1.353 ideas para cuartos de baño únicos azules
Filtrar por
Presupuesto
Ordenar por:Popular hoy
81 - 100 de 1353 fotos
Artículo 1 de 3
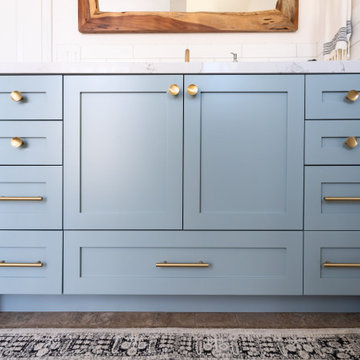
This guest bath has a light and airy feel with an organic element and pop of color. The custom vanity is in a midtown jade aqua-green PPG paint Holy Glen. It provides ample storage while giving contrast to the white and brass elements. A playful use of mixed metal finishes gives the bathroom an up-dated look. The 3 light sconce is gold and black with glass globes that tie the gold cross handle plumbing fixtures and matte black hardware and bathroom accessories together. The quartz countertop has gold veining that adds additional warmth to the space. The acacia wood framed mirror with a natural interior edge gives the bathroom an organic warm feel that carries into the curb-less shower through the use of warn toned river rock. White subway tile in an offset pattern is used on all three walls in the shower and carried over to the vanity backsplash. The shower has a tall niche with quartz shelves providing lots of space for storing shower necessities. The river rock from the shower floor is carried to the back of the niche to add visual interest to the white subway shower wall as well as a black Schluter edge detail. The shower has a frameless glass rolling shower door with matte black hardware to give the this smaller bathroom an open feel and allow the natural light in. There is a gold handheld shower fixture with a cross handle detail that looks amazing against the white subway tile wall. The white Sherwin Williams Snowbound walls are the perfect backdrop to showcase the design elements of the bathroom.
Photography by LifeCreated.

This project was focused on eeking out space for another bathroom for this growing family. The three bedroom, Craftsman bungalow was originally built with only one bathroom, which is typical for the era. The challenge was to find space without compromising the existing storage in the home. It was achieved by claiming the closet areas between two bedrooms, increasing the original 29" depth and expanding into the larger of the two bedrooms. The result was a compact, yet efficient bathroom. Classic finishes are respectful of the vernacular and time period of the home.
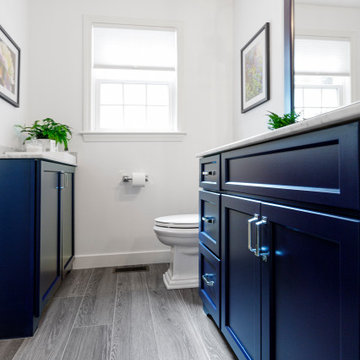
Modelo de cuarto de baño principal, único y a medida clásico renovado con armarios estilo shaker, puertas de armario azules, ducha empotrada, sanitario de dos piezas, baldosas y/o azulejos grises, baldosas y/o azulejos de mármol, paredes blancas, imitación a madera, lavabo bajoencimera, encimera de mármol, suelo gris, ducha con puerta con bisagras y encimeras blancas
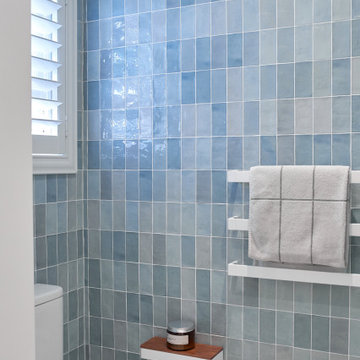
Full height handmade tiles to wet area of this coastal bathroom
Foto de cuarto de baño único y a medida contemporáneo de tamaño medio con armarios estilo shaker, puertas de armario blancas, ducha empotrada, sanitario de una pieza, baldosas y/o azulejos azules, baldosas y/o azulejos de cerámica, paredes blancas, suelo de baldosas de porcelana, lavabo sobreencimera, encimera de cuarzo compacto, suelo beige, ducha con puerta con bisagras, encimeras blancas y panelado
Foto de cuarto de baño único y a medida contemporáneo de tamaño medio con armarios estilo shaker, puertas de armario blancas, ducha empotrada, sanitario de una pieza, baldosas y/o azulejos azules, baldosas y/o azulejos de cerámica, paredes blancas, suelo de baldosas de porcelana, lavabo sobreencimera, encimera de cuarzo compacto, suelo beige, ducha con puerta con bisagras, encimeras blancas y panelado
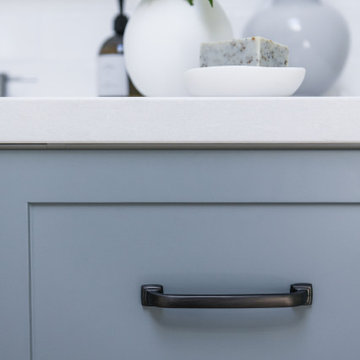
A ensuite bathroom built into existing attic space
Ejemplo de cuarto de baño principal, único, a medida y abovedado clásico de tamaño medio con armarios estilo shaker, puertas de armario azules, sanitario de dos piezas, baldosas y/o azulejos blancos, baldosas y/o azulejos de cemento, paredes blancas, suelo de baldosas de porcelana, lavabo bajoencimera, encimera de cuarzo compacto, suelo gris, ducha con puerta con bisagras, encimeras blancas y hornacina
Ejemplo de cuarto de baño principal, único, a medida y abovedado clásico de tamaño medio con armarios estilo shaker, puertas de armario azules, sanitario de dos piezas, baldosas y/o azulejos blancos, baldosas y/o azulejos de cemento, paredes blancas, suelo de baldosas de porcelana, lavabo bajoencimera, encimera de cuarzo compacto, suelo gris, ducha con puerta con bisagras, encimeras blancas y hornacina
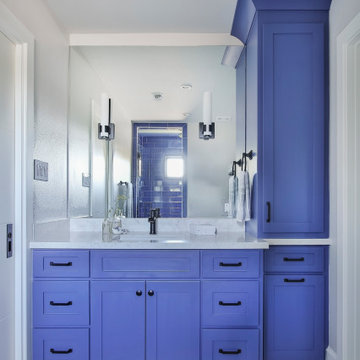
Bold, blue guest bathroom with painted built-in, furniture look vanity and cabinetry. The cerulean blue pairs with matte black plumbing, hardware and scones. Its unique, impactful hidden space within this modern lake house.
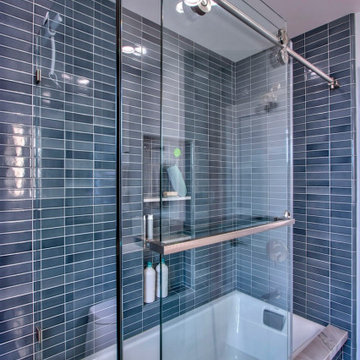
Imagen de cuarto de baño único y a medida retro pequeño con armarios con paneles lisos, puertas de armario azules, bañera esquinera, ducha esquinera, baldosas y/o azulejos azules, suelo de terrazo, lavabo bajoencimera, encimera de cuarcita, ducha con puerta corredera y encimeras blancas
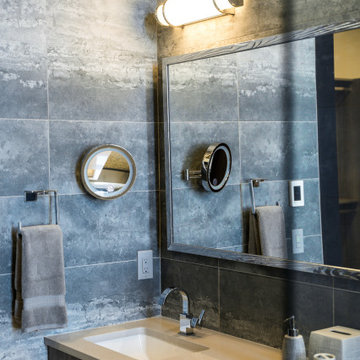
VPC’s featured Custom Home Project of the Month for March is the spectacular Mountain Modern Lodge. With six bedrooms, six full baths, and two half baths, this custom built 11,200 square foot timber frame residence exemplifies breathtaking mountain luxury.
The home borrows inspiration from its surroundings with smooth, thoughtful exteriors that harmonize with nature and create the ultimate getaway. A deck constructed with Brazilian hardwood runs the entire length of the house. Other exterior design elements include both copper and Douglas Fir beams, stone, standing seam metal roofing, and custom wire hand railing.
Upon entry, visitors are introduced to an impressively sized great room ornamented with tall, shiplap ceilings and a patina copper cantilever fireplace. The open floor plan includes Kolbe windows that welcome the sweeping vistas of the Blue Ridge Mountains. The great room also includes access to the vast kitchen and dining area that features cabinets adorned with valances as well as double-swinging pantry doors. The kitchen countertops exhibit beautifully crafted granite with double waterfall edges and continuous grains.
VPC’s Modern Mountain Lodge is the very essence of sophistication and relaxation. Each step of this contemporary design was created in collaboration with the homeowners. VPC Builders could not be more pleased with the results of this custom-built residence.
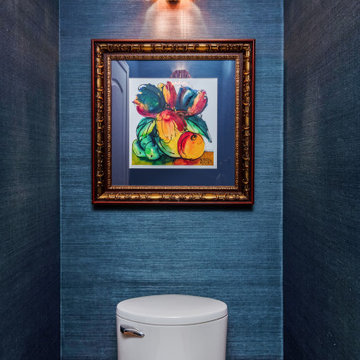
Ejemplo de cuarto de baño a medida y único tradicional pequeño con aseo y ducha, armarios estilo shaker, puertas de armario blancas, sanitario de una pieza, encimera de mármol, encimeras negras, papel pintado, paredes azules y lavabo sobreencimera
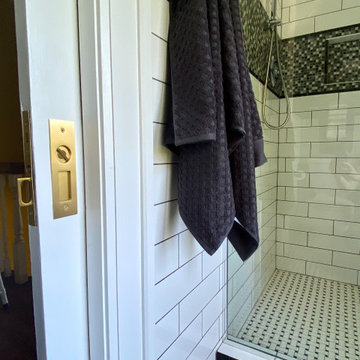
Contemporary Revival inspired bathroom with a navy vanity by Signature Hardware. The metro glass mosaic brings a bold look, and yet traditional look against the modern subway tile and ceramic mosaic floor.

Diseño de cuarto de baño infantil, único y a medida actual pequeño sin sin inodoro con armarios estilo shaker, puertas de armario azules, sanitario de una pieza, baldosas y/o azulejos negros, baldosas y/o azulejos de porcelana, paredes verdes, suelo de baldosas de porcelana, lavabo sobreencimera, encimera de madera, suelo gris, ducha abierta, encimeras multicolor y hornacina
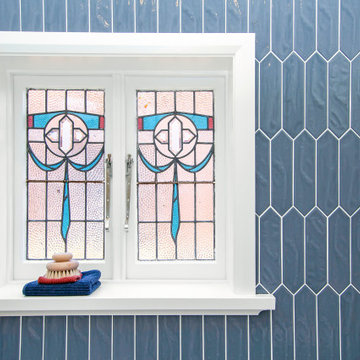
Imagen de cuarto de baño infantil, único y flotante tradicional grande con armarios estilo shaker, puertas de armario grises, bañera exenta, ducha esquinera, sanitario de dos piezas, baldosas y/o azulejos grises, lavabo sobreencimera, suelo gris, ducha con puerta con bisagras y hornacina
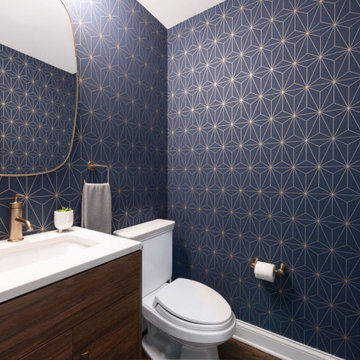
Inspired by a midcentury modern style, we added an amazing wallpaper and tied it all together with brass finishes.
Imagen de cuarto de baño único clásico renovado pequeño con armarios con paneles lisos, puertas de armario de madera en tonos medios, sanitario de una pieza, suelo de madera oscura, lavabo encastrado, encimera de granito, suelo marrón, encimeras blancas y papel pintado
Imagen de cuarto de baño único clásico renovado pequeño con armarios con paneles lisos, puertas de armario de madera en tonos medios, sanitario de una pieza, suelo de madera oscura, lavabo encastrado, encimera de granito, suelo marrón, encimeras blancas y papel pintado
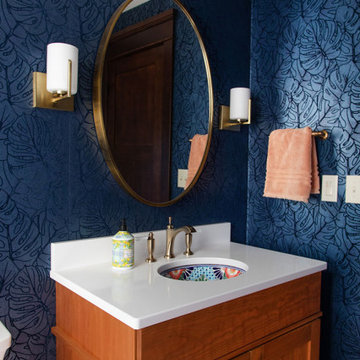
Sweeney Design Remodel updated all the finishes, including the flooring and wallpaper. We replaced a pedestal sink and wall-hung cabinet with a beautiful Mexican-painted sink the clients had collected and set it on a wooden vanity. Glacier-white granite was featured on the powder bath vanity. The floor was replaced with a terracotta-colored hexagon tile that complemented the ornate sink, and indigo wallpaper with a subtle botanical print tied the room together. A stunning crystal chandelier offered another focal point for the space. For storage, we added matching corner cabinets with granite countertops.
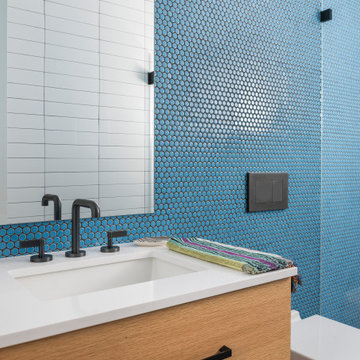
This new house is located in a quiet residential neighborhood developed in the 1920’s, that is in transition, with new larger homes replacing the original modest-sized homes. The house is designed to be harmonious with its traditional neighbors, with divided lite windows, and hip roofs. The roofline of the shingled house steps down with the sloping property, keeping the house in scale with the neighborhood. The interior of the great room is oriented around a massive double-sided chimney, and opens to the south to an outdoor stone terrace and gardens. Photo by: Nat Rea Photography
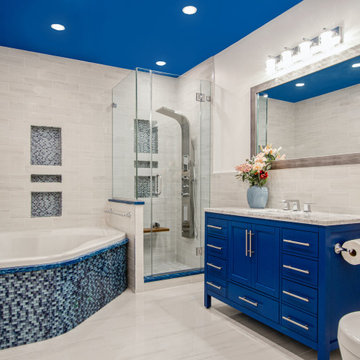
Ejemplo de cuarto de baño principal, único y de pie moderno de tamaño medio con armarios estilo shaker, puertas de armario azules, bañera encastrada, ducha esquinera, sanitario de una pieza, baldosas y/o azulejos beige, baldosas y/o azulejos de porcelana, paredes beige, suelo de baldosas de cerámica, lavabo bajoencimera, encimera de cuarzo compacto, suelo beige, ducha con puerta con bisagras, encimeras beige, banco de ducha y bandeja
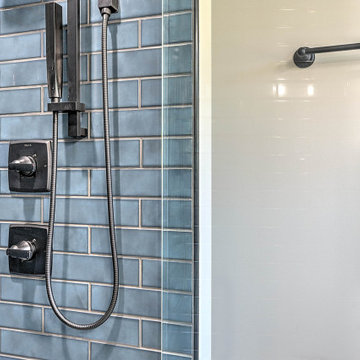
Diseño de cuarto de baño infantil, único y a medida tradicional renovado pequeño con armarios estilo shaker, puertas de armario blancas, ducha empotrada, sanitario de dos piezas, baldosas y/o azulejos azules, baldosas y/o azulejos de cemento, paredes grises, suelo de azulejos de cemento, lavabo bajoencimera, encimera de cuarzo compacto, suelo multicolor, ducha con puerta con bisagras y encimeras grises

Ejemplo de cuarto de baño principal, único, de pie y abovedado vintage de tamaño medio sin sin inodoro con armarios con paneles lisos, puertas de armario marrones, bañera encastrada, bidé, baldosas y/o azulejos de cemento, paredes blancas, suelo de terrazo, lavabo bajoencimera, encimera de cuarcita, suelo gris, ducha con puerta con bisagras y encimeras blancas
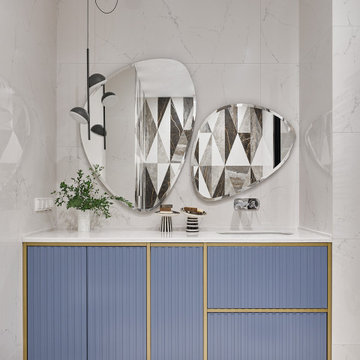
Diseño de cuarto de baño principal, único, de pie y gris y blanco contemporáneo grande con armarios con paneles con relieve, puertas de armario turquesas, bañera esquinera, sanitario de pared, baldosas y/o azulejos blancas y negros, baldosas y/o azulejos de porcelana, paredes blancas, suelo de baldosas de porcelana, lavabo bajoencimera, suelo blanco y encimeras blancas
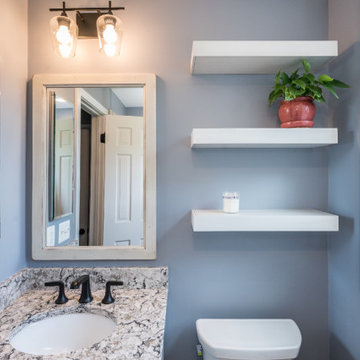
This cozy rustic bathroom remodel in Arlington, VA is a space to enjoy. The floating shelves along with farmhouse style vanity and mirror finish off the cozy space.
1.353 ideas para cuartos de baño únicos azules
5