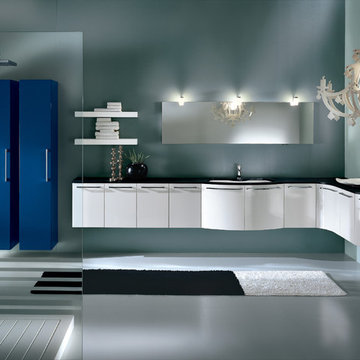1.174 ideas para cuartos de baño turquesas con ducha abierta
Filtrar por
Presupuesto
Ordenar por:Popular hoy
161 - 180 de 1174 fotos
Artículo 1 de 3

Double wash basins, timber bench, pullouts and face-level cabinets for ample storage, black tap ware and strip drains and heated towel rail.
Image: Nicole England
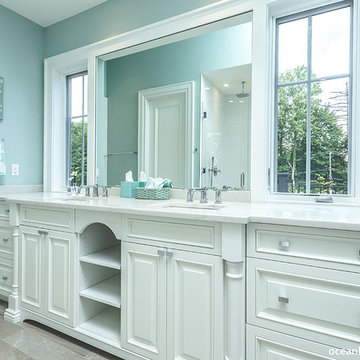
Miles from New York City, Mahopac is a quiet lakefront community. We had the privilege to work with our amazing clients on house design and interior design. We worked on their first floor and 2nd floor living spaces. Check out our blog to see more details. www.oceanbludesigns.com
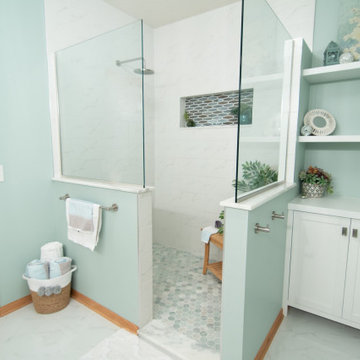
Modelo de cuarto de baño principal, doble y de pie clásico renovado con armarios estilo shaker, puertas de armario blancas, ducha abierta, baldosas y/o azulejos blancos, paredes azules, suelo blanco, ducha abierta, encimeras blancas y hornacina
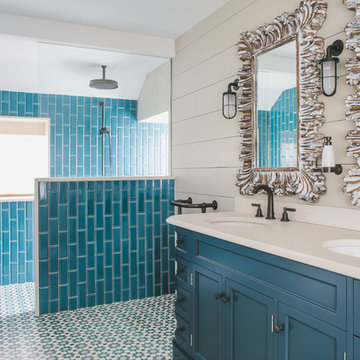
This was a lovely 19th century cottage on the outside, but the interior had been stripped of any original features. We didn't want to create a pastiche of a traditional Cornish cottage. But we incorporated an authentic feel by using local materials like Delabole Slate, local craftsmen to build the amazing feature staircase and local cabinetmakers to make the bespoke kitchen and TV storage unit. This gave the once featureless interior some personality. We had a lucky find in the concealed roof space. We found three original roof trusses and our talented contractor found a way of showing them off. In addition to doing the interior design, we also project managed this refurbishment.
Brett Charles Photography
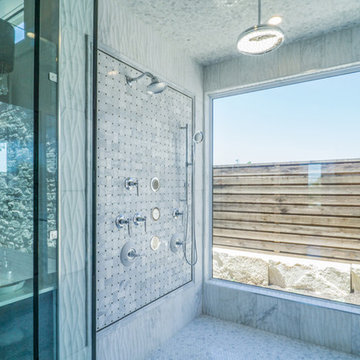
The Vineyard Farmhouse in the Peninsula at Rough Hollow. This 2017 Greater Austin Parade Home was designed and built by Jenkins Custom Homes. Cedar Siding and the Pine for the soffits and ceilings was provided by TimberTown.

Gary Summers
Imagen de cuarto de baño principal contemporáneo de tamaño medio con puertas de armario grises, bañera exenta, ducha abierta, baldosas y/o azulejos grises, losas de piedra, paredes azules, suelo de madera clara, lavabo sobreencimera, encimera de laminado, sanitario de pared, suelo gris, ducha abierta y armarios con paneles lisos
Imagen de cuarto de baño principal contemporáneo de tamaño medio con puertas de armario grises, bañera exenta, ducha abierta, baldosas y/o azulejos grises, losas de piedra, paredes azules, suelo de madera clara, lavabo sobreencimera, encimera de laminado, sanitario de pared, suelo gris, ducha abierta y armarios con paneles lisos
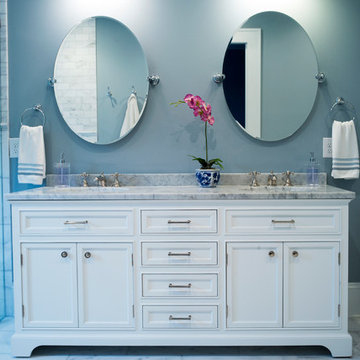
Diseño de cuarto de baño principal clásico renovado grande con armarios con paneles empotrados, puertas de armario blancas, bañera exenta, ducha abierta, sanitario de dos piezas, baldosas y/o azulejos grises, baldosas y/o azulejos blancos, baldosas y/o azulejos de piedra, paredes grises, suelo de mármol, lavabo bajoencimera y encimera de mármol

Home and Living Examiner said:
Modern renovation by J Design Group is stunning
J Design Group, an expert in luxury design, completed a new project in Tamarac, Florida, which involved the total interior remodeling of this home. We were so intrigued by the photos and design ideas, we decided to talk to J Design Group CEO, Jennifer Corredor. The concept behind the redesign was inspired by the client’s relocation.
Andrea Campbell: How did you get a feel for the client's aesthetic?
Jennifer Corredor: After a one-on-one with the Client, I could get a real sense of her aesthetics for this home and the type of furnishings she gravitated towards.
The redesign included a total interior remodeling of the client's home. All of this was done with the client's personal style in mind. Certain walls were removed to maximize the openness of the area and bathrooms were also demolished and reconstructed for a new layout. This included removing the old tiles and replacing with white 40” x 40” glass tiles for the main open living area which optimized the space immediately. Bedroom floors were dressed with exotic African Teak to introduce warmth to the space.
We also removed and replaced the outdated kitchen with a modern look and streamlined, state-of-the-art kitchen appliances. To introduce some color for the backsplash and match the client's taste, we introduced a splash of plum-colored glass behind the stove and kept the remaining backsplash with frosted glass. We then removed all the doors throughout the home and replaced with custom-made doors which were a combination of cherry with insert of frosted glass and stainless steel handles.
All interior lights were replaced with LED bulbs and stainless steel trims, including unique pendant and wall sconces that were also added. All bathrooms were totally gutted and remodeled with unique wall finishes, including an entire marble slab utilized in the master bath shower stall.
Once renovation of the home was completed, we proceeded to install beautiful high-end modern furniture for interior and exterior, from lines such as B&B Italia to complete a masterful design. One-of-a-kind and limited edition accessories and vases complimented the look with original art, most of which was custom-made for the home.
To complete the home, state of the art A/V system was introduced. The idea is always to enhance and amplify spaces in a way that is unique to the client and exceeds his/her expectations.
To see complete J Design Group featured article, go to: http://www.examiner.com/article/modern-renovation-by-j-design-group-is-stunning
Living Room,
Dining room,
Master Bedroom,
Master Bathroom,
Powder Bathroom,
Miami Interior Designers,
Miami Interior Designer,
Interior Designers Miami,
Interior Designer Miami,
Modern Interior Designers,
Modern Interior Designer,
Modern interior decorators,
Modern interior decorator,
Miami,
Contemporary Interior Designers,
Contemporary Interior Designer,
Interior design decorators,
Interior design decorator,
Interior Decoration and Design,
Black Interior Designers,
Black Interior Designer,
Interior designer,
Interior designers,
Home interior designers,
Home interior designer,
Daniel Newcomb
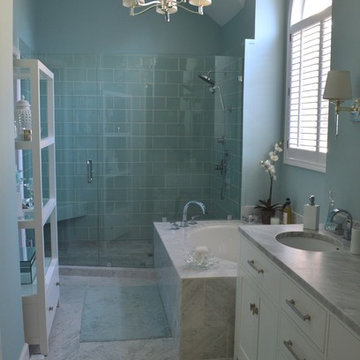
All white marble bathroom with a glass tiled shower
Ejemplo de cuarto de baño principal contemporáneo de tamaño medio con lavabo bajoencimera, armarios con paneles lisos, puertas de armario blancas, encimera de mármol, bañera empotrada, ducha abierta, baldosas y/o azulejos azules, baldosas y/o azulejos de vidrio, sanitario de una pieza, paredes azules y suelo de mármol
Ejemplo de cuarto de baño principal contemporáneo de tamaño medio con lavabo bajoencimera, armarios con paneles lisos, puertas de armario blancas, encimera de mármol, bañera empotrada, ducha abierta, baldosas y/o azulejos azules, baldosas y/o azulejos de vidrio, sanitario de una pieza, paredes azules y suelo de mármol
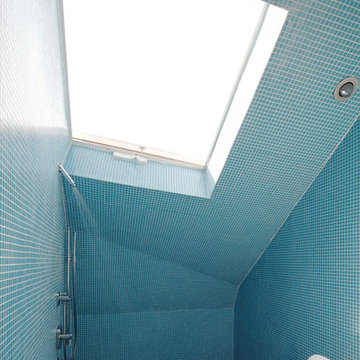
This walk-in tub is a great feature of the master bedroom, and makes use of a corner with a lower ceiling under the roof by stepping down. The entire tub can be filled and easily fits two!
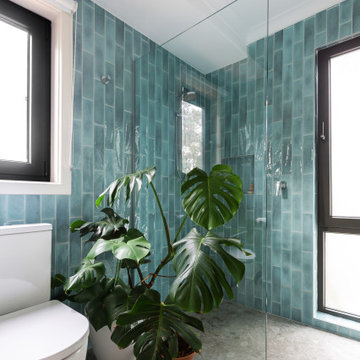
Home renovation and master suite extension
Modelo de cuarto de baño principal, único y flotante ecléctico de tamaño medio con armarios tipo mueble, puertas de armario de madera oscura, ducha abierta, sanitario de pared, baldosas y/o azulejos verdes, baldosas y/o azulejos de cerámica, suelo de baldosas de cerámica, lavabo integrado, encimera de cuarzo compacto, suelo gris, ducha abierta y encimeras blancas
Modelo de cuarto de baño principal, único y flotante ecléctico de tamaño medio con armarios tipo mueble, puertas de armario de madera oscura, ducha abierta, sanitario de pared, baldosas y/o azulejos verdes, baldosas y/o azulejos de cerámica, suelo de baldosas de cerámica, lavabo integrado, encimera de cuarzo compacto, suelo gris, ducha abierta y encimeras blancas

Master Bedroom remodel including demo of existing bathroom to create a two - person bathroom.
Diseño de cuarto de baño principal, doble, flotante y blanco minimalista grande con armarios con paneles lisos, puertas de armario de madera en tonos medios, ducha abierta, baldosas y/o azulejos verdes, baldosas y/o azulejos de cerámica, paredes blancas, suelo de baldosas de cerámica, encimera de cuarzo compacto, suelo blanco, ducha abierta y encimeras blancas
Diseño de cuarto de baño principal, doble, flotante y blanco minimalista grande con armarios con paneles lisos, puertas de armario de madera en tonos medios, ducha abierta, baldosas y/o azulejos verdes, baldosas y/o azulejos de cerámica, paredes blancas, suelo de baldosas de cerámica, encimera de cuarzo compacto, suelo blanco, ducha abierta y encimeras blancas
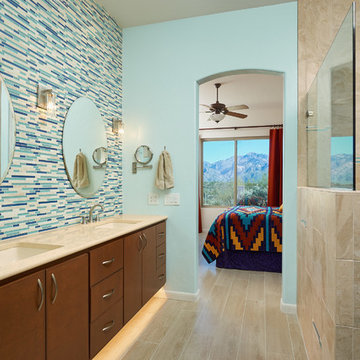
Ejemplo de cuarto de baño principal contemporáneo grande con puertas de armario marrones, ducha abierta, baldosas y/o azulejos azules, paredes azules, suelo de baldosas de porcelana, lavabo bajoencimera, encimera de cuarzo compacto, suelo beige, baldosas y/o azulejos de vidrio, ducha abierta, encimeras beige y armarios con paneles lisos

Bathroom in home of Emily Wright of Nancybird.
Mosaic wall tiles, wall mounted basin, natural light, beautiful bathroom lighting
Photography by Neil Preito.
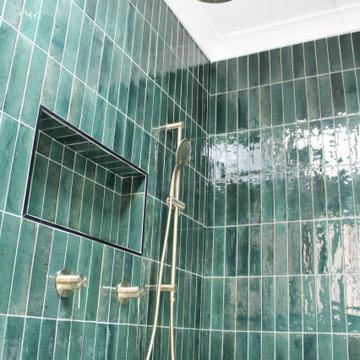
Green Bathroom, Wood Vanity, Small Bathroom Renovations, On the Ball Bathrooms
Ejemplo de cuarto de baño principal, único y flotante moderno pequeño con armarios con paneles lisos, puertas de armario de madera clara, ducha abierta, sanitario de una pieza, baldosas y/o azulejos verdes, azulejos en listel, paredes grises, suelo de baldosas de porcelana, lavabo sobreencimera, encimera de madera, suelo blanco, ducha abierta, encimeras beige y banco de ducha
Ejemplo de cuarto de baño principal, único y flotante moderno pequeño con armarios con paneles lisos, puertas de armario de madera clara, ducha abierta, sanitario de una pieza, baldosas y/o azulejos verdes, azulejos en listel, paredes grises, suelo de baldosas de porcelana, lavabo sobreencimera, encimera de madera, suelo blanco, ducha abierta, encimeras beige y banco de ducha

Diseño de cuarto de baño infantil, doble y flotante actual grande con puertas de armario blancas, bañera exenta, ducha abierta, sanitario de pared, baldosas y/o azulejos azules, lavabo integrado y ducha abierta

Master Ensuite
Imagen de cuarto de baño doble y principal actual grande con armarios con paneles lisos, puertas de armario negras, bañera exenta, baldosas y/o azulejos blancas y negros, losas de piedra, paredes blancas, lavabo sobreencimera, suelo gris, ducha abierta, todos los baños, suelo de baldosas de porcelana, encimera de acrílico, ducha abierta, encimeras grises, todos los diseños de techos y todos los tratamientos de pared
Imagen de cuarto de baño doble y principal actual grande con armarios con paneles lisos, puertas de armario negras, bañera exenta, baldosas y/o azulejos blancas y negros, losas de piedra, paredes blancas, lavabo sobreencimera, suelo gris, ducha abierta, todos los baños, suelo de baldosas de porcelana, encimera de acrílico, ducha abierta, encimeras grises, todos los diseños de techos y todos los tratamientos de pared
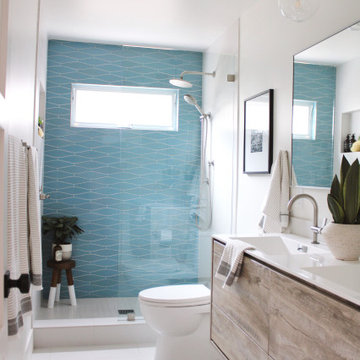
This bathroom makes for a great before and after. The before was a total flashback to design gone wrong. The after is nothing short of stunning.
The beautiful hand made tile is a great focal point and is kept from overpowering the space by keeping it on the back walls only. The other two walls are covered in a stacked rectified porcelain which is also used on the floor.
The modern wood veneer vanity provides plenty of storage for guests. Using a floating vanity versus a floor standing piece helps keep the room feeling open and spacious.
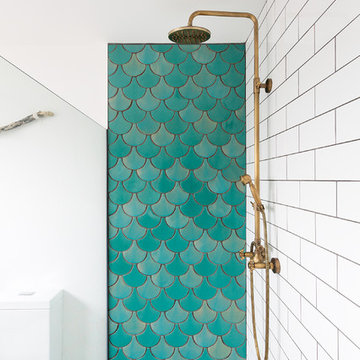
ON-TREND SCALES
Move over metro tiles and line a wall with fabulously funky Fish Scale designs. Also known as scallop, fun or mermaid tiles, this pleasing-to-the-eye shape is a Moroccan tile classic that's trending hard right now and offers a sophisticated alternative to metro/subway designs. Mermaids tiles are this year's unicorns (so they say) and Fish Scale tiles are how to take the trend to a far more grown-up level. Especially striking across a whole wall or in a shower room, make the surface pop in vivid shades of blue and green for an oceanic vibe that'll refresh and invigorate.
If colour doesn't float your boat, just exchange the bold hues for neutral shades and use a dark grout to highlight the pattern. Alternatively, go to www.tiledesire.com there are more than 40 colours to choose and mix!!
Photo Credits: http://iortz-photo.com/
1.174 ideas para cuartos de baño turquesas con ducha abierta
9
