4.843 ideas para cuartos de baño sin sin inodoro con suelo gris
Filtrar por
Presupuesto
Ordenar por:Popular hoy
21 - 40 de 4843 fotos
Artículo 1 de 3
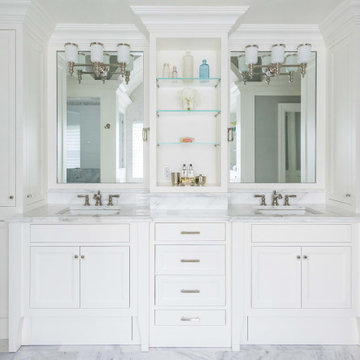
Ejemplo de cuarto de baño principal clásico de tamaño medio sin sin inodoro con armarios con paneles empotrados, puertas de armario blancas, bañera empotrada, sanitario de una pieza, baldosas y/o azulejos grises, baldosas y/o azulejos de mármol, paredes blancas, suelo de mármol, lavabo bajoencimera, encimera de mármol, suelo gris, ducha con puerta con bisagras y encimeras blancas

This Project was so fun, the client was a dream to work with. So open to new ideas.
Since this is on a canal the coastal theme was prefect for the client. We gutted both bathrooms. The master bath was a complete waste of space, a huge tub took much of the room. So we removed that and shower which was all strange angles. By combining the tub and shower into a wet room we were able to do 2 large separate vanities and still had room to space.
The guest bath received a new coastal look as well which included a better functioning shower.

“Milne’s meticulous eye for detail elevated this master suite to a finely-tuned alchemy of balanced design. It shows that you can use dark and dramatic pieces from our carbon fibre collection and still achieve the restful bathroom sanctuary that is at the top of clients’ wish lists.”
Miles Hartwell, Co-founder, Splinter Works Ltd
When collaborations work they are greater than the sum of their parts, and this was certainly the case in this project. I was able to respond to Splinter Works’ designs by weaving in natural materials, that perhaps weren’t the obvious choice, but they ground the high-tech materials and soften the look.
It was important to achieve a dialog between the bedroom and bathroom areas, so the graphic black curved lines of the bathroom fittings were countered by soft pink calamine and brushed gold accents.
We introduced subtle repetitions of form through the circular black mirrors, and the black tub filler. For the first time Splinter Works created a special finish for the Hammock bath and basins, a lacquered matte black surface. The suffused light that reflects off the unpolished surface lends to the serene air of warmth and tranquility.
Walking through to the master bedroom, bespoke Splinter Works doors slide open with bespoke handles that were etched to echo the shapes in the striking marbleised wallpaper above the bed.
In the bedroom, specially commissioned furniture makes the best use of space with recessed cabinets around the bed and a wardrobe that banks the wall to provide as much storage as possible. For the woodwork, a light oak was chosen with a wash of pink calamine, with bespoke sculptural handles hand-made in brass. The myriad considered details culminate in a delicate and restful space.
PHOTOGRAPHY BY CARMEL KING
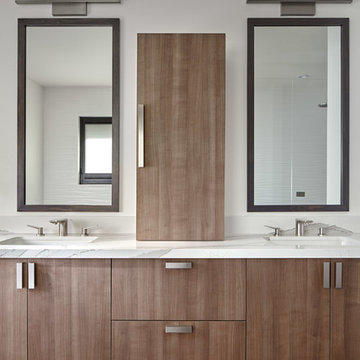
Working on this beautiful Los Altos residence has been a wonderful opportunity for our team. Located in an upscale neighborhood young owner’s of this house wanted to upgrade the whole house design which included major kitchen and master bathroom remodel.
The combination of a simple white cabinetry with the clean lined wood, contemporary countertops and glass tile create a perfect modern style which is what customers were looking for.

Stylish Shower room interior by Janey Butler Interiors in this Llama Group penthouse suite. With large format dark grey tiles, open shelving and walk in glass shower room. Before Images at the end of the album.
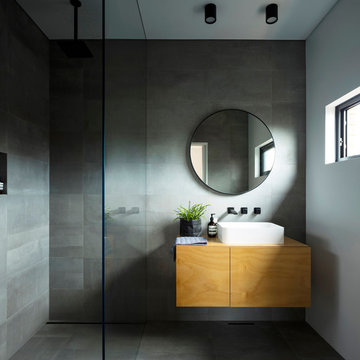
Brett Boardman Photography
Ejemplo de cuarto de baño minimalista sin sin inodoro con armarios con paneles lisos, puertas de armario de madera oscura, baldosas y/o azulejos grises, paredes grises, aseo y ducha, lavabo sobreencimera, encimera de madera, suelo gris y encimeras marrones
Ejemplo de cuarto de baño minimalista sin sin inodoro con armarios con paneles lisos, puertas de armario de madera oscura, baldosas y/o azulejos grises, paredes grises, aseo y ducha, lavabo sobreencimera, encimera de madera, suelo gris y encimeras marrones
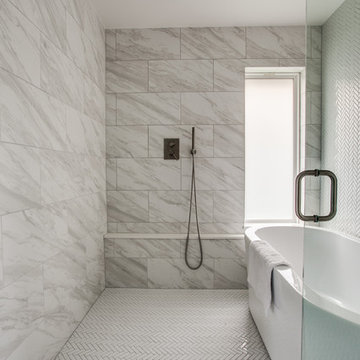
shoot2sell
Diseño de cuarto de baño principal clásico renovado de tamaño medio sin sin inodoro con armarios estilo shaker, puertas de armario azules, bañera exenta, sanitario de dos piezas, baldosas y/o azulejos grises, baldosas y/o azulejos de porcelana, paredes blancas, suelo de baldosas de porcelana, lavabo bajoencimera, encimera de cuarzo compacto, suelo gris, ducha con puerta con bisagras y encimeras blancas
Diseño de cuarto de baño principal clásico renovado de tamaño medio sin sin inodoro con armarios estilo shaker, puertas de armario azules, bañera exenta, sanitario de dos piezas, baldosas y/o azulejos grises, baldosas y/o azulejos de porcelana, paredes blancas, suelo de baldosas de porcelana, lavabo bajoencimera, encimera de cuarzo compacto, suelo gris, ducha con puerta con bisagras y encimeras blancas
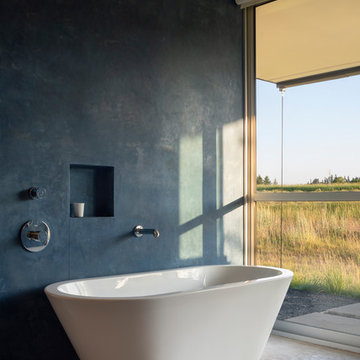
Photography: Andrew Pogue
Foto de cuarto de baño principal actual de tamaño medio sin sin inodoro con bañera exenta, paredes grises, suelo de cemento, suelo gris y ducha abierta
Foto de cuarto de baño principal actual de tamaño medio sin sin inodoro con bañera exenta, paredes grises, suelo de cemento, suelo gris y ducha abierta
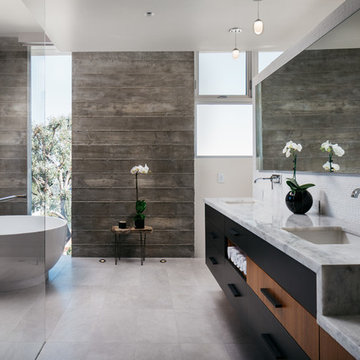
virtuallyherestudios
Modelo de cuarto de baño principal actual sin sin inodoro con armarios con paneles lisos, puertas de armario negras, bañera exenta, baldosas y/o azulejos grises, paredes grises, lavabo bajoencimera, suelo gris, encimeras grises y espejo con luz
Modelo de cuarto de baño principal actual sin sin inodoro con armarios con paneles lisos, puertas de armario negras, bañera exenta, baldosas y/o azulejos grises, paredes grises, lavabo bajoencimera, suelo gris, encimeras grises y espejo con luz

Bedwardine Road is our epic renovation and extension of a vast Victorian villa in Crystal Palace, south-east London.
Traditional architectural details such as flat brick arches and a denticulated brickwork entablature on the rear elevation counterbalance a kitchen that feels like a New York loft, complete with a polished concrete floor, underfloor heating and floor to ceiling Crittall windows.
Interiors details include as a hidden “jib” door that provides access to a dressing room and theatre lights in the master bathroom.
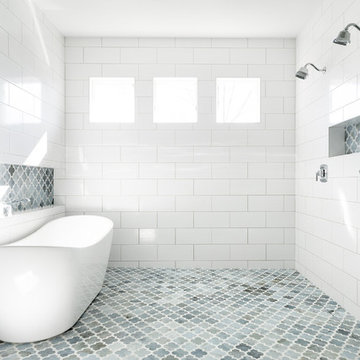
Spacecrafting Photography
Diseño de cuarto de baño principal clásico renovado grande sin sin inodoro con armarios estilo shaker, puertas de armario blancas, bañera exenta, baldosas y/o azulejos blancos, paredes grises, lavabo bajoencimera, encimera de cuarcita, ducha abierta, encimeras blancas, suelo gris, sanitario de dos piezas, baldosas y/o azulejos de cerámica y suelo de baldosas de porcelana
Diseño de cuarto de baño principal clásico renovado grande sin sin inodoro con armarios estilo shaker, puertas de armario blancas, bañera exenta, baldosas y/o azulejos blancos, paredes grises, lavabo bajoencimera, encimera de cuarcita, ducha abierta, encimeras blancas, suelo gris, sanitario de dos piezas, baldosas y/o azulejos de cerámica y suelo de baldosas de porcelana
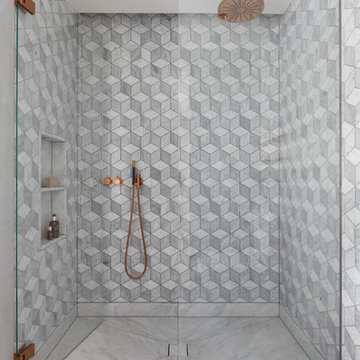
Alexander James
Modelo de cuarto de baño contemporáneo de tamaño medio sin sin inodoro con baldosas y/o azulejos grises, baldosas y/o azulejos blancos, baldosas y/o azulejos multicolor, suelo gris y ducha abierta
Modelo de cuarto de baño contemporáneo de tamaño medio sin sin inodoro con baldosas y/o azulejos grises, baldosas y/o azulejos blancos, baldosas y/o azulejos multicolor, suelo gris y ducha abierta
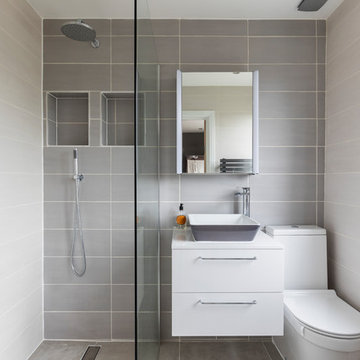
Foto de cuarto de baño contemporáneo de tamaño medio sin sin inodoro con armarios con paneles lisos, puertas de armario blancas, baldosas y/o azulejos grises, baldosas y/o azulejos de porcelana, paredes grises, suelo de baldosas de porcelana, lavabo sobreencimera, encimera de acrílico, suelo gris, ducha abierta, sanitario de dos piezas y aseo y ducha
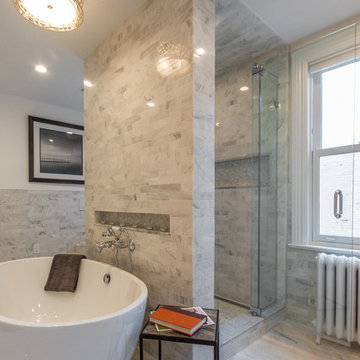
Ejemplo de cuarto de baño principal clásico renovado de tamaño medio sin sin inodoro con bañera exenta, baldosas y/o azulejos grises, baldosas y/o azulejos de mármol, paredes blancas, suelo de mármol, suelo gris y ducha con puerta con bisagras
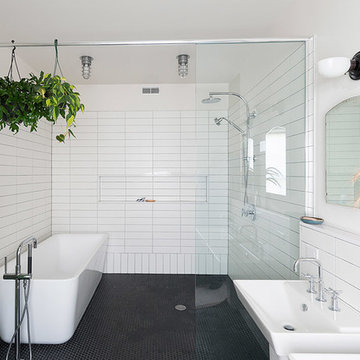
Diseño de cuarto de baño principal contemporáneo grande sin sin inodoro con bañera exenta, baldosas y/o azulejos negros, baldosas y/o azulejos blancos, baldosas y/o azulejos de cerámica, sanitario de una pieza, paredes blancas, suelo de baldosas de cerámica, lavabo suspendido, suelo gris y ducha con puerta corredera
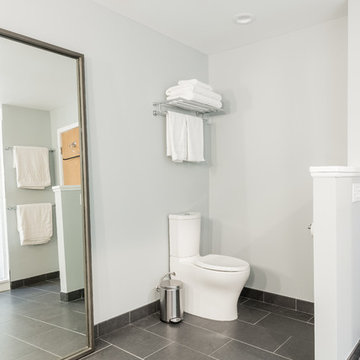
Red Ranch Studio photography
Diseño de cuarto de baño principal moderno grande sin sin inodoro con armarios tipo mueble, sanitario de dos piezas, paredes grises, suelo de baldosas de cerámica, puertas de armario con efecto envejecido, bañera empotrada, baldosas y/o azulejos blancos, baldosas y/o azulejos de cemento, lavabo sobreencimera, encimera de acrílico, suelo gris y ducha abierta
Diseño de cuarto de baño principal moderno grande sin sin inodoro con armarios tipo mueble, sanitario de dos piezas, paredes grises, suelo de baldosas de cerámica, puertas de armario con efecto envejecido, bañera empotrada, baldosas y/o azulejos blancos, baldosas y/o azulejos de cemento, lavabo sobreencimera, encimera de acrílico, suelo gris y ducha abierta

Master Bath with Freestanding tub inside the shower.
Imagen de cuarto de baño principal actual grande sin sin inodoro con armarios con paneles lisos, puertas de armario de madera oscura, bañera exenta, paredes blancas, suelo de baldosas de cerámica, lavabo bajoencimera, ducha con puerta con bisagras, encimera de cuarzo compacto, suelo gris y encimeras negras
Imagen de cuarto de baño principal actual grande sin sin inodoro con armarios con paneles lisos, puertas de armario de madera oscura, bañera exenta, paredes blancas, suelo de baldosas de cerámica, lavabo bajoencimera, ducha con puerta con bisagras, encimera de cuarzo compacto, suelo gris y encimeras negras
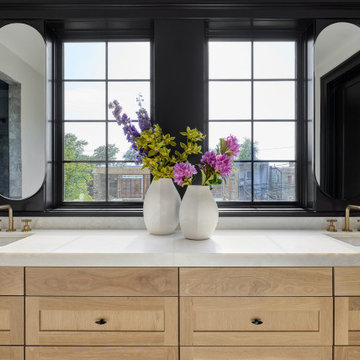
Imagen de cuarto de baño principal, doble y flotante contemporáneo grande sin sin inodoro con armarios con paneles empotrados, puertas de armario de madera clara, bañera encastrada sin remate, sanitario de una pieza, baldosas y/o azulejos grises, baldosas y/o azulejos de mármol, paredes blancas, suelo de mármol, lavabo bajoencimera, encimera de cuarcita, suelo gris, ducha con puerta con bisagras, encimeras blancas y hornacina

Wet Room, Modern Wet Room, Small Wet Room Renovation, First Floor Wet Room, Second Story Wet Room Bathroom, Open Shower With Bath In Open Area, Real Timber Vanity, West Leederville Bathrooms

The brief was to create a Classic Contemporary Ensuite and Principle bedroom which would be home to a number of Antique furniture items, a traditional fireplace and Classical artwork.
We created key zones within the bathroom to make sufficient use of the large space; providing a large walk-in wet-floor shower, a concealed WC area, a free-standing bath as the central focus in symmetry with his and hers free-standing basins.
We ensured a more than adequate level of storage through the vanity unit, 2 bespoke cabinets next to the window and above the toilet cistern as well as plenty of ledge spaces to rest decorative objects and bottles.
We provided a number of task, accent and ambient lighting solutions whilst also ensuring the natural lighting reaches as much of the room as possible through our design.
Our installation detailing was delivered to a very high level to compliment the level of product and design requirements.
4.843 ideas para cuartos de baño sin sin inodoro con suelo gris
2