1.309 ideas para cuartos de baño sin sin inodoro con banco de ducha
Filtrar por
Presupuesto
Ordenar por:Popular hoy
161 - 180 de 1309 fotos
Artículo 1 de 3

Foto de cuarto de baño doble y a medida clásico renovado sin sin inodoro con baldosas y/o azulejos de mármol, hornacina, banco de ducha, armarios estilo shaker, puertas de armario grises, bañera exenta, baldosas y/o azulejos grises, lavabo bajoencimera, suelo gris, ducha con puerta con bisagras y encimeras blancas

Modelo de cuarto de baño principal, único y a medida actual de tamaño medio sin sin inodoro con armarios con paneles lisos, puertas de armario marrones, bañera encastrada, sanitario de una pieza, paredes beige, lavabo encastrado, suelo gris, ducha con puerta con bisagras, encimeras grises y banco de ducha

This transformation started with a builder grade bathroom and was expanded into a sauna wet room. With cedar walls and ceiling and a custom cedar bench, the sauna heats the space for a relaxing dry heat experience. The goal of this space was to create a sauna in the secondary bathroom and be as efficient as possible with the space. This bathroom transformed from a standard secondary bathroom to a ergonomic spa without impacting the functionality of the bedroom.
This project was super fun, we were working inside of a guest bedroom, to create a functional, yet expansive bathroom. We started with a standard bathroom layout and by building out into the large guest bedroom that was used as an office, we were able to create enough square footage in the bathroom without detracting from the bedroom aesthetics or function. We worked with the client on her specific requests and put all of the materials into a 3D design to visualize the new space.
Houzz Write Up: https://www.houzz.com/magazine/bathroom-of-the-week-stylish-spa-retreat-with-a-real-sauna-stsetivw-vs~168139419
The layout of the bathroom needed to change to incorporate the larger wet room/sauna. By expanding the room slightly it gave us the needed space to relocate the toilet, the vanity and the entrance to the bathroom allowing for the wet room to have the full length of the new space.
This bathroom includes a cedar sauna room that is incorporated inside of the shower, the custom cedar bench follows the curvature of the room's new layout and a window was added to allow the natural sunlight to come in from the bedroom. The aromatic properties of the cedar are delightful whether it's being used with the dry sauna heat and also when the shower is steaming the space. In the shower are matching porcelain, marble-look tiles, with architectural texture on the shower walls contrasting with the warm, smooth cedar boards. Also, by increasing the depth of the toilet wall, we were able to create useful towel storage without detracting from the room significantly.
This entire project and client was a joy to work with.
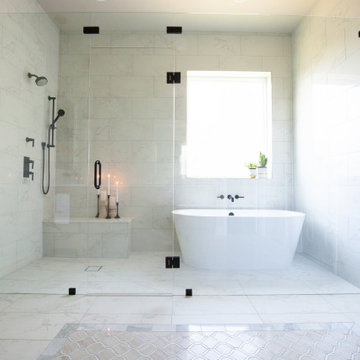
Foto de cuarto de baño principal, doble y a medida clásico renovado grande sin sin inodoro con armarios estilo shaker, puertas de armario grises, bañera exenta, sanitario de dos piezas, baldosas y/o azulejos blancos, baldosas y/o azulejos de porcelana, paredes grises, suelo de mármol, lavabo bajoencimera, encimera de cuarzo compacto, suelo beige, ducha con puerta con bisagras, encimeras blancas y banco de ducha

Ejemplo de cuarto de baño principal, doble y a medida marinero grande sin sin inodoro con puertas de armario blancas, baldosas y/o azulejos blancos, baldosas y/o azulejos de mármol, paredes grises, suelo de mármol, lavabo bajoencimera, encimera de cuarzo compacto, suelo blanco, ducha con puerta con bisagras, encimeras blancas, banco de ducha y armarios estilo shaker
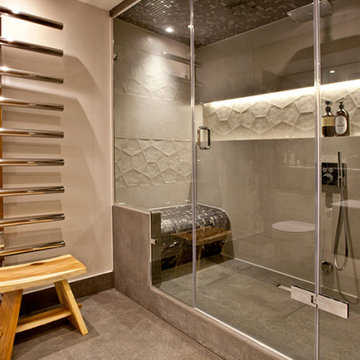
steam room enclosure with large format feature tiles. LED recess lighting
Foto de sauna actual sin sin inodoro con baldosas y/o azulejos beige, baldosas y/o azulejos de cemento, paredes beige, suelo de baldosas de porcelana, suelo gris, ducha con puerta con bisagras y banco de ducha
Foto de sauna actual sin sin inodoro con baldosas y/o azulejos beige, baldosas y/o azulejos de cemento, paredes beige, suelo de baldosas de porcelana, suelo gris, ducha con puerta con bisagras y banco de ducha
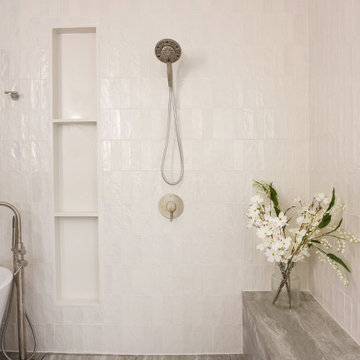
New master bathroom with a floating vanity, front waterfall countertops, tall backsplash, a tall niche, walk in shower and a tub in the shower.
Imagen de cuarto de baño doble y flotante moderno de tamaño medio sin sin inodoro con armarios con paneles lisos, puertas de armario de madera oscura, bañera exenta, baldosas y/o azulejos multicolor, baldosas y/o azulejos de porcelana, suelo de baldosas de porcelana, lavabo bajoencimera, encimera de cuarzo compacto, suelo gris, ducha con puerta con bisagras, encimeras blancas y banco de ducha
Imagen de cuarto de baño doble y flotante moderno de tamaño medio sin sin inodoro con armarios con paneles lisos, puertas de armario de madera oscura, bañera exenta, baldosas y/o azulejos multicolor, baldosas y/o azulejos de porcelana, suelo de baldosas de porcelana, lavabo bajoencimera, encimera de cuarzo compacto, suelo gris, ducha con puerta con bisagras, encimeras blancas y banco de ducha
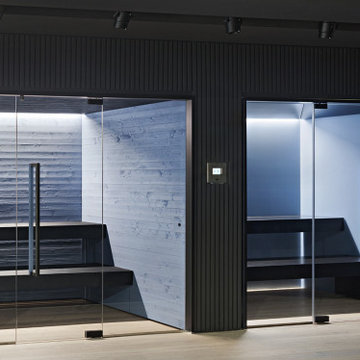
Sleek and contemporary, the Soul Collection by Starpool is designed with a dynamic range of finishes and footprints to fit any aesthetic. This steam room and sauna pair is shown in Light Soul - Walls and seating of the steam room in satin-effect light blue crystal with walls in waxed light blue fir in the sauna.

Ejemplo de cuarto de baño principal, doble, a medida y abovedado clásico renovado de tamaño medio sin sin inodoro con armarios estilo shaker, puertas de armario blancas, sanitario de una pieza, baldosas y/o azulejos grises, baldosas y/o azulejos de cemento, paredes azules, suelo de travertino, lavabo encastrado, encimera de granito, suelo multicolor, ducha con puerta con bisagras, encimeras multicolor y banco de ducha

123 Remodeling’s design-build team gave this bathroom in Bucktown (Chicago, IL) a facelift by installing new tile, mirrors, light fixtures, and a new countertop. We reused the existing vanity, shower fixtures, faucets, and toilet that were all in good condition. We incorporated a beautiful blue blended tile as an accent wall to pop against the rest of the neutral tiles. Lastly, we added a shower bench and a sliding glass shower door giving this client the coastal bathroom of their dreams.
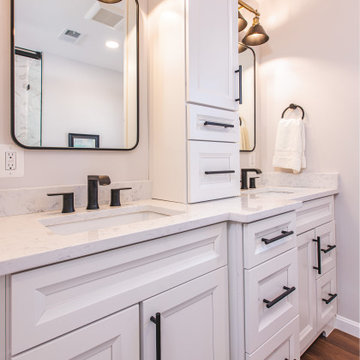
Enter a realm of sophistication and elegance in this modern colonial bathroom adorned with wood-look tile and a double sink vanity. The dual mirrors amplify the charm of the space, creating an enchanting environment for self-care and indulgence.
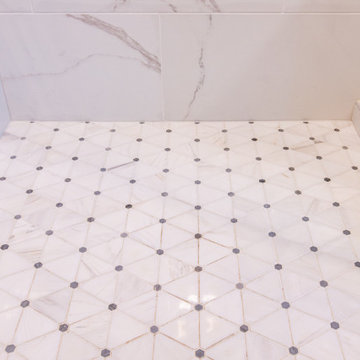
Immerse yourself in the allure of this modern colonial bathroom, where timeless elegance meets contemporary design. The dual mirrors and double sink vanity create a symmetrical and visually pleasing aesthetic, while the wood-look tile flooring adds a touch of natural beauty to the space.
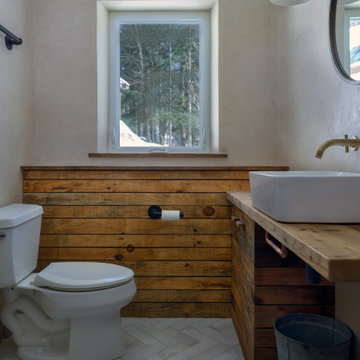
Tiny bathroom, curbless walk in shower, shower has steam generator
Diseño de cuarto de baño único y a medida escandinavo pequeño sin sin inodoro con puertas de armario con efecto envejecido, sanitario de dos piezas, baldosas y/o azulejos grises, baldosas y/o azulejos de cerámica, paredes beige, suelo de baldosas de cerámica, aseo y ducha, lavabo sobreencimera, encimera de madera, suelo gris, ducha abierta y banco de ducha
Diseño de cuarto de baño único y a medida escandinavo pequeño sin sin inodoro con puertas de armario con efecto envejecido, sanitario de dos piezas, baldosas y/o azulejos grises, baldosas y/o azulejos de cerámica, paredes beige, suelo de baldosas de cerámica, aseo y ducha, lavabo sobreencimera, encimera de madera, suelo gris, ducha abierta y banco de ducha
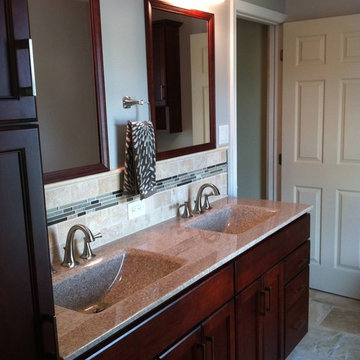
Imagen de cuarto de baño principal, doble, a medida y blanco tradicional renovado grande sin sin inodoro con armarios estilo shaker, puertas de armario marrones, baldosas y/o azulejos grises, baldosas y/o azulejos de porcelana, paredes grises, suelo de baldosas de porcelana, lavabo integrado, encimera de cuarzo compacto, suelo gris, encimeras beige y banco de ducha

This transformation started with a builder grade bathroom and was expanded into a sauna wet room. With cedar walls and ceiling and a custom cedar bench, the sauna heats the space for a relaxing dry heat experience. The goal of this space was to create a sauna in the secondary bathroom and be as efficient as possible with the space. This bathroom transformed from a standard secondary bathroom to a ergonomic spa without impacting the functionality of the bedroom.
This project was super fun, we were working inside of a guest bedroom, to create a functional, yet expansive bathroom. We started with a standard bathroom layout and by building out into the large guest bedroom that was used as an office, we were able to create enough square footage in the bathroom without detracting from the bedroom aesthetics or function. We worked with the client on her specific requests and put all of the materials into a 3D design to visualize the new space.
Houzz Write Up: https://www.houzz.com/magazine/bathroom-of-the-week-stylish-spa-retreat-with-a-real-sauna-stsetivw-vs~168139419
The layout of the bathroom needed to change to incorporate the larger wet room/sauna. By expanding the room slightly it gave us the needed space to relocate the toilet, the vanity and the entrance to the bathroom allowing for the wet room to have the full length of the new space.
This bathroom includes a cedar sauna room that is incorporated inside of the shower, the custom cedar bench follows the curvature of the room's new layout and a window was added to allow the natural sunlight to come in from the bedroom. The aromatic properties of the cedar are delightful whether it's being used with the dry sauna heat and also when the shower is steaming the space. In the shower are matching porcelain, marble-look tiles, with architectural texture on the shower walls contrasting with the warm, smooth cedar boards. Also, by increasing the depth of the toilet wall, we were able to create useful towel storage without detracting from the room significantly.
This entire project and client was a joy to work with.
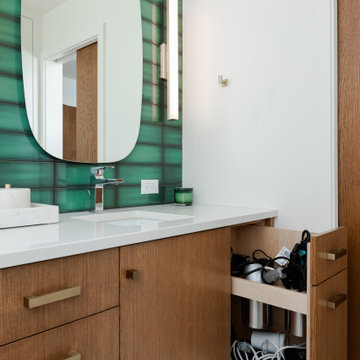
NKBA award winner (2nd. Pl) Bathroom. Floating wood vanity warms up this cool color palette and helps make the room feel bigger. Emerald Green backsplash tiles sets the tone for a relaxing space. Electrified pull-out Grooming organizer saves precious counter space.
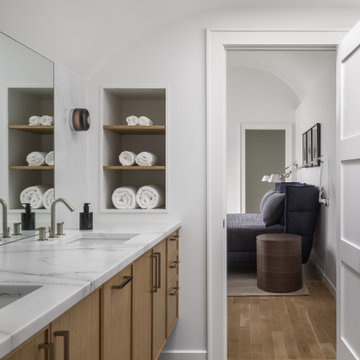
Diseño de cuarto de baño principal, doble, flotante y abovedado minimalista de tamaño medio sin sin inodoro con armarios estilo shaker, puertas de armario de madera clara, bañera exenta, sanitario de pared, baldosas y/o azulejos blancos, baldosas y/o azulejos en mosaico, paredes blancas, suelo de baldosas de porcelana, lavabo bajoencimera, encimera de mármol, suelo gris, ducha con puerta con bisagras, encimeras blancas y banco de ducha
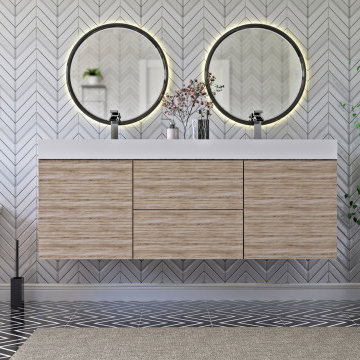
Our Scandinavian bathroom.. you can also see the video of this design
https://www.youtube.com/watch?v=vS1A8XAGUYU
for more information and contacts, please visit our website.
www.mscreationandmore.com/services

Changed from a boring unorganized Primary Bathroom to one with a deep walk-in shower, custom niche and bench, and multiple shower fixtures. Equally impressive is the freestanding tub with a beautiful Carrara marble backdrop continued from the walk-in shower.
Gray tile floors w/ a white shaker vanity and white quartz top allow the chrome fixtures to really pop in this gorgeous space.

Ejemplo de cuarto de baño principal, doble y a medida clásico de tamaño medio sin sin inodoro con armarios con paneles con relieve, puertas de armario grises, baldosas y/o azulejos blancos, baldosas y/o azulejos de mármol, paredes beige, suelo de mármol, lavabo encastrado, encimera de mármol, suelo multicolor, ducha con puerta con bisagras, encimeras multicolor, banco de ducha y vigas vistas
1.309 ideas para cuartos de baño sin sin inodoro con banco de ducha
9