529 ideas para cuartos de baño sin sin inodoro con baldosas y/o azulejos azules
Filtrar por
Presupuesto
Ordenar por:Popular hoy
141 - 160 de 529 fotos
Artículo 1 de 3
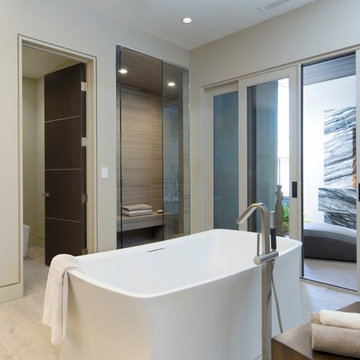
Diseño de cuarto de baño principal actual extra grande sin sin inodoro con bañera exenta, sanitario de una pieza, baldosas y/o azulejos azules, baldosas y/o azulejos marrones, baldosas y/o azulejos grises, baldosas y/o azulejos de porcelana, paredes beige, suelo de baldosas de porcelana, armarios con paneles lisos, puertas de armario de madera en tonos medios, lavabo sobreencimera y encimera de cuarzo compacto
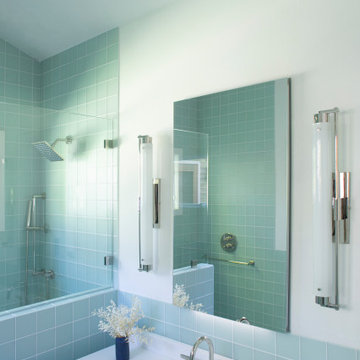
Cool Blue Glass Tile Bathroom
A spa-like atmosphere envelopes this glass tile bathroom covered in serenely stacked Warbler Matte squares.
Tile shown: Warbler Matte 4x4
DESIGN
Victoria Ninette Interiors
PHOTOS
Victoria Ninette
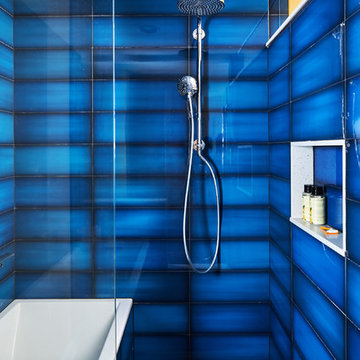
Director of Project Development Dave Vogt
https://www.houzz.com/pro/dvogt/david-vogt-case-design-remodeling-inc
Designer Carolyn Elleman
https://www.houzz.com/pro/celleman3/carolyn-elleman-case-design-remodeling-inc
Photography by Stacy Zarin Goldberg
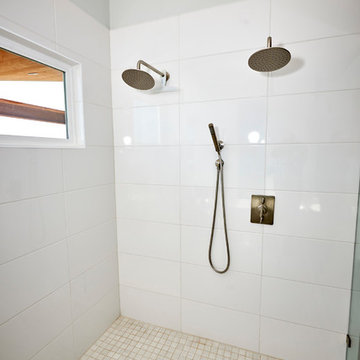
Luxury wet room this is a dream for many clients. We were asked to be the design team for this remodel. I am so excited for the client and how this bathroom turned out, it’s flooded with natural light and has the most amazing blue accent tile behind the freestanding tub.
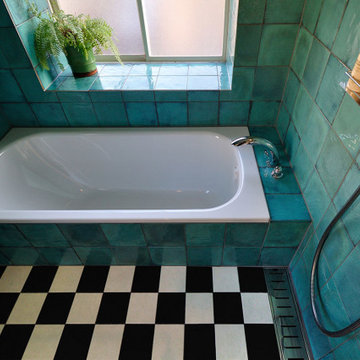
S様邸/タイルのデザインにこだわった浴室・LDKリフォーム。
<浴室>
50'sアメリカンダイナー風の白黒チェッカーと、マジョリカタイルのようなアンティークトーンのタイルが印象的。
色使いとタイルデザインにこだわった、海外のようなバスルームとなりました。
壁タイル:マヨリカ(IS-L4780)
床タイル:INAX GFS フィネッツァ(IPF-300/FN-11・IPF-300/FN-12)
<LDK>
キッチンバックは浴室壁にも使用したマヨリカの色違いをセレクト。床は既存の
フローリングを床暖房にして、その上からフレンチへリーンボーン貼り。
ベージュの色合いと無垢フローリングが、柔らかな印象に仕上がりました。
壁タイル:マヨリカ(IS-L4710)
床フローリング:ヨーロピアンオークフレンチヘリンボーン(FEKS42-122)
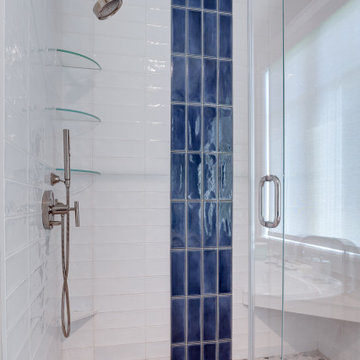
The primary bathroom in this contemporary ranch house features a walk-in shower with a custom sliding glass door, glass corner shelves and corner bench seat.
The shower wall pops with cobalt blue accent tile in a vertically stacked pattern.
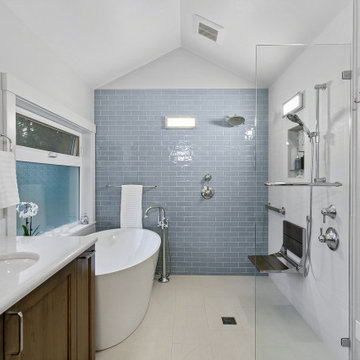
This bathroom was designed for two professionals who dedicate themselves to the health and wellness of others. The objective of the project was to be able to practice for themselves, what they preach to their patients.
The original 90” x 162” primary bathroom had so many pain points (would you to look at a toilet when taking a relaxing bath?), that it should have been an easy task to meet their needs and desires, but it was anything but due to structural issues with the home. Several design layouts were considered before it was concluded that the only approach to check the ‘needs’ boxes was to flip the primary fixtures in the room from one end of this long, narrow bathroom to the other and incorporating a wet room.
The needs list included a soaking tub, a spacious shower that accommodated dual showering on business workday morning, more counter space, a bidet toilet, more storage, better lighting, better heat and humidity control, a soothing color pallet and privacy from the neighbors.
An air jet soaking tub (motor concealed in the nearby vented base cabinet) under a new window with privacy glass on the bottom and a clear glass awning window on top checked two boxes. The center drain for the bathing features provides space for two people to shower simultaneously while highlighting the soothing color pallet from every view point in the room. The integrated bidet toilet is an affordable luxury that delivers health and wellness multiples times in a day. The expanded vanity optimized storage while providing more, clutter free countertop space. Utilizing a variety of lighting types, with dimmers, provides the right illumination for every bathroom activity. Lastly, the in-floor heat, toe-kick heater and relocated bathroom exhaust fan over the shower help maintain a consistently comfortable temperature and humidity level in this bathroom transformation.
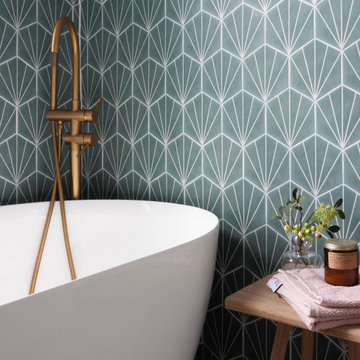
Petite Clearwater freestanding bath with elegant gold taps from Lusso Stone.
Diseño de cuarto de baño único y flotante actual pequeño sin sin inodoro con armarios con paneles lisos, puertas de armario de madera oscura, bañera exenta, baldosas y/o azulejos azules, baldosas y/o azulejos de porcelana, paredes blancas, suelo de mármol, encimera de mármol y encimeras blancas
Diseño de cuarto de baño único y flotante actual pequeño sin sin inodoro con armarios con paneles lisos, puertas de armario de madera oscura, bañera exenta, baldosas y/o azulejos azules, baldosas y/o azulejos de porcelana, paredes blancas, suelo de mármol, encimera de mármol y encimeras blancas
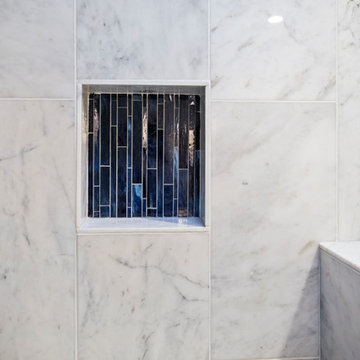
Modelo de cuarto de baño principal moderno de tamaño medio sin sin inodoro con armarios estilo shaker, puertas de armario grises, sanitario de una pieza, baldosas y/o azulejos azules, baldosas y/o azulejos de vidrio laminado, paredes blancas, suelo de mármol, lavabo integrado, encimera de cuarzo compacto, suelo blanco, ducha con puerta corredera y encimeras blancas
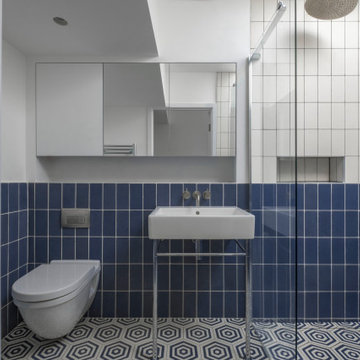
Diseño de cuarto de baño único y a medida mediterráneo pequeño sin sin inodoro con sanitario de pared, baldosas y/o azulejos azules, baldosas y/o azulejos de cemento, paredes blancas, suelo de azulejos de cemento, lavabo tipo consola, encimera de azulejos, suelo blanco, ducha abierta y encimeras azules
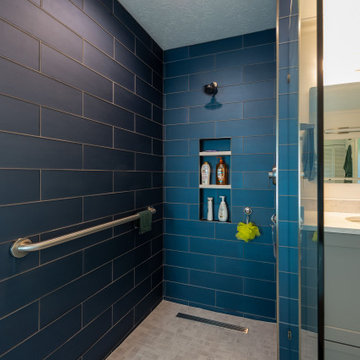
This wet room shower has stunning blue wall tiles that contrast well with the rest of the bathroom's modern color scheme. It's also accompanied by a second built-in vanity to even out space.
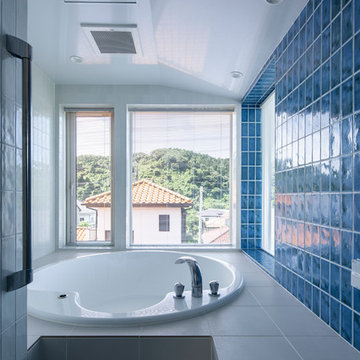
音楽のある暮らし photo by shinichi hanaoka
Ejemplo de cuarto de baño principal minimalista de tamaño medio sin sin inodoro con jacuzzi, baldosas y/o azulejos azules, baldosas y/o azulejos de porcelana, paredes azules, suelo de baldosas de porcelana y suelo blanco
Ejemplo de cuarto de baño principal minimalista de tamaño medio sin sin inodoro con jacuzzi, baldosas y/o azulejos azules, baldosas y/o azulejos de porcelana, paredes azules, suelo de baldosas de porcelana y suelo blanco
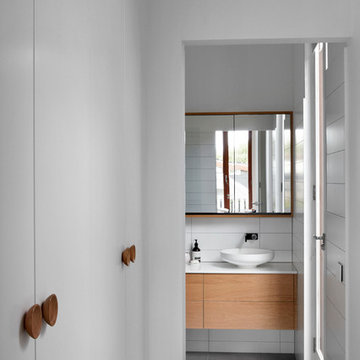
Storage units accompany the bathroom in order to give the family enough space.
Tom Roe
Foto de cuarto de baño actual grande sin sin inodoro con armarios con paneles lisos, puertas de armario de madera oscura, bañera exenta, sanitario de una pieza, baldosas y/o azulejos azules, baldosas y/o azulejos de cemento, paredes blancas, aseo y ducha, lavabo sobreencimera, suelo gris, ducha abierta y encimeras blancas
Foto de cuarto de baño actual grande sin sin inodoro con armarios con paneles lisos, puertas de armario de madera oscura, bañera exenta, sanitario de una pieza, baldosas y/o azulejos azules, baldosas y/o azulejos de cemento, paredes blancas, aseo y ducha, lavabo sobreencimera, suelo gris, ducha abierta y encimeras blancas
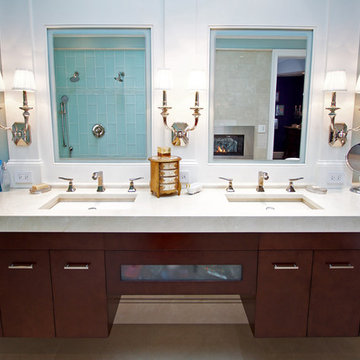
Desiree Henderson
Modelo de cuarto de baño principal clásico renovado grande sin sin inodoro con armarios con paneles lisos, puertas de armario de madera en tonos medios, baldosas y/o azulejos azules, baldosas y/o azulejos de vidrio, paredes blancas, lavabo bajoencimera, ducha abierta, suelo de mármol, encimera de mármol, suelo beige y encimeras beige
Modelo de cuarto de baño principal clásico renovado grande sin sin inodoro con armarios con paneles lisos, puertas de armario de madera en tonos medios, baldosas y/o azulejos azules, baldosas y/o azulejos de vidrio, paredes blancas, lavabo bajoencimera, ducha abierta, suelo de mármol, encimera de mármol, suelo beige y encimeras beige
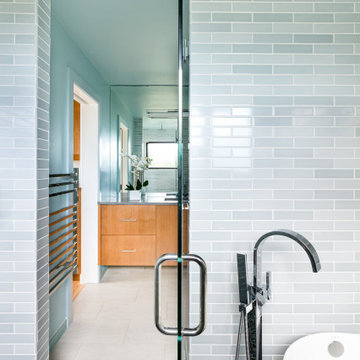
This spa-like wet room reflects the ocean feel of this Pacific Northwest view home.
Remodeled by Blue Sound Construction, Interior Design by KP Spaces, Design by Brian David Roberts, Photography by Miranda Estes.
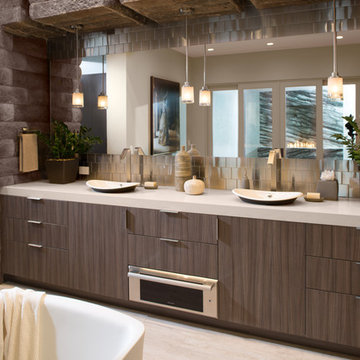
Ejemplo de cuarto de baño principal actual extra grande sin sin inodoro con armarios con paneles lisos, puertas de armario de madera en tonos medios, bañera exenta, sanitario de una pieza, baldosas y/o azulejos azules, baldosas y/o azulejos marrones, baldosas y/o azulejos grises, baldosas y/o azulejos de porcelana, paredes beige, suelo de baldosas de porcelana, lavabo sobreencimera y encimera de cuarzo compacto
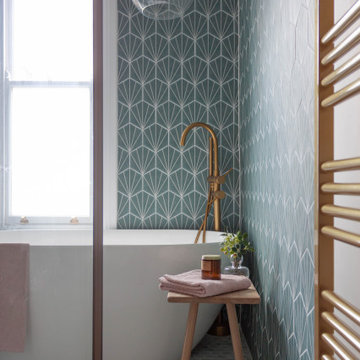
Petite Clearwater freestanding bath with elegant gold taps from Lusso Stone. Bathroom Pendant by Mullan Lighting
Imagen de cuarto de baño único y flotante actual pequeño sin sin inodoro con armarios con paneles lisos, puertas de armario de madera oscura, bañera exenta, baldosas y/o azulejos azules, baldosas y/o azulejos de porcelana, paredes blancas, suelo de mármol, encimera de mármol y encimeras blancas
Imagen de cuarto de baño único y flotante actual pequeño sin sin inodoro con armarios con paneles lisos, puertas de armario de madera oscura, bañera exenta, baldosas y/o azulejos azules, baldosas y/o azulejos de porcelana, paredes blancas, suelo de mármol, encimera de mármol y encimeras blancas
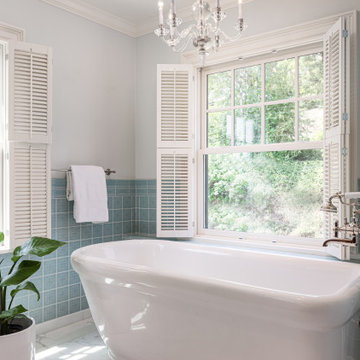
The kitchen and bathrooms in this 20th-Century house in Lake Oswego were given an elegant update. The kitchen was made more spacious for entertaining friends and family. A corner of the space was extended to create more room for an expansive island, an entertainment bar, and storage. The look was completed with dainty pendants, a Taj Mahal quartzite natural stone countertop, and custom cabinets. The bathrooms are deeply relaxing spaces with light hues, a marble shower and floors, and abundant natural light.
Project by Portland interior design studio Jenni Leasia Interior Design. Also serving Lake Oswego, West Linn, Vancouver, Sherwood, Camas, Oregon City, Beaverton, and the whole of Greater Portland.
For more about Jenni Leasia Interior Design, click here: https://www.jennileasiadesign.com/
To learn more about this project, click here:
https://www.jennileasiadesign.com/kitchen-bathroom-remodel-lake-oswego
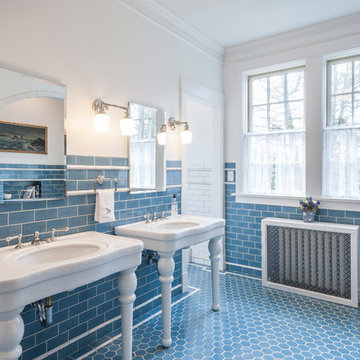
TAA designed the bathroom to meet all the client's desires. These included a luxurious bathtub area, a large seperate shower, and custom tile design.
Lynda Jeub - Photography
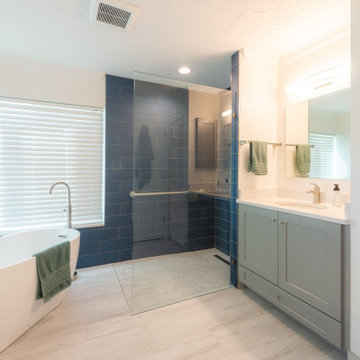
This modern bathroom remodel consists of natural design elements along with a wet-room shower that goes well with the bathroom's open floor plan.
Modelo de cuarto de baño único y a medida minimalista sin sin inodoro con armarios con paneles empotrados, puertas de armario grises, bañera japonesa, baldosas y/o azulejos azules, baldosas y/o azulejos de cerámica, paredes blancas, suelo laminado, suelo multicolor y ducha abierta
Modelo de cuarto de baño único y a medida minimalista sin sin inodoro con armarios con paneles empotrados, puertas de armario grises, bañera japonesa, baldosas y/o azulejos azules, baldosas y/o azulejos de cerámica, paredes blancas, suelo laminado, suelo multicolor y ducha abierta
529 ideas para cuartos de baño sin sin inodoro con baldosas y/o azulejos azules
8