5.818 ideas para cuartos de baño sin sin inodoro con armarios con paneles lisos
Filtrar por
Presupuesto
Ordenar por:Popular hoy
141 - 160 de 5818 fotos
Artículo 1 de 3

Imagen de cuarto de baño principal, doble y flotante contemporáneo extra grande sin sin inodoro con armarios con paneles lisos, puertas de armario de madera clara, bañera exenta, paredes blancas, suelo de baldosas de cerámica, lavabo suspendido, encimera de cemento, suelo blanco, ducha abierta, encimeras blancas y banco de ducha
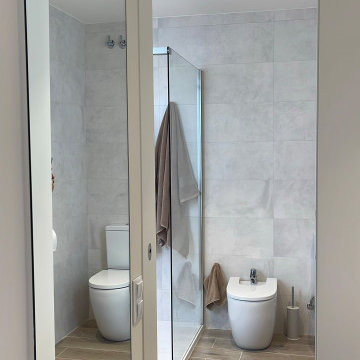
Realización de baño integral, con mobiliario, plato de ducha, sanitarios. Paredes revestidas con pieza cerámica blanca mármoleada mate.
Foto de cuarto de baño único y a medida minimalista de tamaño medio sin sin inodoro con armarios con paneles lisos, puertas de armario blancas, sanitario de dos piezas, baldosas y/o azulejos blancos, gres porcelanico, imitación a madera, lavabo de seno grande, encimera de cuarzo compacto, ducha con puerta corredera, encimeras blancas y cuarto de baño
Foto de cuarto de baño único y a medida minimalista de tamaño medio sin sin inodoro con armarios con paneles lisos, puertas de armario blancas, sanitario de dos piezas, baldosas y/o azulejos blancos, gres porcelanico, imitación a madera, lavabo de seno grande, encimera de cuarzo compacto, ducha con puerta corredera, encimeras blancas y cuarto de baño

Luxury Bathroom complete with a double walk in Wet Sauna and Dry Sauna. Floor to ceiling glass walls extend the Home Gym Bathroom to feel the ultimate expansion of space.

Ejemplo de cuarto de baño principal, doble, a medida, abovedado, blanco y blanco y madera costero grande sin sin inodoro con armarios con paneles lisos, puertas de armario beige, bañera exenta, sanitario de una pieza, baldosas y/o azulejos blancos, baldosas y/o azulejos de porcelana, paredes blancas, suelo de baldosas de porcelana, lavabo bajoencimera, encimera de mármol, suelo marrón, ducha con puerta con bisagras, encimeras blancas y banco de ducha
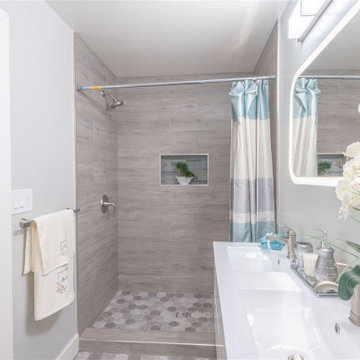
Imagen de cuarto de baño doble y flotante minimalista de tamaño medio sin sin inodoro con armarios con paneles lisos, puertas de armario blancas, bañera empotrada, sanitario de dos piezas, baldosas y/o azulejos grises, imitación madera, paredes grises, suelo de baldosas de cerámica, aseo y ducha, lavabo integrado, suelo gris, ducha con cortina y encimeras blancas
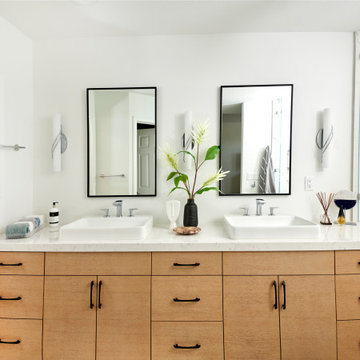
The tub and shower area are combined to create a wet room and maximize the floor plan. A waterfall countertop is the perfect transition between the spaces.
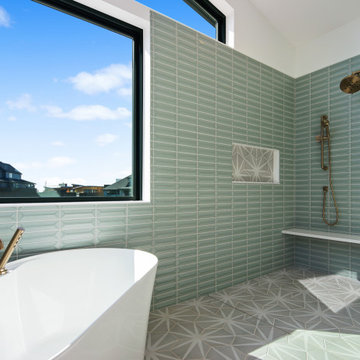
Modelo de cuarto de baño principal, doble y flotante moderno grande sin sin inodoro con armarios con paneles lisos, puertas de armario marrones, bañera exenta, suelo multicolor, ducha abierta y banco de ducha
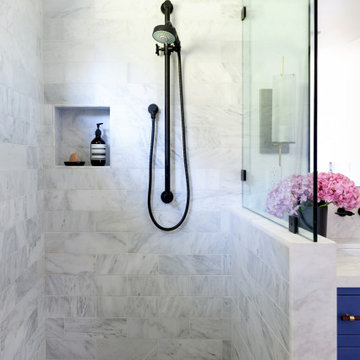
Our Oakland studio changed the layout of the master suite and kid's bathroom in this home and gave it a modern update:
---
Designed by Oakland interior design studio Joy Street Design. Serving Alameda, Berkeley, Orinda, Walnut Creek, Piedmont, and San Francisco.
For more about Joy Street Design, click here:
https://www.joystreetdesign.com/
To learn more about this project, click here:
https://www.joystreetdesign.com/portfolio/bathroom-design-renovation

Walnut floating vanities in newly remodeled master bath. Vanities have all drawers below the counter including a top drawer under the sinks.
Imagen de cuarto de baño principal, doble, flotante y abovedado contemporáneo grande sin sin inodoro con armarios con paneles lisos, puertas de armario marrones, bañera exenta, sanitario de una pieza, baldosas y/o azulejos blancos, baldosas y/o azulejos de cerámica, paredes multicolor, suelo de baldosas de porcelana, lavabo sobreencimera, encimera de cuarzo compacto, suelo blanco, ducha abierta, encimeras blancas y banco de ducha
Imagen de cuarto de baño principal, doble, flotante y abovedado contemporáneo grande sin sin inodoro con armarios con paneles lisos, puertas de armario marrones, bañera exenta, sanitario de una pieza, baldosas y/o azulejos blancos, baldosas y/o azulejos de cerámica, paredes multicolor, suelo de baldosas de porcelana, lavabo sobreencimera, encimera de cuarzo compacto, suelo blanco, ducha abierta, encimeras blancas y banco de ducha
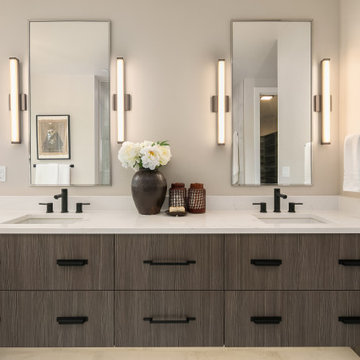
Master bath double vanity by Enfort Homes - 2020
Modelo de cuarto de baño principal, doble y a medida contemporáneo grande sin sin inodoro con armarios con paneles lisos, puertas de armario de madera en tonos medios, bañera exenta, lavabo bajoencimera, ducha abierta, encimeras blancas y banco de ducha
Modelo de cuarto de baño principal, doble y a medida contemporáneo grande sin sin inodoro con armarios con paneles lisos, puertas de armario de madera en tonos medios, bañera exenta, lavabo bajoencimera, ducha abierta, encimeras blancas y banco de ducha

A bright bathroom remodel and refurbishment. The clients wanted a lot of storage, a good size bath and a walk in wet room shower which we delivered. Their love of blue was noted and we accented it with yellow, teak furniture and funky black tapware
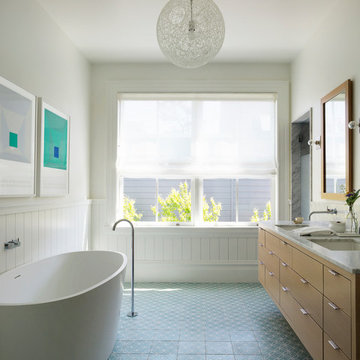
Matthew Millman Photography
Imagen de cuarto de baño principal, doble y flotante contemporáneo de tamaño medio sin sin inodoro con armarios con paneles lisos, bañera exenta, baldosas y/o azulejos de mármol, suelo de baldosas de cerámica, lavabo bajoencimera, encimera de mármol, suelo turquesa, ducha con puerta con bisagras y boiserie
Imagen de cuarto de baño principal, doble y flotante contemporáneo de tamaño medio sin sin inodoro con armarios con paneles lisos, bañera exenta, baldosas y/o azulejos de mármol, suelo de baldosas de cerámica, lavabo bajoencimera, encimera de mármol, suelo turquesa, ducha con puerta con bisagras y boiserie
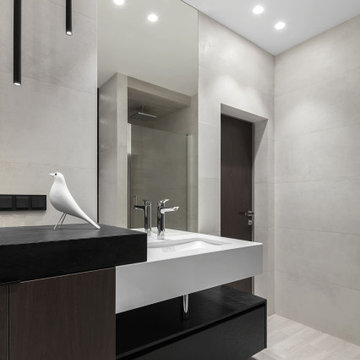
Мы смотрим прекрасный проект в ЖК Мосфильмовский. В этом комплексе находится наш новый реализованный объект. К нам обратился наш хороший друг, с задачей - оформить новые апартаменты для своего сына - первокурсника. Мы хотели создать современный, молодёжный и очень стильный интерьер. Данная квартира имеет небольшую площадь. Мы старались оптимизировать каждый сантиметр функцией. Планировка имеет открытое пространство. По европейским традициям мы не отгораживали зону прихожей дополнительной перегородкой, оставив свободный проход, где мы сразу попадаем в пространство кухни гостиной. Эта основная зона в квартире, где происходят самые оживлённые действия. Кухонный гарнитур у нас спрятан в нишу, за которым находится санузел. И все это плавно обволакивает отделка из шпонированных панелей под орех. Отделку этим же шпоном мы применили и в самой кухонном гарнитуре, чтобы наша общая архитектурная композиция была наиболее единой. Это центральные модули и парящая барная стойка, так же и единая линия цоколя. У кухни есть остров. В который размещена варочная панель. Над ней островная вытяжка, которая имеет интересную архитектурную форму. Двери у нас в скрытом коробе, в одной плоскости со стеной и выполнены в такой же отделке, что и сами стены. Отделка Ореха придаёт единую архитектурную оболочку данному пространству. Второй вид фасадов в корпусной мебели выполнены в натуральном каменном шпоне. Он имеет насыщенный чёрный цвет, что придаёт брутальность данному интерьеру. Мастер спальня у нас не очень большая, но в ней есть все необходимое. Очень важен свет в интерьере. Мы используем много сценариев освещения. Одна из них трековая магнитная система.
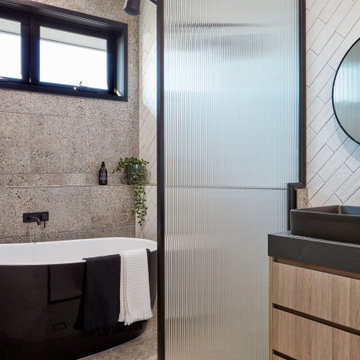
Imagen de cuarto de baño principal contemporáneo sin sin inodoro con armarios con paneles lisos, puertas de armario de madera oscura, bañera exenta, baldosas y/o azulejos blancos, baldosas y/o azulejos de cemento, suelo de terrazo, lavabo sobreencimera, suelo marrón y encimeras negras

Klopf Architecture completely remodeled this once dark Eichler house in Palo Alto creating a more open, bright and functional family home. The reconfigured great room with new full height windows and sliding glass doors blends the indoors with the newly landscaped patio and seating areas outside. The former galley kitchen was relocated and was opened up to have clear sight lines through the great room and out to the patios and yard, including a large island and a beautiful walnut bar countertop with seating. An integrated small front addition was added allowing for a more spacious master bath and hall bath layouts. With the removal of the old brick fireplace, larger sliding glass doors and multiple skylights now flood the home with natural light.
The goals were to work within the Eichler style while creating a more open, indoor-outdoor flow and functional spaces, as well as a more efficient building envelope including a well insulated roof, providing solutions that many Eichler homeowners appreciate. The original entryway lacked unique details; the clients desired a more gracious front approach. The historic Eichler color palette was used to create a modern updated front facade.
Durable grey porcelain floor tiles unify the entire home, creating a continuous flow. They, along with white walls, provide a backdrop for the unique elements and materials to stand on their own, such as the brightly colored mosaic tiles, the walnut bar and furniture, and stained ceiling boards. A secondary living space was extended out to the patio with the addition of a bench and additional seating.
This Single family Eichler 4 bedroom 2 bath remodel is located in the heart of the Silicon Valley.
Klopf Architecture Project Team: John Klopf, Klara Kevane, and Ethan Taylor
Contractor: Coast to Coast Construction
Landscape Contractor: Discelli
Structural Engineer: Brian Dotson Consulting Engineer
Photography ©2018 Mariko Reed
Location: Palo Alto, CA
Year completed: 2017
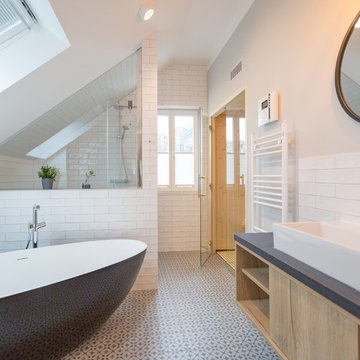
Usedom Travel
Imagen de cuarto de baño actual grande sin sin inodoro con armarios con paneles lisos, puertas de armario de madera clara, bañera exenta, baldosas y/o azulejos blancos, suelo de baldosas de cerámica, lavabo sobreencimera, baldosas y/o azulejos de cemento, aseo y ducha, ducha abierta, paredes beige, suelo blanco y encimeras grises
Imagen de cuarto de baño actual grande sin sin inodoro con armarios con paneles lisos, puertas de armario de madera clara, bañera exenta, baldosas y/o azulejos blancos, suelo de baldosas de cerámica, lavabo sobreencimera, baldosas y/o azulejos de cemento, aseo y ducha, ducha abierta, paredes beige, suelo blanco y encimeras grises
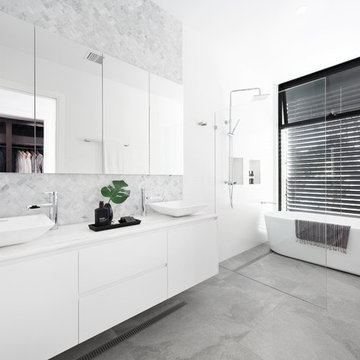
Imagen de cuarto de baño principal actual sin sin inodoro con armarios con paneles lisos, puertas de armario blancas, baldosas y/o azulejos grises, encimeras blancas, bañera exenta, paredes blancas, lavabo sobreencimera, suelo gris y ducha abierta
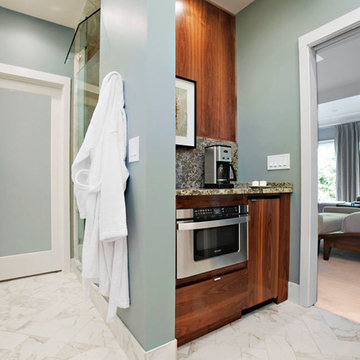
The make over of a very dated builder grade master bathroom into a peaceful retreat. The herringbone porcelain tile gives the look of marble without the maintenance issues. The steam shower is tucked behind the morning bar.
Tracy Cox Photography

Guest bathroom with walk-in shower and bathtub combination. Exterior opening has privacy glass allowing a view of the garden when desired.
Hal Lum
Ejemplo de cuarto de baño principal contemporáneo de tamaño medio sin sin inodoro con lavabo sobreencimera, encimera de esteatita, armarios con paneles lisos, puertas de armario de madera oscura, bañera encastrada sin remate, baldosas y/o azulejos beige, paredes blancas, suelo de travertino, baldosas y/o azulejos de travertino y ventanas
Ejemplo de cuarto de baño principal contemporáneo de tamaño medio sin sin inodoro con lavabo sobreencimera, encimera de esteatita, armarios con paneles lisos, puertas de armario de madera oscura, bañera encastrada sin remate, baldosas y/o azulejos beige, paredes blancas, suelo de travertino, baldosas y/o azulejos de travertino y ventanas
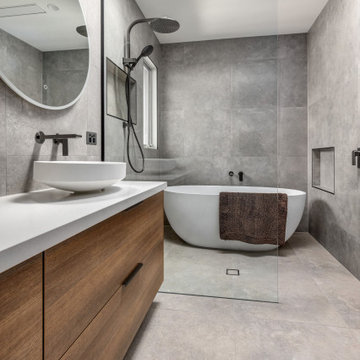
The Ultimate retreat to soak away the days worries or the busiest room in the house during the morning rush.
This space needs to be functional, easy to clean and also visually appealing. This bathroom has it all with an modern minimalist style, focused on clean lines, raw concrete looking tile on all four walls & flooring. A versatile double basin vanity fits perfectly into this space, made from a timber look that has given this space warmth along with created fabulous storage.
Twin round mirrors offer a practical way of adding task light and creating as illusion of a bigger space. This bathroom has ticked all the appropriate boxes with the seamless walk-in shower featured in the ensuite and standing proud the main family bathroom is completed with a large freestanding bathtub housed in an outstanding wet room.
5.818 ideas para cuartos de baño sin sin inodoro con armarios con paneles lisos
8