285 ideas para cuartos de baño rústicos con hornacina
Filtrar por
Presupuesto
Ordenar por:Popular hoy
81 - 100 de 285 fotos
Artículo 1 de 3
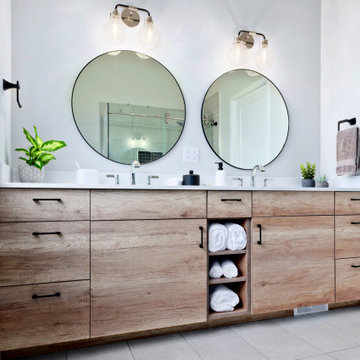
1980's Ensuite gets a major makeover! The massive tub took over the space in this bathroom, leaving little room for a good sized shower and double vanity. Relocating the toilet allowed for this gorgeous transition.
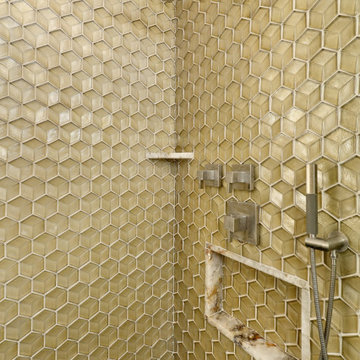
The Twin Peaks Passive House + ADU was designed and built to remain resilient in the face of natural disasters. Fortunately, the same great building strategies and design that provide resilience also provide a home that is incredibly comfortable and healthy while also visually stunning.
This home’s journey began with a desire to design and build a house that meets the rigorous standards of Passive House. Before beginning the design/ construction process, the homeowners had already spent countless hours researching ways to minimize their global climate change footprint. As with any Passive House, a large portion of this research was focused on building envelope design and construction. The wall assembly is combination of six inch Structurally Insulated Panels (SIPs) and 2x6 stick frame construction filled with blown in insulation. The roof assembly is a combination of twelve inch SIPs and 2x12 stick frame construction filled with batt insulation. The pairing of SIPs and traditional stick framing allowed for easy air sealing details and a continuous thermal break between the panels and the wall framing.
Beyond the building envelope, a number of other high performance strategies were used in constructing this home and ADU such as: battery storage of solar energy, ground source heat pump technology, Heat Recovery Ventilation, LED lighting, and heat pump water heating technology.
In addition to the time and energy spent on reaching Passivhaus Standards, thoughtful design and carefully chosen interior finishes coalesce at the Twin Peaks Passive House + ADU into stunning interiors with modern farmhouse appeal. The result is a graceful combination of innovation, durability, and aesthetics that will last for a century to come.
Despite the requirements of adhering to some of the most rigorous environmental standards in construction today, the homeowners chose to certify both their main home and their ADU to Passive House Standards. From a meticulously designed building envelope that tested at 0.62 ACH50, to the extensive solar array/ battery bank combination that allows designated circuits to function, uninterrupted for at least 48 hours, the Twin Peaks Passive House has a long list of high performance features that contributed to the completion of this arduous certification process. The ADU was also designed and built with these high standards in mind. Both homes have the same wall and roof assembly ,an HRV, and a Passive House Certified window and doors package. While the main home includes a ground source heat pump that warms both the radiant floors and domestic hot water tank, the more compact ADU is heated with a mini-split ductless heat pump. The end result is a home and ADU built to last, both of which are a testament to owners’ commitment to lessen their impact on the environment.
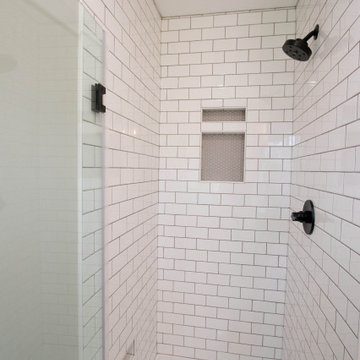
Shower Wall Tile by Trends - Core Collection: 3"x6" Gloss White with Misty Gray grout • Niche Tile Mosaics by Roca - Penny Rounds, Glossy Gray with Misty Gray grout
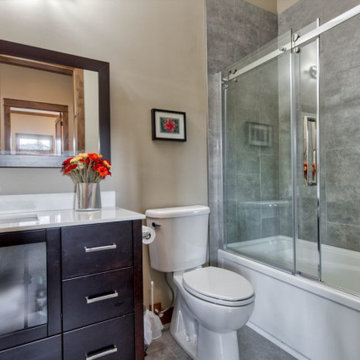
main bathroom with feature inset shelf
Foto de cuarto de baño único y a medida rural de tamaño medio con armarios tipo vitrina, puertas de armario marrones, combinación de ducha y bañera, sanitario de una pieza, paredes beige, aseo y ducha, lavabo encastrado, suelo gris, ducha con puerta corredera, encimeras blancas y hornacina
Foto de cuarto de baño único y a medida rural de tamaño medio con armarios tipo vitrina, puertas de armario marrones, combinación de ducha y bañera, sanitario de una pieza, paredes beige, aseo y ducha, lavabo encastrado, suelo gris, ducha con puerta corredera, encimeras blancas y hornacina

Imagen de cuarto de baño doble y a medida rural de tamaño medio con armarios con paneles con relieve, puertas de armario marrones, ducha a ras de suelo, sanitario de dos piezas, baldosas y/o azulejos beige, baldosas y/o azulejos de piedra caliza, paredes blancas, suelo de cemento, lavabo sobreencimera, encimera de piedra caliza, suelo gris, ducha abierta, encimeras beige y hornacina
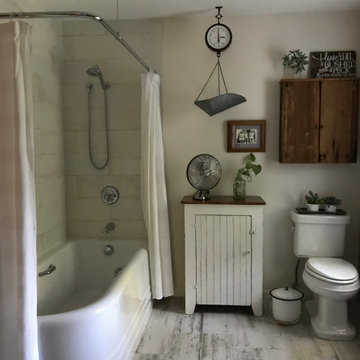
Imagen de cuarto de baño infantil y único rural de tamaño medio con bañera esquinera, combinación de ducha y bañera, sanitario de dos piezas, baldosas y/o azulejos blancos, baldosas y/o azulejos de cerámica, paredes blancas, suelo de baldosas de porcelana, lavabo con pedestal, suelo multicolor, ducha con cortina, encimeras blancas, ladrillo y hornacina
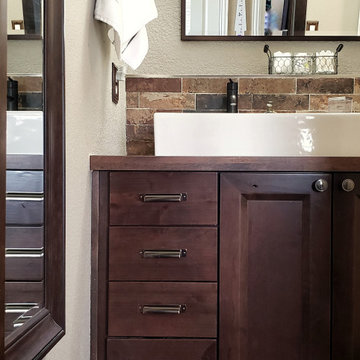
Storage Elements include softclose dovetail drawers, rollout stroage tray under sink, custom designed 4.5" deep "toiletry ledge" above sink, trough sink allows for additional storage, bluetooth speaker in whisper quiet exhaust van.
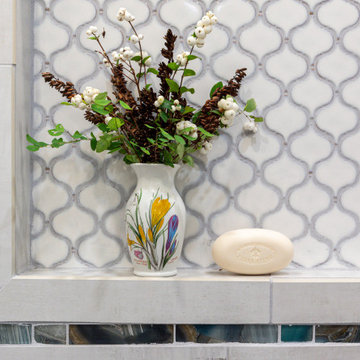
Foto de cuarto de baño principal, doble y a medida rústico grande con puertas de armario de madera en tonos medios, bañera con patas, ducha empotrada, sanitario de una pieza, baldosas y/o azulejos grises, baldosas y/o azulejos de cerámica, paredes blancas, suelo de baldosas de porcelana, lavabo encastrado, encimera de cuarzo compacto, suelo gris, ducha con puerta con bisagras, encimeras grises y hornacina
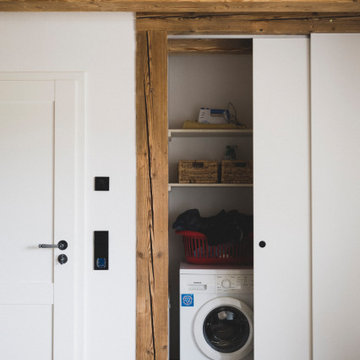
versteckte Waschmaschine im Badezimmer
© Maria Bayer www.mariabayer.de
Foto de cuarto de baño único y flotante rural extra grande con armarios con rebordes decorativos, puertas de armario marrones, bañera esquinera, ducha empotrada, sanitario de pared, baldosas y/o azulejos multicolor, baldosas y/o azulejos de cemento, paredes blancas, suelo de azulejos de cemento, lavabo sobreencimera, encimera de cuarzo compacto, suelo gris, ducha abierta, encimeras marrones, hornacina y vigas vistas
Foto de cuarto de baño único y flotante rural extra grande con armarios con rebordes decorativos, puertas de armario marrones, bañera esquinera, ducha empotrada, sanitario de pared, baldosas y/o azulejos multicolor, baldosas y/o azulejos de cemento, paredes blancas, suelo de azulejos de cemento, lavabo sobreencimera, encimera de cuarzo compacto, suelo gris, ducha abierta, encimeras marrones, hornacina y vigas vistas
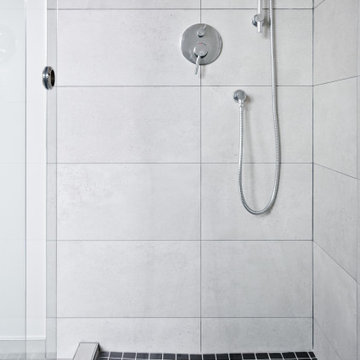
1980's Ensuite gets a major makeover! The massive tub took over the space in this bathroom, leaving little room for a good sized shower and double vanity. Relocating the toilet allowed for this gorgeous transition.
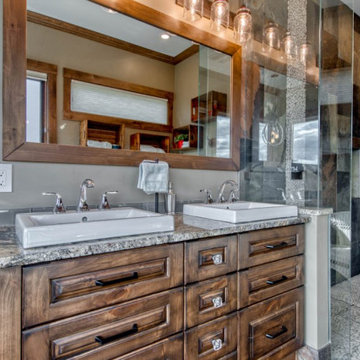
master ensuite with walk in shower
Diseño de cuarto de baño principal, doble y a medida rural de tamaño medio con armarios con paneles empotrados, puertas de armario marrones, bañera exenta, ducha a ras de suelo, sanitario de una pieza, paredes beige, suelo de madera en tonos medios, lavabo encastrado, encimera de granito, suelo marrón, ducha con puerta corredera, encimeras grises y hornacina
Diseño de cuarto de baño principal, doble y a medida rural de tamaño medio con armarios con paneles empotrados, puertas de armario marrones, bañera exenta, ducha a ras de suelo, sanitario de una pieza, paredes beige, suelo de madera en tonos medios, lavabo encastrado, encimera de granito, suelo marrón, ducha con puerta corredera, encimeras grises y hornacina
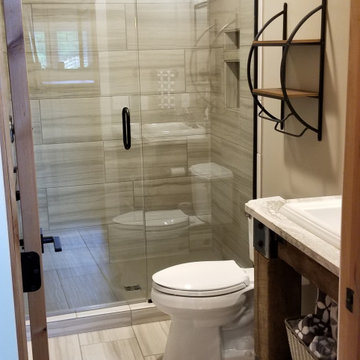
Custom Reclaimed Wood Vanity
Imagen de cuarto de baño único y a medida rústico con puertas de armario con efecto envejecido, ducha abierta, sanitario de dos piezas, baldosas y/o azulejos multicolor, baldosas y/o azulejos de cerámica, paredes grises, suelo de baldosas de cerámica, lavabo encastrado, encimera de cuarcita, suelo multicolor, ducha con puerta con bisagras, encimeras blancas, hornacina y madera
Imagen de cuarto de baño único y a medida rústico con puertas de armario con efecto envejecido, ducha abierta, sanitario de dos piezas, baldosas y/o azulejos multicolor, baldosas y/o azulejos de cerámica, paredes grises, suelo de baldosas de cerámica, lavabo encastrado, encimera de cuarcita, suelo multicolor, ducha con puerta con bisagras, encimeras blancas, hornacina y madera
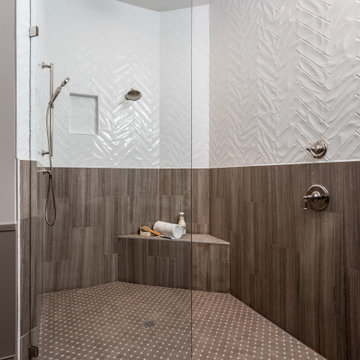
Diseño de cuarto de baño principal y de pie rural grande con ducha abierta, ducha abierta y hornacina
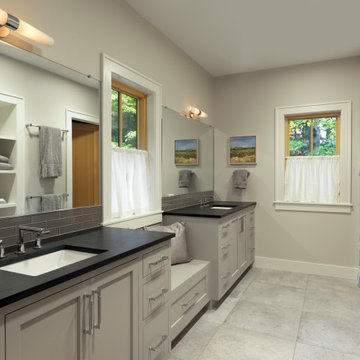
Foto de cuarto de baño principal, doble y a medida rústico de tamaño medio con armarios estilo shaker, puertas de armario grises, paredes grises, suelo de baldosas de porcelana, lavabo bajoencimera, encimera de granito, suelo gris, encimeras negras y hornacina
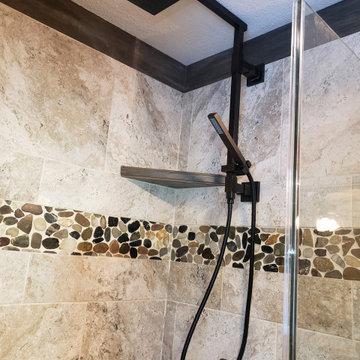
Ejemplo de cuarto de baño principal y a medida rural de tamaño medio con ducha empotrada, baldosas y/o azulejos beige, baldosas y/o azulejos de porcelana, suelo vinílico, encimera de cuarzo compacto, suelo marrón, ducha con puerta con bisagras, encimeras beige y hornacina
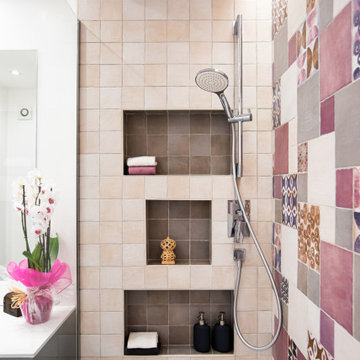
Stile rustico con mattonelle in cotto 10x10 e nicchie sopra vasca
Imagen de cuarto de baño rural de tamaño medio con bañera empotrada, baldosas y/o azulejos multicolor, baldosas y/o azulejos de porcelana y hornacina
Imagen de cuarto de baño rural de tamaño medio con bañera empotrada, baldosas y/o azulejos multicolor, baldosas y/o azulejos de porcelana y hornacina
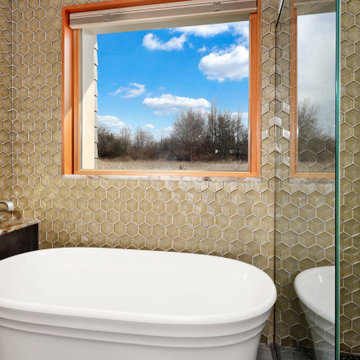
The Twin Peaks Passive House + ADU was designed and built to remain resilient in the face of natural disasters. Fortunately, the same great building strategies and design that provide resilience also provide a home that is incredibly comfortable and healthy while also visually stunning.
This home’s journey began with a desire to design and build a house that meets the rigorous standards of Passive House. Before beginning the design/ construction process, the homeowners had already spent countless hours researching ways to minimize their global climate change footprint. As with any Passive House, a large portion of this research was focused on building envelope design and construction. The wall assembly is combination of six inch Structurally Insulated Panels (SIPs) and 2x6 stick frame construction filled with blown in insulation. The roof assembly is a combination of twelve inch SIPs and 2x12 stick frame construction filled with batt insulation. The pairing of SIPs and traditional stick framing allowed for easy air sealing details and a continuous thermal break between the panels and the wall framing.
Beyond the building envelope, a number of other high performance strategies were used in constructing this home and ADU such as: battery storage of solar energy, ground source heat pump technology, Heat Recovery Ventilation, LED lighting, and heat pump water heating technology.
In addition to the time and energy spent on reaching Passivhaus Standards, thoughtful design and carefully chosen interior finishes coalesce at the Twin Peaks Passive House + ADU into stunning interiors with modern farmhouse appeal. The result is a graceful combination of innovation, durability, and aesthetics that will last for a century to come.
Despite the requirements of adhering to some of the most rigorous environmental standards in construction today, the homeowners chose to certify both their main home and their ADU to Passive House Standards. From a meticulously designed building envelope that tested at 0.62 ACH50, to the extensive solar array/ battery bank combination that allows designated circuits to function, uninterrupted for at least 48 hours, the Twin Peaks Passive House has a long list of high performance features that contributed to the completion of this arduous certification process. The ADU was also designed and built with these high standards in mind. Both homes have the same wall and roof assembly ,an HRV, and a Passive House Certified window and doors package. While the main home includes a ground source heat pump that warms both the radiant floors and domestic hot water tank, the more compact ADU is heated with a mini-split ductless heat pump. The end result is a home and ADU built to last, both of which are a testament to owners’ commitment to lessen their impact on the environment.
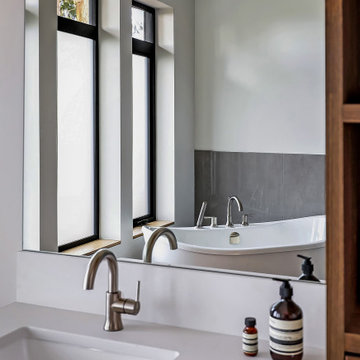
Modelo de cuarto de baño doble y flotante rústico de tamaño medio con bañera exenta, ducha abierta, sanitario de una pieza, suelo de madera en tonos medios, lavabo bajoencimera, encimera de cuarcita, ducha abierta y hornacina
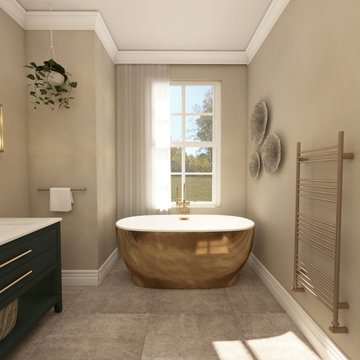
A Principal Bathroom project focusing on combining rustic and contemporary features for a timeless effect. With strong inspiration from Moroccan materials and textures, this grand bathroom brings a hint of north Africa with a modern twist.
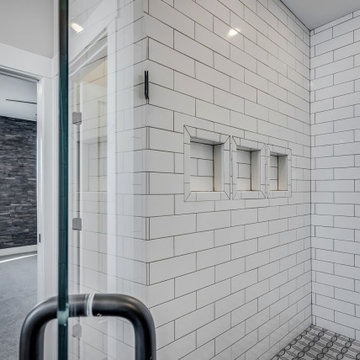
Master Bathroom with double shower and toilet room
Modelo de cuarto de baño principal, doble y a medida rural de tamaño medio con armarios con paneles empotrados, puertas de armario de madera oscura, ducha empotrada, sanitario de dos piezas, baldosas y/o azulejos blancos, baldosas y/o azulejos de cerámica, paredes grises, suelo de baldosas de cerámica, lavabo bajoencimera, encimera de cuarzo compacto, suelo gris, ducha con puerta con bisagras, encimeras grises y hornacina
Modelo de cuarto de baño principal, doble y a medida rural de tamaño medio con armarios con paneles empotrados, puertas de armario de madera oscura, ducha empotrada, sanitario de dos piezas, baldosas y/o azulejos blancos, baldosas y/o azulejos de cerámica, paredes grises, suelo de baldosas de cerámica, lavabo bajoencimera, encimera de cuarzo compacto, suelo gris, ducha con puerta con bisagras, encimeras grises y hornacina
285 ideas para cuartos de baño rústicos con hornacina
5