1.651 ideas para cuartos de baño rústicos con bañera encastrada
Filtrar por
Presupuesto
Ordenar por:Popular hoy
21 - 40 de 1651 fotos
Artículo 1 de 3

Foto de cuarto de baño rural de tamaño medio con armarios con paneles con relieve, puertas de armario marrones, bañera encastrada, combinación de ducha y bañera, sanitario de dos piezas, baldosas y/o azulejos beige, baldosas y/o azulejos de cerámica, paredes blancas, suelo vinílico, aseo y ducha, lavabo sobreencimera, encimera de madera, suelo marrón, ducha con cortina y encimeras azules
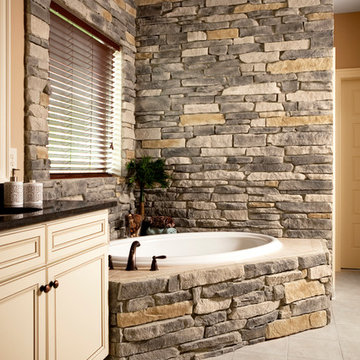
Some have said that our stone veneer is so realistic, you have to turn it over to see that it is manufactured. Our stone siding looks and feels like the real thing because we handcraft each mold to capture every detail and depth of natural stone.
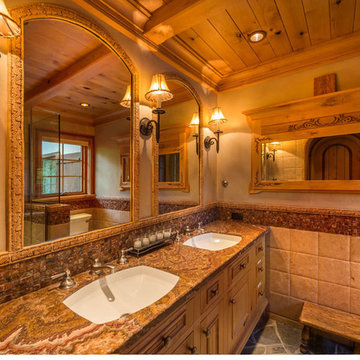
Vance Fox Photography
Imagen de cuarto de baño rural de tamaño medio con lavabo encastrado, armarios con paneles con relieve, puertas de armario de madera oscura, encimera de azulejos, bañera encastrada, baldosas y/o azulejos multicolor, baldosas y/o azulejos de piedra y paredes multicolor
Imagen de cuarto de baño rural de tamaño medio con lavabo encastrado, armarios con paneles con relieve, puertas de armario de madera oscura, encimera de azulejos, bañera encastrada, baldosas y/o azulejos multicolor, baldosas y/o azulejos de piedra y paredes multicolor
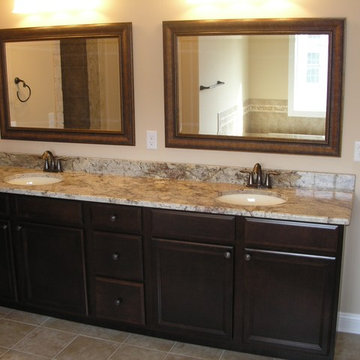
Ejemplo de cuarto de baño principal rústico de tamaño medio con armarios con paneles empotrados, puertas de armario de madera en tonos medios, encimera de granito, bañera encastrada, ducha empotrada, baldosas y/o azulejos de piedra, paredes beige, suelo de travertino y lavabo bajoencimera
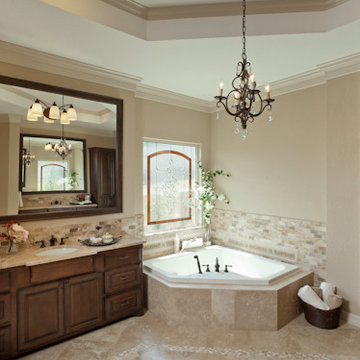
The rich walnut cabinetry was paired with light and medium toned stone flooring and backsplash to keep the bathroom light and elegant. High-quality travertine counter tops and a light wall color allow the stonework and custom tile designs to be the shining feature of the space. The custom designed stained glass window floods the space with bright natural light while still providing adequate privacy.
Erika Barczak, Allied ASID - By Design Interiors, Inc.
Keechi Creek Builders
Photo credit: B-Rad Studio
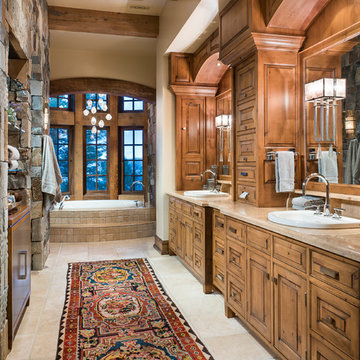
Longview Studios
Imagen de cuarto de baño principal rural con armarios con paneles con relieve, puertas de armario de madera oscura, bañera encastrada, paredes beige, lavabo encastrado y suelo beige
Imagen de cuarto de baño principal rural con armarios con paneles con relieve, puertas de armario de madera oscura, bañera encastrada, paredes beige, lavabo encastrado y suelo beige
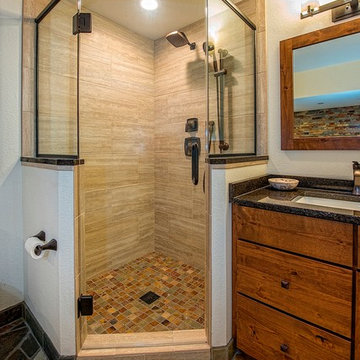
Modelo de cuarto de baño principal rural de tamaño medio con armarios con paneles empotrados, puertas de armario de madera oscura, bañera encastrada, ducha esquinera, sanitario de una pieza, baldosas y/o azulejos multicolor, baldosas y/o azulejos de porcelana, paredes beige, suelo de pizarra, lavabo bajoencimera y encimera de cuarzo compacto
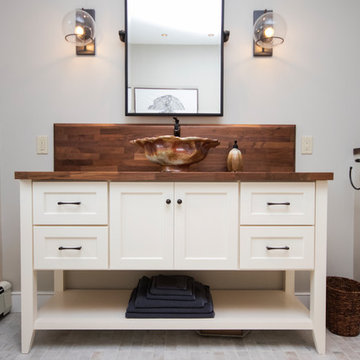
Stunning bathroom suite with laundry room located in North Kingstown, Rhode Island. Candlelight Cabinetry custom English Linen vanity is a showpiece in this suite. Brooks Custom Eco-walnut countertop is the perfect match for the vanity. The clients own custom sink is highlighted by the Brizo Faucet Rook in venetian bronze and the Top Knobs brookline hardware in oil rubbed bronze. The amazing MAAX Optic Hydrofeel soaking tub is also enclosed with English Linen panels, the tub deck Great In Counters Rainforest granite highlights the tub. Emilamerica Fusion tub and shower wall tile in white, Schluter-Systems North America corner molding in antique bronze and Symmons Industries elm tub filler complete this oasis. The custom glass enclosed shower is a masterpiece showcasing the Fusion white wall tile, Elm shower system, Moen grab bar and Daltile Veranda Porcelain tile in Dune. Toto Drake Elongated toilet and Elm accessories complete this design. And finally the Brickwork floor tile in Studio is not only beautiful but it is warm also. Nuheat Floor Heating Systems custom radiant floor mat will keep our client's warm this winter. Designed Scott Trainor Installation J.M. Bryson Construction Management Photography by Jessica Pohl #RhodeIslandDesign #ridesign #rhodeisland #RI #customcabinets #RIBathrooms #RICustombathroom #RIBathroomremodel #bathroomcabinets #Candlelightcabinetry #whitevanity #masterbathroomsuiteremodel #woodvanitycountertop #topknobs #Brizo #oilrubbedbronzefaucet #customvesselsink #customglassshower #symmonsindustries #Daltile #emilamerica #showertile #porcelaintile #whitetile #maax #soakingtub #oilrubbedbronzeaaccessories #rainforestgranite #tubdeck #tubfiller #moen #nuheatflooringsystems #shlutersystemsbrookscustomdesign #customdesign #designer #designpro #remodel #remodeling #Houzz #nkba30_30 #dreamhouse #dreamhome #dreammastersuite #BostonDesignGuide #NewEnglandHome #homeimprovement #tiledesign #NEDesign #NEDesigner #DesignerBathroom #Style #Contractor #Home #dreambathroom
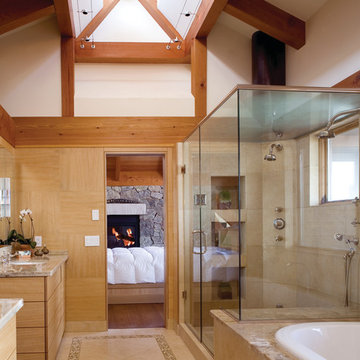
Foto de cuarto de baño principal rural con armarios con paneles lisos, puertas de armario de madera clara, bañera encastrada, ducha esquinera, baldosas y/o azulejos beige, paredes blancas, suelo beige, ducha con puerta con bisagras y encimeras marrones
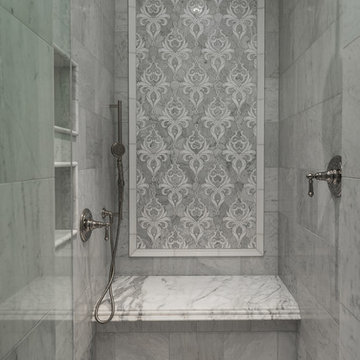
We love this master bathroom's all marble tile shower featuring mosaic tile and a built-in shower bench!
Foto de cuarto de baño principal, doble y a medida rústico extra grande con armarios con paneles empotrados, puertas de armario grises, bañera encastrada, ducha empotrada, sanitario de una pieza, paredes grises, suelo de mármol, lavabo sobreencimera, encimera de mármol, suelo multicolor, ducha con puerta con bisagras, encimeras multicolor, baldosas y/o azulejos grises, baldosas y/o azulejos de mármol y banco de ducha
Foto de cuarto de baño principal, doble y a medida rústico extra grande con armarios con paneles empotrados, puertas de armario grises, bañera encastrada, ducha empotrada, sanitario de una pieza, paredes grises, suelo de mármol, lavabo sobreencimera, encimera de mármol, suelo multicolor, ducha con puerta con bisagras, encimeras multicolor, baldosas y/o azulejos grises, baldosas y/o azulejos de mármol y banco de ducha
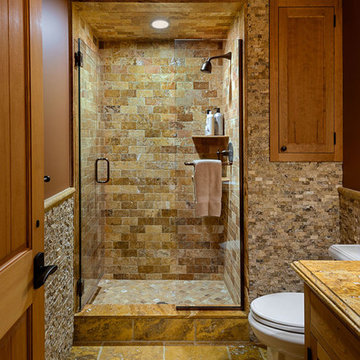
This three-story vacation home for a family of ski enthusiasts features 5 bedrooms and a six-bed bunk room, 5 1/2 bathrooms, kitchen, dining room, great room, 2 wet bars, great room, exercise room, basement game room, office, mud room, ski work room, decks, stone patio with sunken hot tub, garage, and elevator.
The home sits into an extremely steep, half-acre lot that shares a property line with a ski resort and allows for ski-in, ski-out access to the mountain’s 61 trails. This unique location and challenging terrain informed the home’s siting, footprint, program, design, interior design, finishes, and custom made furniture.
Credit: Samyn-D'Elia Architects
Project designed by Franconia interior designer Randy Trainor. She also serves the New Hampshire Ski Country, Lake Regions and Coast, including Lincoln, North Conway, and Bartlett.
For more about Randy Trainor, click here: https://crtinteriors.com/
To learn more about this project, click here: https://crtinteriors.com/ski-country-chic/
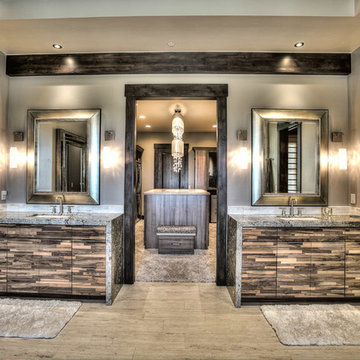
Ejemplo de cuarto de baño principal rural extra grande con armarios con paneles lisos, puertas de armario de madera oscura, bañera encastrada, ducha esquinera, sanitario de dos piezas, baldosas y/o azulejos beige, baldosas y/o azulejos multicolor, baldosas y/o azulejos de cerámica, paredes grises, suelo de pizarra, lavabo bajoencimera y encimera de granito
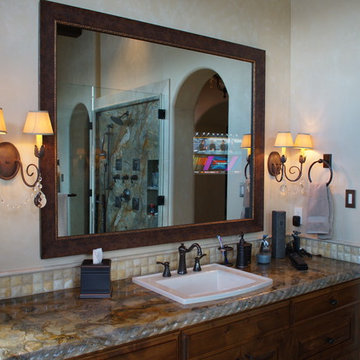
Master Bedroom, with 19" TV behind the Mirror
Foto de cuarto de baño principal rural grande con lavabo encastrado, armarios con paneles con relieve, puertas de armario de madera oscura, encimera de granito, bañera encastrada, ducha a ras de suelo, sanitario de una pieza, baldosas y/o azulejos beige, baldosas y/o azulejos de cerámica, paredes beige y suelo de travertino
Foto de cuarto de baño principal rural grande con lavabo encastrado, armarios con paneles con relieve, puertas de armario de madera oscura, encimera de granito, bañera encastrada, ducha a ras de suelo, sanitario de una pieza, baldosas y/o azulejos beige, baldosas y/o azulejos de cerámica, paredes beige y suelo de travertino
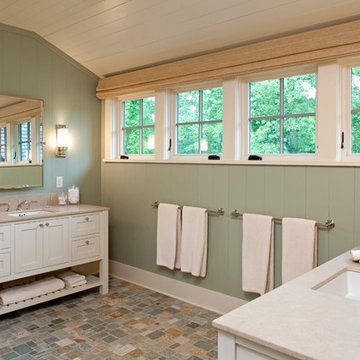
Builder: John Kraemer & Sons | Architect: TEA2 Architects | Interior Design: Marcia Morine | Photography: Landmark Photography
Modelo de cuarto de baño rural con puertas de armario de madera oscura, encimera de cuarcita, bañera encastrada, ducha a ras de suelo, baldosas y/o azulejos blancos, baldosas y/o azulejos de cemento, suelo de pizarra y paredes verdes
Modelo de cuarto de baño rural con puertas de armario de madera oscura, encimera de cuarcita, bañera encastrada, ducha a ras de suelo, baldosas y/o azulejos blancos, baldosas y/o azulejos de cemento, suelo de pizarra y paredes verdes
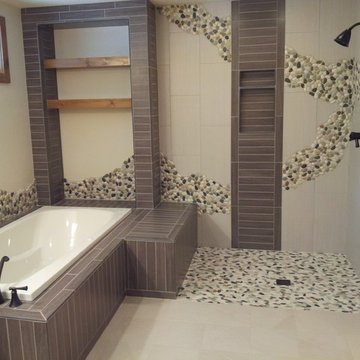
This one of a kind and authentic bathroom features eye catching details such as the pebble tile that dances across the shower wall. The linear brown tile almost looks like wood planks giving a rustic feel to the bathroom. There is a bench for the shower and a generous bathtub surround.
Kelly Knipper, Floorology
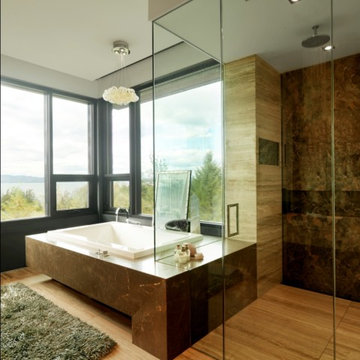
Modelo de cuarto de baño principal y rectangular rural extra grande con bañera encastrada, armarios con paneles lisos, puertas de armario marrones, ducha esquinera, sanitario de dos piezas, suelo de madera en tonos medios, lavabo bajoencimera y ducha abierta
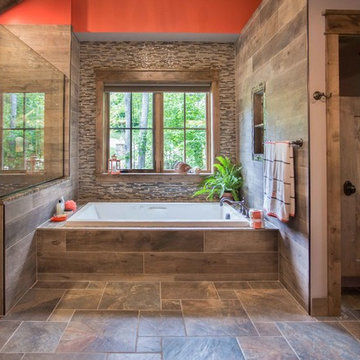
This rustic custom home is the epitome of the Northern Michigan lifestyle, nestled in the hills near Boyne Mountain ski resort. The exterior features intricate detailing from the heavy corbels and metal roofing to the board and batten beams and cedar siding.
From the moment you enter the craftsman style home, you're greeted with a taste of the outdoors. The home's cabinetry, flooring, and paneling boast intriguing textures and multiple wood flavors. The home is a clear reflection of the homeowners' warm and inviting personalities.
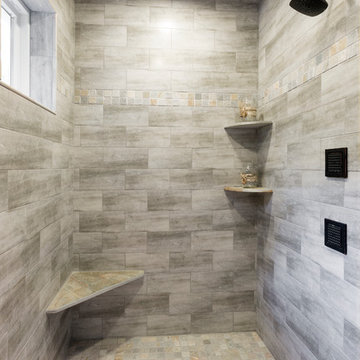
Large walk in shower with tile floor, walls and ceiling. The corner shelves and and bench are functional without taking up much room. Oili rubbed shower components.
Ryan Hainey
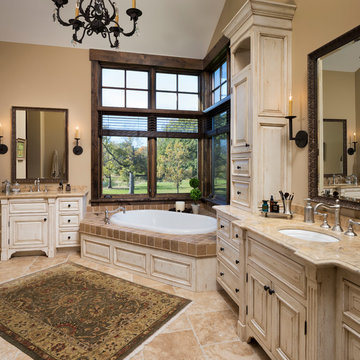
James Kruger, LandMark Photography,
Peter Eskuche, AIA, Eskuche Design,
Sharon Seitz, HISTORIC studio, Interior Design
Ejemplo de cuarto de baño principal y rectangular rural grande con lavabo bajoencimera, armarios con paneles con relieve, puertas de armario con efecto envejecido, encimera de mármol, bañera encastrada, baldosas y/o azulejos beige, baldosas y/o azulejos de piedra, paredes beige, suelo de travertino y suelo beige
Ejemplo de cuarto de baño principal y rectangular rural grande con lavabo bajoencimera, armarios con paneles con relieve, puertas de armario con efecto envejecido, encimera de mármol, bañera encastrada, baldosas y/o azulejos beige, baldosas y/o azulejos de piedra, paredes beige, suelo de travertino y suelo beige
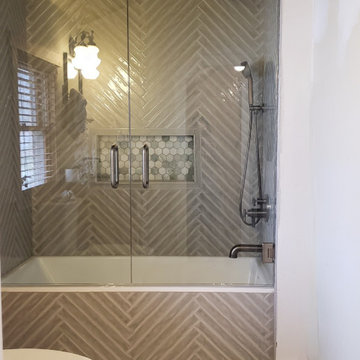
The upstairs bathroom got a full makeover with a new tub accentuated by a skinny sage green tile, a marble niche in various shades of green and frameless French shower doors. The "X" pattern in the floor tile pairs nicely with the herringbone pattern of the tub surround.
1.651 ideas para cuartos de baño rústicos con bañera encastrada
2