2.172 ideas para cuartos de baño rústicos con baldosas y/o azulejos de porcelana
Filtrar por
Presupuesto
Ordenar por:Popular hoy
1 - 20 de 2172 fotos
Artículo 1 de 3

Tom Zikas
Diseño de cuarto de baño principal rural de tamaño medio con armarios abiertos, puertas de armario con efecto envejecido, baldosas y/o azulejos marrones, baldosas y/o azulejos de porcelana, paredes beige, lavabo de seno grande, encimera de madera, ducha abierta, suelo de baldosas de porcelana, ducha abierta y encimeras marrones
Diseño de cuarto de baño principal rural de tamaño medio con armarios abiertos, puertas de armario con efecto envejecido, baldosas y/o azulejos marrones, baldosas y/o azulejos de porcelana, paredes beige, lavabo de seno grande, encimera de madera, ducha abierta, suelo de baldosas de porcelana, ducha abierta y encimeras marrones

主寝室の専用浴室です。羊蹄山を眺めながら、入浴することができます。回転窓を開けると露天風呂気分です。
Foto de cuarto de baño principal, doble, a medida y beige rural grande sin sin inodoro con armarios abiertos, puertas de armario beige, bañera encastrada, sanitario de una pieza, baldosas y/o azulejos marrones, baldosas y/o azulejos de porcelana, paredes marrones, suelo de baldosas de porcelana, lavabo encastrado, encimera de madera, suelo gris, ducha abierta, encimeras beige, ventanas, madera y todos los tratamientos de pared
Foto de cuarto de baño principal, doble, a medida y beige rural grande sin sin inodoro con armarios abiertos, puertas de armario beige, bañera encastrada, sanitario de una pieza, baldosas y/o azulejos marrones, baldosas y/o azulejos de porcelana, paredes marrones, suelo de baldosas de porcelana, lavabo encastrado, encimera de madera, suelo gris, ducha abierta, encimeras beige, ventanas, madera y todos los tratamientos de pared

Bath project was to demo and remove existing tile and tub and convert to a shower, new counter top and replace bath flooring.
Vanity Counter Top – MS International Redwood 6”x24” Tile with a top mount copper bowl and
Delta Venetian Bronze Faucet.
Shower Walls: MS International Redwood 6”x24” Tile in a horizontal offset pattern.
Shower Floor: Emser Venetian Round Pebble.
Plumbing: Delta in Venetian Bronze.
Shower Door: Frameless 3/8” Barn Door Style with Oil Rubbed Bronze fittings.
Bathroom Floor: Daltile 18”x18” Fidenza Bianco.

Imagen de cuarto de baño único y a medida rústico pequeño con armarios estilo shaker, puertas de armario de madera oscura, ducha empotrada, sanitario de una pieza, baldosas y/o azulejos grises, baldosas y/o azulejos de porcelana, paredes azules, suelo de baldosas de porcelana, aseo y ducha, lavabo bajoencimera, encimera de granito, suelo beige, ducha con puerta con bisagras, encimeras negras y banco de ducha
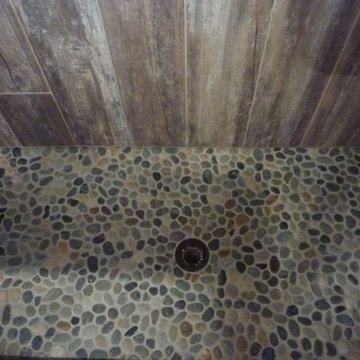
With the help of a contractor, the whirlpool tub was removed and a walk-in shower was installed in its place. Peggy and Jim were on the hunt for the perfect barnwood-look tile to line the walls of the shower and coordinate with the river rock flooring they planned to install.
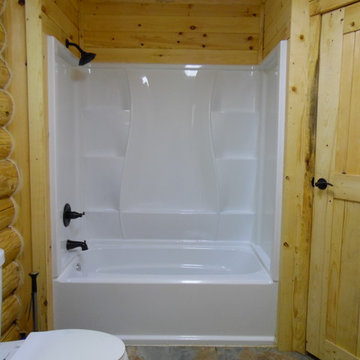
26’ x 32’ two story, two bedroom log cabin with covered porch. Authentic hand-peeled, hand-crafted logs with butt and pass tight pinned style construction. This is the real McCoy and built to last! Features a barn-style roof for a spacious half loft that opens to a living area below with a beautiful knotty-pine cathedral ceiling. Phone 716-640-7132
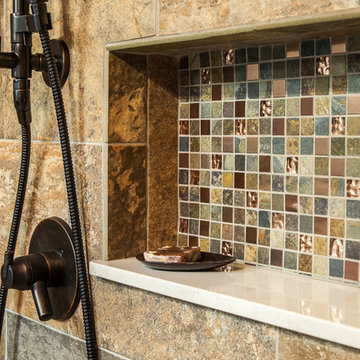
Slate, copper multi-mixed shower tile. Tiled 24"x12" recessed shower shelves!
Imagen de cuarto de baño principal rústico de tamaño medio con lavabo sobreencimera, armarios estilo shaker, encimera de cuarzo compacto, bañera exenta, ducha abierta, sanitario de una pieza, baldosas y/o azulejos multicolor, baldosas y/o azulejos de porcelana, paredes grises, suelo de baldosas de porcelana, puertas de armario de madera en tonos medios, suelo multicolor y ducha abierta
Imagen de cuarto de baño principal rústico de tamaño medio con lavabo sobreencimera, armarios estilo shaker, encimera de cuarzo compacto, bañera exenta, ducha abierta, sanitario de una pieza, baldosas y/o azulejos multicolor, baldosas y/o azulejos de porcelana, paredes grises, suelo de baldosas de porcelana, puertas de armario de madera en tonos medios, suelo multicolor y ducha abierta
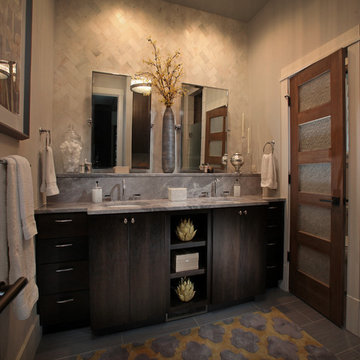
Marble subway tiles with a herringbone pattern veneer the wall. Mirrors appear to float of the wall. A subtle breakfront cabinet detail makes room for the Rain glass paneled craftsman door opening into the throne room. Cool gray Nickel marble counter tops and grain wood grain patterned floor times are another example of Modern Rustic Living architecture.
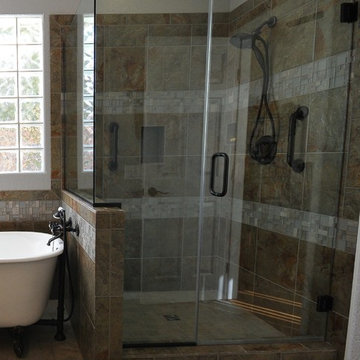
After photo of shower. Removal of the bench/shelf resulted in a net gain of 8" in the shower making if feel more open and less confined. The clear 3/8" glass enclosure using little metal added the feeling of more depth and expanse to the space. Where necessary bronze metal was used to match the bronze fixtures.
Photo by: Chiemi Photography

The goal of this project was to build a house that would be energy efficient using materials that were both economical and environmentally conscious. Due to the extremely cold winter weather conditions in the Catskills, insulating the house was a primary concern. The main structure of the house is a timber frame from an nineteenth century barn that has been restored and raised on this new site. The entirety of this frame has then been wrapped in SIPs (structural insulated panels), both walls and the roof. The house is slab on grade, insulated from below. The concrete slab was poured with a radiant heating system inside and the top of the slab was polished and left exposed as the flooring surface. Fiberglass windows with an extremely high R-value were chosen for their green properties. Care was also taken during construction to make all of the joints between the SIPs panels and around window and door openings as airtight as possible. The fact that the house is so airtight along with the high overall insulatory value achieved from the insulated slab, SIPs panels, and windows make the house very energy efficient. The house utilizes an air exchanger, a device that brings fresh air in from outside without loosing heat and circulates the air within the house to move warmer air down from the second floor. Other green materials in the home include reclaimed barn wood used for the floor and ceiling of the second floor, reclaimed wood stairs and bathroom vanity, and an on-demand hot water/boiler system. The exterior of the house is clad in black corrugated aluminum with an aluminum standing seam roof. Because of the extremely cold winter temperatures windows are used discerningly, the three largest windows are on the first floor providing the main living areas with a majestic view of the Catskill mountains.

When a large family renovated a home nestled in the foothills of the Santa Cruz mountains, all bathrooms received dazzling upgrades, but in a family of three boys and only one girl, the boys must have their own space. This rustic styled bathroom feels like it is part of a fun bunkhouse in the West.
We used a beautiful bleached oak for a vanity that sits on top of a multi colored pebbled floor. The swirling iridescent granite counter top looks like a mineral vein one might see in the mountains of Wyoming. We used a rusted-look porcelain tile in the shower for added earthy texture. Black plumbing fixtures and a urinal—a request from all the boys in the family—make this the ultimate rough and tumble rugged bathroom.
Photos by: Bernardo Grijalva
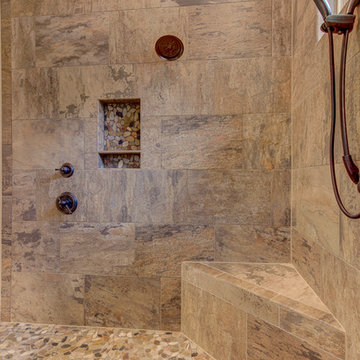
Foto de cuarto de baño principal rústico de tamaño medio con armarios abiertos, puertas de armario blancas, bañera exenta, ducha esquinera, sanitario de dos piezas, baldosas y/o azulejos blancos, baldosas y/o azulejos de porcelana, paredes beige, suelo de baldosas de porcelana, lavabo bajoencimera, encimera de granito, suelo marrón, ducha abierta y encimeras blancas
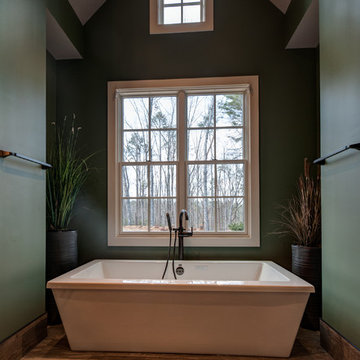
Master bath tub alcove.
www.press1photos.com
Foto de cuarto de baño principal rural de tamaño medio con bañera exenta, baldosas y/o azulejos de porcelana, paredes verdes y suelo de baldosas de porcelana
Foto de cuarto de baño principal rural de tamaño medio con bañera exenta, baldosas y/o azulejos de porcelana, paredes verdes y suelo de baldosas de porcelana
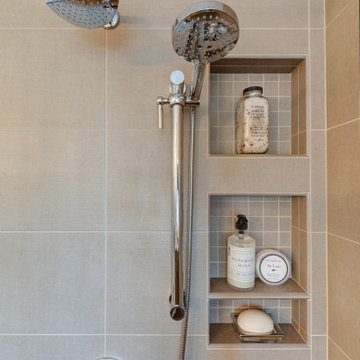
Imagen de cuarto de baño principal rural de tamaño medio con armarios con paneles lisos, puertas de armario blancas, bañera encastrada, ducha esquinera, sanitario de dos piezas, baldosas y/o azulejos marrones, baldosas y/o azulejos de porcelana, paredes blancas, suelo de baldosas de porcelana, lavabo bajoencimera, encimera de cuarzo compacto, suelo marrón, ducha con puerta con bisagras y encimeras marrones
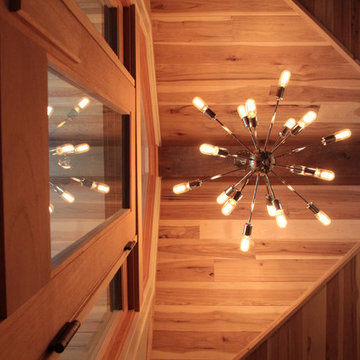
Ellicottville, NY Ski-Chalet
Sauna & Bathroom
Photography by Michael Pecoraro
Imagen de cuarto de baño rural grande con baldosas y/o azulejos de porcelana, paredes beige y suelo de baldosas de cerámica
Imagen de cuarto de baño rural grande con baldosas y/o azulejos de porcelana, paredes beige y suelo de baldosas de cerámica

Rustic master bath spa with beautiful cabinetry, pebble tile and Helmsley Cambria Quartz. Topped off with Kohler Bancroft plumbing in Oil Rubbed Finish.
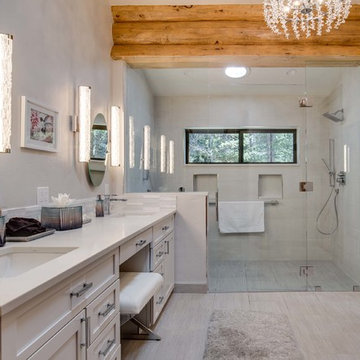
Diseño de cuarto de baño principal rural de tamaño medio con armarios estilo shaker, puertas de armario beige, ducha empotrada, baldosas y/o azulejos beige, baldosas y/o azulejos de porcelana, paredes beige, suelo de baldosas de porcelana, lavabo bajoencimera, encimera de cuarcita, suelo beige, ducha con puerta con bisagras y encimeras blancas
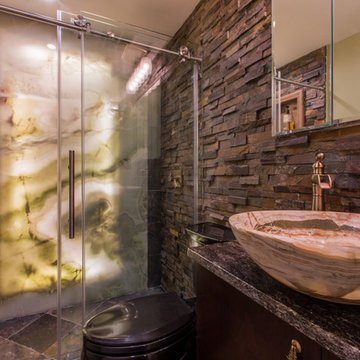
Foto de cuarto de baño rústico de tamaño medio con lavabo sobreencimera, ducha empotrada, baldosas y/o azulejos marrones, baldosas y/o azulejos grises, armarios con paneles lisos, puertas de armario de madera en tonos medios, baldosas y/o azulejos de porcelana, paredes marrones, suelo de baldosas de cerámica, aseo y ducha, encimera de granito y encimeras grises
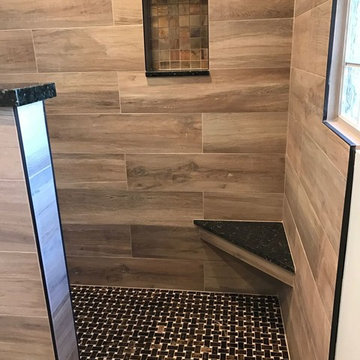
Modelo de cuarto de baño principal rural de tamaño medio con ducha empotrada, baldosas y/o azulejos beige, baldosas y/o azulejos de porcelana y ducha abierta
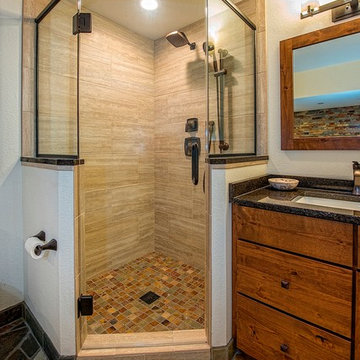
Modelo de cuarto de baño principal rural de tamaño medio con armarios con paneles empotrados, puertas de armario de madera oscura, bañera encastrada, ducha esquinera, sanitario de una pieza, baldosas y/o azulejos multicolor, baldosas y/o azulejos de porcelana, paredes beige, suelo de pizarra, lavabo bajoencimera y encimera de cuarzo compacto
2.172 ideas para cuartos de baño rústicos con baldosas y/o azulejos de porcelana
1