178 ideas para cuartos de baño rojos con ducha a ras de suelo
Filtrar por
Presupuesto
Ordenar por:Popular hoy
1 - 20 de 178 fotos
Artículo 1 de 3

Jahanshah Ardalan
Ejemplo de cuarto de baño principal contemporáneo de tamaño medio con puertas de armario blancas, bañera exenta, ducha a ras de suelo, sanitario de pared, paredes blancas, lavabo sobreencimera, encimera de madera, armarios abiertos, baldosas y/o azulejos blancos, baldosas y/o azulejos de porcelana, suelo de madera en tonos medios, suelo marrón, ducha abierta y encimeras marrones
Ejemplo de cuarto de baño principal contemporáneo de tamaño medio con puertas de armario blancas, bañera exenta, ducha a ras de suelo, sanitario de pared, paredes blancas, lavabo sobreencimera, encimera de madera, armarios abiertos, baldosas y/o azulejos blancos, baldosas y/o azulejos de porcelana, suelo de madera en tonos medios, suelo marrón, ducha abierta y encimeras marrones

Ejemplo de cuarto de baño beige y rosa bohemio con ducha a ras de suelo, sanitario de pared, baldosas y/o azulejos rosa, baldosas y/o azulejos de cerámica, paredes beige, aseo y ducha, suelo beige y ducha abierta
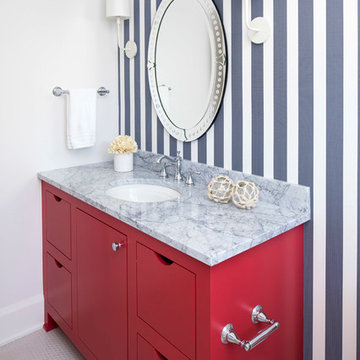
Martha O’Hara Interiors, Interior Design and Photo Styling | City Homes, Builder | Troy Thies, Photography | Please Note: All “related,” “similar,” and “sponsored” products tagged or listed by Houzz are not actual products pictured. They have not been approved by Martha O’Hara Interiors nor any of the professionals credited. For info about our work: design@oharainteriors.com
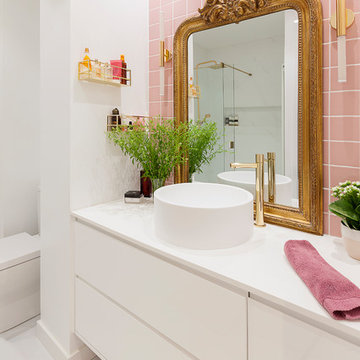
Distribución y proyecto de interiorismo en baño principal. Azulejo rosa en el frente de lavabo junto con espejo de Maisons du Monde. Apliques diseñados a medida para el cliente.
Estantes bañados en oro para la pared diseñados a medida.
Lavabo de krion de Porcelanosa
Fotografía: Laura Casas Amor

Masterbad mit freistehender Badewanne und offener Dusche. Maßangefertigter Einbauschrank aus matt lackierten Massivholzlatten und wandhängendem Waschtisch.

Bagno in gres con contrasti cromatici
Ejemplo de cuarto de baño único y flotante actual de tamaño medio con ducha a ras de suelo, baldosas y/o azulejos de porcelana, aseo y ducha, ducha abierta, armarios con paneles lisos, puertas de armario marrones, sanitario de dos piezas, lavabo encastrado, encimera de madera, baldosas y/o azulejos multicolor, suelo de baldosas de porcelana, hornacina y bandeja
Ejemplo de cuarto de baño único y flotante actual de tamaño medio con ducha a ras de suelo, baldosas y/o azulejos de porcelana, aseo y ducha, ducha abierta, armarios con paneles lisos, puertas de armario marrones, sanitario de dos piezas, lavabo encastrado, encimera de madera, baldosas y/o azulejos multicolor, suelo de baldosas de porcelana, hornacina y bandeja
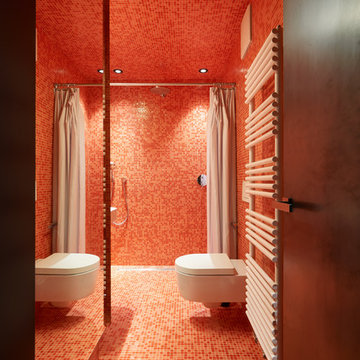
Jürgen Eheim
Imagen de cuarto de baño contemporáneo con ducha a ras de suelo, sanitario de pared, baldosas y/o azulejos rojos, baldosas y/o azulejos en mosaico, paredes rojas, suelo con mosaicos de baldosas, aseo y ducha, suelo rojo y ducha con cortina
Imagen de cuarto de baño contemporáneo con ducha a ras de suelo, sanitario de pared, baldosas y/o azulejos rojos, baldosas y/o azulejos en mosaico, paredes rojas, suelo con mosaicos de baldosas, aseo y ducha, suelo rojo y ducha con cortina
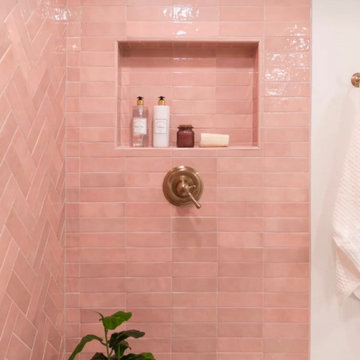
Stunning pink curbless shower remodel with accent wall on a herringbone.
Modelo de cuarto de baño minimalista de tamaño medio con ducha a ras de suelo, baldosas y/o azulejos rosa, baldosas y/o azulejos de porcelana, paredes rosas, suelo de baldosas de porcelana, suelo blanco, ducha abierta y hornacina
Modelo de cuarto de baño minimalista de tamaño medio con ducha a ras de suelo, baldosas y/o azulejos rosa, baldosas y/o azulejos de porcelana, paredes rosas, suelo de baldosas de porcelana, suelo blanco, ducha abierta y hornacina
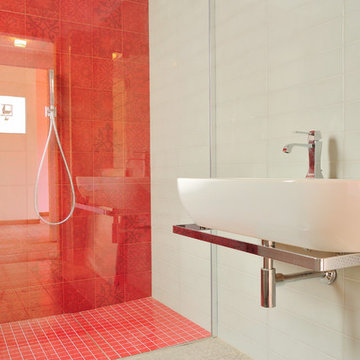
Casa Appia Antica: bagno principale con doccia a filopavimento
Diseño de cuarto de baño actual de tamaño medio con lavabo suspendido, ducha a ras de suelo, baldosas y/o azulejos grises, baldosas y/o azulejos de cerámica, paredes grises, suelo de baldosas de porcelana y aseo y ducha
Diseño de cuarto de baño actual de tamaño medio con lavabo suspendido, ducha a ras de suelo, baldosas y/o azulejos grises, baldosas y/o azulejos de cerámica, paredes grises, suelo de baldosas de porcelana y aseo y ducha
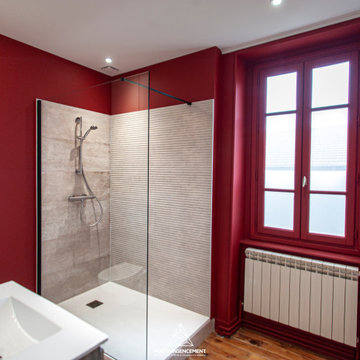
Modelo de cuarto de baño único y flotante contemporáneo pequeño con armarios con rebordes decorativos, puertas de armario de madera en tonos medios, ducha a ras de suelo, sanitario de pared, baldosas y/o azulejos beige, baldosas y/o azulejos de cerámica, paredes rojas, suelo de madera clara, aseo y ducha, lavabo tipo consola, encimera de acrílico, suelo marrón, ducha abierta, encimeras blancas, ventanas y casetón

How cool is this? We designed a pull-out tower, in three sections, beside "her" sink, to give the homeowner handy access for her make-up and hair care routine. We even installed the mirror exactly for her height! The sides of the pull-out were done in metal, to maximize the interior width of the shelves, and we even customized it so that the widest items she wanted to store in here would fit on these shelves!

The original master bathroom in this 1980’s home was small, cramped and dated. It was divided into two compartments that also included a linen closet. The goal was to reconfigure the space to create a larger, single compartment space that exudes a calming, natural and contemporary style. The bathroom was remodeled into a larger, single compartment space using earth tones and soft textures to create a simple, yet sleek look. A continuous shallow shelf above the vanity provides a space for soft ambient down lighting. Large format wall tiles with a grass cloth pattern complement red grass cloth wall coverings. Both balance the horizontal grain of the white oak cabinetry. The small bath offers a spa-like setting, with a Scandinavian style white oak drying platform alongside the shower, inset into limestone with a white oak bench. The shower features a full custom glass surround with built-in niches and a cantilevered limestone bench. The spa-like styling was carried over to the bathroom door when the original 6 panel door was refaced with horizontal white oak paneling on the bathroom side, while the bedroom side was maintained as a 6 panel door to match existing doors in the hallway outside. The room features White oak trim with a clear finish.

The clients for this small bathroom project are passionate art enthusiasts and asked the architects to create a space based on the work of one of their favorite abstract painters, Piet Mondrian. Mondrian was a Dutch artist associated with the De Stijl movement which reduced designs down to basic rectilinear forms and primary colors within a grid. Alloy used floor to ceiling recycled glass tiles to re-interpret Mondrian's compositions, using blocks of color in a white grid of tile to delineate space and the functions within the small room. A red block of color is recessed and becomes a niche, a blue block is a shower seat, a yellow rectangle connects shower fixtures with the drain.
The bathroom also has many aging-in-place design components which were a priority for the clients. There is a zero clearance entrance to the shower. We widened the doorway for greater accessibility and installed a pocket door to save space. ADA compliant grab bars were located to compliment the tile composition.
Andrea Hubbell Photography
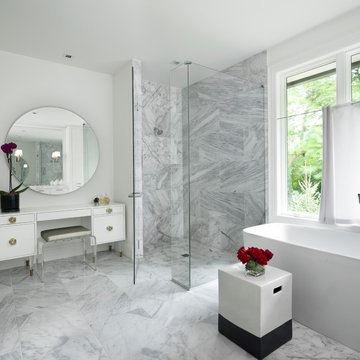
Modelo de cuarto de baño principal tradicional renovado con puertas de armario blancas, bañera exenta, ducha a ras de suelo, baldosas y/o azulejos de mármol, paredes blancas, suelo de mármol, ducha con puerta con bisagras, ventanas y armarios con paneles lisos
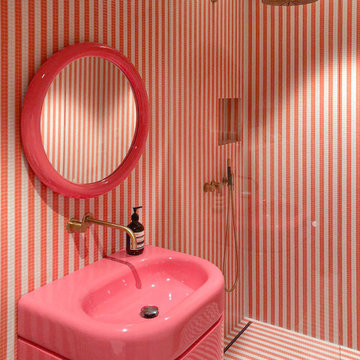
Badezimmer im Stil von India Mahadavi für Bisazza, gestreifte Bisazza Fliesen, pinkes Waschbecken mit passendem Spiegel und Messing Armaturen von Vola. Bodengleiche Dusche, die gleichen Fliesen wurden auf Wand und Boden verlegt.
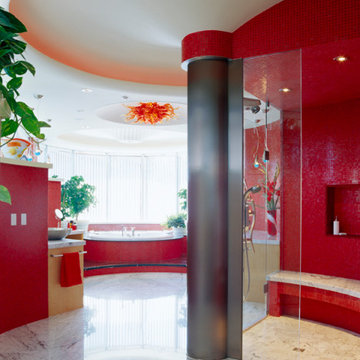
Diseño de cuarto de baño principal moderno extra grande con armarios con paneles lisos, puertas de armario de madera clara, bañera encastrada, ducha a ras de suelo, sanitario de una pieza, baldosas y/o azulejos rojos, baldosas y/o azulejos de vidrio, paredes rojas, suelo de mármol, lavabo sobreencimera, encimera de mármol, suelo blanco, ducha con puerta con bisagras y encimeras blancas
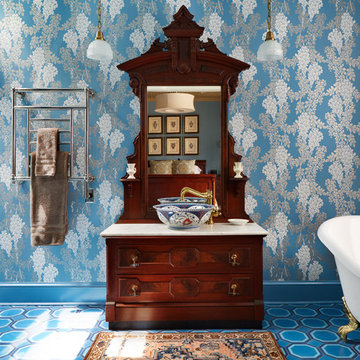
Diseño de cuarto de baño principal de estilo zen con bañera con patas, paredes azules, puertas de armario de madera oscura, ducha a ras de suelo, baldosas y/o azulejos azules, lavabo sobreencimera, suelo azul, ducha abierta y armarios con paneles empotrados
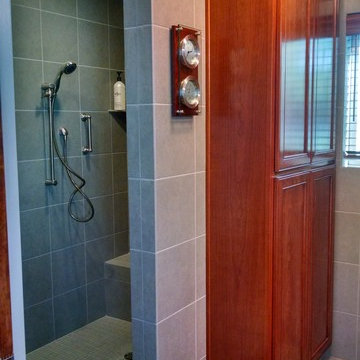
Handicap accessible curb-less tile shower with shower seat and recessed lighting. Beautiful custom cherry linen cabinet.
Modelo de cuarto de baño principal contemporáneo grande con armarios tipo mueble, puertas de armario de madera oscura, ducha a ras de suelo, baldosas y/o azulejos grises, baldosas y/o azulejos de porcelana y suelo de baldosas de porcelana
Modelo de cuarto de baño principal contemporáneo grande con armarios tipo mueble, puertas de armario de madera oscura, ducha a ras de suelo, baldosas y/o azulejos grises, baldosas y/o azulejos de porcelana y suelo de baldosas de porcelana
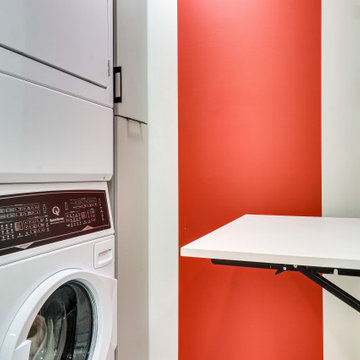
Designed by Shanae Mobley of Reico Kitchen & Bath in Springfield VA in collaboration with Eagle Innovations, this contemporary bathroom remodel features contemporary bathroom cabinets by Ultracraft Cabinetry in the Apex door style in a painted Pebble Gray finish. The vanity top is Calico White from MSI Q Quartz.
The bathroom includes Daltile 12x24 Cove Creek Grey wall tiles and Atlas 12x24 Grespania Tivolo Perla Matte floor tile. Shower floor tiles were provided by others.
“The client’s plan was to retire in place, so we focused on updating their bathroom accordingly with a contemporary twist,” said Shanae. “We created easier access to their washer and dryer, which are now in their master bath. We included features like a curbless, doorless shower with a bench, slip resistant tile, grab bars and lighted mirrors.”
Added the client, “The hardest part of the project was working the washer and dryer into the layout of the room. We love the curbless, doorless shower entrance. Shanae was very helping in selecting products, designing the shower and creating the room layout.”
Photos courtesy of BTW Images LLC.
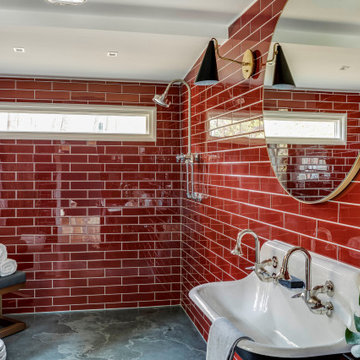
The renovation of a mid century cottage on the lake, now serves as a guest house. The renovation preserved the original architectural elements such as the ceiling and original stone fireplace to preserve the character, personality and history and provide the inspiration and canvas to which everything else would be added. To prevent the space from feeling dark & too rustic, the lines were kept clean, the furnishings modern and the use of saturated color was strategically placed throughout.
178 ideas para cuartos de baño rojos con ducha a ras de suelo
1