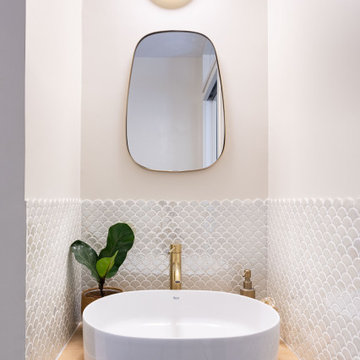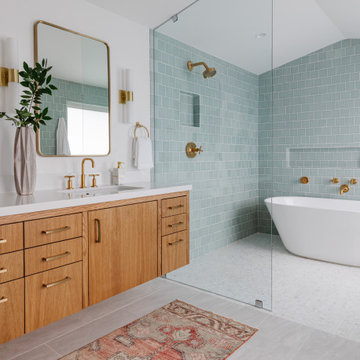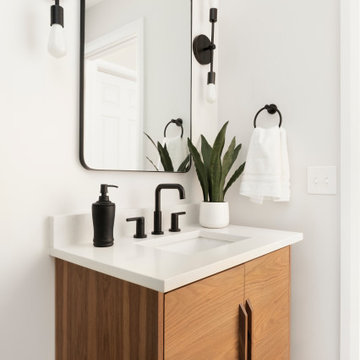8.799 ideas para cuartos de baño retro blancos
Filtrar por
Presupuesto
Ordenar por:Popular hoy
1 - 20 de 8799 fotos
Artículo 1 de 3

Modelo de cuarto de baño doble vintage de tamaño medio con armarios con paneles lisos, puertas de armario de madera clara, bañera empotrada, ducha empotrada, baldosas y/o azulejos blancos, baldosas y/o azulejos de cerámica, hornacina y aseo y ducha

The master bath was completely transformed into a modern, bright and hip space with an large luxurious shower.
Modelo de cuarto de baño único y flotante vintage con armarios con paneles lisos, puertas de armario de madera oscura, ducha abierta, baldosas y/o azulejos blancos, baldosas y/o azulejos de cerámica, suelo de baldosas de cerámica, lavabo integrado, encimera de granito, suelo blanco, ducha con puerta con bisagras y encimeras blancas
Modelo de cuarto de baño único y flotante vintage con armarios con paneles lisos, puertas de armario de madera oscura, ducha abierta, baldosas y/o azulejos blancos, baldosas y/o azulejos de cerámica, suelo de baldosas de cerámica, lavabo integrado, encimera de granito, suelo blanco, ducha con puerta con bisagras y encimeras blancas
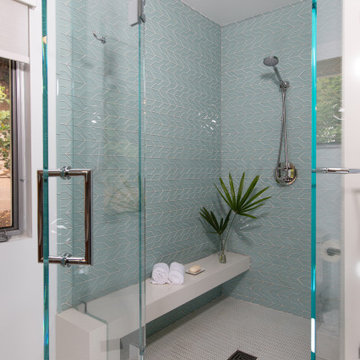
Owner's spa-style bathroom
Ejemplo de cuarto de baño principal retro de tamaño medio con ducha esquinera, baldosas y/o azulejos azules, baldosas y/o azulejos de cerámica, suelo de baldosas de porcelana, suelo blanco y ducha con puerta con bisagras
Ejemplo de cuarto de baño principal retro de tamaño medio con ducha esquinera, baldosas y/o azulejos azules, baldosas y/o azulejos de cerámica, suelo de baldosas de porcelana, suelo blanco y ducha con puerta con bisagras

Remodeling the master bath provided many design challenges. The long and narrow space was visually expanded by removing an impeding large linen closet from the space. The additional space allowed for two sinks where there was previously only one. In addition, the long and narrow window in the bath provided amazing natural light, but made it difficult to incorporate vanity mirrors that were tall enough. The designer solved this issue by incorporating pivoting mirrors that mounted just below the long window. Finally, a custom walnut vanity was designed to utilize every inch of space. The vanity front steps in and out on the ends to make access by the toilet area more functional and spacious. A large shower with a built in quartz shower seat and hand held shower wand provide touch of luxury. Finally, the ceramic floor tile design provides a mid century punch without overpowering the tranquil space.

Ejemplo de cuarto de baño principal, doble y de pie retro pequeño con armarios con paneles lisos, puertas de armario de madera oscura, baldosas y/o azulejos blancos, paredes blancas, suelo de baldosas de cerámica, lavabo bajoencimera, encimera de cuarzo compacto, suelo beige, encimeras blancas, ducha esquinera, sanitario de dos piezas y ducha con puerta con bisagras

Creation of a new master bathroom, kids’ bathroom, toilet room and a WIC from a mid. size bathroom was a challenge but the results were amazing.
The master bathroom has a huge 5.5'x6' shower with his/hers shower heads.
The main wall of the shower is made from 2 book matched porcelain slabs, the rest of the walls are made from Thasos marble tile and the floors are slate stone.
The vanity is a double sink custom made with distress wood stain finish and its almost 10' long.
The vanity countertop and backsplash are made from the same porcelain slab that was used on the shower wall.
The two pocket doors on the opposite wall from the vanity hide the WIC and the water closet where a $6k toilet/bidet unit is warmed up and ready for her owner at any given moment.
Notice also the huge 100" mirror with built-in LED light, it is a great tool to make the relatively narrow bathroom to look twice its size.

Imagen de cuarto de baño principal, único y flotante retro pequeño con bañera encastrada sin remate, sanitario de dos piezas, baldosas y/o azulejos blancos, baldosas y/o azulejos de cerámica, suelo de azulejos de cemento, suelo blanco, armarios con paneles lisos, puertas de armario de madera clara, combinación de ducha y bañera, paredes blancas, lavabo integrado, ducha abierta, encimeras blancas y hornacina

Scott Amundson
Foto de cuarto de baño retro de tamaño medio con armarios con paneles lisos, puertas de armario de madera oscura, baldosas y/o azulejos blancos, paredes blancas, suelo de baldosas de porcelana, lavabo bajoencimera, encimera de cuarzo compacto, suelo gris, encimeras blancas y aseo y ducha
Foto de cuarto de baño retro de tamaño medio con armarios con paneles lisos, puertas de armario de madera oscura, baldosas y/o azulejos blancos, paredes blancas, suelo de baldosas de porcelana, lavabo bajoencimera, encimera de cuarzo compacto, suelo gris, encimeras blancas y aseo y ducha
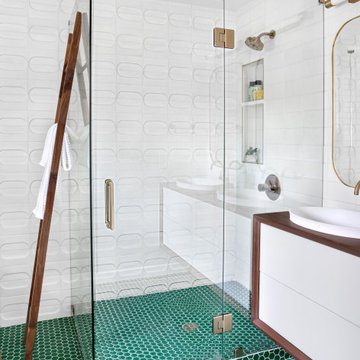
When we started this bathroom was so small it was almost impossible to get a picture of it! The shower was a dark little closet, and the vanity was a single sink with almost no storage. Not what you hope for in your owner’s bathroom retreat!
In contrast the guest bathroom was strangely long with lots of unused space. Fortunately, these two bathrooms shared a wall, and we were able to reconfigure both to be fun funky and stylish spaces with just the right amount of storage! We were even able to work a soaker tub into the master bath!

Our Austin studio decided to go bold with this project by ensuring that each space had a unique identity in the Mid-Century Modern style bathroom, butler's pantry, and mudroom. We covered the bathroom walls and flooring with stylish beige and yellow tile that was cleverly installed to look like two different patterns. The mint cabinet and pink vanity reflect the mid-century color palette. The stylish knobs and fittings add an extra splash of fun to the bathroom.
The butler's pantry is located right behind the kitchen and serves multiple functions like storage, a study area, and a bar. We went with a moody blue color for the cabinets and included a raw wood open shelf to give depth and warmth to the space. We went with some gorgeous artistic tiles that create a bold, intriguing look in the space.
In the mudroom, we used siding materials to create a shiplap effect to create warmth and texture – a homage to the classic Mid-Century Modern design. We used the same blue from the butler's pantry to create a cohesive effect. The large mint cabinets add a lighter touch to the space.
---
Project designed by the Atomic Ranch featured modern designers at Breathe Design Studio. From their Austin design studio, they serve an eclectic and accomplished nationwide clientele including in Palm Springs, LA, and the San Francisco Bay Area.
For more about Breathe Design Studio, see here: https://www.breathedesignstudio.com/
To learn more about this project, see here: https://www.breathedesignstudio.com/atomic-ranch

Custom flat-panel cabinetry in dark grey contrasts the minimalist monochrome material palette, with white wall tile in various patterns and a barn-style shower enclosure
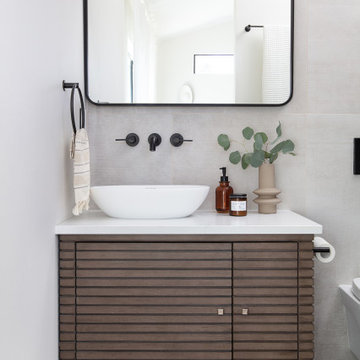
Modelo de cuarto de baño principal, único y de pie retro pequeño con puertas de armario marrones, ducha abierta, baldosas y/o azulejos beige, baldosas y/o azulejos de cerámica, paredes blancas, suelo de baldosas de porcelana, lavabo sobreencimera, encimera de cuarzo compacto, suelo negro y encimeras blancas

Ejemplo de cuarto de baño doble y de pie retro con armarios con paneles lisos, puertas de armario de madera clara, bañera empotrada, combinación de ducha y bañera, baldosas y/o azulejos blancos, paredes blancas, lavabo bajoencimera, suelo marrón, ducha con puerta con bisagras y encimeras blancas

This artistic and design-forward family approached us at the beginning of the pandemic with a design prompt to blend their love of midcentury modern design with their Caribbean roots. With her parents originating from Trinidad & Tobago and his parents from Jamaica, they wanted their home to be an authentic representation of their heritage, with a midcentury modern twist. We found inspiration from a colorful Trinidad & Tobago tourism poster that they already owned and carried the tropical colors throughout the house — rich blues in the main bathroom, deep greens and oranges in the powder bathroom, mustard yellow in the dining room and guest bathroom, and sage green in the kitchen. This project was featured on Dwell in January 2022.
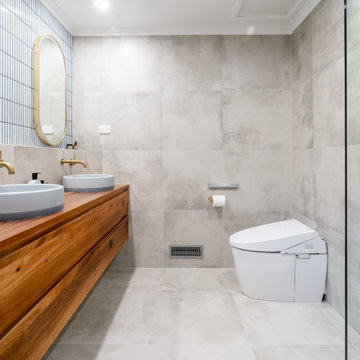
Our midcentury modern main bathroom featuring blue concrete basins, eco brass tapware, custom timber vanity and KitKat tiles.
Imagen de cuarto de baño principal, doble y flotante retro de tamaño medio con puertas de armario azules, baldosas y/o azulejos grises, paredes grises y encimera de madera
Imagen de cuarto de baño principal, doble y flotante retro de tamaño medio con puertas de armario azules, baldosas y/o azulejos grises, paredes grises y encimera de madera

Imagen de cuarto de baño único y flotante vintage pequeño sin sin inodoro con puertas de armario blancas, sanitario de una pieza, baldosas y/o azulejos verdes, baldosas y/o azulejos de porcelana, paredes blancas, suelo de baldosas de porcelana, aseo y ducha, lavabo suspendido, encimera de cuarzo compacto, suelo gris, ducha abierta, encimeras blancas y hornacina
8.799 ideas para cuartos de baño retro blancos
1
