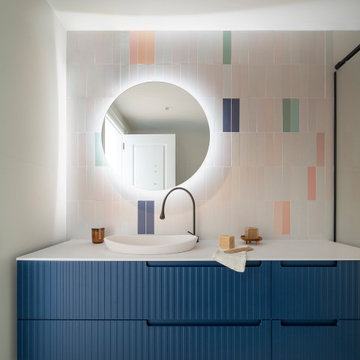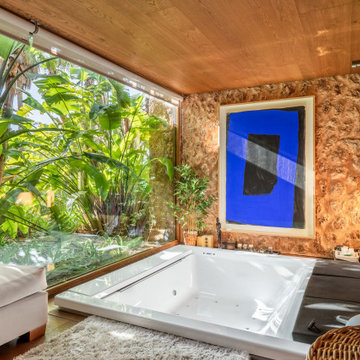44 ideas para cuartos de baño rectangulares azules
Filtrar por
Presupuesto
Ordenar por:Popular hoy
1 - 20 de 44 fotos
Artículo 1 de 3

Beautiful bathroom cabinetry with unique wire mesh panels and a center window seat marks one section of the Master Bathroom.
Foto de cuarto de baño principal y rectangular clásico grande con puertas de armario blancas, paredes blancas, suelo de mármol y suelo blanco
Foto de cuarto de baño principal y rectangular clásico grande con puertas de armario blancas, paredes blancas, suelo de mármol y suelo blanco
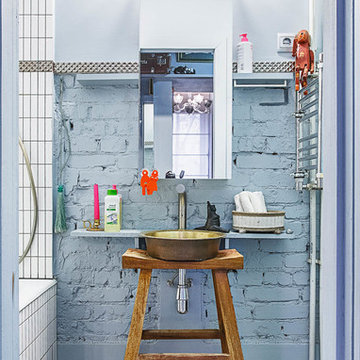
Дизайнер: Наталья Анахина
Фотограф: Красюк Сергей
Foto de cuarto de baño rectangular ecléctico pequeño con combinación de ducha y bañera, baldosas y/o azulejos blancos y lavabo sobreencimera
Foto de cuarto de baño rectangular ecléctico pequeño con combinación de ducha y bañera, baldosas y/o azulejos blancos y lavabo sobreencimera

Ejemplo de cuarto de baño principal y rectangular costero con puertas de armario azules, baldosas y/o azulejos blancos, paredes rosas, lavabo sobreencimera, suelo multicolor, encimeras blancas y armarios con paneles lisos
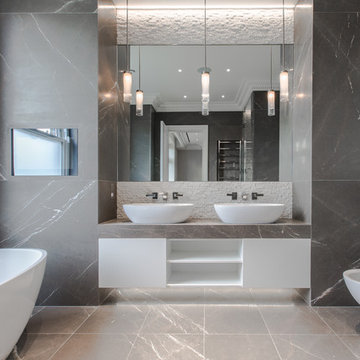
www.hausofsilva.com
Diseño de cuarto de baño rectangular actual con puertas de armario blancas, bañera exenta, paredes grises, suelo de mármol, encimera de mármol, suelo gris y encimeras grises
Diseño de cuarto de baño rectangular actual con puertas de armario blancas, bañera exenta, paredes grises, suelo de mármol, encimera de mármol, suelo gris y encimeras grises
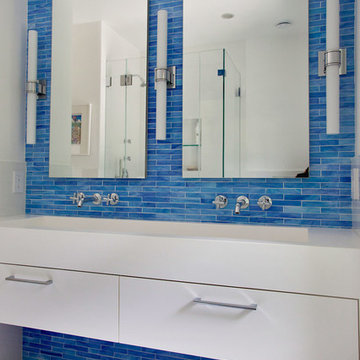
Modelo de cuarto de baño rectangular actual con lavabo de seno grande, armarios con paneles lisos, puertas de armario blancas, baldosas y/o azulejos azules, paredes azules y suelo con mosaicos de baldosas
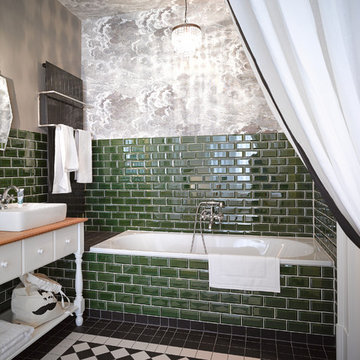
Fotograf: Harry Weber
Imagen de cuarto de baño rectangular bohemio de tamaño medio con lavabo sobreencimera, puertas de armario blancas, encimera de madera, bañera empotrada, combinación de ducha y bañera, baldosas y/o azulejos verdes, baldosas y/o azulejos de cemento, paredes grises y armarios con paneles lisos
Imagen de cuarto de baño rectangular bohemio de tamaño medio con lavabo sobreencimera, puertas de armario blancas, encimera de madera, bañera empotrada, combinación de ducha y bañera, baldosas y/o azulejos verdes, baldosas y/o azulejos de cemento, paredes grises y armarios con paneles lisos
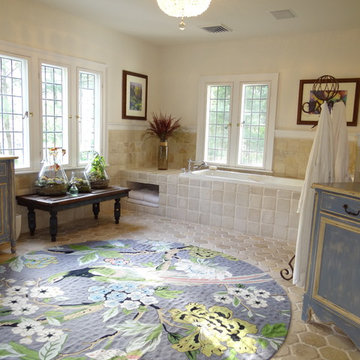
Diseño de cuarto de baño principal y rectangular tradicional con bañera empotrada, puertas de armario azules, lavabo encastrado, baldosas y/o azulejos beige, baldosas y/o azulejos de cerámica, paredes beige, suelo de baldosas de cerámica y armarios con paneles empotrados
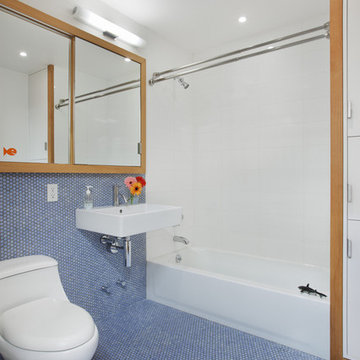
A cookie cutter developer three bedroom duplex was transformed into a four bedroom family friendly home complete with fine details and custom millwork. A home office, artist studio and even a full laundry room were added through a better use of space. Additionally, transoms were added to improve light and air circulation.
Instead of providing separate bedrooms for the two young children, we designed a single large bedroom with a sliding wall of Douglas fir. Half of the space can be configured as a playroom, with the children sleeping on the other side. The playroom can also function as a guest room.
Photo by Ofer Wolberger

A crisp white bathroom with graphic cement tile, enameled light fixtures, and a sink and shower suite by Moen was perfectly packaged with rolled, white towels in natural baskets. The custom-built driftwood vanity a la console-style makes this space special with a touch of elegance.
We also carved out an awesome amount of unused space for this walk-in shower - you can stretch out after a day on the beach!
Photo by: Alec Hemer
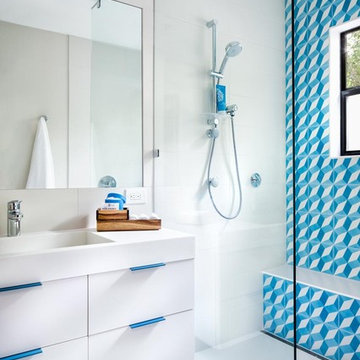
this fun and spunky design features our "modern roman holiday" pattern in a bright blue colorway! the pop of color adds so much to the sleek, contemporary white space which is outfitted with matching pops of blue. shop here: https://www.cletile.com/products/moroccan-encaustic-cement-tile-modern-roman-holiday?variant=41225653382
design by piston design/paul finkel photography
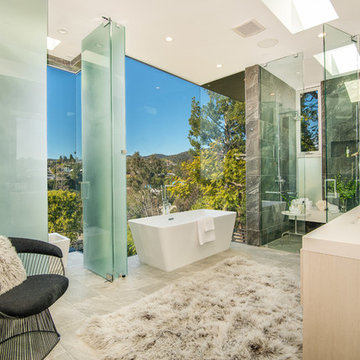
Ground up development. 7,000 sq ft contemporary luxury home constructed by FINA Construction Group Inc.
Imagen de cuarto de baño principal y rectangular actual extra grande con puertas de armario de madera clara, bañera exenta, ducha doble, bidé, baldosas y/o azulejos beige, baldosas y/o azulejos de piedra, paredes blancas, lavabo bajoencimera, encimera de cuarzo compacto, suelo beige y ducha con puerta con bisagras
Imagen de cuarto de baño principal y rectangular actual extra grande con puertas de armario de madera clara, bañera exenta, ducha doble, bidé, baldosas y/o azulejos beige, baldosas y/o azulejos de piedra, paredes blancas, lavabo bajoencimera, encimera de cuarzo compacto, suelo beige y ducha con puerta con bisagras

Foto de cuarto de baño principal, doble, de pie y rectangular tradicional renovado grande con puertas de armario azules, ducha empotrada, baldosas y/o azulejos blancos, baldosas y/o azulejos de cemento, suelo con mosaicos de baldosas, lavabo bajoencimera, encimera de cuarzo compacto, suelo multicolor, ducha con puerta con bisagras, encimeras blancas y armarios con rebordes decorativos

After reviving their kitchen, this couple was ready to tackle the master bathroom by getting rid of some Venetian plaster and a built in tub, removing fur downs and a bulky shower surround, and just making the entire space feel lighter, brighter, and bringing into a more mid-century style space.
The cabinet is a freestanding furniture piece that we allowed the homeowner to purchase themselves to save a little bit on cost, and it came with prefabricated with a counter and undermount sinks. We installed 2 floating shelves in walnut above the commode to match the vanity piece.
The faucets are Hansgrohe Talis S widespread in chrome, and the tub filler is from the same collection. The shower control, also from Hansgrohe, is the Ecostat S Pressure Balance with a Croma SAM Set Plus shower head set.
The gorgeous freestanding soaking tub if from Jason - the Forma collection. The commode is a Toto Drake II two-piece, elongated.
Tile was really fun to play with in this space so there is a pretty good mix. The floor tile is from Daltile in their Fabric Art Modern Textile in white. We kept is fairly simple on the vanity back wall, shower walls and tub surround walls with an Interceramic IC Brites White in their wall tile collection. A 1" hex on the shower floor is from Daltile - the Keystones collection. The accent tiles were very fun to choose and we settled on Daltile Natural Hues - Paprika in the shower, and Jade by the tub.
The wall color was updated to a neutral Gray Screen from Sherwin Williams, with Extra White as the ceiling color.

Our clients had been in their home since the early 1980’s and decided it was time for some updates. We took on the kitchen, two bathrooms and a powder room.
This petite master bathroom primarily had storage and space planning challenges. Since the wife uses a larger bath down the hall, this bath is primarily the husband’s domain and was designed with his needs in mind. We started out by converting an existing alcove tub to a new shower since the tub was never used. The custom shower base and decorative tile are now visible through the glass shower door and help to visually elongate the small room. A Kohler tailored vanity provides as much storage as possible in a small space, along with a small wall niche and large medicine cabinet to supplement. “Wood” plank tile, specialty wall covering and the darker vanity and glass accents give the room a more masculine feel as was desired. Floor heating and 1 piece ceramic vanity top add a bit of luxury to this updated modern feeling space.
Designed by: Susan Klimala, CKD, CBD
Photography by: Michael Alan Kaskel
For more information on kitchen and bath design ideas go to: www.kitchenstudio-ge.com

The architecture of this mid-century ranch in Portland’s West Hills oozes modernism’s core values. We wanted to focus on areas of the home that didn’t maximize the architectural beauty. The Client—a family of three, with Lucy the Great Dane, wanted to improve what was existing and update the kitchen and Jack and Jill Bathrooms, add some cool storage solutions and generally revamp the house.
We totally reimagined the entry to provide a “wow” moment for all to enjoy whilst entering the property. A giant pivot door was used to replace the dated solid wood door and side light.
We designed and built new open cabinetry in the kitchen allowing for more light in what was a dark spot. The kitchen got a makeover by reconfiguring the key elements and new concrete flooring, new stove, hood, bar, counter top, and a new lighting plan.
Our work on the Humphrey House was featured in Dwell Magazine.

Foto de cuarto de baño rectangular tradicional de tamaño medio con sanitario de dos piezas, paredes grises, suelo multicolor, puertas de armario negras, bañera con patas, ducha esquinera, baldosas y/o azulejos blancos, baldosas y/o azulejos de cemento, suelo de baldosas de cerámica, aseo y ducha, lavabo bajoencimera, encimera de acrílico y ducha con puerta con bisagras
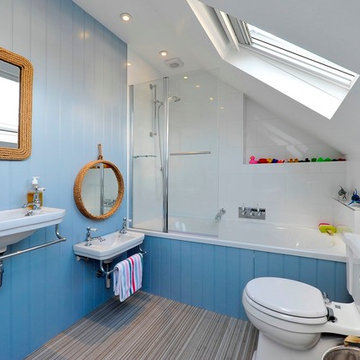
Diseño de cuarto de baño rectangular marinero con lavabo suspendido, bañera empotrada, combinación de ducha y bañera, sanitario de dos piezas, baldosas y/o azulejos blancos y paredes azules

Ejemplo de cuarto de baño principal y rectangular tradicional renovado grande con lavabo bajoencimera, bañera exenta, ducha abierta, suelo de madera oscura, ducha abierta, sanitario de dos piezas, baldosas y/o azulejos blancos, baldosas y/o azulejos de mármol, paredes blancas, encimera de cuarzo compacto, suelo marrón y encimeras blancas
44 ideas para cuartos de baño rectangulares azules
1
