1.516 ideas para cuartos de baño principales con imitación a madera
Filtrar por
Presupuesto
Ordenar por:Popular hoy
41 - 60 de 1516 fotos
Artículo 1 de 3

Дизайнерский ремонт ванной комнаты в темных тонах
Foto de cuarto de baño principal, único y flotante actual pequeño con armarios abiertos, puertas de armario blancas, bañera exenta, sanitario de pared, baldosas y/o azulejos grises, paredes grises, imitación a madera, lavabo suspendido, encimera de azulejos, suelo marrón, encimeras grises, tendedero y baldosas y/o azulejos de cerámica
Foto de cuarto de baño principal, único y flotante actual pequeño con armarios abiertos, puertas de armario blancas, bañera exenta, sanitario de pared, baldosas y/o azulejos grises, paredes grises, imitación a madera, lavabo suspendido, encimera de azulejos, suelo marrón, encimeras grises, tendedero y baldosas y/o azulejos de cerámica

VonTobelValpo designer Jim Bolka went above and beyond with this farmhouse bathroom remodel featuring Boral waterproof shiplap walls & ceilings, dual-vanities with Amerock vanity knobs & pulls, & Kohler drop-in sinks, mirror & wall mounted lights. The shower features Daltile pebbled floor, Grohe custom shower valves, a MGM glass shower door & Thermasol steam cam lights. The solid acrylic freestanding tub is by MTI & the wall-mounted toilet & bidet are by Toto. A Schluter heated floor system ensures the owner won’t get a chill in the winter. Want to replicate this look in your home? Contact us today to request a free design consultation!

Contemporary Bathroom Remodel in Seattle, WA
Diseño de cuarto de baño principal, único y flotante contemporáneo con ducha con puerta con bisagras, armarios con paneles lisos, puertas de armario grises, bañera japonesa, ducha empotrada, imitación a madera, lavabo bajoencimera, encimera de mármol, suelo gris, encimeras grises y papel pintado
Diseño de cuarto de baño principal, único y flotante contemporáneo con ducha con puerta con bisagras, armarios con paneles lisos, puertas de armario grises, bañera japonesa, ducha empotrada, imitación a madera, lavabo bajoencimera, encimera de mármol, suelo gris, encimeras grises y papel pintado

Ejemplo de cuarto de baño principal, doble y a medida tradicional renovado grande con armarios estilo shaker, puertas de armario azules, ducha abierta, sanitario de una pieza, baldosas y/o azulejos blancos, baldosas y/o azulejos de porcelana, paredes blancas, imitación a madera, lavabo bajoencimera, encimera de cuarcita, suelo marrón, ducha con puerta con bisagras, encimeras blancas, banco de ducha y papel pintado
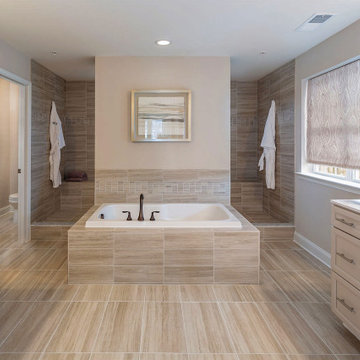
Foto de cuarto de baño principal, doble y a medida tradicional renovado con armarios con paneles empotrados, puertas de armario beige, bañera encastrada, ducha empotrada, baldosas y/o azulejos marrones, paredes beige, imitación a madera, lavabo integrado, suelo marrón, ducha abierta, encimeras blancas, banco de ducha y cuarto de baño

His and hers master bath with spa tub.
Foto de cuarto de baño principal, doble, de pie, blanco y beige y blanco actual extra grande con puertas de armario blancas, bañera exenta, baldosas y/o azulejos grises, suelo gris, encimeras grises, paredes grises, ducha doble, baldosas y/o azulejos de piedra caliza, imitación a madera, lavabo bajoencimera, encimera de piedra caliza, ducha abierta y armarios con paneles lisos
Foto de cuarto de baño principal, doble, de pie, blanco y beige y blanco actual extra grande con puertas de armario blancas, bañera exenta, baldosas y/o azulejos grises, suelo gris, encimeras grises, paredes grises, ducha doble, baldosas y/o azulejos de piedra caliza, imitación a madera, lavabo bajoencimera, encimera de piedra caliza, ducha abierta y armarios con paneles lisos
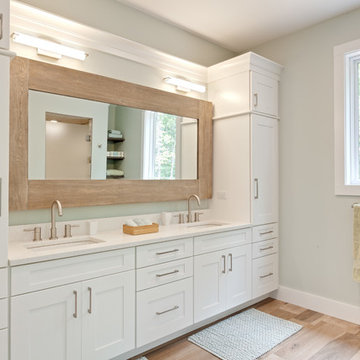
Contemporary White Master Bath
Imagen de cuarto de baño principal, doble y a medida actual grande con armarios estilo shaker, puertas de armario blancas, encimera de cuarzo compacto, bañera exenta, ducha empotrada, baldosas y/o azulejos beige, paredes azules, imitación a madera, lavabo bajoencimera, suelo beige, ducha con puerta con bisagras y encimeras blancas
Imagen de cuarto de baño principal, doble y a medida actual grande con armarios estilo shaker, puertas de armario blancas, encimera de cuarzo compacto, bañera exenta, ducha empotrada, baldosas y/o azulejos beige, paredes azules, imitación a madera, lavabo bajoencimera, suelo beige, ducha con puerta con bisagras y encimeras blancas

When our client shared their vision for their two-bathroom remodel in Uptown, they expressed a desire for a spa-like experience with a masculine vibe. So we set out to create a space that embodies both relaxation and masculinity.
Allow us to introduce this masculine master bathroom—a stunning fusion of functionality and sophistication. Enter through pocket doors into a walk-in closet, seamlessly connecting to the muscular allure of the bathroom.
The boldness of the design is evident in the choice of Blue Naval cabinets adorned with exquisite Brushed Gold hardware, embodying a luxurious yet robust aesthetic. Highlighting the shower area, the Newbev Triangles Dusk tile graces the walls, imparting modern elegance.
Complementing the ambiance, the Olivia Wall Sconce Vanity Lighting adds refined glamour, casting a warm glow that enhances the space's inviting atmosphere. Every element harmonizes, creating a master bathroom that exudes both strength and sophistication, inviting indulgence and relaxation. Additionally, we discreetly incorporated hidden washer and dryer units for added convenience.
------------
Project designed by Chi Renovation & Design, a renowned renovation firm based in Skokie. We specialize in general contracting, kitchen and bath remodeling, and design & build services. We cater to the entire Chicago area and its surrounding suburbs, with emphasis on the North Side and North Shore regions. You'll find our work from the Loop through Lincoln Park, Skokie, Evanston, Wilmette, and all the way up to Lake Forest.
For more info about Chi Renovation & Design, click here: https://www.chirenovation.com/

The homeowners of this large single-family home in Fairfax Station suburb of Virginia, desired a remodel of their master bathroom. The homeowners selected an open concept for the master bathroom.
We relocated and enlarged the shower. The prior built-in tub was removed and replaced with a slip-free standing tub. The commode was moved the other side of the bathroom in its own space. The bathroom was enlarged by taking a few feet of space from an adjacent closet and bedroom to make room for two separate vanity spaces. The doorway was widened which required relocating ductwork and plumbing to accommodate the spacing. A new barn door is now the bathroom entrance. Each of the vanities are equipped with decorative mirrors and sconce lights. We removed a window for placement of the new shower which required new siding and framing to create a seamless exterior appearance. Elegant plank porcelain floors with embedded hexagonal marble inlay for shower floor and surrounding tub make this memorable transformation. The shower is equipped with multi-function shower fixtures, a hand shower and beautiful custom glass inlay on feature wall. A custom French-styled door shower enclosure completes this elegant shower area. The heated floors and heated towel warmers are among other new amenities.
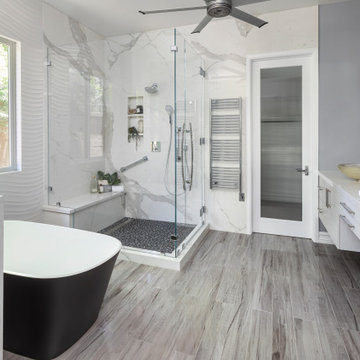
This designer master bathroom provides individual spaces for each feature, enabling it's own stunning presentation as well as the space for each user to have room while using the space. Dual sinks and mirrors, free-standing shower, free-standing tub, privacy stall for the toilet, and textures walls defining individual spaces and giving a lush texture to the space.
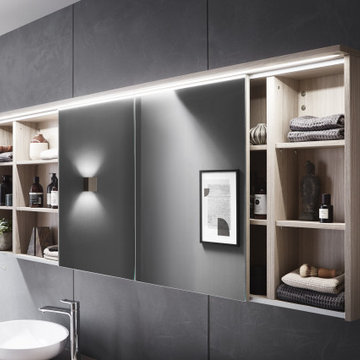
modern Bathroom in Stone Ash Laminate, with sliding Mirror Cabinet, integrated LEDs, Wall Mounted
Diseño de cuarto de baño principal, doble y flotante minimalista de tamaño medio con armarios con paneles lisos, puertas de armario de madera clara, bañera esquinera, baldosas y/o azulejos grises, baldosas y/o azulejos de piedra caliza, imitación a madera, lavabo sobreencimera y encimera de laminado
Diseño de cuarto de baño principal, doble y flotante minimalista de tamaño medio con armarios con paneles lisos, puertas de armario de madera clara, bañera esquinera, baldosas y/o azulejos grises, baldosas y/o azulejos de piedra caliza, imitación a madera, lavabo sobreencimera y encimera de laminado
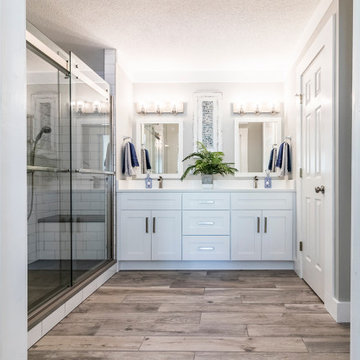
Professional Home Improvement, Inc., Lawrenceville, Georgia, 2020 Regional CotY Award Winner, Residential Bath Under $25,000
Diseño de cuarto de baño principal, doble y a medida campestre con armarios estilo shaker, puertas de armario blancas, ducha doble, sanitario de una pieza, baldosas y/o azulejos blancos, baldosas y/o azulejos de cerámica, paredes grises, imitación a madera, lavabo bajoencimera, encimera de cuarzo compacto, suelo beige, ducha con puerta corredera, encimeras blancas y cuarto de baño
Diseño de cuarto de baño principal, doble y a medida campestre con armarios estilo shaker, puertas de armario blancas, ducha doble, sanitario de una pieza, baldosas y/o azulejos blancos, baldosas y/o azulejos de cerámica, paredes grises, imitación a madera, lavabo bajoencimera, encimera de cuarzo compacto, suelo beige, ducha con puerta corredera, encimeras blancas y cuarto de baño
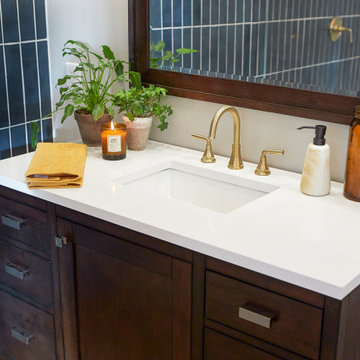
Foto de cuarto de baño principal, único y de pie minimalista grande con armarios con paneles lisos, puertas de armario marrones, bañera exenta, ducha esquinera, sanitario de una pieza, baldosas y/o azulejos azules, baldosas y/o azulejos de porcelana, paredes grises, imitación a madera, lavabo bajoencimera, encimera de cuarzo compacto, suelo marrón, ducha con puerta con bisagras, encimeras blancas y banco de ducha
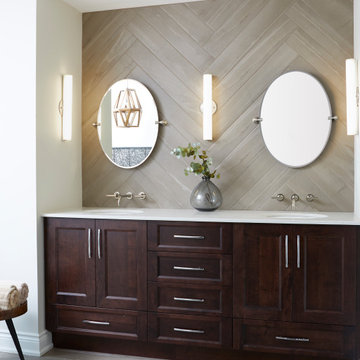
Imagen de cuarto de baño principal, doble, a medida y blanco y madera tradicional renovado con armarios con paneles empotrados, puertas de armario de madera en tonos medios, baldosas y/o azulejos grises, imitación madera, paredes blancas, imitación a madera, lavabo bajoencimera, encimera de cuarzo compacto, suelo gris y encimeras blancas
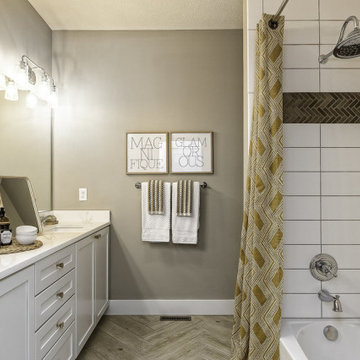
STRATO - CA701A
A contemporary classic. Crisp white marble with feathery contrasting amber and gold veining, Strato brings to life soft movement with a glossy sheen.
PATTERN: MOVEMENT VEINEDFINISH: POLISHEDCOLLECTION: CASCINASLAB SIZE: JUMBO (65" X 130")

Modelo de cuarto de baño principal, doble y a medida clásico renovado grande con armarios estilo shaker, puertas de armario de madera oscura, bañera exenta, ducha empotrada, sanitario de dos piezas, baldosas y/o azulejos blancos, baldosas y/o azulejos de porcelana, paredes grises, imitación a madera, lavabo bajoencimera, encimera de cuarzo compacto, suelo gris, ducha con puerta con bisagras, encimeras blancas, banco de ducha, boiserie y bandeja

Diseño de cuarto de baño principal, doble y a medida clásico renovado extra grande con armarios estilo shaker, puertas de armario marrones, bañera con patas, ducha a ras de suelo, baldosas y/o azulejos beige, baldosas y/o azulejos de cerámica, paredes blancas, imitación a madera, lavabo encastrado, encimera de cuarcita, suelo marrón, ducha con puerta con bisagras, encimeras blancas, banco de ducha, vigas vistas y machihembrado
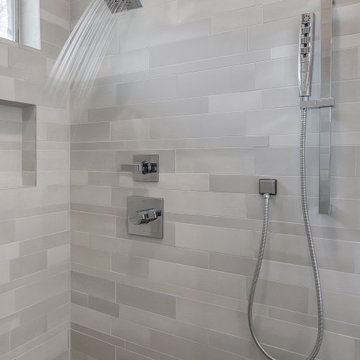
It is a common story. A couple has lived with their builder-grade bathroom for as long as they can and are ready for something upgraded and more functional. They wanted to create a bathroom that would be safe for them as they age in place and a new fresh design.
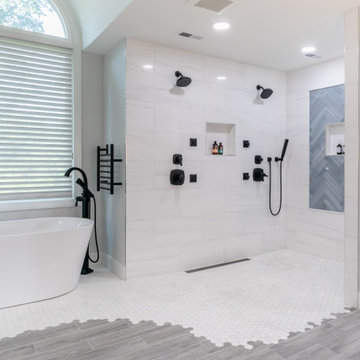
The homeowners of this large single-family home in Fairfax Station suburb of Virginia, desired a remodel of their master bathroom. The homeowners selected an open concept for the master bathroom.
We relocated and enlarged the shower. The prior built-in tub was removed and replaced with a slip-free standing tub. The commode was moved the other side of the bathroom in its own space. The bathroom was enlarged by taking a few feet of space from an adjacent closet and bedroom to make room for two separate vanity spaces. The doorway was widened which required relocating ductwork and plumbing to accommodate the spacing. A new barn door is now the bathroom entrance. Each of the vanities are equipped with decorative mirrors and sconce lights. We removed a window for placement of the new shower which required new siding and framing to create a seamless exterior appearance. Elegant plank porcelain floors with embedded hexagonal marble inlay for shower floor and surrounding tub make this memorable transformation. The shower is equipped with multi-function shower fixtures, a hand shower and beautiful custom glass inlay on feature wall. A custom French-styled door shower enclosure completes this elegant shower area. The heated floors and heated towel warmers are among other new amenities.
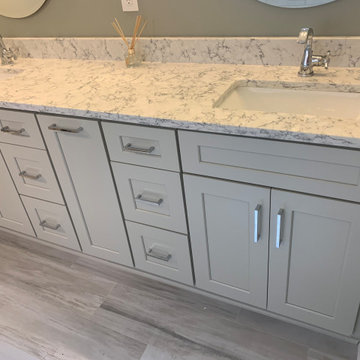
In this master bath we took out the jacuzzi tub, took out a wall to increase vanity space, built a giant shower where the old tub was and replaced the window with rain glass and a PVC frame. Think you can't have a large shower because there's a window there? Think again. Anything is possible.
1.516 ideas para cuartos de baño principales con imitación a madera
3