46.737 ideas para cuartos de baño principales con armarios con paneles con relieve
Filtrar por
Presupuesto
Ordenar por:Popular hoy
61 - 80 de 46.737 fotos
Artículo 1 de 3
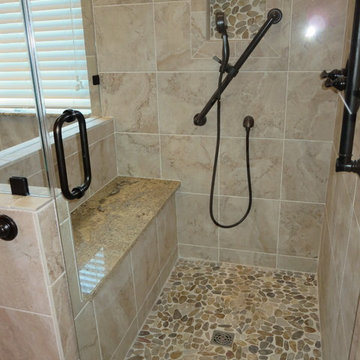
This corner shower was constructed from a large soaking tub and small shower. It was all removed and a 4X4 shower was built. The bench is the same granite as the Vanity. The frameless shower enclosure was installed with oil rubbed bronze hardware. Kohler ADA grab bars were installed and the shower was outfitted in Delta fixtures. The shower floor is cut pebbles.
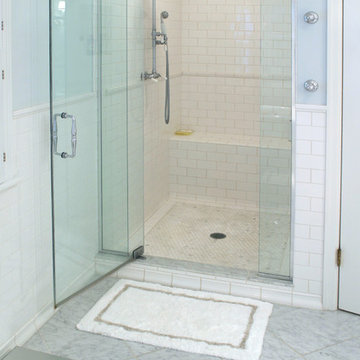
Imagen de cuarto de baño principal de estilo americano grande con lavabo bajoencimera, armarios con paneles con relieve, puertas de armario blancas, encimera de mármol, bañera exenta, ducha esquinera, baldosas y/o azulejos blancos, baldosas y/o azulejos de piedra y paredes azules
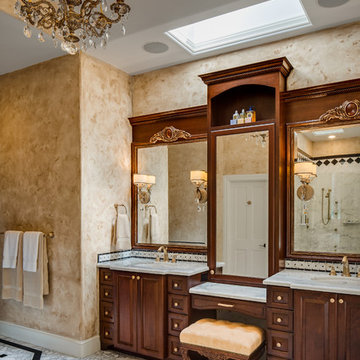
His and Hers vanities were built in with a center storge/vanity. Enkeboll accents were hand gilded for depth and richness on the mirrors. Gold faucets grace the top of Calcutta marble tops. Justin Schmauser Photography
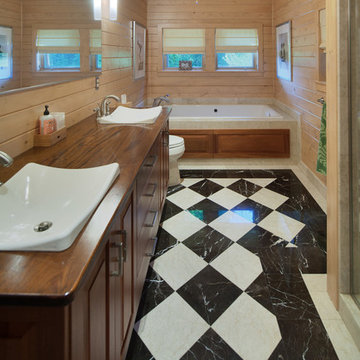
The new master bathroom continues the palette of materials used throughout the house but adds a black and white marble floor to add a touch of luxury. Photography: Fred Golden
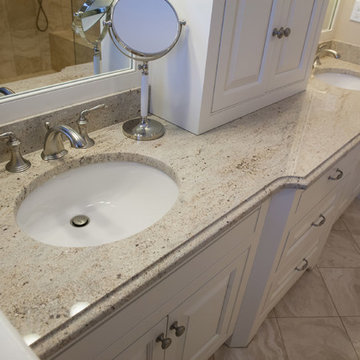
Ejemplo de cuarto de baño principal clásico de tamaño medio con armarios con paneles con relieve, puertas de armario blancas, ducha empotrada, baldosas y/o azulejos beige, baldosas y/o azulejos de piedra, paredes beige, suelo de baldosas de cerámica, lavabo bajoencimera, encimera de granito, suelo multicolor y ducha con puerta con bisagras
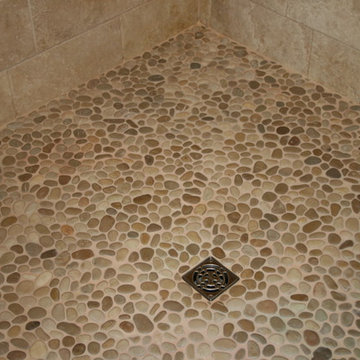
Beautiful master bathroom features peaceful tones and luxurious finishes. The pedestal tub sits on travertine flooring. The built in double sink include custom trim, mirror sconce and marble countertop. The large walk in shower features ceramic tile and pebble flooring
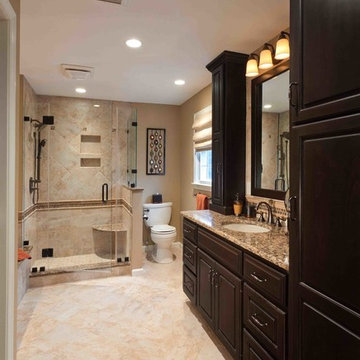
Diseño de cuarto de baño principal tradicional de tamaño medio con armarios con paneles con relieve, puertas de armario de madera en tonos medios, ducha esquinera, sanitario de dos piezas, baldosas y/o azulejos de cerámica, paredes beige, suelo de travertino, lavabo bajoencimera y encimera de granito

Spacious Master Bath on Singer Island
Photo Credit: Carmel Brantley
Ejemplo de cuarto de baño principal contemporáneo de tamaño medio con encimera de mármol, paredes verdes, lavabo bajoencimera, armarios con paneles con relieve, puertas de armario beige, jacuzzi, ducha abierta, sanitario de una pieza, baldosas y/o azulejos beige, baldosas y/o azulejos de piedra, suelo de travertino, suelo beige y encimeras beige
Ejemplo de cuarto de baño principal contemporáneo de tamaño medio con encimera de mármol, paredes verdes, lavabo bajoencimera, armarios con paneles con relieve, puertas de armario beige, jacuzzi, ducha abierta, sanitario de una pieza, baldosas y/o azulejos beige, baldosas y/o azulejos de piedra, suelo de travertino, suelo beige y encimeras beige

Designed by Marie Lail Blackburn, CMKBD
Foto de cuarto de baño principal contemporáneo grande con encimera de granito, armarios con paneles con relieve, puertas de armario de madera en tonos medios, bañera encastrada, ducha esquinera, baldosas y/o azulejos beige, baldosas y/o azulejos marrones, baldosas y/o azulejos grises, baldosas y/o azulejos multicolor, paredes beige, lavabo bajoencimera y baldosas y/o azulejos de pizarra
Foto de cuarto de baño principal contemporáneo grande con encimera de granito, armarios con paneles con relieve, puertas de armario de madera en tonos medios, bañera encastrada, ducha esquinera, baldosas y/o azulejos beige, baldosas y/o azulejos marrones, baldosas y/o azulejos grises, baldosas y/o azulejos multicolor, paredes beige, lavabo bajoencimera y baldosas y/o azulejos de pizarra

Foto de cuarto de baño principal tradicional de tamaño medio con armarios con paneles con relieve, puertas de armario de madera en tonos medios, bañera exenta, ducha empotrada, sanitario de dos piezas, baldosas y/o azulejos blancos, baldosas y/o azulejos de piedra, paredes grises, suelo de mármol, lavabo bajoencimera y encimera de mármol

Both of these bathrooms have a very eclectic vibe. They stand out in their own way, one with bold patterns, and one with drastic elegant features. In the master bath we used a Carrera marble for the counter top, and utilized the same marble for the shower seat and the shower dam. On the vanity we used a square undermount sink, topped with a Moen faucet in an 8 inch spread. Under the countertop sits a clean, white painted raised panel cabinet with drawers to match. However, the true feature is the mosaic 2x2 hexagon pattern mosaic Carrera marble back splash. Choosing to tile the entire wall made the small vanity a true feature in the space.
Another feature is the gorgeous shower, utilizing the same 2x2 mosaic marble on the top 1/3, and the shower floor. A 4x12 beveled subway tile was used on the majority of the shower wall. Matching the chrome features, we used a Moen faucet with a standard shower head, hand shower on a rail, and a wall mounted transfer valve. A simple shower niche with a 16” top portion, and a small 3” lower, with the Carrera marble insert to separate them. The flooring is a specially designed 6x16 matte finish porcelain tile, laid in a herringbone pattern for form and function in this small but elegant master bath.
The guest bathroom boasts a brand new shower and tub combo reaching all the way up. What use to be a tub with drywall, is now a classic fabric looking 12x24 commercially rated porcelain tile. Including the window, so it can be used as its own shower niche of sorts. Yet again we offered a standard shower, and hand shower combination, but with a transfer valve connected to the shower head. We used our pride and joy, the floated shower and paired it with a shorter 15 inch tub height, to keep the water in, but offer an easier entrance to the shower area. The flooring is again a feature unto itself with the 20x20 varied patterned tile that matches the fabric tile of the shower space. A vanity that mimics the master bathroom including the square undermount sink, the chrome Moen faucet in an 8 inch spread, and the pulls on the cabinet doors, and knobs on the drawers.

Snohomish Luxury Master Bathroom Retreat
Imagen de cuarto de baño principal, doble, a medida y abovedado tradicional grande con armarios con paneles con relieve, puertas de armario grises, baldosas y/o azulejos blancos, baldosas y/o azulejos de mármol, paredes grises, suelo de mármol, lavabo bajoencimera, encimera de cuarzo compacto, suelo blanco, encimeras blancas y boiserie
Imagen de cuarto de baño principal, doble, a medida y abovedado tradicional grande con armarios con paneles con relieve, puertas de armario grises, baldosas y/o azulejos blancos, baldosas y/o azulejos de mármol, paredes grises, suelo de mármol, lavabo bajoencimera, encimera de cuarzo compacto, suelo blanco, encimeras blancas y boiserie
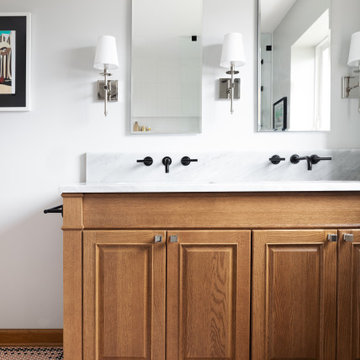
Diseño de cuarto de baño principal, doble y a medida tradicional renovado con armarios con paneles con relieve, puertas de armario de madera oscura, ducha empotrada, suelo con mosaicos de baldosas, lavabo bajoencimera, encimera de mármol, suelo multicolor y encimeras grises

This bathroom is unrecognizable from the original. The footprint and layout are completely different. It has been remodeled into a large open space with beautiful materials and finishes.

A recess in the wall was planned behind the door to allow room for robes; easily accessible when exiting the shower. This generous shower was added to a small bathroom incorporating spa like natural materials creating a zen oasis for a busy couple.

Diseño de cuarto de baño principal, doble y a medida tradicional renovado sin sin inodoro con armarios con paneles con relieve, puertas de armario con efecto envejecido, bañera exenta, baldosas y/o azulejos blancos, baldosas y/o azulejos de cemento, lavabo bajoencimera, suelo multicolor, ducha con puerta con bisagras y encimeras grises

J Hill Interiors transformed a dated downtown condo with little very functionality to offer, into a dream kitchen and bath that has both form and function. The client wanted something elegant and sophisticated but also had to maximize space, storage and conform with their daily lifestyle. Construction done by KC Custom Remodeling.

Diseño de cuarto de baño principal, doble y a medida tradicional renovado extra grande con armarios con paneles con relieve, puertas de armario beige, bañera exenta, baldosas y/o azulejos grises, paredes beige, suelo de baldosas de porcelana, lavabo bajoencimera, suelo beige y encimeras beige
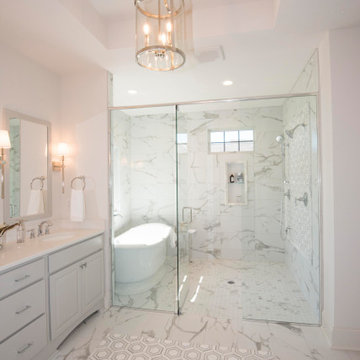
Master bath
Foto de cuarto de baño principal clásico renovado grande sin sin inodoro con armarios con paneles con relieve, puertas de armario blancas, bañera exenta, baldosas y/o azulejos multicolor, baldosas y/o azulejos de mármol, paredes blancas, suelo de mármol, lavabo bajoencimera, encimera de cuarzo compacto, suelo multicolor, ducha con puerta con bisagras y encimeras blancas
Foto de cuarto de baño principal clásico renovado grande sin sin inodoro con armarios con paneles con relieve, puertas de armario blancas, bañera exenta, baldosas y/o azulejos multicolor, baldosas y/o azulejos de mármol, paredes blancas, suelo de mármol, lavabo bajoencimera, encimera de cuarzo compacto, suelo multicolor, ducha con puerta con bisagras y encimeras blancas

This countryside farmhouse was remodeled and added on to by removing an interior wall separating the kitchen from the dining/living room, putting an addition at the porch to extend the kitchen by 10', installing an IKEA kitchen cabinets and custom built island using IKEA boxes, custom IKEA fronts, panels, trim, copper and wood trim exhaust wood, wolf appliances, apron front sink, and quartz countertop. The bathroom was redesigned with relocation of the walk-in shower, and installing a pottery barn vanity. the main space of the house was completed with luxury vinyl plank flooring throughout. A beautiful transformation with gorgeous views of the Willamette Valley.
46.737 ideas para cuartos de baño principales con armarios con paneles con relieve
4