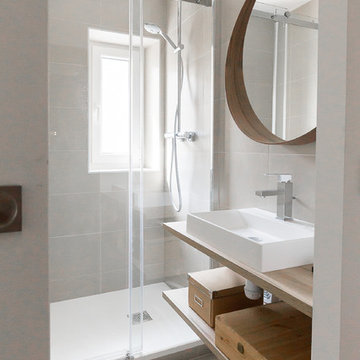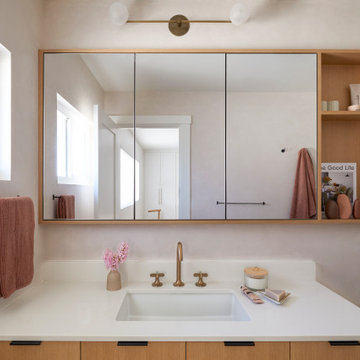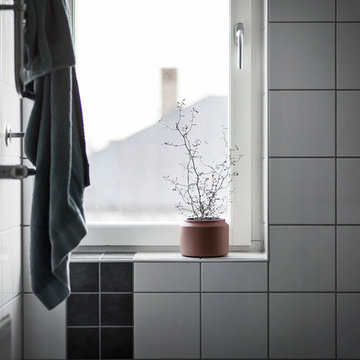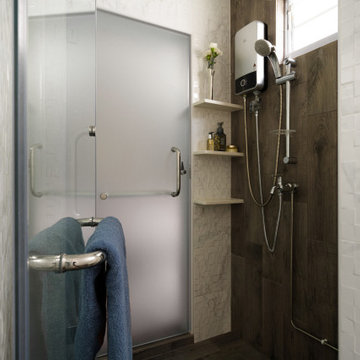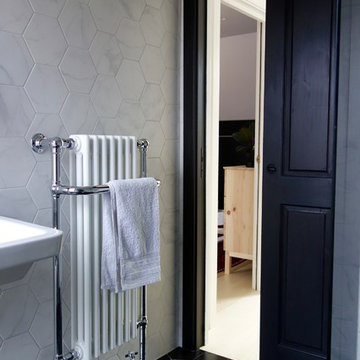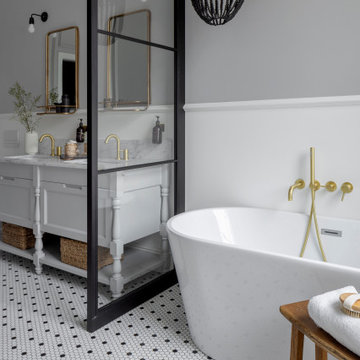2.515 ideas para cuartos de baño nórdicos grises
Filtrar por
Presupuesto
Ordenar por:Popular hoy
81 - 100 de 2515 fotos
Artículo 1 de 3
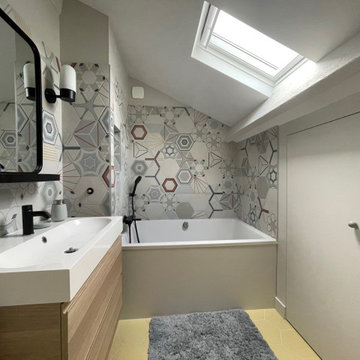
Peps et fraîcheur pour cette salle de bains entièrement rénovée. La collection Paprica de chez Marca Corona habille les murs dans des couleurs actuelles et des motifs créatifs, pour un ensemble résolument résolument affirmé. Au sol, les hexagones de la même gamme, en jaune, apportent de la luminosité et de la fraîcheur à la pièce. Une baignoire Capsule de chez Jacob Delafon, compacte et large, offre un espace douche et bain généreux. La robinetterie noire renforce le côté actuel.
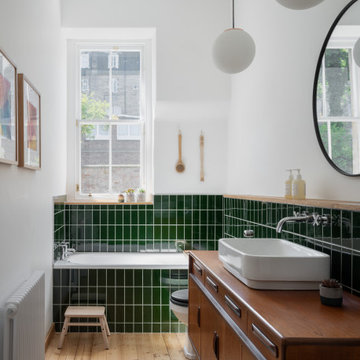
Ⓒ ZAC+ZAC
Modelo de cuarto de baño infantil y de pie nórdico de tamaño medio con puertas de armario de madera oscura, baldosas y/o azulejos verdes, baldosas y/o azulejos de porcelana, paredes blancas, lavabo sobreencimera, encimera de madera, suelo beige, encimeras marrones y armarios con paneles lisos
Modelo de cuarto de baño infantil y de pie nórdico de tamaño medio con puertas de armario de madera oscura, baldosas y/o azulejos verdes, baldosas y/o azulejos de porcelana, paredes blancas, lavabo sobreencimera, encimera de madera, suelo beige, encimeras marrones y armarios con paneles lisos
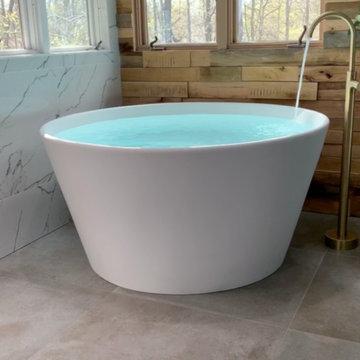
The detailed plans for this bathroom can be purchased here: https://www.changeyourbathroom.com/shop/felicitous-flora-bathroom-plans/
The original layout of this bathroom underutilized the spacious floor plan and had an entryway out into the living room as well as a poorly placed entry between the toilet and the shower into the master suite. The new floor plan offered more privacy for the water closet and cozier area for the round tub. A more spacious shower was created by shrinking the floor plan - by bringing the wall of the former living room entry into the bathroom it created a deeper shower space and the additional depth behind the wall offered deep towel storage. A living plant wall thrives and enjoys the humidity each time the shower is used. An oak wood wall gives a natural ambiance for a relaxing, nature inspired bathroom experience.
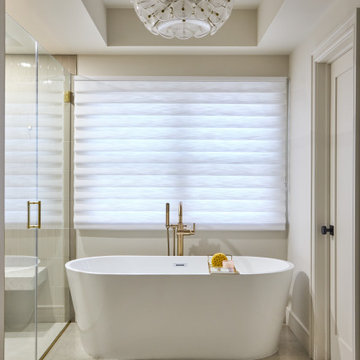
Modelo de cuarto de baño principal, único y flotante nórdico grande con puertas de armario de madera clara y bañera exenta
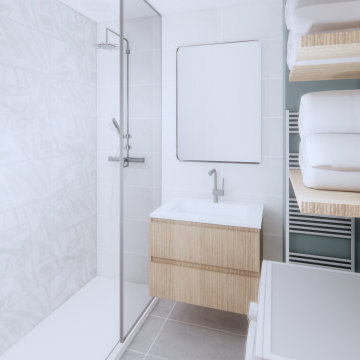
La volonté de ce projet était de repenser les volumes du séjour afin d'ouvrir la cuisine et d'intégrer un espace bureau pour le télétravail. L'ambiance voulue reste naturelle et chaleureuse.
Ensuite, nous avons travaillé sur l'intégration de rangements dans tout l'appartement sans perdre d'espace. J'ai accompagné le client dans le choix des matériaux et couleurs du projet.
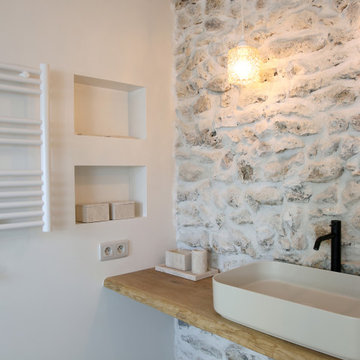
Foto de cuarto de baño blanco y madera nórdico con ducha a ras de suelo, baldosas y/o azulejos de cerámica, suelo de baldosas de cerámica, lavabo sobreencimera, encimera de madera y piedra
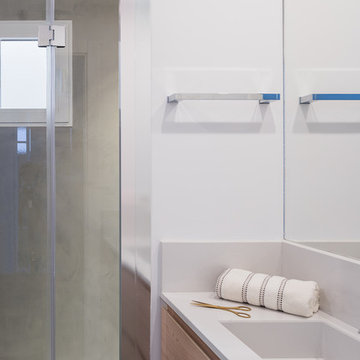
Detalle de baño secundario, con ducha de microcemento.
Proyecto: Hulahome
Fotografía: Javier Bravo
Modelo de cuarto de baño nórdico pequeño con armarios tipo mueble, puertas de armario de madera clara, sanitario de pared, paredes blancas, suelo de cemento, lavabo integrado, encimera de cuarzo compacto, suelo gris y microcemento
Modelo de cuarto de baño nórdico pequeño con armarios tipo mueble, puertas de armario de madera clara, sanitario de pared, paredes blancas, suelo de cemento, lavabo integrado, encimera de cuarzo compacto, suelo gris y microcemento
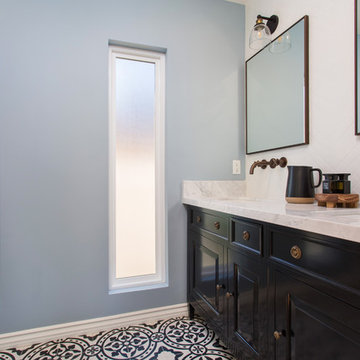
Master suite addition to an existing 20's Spanish home in the heart of Sherman Oaks, approx. 300+ sq. added to this 1300sq. home to provide the needed master bedroom suite. the large 14' by 14' bedroom has a 1 lite French door to the back yard and a large window allowing much needed natural light, the new hardwood floors were matched to the existing wood flooring of the house, a Spanish style arch was done at the entrance to the master bedroom to conform with the rest of the architectural style of the home.
The master bathroom on the other hand was designed with a Scandinavian style mixed with Modern wall mounted toilet to preserve space and to allow a clean look, an amazing gloss finish freestanding vanity unit boasting wall mounted faucets and a whole wall tiled with 2x10 subway tile in a herringbone pattern.
For the floor tile we used 8x8 hand painted cement tile laid in a pattern pre determined prior to installation.
The wall mounted toilet has a huge open niche above it with a marble shelf to be used for decoration.
The huge shower boasts 2x10 herringbone pattern subway tile, a side to side niche with a marble shelf, the same marble material was also used for the shower step to give a clean look and act as a trim between the 8x8 cement tiles and the bark hex tile in the shower pan.
Notice the hidden drain in the center with tile inserts and the great modern plumbing fixtures in an old work antique bronze finish.
A walk-in closet was constructed as well to allow the much needed storage space.
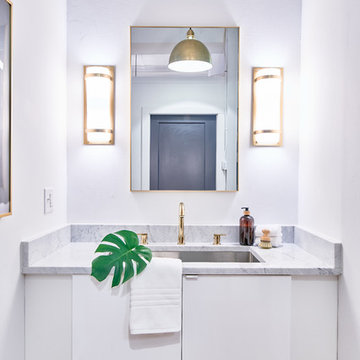
Andrea Pietrangeli
http://andrea.media/
Modelo de cuarto de baño principal nórdico de tamaño medio con armarios con paneles lisos, puertas de armario blancas, baldosas y/o azulejos blancos, baldosas y/o azulejos de cemento, paredes blancas, suelo de baldosas de cerámica, lavabo bajoencimera, encimera de cuarzo compacto, suelo blanco y encimeras blancas
Modelo de cuarto de baño principal nórdico de tamaño medio con armarios con paneles lisos, puertas de armario blancas, baldosas y/o azulejos blancos, baldosas y/o azulejos de cemento, paredes blancas, suelo de baldosas de cerámica, lavabo bajoencimera, encimera de cuarzo compacto, suelo blanco y encimeras blancas
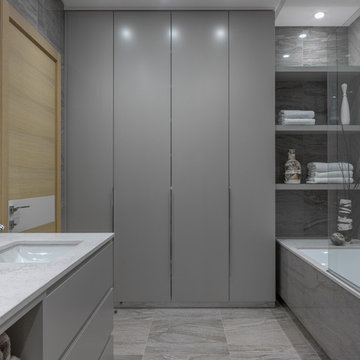
Вазы Алены Мухиной, Lappartament, и Вазы Savour Design
Ejemplo de cuarto de baño principal nórdico grande con armarios con paneles lisos, puertas de armario grises, baldosas y/o azulejos grises, suelo gris, bañera encastrada sin remate, combinación de ducha y bañera, lavabo bajoencimera y encimeras grises
Ejemplo de cuarto de baño principal nórdico grande con armarios con paneles lisos, puertas de armario grises, baldosas y/o azulejos grises, suelo gris, bañera encastrada sin remate, combinación de ducha y bañera, lavabo bajoencimera y encimeras grises

Ambiance végétale pour la salle de bains de 6m². Ici, le blanc se marie à merveille avec toutes les nuances de verts… des verts doux et tendres pour créer une atmosphère fraîche et apaisante, propice à la détente. Et pour réchauffer tout ça, rien de tel que le bois clair, à la fois chaleureux et lumineux. Nous avons préféré plutôt des meubles simples, en un bloc, sans fantaisie, pour un sentiment d'espace très agréable. La touche finale ? Un panneau décoratif aux motifs végétaux dans la douche / baignoire avec l’avantage de limiter le nombre de joints par rapport à des carreaux de carrelage, c’est donc plus facile à entretenir ! Et nous avons ajouté des roseaux artificiels mis en valeur dans de jolis paniers en osier.
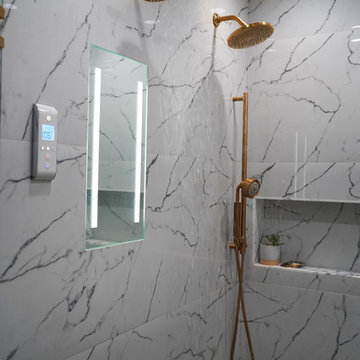
The detailed plans for this bathroom can be purchased here: https://www.changeyourbathroom.com/shop/felicitous-flora-bathroom-plans/
The original layout of this bathroom underutilized the spacious floor plan and had an entryway out into the living room as well as a poorly placed entry between the toilet and the shower into the master suite. The new floor plan offered more privacy for the water closet and cozier area for the round tub. A more spacious shower was created by shrinking the floor plan - by bringing the wall of the former living room entry into the bathroom it created a deeper shower space and the additional depth behind the wall offered deep towel storage. A living plant wall thrives and enjoys the humidity each time the shower is used. An oak wood wall gives a natural ambiance for a relaxing, nature inspired bathroom experience.
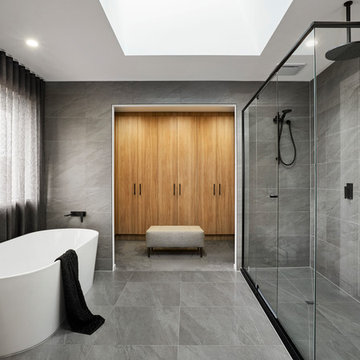
Prime Oak Woodmatt carries grey undertones while maintaining warmth, making it the perfect complementing colour to grey tiling as seen in Fairhaven Homes Aurora display home.
Builder: Fairhaven Homes
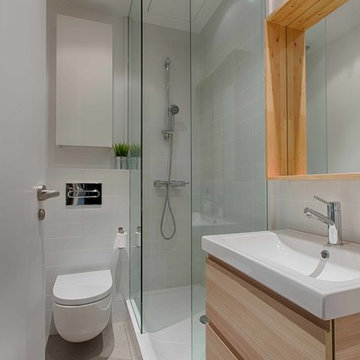
Carles Ribas
Diseño de cuarto de baño escandinavo pequeño con armarios con paneles lisos, puertas de armario de madera clara, ducha esquinera, sanitario de pared, paredes blancas, aseo y ducha y lavabo integrado
Diseño de cuarto de baño escandinavo pequeño con armarios con paneles lisos, puertas de armario de madera clara, ducha esquinera, sanitario de pared, paredes blancas, aseo y ducha y lavabo integrado
2.515 ideas para cuartos de baño nórdicos grises
5
