538 ideas para cuartos de baño naranjas
Filtrar por
Presupuesto
Ordenar por:Popular hoy
41 - 60 de 538 fotos
Artículo 1 de 3
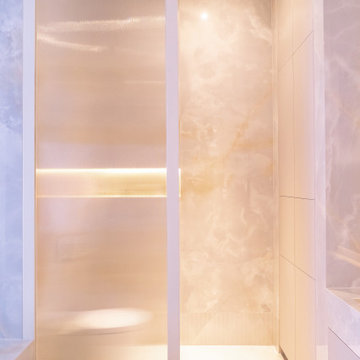
Imagen de cuarto de baño principal contemporáneo grande con bañera exenta, ducha abierta, baldosas y/o azulejos rosa, baldosas y/o azulejos de mármol y ducha abierta

This exquisite master suite combines rough hewn reclaimed wood, custom milled reclaimed fir, VG fir, hot rolled steel, custom barn doors, stone, concrete counters and hearths and limestone plaster for a truly one of kind space. The suite's entrance hall showcases three gorgeous barn doors hand made from from reclaimed jarrah and fir. Behind one of the doors is the office, which was designed to precisely suit my clients' needs. The built in's house a small desk, Sub Zero undercounter refrigerator and Miele built in espresso machine. The leather swivel chairs, slate and iron end tables from a Montana artist and dual function ottomans keep the space very usable while still beautiful. The walls are painted in dry erase paint, allowing every square inch of wall space to be used for business strategizing and planning. The limestone plaster fireplace warms the space and brings another texture to the room. Through another barn door is the stunning 20' x 23' master bedroom. The VG fir beams have a channel routed in the top containing LED rope light, illuminating the soaring VG fir ceiling. The bronze chandelier from France is a free form shape, providing contrast to all the horizontal lines in the room. The show piece is definitely the 150 year old reclaimed jarrah wood used on the bed wall. The gray tones coordinate beautifully with all the warmth from the fir. We custom designed the panelized fireplace surround with inset wood storage in hot rolled steel. The cantilevered concrete hearth adds depth to the sleek steel. Opposite the bed is a fir 18' wide bifold door, allowing my outdoor-loving clients to feel as one with their gorgeous property. The final space is a dream bath suite, with sauna, steam shower, sunken tub, fireplace and custom vanities. The glazed wood vanities were designed with all drawers to maximize function. We topped the vanities with antique corbels and a reclaimed fir soffit and corner column for a dramatic design. The corner column houses spring loaded magnetic doors, hiding away all the bathroom necessities that require plugs. The concrete countertop on the vanities has integral sinks and a low profile contemporary design. The soaking tub is sunk into a bed of Mexican beach pebbles and clad in reclaimed jarrah and steel. The custom steel and tile fireplace is beautiful and warms the bathroom nicely on cool Pacific Northwest days.
www.cascadepromedia.com

This master bath has a marble console double sinks, flat panel cabinetry, double shower with wave pattern mosaic tiles.
Peter Krupenye Photographer
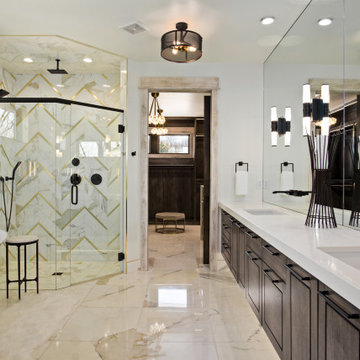
Calcutta gold marble tile. Schluter design line brushed brass metal inlays. Carvertubs delayne free standing tub. Zero entry master shower. White quartz double thick vanity countertop.
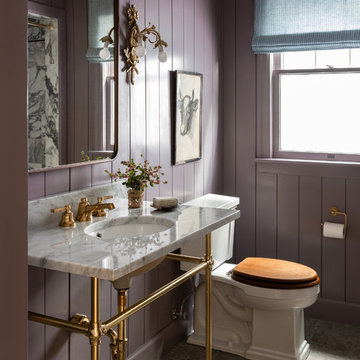
brass hardware, old house, tudor house,
Imagen de cuarto de baño tradicional con paredes púrpuras, lavabo bajoencimera, suelo gris y encimeras blancas
Imagen de cuarto de baño tradicional con paredes púrpuras, lavabo bajoencimera, suelo gris y encimeras blancas

For this rustic interior design project our Principal Designer, Lori Brock, created a calming retreat for her clients by choosing structured and comfortable furnishings the home. Featured are custom dining and coffee tables, back patio furnishings, paint, accessories, and more. This rustic and traditional feel brings comfort to the homes space.
Photos by Blackstone Edge.
(This interior design project was designed by Lori before she worked for Affinity Home & Design and Affinity was not the General Contractor)
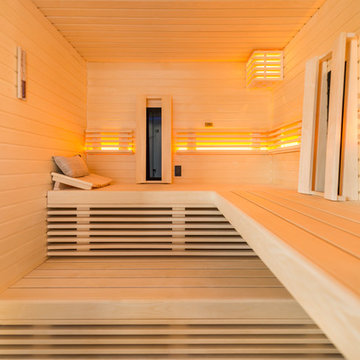
Fotograf: René Jungnickel
Diseño de cuarto de baño contemporáneo grande con armarios con paneles lisos, puertas de armario de madera en tonos medios, bañera exenta, ducha a ras de suelo, paredes blancas, aseo y ducha, encimera de acrílico, suelo negro y encimeras blancas
Diseño de cuarto de baño contemporáneo grande con armarios con paneles lisos, puertas de armario de madera en tonos medios, bañera exenta, ducha a ras de suelo, paredes blancas, aseo y ducha, encimera de acrílico, suelo negro y encimeras blancas
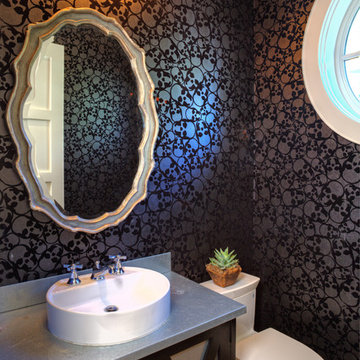
Diseño de cuarto de baño tradicional renovado pequeño con lavabo sobreencimera, encimera de zinc, sanitario de una pieza, puertas de armario de madera en tonos medios, paredes negras, suelo de madera en tonos medios y armarios con paneles empotrados
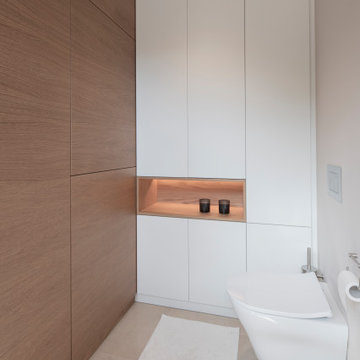
Auch ein WC kann ein angenehmer Ort sein. Die Nische mit der indirekten Beleuchtung setzt einen angenehmen Akzent.
Modelo de cuarto de baño a medida moderno grande con puertas de armario marrones, ducha a ras de suelo, sanitario de pared, baldosas y/o azulejos beige, baldosas y/o azulejos de piedra caliza, paredes beige, suelo de piedra caliza, aseo y ducha, lavabo integrado, encimera de piedra caliza, suelo beige, ducha abierta, encimeras beige, cuarto de baño y madera
Modelo de cuarto de baño a medida moderno grande con puertas de armario marrones, ducha a ras de suelo, sanitario de pared, baldosas y/o azulejos beige, baldosas y/o azulejos de piedra caliza, paredes beige, suelo de piedra caliza, aseo y ducha, lavabo integrado, encimera de piedra caliza, suelo beige, ducha abierta, encimeras beige, cuarto de baño y madera

Ambient Elements creates conscious designs for innovative spaces by combining superior craftsmanship, advanced engineering and unique concepts while providing the ultimate wellness experience. We design and build saunas, infrared saunas, steam rooms, hammams, cryo chambers, salt rooms, snow rooms and many other hyperthermic conditioning modalities.
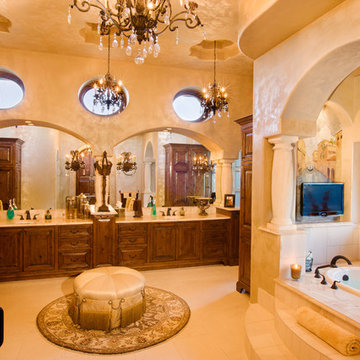
This luxury bathroom features a metallic pearl plaster wall finish with custom made cut stone columns, chandeliers, and an expansive double vanity. The window at the tub turns to obscure glass at the touch of a button. The oversize shower features steam as well as sprays and a rain feature.

A clean, contemporary, spa-like master bathroom was on the list for this new construction home. The floating double vanity and linen storage feature sealed and varnished plank sap walnut doors with the horizontal grain matching end to end, contrasting with the dark gray tile throughout. The freestanding soaking tub is constructed of blue-stone, a composite of quartzite and bio-resin that is durable, anti-microbial, eco-friendly, and feels like natural stone. The expansive shower is adorned with modern Milano fixtures and integrated lighting for a true luxurious experience. This is appealing to the professional who desires a Pacific West Coast feel in Upstate NY
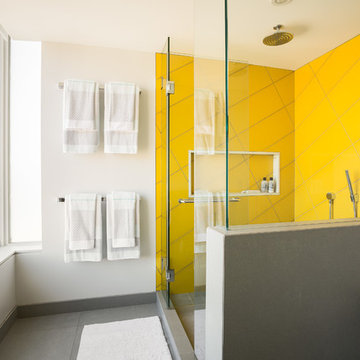
Lucas Finlay
Modelo de cuarto de baño principal minimalista grande con lavabo bajoencimera, encimera de cuarzo compacto, ducha abierta, sanitario de dos piezas, baldosas y/o azulejos amarillos, baldosas y/o azulejos de cerámica, paredes grises, suelo de baldosas de porcelana y ducha con puerta con bisagras
Modelo de cuarto de baño principal minimalista grande con lavabo bajoencimera, encimera de cuarzo compacto, ducha abierta, sanitario de dos piezas, baldosas y/o azulejos amarillos, baldosas y/o azulejos de cerámica, paredes grises, suelo de baldosas de porcelana y ducha con puerta con bisagras

Randy Colwell
Foto de cuarto de baño rústico pequeño con lavabo sobreencimera, puertas de armario de madera oscura, encimera de granito, paredes beige, aseo y ducha, sanitario de dos piezas, suelo de baldosas de cerámica y armarios abiertos
Foto de cuarto de baño rústico pequeño con lavabo sobreencimera, puertas de armario de madera oscura, encimera de granito, paredes beige, aseo y ducha, sanitario de dos piezas, suelo de baldosas de cerámica y armarios abiertos
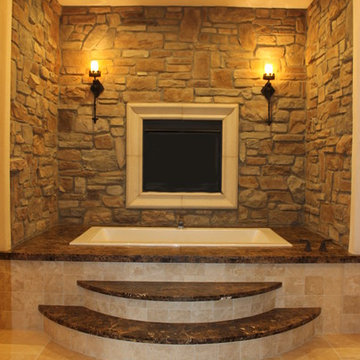
Brie Clayton
Ejemplo de cuarto de baño principal contemporáneo extra grande con encimera de mármol, bañera empotrada y suelo de travertino
Ejemplo de cuarto de baño principal contemporáneo extra grande con encimera de mármol, bañera empotrada y suelo de travertino

Ejemplo de cuarto de baño único y a medida contemporáneo grande con armarios con puertas mallorquinas, puertas de armario de madera clara, bañera encastrada, ducha esquinera, sanitario de una pieza, baldosas y/o azulejos verdes, baldosas y/o azulejos de porcelana, suelo de mármol, lavabo bajoencimera, encimera de mármol, suelo blanco, ducha con puerta con bisagras y encimeras grises
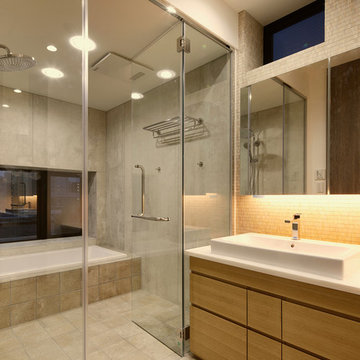
オーナールーム洗面、バスルーム。
ガラスで仕切られた洗面とバスルームは開放的な印象に。浴室壁は大判タイルを採用し、素材感を活かしながら、タイル目地を最小にしてお掃除の手間を省きました。見晴らしの良い開口部のある浴槽と、大型のオーバーヘッドシャワーが、バスタイムを癒しのひと時にします。
Photo by 海老原一己/Grass Eye Inc

Diseño de cuarto de baño principal rústico de tamaño medio con puertas de armario marrones, bañera exenta, ducha abierta, sanitario de dos piezas, baldosas y/o azulejos beige, baldosas y/o azulejos de porcelana, paredes multicolor, suelo de baldosas de porcelana, lavabo bajoencimera, encimera de mármol y armarios con paneles lisos
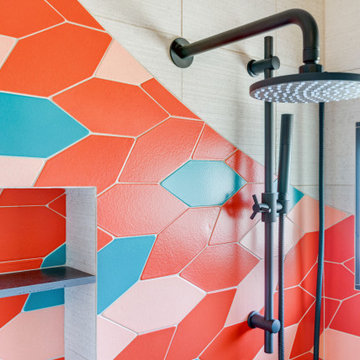
Diseño de cuarto de baño principal, doble y a medida ecléctico grande con armarios con paneles lisos, puertas de armario rojas, ducha esquinera, sanitario de una pieza, paredes blancas, suelo de baldosas de porcelana, lavabo sobreencimera, suelo negro, ducha con puerta con bisagras, encimeras negras y hornacina

Ambient Elements creates conscious designs for innovative spaces by combining superior craftsmanship, advanced engineering and unique concepts while providing the ultimate wellness experience. We design and build saunas, infrared saunas, steam rooms, hammams, cryo chambers, salt rooms, snow rooms and many other hyperthermic conditioning modalities.
538 ideas para cuartos de baño naranjas
3