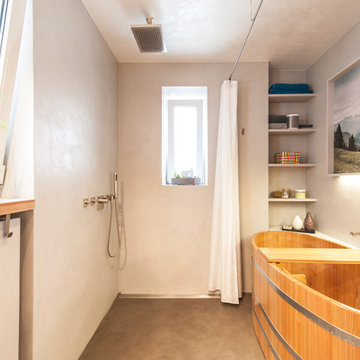501 ideas para cuartos de baño naranjas con paredes grises
Filtrar por
Presupuesto
Ordenar por:Popular hoy
121 - 140 de 501 fotos
Artículo 1 de 3
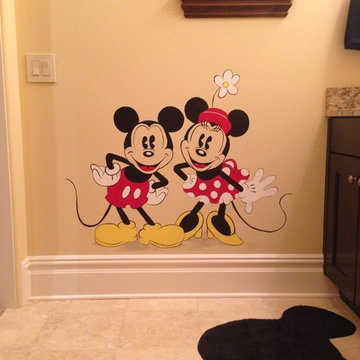
Classic Mickey and Minnie hand painted on the wall for a fun accent in a bathroom.
Imagen de cuarto de baño tradicional de tamaño medio con armarios con paneles con relieve, puertas de armario de madera clara, sanitario de dos piezas, paredes grises, suelo de travertino, aseo y ducha, lavabo bajoencimera, encimera de ónix y suelo beige
Imagen de cuarto de baño tradicional de tamaño medio con armarios con paneles con relieve, puertas de armario de madera clara, sanitario de dos piezas, paredes grises, suelo de travertino, aseo y ducha, lavabo bajoencimera, encimera de ónix y suelo beige
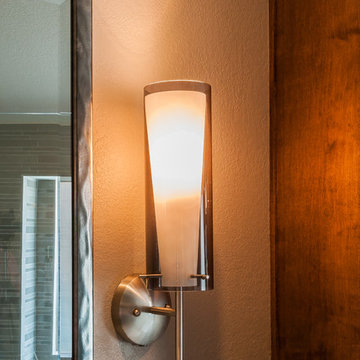
smoked glass sconce lighting
Ejemplo de cuarto de baño principal moderno de tamaño medio con lavabo bajoencimera, armarios tipo mueble, puertas de armario de madera oscura, encimera de acrílico, sanitario de una pieza, baldosas y/o azulejos grises, paredes grises y suelo de baldosas de porcelana
Ejemplo de cuarto de baño principal moderno de tamaño medio con lavabo bajoencimera, armarios tipo mueble, puertas de armario de madera oscura, encimera de acrílico, sanitario de una pieza, baldosas y/o azulejos grises, paredes grises y suelo de baldosas de porcelana
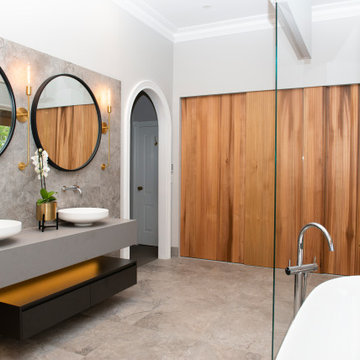
Ejemplo de cuarto de baño principal, doble y flotante contemporáneo grande sin sin inodoro con puertas de armario negras, bañera exenta, bidé, baldosas y/o azulejos grises, baldosas y/o azulejos de cerámica, paredes grises, suelo de baldosas de cerámica, lavabo tipo consola, encimera de cuarzo compacto, suelo gris, ducha abierta, encimeras grises y armarios con paneles lisos
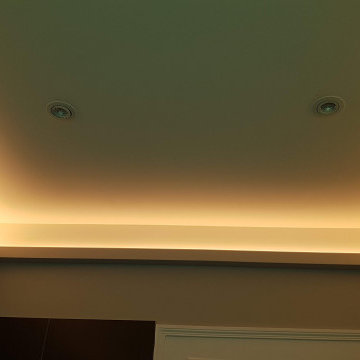
Le minimalisme est la qualité de cette salle de bain de style Japonnais. Sur la base d'une vasque en pierre posée sur un meuble en bois couleur naturel, le design "Esprit Zen" est respecté. La douceur des coloris des faiences et de la mosaique offre de la neutralité à l'ambiance.
Alternant entre gris souris et anthracite, les carreaux sont choisis de petite taille, pour un effet sophistiqué et contemporain.
Une corniche lumineuse permet un éclairage indirect et procure de la chaleur et du repos pour les yeux tout en servant d'élément d'éclairage principal.
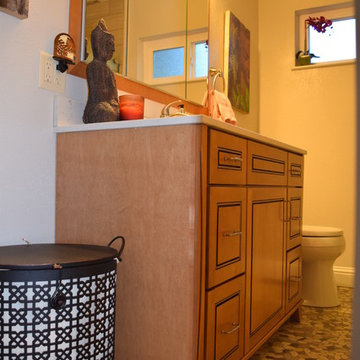
Diseño de cuarto de baño principal de estilo zen pequeño con armarios con paneles con relieve, puertas de armario de madera oscura, sanitario de dos piezas, paredes grises, suelo de baldosas tipo guijarro, lavabo bajoencimera, suelo beige, encimera de cuarzo compacto y encimeras blancas
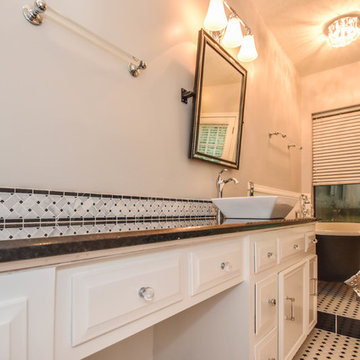
This Houston bathroom remodel is timeless, yet on-trend - with creative tile patterns, polished chrome and a black-and-white palette lending plenty of glamour and visual drama.
"We incorporated many of the latest bathroom design trends - like the metallic finish on the claw feet of the tub; crisp, bright whites and the oversized tiles on the shower wall," says Outdoor Homescapes' interior project designer, Lisha Maxey. "But the overall look is classic and elegant and will hold up well for years to come."
As you can see from the "before" pictures, this 300-square foot, long, narrow space has come a long way from its outdated, wallpaper-bordered beginnings.
"The client - a Houston woman who works as a physician's assistant - had absolutely no idea what to do with her bathroom - she just knew she wanted it updated," says Outdoor Homescapes of Houston owner Wayne Franks. "Lisha did a tremendous job helping this woman find her own personal style while keeping the project enjoyable and organized."
Let's start the tour with the new, updated floors. Black-and-white Carrara marble mosaic tile has replaced the old 8-inch tiles. (All the tile, by the way, came from Floor & Décor. So did the granite countertop.)
The walls, meanwhile, have gone from ho-hum beige to Agreeable Gray by Sherwin Williams. (The trim is Reflective White, also by Sherwin Williams.)
Polished "Absolute Black" granite now gleams where the pink-and-gray marble countertops used to be; white vessel bowls have replaced the black undermount black sinks and the cabinets got an update with glass-and-chrome knobs and pulls (note the matching towel bars):
The outdated black tub also had to go. In its place we put a doorless shower.
Across from the shower sits a claw foot tub - a 66' inch Sanford cast iron model in black, with polished chrome Imperial feet. "The waincoting behind it and chandelier above it," notes Maxey, "adds an upscale, finished look and defines the tub area as a separate space."
The shower wall features 6 x 18-inch tiles in a brick pattern - "White Ice" porcelain tile on top, "Absolute Black" granite on the bottom. A beautiful tile mosaic border - Bianco Carrara basketweave marble - serves as an accent ribbon between the two. Covering the shower floor - a classic white porcelain hexagon tile. Mounted above - a polished chrome European rainshower head.
"As always, the client was able to look at - and make changes to - 3D renderings showing how the bathroom would look from every angle when done," says Franks. "Having that kind of control over the details has been crucial to our client satisfaction," says Franks. "And it's definitely paid off for us, in all our great reviews on Houzz and in our Best of Houzz awards for customer service."
And now on to final details!
Accents and décor from Restoration Hardware definitely put Maxey's designer touch on the space - the iron-and-wood French chandelier, polished chrome vanity lights and swivel mirrors definitely knocked this bathroom remodel out of the park!
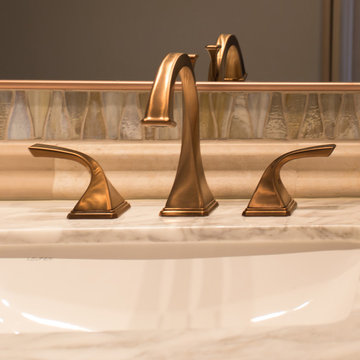
This Houston, Texas - River Oaks home went through a complete remodel of their master bathroom. Originally, it was a bland rectangular space with a misplaced shower in the center of the bathroom; partnered with a built-in tub against the window. We redesigned the new space by completely gutting the old bathroom. We decided to make the space flow more consistently by working with the rectangular layout and then created a master bathroom with free-standing tub inside the shower enclosure. The tub was floated inside the shower by the window. Next, we added a large bench seat with an oversized mosaic glass backdrop by Lunada Bay "Agate Taiko." The 9’ x 9’ shower is fully enclosed with 3/8” seamless glass. The furniture-like vanity was custom built with decorative overlays on the mirror doors to match the shower mosaic tile design. Further, we bleached the hickory wood to get the white wash stain on the cabinets. The floor tile is 12" x 24" Athena Sand with a linear mosaic running the length of the room. This tranquil spa bath has many luxurious amenities such as a Bain Ultra Air Tub, "Evanescence" with Brizo Virage Lavatory faucets and fixtures in a brushed bronze brilliance finish. Overall, this was a drastic, yet much needed change for my client.
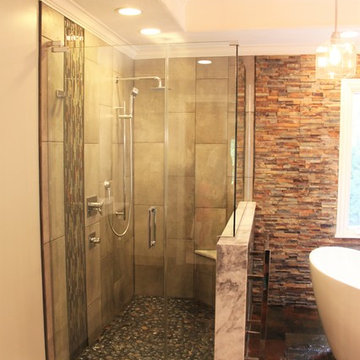
This spa-inspired master suite exudes style! Nothing says luxury like this renovation which includes radiant heated tile floors, a heated towel rack, custom furniture style his and her vanities, a sleek contemporary tub, and a toilet that features gentle aerated, warm water spray with adjustable temperature, instant water heating, warm air drying, automatic air deodorizer, wireless remote, and a heated seat! The master bedroom also included upgrades including a custom barn door and matching barn wood feature wall. We are proud to work with amazing clients on amazing projects like this!

Newmark Homes is attuned to market trends and changing consumer demands. Newmark offers customers award-winning design and construction in homes that incorporate a nationally recognized energy efficiency program and state-of-the-art technology. View all our homes and floorplans www.newmarkhomes.com and experience the NEW mark of Excellence. Photos Credit: Premier Photography
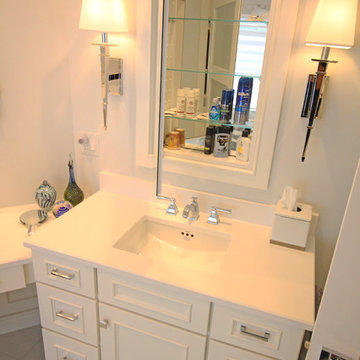
This sophisticated master bathroom design complements the large shower and luxurious surroundings with a double vanity, linen cabinet, and recessed medicine cabinet. The his-and-hers vanity cabinet includes a seated make up vanity, and the Robern medicine cabinet is framed to match the vanity. The multi-layered lighting design includes recessed lights, sconces, and in cabinet lighting in the glass front linen cabinet. The seated dressing area is finished off with an elegant, framed mirror.
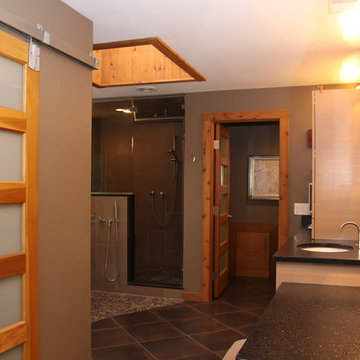
Large Master Bathroom with a wall of stack stone and custom cabinetry. All cedar accents mixed with modern twists of glass, pebbles and porcelain tile. This client's goal with a zen earthy oasis...
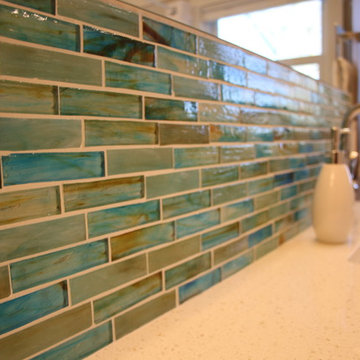
Foto de cuarto de baño moderno de tamaño medio con armarios con paneles lisos, puertas de armario grises, bañera empotrada, ducha empotrada, baldosas y/o azulejos multicolor, baldosas y/o azulejos de vidrio laminado, paredes grises, suelo de baldosas de porcelana, lavabo bajoencimera y encimera de cuarzo compacto
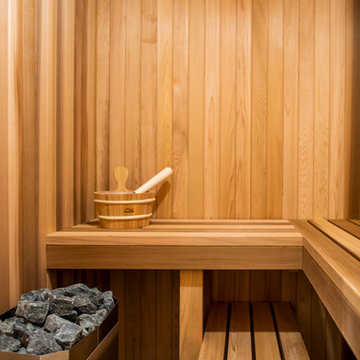
aia photography
Imagen de sauna contemporánea de tamaño medio con armarios con paneles lisos, puertas de armario de madera en tonos medios, ducha empotrada, baldosas y/o azulejos grises, baldosas y/o azulejos blancos, baldosas y/o azulejos de porcelana, paredes grises, lavabo encastrado, encimera de acrílico, ducha con puerta con bisagras y encimeras blancas
Imagen de sauna contemporánea de tamaño medio con armarios con paneles lisos, puertas de armario de madera en tonos medios, ducha empotrada, baldosas y/o azulejos grises, baldosas y/o azulejos blancos, baldosas y/o azulejos de porcelana, paredes grises, lavabo encastrado, encimera de acrílico, ducha con puerta con bisagras y encimeras blancas
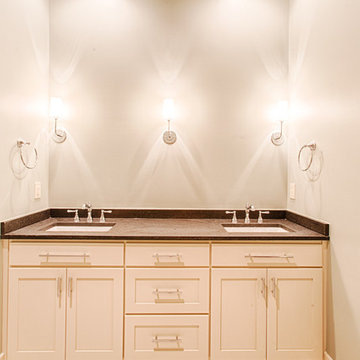
Counters: Black Pearl Honed (granite)
Imagen de cuarto de baño principal tradicional renovado de tamaño medio con lavabo bajoencimera, encimera de granito, armarios estilo shaker, puertas de armario blancas y paredes grises
Imagen de cuarto de baño principal tradicional renovado de tamaño medio con lavabo bajoencimera, encimera de granito, armarios estilo shaker, puertas de armario blancas y paredes grises
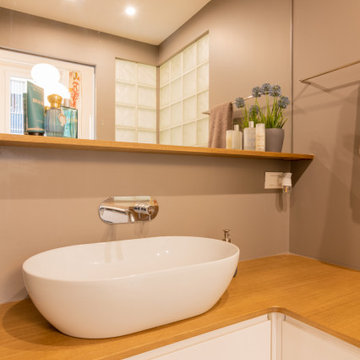
progetto e foto
Arch. Debora Di Michele
Micro Interior Design
Modelo de cuarto de baño largo y estrecho, único y a medida contemporáneo pequeño con armarios con paneles lisos, puertas de armario blancas, sanitario de dos piezas, baldosas y/o azulejos grises, paredes grises, suelo de madera clara, aseo y ducha, lavabo sobreencimera, encimera de madera, suelo beige, ducha con puerta con bisagras, encimeras beige y bandeja
Modelo de cuarto de baño largo y estrecho, único y a medida contemporáneo pequeño con armarios con paneles lisos, puertas de armario blancas, sanitario de dos piezas, baldosas y/o azulejos grises, paredes grises, suelo de madera clara, aseo y ducha, lavabo sobreencimera, encimera de madera, suelo beige, ducha con puerta con bisagras, encimeras beige y bandeja
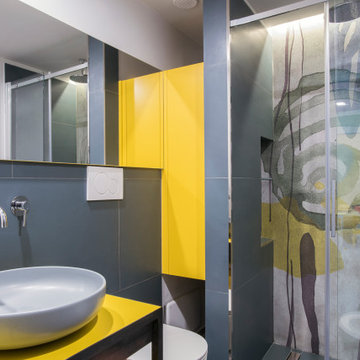
Modelo de cuarto de baño contemporáneo con puertas de armario amarillas, sanitario de pared, lavabo sobreencimera, ducha con puerta corredera, encimeras amarillas, paredes grises y aseo y ducha
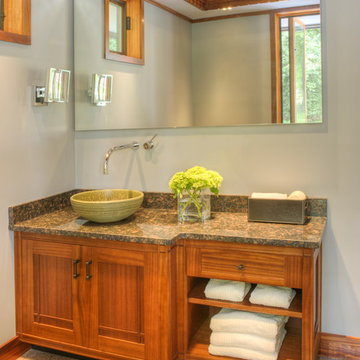
Crown Point Cabinetry
Modelo de cuarto de baño de estilo americano grande con armarios con paneles empotrados, puertas de armario de madera oscura, paredes grises, suelo de cemento, lavabo sobreencimera, encimera de granito, suelo marrón y encimeras multicolor
Modelo de cuarto de baño de estilo americano grande con armarios con paneles empotrados, puertas de armario de madera oscura, paredes grises, suelo de cemento, lavabo sobreencimera, encimera de granito, suelo marrón y encimeras multicolor
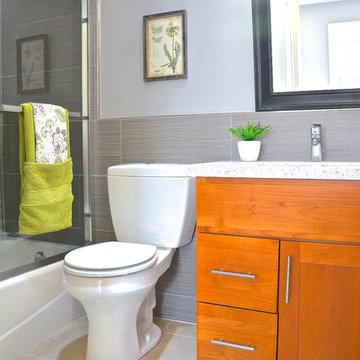
Eder Melo
Diseño de cuarto de baño principal contemporáneo pequeño con armarios con paneles empotrados, puertas de armario de madera oscura, encimera de cuarcita, combinación de ducha y bañera, sanitario de una pieza, baldosas y/o azulejos grises, baldosas y/o azulejos de porcelana, paredes grises y suelo de baldosas de porcelana
Diseño de cuarto de baño principal contemporáneo pequeño con armarios con paneles empotrados, puertas de armario de madera oscura, encimera de cuarcita, combinación de ducha y bañera, sanitario de una pieza, baldosas y/o azulejos grises, baldosas y/o azulejos de porcelana, paredes grises y suelo de baldosas de porcelana
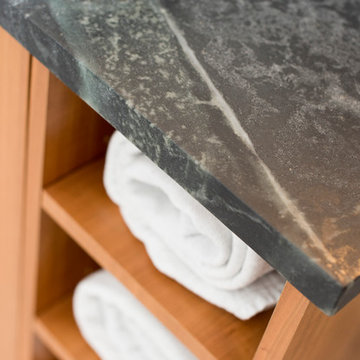
Foto de cuarto de baño principal actual grande sin sin inodoro con armarios con paneles lisos, puertas de armario de madera oscura, sanitario de dos piezas, baldosas y/o azulejos grises, baldosas y/o azulejos de porcelana, paredes grises, suelo de baldosas de porcelana, lavabo sobreencimera, encimera de esteatita, suelo gris y ducha con puerta con bisagras
501 ideas para cuartos de baño naranjas con paredes grises
7
