499 ideas para cuartos de baño naranjas con paredes grises
Filtrar por
Presupuesto
Ordenar por:Popular hoy
61 - 80 de 499 fotos
Artículo 1 de 3
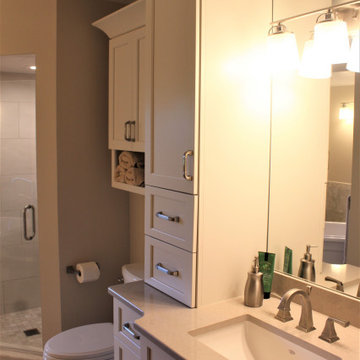
Manufacturer: Starmark
Style: Maple Roseville
Finish: Marshmallow
Countertop: Solid Surface Unlimited – Cendre Quartz
Sink: American Standard Studio in White
Freestanding Tub: Fleurco Madrigal in White
Plumbing Fixtures: Delta Dryden/Stryke in Stainless
Hardware: Hardware Resources – Ella Pulls in Satin Nickel
Tile: (Floor/Walls) Beaver Tile – Arezzo Ivory 12x24/3x24/2x2; (Shower Walls/Ceiling) Genesee Tile Carrara Gioia
Glass/Mirror: G & S Custom Fab
Designer: Devon Moore
Contractor: Larry Davis
Tile Installation: Sterling Tile (Mike Shumard)
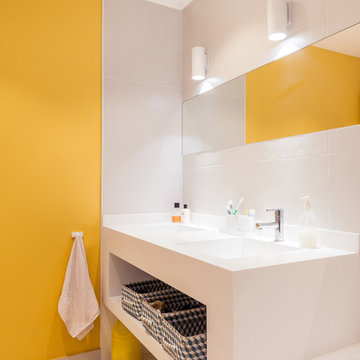
Carrelage au sol Tex Mutina - Surface ; carrelage mural Nox White - Surface ; plan vasque en Corian sur-mesure ; appliques Modular Lighting ;
couleur murale Babouche Farrow & Ball
Photos Cyrille Robin
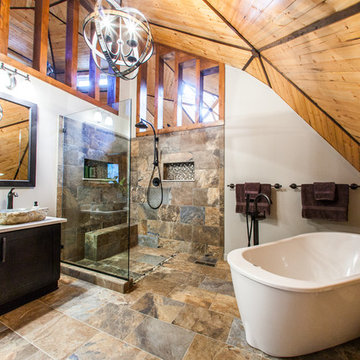
A geodesic bathroom remodel, with an open shower concept put together for this client. A rustic geodesic home remodel.
Diseño de cuarto de baño principal rural de tamaño medio con lavabo sobreencimera, armarios estilo shaker, encimera de cuarzo compacto, bañera exenta, ducha abierta, sanitario de una pieza, baldosas y/o azulejos multicolor, baldosas y/o azulejos de porcelana, paredes grises, suelo de baldosas de porcelana, puertas de armario de madera en tonos medios, suelo multicolor y ducha abierta
Diseño de cuarto de baño principal rural de tamaño medio con lavabo sobreencimera, armarios estilo shaker, encimera de cuarzo compacto, bañera exenta, ducha abierta, sanitario de una pieza, baldosas y/o azulejos multicolor, baldosas y/o azulejos de porcelana, paredes grises, suelo de baldosas de porcelana, puertas de armario de madera en tonos medios, suelo multicolor y ducha abierta
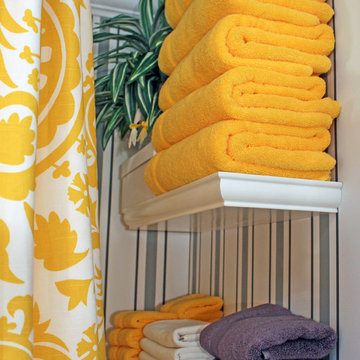
Troy Hester
Ejemplo de cuarto de baño tradicional pequeño con aseo y ducha, bañera exenta, combinación de ducha y bañera y paredes grises
Ejemplo de cuarto de baño tradicional pequeño con aseo y ducha, bañera exenta, combinación de ducha y bañera y paredes grises
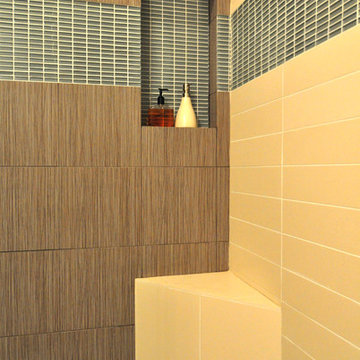
Master Bathroom
Ejemplo de cuarto de baño principal actual grande con baldosas y/o azulejos en mosaico, lavabo bajoencimera, ducha empotrada, sanitario de dos piezas, baldosas y/o azulejos multicolor, paredes grises y suelo de baldosas de porcelana
Ejemplo de cuarto de baño principal actual grande con baldosas y/o azulejos en mosaico, lavabo bajoencimera, ducha empotrada, sanitario de dos piezas, baldosas y/o azulejos multicolor, paredes grises y suelo de baldosas de porcelana
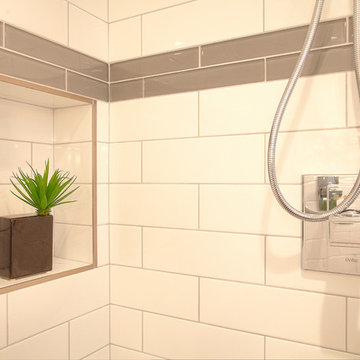
The owners of this 1958 mid-century modern home desired a refreshing new master bathroom that was open and bright. The previous bathroom felt dark and cramped, with dated fixtures. A new bathroom was designed, borrowing much needed space from the neighboring garage, and allowing for a larger shower, a generous vanity with integrated trough sink and a soaking tub.
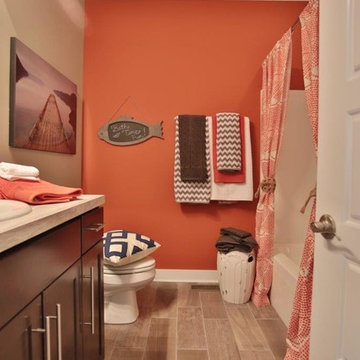
Jagoe Homes, Inc. Project: The Enclave at Glen Lakes Home. Location: Louisville, Kentucky. Site Number: EGL 40.
Modelo de cuarto de baño infantil clásico renovado pequeño con lavabo bajoencimera, armarios estilo shaker, puertas de armario de madera en tonos medios, encimera de laminado, combinación de ducha y bañera, sanitario de una pieza, baldosas y/o azulejos grises, baldosas y/o azulejos de cerámica, paredes grises, suelo de baldosas de cerámica y bañera encastrada
Modelo de cuarto de baño infantil clásico renovado pequeño con lavabo bajoencimera, armarios estilo shaker, puertas de armario de madera en tonos medios, encimera de laminado, combinación de ducha y bañera, sanitario de una pieza, baldosas y/o azulejos grises, baldosas y/o azulejos de cerámica, paredes grises, suelo de baldosas de cerámica y bañera encastrada
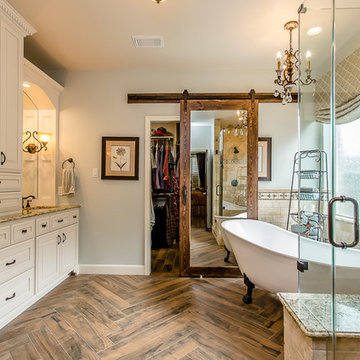
Foto de cuarto de baño principal clásico con armarios con paneles con relieve, puertas de armario blancas, bañera exenta, paredes grises, lavabo bajoencimera y vestidor
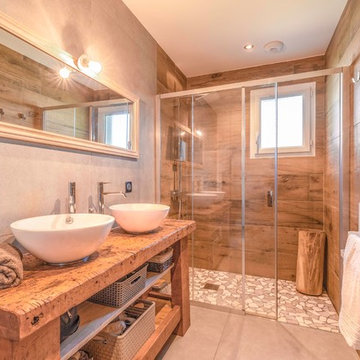
mez photographie
Foto de cuarto de baño actual con armarios abiertos, puertas de armario de madera oscura, ducha empotrada, baldosas y/o azulejos marrones, paredes grises, aseo y ducha, lavabo sobreencimera, encimera de madera, suelo gris, ducha con puerta corredera y encimeras marrones
Foto de cuarto de baño actual con armarios abiertos, puertas de armario de madera oscura, ducha empotrada, baldosas y/o azulejos marrones, paredes grises, aseo y ducha, lavabo sobreencimera, encimera de madera, suelo gris, ducha con puerta corredera y encimeras marrones
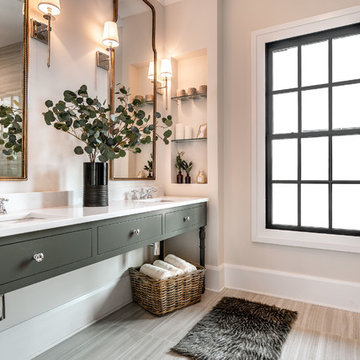
Foto de cuarto de baño principal clásico renovado con puertas de armario grises, baldosas y/o azulejos grises, paredes grises, lavabo bajoencimera, suelo gris, encimeras blancas, espejo con luz y armarios con paneles lisos
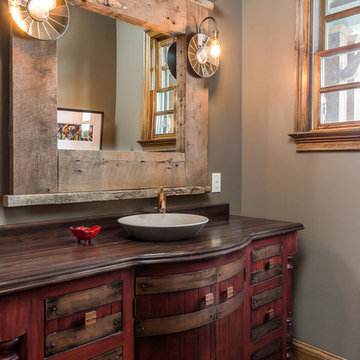
Parker Studios
Ejemplo de cuarto de baño clásico pequeño con lavabo sobreencimera, puertas de armario rojas, encimera de madera, paredes grises y armarios con paneles lisos
Ejemplo de cuarto de baño clásico pequeño con lavabo sobreencimera, puertas de armario rojas, encimera de madera, paredes grises y armarios con paneles lisos
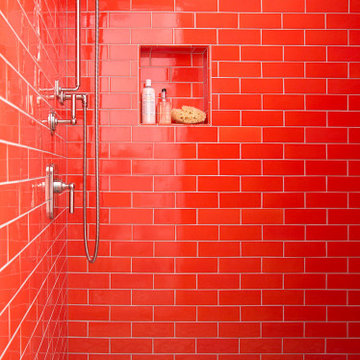
Modelo de cuarto de baño único y de pie clásico renovado de tamaño medio con armarios con paneles lisos, puertas de armario grises, ducha empotrada, sanitario de dos piezas, baldosas y/o azulejos naranja, baldosas y/o azulejos de cerámica, paredes grises, suelo de baldosas de cerámica, lavabo bajoencimera, encimera de mármol, suelo multicolor, ducha abierta y encimeras blancas
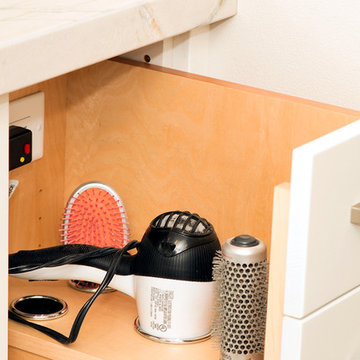
Diseño de cuarto de baño principal clásico renovado de tamaño medio con armarios estilo shaker, puertas de armario blancas, ducha empotrada, sanitario de una pieza, baldosas y/o azulejos grises, baldosas y/o azulejos de porcelana, paredes grises, suelo de baldosas de porcelana, lavabo bajoencimera y encimera de cuarcita
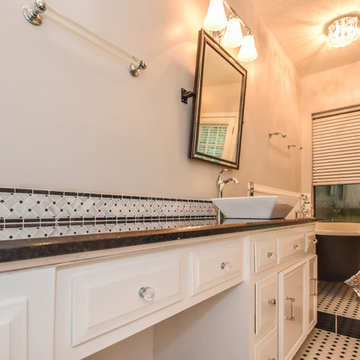
This Houston bathroom remodel is timeless, yet on-trend - with creative tile patterns, polished chrome and a black-and-white palette lending plenty of glamour and visual drama.
"We incorporated many of the latest bathroom design trends - like the metallic finish on the claw feet of the tub; crisp, bright whites and the oversized tiles on the shower wall," says Outdoor Homescapes' interior project designer, Lisha Maxey. "But the overall look is classic and elegant and will hold up well for years to come."
As you can see from the "before" pictures, this 300-square foot, long, narrow space has come a long way from its outdated, wallpaper-bordered beginnings.
"The client - a Houston woman who works as a physician's assistant - had absolutely no idea what to do with her bathroom - she just knew she wanted it updated," says Outdoor Homescapes of Houston owner Wayne Franks. "Lisha did a tremendous job helping this woman find her own personal style while keeping the project enjoyable and organized."
Let's start the tour with the new, updated floors. Black-and-white Carrara marble mosaic tile has replaced the old 8-inch tiles. (All the tile, by the way, came from Floor & Décor. So did the granite countertop.)
The walls, meanwhile, have gone from ho-hum beige to Agreeable Gray by Sherwin Williams. (The trim is Reflective White, also by Sherwin Williams.)
Polished "Absolute Black" granite now gleams where the pink-and-gray marble countertops used to be; white vessel bowls have replaced the black undermount black sinks and the cabinets got an update with glass-and-chrome knobs and pulls (note the matching towel bars):
The outdated black tub also had to go. In its place we put a doorless shower.
Across from the shower sits a claw foot tub - a 66' inch Sanford cast iron model in black, with polished chrome Imperial feet. "The waincoting behind it and chandelier above it," notes Maxey, "adds an upscale, finished look and defines the tub area as a separate space."
The shower wall features 6 x 18-inch tiles in a brick pattern - "White Ice" porcelain tile on top, "Absolute Black" granite on the bottom. A beautiful tile mosaic border - Bianco Carrara basketweave marble - serves as an accent ribbon between the two. Covering the shower floor - a classic white porcelain hexagon tile. Mounted above - a polished chrome European rainshower head.
"As always, the client was able to look at - and make changes to - 3D renderings showing how the bathroom would look from every angle when done," says Franks. "Having that kind of control over the details has been crucial to our client satisfaction," says Franks. "And it's definitely paid off for us, in all our great reviews on Houzz and in our Best of Houzz awards for customer service."
And now on to final details!
Accents and décor from Restoration Hardware definitely put Maxey's designer touch on the space - the polished chrome vanity lights and swivel mirrors definitely knocked this bathroom remodel out of the park!
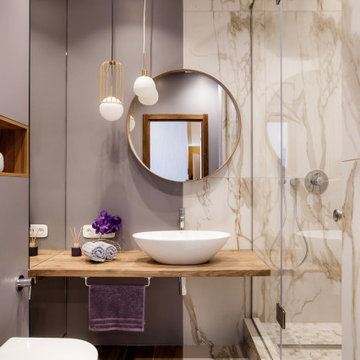
Diseño de cuarto de baño actual de tamaño medio con sanitario de pared, aseo y ducha, ducha con puerta con bisagras, ducha empotrada, baldosas y/o azulejos beige, paredes grises, lavabo sobreencimera, encimera de madera, suelo marrón y encimeras marrones
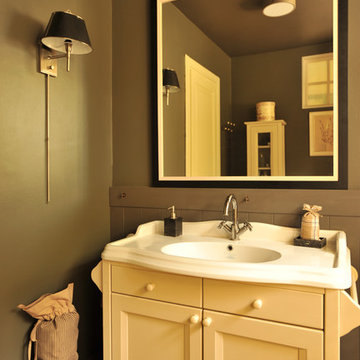
Foto de cuarto de baño principal contemporáneo pequeño con armarios con paneles empotrados, puertas de armario beige, paredes grises, suelo de baldosas de cerámica y suelo gris
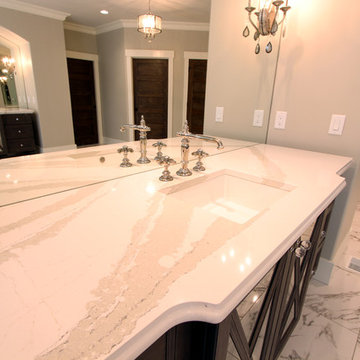
A traditional bathroom faucet was selected for this master bathroom. Cambria quartz countertops in Brittanicca with rectangular undermount sinks update this classic feel.
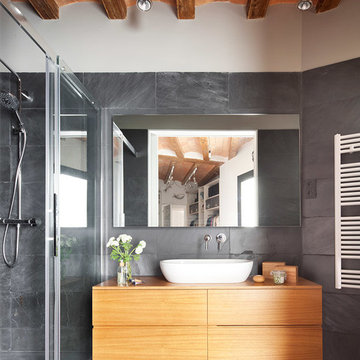
Proyecto realizado por Meritxell Ribé - The Room Studio
Construcción: The Room Work
Fotografías: Mauricio Fuertes
Ejemplo de cuarto de baño contemporáneo pequeño con lavabo sobreencimera, armarios con paneles lisos, puertas de armario de madera clara, ducha empotrada, baldosas y/o azulejos grises, paredes grises, suelo de baldosas de cerámica, losas de piedra, aseo y ducha y encimera de madera
Ejemplo de cuarto de baño contemporáneo pequeño con lavabo sobreencimera, armarios con paneles lisos, puertas de armario de madera clara, ducha empotrada, baldosas y/o azulejos grises, paredes grises, suelo de baldosas de cerámica, losas de piedra, aseo y ducha y encimera de madera
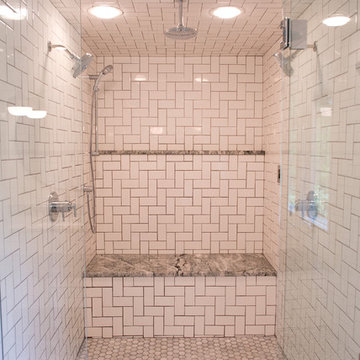
Modelo de cuarto de baño principal industrial de tamaño medio con armarios estilo shaker, puertas de armario blancas, ducha doble, sanitario de una pieza, baldosas y/o azulejos blancos, baldosas y/o azulejos de cemento, paredes grises, suelo de mármol, lavabo bajoencimera y encimera de granito
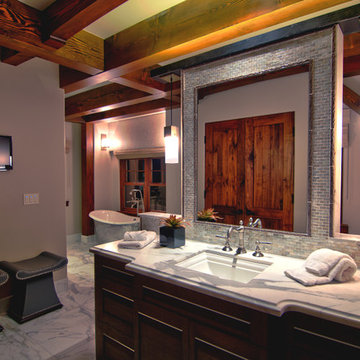
Incorporated cold rolled steel baseboards and forged iron window sills and aprons in lower levels of this Lakefront. Custom built furniture pieces were built onsite using live-edge walnut slabs included an office desk, several entertainment hutches and benches. We built custom faux windows with LED light strips onsite to give appearance of natural light. Corinthian Granite and cast Limestone were used around the fireplaces. Steel wrapped mirrors with hammered clavos accentuate the chiseled edge granite in the featured half bath. European light fixtures and custom furnishings are throughout the home giving a refreshing modern twist to traditional mountain style.
We incorporated a great mixture of steel, stone and hardwoods to assemble a balanced theme in this timber frame home since there are beams and posts exposed on all four levels. All door and window openings have precision drywall returns and thus no casing needed, using only forged steel or walnut for the window aprons and baseboards. We primarily used walnut throughout for window/door jambs, baseboards on upper levels, doors and furniture made onsite. This home has no shortage of ambiance while boasting a total of five fireplaces, one being on the outdoor quartzite living area finished with a custom forge iron railing.
499 ideas para cuartos de baño naranjas con paredes grises
4