3.714 ideas para cuartos de baño modernos sin sin inodoro
Filtrar por
Presupuesto
Ordenar por:Popular hoy
161 - 180 de 3714 fotos
Artículo 1 de 3
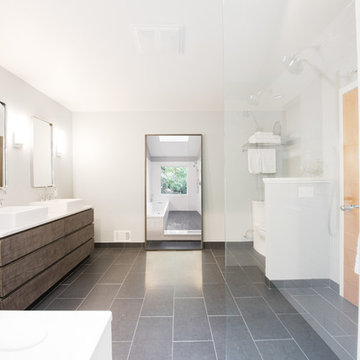
Red Ranch Studio photography
Foto de cuarto de baño principal minimalista grande sin sin inodoro con armarios tipo mueble, sanitario de dos piezas, paredes grises, suelo de baldosas de cerámica, puertas de armario con efecto envejecido, bañera empotrada, baldosas y/o azulejos blancos, baldosas y/o azulejos de cemento, lavabo sobreencimera, encimera de acrílico, suelo gris y ducha abierta
Foto de cuarto de baño principal minimalista grande sin sin inodoro con armarios tipo mueble, sanitario de dos piezas, paredes grises, suelo de baldosas de cerámica, puertas de armario con efecto envejecido, bañera empotrada, baldosas y/o azulejos blancos, baldosas y/o azulejos de cemento, lavabo sobreencimera, encimera de acrílico, suelo gris y ducha abierta
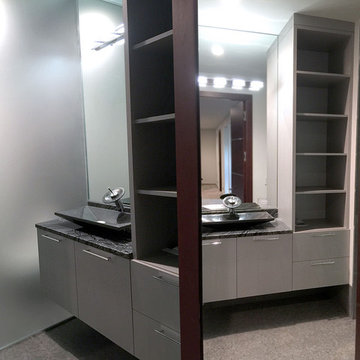
Modern Style Floating Vanity with Linen Closet
Foto de sauna minimalista de tamaño medio sin sin inodoro con armarios con paneles lisos, puertas de armario grises, sanitario de pared, baldosas y/o azulejos con efecto espejo, paredes blancas, suelo de baldosas de porcelana, lavabo sobreencimera, encimera de cuarzo compacto, suelo gris y ducha con puerta con bisagras
Foto de sauna minimalista de tamaño medio sin sin inodoro con armarios con paneles lisos, puertas de armario grises, sanitario de pared, baldosas y/o azulejos con efecto espejo, paredes blancas, suelo de baldosas de porcelana, lavabo sobreencimera, encimera de cuarzo compacto, suelo gris y ducha con puerta con bisagras

Vanity unit in the primary bathroom with zellige tiles backsplash, fluted oak bespoke joinery, Corian worktop and old bronze fixtures. For a relaxed luxury feel.
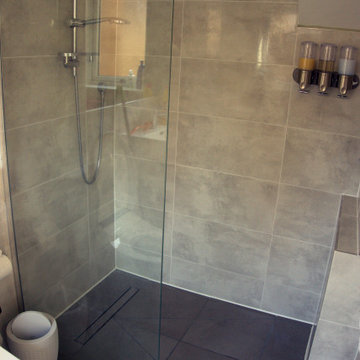
A new additional wet room was added to the single-storey rear extension.
Modelo de cuarto de baño único y gris y negro minimalista de tamaño medio sin sin inodoro con paredes grises, aseo y ducha, suelo negro, ducha con puerta con bisagras, baldosas y/o azulejos grises, sanitario de una pieza, lavabo encastrado, encimera de azulejos y encimeras beige
Modelo de cuarto de baño único y gris y negro minimalista de tamaño medio sin sin inodoro con paredes grises, aseo y ducha, suelo negro, ducha con puerta con bisagras, baldosas y/o azulejos grises, sanitario de una pieza, lavabo encastrado, encimera de azulejos y encimeras beige
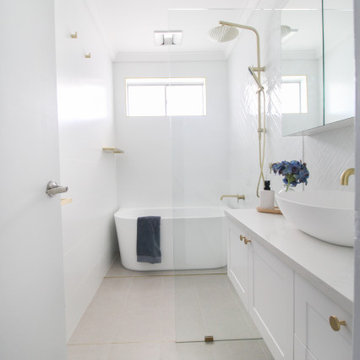
Modelo de cuarto de baño minimalista pequeño sin sin inodoro con bañera exenta, aseo y ducha y ducha abierta

Imagen de cuarto de baño principal, doble, de pie, abovedado y blanco moderno grande sin sin inodoro con bañera exenta, baldosas y/o azulejos negros, ducha abierta, armarios con paneles lisos, puertas de armario de madera oscura, sanitario de una pieza, baldosas y/o azulejos de porcelana, paredes negras, suelo de baldosas de porcelana, lavabo encastrado, encimera de cuarcita, suelo gris, encimeras negras y piedra
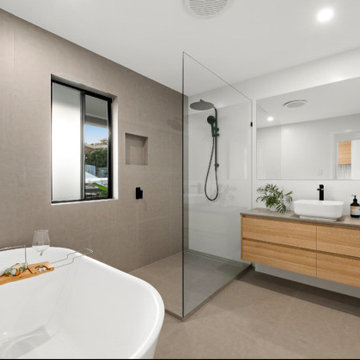
These young and active clients had approached us to help them with there owner builder project. They bought this lovely one owner home in Mooloolaba that was is great condition but very much outdated. The plan was to create more space through open plan design for the kitchen and dining area. The clients had an idea to join the kitchen and dining using clever joinery ideas such as bench seating for the dining room that doubles up as storage. This also allowed us design a large island bench to make food prep on the day to day and entertaining easy. The joinery in the home used all elements of design to bring it together. Using a concrete colour stone, matt white doors and draw fronts with a touch of timber grain helps all the finishes work perfectly together. This carried through all areas of the home to achieve a great continuity. The end result suited the clients perfectly whilst they finished there renovation and go to market. Look forward to the next project with these fantastic clients!
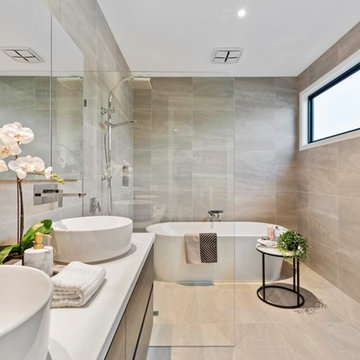
Modelo de cuarto de baño moderno sin sin inodoro con armarios con paneles lisos, puertas de armario de madera en tonos medios, bañera exenta, baldosas y/o azulejos beige, lavabo sobreencimera, suelo beige, ducha abierta y encimeras blancas
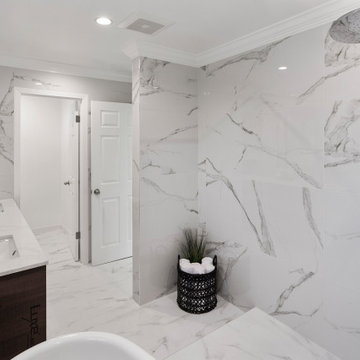
This is a luxury master bathroom remodeled by Cal Green Remodeling. This bathroom was taken down to the studs and expanded to accommodate a large shower with a standalone tub.
This bathroom is one of three bathrooms in a full home remodel, where all three bathrooms have matching finishes, marble floors, beautiful modern floating vanities, and light up vanity mirror.
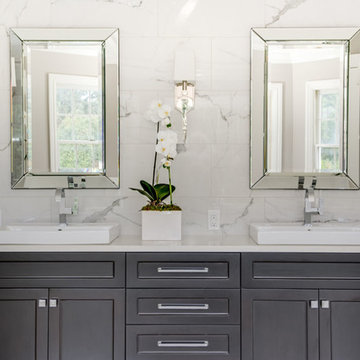
Imagen de cuarto de baño principal minimalista extra grande sin sin inodoro con armarios con paneles empotrados, puertas de armario de madera en tonos medios, bañera exenta, sanitario de dos piezas, baldosas y/o azulejos blancos, baldosas y/o azulejos de mármol, paredes blancas, suelo de mármol, lavabo bajoencimera, encimera de mármol, suelo blanco, ducha con puerta con bisagras y encimeras blancas
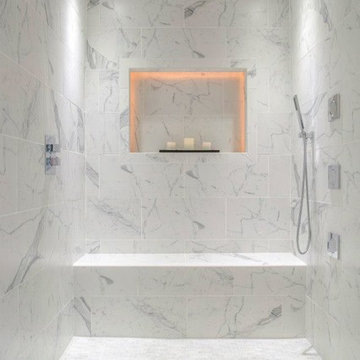
Ejemplo de cuarto de baño moderno de tamaño medio sin sin inodoro con bañera encastrada, sanitario de una pieza, baldosas y/o azulejos de mármol, paredes blancas, suelo de mármol, lavabo bajoencimera, suelo blanco y ducha abierta
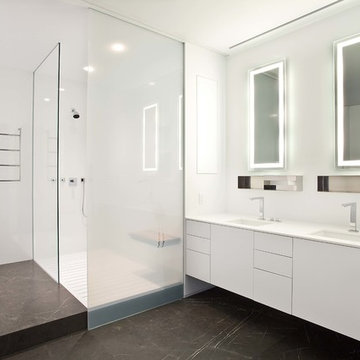
Modelo de cuarto de baño principal minimalista grande sin sin inodoro con armarios con paneles lisos, puertas de armario blancas, bañera encastrada, sanitario de una pieza, baldosas y/o azulejos blancos, baldosas y/o azulejos de porcelana, paredes blancas, suelo de cemento, lavabo bajoencimera, encimera de cuarzo compacto, suelo negro y ducha abierta
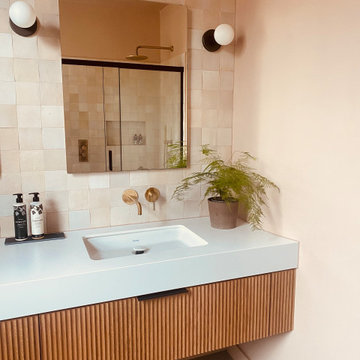
Vanity unit in the primary bathroom with zellige tiles backsplash, fluted oak bespoke joinery, Corian worktop and old bronze fixtures. For a relaxed luxury feel.
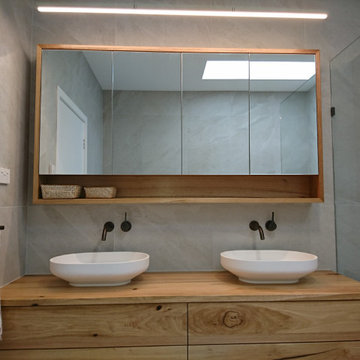
A bedroom was converted to a large ensuite bathroom. The same neutral tiles were used for floor and walls. One wall has the tiles in a herringbone pattern - they were cut professionally off-site rather than by the tiler. The vanity is all timber and the mirror cabinet above ahs timber trim and shelf. Tapware and accessories are brushed gunmetal. There is a niche in the shower wall for soaps and shampoo, both a ceiling mounted & a handheld shower roses. The freestanding bath sets the curved shapes repeated in the basin, toilet and flushplate.
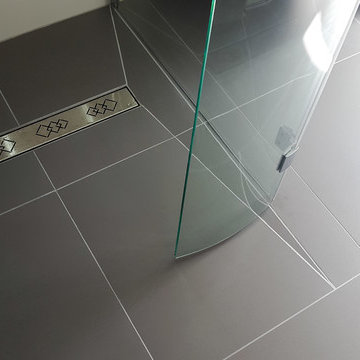
Lukas Kedden - keddendesigns.com
Modelo de cuarto de baño infantil moderno de tamaño medio sin sin inodoro con puertas de armario blancas, bañera exenta, sanitario de pared, baldosas y/o azulejos multicolor, baldosas y/o azulejos de porcelana, paredes multicolor, suelo de baldosas de porcelana, lavabo de seno grande, suelo multicolor y ducha con puerta con bisagras
Modelo de cuarto de baño infantil moderno de tamaño medio sin sin inodoro con puertas de armario blancas, bañera exenta, sanitario de pared, baldosas y/o azulejos multicolor, baldosas y/o azulejos de porcelana, paredes multicolor, suelo de baldosas de porcelana, lavabo de seno grande, suelo multicolor y ducha con puerta con bisagras
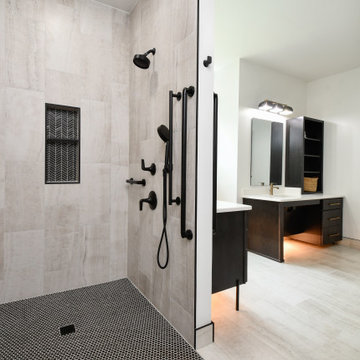
Cat Neitzey from Reico Kitchen & Bath in Fredericksburg, VA designed a modern and accessible primary bathroom remodel featuring Merillat Classic cabinetry.
The bathroom cabinets are the Lanielle door style in a Whisper finish, complemented by hardware from the Jeffrey Alexander Alvar Collection. The countertop is MSI Frost White quartz, accompanied by black fixtures from the Kohler Tempered Collection.
The bathroom also includes Atlas Tile Grespania Trivoli 12x24 wall & floor tile, as well as Pan Lungarno Nero Penny with Nero Chevron Accent tile.
Cat expressed her gratitude for the opportunity to work on this project. "The style the clients brought to the table was so fun, and the showroom appointments were creative and interesting. This fully accessible renovation in a multi-generational home addressed practical concerns with standard construction. Meeting accessibility guidelines and ensuring proper installation were our top priorities. I love that we were able to achieve that while incorporating choices both dramatic and modern and clean and elegant."
Photos courtesy of Tim Snyder Photography.
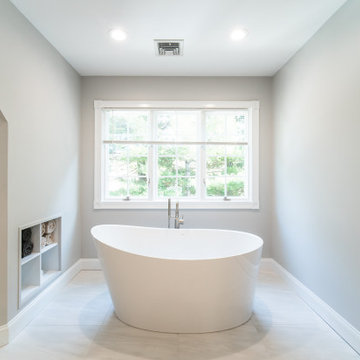
Imagen de cuarto de baño principal, doble y a medida moderno grande sin sin inodoro con armarios estilo shaker, puertas de armario grises, bañera exenta, sanitario de una pieza, baldosas y/o azulejos blancos, baldosas y/o azulejos de porcelana, paredes grises, suelo de baldosas de porcelana, lavabo bajoencimera, encimera de cuarzo compacto, suelo blanco, ducha con puerta con bisagras, encimeras blancas y cuarto de baño
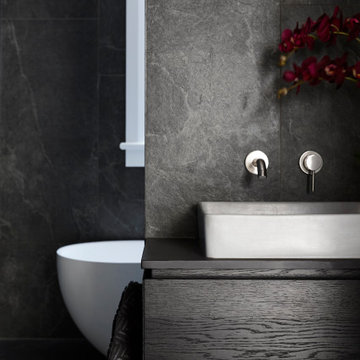
Dramatic guest bathroom with a dividing wall added to create a wetroom
Foto de cuarto de baño principal, único y flotante minimalista de tamaño medio sin sin inodoro con armarios tipo mueble, puertas de armario negras, bañera exenta, baldosas y/o azulejos negros, paredes negras, suelo de baldosas de cerámica, lavabo suspendido, encimera de acrílico, suelo negro y encimeras negras
Foto de cuarto de baño principal, único y flotante minimalista de tamaño medio sin sin inodoro con armarios tipo mueble, puertas de armario negras, bañera exenta, baldosas y/o azulejos negros, paredes negras, suelo de baldosas de cerámica, lavabo suspendido, encimera de acrílico, suelo negro y encimeras negras
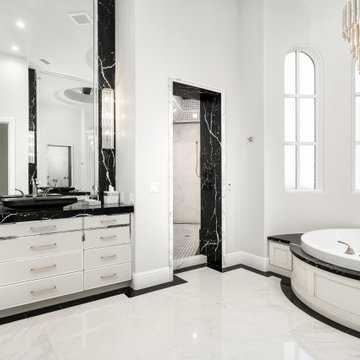
We love this master bathroom's black marble countertops, the marble tub surround, lighting fixtures, and marble floors.
Foto de cuarto de baño principal, único y a medida moderno extra grande sin sin inodoro con puertas de armario blancas, bañera encastrada, sanitario de una pieza, baldosas y/o azulejos negros, baldosas y/o azulejos de mármol, paredes blancas, suelo de mármol, lavabo encastrado, encimera de mármol, suelo blanco, ducha abierta, encimeras negras, casetón y panelado
Foto de cuarto de baño principal, único y a medida moderno extra grande sin sin inodoro con puertas de armario blancas, bañera encastrada, sanitario de una pieza, baldosas y/o azulejos negros, baldosas y/o azulejos de mármol, paredes blancas, suelo de mármol, lavabo encastrado, encimera de mármol, suelo blanco, ducha abierta, encimeras negras, casetón y panelado
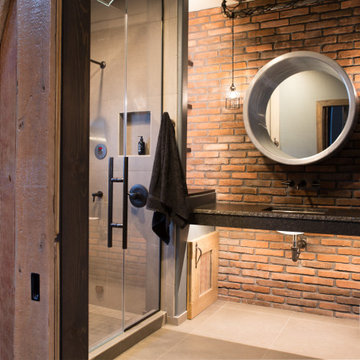
In this Cedar Rapids residence, sophistication meets bold design, seamlessly integrating dynamic accents and a vibrant palette. Every detail is meticulously planned, resulting in a captivating space that serves as a modern haven for the entire family.
The upper level is a versatile haven for relaxation, work, and rest. In the thoughtfully designed bathroom, an earthy brick accent wall adds warmth, complemented by a striking round mirror. The spacious countertop and separate shower area enhance functionality, creating a refined and inviting sanctuary.
---
Project by Wiles Design Group. Their Cedar Rapids-based design studio serves the entire Midwest, including Iowa City, Dubuque, Davenport, and Waterloo, as well as North Missouri and St. Louis.
For more about Wiles Design Group, see here: https://wilesdesigngroup.com/
To learn more about this project, see here: https://wilesdesigngroup.com/cedar-rapids-dramatic-family-home-design
3.714 ideas para cuartos de baño modernos sin sin inodoro
9