32.667 ideas para cuartos de baño modernos
Filtrar por
Presupuesto
Ordenar por:Popular hoy
61 - 80 de 32.667 fotos
Artículo 1 de 3
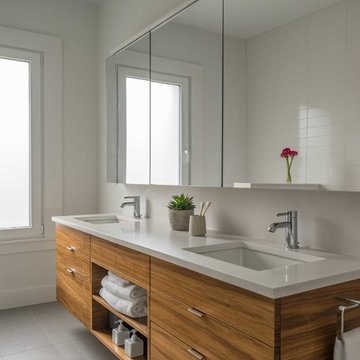
This renovated brick rowhome in Boston’s South End offers a modern aesthetic within a historic structure, creative use of space, exceptional thermal comfort, a reduced carbon footprint, and a passive stream of income.
DESIGN PRIORITIES. The goals for the project were clear - design the primary unit to accommodate the family’s modern lifestyle, rework the layout to create a desirable rental unit, improve thermal comfort and introduce a modern aesthetic. We designed the street-level entry as a shared entrance for both the primary and rental unit. The family uses it as their everyday entrance - we planned for bike storage and an open mudroom with bench and shoe storage to facilitate the change from shoes to slippers or bare feet as they enter their home. On the main level, we expanded the kitchen into the dining room to create an eat-in space with generous counter space and storage, as well as a comfortable connection to the living space. The second floor serves as master suite for the couple - a bedroom with a walk-in-closet and ensuite bathroom, and an adjacent study, with refinished original pumpkin pine floors. The upper floor, aside from a guest bedroom, is the child's domain with interconnected spaces for sleeping, work and play. In the play space, which can be separated from the work space with new translucent sliding doors, we incorporated recreational features inspired by adventurous and competitive television shows, at their son’s request.
MODERN MEETS TRADITIONAL. We left the historic front facade of the building largely unchanged - the security bars were removed from the windows and the single pane windows were replaced with higher performing historic replicas. We designed the interior and rear facade with a vision of warm modernism, weaving in the notable period features. Each element was either restored or reinterpreted to blend with the modern aesthetic. The detailed ceiling in the living space, for example, has a new matte monochromatic finish, and the wood stairs are covered in a dark grey floor paint, whereas the mahogany doors were simply refinished. New wide plank wood flooring with a neutral finish, floor-to-ceiling casework, and bold splashes of color in wall paint and tile, and oversized high-performance windows (on the rear facade) round out the modern aesthetic.
RENTAL INCOME. The existing rowhome was zoned for a 2-family dwelling but included an undesirable, single-floor studio apartment at the garden level with low ceiling heights and questionable emergency egress. In order to increase the quality and quantity of space in the rental unit, we reimagined it as a two-floor, 1 or 2 bedroom, 2 bathroom apartment with a modern aesthetic, increased ceiling height on the lowest level and provided an in-unit washer/dryer. The apartment was listed with Jackie O'Connor Real Estate and rented immediately, providing the owners with a source of passive income.
ENCLOSURE WITH BENEFITS. The homeowners sought a minimal carbon footprint, enabled by their urban location and lifestyle decisions, paired with the benefits of a high-performance home. The extent of the renovation allowed us to implement a deep energy retrofit (DER) to address air tightness, insulation, and high-performance windows. The historic front facade is insulated from the interior, while the rear facade is insulated on the exterior. Together with these building enclosure improvements, we designed an HVAC system comprised of continuous fresh air ventilation, and an efficient, all-electric heating and cooling system to decouple the house from natural gas. This strategy provides optimal thermal comfort and indoor air quality, improved acoustic isolation from street noise and neighbors, as well as a further reduced carbon footprint. We also took measures to prepare the roof for future solar panels, for when the South End neighborhood’s aging electrical infrastructure is upgraded to allow them.
URBAN LIVING. The desirable neighborhood location allows the both the homeowners and tenant to walk, bike, and use public transportation to access the city, while each charging their respective plug-in electric cars behind the building to travel greater distances.
OVERALL. The understated rowhouse is now ready for another century of urban living, offering the owners comfort and convenience as they live life as an expression of their values.
Photography Eric Roth Photo

Paint by Sherwin Williams
Body Color : Coming Soon!
Trim Color : Coming Soon!
Entry Door Color by Northwood Cabinets
Door Stain : Coming Soon!
Flooring & Tile by Macadam Floor and Design
Master Bath Floor Tile by Surface Art Inc.
Tile Product : Horizon in Silver
Master Shower Wall Tile by Emser Tile
Master Shower Wall/Floor Product : Cassero in White
Master Bath Tile Countertops by Surface Art Inc.
Master Countertop Product : A La Mode in Buff
Foyer Tile by Emser Tile
Tile Product : Motion in Advance
Great Room Hardwood by Wanke Cascade
Hardwood Product : Terra Living Natural Durango
Kitchen Backsplash Tile by Florida Tile
Backsplash Tile Product : Streamline in Arctic
Slab Countertops by Cosmos Granite & Marble
Quartz, Granite & Marble provided by Wall to Wall Countertops
Countertop Product : True North Quartz in Blizzard
Great Room Fireplace by Heat & Glo
Fireplace Product : Primo 48”
Fireplace Surround by Emser Tile
Surround Product : Motion in Advance
Plumbing Fixtures by Kohler
Sink Fixtures by Decolav
Custom Storage by Northwood Cabinets
Handlesets and Door Hardware by Kwikset
Lighting by Globe/Destination Lighting
Windows by Milgard Window + Door
Window Product : Style Line Series
Supplied by TroyCo
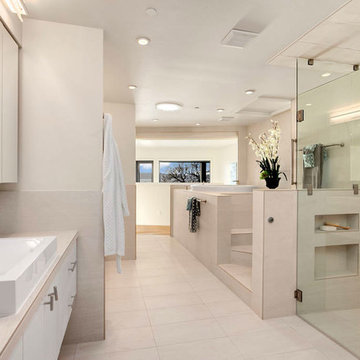
White Master Bath.
Diseño de cuarto de baño principal, doble y flotante minimalista grande con armarios con paneles lisos, puertas de armario blancas, bañera encastrada, ducha a ras de suelo, sanitario de una pieza, baldosas y/o azulejos blancos, baldosas y/o azulejos de porcelana, paredes blancas, suelo de baldosas de porcelana, lavabo sobreencimera, encimera de azulejos, suelo blanco, ducha con puerta con bisagras y encimeras blancas
Diseño de cuarto de baño principal, doble y flotante minimalista grande con armarios con paneles lisos, puertas de armario blancas, bañera encastrada, ducha a ras de suelo, sanitario de una pieza, baldosas y/o azulejos blancos, baldosas y/o azulejos de porcelana, paredes blancas, suelo de baldosas de porcelana, lavabo sobreencimera, encimera de azulejos, suelo blanco, ducha con puerta con bisagras y encimeras blancas
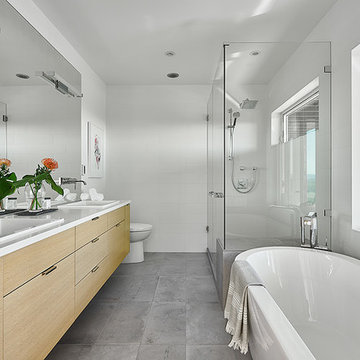
Foto de cuarto de baño principal minimalista de tamaño medio con armarios con paneles lisos, puertas de armario de madera clara, bañera exenta, ducha esquinera, sanitario de una pieza, baldosas y/o azulejos blancos, baldosas y/o azulejos de cerámica, paredes blancas, suelo de baldosas de cerámica, lavabo encastrado, encimera de cuarzo compacto, suelo gris, ducha con puerta con bisagras y encimeras blancas
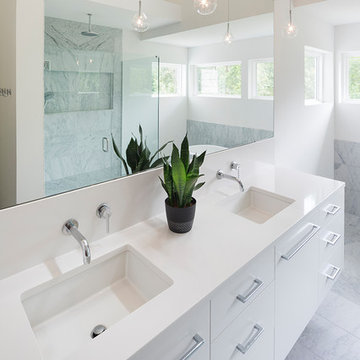
This master bathroom is well lit with natural and artificial lighting elements. The enclosed glass door shower as seen in the mirror reflection is spacious. Photo by Jim Kruger, LandMark 2018
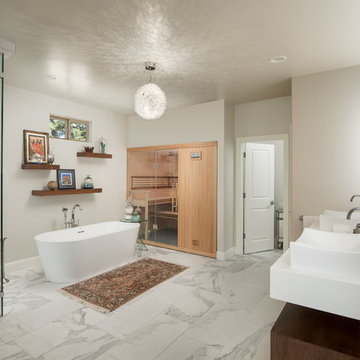
This large bathroom also features a built-in sauna.
Diseño de cuarto de baño principal moderno grande sin sin inodoro con armarios con paneles lisos, puertas de armario de madera en tonos medios, bañera exenta, baldosas y/o azulejos blancos, baldosas y/o azulejos de cerámica, paredes beige, suelo de mármol, lavabo sobreencimera, suelo blanco, ducha con puerta con bisagras y encimeras blancas
Diseño de cuarto de baño principal moderno grande sin sin inodoro con armarios con paneles lisos, puertas de armario de madera en tonos medios, bañera exenta, baldosas y/o azulejos blancos, baldosas y/o azulejos de cerámica, paredes beige, suelo de mármol, lavabo sobreencimera, suelo blanco, ducha con puerta con bisagras y encimeras blancas

Florian Grohen
Modelo de cuarto de baño principal y gris y negro minimalista de tamaño medio con bañera exenta, baldosas y/o azulejos grises, baldosas y/o azulejos de porcelana, suelo de baldosas de porcelana, encimera de acrílico, suelo gris, lavabo integrado, encimeras blancas y hornacina
Modelo de cuarto de baño principal y gris y negro minimalista de tamaño medio con bañera exenta, baldosas y/o azulejos grises, baldosas y/o azulejos de porcelana, suelo de baldosas de porcelana, encimera de acrílico, suelo gris, lavabo integrado, encimeras blancas y hornacina

Photo by: Elaine Fredrick Photography
Diseño de cuarto de baño principal moderno pequeño sin sin inodoro con armarios estilo shaker, puertas de armario grises, bañera empotrada, sanitario de dos piezas, baldosas y/o azulejos grises, paredes azules, suelo de madera oscura, lavabo bajoencimera, encimera de cuarzo compacto y ducha con puerta corredera
Diseño de cuarto de baño principal moderno pequeño sin sin inodoro con armarios estilo shaker, puertas de armario grises, bañera empotrada, sanitario de dos piezas, baldosas y/o azulejos grises, paredes azules, suelo de madera oscura, lavabo bajoencimera, encimera de cuarzo compacto y ducha con puerta corredera
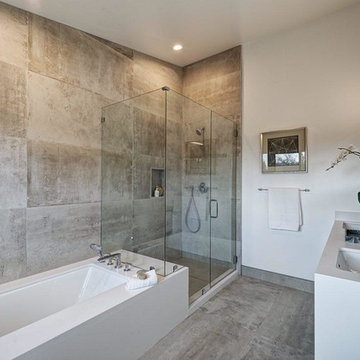
Justin Adams
Diseño de cuarto de baño principal moderno de tamaño medio con armarios con paneles lisos, puertas de armario blancas, bañera encastrada sin remate, combinación de ducha y bañera, sanitario de pared, baldosas y/o azulejos beige, baldosas y/o azulejos de porcelana, paredes blancas, suelo de baldosas de porcelana, lavabo bajoencimera, encimera de cuarzo compacto, suelo beige y ducha con puerta con bisagras
Diseño de cuarto de baño principal moderno de tamaño medio con armarios con paneles lisos, puertas de armario blancas, bañera encastrada sin remate, combinación de ducha y bañera, sanitario de pared, baldosas y/o azulejos beige, baldosas y/o azulejos de porcelana, paredes blancas, suelo de baldosas de porcelana, lavabo bajoencimera, encimera de cuarzo compacto, suelo beige y ducha con puerta con bisagras

A renovated master bathroom in this mid-century house, created a spa-like atmosphere in this small space. To maintain the clean lines, the mirror and slender shelves were recessed into an new 2x6 wall for additional storage. This enabled the wall hung toilet to be mounted in this 'double' exterior wall without protruding into the space. The horizontal lines of the custom teak vanity + recessed shelves work seamlessly with the monolithic vanity top.
Tom Holdsworth Photography
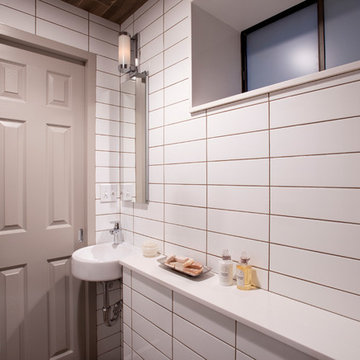
Shelly Harrison Photography
Foto de cuarto de baño minimalista pequeño con ducha a ras de suelo, sanitario de pared, baldosas y/o azulejos multicolor, baldosas y/o azulejos de porcelana, paredes blancas, suelo de baldosas de porcelana, aseo y ducha, lavabo suspendido y encimera de cuarzo compacto
Foto de cuarto de baño minimalista pequeño con ducha a ras de suelo, sanitario de pared, baldosas y/o azulejos multicolor, baldosas y/o azulejos de porcelana, paredes blancas, suelo de baldosas de porcelana, aseo y ducha, lavabo suspendido y encimera de cuarzo compacto
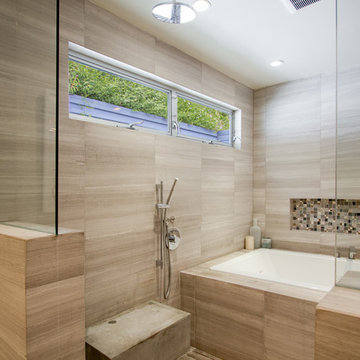
Modelo de cuarto de baño principal minimalista grande sin sin inodoro con paredes beige y bañera encastrada

Trent Teigan
Imagen de cuarto de baño principal moderno de tamaño medio con armarios con paneles lisos, puertas de armario grises, ducha empotrada, baldosas y/o azulejos blancas y negros, azulejos en listel, paredes beige, suelo de mármol, lavabo bajoencimera, encimera de mármol, suelo blanco y ducha con puerta con bisagras
Imagen de cuarto de baño principal moderno de tamaño medio con armarios con paneles lisos, puertas de armario grises, ducha empotrada, baldosas y/o azulejos blancas y negros, azulejos en listel, paredes beige, suelo de mármol, lavabo bajoencimera, encimera de mármol, suelo blanco y ducha con puerta con bisagras
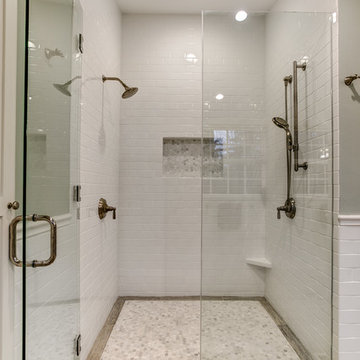
This stunning Master Bathroom has it all! From flawless copper finishes and subway tile to marble floors and a beautiful glass alcove shower!
Diseño de cuarto de baño principal minimalista grande con ducha empotrada, sanitario de una pieza, baldosas y/o azulejos blancos, baldosas y/o azulejos de cemento, paredes grises y suelo de mármol
Diseño de cuarto de baño principal minimalista grande con ducha empotrada, sanitario de una pieza, baldosas y/o azulejos blancos, baldosas y/o azulejos de cemento, paredes grises y suelo de mármol
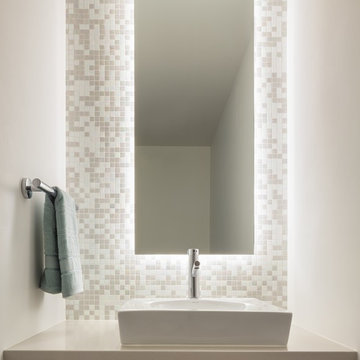
Andrew Pogue
Modelo de cuarto de baño minimalista de tamaño medio con paredes blancas, lavabo sobreencimera, aseo y ducha y encimera de acrílico
Modelo de cuarto de baño minimalista de tamaño medio con paredes blancas, lavabo sobreencimera, aseo y ducha y encimera de acrílico
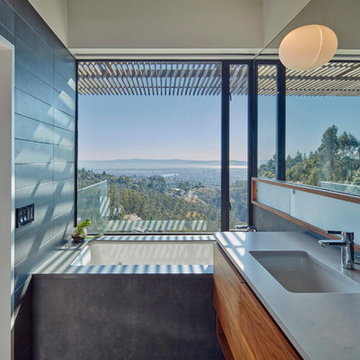
Ejemplo de cuarto de baño moderno pequeño con armarios con paneles lisos, puertas de armario de madera oscura, bañera encastrada sin remate, sanitario de dos piezas, baldosas y/o azulejos grises, paredes blancas, suelo de madera en tonos medios, aseo y ducha y lavabo bajoencimera
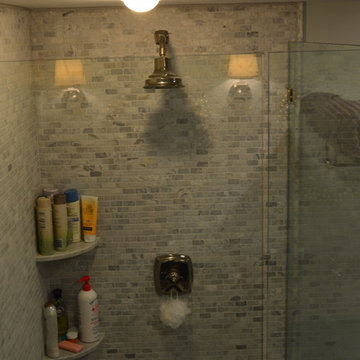
Diseño de cuarto de baño minimalista de tamaño medio con armarios con paneles con relieve, puertas de armario negras, ducha empotrada, sanitario de dos piezas, paredes beige, aseo y ducha, lavabo bajoencimera y encimera de mármol
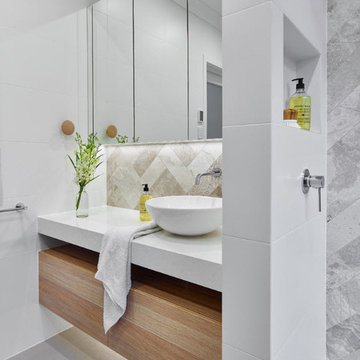
Brilliant SA
Ejemplo de cuarto de baño principal minimalista de tamaño medio con armarios tipo mueble, puertas de armario de madera oscura, ducha abierta, baldosas y/o azulejos blancos, baldosas y/o azulejos de piedra, paredes beige, suelo de baldosas de porcelana y encimera de cuarzo compacto
Ejemplo de cuarto de baño principal minimalista de tamaño medio con armarios tipo mueble, puertas de armario de madera oscura, ducha abierta, baldosas y/o azulejos blancos, baldosas y/o azulejos de piedra, paredes beige, suelo de baldosas de porcelana y encimera de cuarzo compacto
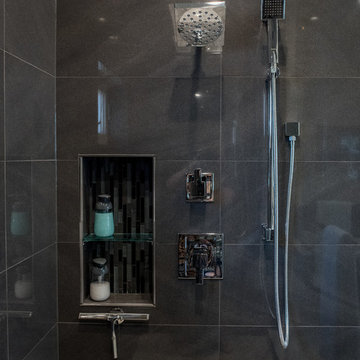
Wild Praire Photography
Foto de cuarto de baño principal minimalista grande con armarios con paneles lisos, puertas de armario de madera en tonos medios, bañera exenta, ducha doble, sanitario de una pieza, baldosas y/o azulejos negros, baldosas y/o azulejos en mosaico, paredes grises, suelo de baldosas de porcelana, lavabo sobreencimera y encimera de cuarzo compacto
Foto de cuarto de baño principal minimalista grande con armarios con paneles lisos, puertas de armario de madera en tonos medios, bañera exenta, ducha doble, sanitario de una pieza, baldosas y/o azulejos negros, baldosas y/o azulejos en mosaico, paredes grises, suelo de baldosas de porcelana, lavabo sobreencimera y encimera de cuarzo compacto
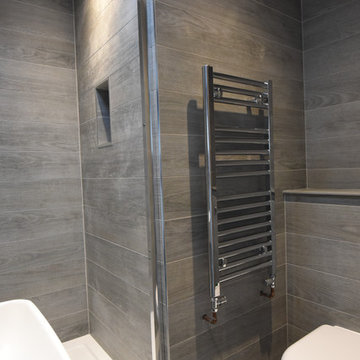
Full renovation of a Victorian terrace house including loft and side return extensions, full interior refurbishment and garden landscaping to create a beautiful family home.
A blend of traditional and modern design elements were expertly executed to deliver a light, stylish and inviting space.
Photo Credits : Simon Richards
32.667 ideas para cuartos de baño modernos
4