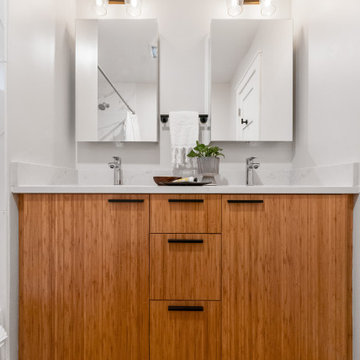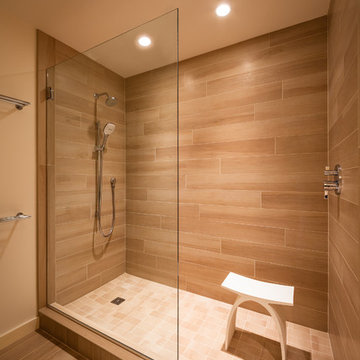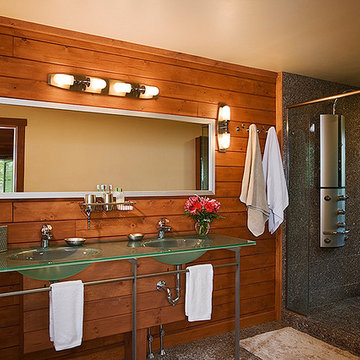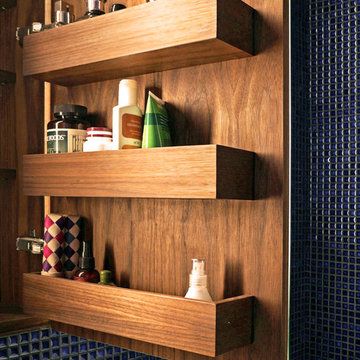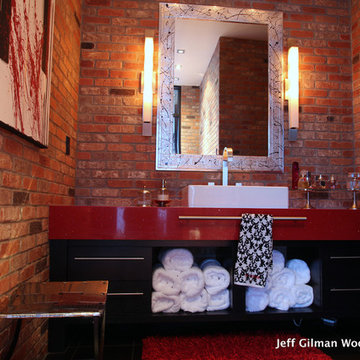1.409 ideas para cuartos de baño modernos en colores madera
Filtrar por
Presupuesto
Ordenar por:Popular hoy
61 - 80 de 1409 fotos
Artículo 1 de 3
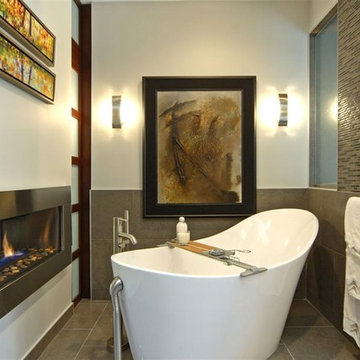
Contractor: Home Completions
Photo Credit: Brian Charlton
Ejemplo de cuarto de baño minimalista con bañera exenta
Ejemplo de cuarto de baño minimalista con bañera exenta
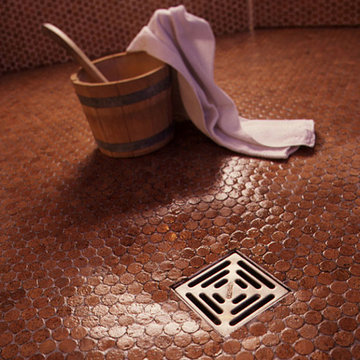
Penny Round Cork Mosaic Tiles are a versatile, extremely durable, environmentally friendly material made from 100% post-industrial, granulated, and pressed cork by product from the Portuguese wine cork industry. These distinctive 1 inch cork disks ( think of 1/4” cut wine stoppers) are then affixed to 12×24 inch interlocking sheets for easy installation like any standard tile. These tiles are in their natural state and can be stained any color or used in wet applications by adding water based polyurethane to the final installation. Cork is a natural thermal insulator with great acoustic properties which are just a bonus to this very good looking distinctive tile. Whether it’s commercial or residential, wet or dry, floors or walls, cork mosaic tiles are the do anything and always look stunning tile choice.
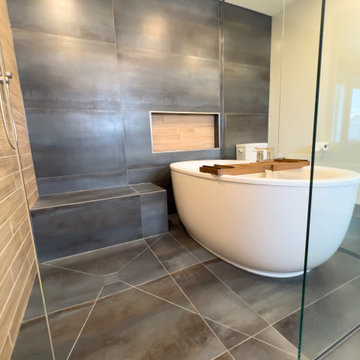
Modern meets contemporary in this large open wet room. The shower bench blends seamlessly using the same tile as both the ensuite floor and shower tile. To its left a wood look feature wall is seen to add a natural element to the space. The same wood look tile is utilized in the shower niche created on the opposing wall. A large deep free standing tub is set in the wet room beside the curbless shower.

Katja Schuster
Diseño de sauna minimalista grande con armarios abiertos, puertas de armario beige, bañera esquinera, ducha a ras de suelo, sanitario de dos piezas, baldosas y/o azulejos beige, baldosas y/o azulejos marrones, paredes beige, suelo de madera clara, lavabo sobreencimera, encimera de madera, suelo beige y ducha abierta
Diseño de sauna minimalista grande con armarios abiertos, puertas de armario beige, bañera esquinera, ducha a ras de suelo, sanitario de dos piezas, baldosas y/o azulejos beige, baldosas y/o azulejos marrones, paredes beige, suelo de madera clara, lavabo sobreencimera, encimera de madera, suelo beige y ducha abierta
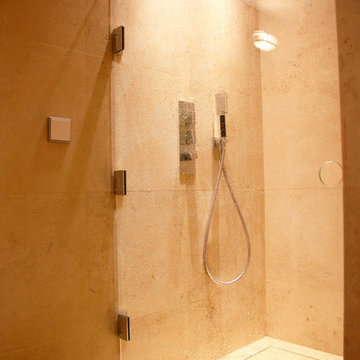
Salle de douche avec robinetterie encastrée et paroi transparente.
Photos : Fabien Breuil
Diseño de cuarto de baño minimalista pequeño con armarios con rebordes decorativos, puertas de armario grises, ducha a ras de suelo, sanitario de pared, baldosas y/o azulejos beige, losas de piedra, paredes beige, aseo y ducha y lavabo bajoencimera
Diseño de cuarto de baño minimalista pequeño con armarios con rebordes decorativos, puertas de armario grises, ducha a ras de suelo, sanitario de pared, baldosas y/o azulejos beige, losas de piedra, paredes beige, aseo y ducha y lavabo bajoencimera
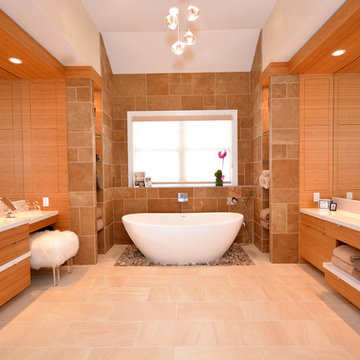
Oval tub with stone pebble bed below. Tan wall tiles. Light wood veneer compliments tan wall tiles. Glass shelves on both sides for storing towels and display. Modern chrome fixtures. His and hers vanities with symmetrical design on both sides. Oval tub and window is focal point upon entering this space.
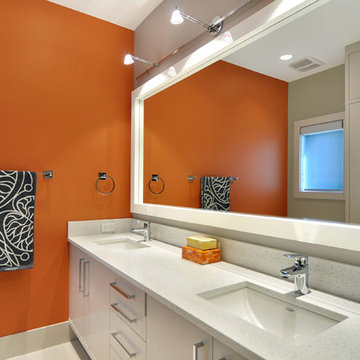
Modelo de cuarto de baño moderno con armarios con paneles lisos, puertas de armario blancas, parades naranjas, lavabo bajoencimera y encimera de cuarzo compacto
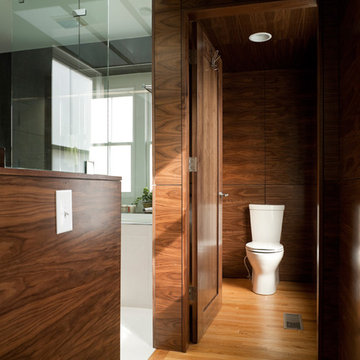
This bathroom renovation was commissioned by two doctors who wanted a serene space to come home to and relax. Their pre-renovation bathroom suffered from an inefficient layout and did not convey the elegance or tranquility that our clients desired. We used four zones to define the open space of the room: private toilet, vanity, wet room, and storage wall. We created a calming and elegant environment through the use of surface materials, color, light, and fixtures. Two new skylights allow natural light to wash the white walls conveying clarity and peace into the heart of the room. Materials used include walnut wall and ceiling panels, slate countertop, white enameled casework, and an enclosed glass wet room.
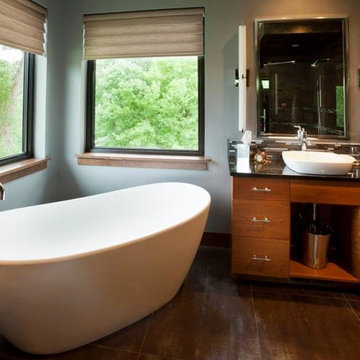
Featuring large windows as well as calming colors, textures and shapes, this bath provides the ultimate relaxing atmosphere.
Photography by John Richards
---
Project by Wiles Design Group. Their Cedar Rapids-based design studio serves the entire Midwest, including Iowa City, Dubuque, Davenport, and Waterloo, as well as North Missouri and St. Louis.
For more about Wiles Design Group, see here: https://wilesdesigngroup.com/
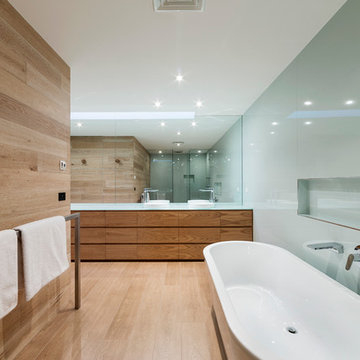
John Wheatley Photographer
Foto de cuarto de baño de roble minimalista con lavabo sobreencimera, puertas de armario de madera clara, encimera de vidrio, bañera exenta, baldosas y/o azulejos verdes, baldosas y/o azulejos de vidrio y suelo de madera clara
Foto de cuarto de baño de roble minimalista con lavabo sobreencimera, puertas de armario de madera clara, encimera de vidrio, bañera exenta, baldosas y/o azulejos verdes, baldosas y/o azulejos de vidrio y suelo de madera clara
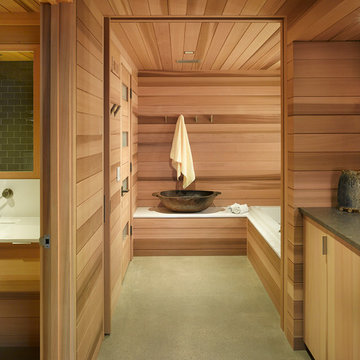
Natural light streams in everywhere through abundant glass, giving a 270 degree view of the lake. Reflecting straight angles of mahogany wood broken by zinc waves, this home blends efficiency with artistry.
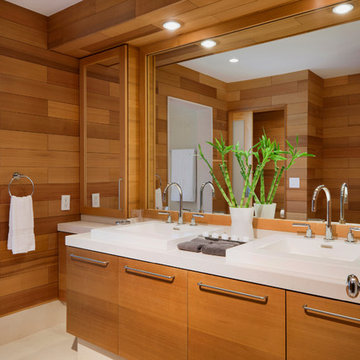
Architecture as a Backdrop for Living™
©2015 Carol Kurth Architecture, PC
www.carolkurtharchitects.com
(914) 234-2595 | Bedford, NY
Photography by Albert Vecerka/ESTO
Construction by Taconic Builders
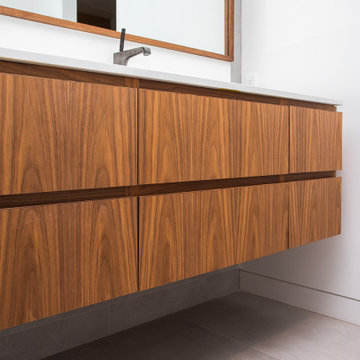
Floating walnut vanity with a custom walnut mirror surround
Imagen de cuarto de baño principal, único, flotante y blanco minimalista de tamaño medio con armarios con paneles lisos, puertas de armario de madera oscura, combinación de ducha y bañera, lavabo bajoencimera, suelo gris, ducha con puerta con bisagras, encimeras blancas, todos los baños, paredes blancas y suelo de azulejos de cemento
Imagen de cuarto de baño principal, único, flotante y blanco minimalista de tamaño medio con armarios con paneles lisos, puertas de armario de madera oscura, combinación de ducha y bañera, lavabo bajoencimera, suelo gris, ducha con puerta con bisagras, encimeras blancas, todos los baños, paredes blancas y suelo de azulejos de cemento
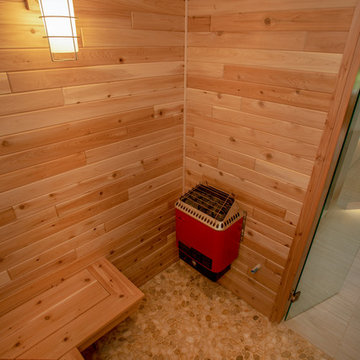
As written in Northern Home & Cottage by Elizabeth Edwards
Sara and Paul Matthews call their head-turning home, located in a sweet neighborhood just up the hill from downtown Petoskey, “a very human story.” Indeed it is. Sara and her husband, Paul, have a special-needs son as well as an energetic middle-school daughter. This home has an answer for everyone. Located down the street from the school, it is ideally situated for their daughter and a self-contained apartment off the great room accommodates all their son’s needs while giving his caretakers privacy—and the family theirs. The Matthews began the building process by taking their thoughts and
needs to Stephanie Baldwin and her team at Edgewater Design Group. Beyond the above considerations, they wanted their new home to be low maintenance and to stand out architecturally, “But not so much that anyone would complain that it didn’t work in our neighborhood,” says Sara. “We
were thrilled that Edgewater listened to us and were able to give us a unique-looking house that is meeting all our needs.” Lombardy LLC built this handsome home with Paul working alongside the construction crew throughout the project. The low maintenance exterior is a cutting-edge blend of stacked stone, black corrugated steel, black framed windows and Douglas fir soffits—elements that add up to an organic contemporary look. The use of black steel, including interior beams and the staircase system, lend an industrial vibe that is courtesy of the Matthews’ friend Dan Mello of Trimet Industries in Traverse City. The couple first met Dan, a metal fabricator, a number of years ago, right around the time they found out that their then two-year-old son would never be able to walk. After the couple explained to Dan that they couldn’t find a solution for a child who wasn’t big enough for a wheelchair, he designed a comfortable, rolling chair that was just perfect. They still use it. The couple’s gratitude for the chair resulted in a trusting relationship with Dan, so it was natural for them to welcome his talents into their home-building process. A maple floor finished to bring out all of its color-tones envelops the room in warmth. Alder doors and trim and a Doug fir ceiling reflect that warmth. Clearstory windows and floor-to-ceiling window banks fill the space with light—and with views of the spacious grounds that will
become a canvas for Paul, a retired landscaper. The couple’s vibrant art pieces play off against modernist furniture and lighting that is due to an inspired collaboration between Sara and interior designer Kelly Paulsen. “She was absolutely instrumental to the project,” Sara says. “I went through
two designers before I finally found Kelly.” The open clean-lined kitchen, butler’s pantry outfitted with a beverage center and Miele coffee machine (that allows guests to wait on themselves when Sara is cooking), and an outdoor room that centers around a wood-burning fireplace, all make for easy,
fabulous entertaining. A den just off the great room houses the big-screen television and Sara’s loom—
making for relaxing evenings of weaving, game watching and togetherness. Tourgoers will leave understanding that this house is everything great design should be. Form following function—and solving very human issues with soul-soothing style.
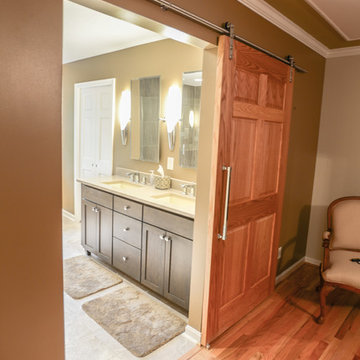
This sliding barn door is a beautiful transition from a master bedroom into the master bathroom.
Ejemplo de cuarto de baño principal minimalista grande con armarios con paneles lisos, puertas de armario de madera oscura, baldosas y/o azulejos beige, baldosas y/o azulejos de cerámica, lavabo bajoencimera y encimera de cuarzo compacto
Ejemplo de cuarto de baño principal minimalista grande con armarios con paneles lisos, puertas de armario de madera oscura, baldosas y/o azulejos beige, baldosas y/o azulejos de cerámica, lavabo bajoencimera y encimera de cuarzo compacto
1.409 ideas para cuartos de baño modernos en colores madera
4
