78.197 ideas para cuartos de baño modernos con Todas las duchas
Filtrar por
Presupuesto
Ordenar por:Popular hoy
181 - 200 de 78.197 fotos
Artículo 1 de 3
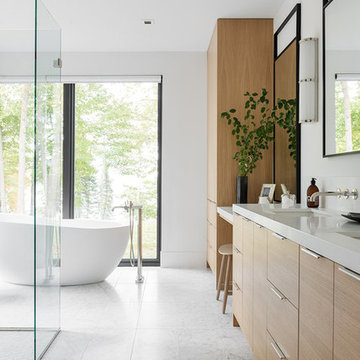
Ejemplo de cuarto de baño principal moderno grande con puertas de armario de madera clara, bañera exenta, ducha esquinera, paredes blancas, suelo multicolor, ducha con puerta con bisagras y encimeras blancas
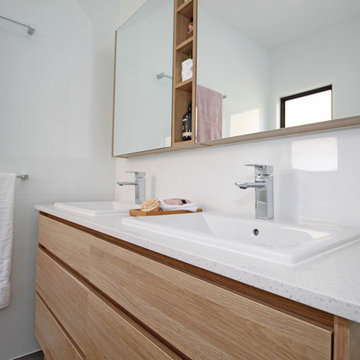
We love the decorate and yet functional shelf between these two shaving cabinets.
Photos by Brisbane Kitchens and Bathrooms
Foto de cuarto de baño infantil moderno de tamaño medio con armarios con paneles lisos, puertas de armario de madera clara, bañera encastrada, combinación de ducha y bañera, sanitario de dos piezas, baldosas y/o azulejos blancos, baldosas y/o azulejos de cerámica, paredes blancas, suelo de baldosas de porcelana, lavabo encastrado, encimera de cuarzo compacto, suelo gris, ducha con puerta con bisagras y encimeras blancas
Foto de cuarto de baño infantil moderno de tamaño medio con armarios con paneles lisos, puertas de armario de madera clara, bañera encastrada, combinación de ducha y bañera, sanitario de dos piezas, baldosas y/o azulejos blancos, baldosas y/o azulejos de cerámica, paredes blancas, suelo de baldosas de porcelana, lavabo encastrado, encimera de cuarzo compacto, suelo gris, ducha con puerta con bisagras y encimeras blancas

Photo Credit:
Aimée Mazzenga
Modelo de cuarto de baño moderno de tamaño medio sin sin inodoro con armarios con rebordes decorativos, puertas de armario blancas, bañera exenta, baldosas y/o azulejos multicolor, baldosas y/o azulejos en mosaico, paredes blancas, suelo de madera clara, lavabo encastrado, encimera de azulejos, suelo multicolor, ducha con puerta con bisagras y encimeras blancas
Modelo de cuarto de baño moderno de tamaño medio sin sin inodoro con armarios con rebordes decorativos, puertas de armario blancas, bañera exenta, baldosas y/o azulejos multicolor, baldosas y/o azulejos en mosaico, paredes blancas, suelo de madera clara, lavabo encastrado, encimera de azulejos, suelo multicolor, ducha con puerta con bisagras y encimeras blancas

Imagen de cuarto de baño moderno pequeño con armarios con paneles lisos, puertas de armario blancas, ducha a ras de suelo, bidé, baldosas y/o azulejos blancas y negros, baldosas y/o azulejos multicolor, azulejos en listel, paredes multicolor, suelo de baldosas de porcelana, aseo y ducha, lavabo integrado, encimera de acrílico, suelo gris, ducha con puerta corredera y encimeras blancas
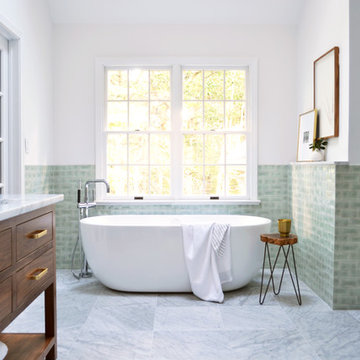
Modelo de cuarto de baño principal minimalista grande con armarios con paneles lisos, puertas de armario de madera en tonos medios, bañera exenta, ducha esquinera, sanitario de una pieza, baldosas y/o azulejos verdes, baldosas y/o azulejos de porcelana, paredes blancas, suelo de mármol, lavabo bajoencimera, encimera de mármol, suelo blanco, ducha con puerta con bisagras y encimeras blancas
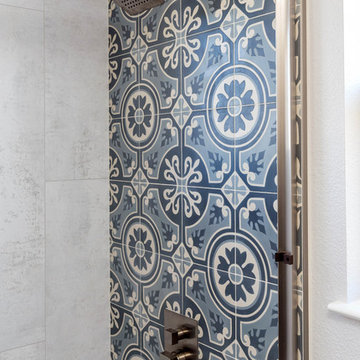
Scott Dubose Photography
Diseño de cuarto de baño infantil moderno de tamaño medio con armarios estilo shaker, puertas de armario grises, bañera encastrada sin remate, combinación de ducha y bañera, sanitario de una pieza, baldosas y/o azulejos grises, baldosas y/o azulejos de cerámica, paredes grises, suelo de baldosas de porcelana, lavabo bajoencimera, encimera de granito, suelo gris, ducha con puerta corredera y encimeras blancas
Diseño de cuarto de baño infantil moderno de tamaño medio con armarios estilo shaker, puertas de armario grises, bañera encastrada sin remate, combinación de ducha y bañera, sanitario de una pieza, baldosas y/o azulejos grises, baldosas y/o azulejos de cerámica, paredes grises, suelo de baldosas de porcelana, lavabo bajoencimera, encimera de granito, suelo gris, ducha con puerta corredera y encimeras blancas
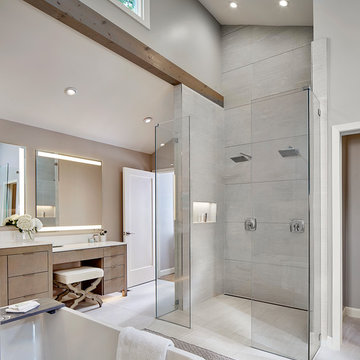
Ejemplo de cuarto de baño principal moderno extra grande con armarios con paneles lisos, puertas de armario marrones, bañera exenta, ducha abierta, baldosas y/o azulejos grises, baldosas y/o azulejos de porcelana, paredes grises, suelo de baldosas de porcelana, lavabo bajoencimera, encimera de cuarzo compacto, suelo gris, ducha abierta y encimeras blancas
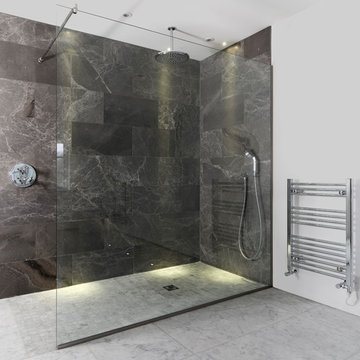
Richard Gooding Photography
Modelo de cuarto de baño principal moderno grande con ducha abierta, paredes blancas y ducha abierta
Modelo de cuarto de baño principal moderno grande con ducha abierta, paredes blancas y ducha abierta
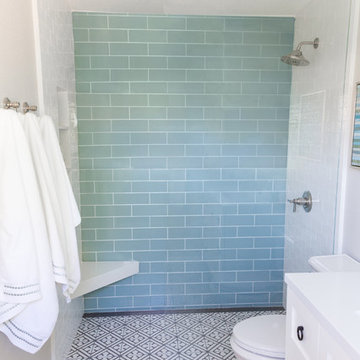
Kim Serveau
Foto de cuarto de baño principal minimalista pequeño con armarios estilo shaker, puertas de armario blancas, ducha a ras de suelo, baldosas y/o azulejos de vidrio, encimera de cuarzo compacto y encimeras blancas
Foto de cuarto de baño principal minimalista pequeño con armarios estilo shaker, puertas de armario blancas, ducha a ras de suelo, baldosas y/o azulejos de vidrio, encimera de cuarzo compacto y encimeras blancas

Open walnut vanity with brass faucets, matte black hardware and black hexagon floor tiles.
Photos by Chris Veith
Imagen de cuarto de baño principal minimalista de tamaño medio con armarios estilo shaker, puertas de armario de madera oscura, ducha empotrada, sanitario de dos piezas, baldosas y/o azulejos blancos, paredes beige, suelo de baldosas de porcelana, lavabo bajoencimera, encimera de cuarcita, suelo negro, ducha con puerta con bisagras y encimeras blancas
Imagen de cuarto de baño principal minimalista de tamaño medio con armarios estilo shaker, puertas de armario de madera oscura, ducha empotrada, sanitario de dos piezas, baldosas y/o azulejos blancos, paredes beige, suelo de baldosas de porcelana, lavabo bajoencimera, encimera de cuarcita, suelo negro, ducha con puerta con bisagras y encimeras blancas
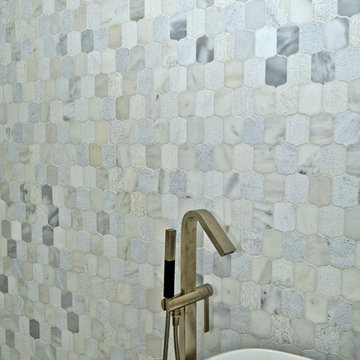
This baby boomer couple recently settled in the Haymarket area.
Their bathroom was located behind the garage from which we took a few inches to contribute to the bathroom space, offering them a large walk in shower, with
Digital controls designed for multiple shower heads . With a new waterfall free standing tub/ faucet slipper tub taking the space of the old large decked tub. We used a Victoria & Albert modern free standing tub, which brought spa feel to the room. The old space from the closet was used to create enough space for the bench area. It has a modern look linear drain in wet room. Adding a decorative touch and more lighting, is a beautiful chandelier outside of the wet room.
Behind the new commode area is a niche.
New vanities, sleek, yet spacious, allowing for more storage.
The large mirror and hidden medicine cabinets with decorative lighting added more of the contemporariness to the space.
Around this bath, we used large space tile. With a Classic look of black and white tile that complement the mosaic tile used creatively, making this bathroom undeniably stunning.
The smart use of mosaic tile on the back wall of the shower and tub area has put this project on the cover sheet of most design magazine.
The privacy wall offers closure for the commode from the front entry. Classy yet simple is how they described their new master bath suite.
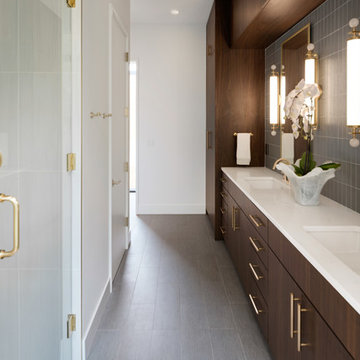
Spacecrafting Inc
Foto de cuarto de baño principal minimalista de tamaño medio con armarios con paneles lisos, puertas de armario de madera oscura, ducha a ras de suelo, sanitario de una pieza, baldosas y/o azulejos grises, baldosas y/o azulejos de vidrio, paredes blancas, suelo de baldosas de porcelana, lavabo bajoencimera, encimera de cuarzo compacto, suelo gris, ducha con puerta con bisagras y encimeras blancas
Foto de cuarto de baño principal minimalista de tamaño medio con armarios con paneles lisos, puertas de armario de madera oscura, ducha a ras de suelo, sanitario de una pieza, baldosas y/o azulejos grises, baldosas y/o azulejos de vidrio, paredes blancas, suelo de baldosas de porcelana, lavabo bajoencimera, encimera de cuarzo compacto, suelo gris, ducha con puerta con bisagras y encimeras blancas

In this bathroom, the client wanted the contrast of the white subway tile and the black hexagon tile. We tiled up the walls and ceiling to create a wet room feeling.

Joshua McHugh
Modelo de cuarto de baño principal moderno de tamaño medio con armarios con paneles lisos, puertas de armario de madera clara, ducha esquinera, sanitario de pared, baldosas y/o azulejos grises, baldosas y/o azulejos de travertino, paredes grises, suelo de travertino, lavabo bajoencimera, encimera de piedra caliza, suelo gris, ducha con puerta con bisagras y encimeras grises
Modelo de cuarto de baño principal moderno de tamaño medio con armarios con paneles lisos, puertas de armario de madera clara, ducha esquinera, sanitario de pared, baldosas y/o azulejos grises, baldosas y/o azulejos de travertino, paredes grises, suelo de travertino, lavabo bajoencimera, encimera de piedra caliza, suelo gris, ducha con puerta con bisagras y encimeras grises

Long subway tiles cover these shower walls offering a glossy look, with small hexagonal tiles lining the shower niche for some detailing.
Photos by Chris Veith
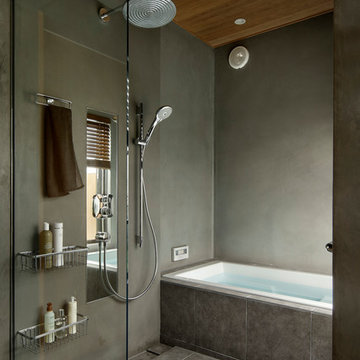
Photo Copyright Satoshi Shigeta
洗面所と浴室は一体でフルリフォーム。
壁はモールテックス左官仕上げ。
Imagen de cuarto de baño minimalista de tamaño medio con armarios con paneles lisos, puertas de armario de madera oscura, paredes grises, suelo de baldosas de cerámica, encimera de cuarzo compacto, suelo gris, encimeras multicolor, bañera encastrada, ducha abierta y ducha con puerta con bisagras
Imagen de cuarto de baño minimalista de tamaño medio con armarios con paneles lisos, puertas de armario de madera oscura, paredes grises, suelo de baldosas de cerámica, encimera de cuarzo compacto, suelo gris, encimeras multicolor, bañera encastrada, ducha abierta y ducha con puerta con bisagras
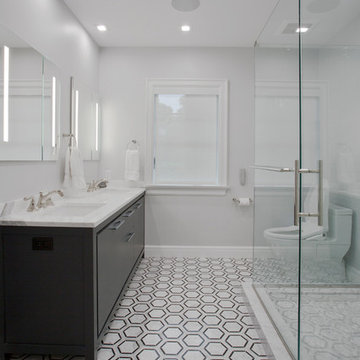
This new multifamily development was designed to fit into a single family neighborhood. The design includes horizontal and vertical open plans to maximize the space giving a feeling of light and modern elegance.
By providing a simple roof form and geometry as a preliminary design feature, accommodations of evolving programmatic requirements were made without compromising the initial design direction, much to the delight of both the owner and the architect.
Large corner windows on the upper floors and large corner sliding glass doors on the main floor open the interior spaces to town views and the landscaped rear yard.
Phillip Jensen-Carter Photographer
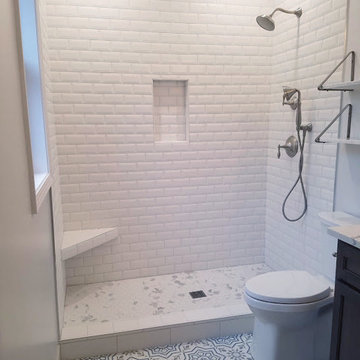
In this Lake View bathroom, we kept the floorplan and not much else.
The main feature is the custom walk-in shower, with beveled white subway tiles, corner bench, and framed niche. There are a luxurious 3 showerheads: standard, rainfall, and handheld. With smooth curves and a modern brushed nickel finish, the shower fixtures are environmentally conscious and ADA compliant. The shower floor is a porcelain 2×2 hexagon mosaic with a marble print. This gives you the look of expensive stone, but without the maintenance and slipping of the real thing. The tile coordinates with the statuary classique quartz used on the vanity counter, which also has a polished marble print to it, and the bracket wall shelves which are real marble (though you can hardly tell the difference by looking).
The Bertch vanity is a dark cherry shale finish to give some contrast in the white bathroom, with shaker doors and an undermount sink.
The original bathroom was lacking in storage, so we took down the extra-wide mirror. In its place, we have those open shelves and an oval mirrored medicine cabinet, recessed so you can’t even tell it’s hiding all that storage. And speaking of hidden features, the bathroom is behind a pocket door, thus saving some extra floor space.
Finally, that flooring. The tile is a Turkish Stratford porcelain tile, 8×8 with matte finish. This adds some small details while giving that pop of color people love. Further, the bronze tones in the tile help tie in the dark vanity.
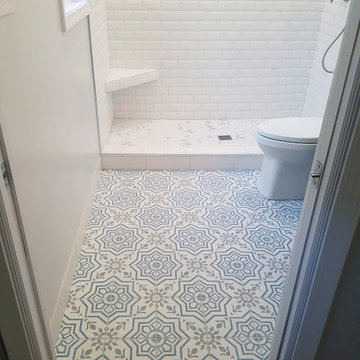
In this Lake View bathroom, we kept the floorplan and not much else.
The main feature is the custom walk-in shower, with beveled white subway tiles, corner bench, and framed niche. There are a luxurious 3 showerheads: standard, rainfall, and handheld. With smooth curves and a modern brushed nickel finish, the shower fixtures are environmentally conscious and ADA compliant. The shower floor is a porcelain 2×2 hexagon mosaic with a marble print. This gives you the look of expensive stone, but without the maintenance and slipping of the real thing. The tile coordinates with the statuary classique quartz used on the vanity counter, which also has a polished marble print to it, and the bracket wall shelves which are real marble (though you can hardly tell the difference by looking).
The Bertch vanity is a dark cherry shale finish to give some contrast in the white bathroom, with shaker doors and an undermount sink.
The original bathroom was lacking in storage, so we took down the extra-wide mirror. In its place, we have those open shelves and an oval mirrored medicine cabinet, recessed so you can’t even tell it’s hiding all that storage. And speaking of hidden features, the bathroom is behind a pocket door, thus saving some extra floor space.
Finally, that flooring. The tile is a Turkish Stratford porcelain tile, 8×8 with matte finish. This adds some small details while giving that pop of color people love. Further, the bronze tones in the tile help tie in the dark vanity.
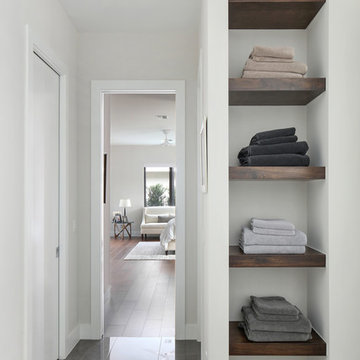
Photographer: Ryan Gamma
Ejemplo de cuarto de baño principal minimalista de tamaño medio con armarios con paneles lisos, puertas de armario de madera en tonos medios, bañera exenta, ducha a ras de suelo, sanitario de dos piezas, baldosas y/o azulejos blancos, baldosas y/o azulejos de porcelana, paredes blancas, suelo de baldosas de porcelana, lavabo bajoencimera, encimera de cuarzo compacto, suelo gris, ducha abierta y encimeras blancas
Ejemplo de cuarto de baño principal minimalista de tamaño medio con armarios con paneles lisos, puertas de armario de madera en tonos medios, bañera exenta, ducha a ras de suelo, sanitario de dos piezas, baldosas y/o azulejos blancos, baldosas y/o azulejos de porcelana, paredes blancas, suelo de baldosas de porcelana, lavabo bajoencimera, encimera de cuarzo compacto, suelo gris, ducha abierta y encimeras blancas
78.197 ideas para cuartos de baño modernos con Todas las duchas
10