11.008 ideas para cuartos de baño modernos con puertas de armario de madera oscura
Filtrar por
Presupuesto
Ordenar por:Popular hoy
61 - 80 de 11.008 fotos
Artículo 1 de 3

This 4 bedroom (2 en suite), 4.5 bath home features vertical board–formed concrete expressed both outside and inside, complemented by exposed structural steel, Western Red Cedar siding, gray stucco, and hot rolled steel soffits. An outdoor patio features a covered dining area and fire pit. Hydronically heated with a supplemental forced air system; a see-through fireplace between dining and great room; Henrybuilt cabinetry throughout; and, a beautiful staircase by MILK Design (Chicago). The owner contributed to many interior design details, including tile selection and layout.
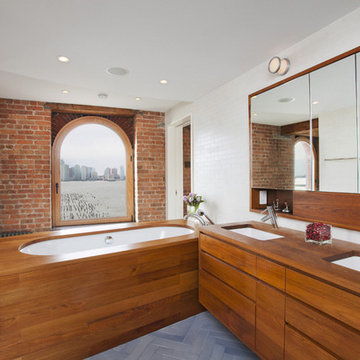
This apartment combination connected upper and lower floors of a TriBeCa loft duplex and retained the fabulous light and view along the Hudson River. In the upper floor, spaces for dining, relaxing and a luxurious master suite were carved out of open space. The lower level of this duplex includes new bedrooms oriented to preserve views of the Hudson River, a sauna, gym and office tucked behind the connecting stair’s volume. We also created a guest apartment with its own private entry, allowing the international family to host visitors while maintaining privacy. All upgrades of services and finishes were completed without disturbing original building details.
Photo by Ofer Wolberger

This project combines the original bedroom, small bathroom and closets into a single, open and light-filled space. Once stripped to its exterior walls, we inserted back into the center of the space a single freestanding cabinetry piece that organizes movement around the room. This mahogany “box” creates a headboard for the bed, the vanity for the bath, and conceals a walk-in closet and powder room inside. While the detailing is not traditional, we preserved the traditional feel of the home through a warm and rich material palette and the re-conception of the space as a garden room.
Photography: Matthew Millman
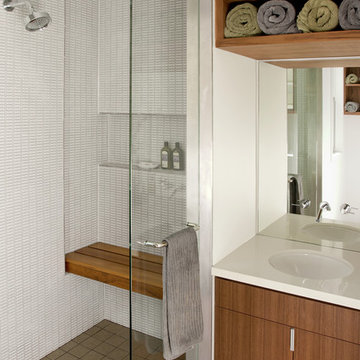
The new bathroom with teak cabinetry and shower bench, and tile shower.
Ejemplo de cuarto de baño moderno con lavabo bajoencimera, armarios con paneles lisos, puertas de armario de madera oscura, ducha empotrada, baldosas y/o azulejos blancos, hornacina y banco de ducha
Ejemplo de cuarto de baño moderno con lavabo bajoencimera, armarios con paneles lisos, puertas de armario de madera oscura, ducha empotrada, baldosas y/o azulejos blancos, hornacina y banco de ducha

Modern bathroom remodel. Design features ceramic tile with glass tile accent shower and floor, wall mounted bathroom vanity, modern sink, and tiled countertop,

Photo by Roehner + Ryan
Ejemplo de cuarto de baño principal, doble y flotante minimalista con armarios con paneles lisos, puertas de armario de madera oscura, bañera exenta, ducha abierta, baldosas y/o azulejos verdes, baldosas y/o azulejos de cerámica, lavabo bajoencimera, encimera de cuarzo compacto, encimeras blancas y banco de ducha
Ejemplo de cuarto de baño principal, doble y flotante minimalista con armarios con paneles lisos, puertas de armario de madera oscura, bañera exenta, ducha abierta, baldosas y/o azulejos verdes, baldosas y/o azulejos de cerámica, lavabo bajoencimera, encimera de cuarzo compacto, encimeras blancas y banco de ducha

Master bathroom gets major modern update. Built in vanity with natural wood stained panels, quartz countertop and undermount sink. New walk in tile shower with large format tile, hex tile floor, shower bench, multiple niches for storage, and dual shower head. New tile flooring and lighting throughout. Small second vanity sink.

This close-up captures the sculptural beauty of a modern bathroom's details, where the monochrome palette speaks volumes in its simplicity. The sleek black taps emerges from the microcement wall with a bold presence, casting a graceful arc over the pristine white vessel sink. The interplay of shadow and light dances on the white countertop, highlighting the sink's clean lines and the tap's matte finish. The textured backdrop of the microcement wall adds depth and a tactile dimension, creating a canvas that emphasizes the fixtures' contemporary design. This image is a celebration of modern minimalism, where the elegance of each element is amplified by the serene and sophisticated environment it inhabits.
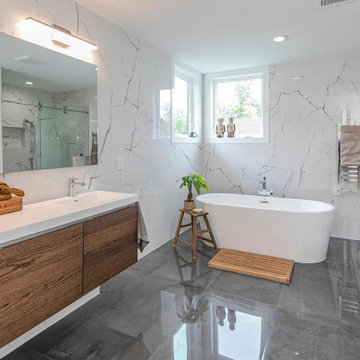
Modelo de cuarto de baño principal, doble y a medida moderno de tamaño medio con armarios con paneles lisos, puertas de armario de madera oscura, bañera exenta, ducha empotrada, sanitario de una pieza, paredes blancas, suelo de piedra caliza, lavabo bajoencimera, encimera de cuarzo compacto, suelo blanco, ducha con puerta con bisagras y encimeras blancas
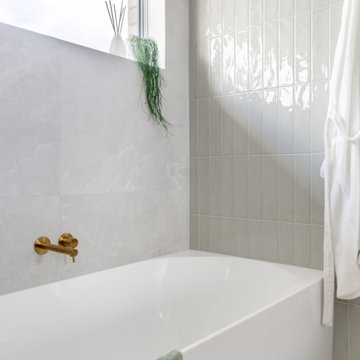
Upstairs main bathroom
Diseño de cuarto de baño infantil, doble y flotante minimalista grande con armarios con paneles lisos, puertas de armario de madera oscura, ducha esquinera, sanitario de dos piezas, baldosas y/o azulejos blancos, paredes verdes, lavabo sobreencimera, suelo gris, ducha con puerta con bisagras y encimeras blancas
Diseño de cuarto de baño infantil, doble y flotante minimalista grande con armarios con paneles lisos, puertas de armario de madera oscura, ducha esquinera, sanitario de dos piezas, baldosas y/o azulejos blancos, paredes verdes, lavabo sobreencimera, suelo gris, ducha con puerta con bisagras y encimeras blancas

Herringbone custom shower with custom vanity in the ensuite bathroom
Diseño de cuarto de baño flotante, principal y doble minimalista de tamaño medio con armarios con paneles lisos, puertas de armario de madera oscura, ducha a ras de suelo, baldosas y/o azulejos azules, baldosas y/o azulejos de cerámica, paredes blancas, suelo de baldosas de cerámica, lavabo sobreencimera, encimera de cuarzo compacto, suelo blanco, ducha con puerta con bisagras, encimeras blancas y banco de ducha
Diseño de cuarto de baño flotante, principal y doble minimalista de tamaño medio con armarios con paneles lisos, puertas de armario de madera oscura, ducha a ras de suelo, baldosas y/o azulejos azules, baldosas y/o azulejos de cerámica, paredes blancas, suelo de baldosas de cerámica, lavabo sobreencimera, encimera de cuarzo compacto, suelo blanco, ducha con puerta con bisagras, encimeras blancas y banco de ducha

The bathroom was redesigned to improve flow and add functional storage with a modern aesthetic.
Natural walnut cabinetry brings warmth balanced by the subtle movement in the warm gray floor and wall tiles and the white quartz counters and shower surround. We created half walls framing the shower topped with quartz and glass treated for easy maintenance. The angled wall and extra square footage in the water closet were eliminated for a larger vanity.
Floating vanities make the space feel larger and fit the modern aesthetic. The tall pullout storage at her vanity is one-sided to prevent items falling out the back and features shelves with acrylic sides for full product visibility.
We removed the tub deck and bump-out walls with inset shelves for improved flow and wall space for towels.
Now the freestanding tub anchors the middle of the room while allowing easy access to the windows that were blocked by the previous built-in.
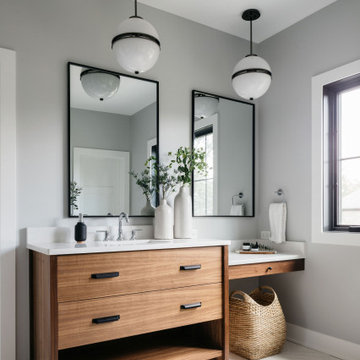
Picture this: You just grabbed your coffee cup and sat down to start your morning routine at your custom makeup vanity. The natural light is streaming in and you have a moment of peace and quiet to yourself.
Can you think of a better way to start your week?! We can’t!☀️
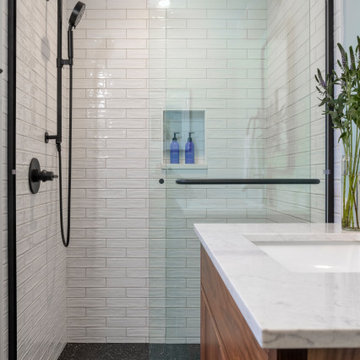
Modelo de cuarto de baño único y de pie minimalista pequeño con armarios con paneles lisos, puertas de armario de madera oscura, ducha empotrada, baldosas y/o azulejos blancos, baldosas y/o azulejos de cemento, aseo y ducha, lavabo bajoencimera, suelo negro, ducha con puerta corredera y hornacina
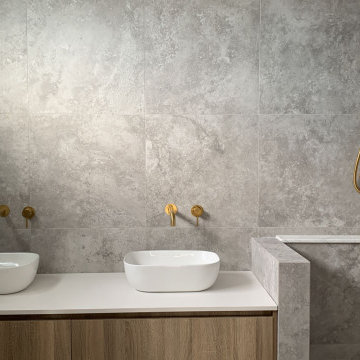
Modern & timeless custom designed bathroom ensuite with luxurious brushed brass tapware and quality finishes all around.
Foto de cuarto de baño principal, doble y flotante moderno de tamaño medio sin sin inodoro con puertas de armario de madera oscura, baldosas y/o azulejos grises, baldosas y/o azulejos de porcelana, encimera de cuarzo compacto, ducha abierta y encimeras blancas
Foto de cuarto de baño principal, doble y flotante moderno de tamaño medio sin sin inodoro con puertas de armario de madera oscura, baldosas y/o azulejos grises, baldosas y/o azulejos de porcelana, encimera de cuarzo compacto, ducha abierta y encimeras blancas

Diseño de cuarto de baño principal, único y a medida minimalista pequeño con armarios con rebordes decorativos, puertas de armario de madera oscura, ducha empotrada, sanitario de una pieza, baldosas y/o azulejos negros, baldosas y/o azulejos de porcelana, paredes blancas, suelo de baldosas de porcelana, lavabo bajoencimera, encimera de cuarcita, suelo negro, ducha con puerta con bisagras, encimeras negras y hornacina

Refined, Simplicity, Serenity. Just a few words that describe this incredible remodel that our team just finished. With its clean lines, open concept and natural light, this bathroom is a master piece of minimalist design.

Modern look – Full bathroom remodel
Ejemplo de cuarto de baño principal, doble y a medida moderno grande con armarios con paneles lisos, puertas de armario de madera oscura, bañera exenta, ducha esquinera, sanitario de una pieza, baldosas y/o azulejos blancos, baldosas y/o azulejos de cerámica, paredes blancas, suelo de azulejos de cemento, lavabo sobreencimera, encimera de cuarcita, suelo negro y encimeras blancas
Ejemplo de cuarto de baño principal, doble y a medida moderno grande con armarios con paneles lisos, puertas de armario de madera oscura, bañera exenta, ducha esquinera, sanitario de una pieza, baldosas y/o azulejos blancos, baldosas y/o azulejos de cerámica, paredes blancas, suelo de azulejos de cemento, lavabo sobreencimera, encimera de cuarcita, suelo negro y encimeras blancas
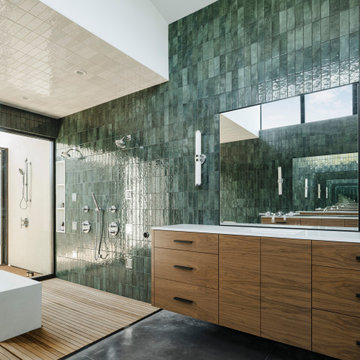
Photo by Roehner + Ryan
Imagen de cuarto de baño principal, doble y flotante moderno con armarios con paneles lisos, puertas de armario de madera oscura, bañera exenta, ducha abierta, baldosas y/o azulejos verdes, baldosas y/o azulejos de cerámica, lavabo bajoencimera, encimera de cuarzo compacto, encimeras blancas y banco de ducha
Imagen de cuarto de baño principal, doble y flotante moderno con armarios con paneles lisos, puertas de armario de madera oscura, bañera exenta, ducha abierta, baldosas y/o azulejos verdes, baldosas y/o azulejos de cerámica, lavabo bajoencimera, encimera de cuarzo compacto, encimeras blancas y banco de ducha

Modern bathroom remodel.
Diseño de cuarto de baño principal, doble, a medida y abovedado minimalista de tamaño medio con armarios tipo mueble, puertas de armario de madera oscura, ducha a ras de suelo, sanitario de dos piezas, baldosas y/o azulejos grises, baldosas y/o azulejos de porcelana, paredes grises, suelo de baldosas de porcelana, lavabo bajoencimera, encimera de cuarzo compacto, suelo gris, ducha abierta, encimeras blancas y tendedero
Diseño de cuarto de baño principal, doble, a medida y abovedado minimalista de tamaño medio con armarios tipo mueble, puertas de armario de madera oscura, ducha a ras de suelo, sanitario de dos piezas, baldosas y/o azulejos grises, baldosas y/o azulejos de porcelana, paredes grises, suelo de baldosas de porcelana, lavabo bajoencimera, encimera de cuarzo compacto, suelo gris, ducha abierta, encimeras blancas y tendedero
11.008 ideas para cuartos de baño modernos con puertas de armario de madera oscura
4