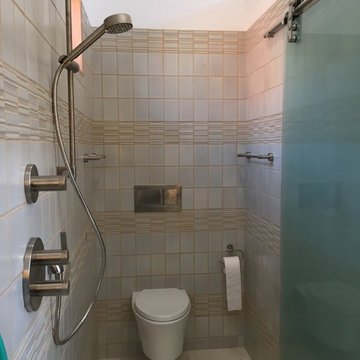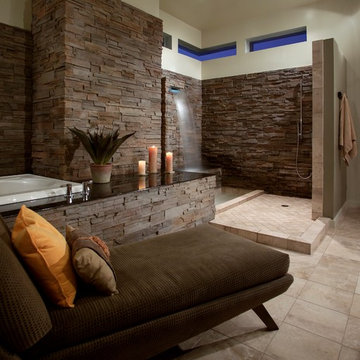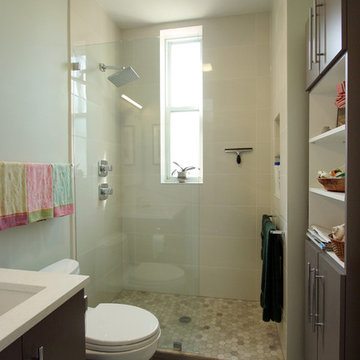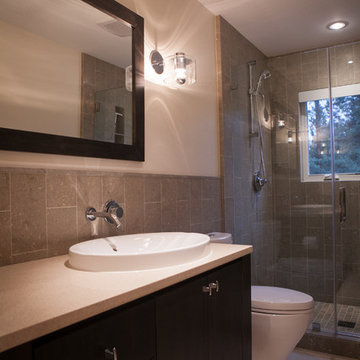12.859 ideas para cuartos de baño modernos con paredes beige
Filtrar por
Presupuesto
Ordenar por:Popular hoy
21 - 40 de 12.859 fotos
Artículo 1 de 3

A really efficient use of space with a european style bathroom (all wet). The sink is at one end, the wall hung toilet at the other end, and the shower and entry to the bathroom in the center. The floor tile slopes to one side and the shower water is directed to a narrow sloping tile band that slopes from each side to a central drain.

(c) Alain Jaramillo
Modelo de cuarto de baño principal minimalista de tamaño medio con armarios con paneles lisos, puertas de armario de madera oscura, bañera encastrada, baldosas y/o azulejos beige, paredes beige, suelo de piedra caliza, lavabo sobreencimera, encimera de vidrio y baldosas y/o azulejos de piedra caliza
Modelo de cuarto de baño principal minimalista de tamaño medio con armarios con paneles lisos, puertas de armario de madera oscura, bañera encastrada, baldosas y/o azulejos beige, paredes beige, suelo de piedra caliza, lavabo sobreencimera, encimera de vidrio y baldosas y/o azulejos de piedra caliza

Ejemplo de cuarto de baño principal moderno grande con bañera empotrada, ducha abierta, baldosas y/o azulejos beige, baldosas y/o azulejos marrones, baldosas y/o azulejos de piedra, paredes beige, suelo de baldosas de cerámica, encimera de granito, suelo beige y ducha abierta

Katja Schuster
Diseño de sauna minimalista grande con armarios abiertos, puertas de armario beige, bañera esquinera, ducha a ras de suelo, sanitario de dos piezas, baldosas y/o azulejos beige, baldosas y/o azulejos marrones, paredes beige, suelo de madera clara, lavabo sobreencimera, encimera de madera, suelo beige y ducha abierta
Diseño de sauna minimalista grande con armarios abiertos, puertas de armario beige, bañera esquinera, ducha a ras de suelo, sanitario de dos piezas, baldosas y/o azulejos beige, baldosas y/o azulejos marrones, paredes beige, suelo de madera clara, lavabo sobreencimera, encimera de madera, suelo beige y ducha abierta

Hannah Tindall
Foto de cuarto de baño moderno pequeño con lavabo bajoencimera, armarios con paneles lisos, puertas de armario marrones, encimera de cuarzo compacto, ducha empotrada, baldosas y/o azulejos beige, baldosas y/o azulejos de cerámica, paredes beige y aseo y ducha
Foto de cuarto de baño moderno pequeño con lavabo bajoencimera, armarios con paneles lisos, puertas de armario marrones, encimera de cuarzo compacto, ducha empotrada, baldosas y/o azulejos beige, baldosas y/o azulejos de cerámica, paredes beige y aseo y ducha

This modern lake house is located in the foothills of the Blue Ridge Mountains. The residence overlooks a mountain lake with expansive mountain views beyond. The design ties the home to its surroundings and enhances the ability to experience both home and nature together. The entry level serves as the primary living space and is situated into three groupings; the Great Room, the Guest Suite and the Master Suite. A glass connector links the Master Suite, providing privacy and the opportunity for terrace and garden areas.
Won a 2013 AIANC Design Award. Featured in the Austrian magazine, More Than Design. Featured in Carolina Home and Garden, Summer 2015.

http://www.jessamynharrisweddings.com/
Foto de cuarto de baño principal minimalista de tamaño medio con lavabo encastrado, armarios con paneles con relieve, puertas de armario de madera en tonos medios, encimera de cuarcita, ducha empotrada, sanitario de una pieza, baldosas y/o azulejos grises, baldosas y/o azulejos de piedra, paredes beige y suelo de piedra caliza
Foto de cuarto de baño principal minimalista de tamaño medio con lavabo encastrado, armarios con paneles con relieve, puertas de armario de madera en tonos medios, encimera de cuarcita, ducha empotrada, sanitario de una pieza, baldosas y/o azulejos grises, baldosas y/o azulejos de piedra, paredes beige y suelo de piedra caliza

Foto de cuarto de baño minimalista pequeño con armarios con paneles lisos, puertas de armario blancas, ducha empotrada, sanitario de dos piezas, baldosas y/o azulejos beige, baldosas y/o azulejos de piedra, paredes beige, suelo de baldosas tipo guijarro, aseo y ducha, lavabo encastrado, encimera de acrílico, suelo beige y ducha abierta

Ejemplo de cuarto de baño principal moderno grande sin sin inodoro con puertas de armario de madera oscura, paredes beige, lavabo sobreencimera, suelo negro, ducha con puerta con bisagras, baldosas y/o azulejos marrones, suelo de baldosas de cerámica y imitación madera

We were called in to update the 80s master bathroom with a carpet, large built-in tub that took up a lot of space and was hardly used, and cabinetry that needed improved functionality. The goal of this project was to come up with a new layout to include, among other things, a makeup area for her and a freestanding tub, and design a sophisticated spa-retreat for the owners.

Diseño de cuarto de baño principal minimalista grande con armarios con paneles lisos, puertas de armario de madera en tonos medios, ducha doble, sanitario de pared, baldosas y/o azulejos grises, baldosas y/o azulejos blancos, baldosas y/o azulejos de porcelana, paredes beige, encimera de cuarzo compacto, suelo gris, ducha abierta y encimeras grises

Foto de cuarto de baño principal moderno pequeño con armarios estilo shaker, puertas de armario blancas, ducha a ras de suelo, baldosas y/o azulejos negros, baldosas y/o azulejos de pizarra, paredes beige, suelo de baldosas de cerámica, lavabo bajoencimera, encimera de esteatita, suelo multicolor, ducha con puerta con bisagras y encimeras negras

SDB
Une pièce exiguë recouverte d’un carrelage ancien dans laquelle trônait une baignoire minuscule sans grand intérêt.
Une douche à l’italienne n’était techniquement pas envisageable, nous avons donc opté pour une cabine de douche.
Les WC se sont retrouvés suspendus et le lavabo sans rangement remplacé par un petit mais pratique meuble vasque.
Malgré la taille de la pièce le choix fut fait de partir sur un carrelage gris anthracite avec un détail « griffé » sur le mur de la colonne de douche.

Our clients have lived in this 1985 North Dallas home for almost 10 years, and it was time for a change. They had to decide whether to move or give the home an update. They were in a small quiet neighborhood tucked away near the popular suburb of Addison and also near the beautiful Celestial Park. Their backyard was like a hidden paradise, which is hard to find in Dallas, so they decided to update the two primary areas that needed it: the kitchen and the master bathroom.
The bathroom layout stayed the same but was completely updated with a more modern feel using Levantina quartzite countertops atop bright white flat front cabinets and Triton Stone flooring. A large niche was added to one shower wall, giving them more functionality, in addition to the modern update.

A mid-sized bathroom with a custom mosaic tile wall in the shower, a free standing soaking tub and a wood paneling feature wall.
Modelo de cuarto de baño principal, único y de pie minimalista de tamaño medio sin sin inodoro con armarios con paneles empotrados, puertas de armario turquesas, bañera exenta, bidé, baldosas y/o azulejos multicolor, paredes beige, suelo de baldosas de cerámica, lavabo bajoencimera, encimera de cuarcita, suelo gris, ducha abierta, encimeras blancas, hornacina y todos los tratamientos de pared
Modelo de cuarto de baño principal, único y de pie minimalista de tamaño medio sin sin inodoro con armarios con paneles empotrados, puertas de armario turquesas, bañera exenta, bidé, baldosas y/o azulejos multicolor, paredes beige, suelo de baldosas de cerámica, lavabo bajoencimera, encimera de cuarcita, suelo gris, ducha abierta, encimeras blancas, hornacina y todos los tratamientos de pared

Foto de cuarto de baño principal, único y a medida moderno pequeño con armarios estilo shaker, puertas de armario de madera clara, bañera empotrada, combinación de ducha y bañera, sanitario de dos piezas, baldosas y/o azulejos blancos, baldosas y/o azulejos de porcelana, paredes beige, suelo de baldosas de porcelana, lavabo bajoencimera, encimera de mármol, suelo gris, ducha con cortina, encimeras blancas, hornacina y papel pintado

Master Bathroom with Italian porcelain floor tiles and frameless glass shower enclosure. All chrome finishes wrap this bathroom featuring a floating 72" vanity and a custom led front/back lit vanity mirror. Custom built in closet storage for linen. Shower consists of handheld, faucet, and 10" rainhead; All Kohler products used. Walk-in Shower has tile on its ceiling making it a perfect steam shower.

Paint by Sherwin Williams
Flooring & Tile by Macadam Floor and Design
Tile Floor by Surface Art : Tile Product : Horizon in Silver
Tile Countertops by Surface Art Inc. : Tile Product : A La Mode in Honed Buff
Tub/Shower Tile by Emser Tile : Tile Product : Cassero in White
Cabinetry by Northwood Cabinets
Sinks by Decolav
Facets & Shower-heads by Delta Faucet
Lighting by Destination Lighting
Plumbing Fixtures by Kohler
Doors by Western Pacific Building Materials
Door Hardware by Kwikset
Windows by Milgard Window + Door Window Product : Style Line Series Supplied by TroyCo

This baby boomer couple recently settled in the Haymarket area.
Their bathroom was located behind the garage from which we took a few inches to contribute to the bathroom space, offering them a large walk in shower, with
Digital controls designed for multiple shower heads . With a new waterfall free standing tub/ faucet slipper tub taking the space of the old large decked tub. We used a Victoria & Albert modern free standing tub, which brought spa feel to the room. The old space from the closet was used to create enough space for the bench area. It has a modern look linear drain in wet room. Adding a decorative touch and more lighting, is a beautiful chandelier outside of the wet room.
Behind the new commode area is a niche.
New vanities, sleek, yet spacious, allowing for more storage.
The large mirror and hidden medicine cabinets with decorative lighting added more of the contemporariness to the space.
Around this bath, we used large space tile. With a Classic look of black and white tile that complement the mosaic tile used creatively, making this bathroom undeniably stunning.
The smart use of mosaic tile on the back wall of the shower and tub area has put this project on the cover sheet of most design magazine.
The privacy wall offers closure for the commode from the front entry. Classy yet simple is how they described their new master bath suite.

This photo: An oyster-stone porcelain-tile floor from Facings of America grounds the master bathroom, which features a custom floating vanity showcasing a Duravit sink minimally adorned with Graff fixtures and flanked by Tech Lighting's Manette Grande pendants. Overhead, clerestory windows ensure privacy while allowing in natural light.
Positioned near the base of iconic Camelback Mountain, “Outside In” is a modernist home celebrating the love of outdoor living Arizonans crave. The design inspiration was honoring early territorial architecture while applying modernist design principles.
Dressed with undulating negra cantera stone, the massing elements of “Outside In” bring an artistic stature to the project’s design hierarchy. This home boasts a first (never seen before feature) — a re-entrant pocketing door which unveils virtually the entire home’s living space to the exterior pool and view terrace.
A timeless chocolate and white palette makes this home both elegant and refined. Oriented south, the spectacular interior natural light illuminates what promises to become another timeless piece of architecture for the Paradise Valley landscape.
Project Details | Outside In
Architect: CP Drewett, AIA, NCARB, Drewett Works
Builder: Bedbrock Developers
Interior Designer: Ownby Design
Photographer: Werner Segarra
Publications:
Luxe Interiors & Design, Jan/Feb 2018, "Outside In: Optimized for Entertaining, a Paradise Valley Home Connects with its Desert Surrounds"
Awards:
Gold Nugget Awards - 2018
Award of Merit – Best Indoor/Outdoor Lifestyle for a Home – Custom
The Nationals - 2017
Silver Award -- Best Architectural Design of a One of a Kind Home - Custom or Spec
http://www.drewettworks.com/outside-in/
12.859 ideas para cuartos de baño modernos con paredes beige
2