10.361 ideas para cuartos de baño modernos con lavabo integrado
Filtrar por
Presupuesto
Ordenar por:Popular hoy
21 - 40 de 10.361 fotos
Artículo 1 de 3
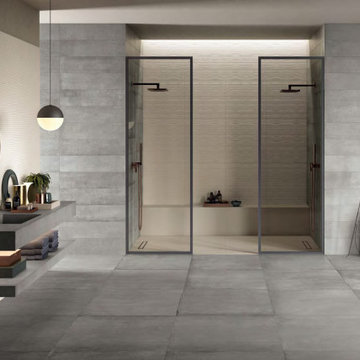
This modern bathroom has a stone look tile from the Prima Materia Collection. This material can be used indoor and outdoor. It is great for bathrooms, kitchen, and living rooms.
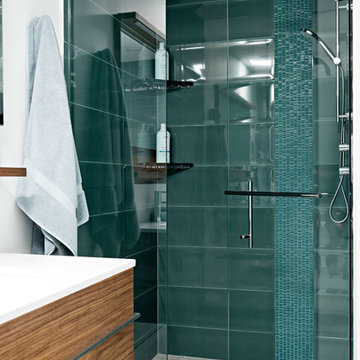
Diseño de cuarto de baño principal moderno de tamaño medio con armarios con paneles lisos, puertas de armario de madera oscura, bañera exenta, ducha empotrada, sanitario de pared, baldosas y/o azulejos azules, baldosas y/o azulejos de vidrio, paredes grises, suelo de baldosas de cerámica, lavabo integrado, suelo gris, ducha con puerta con bisagras y encimeras blancas

This hallway bathroom is mostly used by the son of the family so you can see the clean lines and monochromatic colors selected for the job.
the once enclosed shower has been opened and enclosed with glass and the new wall mounted vanity is 60" wide but is only 18" deep to allow a bigger passage way to the end of the bathroom where the alcove tub and the toilet is located.
A once useless door to the outside at the end of the bathroom became a huge tall frosted glass window to allow a much needed natural light to penetrate the space but still allow privacy.

This baby boomer couple recently settled in the Haymarket area.
Their bathroom was located behind the garage from which we took a few inches to contribute to the bathroom space, offering them a large walk in shower, with
Digital controls designed for multiple shower heads . With a new waterfall free standing tub/ faucet slipper tub taking the space of the old large decked tub. We used a Victoria & Albert modern free standing tub, which brought spa feel to the room. The old space from the closet was used to create enough space for the bench area. It has a modern look linear drain in wet room. Adding a decorative touch and more lighting, is a beautiful chandelier outside of the wet room.
Behind the new commode area is a niche.
New vanities, sleek, yet spacious, allowing for more storage.
The large mirror and hidden medicine cabinets with decorative lighting added more of the contemporariness to the space.
Around this bath, we used large space tile. With a Classic look of black and white tile that complement the mosaic tile used creatively, making this bathroom undeniably stunning.
The smart use of mosaic tile on the back wall of the shower and tub area has put this project on the cover sheet of most design magazine.
The privacy wall offers closure for the commode from the front entry. Classy yet simple is how they described their new master bath suite.
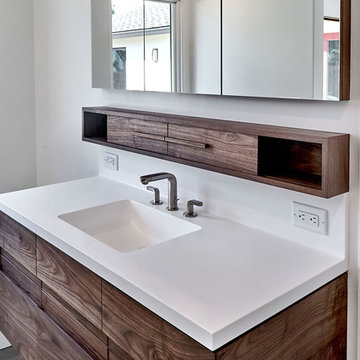
Walnut Bathroom and Walnut Bedroom.
Custom floating vanity
Diseño de cuarto de baño principal minimalista de tamaño medio con armarios con paneles lisos, puertas de armario marrones, ducha empotrada, sanitario de una pieza, baldosas y/o azulejos blancos, losas de piedra, paredes blancas, lavabo integrado, encimera de cuarzo compacto y encimeras blancas
Diseño de cuarto de baño principal minimalista de tamaño medio con armarios con paneles lisos, puertas de armario marrones, ducha empotrada, sanitario de una pieza, baldosas y/o azulejos blancos, losas de piedra, paredes blancas, lavabo integrado, encimera de cuarzo compacto y encimeras blancas
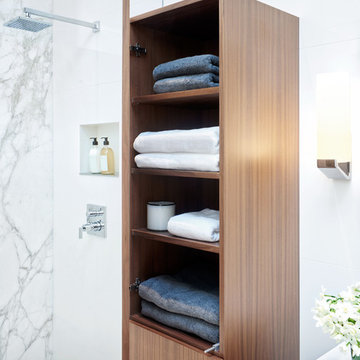
We were asked to create a very elegant master bathroom in this period 70's residence. We left many of the adjacent elements and finishes in place but created an entirely new aesthetic in the bathroom and dressing area. Four wing walls of low-iron glass are used in conjunction with the dramatic rear wall of Italian marble, beautifully book matched. Floors are 30 X 30 porcelain tiles. The pair of medicine cabinets left up to revel ample storage within the deep cabinets. Walnut cabinetry is custom designed by our studio. The skylight features a completely concealed shade which blocks out the sunlight completely, for those weekend days when you might want to sleep in late.
A more modest bathroom on the first level serves the guest bedroom and dinner guests.
Photos © John Sutton Photography

Florian Grohen
Modelo de cuarto de baño principal y gris y negro minimalista de tamaño medio con bañera exenta, baldosas y/o azulejos grises, baldosas y/o azulejos de porcelana, suelo de baldosas de porcelana, encimera de acrílico, suelo gris, lavabo integrado, encimeras blancas y hornacina
Modelo de cuarto de baño principal y gris y negro minimalista de tamaño medio con bañera exenta, baldosas y/o azulejos grises, baldosas y/o azulejos de porcelana, suelo de baldosas de porcelana, encimera de acrílico, suelo gris, lavabo integrado, encimeras blancas y hornacina

A renovated master bathroom in this mid-century house, created a spa-like atmosphere in this small space. To maintain the clean lines, the mirror and slender shelves were recessed into an new 2x6 wall for additional storage. This enabled the wall hung toilet to be mounted in this 'double' exterior wall without protruding into the space. The horizontal lines of the custom teak vanity + recessed shelves work seamlessly with the monolithic vanity top.
Tom Holdsworth Photography
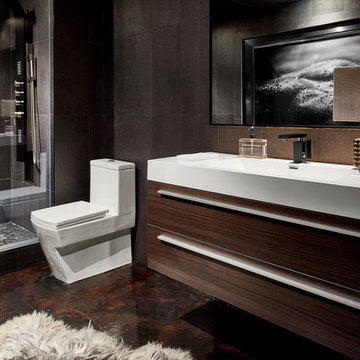
This an entire bathroom was designed completely around a faucet. This matte, architectural black faucet by Graff with its beautiful shiny chrome accents deserves it and was the complete inspiration for this space. Wait a minute – is that a square toilet? Yes, you’re seeing a square toilet. This is likely the sexiest bathroom you’ve ever seen. Surround yourself in Italian tile. Step out of the shower onto Icelandic Sheepskin. Allow the clean lines from the floating Porcelanosa vanity to bathe you in serenity. The image above that vanity? Oh yes. It’s a man’s torso. Why? Because what else does a woman want to wake up to? “Your space should feel sexy and romantic,” Marae says. We honestly don’t know how much more sexy a bathroom can get. Though the faucet itself was the most expensive thing in the room, MaRae admits that everything doesn’t have to be pricey. MaRae Simone designs are always a perfect mix of high-end items as well as non high-end. “I like what I like,” she says. “If it happens to be expensive, so be it. If it happens to be dirt-cheap, even better!”
MaRae Simone Interiors, Marc Mauldin Photography

Diseño de cuarto de baño minimalista grande con armarios con paneles lisos, ducha esquinera, sanitario de dos piezas, baldosas y/o azulejos de cerámica, paredes blancas, suelo de azulejos de cemento, aseo y ducha, lavabo integrado, suelo gris, ducha con puerta con bisagras, puertas de armario negras, baldosas y/o azulejos beige y encimera de acrílico
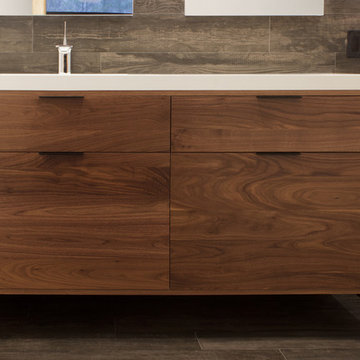
Equally beautiful and functional, this walnut vanity adds natural warmth to the newly renovated master bath. The linear design includes generous drawers fitted with customized storage for grooming accessories.
Kara Lashuay
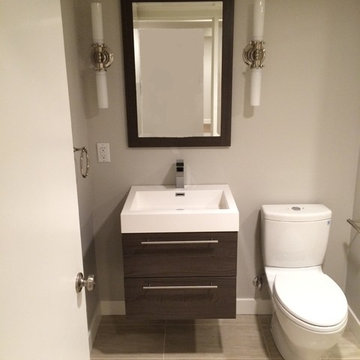
Wall mounted vanity allows for easy cleaning of the floor.
Foto de cuarto de baño moderno pequeño con armarios con paneles lisos, puertas de armario de madera en tonos medios, ducha empotrada, sanitario de una pieza, paredes grises, suelo de baldosas de cerámica, aseo y ducha, lavabo integrado, encimera de acrílico, suelo gris, ducha con puerta con bisagras y encimeras blancas
Foto de cuarto de baño moderno pequeño con armarios con paneles lisos, puertas de armario de madera en tonos medios, ducha empotrada, sanitario de una pieza, paredes grises, suelo de baldosas de cerámica, aseo y ducha, lavabo integrado, encimera de acrílico, suelo gris, ducha con puerta con bisagras y encimeras blancas
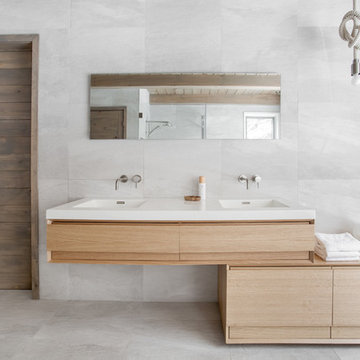
This country house was previously owned by Halle Berry and sits on a private lake north of Montreal. The kitchen was dated and a part of a large two storey extension which included a master bedroom and ensuite, two guest bedrooms, office, and gym. The goal for the kitchen was to create a dramatic and urban space in a rural setting.
Photo : Drew Hadley
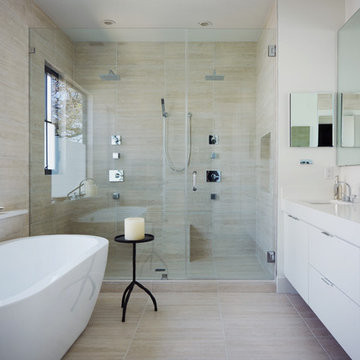
Imagen de cuarto de baño principal minimalista de tamaño medio con armarios con paneles lisos, puertas de armario blancas, bañera exenta, ducha empotrada, baldosas y/o azulejos beige, paredes blancas, lavabo integrado y encimera de acrílico
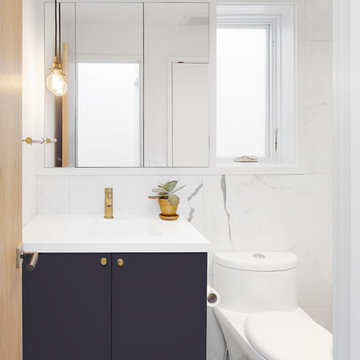
Large format marble tiles provide an elegant backdrop for this bathroom, accentuated by brass fixtures and hardware. A mirrored medicine cabinet is cleverly integrated into the adjacent window by being framed together.
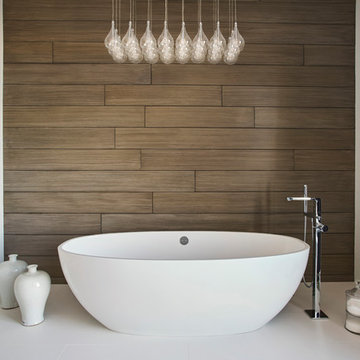
Imagen de cuarto de baño principal moderno de tamaño medio con armarios con paneles lisos, puertas de armario de madera en tonos medios, bañera exenta, paredes beige, suelo de baldosas de cerámica, lavabo integrado, encimera de acrílico, baldosas y/o azulejos marrones, baldosas y/o azulejos de porcelana y suelo blanco
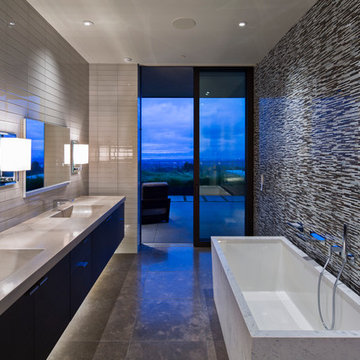
Jacques Saint Dizier Design
Frank Paul Perez, Red Lily Studios
Foto de cuarto de baño moderno extra grande con armarios con paneles lisos, puertas de armario de madera en tonos medios, bañera exenta, ducha empotrada, sanitario de pared, baldosas y/o azulejos blancas y negros, baldosas y/o azulejos de vidrio, suelo de travertino, lavabo integrado y encimera de cemento
Foto de cuarto de baño moderno extra grande con armarios con paneles lisos, puertas de armario de madera en tonos medios, bañera exenta, ducha empotrada, sanitario de pared, baldosas y/o azulejos blancas y negros, baldosas y/o azulejos de vidrio, suelo de travertino, lavabo integrado y encimera de cemento

The continuous curvilinear manufacture without any joinings is a precious feature which gives lightness to the furniture with delicate natural lines.
Ejemplo de cuarto de baño moderno pequeño con lavabo integrado, armarios tipo mueble, puertas de armario de madera clara, baldosas y/o azulejos azules, baldosas y/o azulejos de cerámica, paredes azules, suelo de baldosas de cerámica, aseo y ducha, bañera exenta, ducha esquinera y sanitario de dos piezas
Ejemplo de cuarto de baño moderno pequeño con lavabo integrado, armarios tipo mueble, puertas de armario de madera clara, baldosas y/o azulejos azules, baldosas y/o azulejos de cerámica, paredes azules, suelo de baldosas de cerámica, aseo y ducha, bañera exenta, ducha esquinera y sanitario de dos piezas

This modern lake house is located in the foothills of the Blue Ridge Mountains. The residence overlooks a mountain lake with expansive mountain views beyond. The design ties the home to its surroundings and enhances the ability to experience both home and nature together. The entry level serves as the primary living space and is situated into three groupings; the Great Room, the Guest Suite and the Master Suite. A glass connector links the Master Suite, providing privacy and the opportunity for terrace and garden areas.
Won a 2013 AIANC Design Award. Featured in the Austrian magazine, More Than Design. Featured in Carolina Home and Garden, Summer 2015.
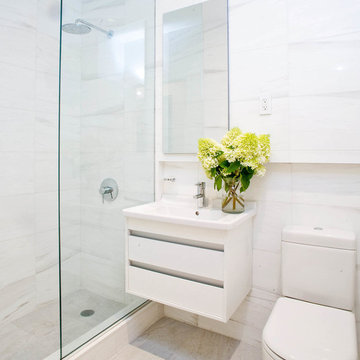
BUILT IN 1899, THE GREYSTON HOUSE HAS BEEN METICULOUSLY RENOVATED BY ALL RENOVATION CONSTRUCTION LLC (NYC) AND UPGRADED TO INTRODUCE ALL OF THE MODERN COMFORTS OF TODAY'S LUXURY CONDO LIVING TO THE CRAFTSMANSHIP OF THE 1800'S.
10.361 ideas para cuartos de baño modernos con lavabo integrado
2