2.019 ideas para cuartos de baño modernos con lavabo de seno grande
Filtrar por
Presupuesto
Ordenar por:Popular hoy
141 - 160 de 2019 fotos
Artículo 1 de 3

Imagen de cuarto de baño infantil, único, flotante y blanco minimalista de tamaño medio con puertas de armario negras, bañera empotrada, ducha doble, sanitario de una pieza, baldosas y/o azulejos rosa, baldosas y/o azulejos de mármol, paredes blancas, suelo de baldosas de porcelana, lavabo de seno grande, encimera de cuarcita, suelo negro, ducha con puerta corredera, encimeras blancas y espejo con luz
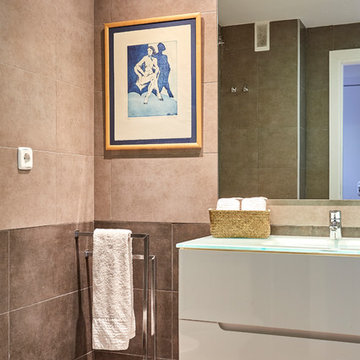
Foto de cuarto de baño principal moderno de tamaño medio con armarios tipo mueble, puertas de armario blancas, sanitario de pared, baldosas y/o azulejos beige, baldosas y/o azulejos de cerámica, paredes grises, suelo de baldosas de cerámica, lavabo de seno grande, encimera de vidrio y suelo beige
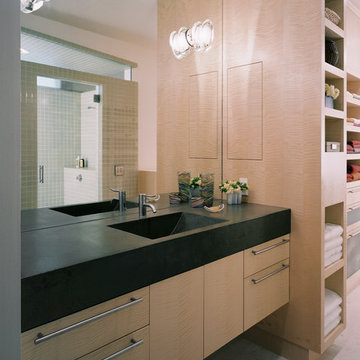
Tim Griffith
Foto de cuarto de baño principal minimalista grande con armarios con paneles lisos, puertas de armario de madera clara, paredes beige, lavabo de seno grande, encimera de acrílico y suelo de mármol
Foto de cuarto de baño principal minimalista grande con armarios con paneles lisos, puertas de armario de madera clara, paredes beige, lavabo de seno grande, encimera de acrílico y suelo de mármol

This cozy, minimal primary bath was inspired by a luxury hotel in Spain, and provides a spa-like beginning and end to the day.
Imagen de cuarto de baño principal, único y de pie moderno pequeño sin sin inodoro con armarios con paneles lisos, puertas de armario de madera en tonos medios, sanitario de pared, baldosas y/o azulejos beige, losas de piedra, paredes negras, lavabo de seno grande, encimera de esteatita, ducha abierta y encimeras beige
Imagen de cuarto de baño principal, único y de pie moderno pequeño sin sin inodoro con armarios con paneles lisos, puertas de armario de madera en tonos medios, sanitario de pared, baldosas y/o azulejos beige, losas de piedra, paredes negras, lavabo de seno grande, encimera de esteatita, ducha abierta y encimeras beige

Talk about your small spaces. In this case we had to squeeze a full bath into a powder room-sized room of only 5’ x 7’. The ceiling height also comes into play sloping downward from 90” to 71” under the roof of a second floor dormer in this Cape-style home.
We stripped the room bare and scrutinized how we could minimize the visual impact of each necessary bathroom utility. The bathroom was transitioning along with its occupant from young boy to teenager. The existing bathtub and shower curtain by far took up the most visual space within the room. Eliminating the tub and introducing a curbless shower with sliding glass shower doors greatly enlarged the room. Now that the floor seamlessly flows through out the room it magically feels larger. We further enhanced this concept with a floating vanity. Although a bit smaller than before, it along with the new wall-mounted medicine cabinet sufficiently handles all storage needs. We chose a comfort height toilet with a short tank so that we could extend the wood countertop completely across the sink wall. The longer countertop creates opportunity for decorative effects while creating the illusion of a larger space. Floating shelves to the right of the vanity house more nooks for storage and hide a pop-out electrical outlet.
The clefted slate target wall in the shower sets up the modern yet rustic aesthetic of this bathroom, further enhanced by a chipped high gloss stone floor and wire brushed wood countertop. I think it is the style and placement of the wall sconces (rated for wet environments) that really make this space unique. White ceiling tile keeps the shower area functional while allowing us to extend the white along the rest of the ceiling and partially down the sink wall – again a room-expanding trick.
This is a small room that makes a big splash!
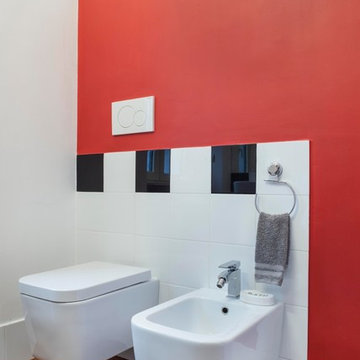
Foto stanza da bagno
Modelo de cuarto de baño minimalista grande con armarios abiertos, ducha esquinera, sanitario de pared, baldosas y/o azulejos blancos, baldosas y/o azulejos de cerámica, paredes rojas, suelo de madera oscura, lavabo de seno grande, encimera de madera, suelo marrón, ducha con puerta con bisagras y encimeras marrones
Modelo de cuarto de baño minimalista grande con armarios abiertos, ducha esquinera, sanitario de pared, baldosas y/o azulejos blancos, baldosas y/o azulejos de cerámica, paredes rojas, suelo de madera oscura, lavabo de seno grande, encimera de madera, suelo marrón, ducha con puerta con bisagras y encimeras marrones
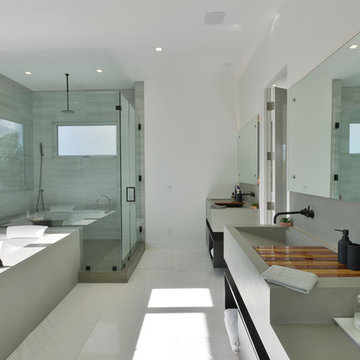
Modern design by Alberto Juarez and Darin Radac of Novum Architecture in Los Angeles.
Modelo de cuarto de baño principal moderno grande con armarios abiertos, puertas de armario negras, jacuzzi, ducha empotrada, paredes grises, lavabo de seno grande, encimera de acrílico, baldosas y/o azulejos grises, baldosas y/o azulejos de porcelana, suelo de baldosas de porcelana, suelo blanco y ducha con puerta con bisagras
Modelo de cuarto de baño principal moderno grande con armarios abiertos, puertas de armario negras, jacuzzi, ducha empotrada, paredes grises, lavabo de seno grande, encimera de acrílico, baldosas y/o azulejos grises, baldosas y/o azulejos de porcelana, suelo de baldosas de porcelana, suelo blanco y ducha con puerta con bisagras
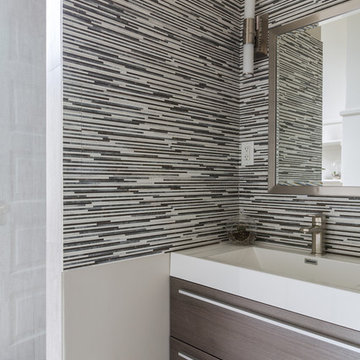
Sara Essex Bradley
Imagen de cuarto de baño moderno de tamaño medio con armarios con paneles lisos, puertas de armario de madera en tonos medios, ducha empotrada, sanitario de dos piezas, baldosas y/o azulejos blancas y negros, baldosas y/o azulejos grises, azulejos en listel, paredes multicolor, suelo de linóleo, aseo y ducha, lavabo de seno grande y encimera de azulejos
Imagen de cuarto de baño moderno de tamaño medio con armarios con paneles lisos, puertas de armario de madera en tonos medios, ducha empotrada, sanitario de dos piezas, baldosas y/o azulejos blancas y negros, baldosas y/o azulejos grises, azulejos en listel, paredes multicolor, suelo de linóleo, aseo y ducha, lavabo de seno grande y encimera de azulejos
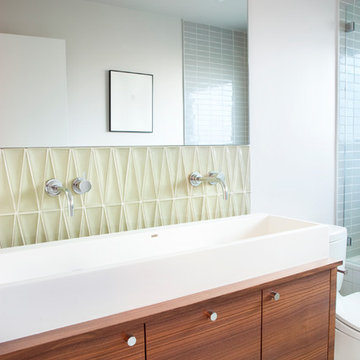
Paul Dyer
Diseño de cuarto de baño minimalista con lavabo de seno grande y armarios con paneles lisos
Diseño de cuarto de baño minimalista con lavabo de seno grande y armarios con paneles lisos
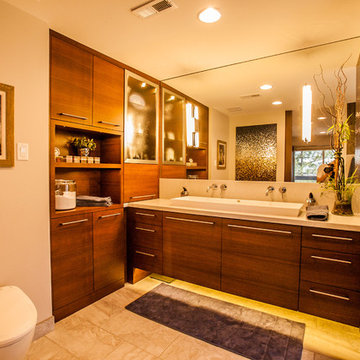
Complete transformation of kitchen, Living room, Master Suite (Bathroom, Walk in closet & bedroom with walk out) Laundry nook, and 2 cozy rooms!
With a collaborative approach we were able to remove the main bearing wall separating the kitchen from the magnificent views afforded by the main living space. Using extremely heavy steel beams we kept the ceiling height at full capacity and without the need for unsightly drops in the smooth ceiling. This modern kitchen is both functional and serves as sculpture in a house filled with fine art.
Such an amazing home!

Pour cette salle de bain ma cliente souhaitait un style moderne avec une touche de pep's !
Nous avons donc choisis des caissons IKEA qui ont été habillés avec des façades Superfront.
Les carreaux de ciment apporte une touche de couleur qui se marie avec la teinte kaki des meubles...
La paroi de douche de style industrielle apporte un coté graphique que l'on retrouve sur les portes.
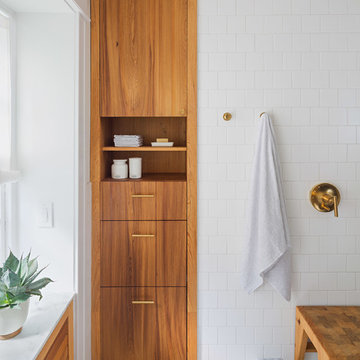
Photo: Sam Oberter
Foto de cuarto de baño principal minimalista de tamaño medio con armarios con paneles lisos, puertas de armario de madera oscura, ducha abierta, sanitario de una pieza, baldosas y/o azulejos blancos, baldosas y/o azulejos de porcelana, paredes blancas, suelo de baldosas de porcelana, lavabo de seno grande, encimera de cuarzo compacto, suelo blanco, ducha abierta y encimeras blancas
Foto de cuarto de baño principal minimalista de tamaño medio con armarios con paneles lisos, puertas de armario de madera oscura, ducha abierta, sanitario de una pieza, baldosas y/o azulejos blancos, baldosas y/o azulejos de porcelana, paredes blancas, suelo de baldosas de porcelana, lavabo de seno grande, encimera de cuarzo compacto, suelo blanco, ducha abierta y encimeras blancas

Design/Build: Marvelous Home Makeovers
Photo: © Mike Healey Photography
Diseño de cuarto de baño único y flotante moderno de tamaño medio sin sin inodoro con armarios con paneles lisos, puertas de armario blancas, sanitario de dos piezas, baldosas y/o azulejos de mármol, paredes negras, aseo y ducha, lavabo de seno grande, encimera de mármol, suelo blanco, ducha abierta, encimeras negras y suelo de baldosas de cerámica
Diseño de cuarto de baño único y flotante moderno de tamaño medio sin sin inodoro con armarios con paneles lisos, puertas de armario blancas, sanitario de dos piezas, baldosas y/o azulejos de mármol, paredes negras, aseo y ducha, lavabo de seno grande, encimera de mármol, suelo blanco, ducha abierta, encimeras negras y suelo de baldosas de cerámica
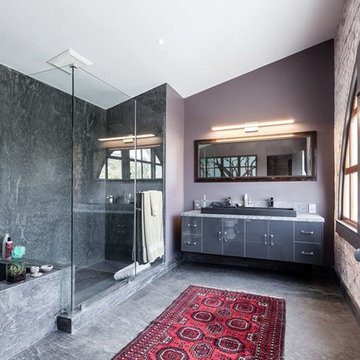
Patricia Chang
Imagen de cuarto de baño principal minimalista de tamaño medio con armarios con paneles lisos, puertas de armario grises, bañera esquinera, ducha esquinera, paredes grises, suelo de pizarra, lavabo de seno grande, encimera de acrílico, baldosas y/o azulejos grises, suelo gris y ducha con puerta con bisagras
Imagen de cuarto de baño principal minimalista de tamaño medio con armarios con paneles lisos, puertas de armario grises, bañera esquinera, ducha esquinera, paredes grises, suelo de pizarra, lavabo de seno grande, encimera de acrílico, baldosas y/o azulejos grises, suelo gris y ducha con puerta con bisagras

Family bath: integrated trough sink with a removable panel to hide the drain, matte black fixtures, white Krion® countertop and tub deck, matte gray floor tiles. Cedar panelling extends from wall to ceiling (vaulted) evokes the spirit of traditional Japanese bath houses. Large skylight hovers above the family size tub; bifold glass doors opening completely to the outdoors give a sense of bathing in nature.
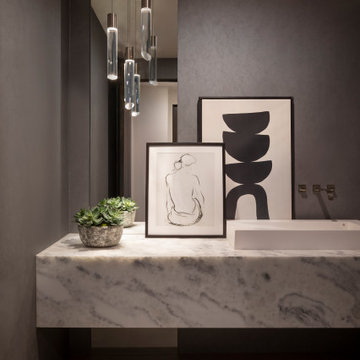
A dark wall color balanced by an Ice Crystal marble countertop exudes a cooling ambiance that suits this modern home.
Project Details // Razor's Edge
Paradise Valley, Arizona
Architecture: Drewett Works
Builder: Bedbrock Developers
Interior design: Holly Wright Design
Landscape: Bedbrock Developers
Photography: Jeff Zaruba
Faux plants: Botanical Elegance
https://www.drewettworks.com/razors-edge/

Talk about your small spaces. In this case we had to squeeze a full bath into a powder room-sized room of only 5’ x 7’. The ceiling height also comes into play sloping downward from 90” to 71” under the roof of a second floor dormer in this Cape-style home.
We stripped the room bare and scrutinized how we could minimize the visual impact of each necessary bathroom utility. The bathroom was transitioning along with its occupant from young boy to teenager. The existing bathtub and shower curtain by far took up the most visual space within the room. Eliminating the tub and introducing a curbless shower with sliding glass shower doors greatly enlarged the room. Now that the floor seamlessly flows through out the room it magically feels larger. We further enhanced this concept with a floating vanity. Although a bit smaller than before, it along with the new wall-mounted medicine cabinet sufficiently handles all storage needs. We chose a comfort height toilet with a short tank so that we could extend the wood countertop completely across the sink wall. The longer countertop creates opportunity for decorative effects while creating the illusion of a larger space. Floating shelves to the right of the vanity house more nooks for storage and hide a pop-out electrical outlet.
The clefted slate target wall in the shower sets up the modern yet rustic aesthetic of this bathroom, further enhanced by a chipped high gloss stone floor and wire brushed wood countertop. I think it is the style and placement of the wall sconces (rated for wet environments) that really make this space unique. White ceiling tile keeps the shower area functional while allowing us to extend the white along the rest of the ceiling and partially down the sink wall – again a room-expanding trick.
This is a small room that makes a big splash!
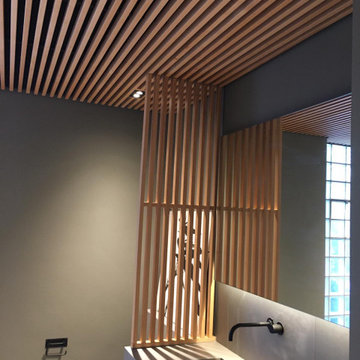
Projekt Umsetzung und Fotos Firma Krüger, Buchholz
Modelo de cuarto de baño minimalista grande con armarios con paneles lisos, puertas de armario de madera clara, ducha a ras de suelo, sanitario de pared, baldosas y/o azulejos grises, baldosas y/o azulejos de cerámica, paredes grises, suelo de baldosas de cerámica, aseo y ducha, lavabo de seno grande, encimera de azulejos, suelo gris, ducha abierta y encimeras grises
Modelo de cuarto de baño minimalista grande con armarios con paneles lisos, puertas de armario de madera clara, ducha a ras de suelo, sanitario de pared, baldosas y/o azulejos grises, baldosas y/o azulejos de cerámica, paredes grises, suelo de baldosas de cerámica, aseo y ducha, lavabo de seno grande, encimera de azulejos, suelo gris, ducha abierta y encimeras grises

Foto de cuarto de baño minimalista pequeño con armarios tipo mueble, puertas de armario negras, bañera empotrada, combinación de ducha y bañera, sanitario de dos piezas, baldosas y/o azulejos blancos, baldosas y/o azulejos de porcelana, paredes blancas, suelo de baldosas de cerámica, aseo y ducha, lavabo de seno grande, encimera de acrílico, suelo multicolor, ducha con puerta corredera y encimeras blancas

FPA were approached to complete the modernisation of a large terrace townhouse in Pimlico that the clients had partially refurbished and extended using traditional idioms.
The traditional Georgian cellular layout of the property has inspired the blueprint of the refurbishment. The extensive use of a streamlined contemporary vocabulary is chosen over a faux vernacular.
FPA have approached the design as a series of self-contained spaces, each with bespoke features functional to the specific use of each room. They are conceived as stand-alone pieces that use a contemporary reinterpretation of the orthodox architectural lexicon and that work with the building, rather than against it.
The use of elementary geometries is complemented by precious materials and finishes that contribute to an overall feeling of understated luxury.
Photo by Lisa Castagner
2.019 ideas para cuartos de baño modernos con lavabo de seno grande
8