933 ideas para cuartos de baño modernos con jacuzzi
Filtrar por
Presupuesto
Ordenar por:Popular hoy
41 - 60 de 933 fotos
Artículo 1 de 3
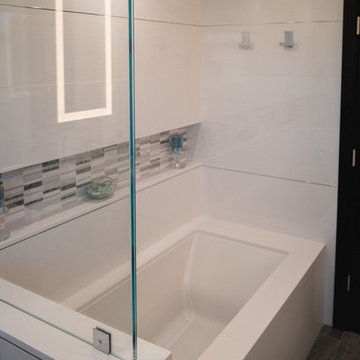
Diseño de cuarto de baño infantil moderno grande con armarios tipo vitrina, puertas de armario grises, jacuzzi, ducha esquinera, sanitario de una pieza, baldosas y/o azulejos blancos, baldosas y/o azulejos de porcelana, paredes blancas, suelo de baldosas de porcelana, lavabo bajoencimera, encimera de cuarzo compacto, suelo gris, ducha con puerta con bisagras y encimeras blancas
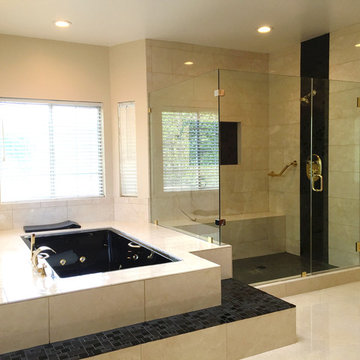
This vast open master bath is about 300 sq. in size.
This color combination of Black, gold and light marble is a traditional color scheme that received a modern interpretation by us.
the black mosaic tile are used for the step to the tub, shower pan and the vertical and shampoo niche accent tiles have a combo of black glass and stone tile with a high gloss almost metallic finish.
it boasts a large shower with frame-less glass and a great spa area with a drop-in Jacuzzi tub.
the large windows bring a vast amount of natural light that allowed us to really take advantage of the black colors tile and tub.
The floor tile (ceramic 24"x24 mimicking marble) are placed in a diamond pattern with black accents (4"x4" granite). and the matching staggered placed tile (18"x12") on the walls.
Photograph:Jonathan Litinsky
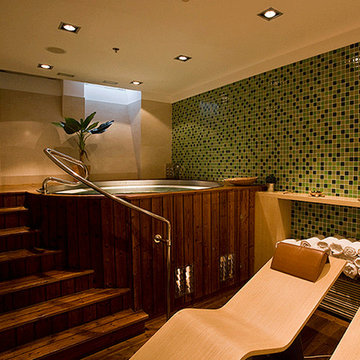
Ejemplo de cuarto de baño principal minimalista con puertas de armario de madera en tonos medios, jacuzzi, paredes beige, suelo de madera oscura, encimera de madera, baldosas y/o azulejos multicolor y baldosas y/o azulejos en mosaico
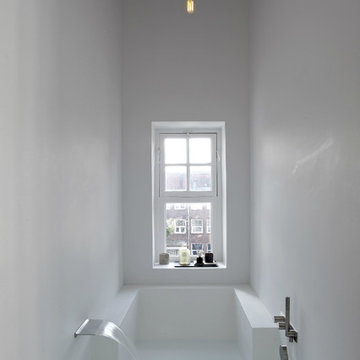
Imagen de cuarto de baño principal moderno pequeño con jacuzzi, combinación de ducha y bañera y paredes blancas
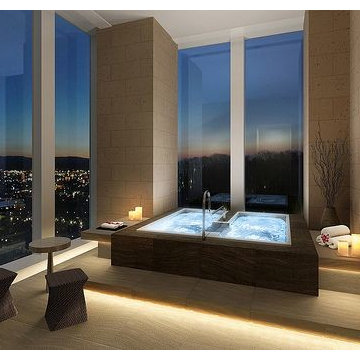
Foto de cuarto de baño principal moderno grande con jacuzzi, baldosas y/o azulejos marrones, baldosas y/o azulejos de porcelana, paredes beige, suelo de baldosas de porcelana y suelo beige

Il bagno della camera da letto è caratterizzato da un particolare mobile lavabo in legno scuro con piano in grigio in marmo. Una ciotola in appoggio in finitura tortora fa da padrona. Il grande specchio rettangolare retroilluminato è affiancato da vetrine con vetro fumè. La grande doccia collocata in fondo alla stanza ha il massimo dei comfort tra cui bagno turco e cromoterapia
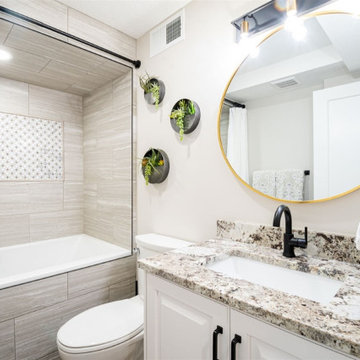
A modern update to this condo built in 1966 with a gorgeous view of Emigration Canyon in Salt Lake City.
White conversion varnish finish on maple raised panel doors. Counter top is Blue Flowers granite..

For this couple, planning to move back to their rambler home in Arlington after living overseas for few years, they were ready to get rid of clutter, clean up their grown-up kids’ boxes, and transform their home into their dream home for their golden years.
The old home included a box-like 8 feet x 10 feet kitchen, no family room, three small bedrooms and two back to back small bathrooms. The laundry room was located in a small dark space of the unfinished basement.
This home is located in a cul-de-sac, on an uphill lot, of a very secluded neighborhood with lots of new homes just being built around them.
The couple consulted an architectural firm in past but never were satisfied with the final plans. They approached Michael Nash Custom Kitchens hoping for fresh ideas.
The backyard and side yard are wooded and the existing structure was too close to building restriction lines. We developed design plans and applied for special permits to achieve our client’s goals.
The remodel includes a family room, sunroom, breakfast area, home office, large master bedroom suite, large walk-in closet, main level laundry room, lots of windows, front porch, back deck, and most important than all an elevator from lower to upper level given them and their close relative a necessary easier access.
The new plan added extra dimensions to this rambler on all four sides. Starting from the front, we excavated to allow a first level entrance, storage, and elevator room. Building just above it, is a 12 feet x 30 feet covered porch with a leading brick staircase. A contemporary cedar rail with horizontal stainless steel cable rail system on both the front porch and the back deck sets off this project from any others in area. A new foyer with double frosted stainless-steel door was added which contains the elevator.
The garage door was widened and a solid cedar door was installed to compliment the cedar siding.
The left side of this rambler was excavated to allow a storage off the garage and extension of one of the old bedrooms to be converted to a large master bedroom suite, master bathroom suite and walk-in closet.
We installed matching brick for a seam-less exterior look.
The entire house was furnished with new Italian imported highly custom stainless-steel windows and doors. We removed several brick and block structure walls to put doors and floor to ceiling windows.
A full walk in shower with barn style frameless glass doors, double vanities covered with selective stone, floor to ceiling porcelain tile make the master bathroom highly accessible.
The other two bedrooms were reconfigured with new closets, wider doorways, new wood floors and wider windows. Just outside of the bedroom, a new laundry room closet was a major upgrade.
A second HVAC system was added in the attic for all new areas.
The back side of the master bedroom was covered with floor to ceiling windows and a door to step into a new deck covered in trex and cable railing. This addition provides a view to wooded area of the home.
By excavating and leveling the backyard, we constructed a two story 15’x 40’ addition that provided the tall ceiling for the family room just adjacent to new deck, a breakfast area a few steps away from the remodeled kitchen. Upscale stainless-steel appliances, floor to ceiling white custom cabinetry and quartz counter top, and fun lighting improved this back section of the house with its increased lighting and available work space. Just below this addition, there is extra space for exercise and storage room. This room has a pair of sliding doors allowing more light inside.
The right elevation has a trapezoid shape addition with floor to ceiling windows and space used as a sunroom/in-home office. Wide plank wood floors were installed throughout the main level for continuity.
The hall bathroom was gutted and expanded to allow a new soaking tub and large vanity. The basement half bathroom was converted to a full bathroom, new flooring and lighting in the entire basement changed the purpose of the basement for entertainment and spending time with grandkids.
Off white and soft tone were used inside and out as the color schemes to make this rambler spacious and illuminated.
Final grade and landscaping, by adding a few trees, trimming the old cherry and walnut trees in backyard, saddling the yard, and a new concrete driveway and walkway made this home a unique and charming gem in the neighborhood.
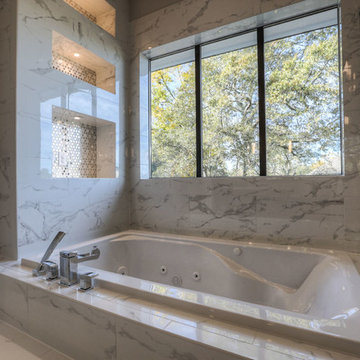
master bathroom, barrel ceiling.
Diseño de cuarto de baño principal moderno grande con armarios con paneles empotrados, puertas de armario de madera en tonos medios, jacuzzi, ducha esquinera, sanitario de una pieza, baldosas y/o azulejos grises, baldosas y/o azulejos de cerámica, paredes blancas, suelo de baldosas de cerámica, lavabo bajoencimera, encimera de cuarzo compacto, suelo gris y ducha con puerta con bisagras
Diseño de cuarto de baño principal moderno grande con armarios con paneles empotrados, puertas de armario de madera en tonos medios, jacuzzi, ducha esquinera, sanitario de una pieza, baldosas y/o azulejos grises, baldosas y/o azulejos de cerámica, paredes blancas, suelo de baldosas de cerámica, lavabo bajoencimera, encimera de cuarzo compacto, suelo gris y ducha con puerta con bisagras
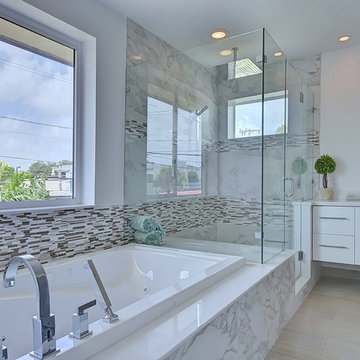
BRIGHT, CRISP AND CLEAN MASTER BATHROOM
Diseño de cuarto de baño principal moderno grande con armarios con paneles lisos, puertas de armario blancas, jacuzzi, ducha esquinera, sanitario de una pieza, baldosas y/o azulejos grises, baldosas y/o azulejos de porcelana, lavabo bajoencimera, encimera de cuarzo compacto, paredes blancas y suelo de baldosas de porcelana
Diseño de cuarto de baño principal moderno grande con armarios con paneles lisos, puertas de armario blancas, jacuzzi, ducha esquinera, sanitario de una pieza, baldosas y/o azulejos grises, baldosas y/o azulejos de porcelana, lavabo bajoencimera, encimera de cuarzo compacto, paredes blancas y suelo de baldosas de porcelana
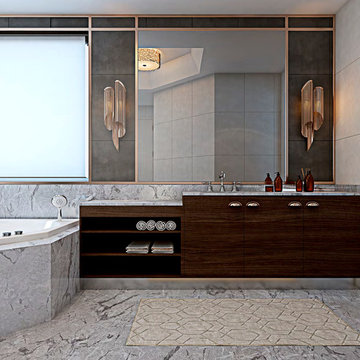
Yodezeen
Imagen de cuarto de baño infantil moderno de tamaño medio con lavabo encastrado, armarios tipo mueble, puertas de armario de madera oscura, encimera de granito, jacuzzi, ducha abierta, sanitario de una pieza, baldosas y/o azulejos beige, losas de piedra y paredes marrones
Imagen de cuarto de baño infantil moderno de tamaño medio con lavabo encastrado, armarios tipo mueble, puertas de armario de madera oscura, encimera de granito, jacuzzi, ducha abierta, sanitario de una pieza, baldosas y/o azulejos beige, losas de piedra y paredes marrones

Beautiful bathroom design in Rolling Hills. This bathroom includes limestone floor, a floating white oak vanity and amazing marble stonework
Foto de cuarto de baño principal, doble, flotante y abovedado minimalista extra grande con armarios con paneles lisos, puertas de armario de madera clara, jacuzzi, ducha a ras de suelo, bidé, baldosas y/o azulejos blancos, baldosas y/o azulejos de cemento, paredes blancas, suelo de piedra caliza, lavabo tipo consola, encimera de mármol, suelo beige, ducha con puerta con bisagras, encimeras blancas, cuarto de baño y panelado
Foto de cuarto de baño principal, doble, flotante y abovedado minimalista extra grande con armarios con paneles lisos, puertas de armario de madera clara, jacuzzi, ducha a ras de suelo, bidé, baldosas y/o azulejos blancos, baldosas y/o azulejos de cemento, paredes blancas, suelo de piedra caliza, lavabo tipo consola, encimera de mármol, suelo beige, ducha con puerta con bisagras, encimeras blancas, cuarto de baño y panelado
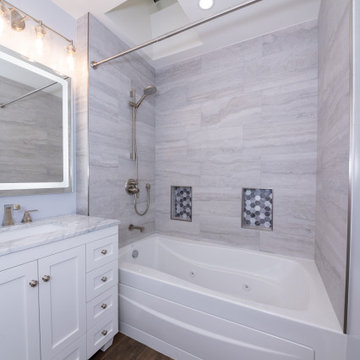
Modelo de cuarto de baño único y a medida minimalista de tamaño medio con armarios con paneles lisos, puertas de armario blancas, jacuzzi, combinación de ducha y bañera, sanitario de una pieza, baldosas y/o azulejos grises, baldosas y/o azulejos de porcelana, paredes grises, suelo de azulejos de cemento, aseo y ducha, lavabo bajoencimera, encimera de cuarcita, suelo marrón, ducha con cortina, encimeras grises, hornacina y bandeja
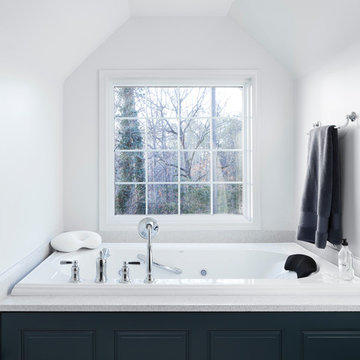
The Inverness Bathroom remodel had these goals: to complete the work while allowing the owner to continue to use their workshop below the project's construction, to provide a high-end quality product that was low-maintenance to the owners, to allow for future accessibility, more natural light and to better meet the daily needs of both the husband's and wife's lifestyles.
The first challenge was providing the required structural support to continue to clear span the two cargarage below which housed a workshop. The sheetrock removal, framing and sheetrock repairs and painting were completed first so the owner could continue to use his workshop, as requested. The HVAC supply line was originally an 8" duct that barely fit in the roof triangle between the ridge pole and ceiling. In order to provide the required air flow to additional supply vents in ceiling, a triangular duct was fabricated allowing us to use every square inch of available space. Since every exterior wall in the space adjoined a sloped ceiling, we installed ventilation baffles between each rafter and installed spray foam insulation.This project more than doubled the square footage of usable space. The new area houses a spaciousshower, large bathtub and dressing area. The addition of a window provides natural light. Instead of a small double vanity, they now have a his-and-hers vanity area. We wanted to provide a practical and comfortable space for the wife to get ready for her day and were able to incorporate a sit down make up station for her. The honed white marble looking tile is not only low maintenance but creates a clean bright spa appearance. The custom color vanities and built in linen press provide the perfect contrast of boldness to create the WOW factor. The sloped ceilings allowed us to maximize the amount of usable space plus provided the opportunity for the built in linen press with drawers at the bottom for additional storage. We were also able to combine two closets and add built in shelves for her. This created a dream space for our client that craved organization and functionality. A separate closet on opposite side of entrance provided suitable and comfortable closet space for him. In the end, these clients now have a large, bright and inviting master bath that will allow for complete accessibility in the future.

Adding a bathroom and closet to create a master suite.
Modelo de cuarto de baño principal y abovedado moderno grande con jacuzzi, ducha empotrada, baldosas y/o azulejos beige, baldosas y/o azulejos de cerámica, paredes beige, suelo con mosaicos de baldosas, suelo beige, ducha con puerta con bisagras y banco de ducha
Modelo de cuarto de baño principal y abovedado moderno grande con jacuzzi, ducha empotrada, baldosas y/o azulejos beige, baldosas y/o azulejos de cerámica, paredes beige, suelo con mosaicos de baldosas, suelo beige, ducha con puerta con bisagras y banco de ducha
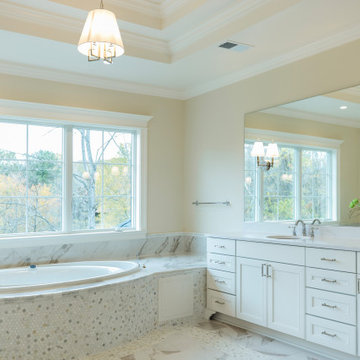
Ejemplo de cuarto de baño principal, doble y a medida moderno extra grande con armarios con rebordes decorativos, puertas de armario blancas, jacuzzi, ducha abierta, paredes blancas, suelo de mármol, encimera de mármol, suelo beige, ducha abierta y encimeras blancas
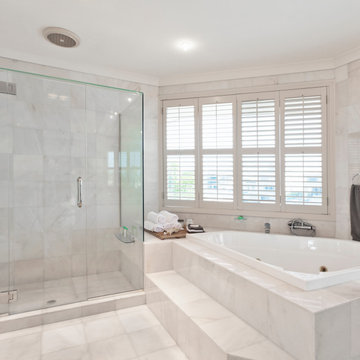
Master Bath Remodel Simple Yet Elegant Design
Modelo de cuarto de baño principal, doble y flotante moderno grande con armarios con paneles con relieve, puertas de armario beige, jacuzzi, ducha doble, bidé, baldosas y/o azulejos amarillos, baldosas y/o azulejos de mármol, paredes blancas, suelo de mármol, lavabo encastrado, encimera de cuarzo compacto, suelo blanco, ducha con puerta con bisagras y encimeras blancas
Modelo de cuarto de baño principal, doble y flotante moderno grande con armarios con paneles con relieve, puertas de armario beige, jacuzzi, ducha doble, bidé, baldosas y/o azulejos amarillos, baldosas y/o azulejos de mármol, paredes blancas, suelo de mármol, lavabo encastrado, encimera de cuarzo compacto, suelo blanco, ducha con puerta con bisagras y encimeras blancas
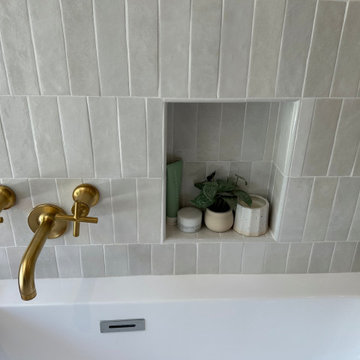
Adding a bathroom and closet to create a master suite.
Imagen de cuarto de baño principal y abovedado moderno grande con jacuzzi, ducha empotrada, baldosas y/o azulejos beige, baldosas y/o azulejos de cerámica, paredes beige, suelo con mosaicos de baldosas, suelo beige, ducha con puerta con bisagras y banco de ducha
Imagen de cuarto de baño principal y abovedado moderno grande con jacuzzi, ducha empotrada, baldosas y/o azulejos beige, baldosas y/o azulejos de cerámica, paredes beige, suelo con mosaicos de baldosas, suelo beige, ducha con puerta con bisagras y banco de ducha
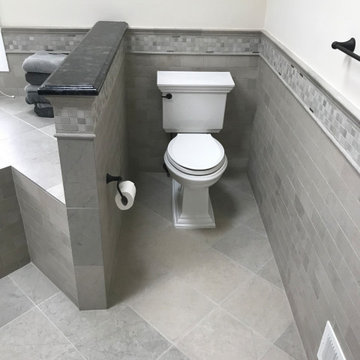
Diseño de cuarto de baño principal, doble y a medida moderno grande con armarios estilo shaker, puertas de armario negras, jacuzzi, ducha abierta, sanitario de dos piezas, baldosas y/o azulejos grises, baldosas y/o azulejos de mármol, paredes grises, suelo de mármol, lavabo bajoencimera, encimera de granito, suelo gris, ducha con puerta con bisagras, encimeras multicolor y banco de ducha

設計 黒川紀章、施工 中村外二による数寄屋造り建築のリノベーション。岸壁上で海風にさらされながら30年経つ。劣化/損傷部分の修復に伴い、浴室廻りと屋外空間を一新することになった。
巨匠たちの思考と技術を紐解きながら当時の数寄屋建築を踏襲しつつも現代性を取り戻す。
Foto de cuarto de baño principal, único y a medida moderno de tamaño medio sin sin inodoro con armarios con paneles lisos, puertas de armario blancas, jacuzzi, baldosas y/o azulejos grises, baldosas y/o azulejos de mármol, lavabo encastrado, encimera de acrílico, ducha abierta, encimeras blancas y boiserie
Foto de cuarto de baño principal, único y a medida moderno de tamaño medio sin sin inodoro con armarios con paneles lisos, puertas de armario blancas, jacuzzi, baldosas y/o azulejos grises, baldosas y/o azulejos de mármol, lavabo encastrado, encimera de acrílico, ducha abierta, encimeras blancas y boiserie
933 ideas para cuartos de baño modernos con jacuzzi
3