935 ideas para cuartos de baño modernos con jacuzzi
Filtrar por
Presupuesto
Ordenar por:Popular hoy
141 - 160 de 935 fotos
Artículo 1 de 3
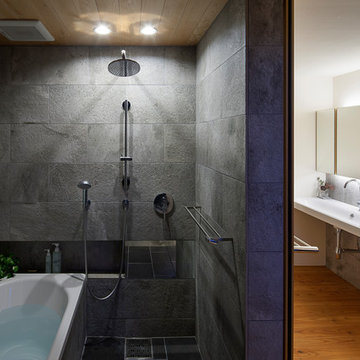
Photo by Hiroshi Ueda
Modelo de cuarto de baño principal moderno sin sin inodoro con armarios abiertos, puertas de armario grises, jacuzzi, baldosas y/o azulejos blancas y negros, baldosas y/o azulejos de porcelana, encimera de acrílico y ducha abierta
Modelo de cuarto de baño principal moderno sin sin inodoro con armarios abiertos, puertas de armario grises, jacuzzi, baldosas y/o azulejos blancas y negros, baldosas y/o azulejos de porcelana, encimera de acrílico y ducha abierta
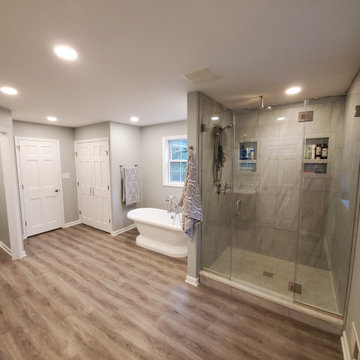
Ejemplo de cuarto de baño principal, doble y de pie minimalista grande con jacuzzi, sanitario de dos piezas, paredes azules, suelo laminado, lavabo bajoencimera, encimera de granito, suelo marrón, ducha con puerta con bisagras, encimeras blancas y hornacina
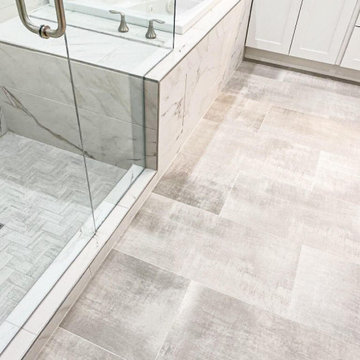
Excited to share with you a new bathroom project we’ve completed for a client in Kirkland featuring brand new shower glass, Carrara marble wall, patterned tile floor, new bathroom fixtures, new tub, and vanity. This is definitely a trend continuing into 2020, an emphasis on minimalism yet sophisticated design.
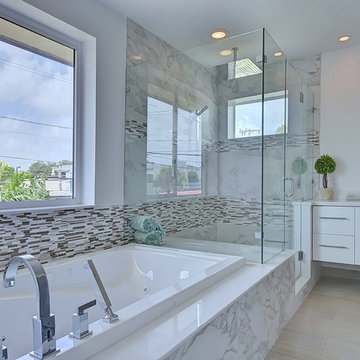
BRIGHT, CRISP AND CLEAN MASTER BATHROOM
Diseño de cuarto de baño principal moderno grande con armarios con paneles lisos, puertas de armario blancas, jacuzzi, ducha esquinera, sanitario de una pieza, baldosas y/o azulejos grises, baldosas y/o azulejos de porcelana, lavabo bajoencimera, encimera de cuarzo compacto, paredes blancas y suelo de baldosas de porcelana
Diseño de cuarto de baño principal moderno grande con armarios con paneles lisos, puertas de armario blancas, jacuzzi, ducha esquinera, sanitario de una pieza, baldosas y/o azulejos grises, baldosas y/o azulejos de porcelana, lavabo bajoencimera, encimera de cuarzo compacto, paredes blancas y suelo de baldosas de porcelana
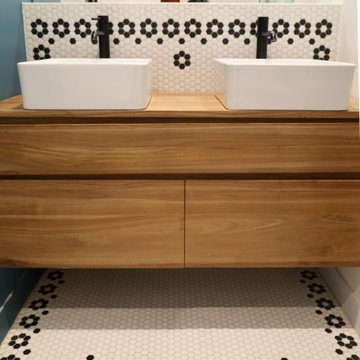
Creation d'une salle de bain pour 2 enfants
Modelo de cuarto de baño infantil y doble minimalista pequeño con jacuzzi, baldosas y/o azulejos blancos, baldosas y/o azulejos en mosaico, paredes azules, suelo con mosaicos de baldosas, lavabo tipo consola y encimera de madera
Modelo de cuarto de baño infantil y doble minimalista pequeño con jacuzzi, baldosas y/o azulejos blancos, baldosas y/o azulejos en mosaico, paredes azules, suelo con mosaicos de baldosas, lavabo tipo consola y encimera de madera
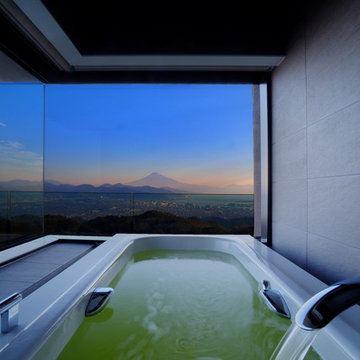
Photo : Jimmy Cohrssen
Foto de cuarto de baño principal minimalista con jacuzzi y paredes grises
Foto de cuarto de baño principal minimalista con jacuzzi y paredes grises
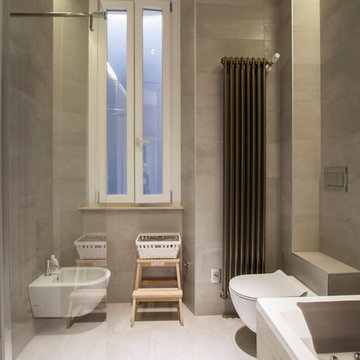
Ampio bagno con mobile lavandino su misura e ciotola in pietra, doccia walk in, vasca idromassaggio e sanitari sospesi. Finiture: pavimento e rivestimento in gress porcellanato. Illuminazione: strip led da incasso con effetto wall wash.
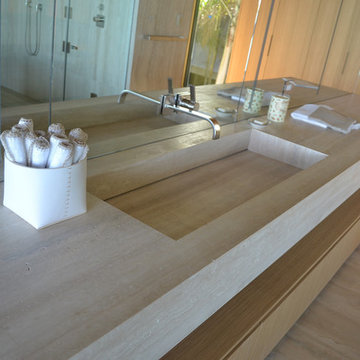
Ejemplo de cuarto de baño principal minimalista con armarios con paneles lisos, puertas de armario de madera clara, jacuzzi, combinación de ducha y bañera, baldosas y/o azulejos beige, losas de piedra, paredes beige, suelo de mármol, lavabo integrado y encimera de mármol
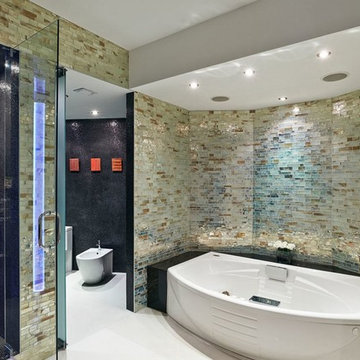
The grandeur of Trend mosaic technique is expressed at its highest in the bathrooms. The large master bathroom is covered with Metropolis mosaic in the Opal color, and inspired by the style of Art Nouveau. The shower is covered with mosaic 1x1 Brillante 260, in black, which creates a contrast with other areas of the bathroom.
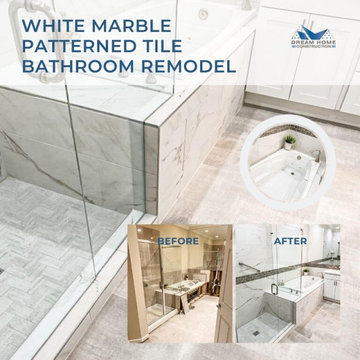
Excited to share with you a new bathroom project we’ve completed for a client in Kirkland featuring brand new shower glass, Carrara marble wall, patterned tile floor, new bathroom fixtures, new tub, and vanity. This is definitely a trend continuing into 2020, an emphasis on minimalism yet sophisticated design. #loveourjob
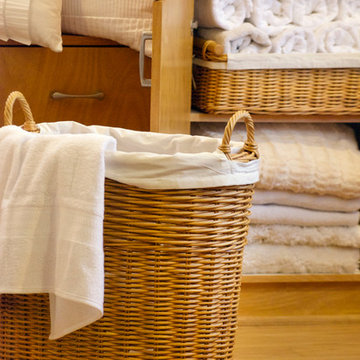
Bathroom laundry hamper and linen closet organization
Foto de cuarto de baño moderno de tamaño medio con puertas de armario de madera clara, jacuzzi, ducha esquinera, sanitario de una pieza, baldosas y/o azulejos grises, paredes azules, suelo de madera clara, lavabo encastrado y encimera de granito
Foto de cuarto de baño moderno de tamaño medio con puertas de armario de madera clara, jacuzzi, ducha esquinera, sanitario de una pieza, baldosas y/o azulejos grises, paredes azules, suelo de madera clara, lavabo encastrado y encimera de granito
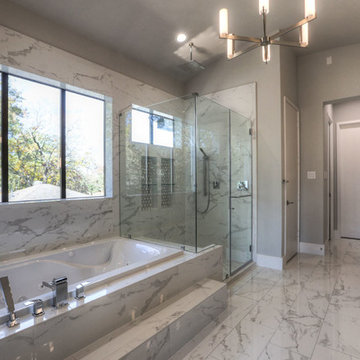
master bathroom,
Modelo de cuarto de baño principal moderno grande con armarios con paneles empotrados, puertas de armario de madera en tonos medios, jacuzzi, ducha esquinera, sanitario de una pieza, baldosas y/o azulejos grises, baldosas y/o azulejos de cerámica, paredes blancas, suelo de baldosas de cerámica, lavabo bajoencimera, encimera de cuarzo compacto, suelo gris y ducha con puerta con bisagras
Modelo de cuarto de baño principal moderno grande con armarios con paneles empotrados, puertas de armario de madera en tonos medios, jacuzzi, ducha esquinera, sanitario de una pieza, baldosas y/o azulejos grises, baldosas y/o azulejos de cerámica, paredes blancas, suelo de baldosas de cerámica, lavabo bajoencimera, encimera de cuarzo compacto, suelo gris y ducha con puerta con bisagras
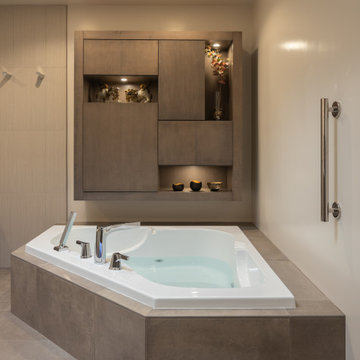
This Modern Spa Master Bathroom went through some major changes! A more contemporary look and wheelchair access is what the couple wanted. Pulling from Japanese design Morey Remodeling created a tranquil space with custom painted cabinetry and imported tile. Includes a new floating vanity with touch LED light medicine cabinets, Delta touch technology faucets and custom backsplash. The jacuzzi tub is the perfect addition to the roll in shower with multiple shower heads. Now the homeowners can age in place with a timeless and functional design. ADA compliant should incorporate features that aid in your day-to-day life without sacrificing visual aesthetic.
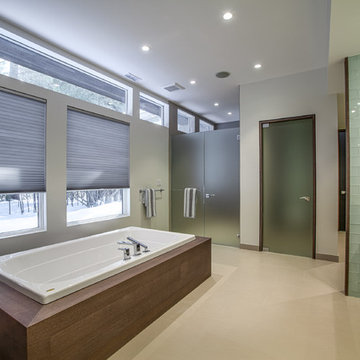
C E Coello Photography
Foto de cuarto de baño principal minimalista de tamaño medio con armarios con paneles lisos, puertas de armario de madera en tonos medios, jacuzzi, ducha doble, baldosas y/o azulejos verdes, baldosas y/o azulejos de vidrio, paredes grises, suelo de madera clara, lavabo integrado y encimera de acrílico
Foto de cuarto de baño principal minimalista de tamaño medio con armarios con paneles lisos, puertas de armario de madera en tonos medios, jacuzzi, ducha doble, baldosas y/o azulejos verdes, baldosas y/o azulejos de vidrio, paredes grises, suelo de madera clara, lavabo integrado y encimera de acrílico
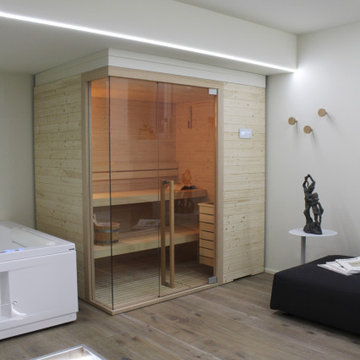
la spa si presenta come un grande open space che accoglie zona relax, sauna, vasca idromassaggio, zona lavabo, bagno e guardaroba. I colori sono tenui per le pareti e si gioca nei contrasti per arredi e complementi. Protagonista è anche la luce: tagli luminosi delimitano le aree e guidano al percorso di accesso. Il legno nelle sue sfumature è protagonista nella pedana, che accoglie la zona relax, e nella sauna con vetrata angolare.
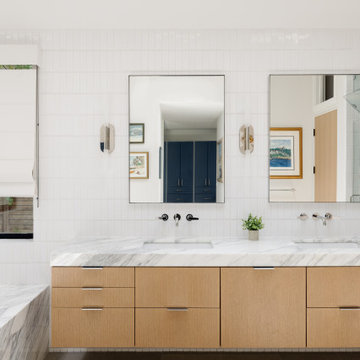
Beautiful bathroom design in Rolling Hills. This bathroom includes limestone floor, a floating white oak vanity and amazing marble stonework
Imagen de cuarto de baño principal, doble, flotante y abovedado moderno extra grande con armarios con paneles lisos, puertas de armario de madera clara, jacuzzi, ducha a ras de suelo, bidé, baldosas y/o azulejos blancos, baldosas y/o azulejos de cemento, paredes blancas, suelo de piedra caliza, lavabo tipo consola, encimera de mármol, suelo beige, ducha con puerta con bisagras, encimeras blancas, cuarto de baño y panelado
Imagen de cuarto de baño principal, doble, flotante y abovedado moderno extra grande con armarios con paneles lisos, puertas de armario de madera clara, jacuzzi, ducha a ras de suelo, bidé, baldosas y/o azulejos blancos, baldosas y/o azulejos de cemento, paredes blancas, suelo de piedra caliza, lavabo tipo consola, encimera de mármol, suelo beige, ducha con puerta con bisagras, encimeras blancas, cuarto de baño y panelado
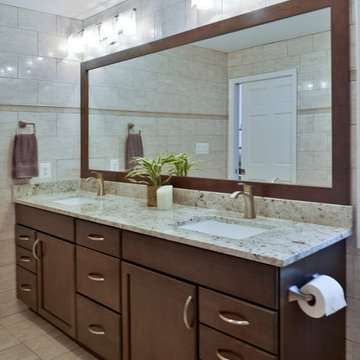
For this couple, planning to move back to their rambler home in Arlington after living overseas for few years, they were ready to get rid of clutter, clean up their grown-up kids’ boxes, and transform their home into their dream home for their golden years.
The old home included a box-like 8 feet x 10 feet kitchen, no family room, three small bedrooms and two back to back small bathrooms. The laundry room was located in a small dark space of the unfinished basement.
This home is located in a cul-de-sac, on an uphill lot, of a very secluded neighborhood with lots of new homes just being built around them.
The couple consulted an architectural firm in past but never were satisfied with the final plans. They approached Michael Nash Custom Kitchens hoping for fresh ideas.
The backyard and side yard are wooded and the existing structure was too close to building restriction lines. We developed design plans and applied for special permits to achieve our client’s goals.
The remodel includes a family room, sunroom, breakfast area, home office, large master bedroom suite, large walk-in closet, main level laundry room, lots of windows, front porch, back deck, and most important than all an elevator from lower to upper level given them and their close relative a necessary easier access.
The new plan added extra dimensions to this rambler on all four sides. Starting from the front, we excavated to allow a first level entrance, storage, and elevator room. Building just above it, is a 12 feet x 30 feet covered porch with a leading brick staircase. A contemporary cedar rail with horizontal stainless steel cable rail system on both the front porch and the back deck sets off this project from any others in area. A new foyer with double frosted stainless-steel door was added which contains the elevator.
The garage door was widened and a solid cedar door was installed to compliment the cedar siding.
The left side of this rambler was excavated to allow a storage off the garage and extension of one of the old bedrooms to be converted to a large master bedroom suite, master bathroom suite and walk-in closet.
We installed matching brick for a seam-less exterior look.
The entire house was furnished with new Italian imported highly custom stainless-steel windows and doors. We removed several brick and block structure walls to put doors and floor to ceiling windows.
A full walk in shower with barn style frameless glass doors, double vanities covered with selective stone, floor to ceiling porcelain tile make the master bathroom highly accessible.
The other two bedrooms were reconfigured with new closets, wider doorways, new wood floors and wider windows. Just outside of the bedroom, a new laundry room closet was a major upgrade.
A second HVAC system was added in the attic for all new areas.
The back side of the master bedroom was covered with floor to ceiling windows and a door to step into a new deck covered in trex and cable railing. This addition provides a view to wooded area of the home.
By excavating and leveling the backyard, we constructed a two story 15’x 40’ addition that provided the tall ceiling for the family room just adjacent to new deck, a breakfast area a few steps away from the remodeled kitchen. Upscale stainless-steel appliances, floor to ceiling white custom cabinetry and quartz counter top, and fun lighting improved this back section of the house with its increased lighting and available work space. Just below this addition, there is extra space for exercise and storage room. This room has a pair of sliding doors allowing more light inside.
The right elevation has a trapezoid shape addition with floor to ceiling windows and space used as a sunroom/in-home office. Wide plank wood floors were installed throughout the main level for continuity.
The hall bathroom was gutted and expanded to allow a new soaking tub and large vanity. The basement half bathroom was converted to a full bathroom, new flooring and lighting in the entire basement changed the purpose of the basement for entertainment and spending time with grandkids.
Off white and soft tone were used inside and out as the color schemes to make this rambler spacious and illuminated.
Final grade and landscaping, by adding a few trees, trimming the old cherry and walnut trees in backyard, saddling the yard, and a new concrete driveway and walkway made this home a unique and charming gem in the neighborhood.
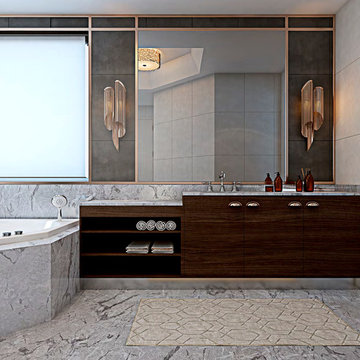
Yodezeen
Imagen de cuarto de baño infantil moderno de tamaño medio con lavabo encastrado, armarios tipo mueble, puertas de armario de madera oscura, encimera de granito, jacuzzi, ducha abierta, sanitario de una pieza, baldosas y/o azulejos beige, losas de piedra y paredes marrones
Imagen de cuarto de baño infantil moderno de tamaño medio con lavabo encastrado, armarios tipo mueble, puertas de armario de madera oscura, encimera de granito, jacuzzi, ducha abierta, sanitario de una pieza, baldosas y/o azulejos beige, losas de piedra y paredes marrones
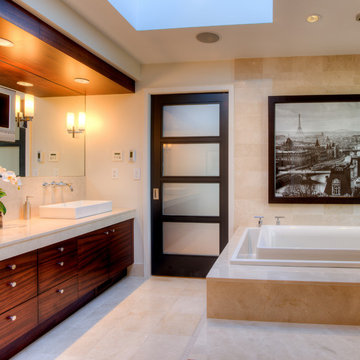
Master bathroom. Photography by Lucas Henning.
Imagen de cuarto de baño principal moderno grande con armarios con paneles lisos, puertas de armario de madera en tonos medios, jacuzzi, baldosas y/o azulejos beige, baldosas y/o azulejos de travertino y encimeras blancas
Imagen de cuarto de baño principal moderno grande con armarios con paneles lisos, puertas de armario de madera en tonos medios, jacuzzi, baldosas y/o azulejos beige, baldosas y/o azulejos de travertino y encimeras blancas
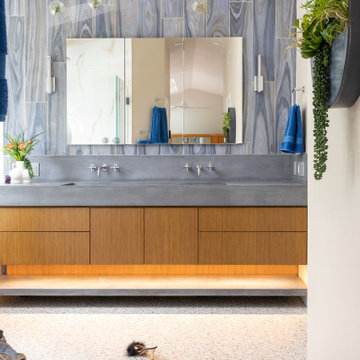
Timeless Modern Design is Blackdoor's signature. This custom floating walnut vanity with trough concrete sink and countertop is highlight with a high gloss porcelain tile wall and under glow lighting. The glitz of chrome fixtures and sconces are subdued with playful greenery throughout the bathroom. Everywhere you look there is something beautiful!
935 ideas para cuartos de baño modernos con jacuzzi
8