449 ideas para cuartos de baño modernos con imitación a madera
Filtrar por
Presupuesto
Ordenar por:Popular hoy
81 - 100 de 449 fotos
Artículo 1 de 3
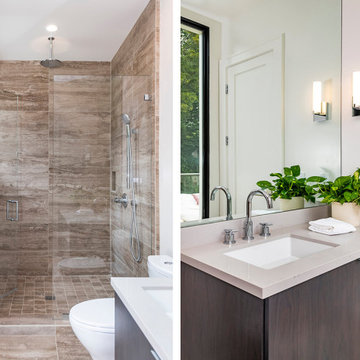
We were approached by a San Francisco firefighter to design a place for him and his girlfriend to live while also creating additional units he could sell to finance the project. He grew up in the house that was built on this site in approximately 1886. It had been remodeled repeatedly since it was first built so that there was only one window remaining that showed any sign of its Victorian heritage. The house had become so dilapidated over the years that it was a legitimate candidate for demolition. Furthermore, the house straddled two legal parcels, so there was an opportunity to build several new units in its place. At our client’s suggestion, we developed the left building as a duplex of which they could occupy the larger, upper unit and the right building as a large single-family residence. In addition to design, we handled permitting, including gathering support by reaching out to the surrounding neighbors and shepherding the project through the Planning Commission Discretionary Review process. The Planning Department insisted that we develop the two buildings so they had different characters and could not be mistaken for an apartment complex. The duplex design was inspired by Albert Frey’s Palm Springs modernism but clad in fibre cement panels and the house design was to be clad in wood. Because the site was steeply upsloping, the design required tall, thick retaining walls that we incorporated into the design creating sunken patios in the rear yards. All floors feature generous 10 foot ceilings and large windows with the upper, bedroom floors featuring 11 and 12 foot ceilings. Open plans are complemented by sleek, modern finishes throughout.
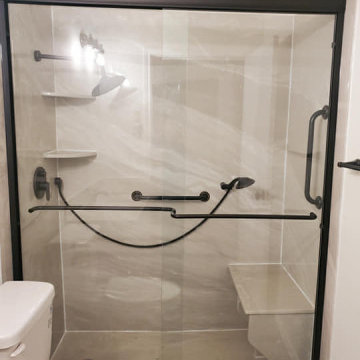
Foto de cuarto de baño único y a medida minimalista de tamaño medio con sanitario de una pieza, baldosas y/o azulejos beige, baldosas y/o azulejos de mármol, imitación a madera, aseo y ducha, lavabo bajoencimera, encimera de mármol, suelo marrón, ducha con puerta corredera y banco de ducha
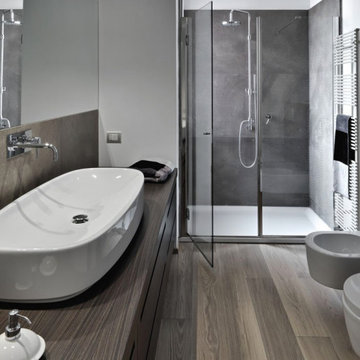
Foto de cuarto de baño principal, largo y estrecho, único, a medida, abovedado y blanco moderno grande sin sin inodoro con armarios con paneles lisos, puertas de armario marrones, sanitario de una pieza, baldosas y/o azulejos grises, baldosas y/o azulejos de cemento, paredes blancas, imitación a madera, lavabo de seno grande, encimera de madera, suelo marrón, ducha con puerta con bisagras y encimeras marrones
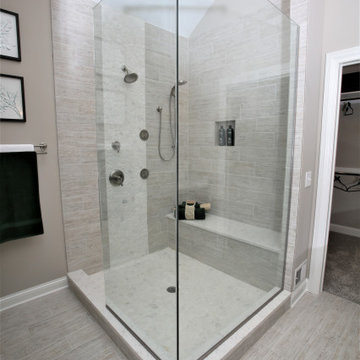
frameless glass shower, brushed nickel plumbing
Modelo de cuarto de baño principal, doble, a medida y abovedado minimalista grande con puertas de armario grises, ducha esquinera, baldosas y/o azulejos beige, imitación madera, paredes grises, imitación a madera, lavabo bajoencimera, encimera de cuarzo compacto, ducha abierta, encimeras blancas y banco de ducha
Modelo de cuarto de baño principal, doble, a medida y abovedado minimalista grande con puertas de armario grises, ducha esquinera, baldosas y/o azulejos beige, imitación madera, paredes grises, imitación a madera, lavabo bajoencimera, encimera de cuarzo compacto, ducha abierta, encimeras blancas y banco de ducha
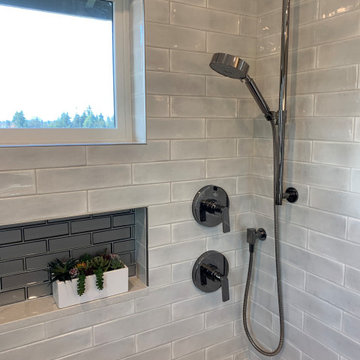
Foto de cuarto de baño principal, doble y flotante moderno de tamaño medio con armarios con paneles lisos, puertas de armario negras, ducha empotrada, sanitario de dos piezas, baldosas y/o azulejos grises, baldosas y/o azulejos de vidrio, paredes grises, imitación a madera, lavabo sobreencimera, encimera de cuarzo compacto, suelo gris, ducha con puerta corredera, encimeras blancas, hornacina y banco de ducha
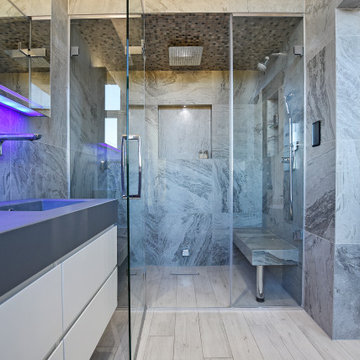
This master ensuite has a serious wow factor about it! It's a space which keeps on giving as you walk through from the bedroom into the dressing area are are met by the beautiful age like free-standing bath, turn another corner and the concrete basin amazes you, turn once more for the star of the show - a luxurious shower steam room! The guest shower room also acts as a cloakroom and we feel that it's always nice to give your guests a conversation starter after they've visited your facilities! This moulded glass basin mixer is more like a piece of art. The way the water is pulled upwards by a whirlpool then trickled out over the organic open spout is mesmerising!
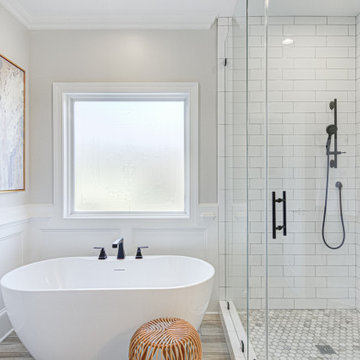
Ejemplo de cuarto de baño principal, doble y a medida moderno de tamaño medio con puertas de armario blancas, bañera exenta, ducha esquinera, sanitario de dos piezas, baldosas y/o azulejos blancos, baldosas y/o azulejos de cerámica, paredes grises, imitación a madera, lavabo bajoencimera, encimera de cuarzo compacto, suelo marrón, ducha con puerta con bisagras, encimeras blancas y boiserie
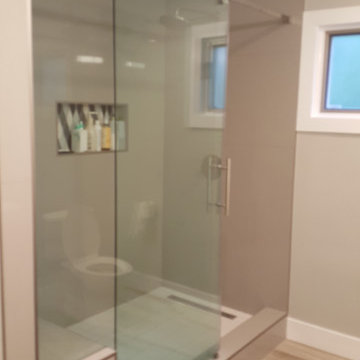
We remodeled the kitchen, bathroom, living room, and entry way. The kitchen has new set shaker cabinets, solid surface countertop, wood flooring, new set of appliances, recessed lighting, and more. The kitchen has a custom built kitchen island with a stovetop and floating hood range. The bathroom has a new glass shower enclosure with a custom niche, rainfall shower head, and white ceramic tiles. We also renovated the fireplace of the homes with a modern look with texture tile and a solid back mantle.
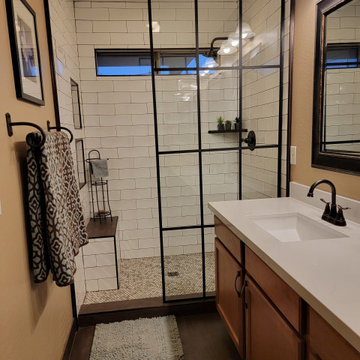
Foto de cuarto de baño único y de pie minimalista grande sin sin inodoro con armarios estilo shaker, puertas de armario de madera oscura, baldosas y/o azulejos blancos, baldosas y/o azulejos de cemento, paredes beige, imitación a madera, aseo y ducha, lavabo bajoencimera, suelo marrón, ducha abierta, encimeras blancas y banco de ducha
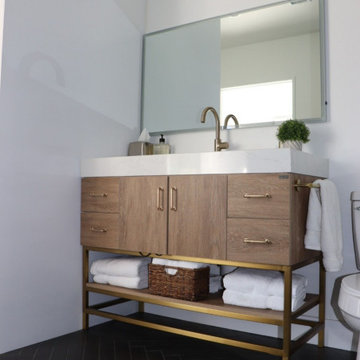
Diseño de cuarto de baño principal, único y de pie moderno de tamaño medio con armarios con paneles lisos, puertas de armario de madera clara, ducha abierta, sanitario de una pieza, baldosas y/o azulejos blancos, baldosas y/o azulejos de cemento, paredes blancas, imitación a madera, lavabo bajoencimera, encimera de cuarzo compacto, suelo negro, ducha abierta, encimeras blancas y hornacina
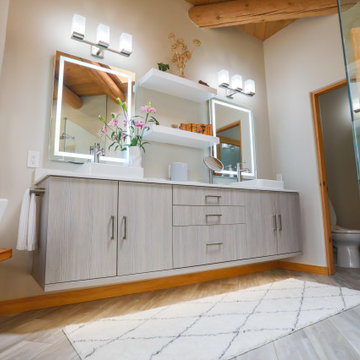
Trendy bathroom design in a southwestern home in Santa Fe - Houzz
Foto de cuarto de baño principal, doble y flotante moderno grande con armarios con paneles lisos, puertas de armario grises, bañera exenta, ducha doble, sanitario de una pieza, baldosas y/o azulejos beige, paredes beige, imitación a madera, lavabo con pedestal, encimera de cuarzo compacto, suelo gris, ducha con puerta con bisagras, encimeras blancas, cuarto de baño y madera
Foto de cuarto de baño principal, doble y flotante moderno grande con armarios con paneles lisos, puertas de armario grises, bañera exenta, ducha doble, sanitario de una pieza, baldosas y/o azulejos beige, paredes beige, imitación a madera, lavabo con pedestal, encimera de cuarzo compacto, suelo gris, ducha con puerta con bisagras, encimeras blancas, cuarto de baño y madera
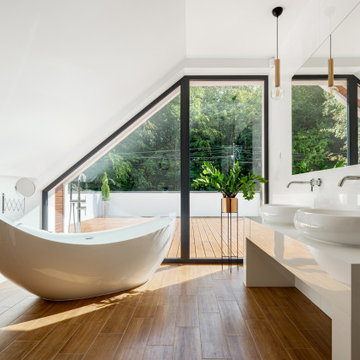
Diseño de cuarto de baño doble, a medida y abovedado minimalista sin sin inodoro con puertas de armario blancas, baldosas y/o azulejos blancos, paredes blancas, imitación a madera, lavabo tipo consola, encimera de cuarcita, encimeras blancas y hornacina
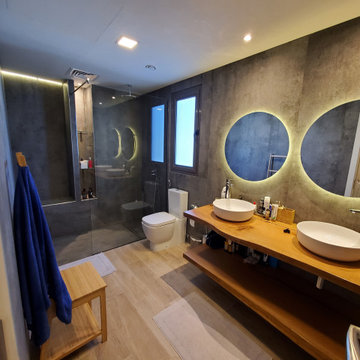
Ejemplo de cuarto de baño principal, doble y flotante moderno de tamaño medio con baldosas y/o azulejos grises, imitación a madera, lavabo tipo consola, encimera de madera y ducha abierta
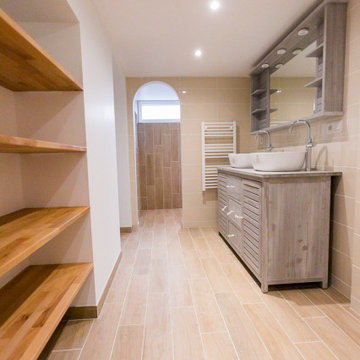
Imagen de cuarto de baño moderno con puertas de armario de madera clara, ducha a ras de suelo, sanitario de una pieza, imitación madera, imitación a madera, aseo y ducha, lavabo encastrado, encimera de madera, suelo beige, ducha con puerta con bisagras y tendedero
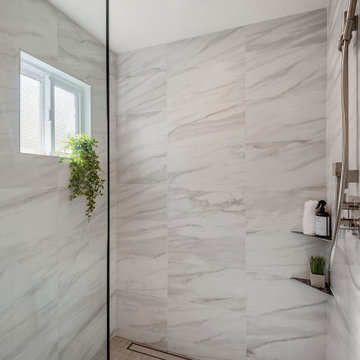
Yellow carpet and a green countertop should never be allowed in a bathroom. The crisp white vanity, floor to ceiling shower tile and hinged glass shower make this mater bathroom fresh, bright and beautiful.
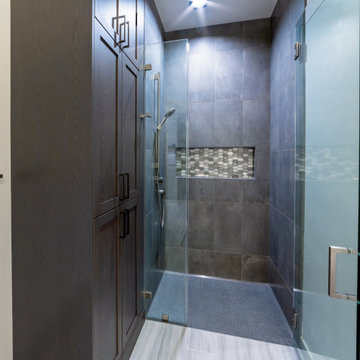
Remodeling a home to include modern styling. Kitchen cabinets to a 10 foot + ceiling using a wood-grain high pressure laminate by Egger -- custom cabinets by Wood-Mode -- in Gladstone Oak. Doulbe island provide plenty of prep space while tall pantries with pocket doors allow small appliances and typical kitchen clutter to be hidden away from view. Two bathrooms and the laundry were included in the remodel -- these in a simple Shaker doorstyle with a dark finish on oak. Dramatic & beautiful!
Photos by Dan Brannon
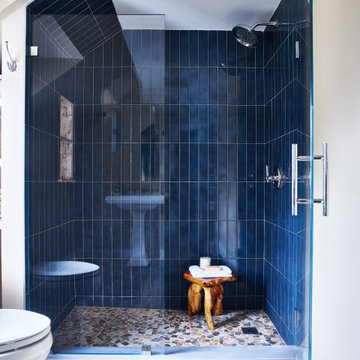
We Feng Shui'ed and designed this boy's suite in a 1930s Colonial in Winchester, MA. Our client was a blast to work with - and he loves his updated space!
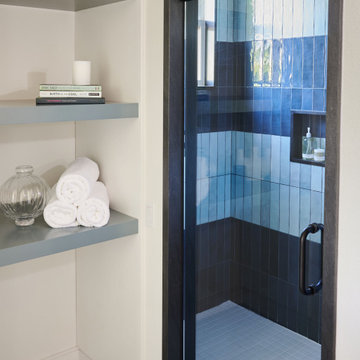
For this casita bathroom, we changed the configuration of the bathroom to make it more user friendly and take advantage of the space that was available. We moved the shower to the toilet room and the toilet room to the old space of the shower. This allowed us to have a larger shower footprint. It also allowed us to incorporate the window and the natural light into the space in a more profound way. The open shelving replaced a mirrored closet which has shelves high enough so that guests can put their suitcases underneath. This is a jack and Jill bathroom in this casita and the bedrooms themselves are quite small. The blocking of the tiles in the bathroom was very intentional. We didn't want the space to be overwhelmed by using the tiles side by side and alternating color that way. The client really liked both blues so we made sure it would work.
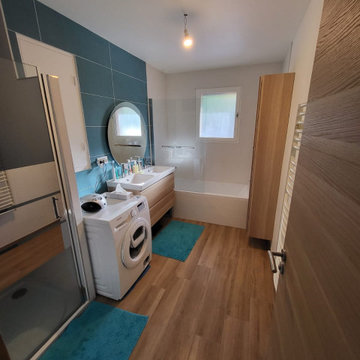
Ejemplo de cuarto de baño principal y doble minimalista grande con bañera encastrada, baldosas y/o azulejos azules, baldosas y/o azulejos de cerámica, paredes azules, imitación a madera, suelo marrón, ducha con puerta con bisagras y encimeras blancas
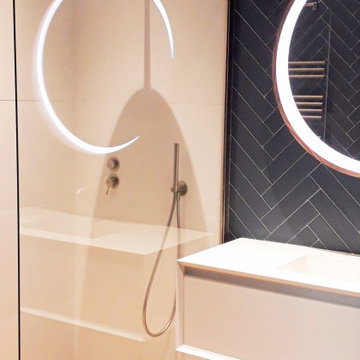
Foto de cuarto de baño principal y único moderno de tamaño medio con ducha a ras de suelo, baldosas y/o azulejos azules, baldosas y/o azulejos de cerámica, paredes azules, imitación a madera, lavabo suspendido y encimeras blancas
449 ideas para cuartos de baño modernos con imitación a madera
5