10.272 ideas para cuartos de baño modernos con encimera de mármol
Filtrar por
Presupuesto
Ordenar por:Popular hoy
121 - 140 de 10.272 fotos
Artículo 1 de 3
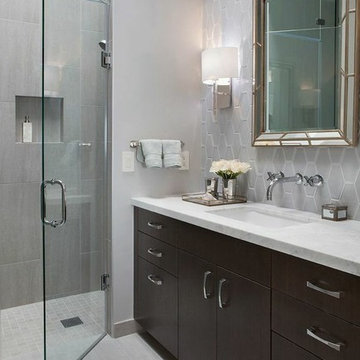
Photography by Marija Vidal, Aaron Gordon Construction, Andre Rothblatt Architecture
Diseño de cuarto de baño principal moderno pequeño con lavabo bajoencimera, armarios con paneles lisos, puertas de armario de madera en tonos medios, encimera de mármol, bañera encastrada sin remate, ducha abierta, sanitario de pared, baldosas y/o azulejos grises, baldosas y/o azulejos de cerámica, paredes grises y suelo de baldosas de porcelana
Diseño de cuarto de baño principal moderno pequeño con lavabo bajoencimera, armarios con paneles lisos, puertas de armario de madera en tonos medios, encimera de mármol, bañera encastrada sin remate, ducha abierta, sanitario de pared, baldosas y/o azulejos grises, baldosas y/o azulejos de cerámica, paredes grises y suelo de baldosas de porcelana
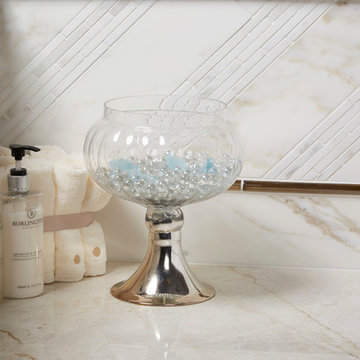
Calacatta Gold & Taj Mahal Quartzite @ Arizona Tile, Calacatta Gold, natural stone marble from Italy, has a creamy white background with taupe and gold veins. It is shown in a bathroom and can be installed on the floor, wall, or ceiling. Arizona Tile carries Calacatta Gold in natural stone marble slabs and tiles.

The master bathroom opens to the outdoor shower and the built-in soaking tub is surrounded by windows overlooking the master courtyard garden and outdoor shower. The flooring is marble hexagon tile, the shower walls are marble subway tile and the counter tops are also polished marble. The vanity cabinet is black shaker with drop-in sinks and brushed nickel widespread faucets. The black mirrors compliment the black shaker cabinets and the black windows. Several house plants add greenery and life to the space.
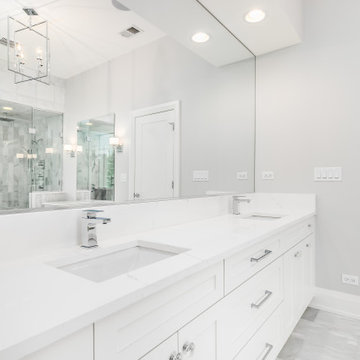
Discover the epitome of luxury and sophistication with Dream Coast Builders, your premier choice for comprehensive home solutions in Clearwater, FL. Our expert team specializes in creating stunning spaces, offering top-notch services in bathroom design, remodeling, and custom home construction. Elevate your living experience with our masterful touch, whether you're envisioning a contemporary bathroom retreat or seeking to enhance your home through meticulous home remodeling.
At Dream Coast Builders, we go beyond the ordinary, providing a seamless blend of innovation and elegance. From conceptualizing unique bathroom ideas to executing flawless remodeling services, our dedicated team ensures that every project exceeds expectations. As a trusted general contractor, we take pride in delivering remodeling solutions that transform your house into a dream home.
Immerse yourself in the world of luxury and style, by exploring our portfolio of custom homes that showcase our commitment to excellence. Whether you're considering home additions or a complete overhaul, our Remodeling Services on Houzz stand out as a testament to our craftsmanship and attention to detail. Proudly serving Tampa and the 33756 area, Dream Coast Builders is synonymous with quality, creativity, and unparalleled home transformations.
Unlock the full potential of your living spaces with Dream Coast Builders – where your vision meets our expertise, creating homes that inspire and endure. Trust us to turn your dreams into reality, leaving an indelible mark on Clearwater's architectural landscape.
Contact Us Today to Embark on the Journey of Transforming Your Space Into a True Masterpiece.
https://dreamcoastbuilders.com
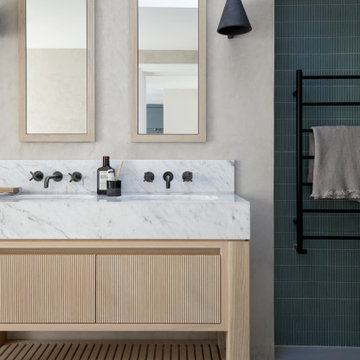
Master en-suite in a Central London Mews. A curved open shower area with Kit-Kat style mosaic tiles is paired with polished cement walls and floor and a bespoke fluted oak vanity unit.

Imagen de cuarto de baño principal, doble, de pie y gris moderno de tamaño medio con armarios abiertos, bañera exenta, ducha abierta, sanitario de una pieza, baldosas y/o azulejos grises, baldosas y/o azulejos de mármol, paredes grises, suelo de mármol, encimera de mármol, suelo gris, ducha abierta y encimeras blancas

Ejemplo de cuarto de baño infantil, único y flotante moderno de tamaño medio con armarios con paneles lisos, puertas de armario blancas, bañera encastrada, combinación de ducha y bañera, sanitario de una pieza, paredes blancas, suelo de baldosas de cerámica, lavabo encastrado, encimera de mármol, suelo negro, ducha con puerta con bisagras, encimeras blancas y casetón

We took this empty, long unused Master Bath and took it from ugly and unusable to Stunning and a relaxing escape! All glass tile with custom inlays and pencil borders. Custom built vanity with a matching stained entry door. Frameless shower door. Tile flooring and a jacuzzi tub to take you away!
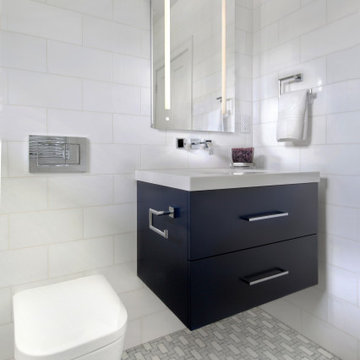
Photo Credit: Whitney Kidder
Modelo de cuarto de baño minimalista de tamaño medio con armarios con paneles lisos, puertas de armario azules, sanitario de pared, baldosas y/o azulejos blancos, baldosas y/o azulejos de mármol, paredes blancas, suelo con mosaicos de baldosas, lavabo bajoencimera, encimera de mármol, suelo gris y encimeras blancas
Modelo de cuarto de baño minimalista de tamaño medio con armarios con paneles lisos, puertas de armario azules, sanitario de pared, baldosas y/o azulejos blancos, baldosas y/o azulejos de mármol, paredes blancas, suelo con mosaicos de baldosas, lavabo bajoencimera, encimera de mármol, suelo gris y encimeras blancas
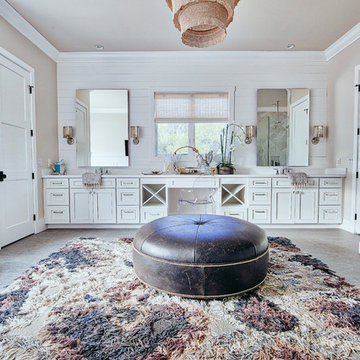
Photographer: Stephen Simms
Ejemplo de cuarto de baño principal moderno extra grande con armarios con paneles lisos, puertas de armario blancas, bañera exenta, ducha doble, sanitario de una pieza, baldosas y/o azulejos beige, paredes beige, suelo de baldosas de cerámica, lavabo bajoencimera, encimera de mármol, suelo gris y ducha con puerta con bisagras
Ejemplo de cuarto de baño principal moderno extra grande con armarios con paneles lisos, puertas de armario blancas, bañera exenta, ducha doble, sanitario de una pieza, baldosas y/o azulejos beige, paredes beige, suelo de baldosas de cerámica, lavabo bajoencimera, encimera de mármol, suelo gris y ducha con puerta con bisagras
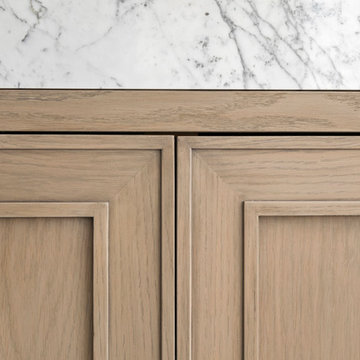
Ejemplo de cuarto de baño principal minimalista grande con armarios con paneles empotrados, puertas de armario de madera clara, bañera exenta, ducha empotrada, sanitario de una pieza, baldosas y/o azulejos grises, baldosas y/o azulejos de mármol, paredes blancas, suelo de mármol, lavabo encastrado, encimera de mármol, suelo gris y ducha abierta
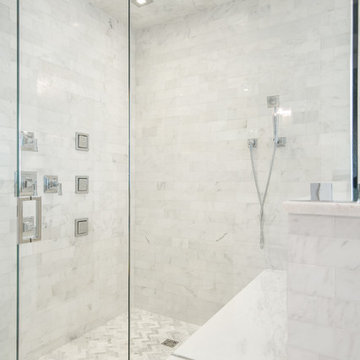
Ejemplo de cuarto de baño principal minimalista grande sin sin inodoro con armarios con rebordes decorativos, puertas de armario blancas, bañera encastrada, sanitario de una pieza, baldosas y/o azulejos blancos, baldosas y/o azulejos de mármol, paredes blancas, suelo de mármol, lavabo bajoencimera, encimera de mármol, suelo blanco y ducha con puerta con bisagras
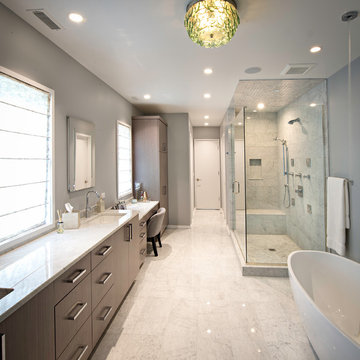
Ejemplo de cuarto de baño principal minimalista grande con armarios con paneles lisos, bañera exenta, ducha esquinera, baldosas y/o azulejos grises, baldosas y/o azulejos blancos, baldosas y/o azulejos de mármol, paredes grises, suelo de mármol, lavabo bajoencimera, encimera de mármol, suelo blanco y ducha con puerta con bisagras
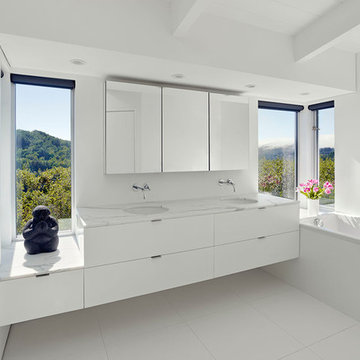
Bruce Damonte
Foto de cuarto de baño principal moderno de tamaño medio con lavabo bajoencimera, armarios con paneles lisos, puertas de armario blancas, encimera de mármol, bañera encastrada, baldosas y/o azulejos blancos, baldosas y/o azulejos de porcelana, paredes blancas, suelo de baldosas de porcelana, ducha con puerta con bisagras, suelo blanco y encimeras blancas
Foto de cuarto de baño principal moderno de tamaño medio con lavabo bajoencimera, armarios con paneles lisos, puertas de armario blancas, encimera de mármol, bañera encastrada, baldosas y/o azulejos blancos, baldosas y/o azulejos de porcelana, paredes blancas, suelo de baldosas de porcelana, ducha con puerta con bisagras, suelo blanco y encimeras blancas
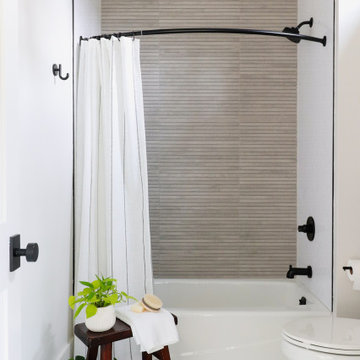
This bathroom was inspired by nature and designed to feel larger than its 5'ish x 8'ish footprint. We accomplished this by accenting the back wall and tiling the shower surround to the ceiling to draw the eye back and up. Sticking with a neutral, bright color scheme and using a tall vanity mirror helps bounce the light to create the illusion of space.

Download our free ebook, Creating the Ideal Kitchen. DOWNLOAD NOW
A tired primary bathroom, with varying ceiling heights and a beige-on-beige color scheme, was screaming for love. Squaring the room and adding natural materials erased the memory of the lack luster space and converted it to a bright and welcoming spa oasis. The home was a new build in 2005 and it looked like all the builder’s material choices remained. The client was clear on their design direction but were challenged by the differing ceiling heights and were looking to hire a design-build firm that could resolve that issue.
This local Glen Ellyn couple found us on Instagram (@kitchenstudioge, follow us ?). They loved our designs and felt like we fit their style. They requested a full primary bath renovation to include a large shower, soaking tub, double vanity with storage options, and heated floors. The wife also really wanted a separate make-up vanity. The biggest challenge presented to us was to architecturally marry the various ceiling heights and deliver a streamlined design.
The existing layout worked well for the couple, so we kept everything in place, except we enlarged the shower and replaced the built-in tub with a lovely free-standing model. We also added a sitting make-up vanity. We were able to eliminate the awkward ceiling lines by extending all the walls to the highest level. Then, to accommodate the sprinklers and HVAC, lowered the ceiling height over the entrance and shower area which then opens to the 2-story vanity and tub area. Very dramatic!
This high-end home deserved high-end fixtures. The homeowners also quickly realized they loved the look of natural marble and wanted to use as much of it as possible in their new bath. They chose a marble slab from the stone yard for the countertops and back splash, and we found complimentary marble tile for the shower. The homeowners also liked the idea of mixing metals in their new posh bathroom and loved the look of black, gold, and chrome.
Although our clients were very clear on their style, they were having a difficult time pulling it all together and envisioning the final product. As interior designers it is our job to translate and elevate our clients’ ideas into a deliverable design. We presented the homeowners with mood boards and 3D renderings of our modern, clean, white marble design. Since the color scheme was relatively neutral, at the homeowner’s request, we decided to add of interest with the patterns and shapes in the room.
We were first inspired by the shower floor tile with its circular/linear motif. We designed the cabinetry, floor and wall tiles, mirrors, cabinet pulls, and wainscoting to have a square or rectangular shape, and then to create interest we added perfectly placed circles to contrast with the rectangular shapes. The globe shaped chandelier against the square wall trim is a delightful yet subtle juxtaposition.
The clients were overjoyed with our interpretation of their vision and impressed with the level of detail we brought to the project. It’s one thing to know how you want a space to look, but it takes a special set of skills to create the design and see it thorough to implementation. Could hiring The Kitchen Studio be the first step to making your home dreams come to life?

Master Bathroom Designed with luxurious materials like marble countertop with an undermount sink, flat-panel cabinets, light wood cabinets, floors are a combination of hexagon tiles and wood flooring, white walls around and an eye-catching texture bathroom wall panel. freestanding bathtub enclosed frosted hinged shower door.
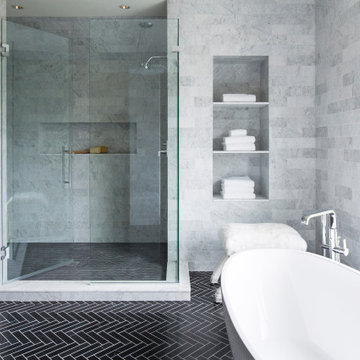
Martha O'Hara Interiors, Interior Design & Photo Styling | Streeter Homes, Builder | Troy Thies, Photography | Swan Architecture, Architect |
Please Note: All “related,” “similar,” and “sponsored” products tagged or listed by Houzz are not actual products pictured. They have not been approved by Martha O’Hara Interiors nor any of the professionals credited. For information about our work, please contact design@oharainteriors.com.
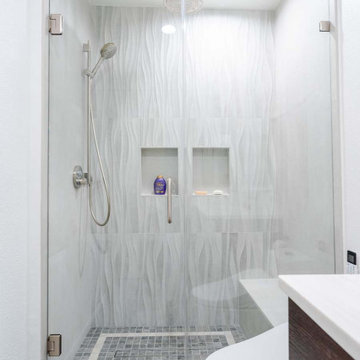
We turned this townhome's master bathroom into a fully upgraded bathroom with state-of-the-art essentials. We installed a high-tech toilet and vanity mirror that has all the bells and whistles. The toilet warms up for comfortable seating, it also self-cleans, and saves water with a smart flushing system. The vanity has built-in lights and a smart system to get rid of steam residue quickly.
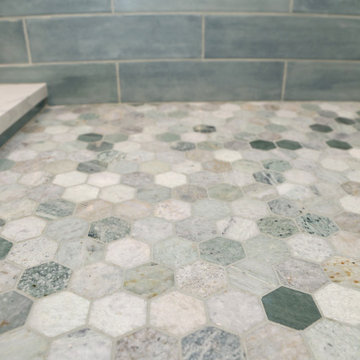
Mint green marble shower floor tile adds color variation, texture and an organic touch.
Foto de cuarto de baño principal y doble moderno de tamaño medio con armarios con paneles con relieve, puertas de armario grises, baldosas y/o azulejos verdes, baldosas y/o azulejos de cerámica, paredes grises, lavabo bajoencimera, encimera de mármol, suelo marrón y encimeras blancas
Foto de cuarto de baño principal y doble moderno de tamaño medio con armarios con paneles con relieve, puertas de armario grises, baldosas y/o azulejos verdes, baldosas y/o azulejos de cerámica, paredes grises, lavabo bajoencimera, encimera de mármol, suelo marrón y encimeras blancas
10.272 ideas para cuartos de baño modernos con encimera de mármol
7