4.634 ideas para cuartos de baño modernos con baldosas y/o azulejos de mármol
Filtrar por
Presupuesto
Ordenar por:Popular hoy
101 - 120 de 4634 fotos
Artículo 1 de 3
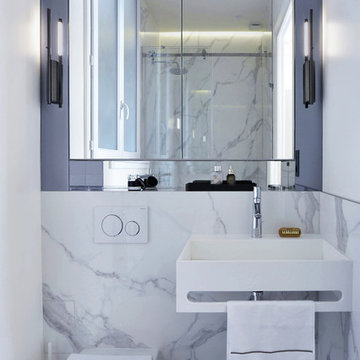
Salle d'eau compacte dans suite parentale. Marbre de Calacatta, Armoire de toilette intégrée en miroir clair et gris. Appliques CVL Luminaires
Diseño de cuarto de baño moderno pequeño con armarios con rebordes decorativos, sanitario de pared, baldosas y/o azulejos blancos, baldosas y/o azulejos de mármol, aseo y ducha, lavabo suspendido, encimera de mármol y encimeras blancas
Diseño de cuarto de baño moderno pequeño con armarios con rebordes decorativos, sanitario de pared, baldosas y/o azulejos blancos, baldosas y/o azulejos de mármol, aseo y ducha, lavabo suspendido, encimera de mármol y encimeras blancas

Diseño de cuarto de baño principal, único y de pie moderno pequeño con armarios estilo shaker, puertas de armario blancas, ducha a ras de suelo, sanitario de dos piezas, baldosas y/o azulejos multicolor, baldosas y/o azulejos de mármol, paredes grises, suelo con mosaicos de baldosas, lavabo encastrado, encimera de cuarzo compacto, suelo multicolor, ducha con puerta corredera, encimeras blancas, banco de ducha y panelado

The master bath suite was originally three rooms with a soaker tub with steps up and down to enter, in a giant concrete structure. Our goal was to make the most of the available space and maximize function, while keeping plumbing locations the same.
The space feels open and modern. With a well-balanced design that is both classic and modern, natural marble is accented with a touch of gold for an elegant and timeless look.
The texture-rich vanity feels more like a piece of furniture than a traditional built-in, allowing access to the lower window. Complemented by simple, gold-rimmed mirrors, the space feels modern with a hint of rustic charm.

Download our free ebook, Creating the Ideal Kitchen. DOWNLOAD NOW
A tired primary bathroom, with varying ceiling heights and a beige-on-beige color scheme, was screaming for love. Squaring the room and adding natural materials erased the memory of the lack luster space and converted it to a bright and welcoming spa oasis. The home was a new build in 2005 and it looked like all the builder’s material choices remained. The client was clear on their design direction but were challenged by the differing ceiling heights and were looking to hire a design-build firm that could resolve that issue.
This local Glen Ellyn couple found us on Instagram (@kitchenstudioge, follow us ?). They loved our designs and felt like we fit their style. They requested a full primary bath renovation to include a large shower, soaking tub, double vanity with storage options, and heated floors. The wife also really wanted a separate make-up vanity. The biggest challenge presented to us was to architecturally marry the various ceiling heights and deliver a streamlined design.
The existing layout worked well for the couple, so we kept everything in place, except we enlarged the shower and replaced the built-in tub with a lovely free-standing model. We also added a sitting make-up vanity. We were able to eliminate the awkward ceiling lines by extending all the walls to the highest level. Then, to accommodate the sprinklers and HVAC, lowered the ceiling height over the entrance and shower area which then opens to the 2-story vanity and tub area. Very dramatic!
This high-end home deserved high-end fixtures. The homeowners also quickly realized they loved the look of natural marble and wanted to use as much of it as possible in their new bath. They chose a marble slab from the stone yard for the countertops and back splash, and we found complimentary marble tile for the shower. The homeowners also liked the idea of mixing metals in their new posh bathroom and loved the look of black, gold, and chrome.
Although our clients were very clear on their style, they were having a difficult time pulling it all together and envisioning the final product. As interior designers it is our job to translate and elevate our clients’ ideas into a deliverable design. We presented the homeowners with mood boards and 3D renderings of our modern, clean, white marble design. Since the color scheme was relatively neutral, at the homeowner’s request, we decided to add of interest with the patterns and shapes in the room.
We were first inspired by the shower floor tile with its circular/linear motif. We designed the cabinetry, floor and wall tiles, mirrors, cabinet pulls, and wainscoting to have a square or rectangular shape, and then to create interest we added perfectly placed circles to contrast with the rectangular shapes. The globe shaped chandelier against the square wall trim is a delightful yet subtle juxtaposition.
The clients were overjoyed with our interpretation of their vision and impressed with the level of detail we brought to the project. It’s one thing to know how you want a space to look, but it takes a special set of skills to create the design and see it thorough to implementation. Could hiring The Kitchen Studio be the first step to making your home dreams come to life?
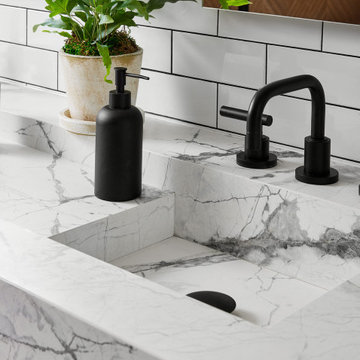
At the vanity, we wanted the look of one long, linear and integrated sink, but needed the surface area between the sinks to be functional. As a solution, we integrated two sinks into the countertop and recessed the part between them just about two inches so that it stays dry, but still gives a seamless aesthetic.
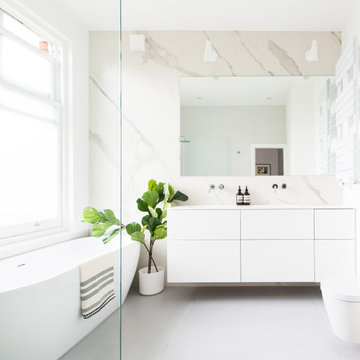
White marble bathroom
Diseño de cuarto de baño principal minimalista grande sin sin inodoro con armarios con paneles lisos, puertas de armario blancas, bañera exenta, sanitario de pared, baldosas y/o azulejos amarillos, baldosas y/o azulejos de mármol, paredes blancas, suelo de cemento, lavabo integrado, encimera de acrílico, suelo gris y encimeras blancas
Diseño de cuarto de baño principal minimalista grande sin sin inodoro con armarios con paneles lisos, puertas de armario blancas, bañera exenta, sanitario de pared, baldosas y/o azulejos amarillos, baldosas y/o azulejos de mármol, paredes blancas, suelo de cemento, lavabo integrado, encimera de acrílico, suelo gris y encimeras blancas

Chad Mellon
Diseño de cuarto de baño infantil y azulejo de dos tonos minimalista grande con armarios con paneles lisos, puertas de armario beige, bañera exenta, ducha abierta, sanitario de dos piezas, baldosas y/o azulejos blancos, baldosas y/o azulejos de mármol, paredes blancas, suelo de azulejos de cemento, lavabo sobreencimera, suelo negro y ducha abierta
Diseño de cuarto de baño infantil y azulejo de dos tonos minimalista grande con armarios con paneles lisos, puertas de armario beige, bañera exenta, ducha abierta, sanitario de dos piezas, baldosas y/o azulejos blancos, baldosas y/o azulejos de mármol, paredes blancas, suelo de azulejos de cemento, lavabo sobreencimera, suelo negro y ducha abierta
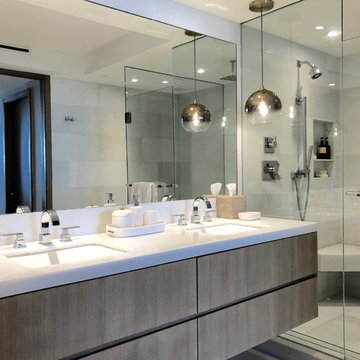
Foto de cuarto de baño principal moderno de tamaño medio con armarios con paneles lisos, puertas de armario de madera oscura, bañera encastrada sin remate, ducha esquinera, baldosas y/o azulejos blancos, baldosas y/o azulejos de mármol, paredes blancas, suelo de mármol, lavabo bajoencimera, encimera de mármol, suelo blanco y ducha con puerta con bisagras
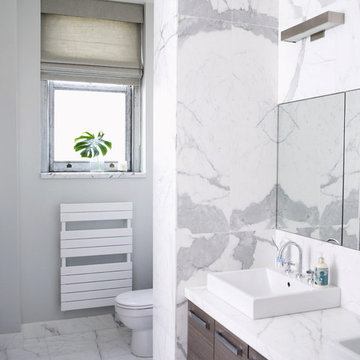
Diseño de cuarto de baño moderno con lavabo sobreencimera, armarios con paneles lisos, puertas de armario de madera en tonos medios, baldosas y/o azulejos blancos y baldosas y/o azulejos de mármol
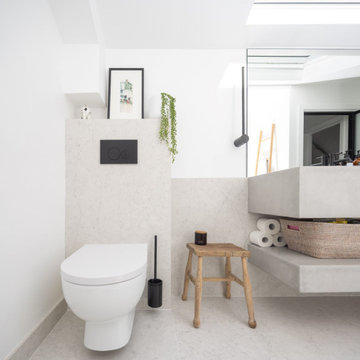
SILESTONE Exelis Shower Tray in Pearl Jasmine suede finish, with matching bespoke sized floor and wall tiles. Bespoke floor-to-ceiling frameless glass shower screen, with integrated LED edge lighting detail in the ceiling. Clients own brassware in Matte Black, and other fittings
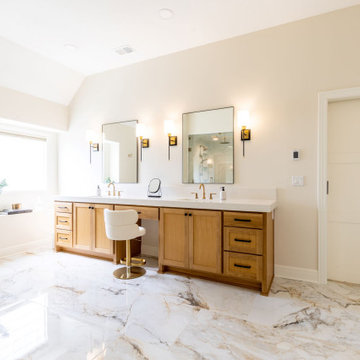
This Modern Lux design inspired primary bathroom has it all. It features custom white oak double vanity with powder table, mitered quartz countertops, large format heated tile floors, a spa-like shower with rain head showerhead and hand shower, with gorgeous mosaic shower floor and ceiling.

This shower design features large format Firenze marble tile from #thetileshop, #Kohler purist fixtures and a custom made shower pan recessed into the concrete slab to create a one of a kind zero curb shower. Featuring a herringbone mosaic marble for the shower floor, custom bench with quartz top to match the vanity, recessed shampoo niche with matching pencil edging and an extended glass surround, you feel the difference from basic economy to first class when you step into this space ✈️
The Kohler Purist shower system consists of a ceiling mounted rain head, handheld wand sprayer and wall mounted shower head that features innovative Katalyst air-induction technology, which efficiently mixes air and water to produce large water droplets and deliver a powerful, thoroughly drenching overhead shower experience, simulating the soaking deluge of a warm summer downpour.
We love the vibrant brushed bronze finish on these fixtures as it brings out the sultry effect in the bathroom and when paired with classic marble it adds a clean, minimal feel whilst also being the showstopper of the space ?

Remodeling Master bathroom
Ejemplo de cuarto de baño principal, doble y de pie moderno de tamaño medio con armarios con paneles con relieve, puertas de armario negras, ducha esquinera, baldosas y/o azulejos beige, baldosas y/o azulejos de mármol, paredes marrones, suelo de baldosas de porcelana, lavabo bajoencimera, encimera de cuarzo compacto, suelo beige, ducha con puerta corredera y encimeras beige
Ejemplo de cuarto de baño principal, doble y de pie moderno de tamaño medio con armarios con paneles con relieve, puertas de armario negras, ducha esquinera, baldosas y/o azulejos beige, baldosas y/o azulejos de mármol, paredes marrones, suelo de baldosas de porcelana, lavabo bajoencimera, encimera de cuarzo compacto, suelo beige, ducha con puerta corredera y encimeras beige
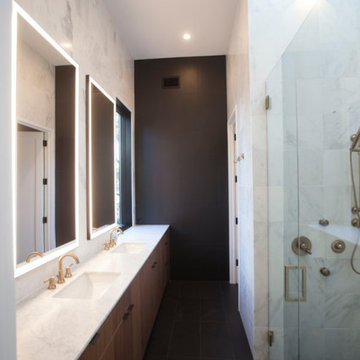
Diseño de cuarto de baño principal, doble, a medida y abovedado moderno pequeño con armarios con paneles lisos, puertas de armario de madera clara, ducha abierta, baldosas y/o azulejos blancas y negros, baldosas y/o azulejos de mármol, lavabo bajoencimera, encimera de mármol, ducha con puerta con bisagras, encimeras blancas y hornacina
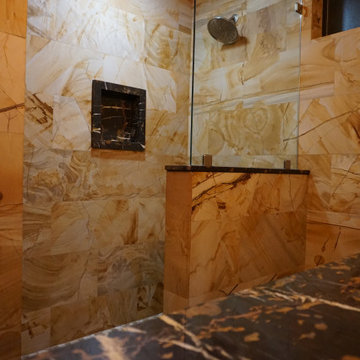
Imagen de cuarto de baño minimalista de tamaño medio con ducha empotrada, baldosas y/o azulejos beige, baldosas y/o azulejos naranja, baldosas y/o azulejos blancos, baldosas y/o azulejos de mármol, paredes multicolor, aseo y ducha y ducha abierta
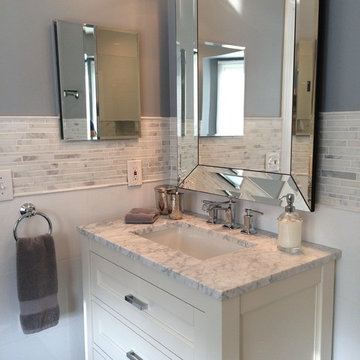
Elegant, yet modern master bath reimagined from a dated single vanity, shower with curtain into dual free-standing vanities with a modern mix of timeless Carrara marble throughout. Plank ceramic tile boards complete the look to provide function and style for this master bath.

Situated within a Royal Borough of Kensington and Chelsea conservation area, this unique home was most recently remodelled in the 1990s by the Manser Practice and is comprised of two perpendicular townhouses connected by an L-shaped glazed link.
Initially tasked with remodelling the house’s living, dining and kitchen areas, Studio Bua oversaw a seamless extension and refurbishment of the wider property, including rear extensions to both townhouses, as well as a replacement of the glazed link between them.
The design, which responds to the client’s request for a soft, modern interior that maximises available space, was led by Studio Bua’s ex-Manser Practice principal Mark Smyth. It combines a series of small-scale interventions, such as a new honed slate fireplace, with more significant structural changes, including the removal of a chimney and threading through of a new steel frame.
Studio Bua, who were eager to bring new life to the space while retaining its original spirit, selected natural materials such as oak and marble to bring warmth and texture to the otherwise minimal interior. Also, rather than use a conventional aluminium system for the glazed link, the studio chose to work with specialist craftsmen to create a link in lacquered timber and glass.
The scheme also includes the addition of a stylish first-floor terrace, which is linked to the refurbished living area by a large sash window and features a walk-on rooflight that brings natural light to the redesigned master suite below. In the master bedroom, a new limestone-clad bathtub and bespoke vanity unit are screened from the main bedroom by a floor-to-ceiling partition, which doubles as hanging space for an artwork.
Studio Bua’s design also responds to the client’s desire to find new opportunities to display their art collection. To create the ideal setting for artist Craig-Martin’s neon pink steel sculpture, the studio transformed the boiler room roof into a raised plinth, replaced the existing rooflight with modern curtain walling and worked closely with the artist to ensure the lighting arrangement perfectly frames the artwork.
Contractor: John F Patrick
Structural engineer: Aspire Consulting
Photographer: Andy Matthews
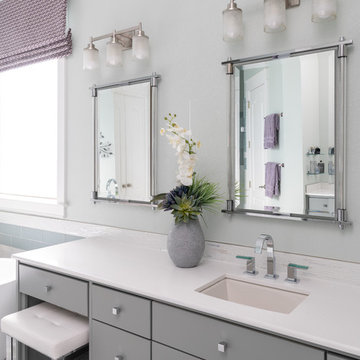
Michael Hunter Photography
Diseño de cuarto de baño principal moderno grande con armarios estilo shaker, puertas de armario grises, bañera exenta, ducha esquinera, baldosas y/o azulejos grises, baldosas y/o azulejos de mármol, paredes verdes, suelo de mármol, encimera de cuarzo compacto, suelo gris y ducha con puerta con bisagras
Diseño de cuarto de baño principal moderno grande con armarios estilo shaker, puertas de armario grises, bañera exenta, ducha esquinera, baldosas y/o azulejos grises, baldosas y/o azulejos de mármol, paredes verdes, suelo de mármol, encimera de cuarzo compacto, suelo gris y ducha con puerta con bisagras
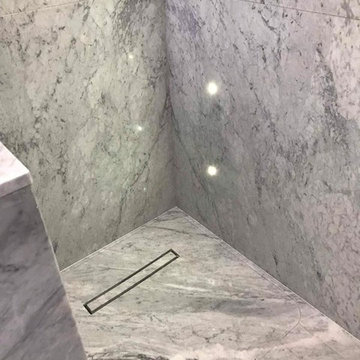
Foto de cuarto de baño minimalista de tamaño medio con armarios tipo mueble, puertas de armario grises, bañera encastrada, ducha abierta, sanitario de pared, baldosas y/o azulejos grises, baldosas y/o azulejos de mármol, paredes grises, suelo de mármol, aseo y ducha, lavabo encastrado, encimera de mármol, suelo gris y ducha abierta
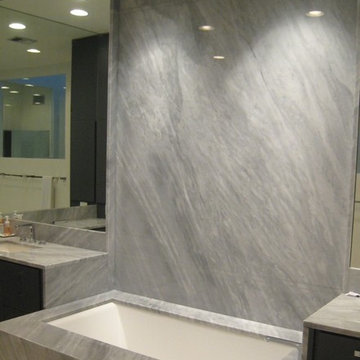
Ejemplo de cuarto de baño principal moderno grande con armarios con paneles lisos, puertas de armario negras, bañera encastrada sin remate, baldosas y/o azulejos grises, baldosas y/o azulejos de mármol, paredes blancas, lavabo bajoencimera y encimera de mármol
4.634 ideas para cuartos de baño modernos con baldosas y/o azulejos de mármol
6