12.843 ideas para cuartos de baño modernos con baldosas y/o azulejos beige
Filtrar por
Presupuesto
Ordenar por:Popular hoy
161 - 180 de 12.843 fotos
Artículo 1 de 3
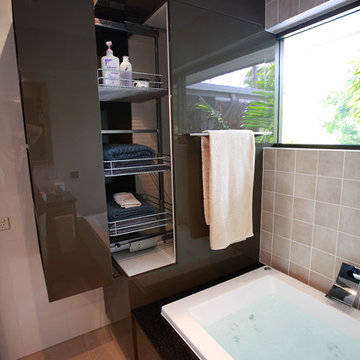
ARDH, bathroom
Modelo de cuarto de baño rectangular moderno de tamaño medio con bañera encastrada, baldosas y/o azulejos beige, paredes blancas, suelo de travertino y suelo beige
Modelo de cuarto de baño rectangular moderno de tamaño medio con bañera encastrada, baldosas y/o azulejos beige, paredes blancas, suelo de travertino y suelo beige
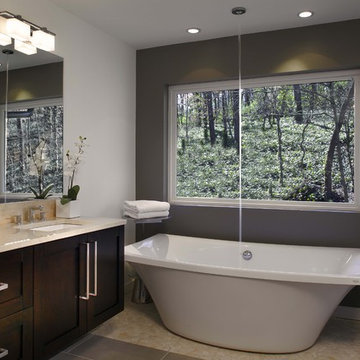
Floating vanity, Crema Marfil vanity with rectangular under mount sinks, free-standing tub, Kohler ceiling-fill fixture, over size rectangular floor tiles. Designed and built by Rick Bennett with Epic Development. Photographed by Brian Gassel with Digital Architectural Photography.
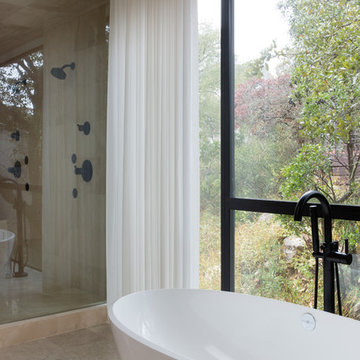
photo by Molly Winters
Ejemplo de cuarto de baño principal moderno grande con bañera exenta, ducha doble, baldosas y/o azulejos beige, baldosas y/o azulejos de piedra caliza, paredes beige, suelo de piedra caliza, encimera de cuarcita, suelo beige, ducha con puerta con bisagras y encimeras blancas
Ejemplo de cuarto de baño principal moderno grande con bañera exenta, ducha doble, baldosas y/o azulejos beige, baldosas y/o azulejos de piedra caliza, paredes beige, suelo de piedra caliza, encimera de cuarcita, suelo beige, ducha con puerta con bisagras y encimeras blancas

A double shower is the main feature in this 2nd master bath. The double hinged doors are spectacular and really showcase the gorgeous earth tone ceramic tile. We finished off the room with engineered quartz countertop and under mount sinks with Newport Brass fixtures.

The renovation of this bathroom was part of the complete refurbishment of a beautiful apartment in St Albans. The clients enlisted our Project Management services for the interior design and implementation of this renovation. We wanted to create a calming space and create the illusion of a bigger bathroom. We fully tiled the room and added a modern rustic wall mounted vanity with a black basin. We popped the scheme with accents of black and added colourful accessories to complete the scheme.

Tiled bath, corner tub, flat-panel cabinets, quartzite counter tops, single pendant modern light fixtures, enclosed toilet, walk-in master closet, dual shower heads, with inset shelf and brass fixtures.

Large master bath with walk-in shower, soaking tub and vanity for two. Plus plenty of storage space for everything that is needed.
Modelo de cuarto de baño principal, doble y a medida moderno grande con armarios con paneles con relieve, puertas de armario blancas, bañera exenta, ducha a ras de suelo, sanitario de dos piezas, baldosas y/o azulejos beige, baldosas y/o azulejos de piedra, paredes beige, suelo de azulejos de cemento, lavabo bajoencimera, encimera de cuarcita, suelo multicolor, ducha abierta y encimeras blancas
Modelo de cuarto de baño principal, doble y a medida moderno grande con armarios con paneles con relieve, puertas de armario blancas, bañera exenta, ducha a ras de suelo, sanitario de dos piezas, baldosas y/o azulejos beige, baldosas y/o azulejos de piedra, paredes beige, suelo de azulejos de cemento, lavabo bajoencimera, encimera de cuarcita, suelo multicolor, ducha abierta y encimeras blancas
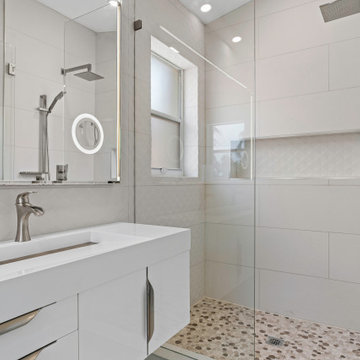
Nice, open, clean and sleek design.
Foto de cuarto de baño principal, único y flotante moderno de tamaño medio con armarios con paneles lisos, puertas de armario blancas, ducha abierta, sanitario de una pieza, baldosas y/o azulejos beige, baldosas y/o azulejos de porcelana, paredes grises, suelo de baldosas de porcelana, lavabo de seno grande, encimera de cuarcita, suelo gris, ducha con puerta con bisagras, encimeras blancas y hornacina
Foto de cuarto de baño principal, único y flotante moderno de tamaño medio con armarios con paneles lisos, puertas de armario blancas, ducha abierta, sanitario de una pieza, baldosas y/o azulejos beige, baldosas y/o azulejos de porcelana, paredes grises, suelo de baldosas de porcelana, lavabo de seno grande, encimera de cuarcita, suelo gris, ducha con puerta con bisagras, encimeras blancas y hornacina
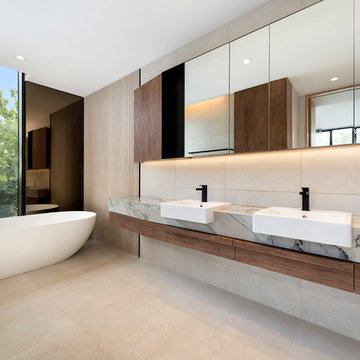
Paul West
Modelo de cuarto de baño principal moderno con armarios con paneles lisos, puertas de armario de madera oscura, bañera exenta, baldosas y/o azulejos beige, lavabo sobreencimera, suelo beige y encimeras grises
Modelo de cuarto de baño principal moderno con armarios con paneles lisos, puertas de armario de madera oscura, bañera exenta, baldosas y/o azulejos beige, lavabo sobreencimera, suelo beige y encimeras grises
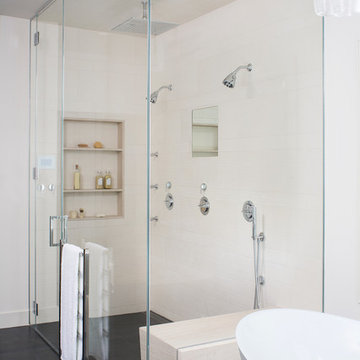
Photo: Meghan Bob Photography
Ejemplo de cuarto de baño principal moderno de tamaño medio con armarios con paneles lisos, puertas de armario de madera oscura, bañera exenta, ducha a ras de suelo, baldosas y/o azulejos beige, baldosas y/o azulejos de cerámica, paredes blancas, suelo de baldosas de cerámica, lavabo encastrado, encimera de piedra caliza, suelo gris, ducha con puerta con bisagras y encimeras beige
Ejemplo de cuarto de baño principal moderno de tamaño medio con armarios con paneles lisos, puertas de armario de madera oscura, bañera exenta, ducha a ras de suelo, baldosas y/o azulejos beige, baldosas y/o azulejos de cerámica, paredes blancas, suelo de baldosas de cerámica, lavabo encastrado, encimera de piedra caliza, suelo gris, ducha con puerta con bisagras y encimeras beige

AV Architects + Builders
Location: Tysons, VA, USA
The Home for Life project was customized around our client’s lifestyle so that he could enjoy the home for many years to come. Designed with empty nesters and baby boomers in mind, our custom design used a different approach to the disparity of square footage on each floor.
The main level measures out at 2,300 square feet while the lower and upper levels of the home measure out at 1000 square feet each, respectively. The open floor plan of the main level features a master suite and master bath, personal office, kitchen and dining areas, and a two-car garage that opens to a mudroom and laundry room. The upper level features two generously sized en-suite bedrooms while the lower level features an extra guest room with a full bath and an exercise/rec room. The backyard offers 800 square feet of travertine patio with an elegant outdoor kitchen, while the front entry has a covered 300 square foot porch with custom landscape lighting.
The biggest challenge of the project was dealing with the size of the lot, measuring only a ¼ acre. Because the majority of square footage was dedicated to the main floor, we had to make sure that the main rooms had plenty of natural lighting. Our solution was to place the public spaces (Great room and outdoor patio) facing south, and the more private spaces (Bedrooms) facing north.
The common misconception with small homes is that they cannot factor in everything the homeowner wants. With our custom design, we created an open concept space that features all the amenities of a luxury lifestyle in a home measuring a total of 4300 square feet.
Jim Tetro Architectural Photography
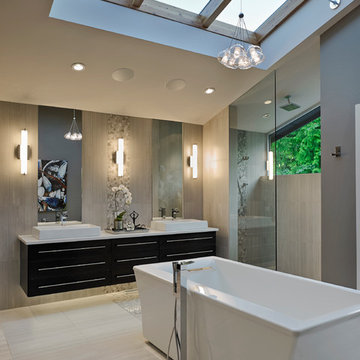
Custom Glulam wood beams and glass skylights soar over this stunning master ensuite. The bathroom features marble mosaic tiles, porcelain tiles, chrome fixtures, and a straight edge freestanding bath tub.
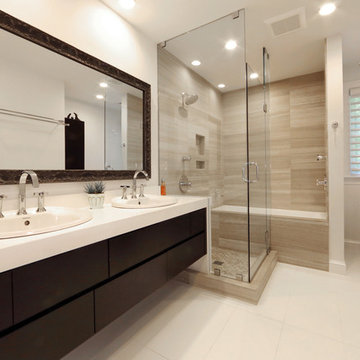
photos: Jay Groccia of OnSite Studios
Foto de cuarto de baño moderno de tamaño medio con lavabo encastrado, armarios con paneles lisos, puertas de armario de madera en tonos medios, encimera de cuarcita, bañera encastrada, ducha empotrada, sanitario de una pieza, baldosas y/o azulejos beige, baldosas y/o azulejos de porcelana, paredes blancas y suelo de baldosas de porcelana
Foto de cuarto de baño moderno de tamaño medio con lavabo encastrado, armarios con paneles lisos, puertas de armario de madera en tonos medios, encimera de cuarcita, bañera encastrada, ducha empotrada, sanitario de una pieza, baldosas y/o azulejos beige, baldosas y/o azulejos de porcelana, paredes blancas y suelo de baldosas de porcelana
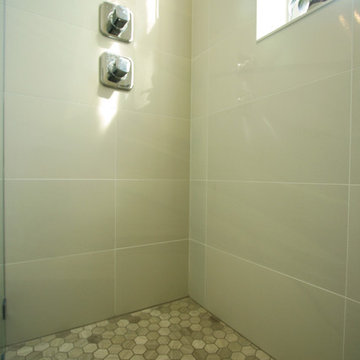
Hannah Tindall
Modelo de cuarto de baño moderno pequeño con ducha empotrada, baldosas y/o azulejos beige, baldosas y/o azulejos de cerámica y aseo y ducha
Modelo de cuarto de baño moderno pequeño con ducha empotrada, baldosas y/o azulejos beige, baldosas y/o azulejos de cerámica y aseo y ducha
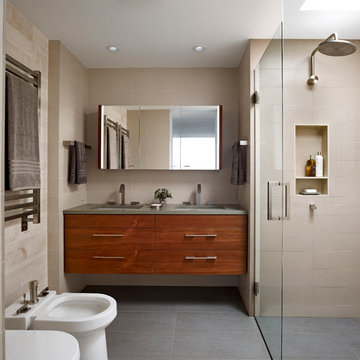
A wall-mounted double vanity, curbless shower, towel warmers, and both a bidet and toilet are featured in the master bath.
© Jeffrey Totaro, photographer
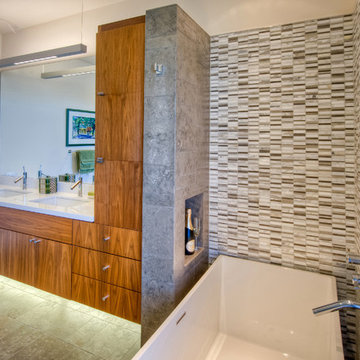
Photo by Treve Johnson
Diseño de cuarto de baño principal minimalista con bañera exenta, armarios con paneles lisos, puertas de armario de madera oscura, ducha a ras de suelo, baldosas y/o azulejos beige, baldosas y/o azulejos grises, baldosas y/o azulejos multicolor, baldosas y/o azulejos blancos, baldosas y/o azulejos en mosaico, paredes blancas, suelo de baldosas de porcelana, lavabo bajoencimera, encimera de cuarcita, ducha con puerta con bisagras y encimeras blancas
Diseño de cuarto de baño principal minimalista con bañera exenta, armarios con paneles lisos, puertas de armario de madera oscura, ducha a ras de suelo, baldosas y/o azulejos beige, baldosas y/o azulejos grises, baldosas y/o azulejos multicolor, baldosas y/o azulejos blancos, baldosas y/o azulejos en mosaico, paredes blancas, suelo de baldosas de porcelana, lavabo bajoencimera, encimera de cuarcita, ducha con puerta con bisagras y encimeras blancas
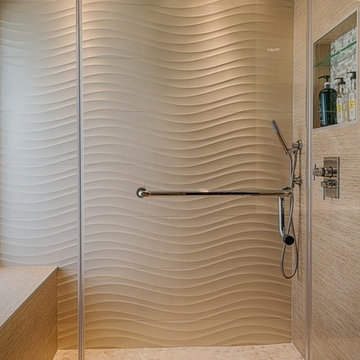
Bee Creek Photography,
Transformation of a plain vanilla, dated bathroom into a work of art full of 'aha' touches with seamless function and modern elegance.
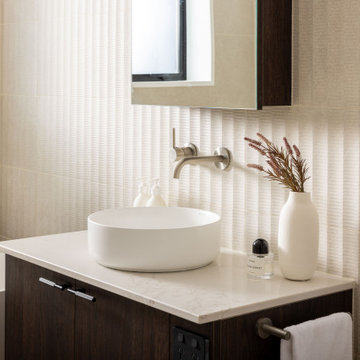
Foto de cuarto de baño principal, único y flotante moderno de tamaño medio con puertas de armario marrones, bañera exenta, ducha abierta, sanitario de una pieza, baldosas y/o azulejos beige, baldosas y/o azulejos de piedra, paredes beige, lavabo sobreencimera, encimera de madera, ducha abierta y encimeras blancas
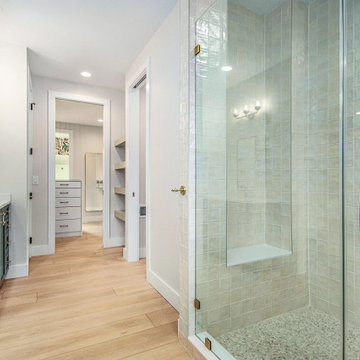
Crisp tones of maple and birch. The enhanced bevels accentuate the long length of the planks.
Diseño de cuarto de baño principal, único, a medida y abovedado minimalista de tamaño medio con armarios con rebordes decorativos, puertas de armario verdes, ducha empotrada, baldosas y/o azulejos beige, baldosas y/o azulejos de cerámica, paredes grises, suelo vinílico, encimera de mármol, suelo amarillo, ducha con puerta con bisagras, encimeras blancas y hornacina
Diseño de cuarto de baño principal, único, a medida y abovedado minimalista de tamaño medio con armarios con rebordes decorativos, puertas de armario verdes, ducha empotrada, baldosas y/o azulejos beige, baldosas y/o azulejos de cerámica, paredes grises, suelo vinílico, encimera de mármol, suelo amarillo, ducha con puerta con bisagras, encimeras blancas y hornacina
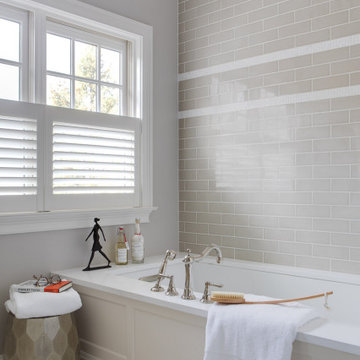
Imagen de cuarto de baño principal moderno grande con jacuzzi, baldosas y/o azulejos beige, baldosas y/o azulejos de cerámica, paredes grises, suelo de baldosas de cerámica y suelo blanco
12.843 ideas para cuartos de baño modernos con baldosas y/o azulejos beige
9