3.525 ideas para cuartos de baño marrones con encimeras multicolor
Filtrar por
Presupuesto
Ordenar por:Popular hoy
101 - 120 de 3525 fotos
Artículo 1 de 3
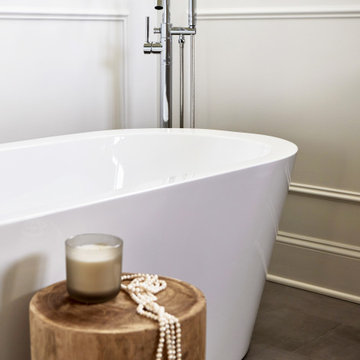
Download our free ebook, Creating the Ideal Kitchen. DOWNLOAD NOW
A tired primary bathroom, with varying ceiling heights and a beige-on-beige color scheme, was screaming for love. Squaring the room and adding natural materials erased the memory of the lack luster space and converted it to a bright and welcoming spa oasis. The home was a new build in 2005 and it looked like all the builder’s material choices remained. The client was clear on their design direction but were challenged by the differing ceiling heights and were looking to hire a design-build firm that could resolve that issue.
This local Glen Ellyn couple found us on Instagram (@kitchenstudioge, follow us ?). They loved our designs and felt like we fit their style. They requested a full primary bath renovation to include a large shower, soaking tub, double vanity with storage options, and heated floors. The wife also really wanted a separate make-up vanity. The biggest challenge presented to us was to architecturally marry the various ceiling heights and deliver a streamlined design.
The existing layout worked well for the couple, so we kept everything in place, except we enlarged the shower and replaced the built-in tub with a lovely free-standing model. We also added a sitting make-up vanity. We were able to eliminate the awkward ceiling lines by extending all the walls to the highest level. Then, to accommodate the sprinklers and HVAC, lowered the ceiling height over the entrance and shower area which then opens to the 2-story vanity and tub area. Very dramatic!
This high-end home deserved high-end fixtures. The homeowners also quickly realized they loved the look of natural marble and wanted to use as much of it as possible in their new bath. They chose a marble slab from the stone yard for the countertops and back splash, and we found complimentary marble tile for the shower. The homeowners also liked the idea of mixing metals in their new posh bathroom and loved the look of black, gold, and chrome.
Although our clients were very clear on their style, they were having a difficult time pulling it all together and envisioning the final product. As interior designers it is our job to translate and elevate our clients’ ideas into a deliverable design. We presented the homeowners with mood boards and 3D renderings of our modern, clean, white marble design. Since the color scheme was relatively neutral, at the homeowner’s request, we decided to add of interest with the patterns and shapes in the room.
We were first inspired by the shower floor tile with its circular/linear motif. We designed the cabinetry, floor and wall tiles, mirrors, cabinet pulls, and wainscoting to have a square or rectangular shape, and then to create interest we added perfectly placed circles to contrast with the rectangular shapes. The globe shaped chandelier against the square wall trim is a delightful yet subtle juxtaposition.
The clients were overjoyed with our interpretation of their vision and impressed with the level of detail we brought to the project. It’s one thing to know how you want a space to look, but it takes a special set of skills to create the design and see it thorough to implementation. Could hiring The Kitchen Studio be the first step to making your home dreams come to life?
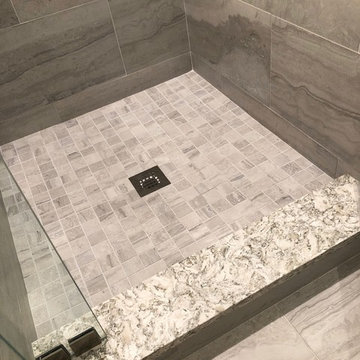
Ejemplo de cuarto de baño clásico renovado pequeño con armarios estilo shaker, puertas de armario grises, ducha empotrada, sanitario de una pieza, baldosas y/o azulejos grises, baldosas y/o azulejos de porcelana, paredes grises, suelo de baldosas de porcelana, aseo y ducha, lavabo bajoencimera, encimera de granito, suelo gris, ducha con puerta con bisagras y encimeras multicolor
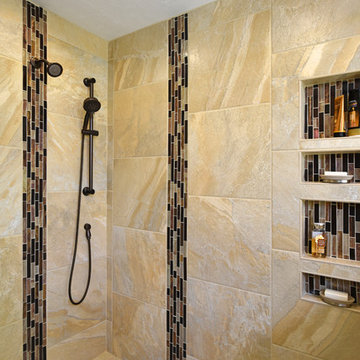
©2017 Daniel Feldkamp Photography
Modelo de cuarto de baño principal de estilo americano grande con armarios con paneles empotrados, puertas de armario de madera oscura, ducha esquinera, sanitario de dos piezas, baldosas y/o azulejos beige, baldosas y/o azulejos de porcelana, paredes amarillas, suelo de baldosas de porcelana, lavabo bajoencimera, encimera de cuarzo compacto, suelo beige, ducha con puerta con bisagras y encimeras multicolor
Modelo de cuarto de baño principal de estilo americano grande con armarios con paneles empotrados, puertas de armario de madera oscura, ducha esquinera, sanitario de dos piezas, baldosas y/o azulejos beige, baldosas y/o azulejos de porcelana, paredes amarillas, suelo de baldosas de porcelana, lavabo bajoencimera, encimera de cuarzo compacto, suelo beige, ducha con puerta con bisagras y encimeras multicolor
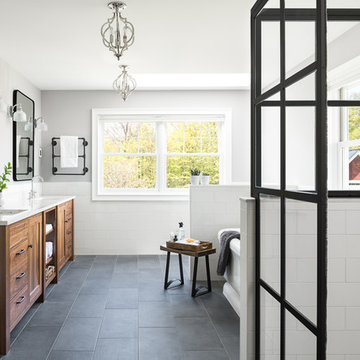
Photo by Ryan Bent
Diseño de cuarto de baño principal costero de tamaño medio con puertas de armario de madera oscura, bañera exenta, bidé, baldosas y/o azulejos blancos, baldosas y/o azulejos de cerámica, suelo de baldosas de porcelana, lavabo bajoencimera, suelo gris, ducha con puerta corredera, encimeras multicolor y armarios con paneles lisos
Diseño de cuarto de baño principal costero de tamaño medio con puertas de armario de madera oscura, bañera exenta, bidé, baldosas y/o azulejos blancos, baldosas y/o azulejos de cerámica, suelo de baldosas de porcelana, lavabo bajoencimera, suelo gris, ducha con puerta corredera, encimeras multicolor y armarios con paneles lisos
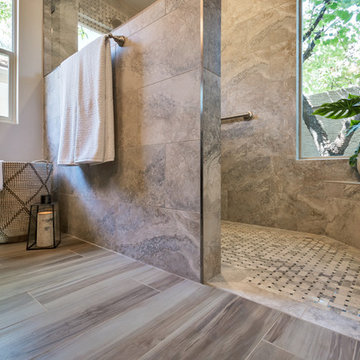
Foto de cuarto de baño principal clásico renovado de tamaño medio con armarios estilo shaker, puertas de armario marrones, ducha a ras de suelo, baldosas y/o azulejos multicolor, baldosas y/o azulejos de porcelana, paredes grises, suelo de baldosas de porcelana, lavabo bajoencimera, encimera de granito, suelo marrón, ducha abierta y encimeras multicolor
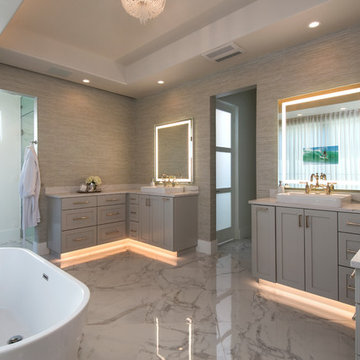
gray bath
Foto de cuarto de baño principal contemporáneo grande con armarios estilo shaker, puertas de armario grises, bañera exenta, ducha empotrada, bidé, paredes multicolor, suelo de mármol, lavabo encastrado, encimera de mármol, ducha con puerta con bisagras, encimeras multicolor y suelo blanco
Foto de cuarto de baño principal contemporáneo grande con armarios estilo shaker, puertas de armario grises, bañera exenta, ducha empotrada, bidé, paredes multicolor, suelo de mármol, lavabo encastrado, encimera de mármol, ducha con puerta con bisagras, encimeras multicolor y suelo blanco
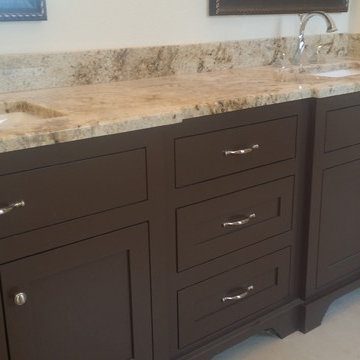
Diseño de cuarto de baño principal tradicional de tamaño medio con armarios tipo mueble, puertas de armario de madera en tonos medios, bañera exenta, ducha esquinera, paredes beige, suelo de baldosas de cerámica, lavabo bajoencimera, encimera de granito, suelo beige, ducha con puerta con bisagras y encimeras multicolor
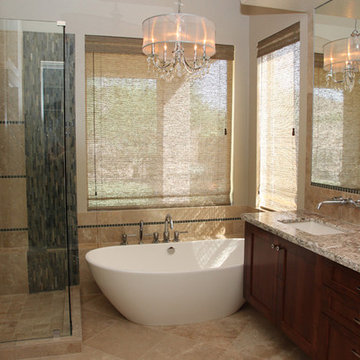
Another trick to make a small space look larger it so show more floor and keep it all the same color- the clear glass (a must for small spaces) shower wall is the only way you can tell where the shower starts. Before there was a solid wall between the tub and shower, making the shower dark and cramped feeling.
Grass weave shades that can be lowered from the top or pulled all the way up add another texture and some softness to the tub area. The crystal chandelier offers a touch of femininity and glamour.
The Tropicalia grnite countertop has a chiseled edge, which is just one more small detail of texture in this small space.
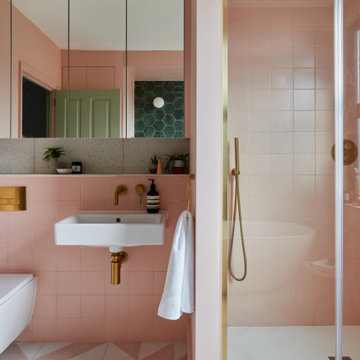
A calm pink bathroom for a family home.
Diseño de cuarto de baño infantil, único y a medida contemporáneo de tamaño medio con bañera exenta, ducha a ras de suelo, sanitario de pared, baldosas y/o azulejos rosa, baldosas y/o azulejos de cerámica, paredes rosas, suelo de azulejos de cemento, lavabo suspendido, encimera de terrazo, suelo rosa, ducha con puerta corredera y encimeras multicolor
Diseño de cuarto de baño infantil, único y a medida contemporáneo de tamaño medio con bañera exenta, ducha a ras de suelo, sanitario de pared, baldosas y/o azulejos rosa, baldosas y/o azulejos de cerámica, paredes rosas, suelo de azulejos de cemento, lavabo suspendido, encimera de terrazo, suelo rosa, ducha con puerta corredera y encimeras multicolor
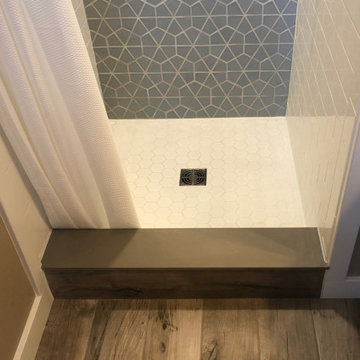
Bathroom Remodel completed and what a treat.
Customer supplied us with photos of their freshly completed bathroom remodel. Schluter® Shower System completed with a beautiful hexagon tile combined with a white subway tile. Accented Niche in shower combined with a matching threshold. Wood plank flooring warms the space with grey painted vanity cabinets and quartz vanity top.
Making Your Home Beautiful One Room at a Time…
French Creek Designs Kitchen & Bath Design Studio - where selections begin. Let us design and dream with you. Overwhelmed on where to start that Home Improvement, Kitchen or Bath Project? Let our designers video conference or sit down with you and take the overwhelming out of the picture and assist in choosing your materials. Whether new construction, full remodel or just a partial remodel, we can help you to make it an enjoyable experience to design your dream space. Call to schedule a free design consultation today with one of our exceptional designers. 307-337-4500
#openforbusiness #casper #wyoming #casperbusiness #frenchcreekdesigns #shoplocal #casperwyoming #kitchenremodeling #bathremodeling #kitchendesigners #bathdesigners #cabinets #countertops #knobsandpulls #sinksandfaucets #flooring #tileandmosiacs #laundryremodel #homeimprovement
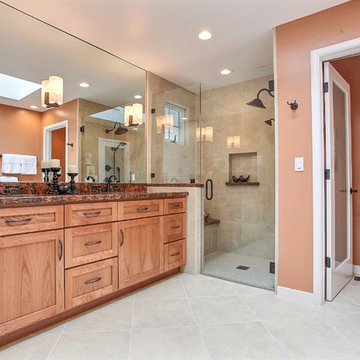
The barrier-free shower allows for easy and convenient access, and is a Universal Design feature implemented with elegance. Rocker light switches provide for easy on-off. The new window in the shower allows in fresh air and provides vending. Bright LED lighting, mirror sconces, cabinet pulls, and color contrast add to the functionality and style of this oasis.
Photos: Marilyn Cunningham Photography
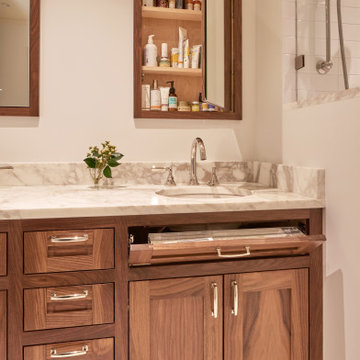
Master Suite with walk-in closet and master bath with zero threshold shower
Ejemplo de cuarto de baño principal, doble y a medida tradicional renovado de tamaño medio con armarios estilo shaker, puertas de armario de madera oscura, ducha a ras de suelo, sanitario de dos piezas, baldosas y/o azulejos blancos, baldosas y/o azulejos de porcelana, paredes azules, suelo de mármol, lavabo bajoencimera, encimera de mármol, suelo blanco, ducha con puerta con bisagras, encimeras multicolor y banco de ducha
Ejemplo de cuarto de baño principal, doble y a medida tradicional renovado de tamaño medio con armarios estilo shaker, puertas de armario de madera oscura, ducha a ras de suelo, sanitario de dos piezas, baldosas y/o azulejos blancos, baldosas y/o azulejos de porcelana, paredes azules, suelo de mármol, lavabo bajoencimera, encimera de mármol, suelo blanco, ducha con puerta con bisagras, encimeras multicolor y banco de ducha
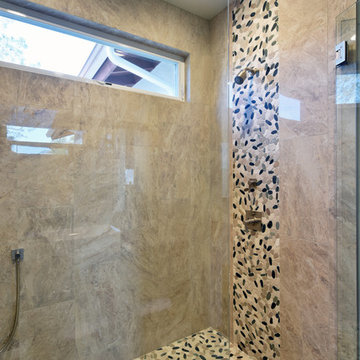
The owners lived in their home as we added this gorgeous contemporary master suite addition in Del Mar. We tore off the roof of the home, added a 2nd story 654 sqft master suite and successfully minimized the disruption to their daily lives. Working as a team throughout the process made this master suite renovation enjoyable for both the client and the TaylorPro team.
To quote the owners, "Kerry Taylor and his team were simply outstanding...We have very busy work lives and I need calm and order at home. I very much appreciated how Kerry and his team handled our project especially since we stayed in our home for this entire remodel process. Throughout it all, Kerry was a ready knowledgeable resource and always responsive to anything we raised or simply were curious about. The attention to detail and delivering a quality product was fabulous and sustained throughout the entire process. The finished project was even better than we hoped and we now feel that we have a transformed home. As a special plus, the budget was just as advertised! We were so happy that we actually added additional work to the project that I was planning to do at a later time. We couldn't be happier!"
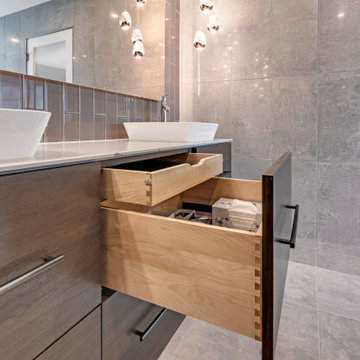
This modern design was achieved through chrome fixtures, a smoky taupe color palette and creative lighting. There is virtually no wood in this contemporary master bathroom—even the doors are framed in metal.
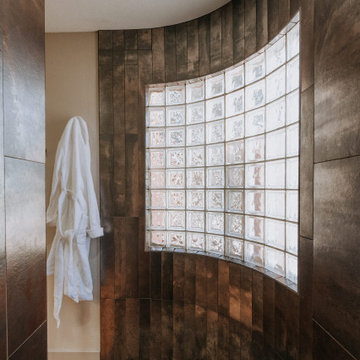
Don’t shy away from the style of New Mexico by adding southwestern influence throughout this whole home remodel!
Imagen de cuarto de baño principal, doble y a medida de estilo americano de tamaño medio con armarios estilo shaker, puertas de armario azules, ducha empotrada, sanitario de una pieza, baldosas y/o azulejos multicolor, baldosas y/o azulejos de metal, paredes beige, suelo de baldosas de terracota, lavabo bajoencimera, suelo naranja, ducha abierta, encimeras multicolor y hornacina
Imagen de cuarto de baño principal, doble y a medida de estilo americano de tamaño medio con armarios estilo shaker, puertas de armario azules, ducha empotrada, sanitario de una pieza, baldosas y/o azulejos multicolor, baldosas y/o azulejos de metal, paredes beige, suelo de baldosas de terracota, lavabo bajoencimera, suelo naranja, ducha abierta, encimeras multicolor y hornacina
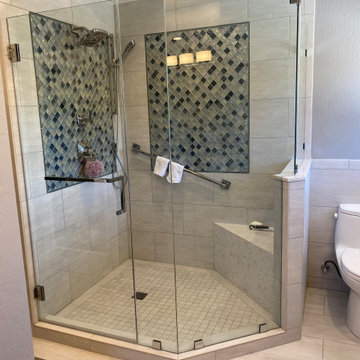
Remodel included enlarging the shower, creating a new layout to provide more light, better use of space, walk-in closet w/Barn Door. Create door to space for more privacy from bedroom and more storage.

Custom Vanities. We set an appointment for all our clients to visit our supplier and design their Vanity for their project the way they would like us to build and instal it in their bathroom remodel. Vanity lighting is custom created and can be designed with any bathroom project.
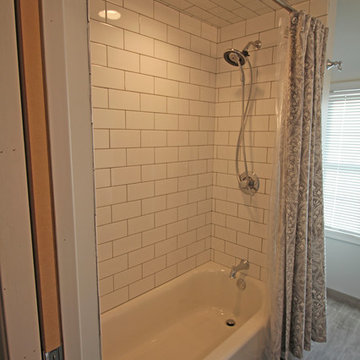
This transitional style hall bathroom design in Grosse Pointe has everything you need in a compact, stylish space. This bathroom is ideal for a kids' bath or guest bathroom, with a Medallion Cabinetry Gold vanity cabinet in a gray finish, complemented by chrome hardware and a Cambria quartz countertop. The spacious vanity offers plenty of storage along with two rectangular sinks and single lever Delta faucets. Two unique mirrors sit above the sinks, along with wall sconces offering light over the mirrors. An American Standard toilet is tucked away next to the vanity cabinet. The bathroom includes an American Standard 30" x 60" Princeton bathtub. Virginia Tile white subway tile frames the combination bathtub/shower, and the porcelain wood effect tile floor adds charm to the design.
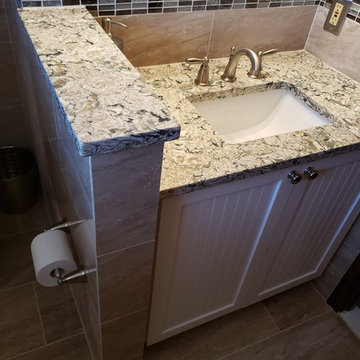
Tru Cabinetry Maple Door: Marcell Color: white
MSI Quartz color: Pacific salt
Daltile Florentine 12x24 Color: Nociolla
Foto de cuarto de baño principal clásico de tamaño medio con armarios con rebordes decorativos, puertas de armario blancas, bañera empotrada, sanitario de dos piezas, baldosas y/o azulejos beige, baldosas y/o azulejos de porcelana, suelo de baldosas de porcelana, lavabo bajoencimera, encimera de cuarzo compacto, suelo beige y encimeras multicolor
Foto de cuarto de baño principal clásico de tamaño medio con armarios con rebordes decorativos, puertas de armario blancas, bañera empotrada, sanitario de dos piezas, baldosas y/o azulejos beige, baldosas y/o azulejos de porcelana, suelo de baldosas de porcelana, lavabo bajoencimera, encimera de cuarzo compacto, suelo beige y encimeras multicolor
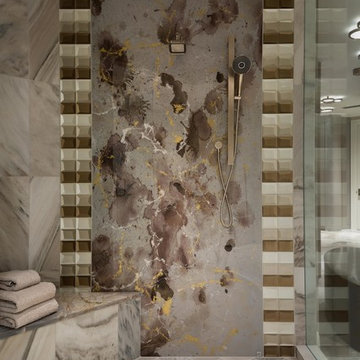
Designers: Kim Collins & Alina Dolan
General Contractor & Cabinetry: Thomas Riley Artisans' Guild
Photography: Lori Hamilton
Diseño de cuarto de baño principal actual grande con armarios con paneles lisos, puertas de armario grises, ducha esquinera, baldosas y/o azulejos multicolor, baldosas y/o azulejos de vidrio, paredes grises, suelo de mármol, lavabo encastrado, encimera de granito, suelo multicolor, ducha con puerta con bisagras y encimeras multicolor
Diseño de cuarto de baño principal actual grande con armarios con paneles lisos, puertas de armario grises, ducha esquinera, baldosas y/o azulejos multicolor, baldosas y/o azulejos de vidrio, paredes grises, suelo de mármol, lavabo encastrado, encimera de granito, suelo multicolor, ducha con puerta con bisagras y encimeras multicolor
3.525 ideas para cuartos de baño marrones con encimeras multicolor
6