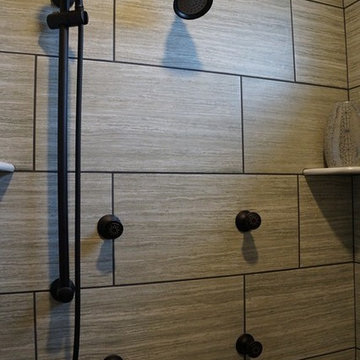22.225 ideas para cuartos de baño marrones con ducha abierta
Filtrar por
Presupuesto
Ordenar por:Popular hoy
221 - 240 de 22.225 fotos
Artículo 1 de 3
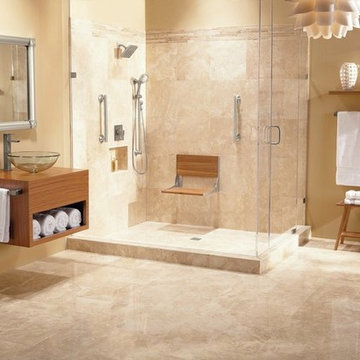
This beautifully simplistic bathroom incorporates bamboo to give the bathroom a contemporary style with an Asian infusion.
Imagen de cuarto de baño moderno grande con lavabo sobreencimera, armarios con paneles lisos, puertas de armario marrones, ducha abierta, paredes beige y suelo de mármol
Imagen de cuarto de baño moderno grande con lavabo sobreencimera, armarios con paneles lisos, puertas de armario marrones, ducha abierta, paredes beige y suelo de mármol
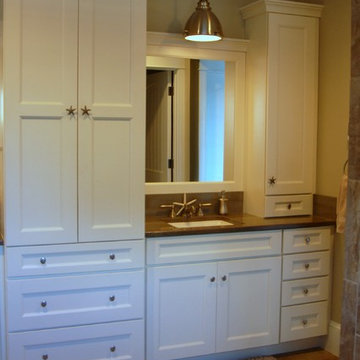
Tena Collyer
Diseño de cuarto de baño costero con lavabo bajoencimera, armarios con paneles empotrados, puertas de armario blancas, encimera de granito, ducha abierta, sanitario de dos piezas, baldosas y/o azulejos marrones y baldosas y/o azulejos de piedra
Diseño de cuarto de baño costero con lavabo bajoencimera, armarios con paneles empotrados, puertas de armario blancas, encimera de granito, ducha abierta, sanitario de dos piezas, baldosas y/o azulejos marrones y baldosas y/o azulejos de piedra

Denash Photography, Designed by Wendy Kuhn
This bathroom with the toilet room nook and exotic wallpaper has a custom wooden vanity with built in mirrors, lighting, and undermount sink bowls. Plenty of storage space for linens. Wainscot wall panels and large tile floor.
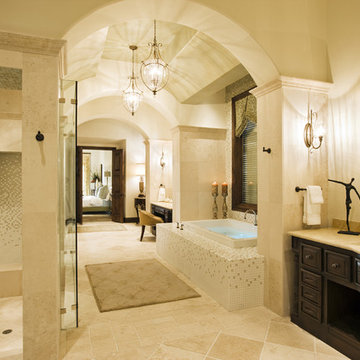
Winner of five awards in the Rough Hollow Parade of Homes, this 6,778 square foot home is an exquisite addition to the prestigious Lakeway neighborhood. The Santa Barbara style home features a welcoming colonnade, lush courtyard, beautiful casita, spacious master suite with a private outdoor covered terrace, and a unique Koi pond beginning underneath the wine room glass floor and continuing to the outdoor living area. In addition, the views of Lake Travis are unmatched throughout the home.
Photography by Coles Hairston
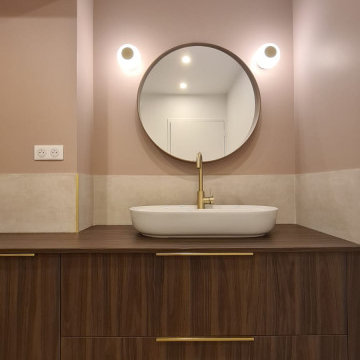
Diseño de cuarto de baño principal, único y de pie contemporáneo de tamaño medio con armarios con rebordes decorativos, puertas de armario de madera oscura, sanitario de dos piezas, baldosas y/o azulejos beige, paredes rosas, suelo de baldosas de cerámica, lavabo sobreencimera, encimera de madera, suelo beige, encimeras marrones, ducha abierta y ducha abierta

Project Description:
Step into the embrace of nature with our latest bathroom design, "Jungle Retreat." This expansive bathroom is a harmonious fusion of luxury, functionality, and natural elements inspired by the lush greenery of the jungle.
Bespoke His and Hers Black Marble Porcelain Basins:
The focal point of the space is a his & hers bespoke black marble porcelain basin atop a 160cm double drawer basin unit crafted in Italy. The real wood veneer with fluted detailing adds a touch of sophistication and organic charm to the design.
Brushed Brass Wall-Mounted Basin Mixers:
Wall-mounted basin mixers in brushed brass with scrolled detailing on the handles provide a luxurious touch, creating a visual link to the inspiration drawn from the jungle. The juxtaposition of black marble and brushed brass adds a layer of opulence.
Jungle and Nature Inspiration:
The design draws inspiration from the jungle and nature, incorporating greens, wood elements, and stone components. The overall palette reflects the serenity and vibrancy found in natural surroundings.
Spacious Walk-In Shower:
A generously sized walk-in shower is a centrepiece, featuring tiled flooring and a rain shower. The design includes niches for toiletry storage, ensuring a clutter-free environment and adding functionality to the space.
Floating Toilet and Basin Unit:
Both the toilet and basin unit float above the floor, contributing to the contemporary and open feel of the bathroom. This design choice enhances the sense of space and allows for easy maintenance.
Natural Light and Large Window:
A large window allows ample natural light to flood the space, creating a bright and airy atmosphere. The connection with the outdoors brings an additional layer of tranquillity to the design.
Concrete Pattern Tiles in Green Tone:
Wall and floor tiles feature a concrete pattern in a calming green tone, echoing the lush foliage of the jungle. This choice not only adds visual interest but also contributes to the overall theme of nature.
Linear Wood Feature Tile Panel:
A linear wood feature tile panel, offset behind the basin unit, creates a cohesive and matching look. This detail complements the fluted front of the basin unit, harmonizing with the overall design.
"Jungle Retreat" is a testament to the seamless integration of luxury and nature, where bespoke craftsmanship meets organic inspiration. This bathroom invites you to unwind in a space that transcends the ordinary, offering a tranquil retreat within the comforts of your home.

There are so many things to consider when designing an extension for open-plan family living; how you enter the space, how you connect the room with the garden, how the different areas within the space interact and flow to name a few... This project allowed us to bring all of these aspects together in an harmonious fashion by tying in an elegant modern extension with a period traditional home. Key features include a parapet flat roof, internal crittall doors and full length glazing and sliding doors helping to bring the outside in. A simple yet elegant design, perfectly formed for modern family life.
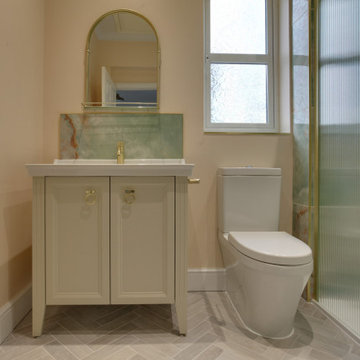
This ensuite has been transformed into a luxurious and functional space that perfectly complemented her bedroom. The muted green with a peachy pink effect like onyx for the tile from Artisan of Devizes added a beautiful touch of warmth and texture, while the accents of gold added a touch of glamour. The traditional vanity with contemporary finishes created a unique and stylish look, and the reeded effect glass shower screen provided a sleek and modern touch.
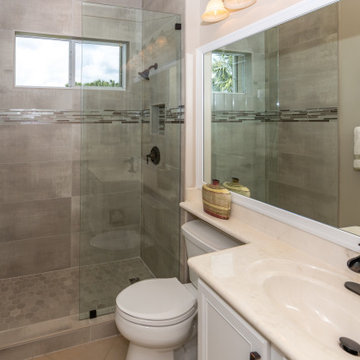
The client chose the large format wall tile to accentuate the 10-ft tall ceilings within the room and to carry your eye upwards. The floor and wall tile were chosen to blend with the existing bathroom floor tile that remained. The schluter edging was matched to the color of the tile, blending seamlessly to keep focus on the beautiful tile installation.

Modelo de cuarto de baño principal, doble y flotante actual grande con bañera exenta, ducha abierta, bidé, baldosas y/o azulejos de cerámica, lavabo encastrado, encimera de granito, ducha abierta y encimeras grises

This Waukesha bathroom remodel was unique because the homeowner needed wheelchair accessibility. We designed a beautiful master bathroom and met the client’s ADA bathroom requirements.
Original Space
The old bathroom layout was not functional or safe. The client could not get in and out of the shower or maneuver around the vanity or toilet. The goal of this project was ADA accessibility.
ADA Bathroom Requirements
All elements of this bathroom and shower were discussed and planned. Every element of this Waukesha master bathroom is designed to meet the unique needs of the client. Designing an ADA bathroom requires thoughtful consideration of showering needs.
Open Floor Plan – A more open floor plan allows for the rotation of the wheelchair. A 5-foot turning radius allows the wheelchair full access to the space.
Doorways – Sliding barn doors open with minimal force. The doorways are 36” to accommodate a wheelchair.
Curbless Shower – To create an ADA shower, we raised the sub floor level in the bedroom. There is a small rise at the bedroom door and the bathroom door. There is a seamless transition to the shower from the bathroom tile floor.
Grab Bars – Decorative grab bars were installed in the shower, next to the toilet and next to the sink (towel bar).
Handheld Showerhead – The handheld Delta Palm Shower slips over the hand for easy showering.
Shower Shelves – The shower storage shelves are minimalistic and function as handhold points.
Non-Slip Surface – Small herringbone ceramic tile on the shower floor prevents slipping.
ADA Vanity – We designed and installed a wheelchair accessible bathroom vanity. It has clearance under the cabinet and insulated pipes.
Lever Faucet – The faucet is offset so the client could reach it easier. We installed a lever operated faucet that is easy to turn on/off.
Integrated Counter/Sink – The solid surface counter and sink is durable and easy to clean.
ADA Toilet – The client requested a bidet toilet with a self opening and closing lid. ADA bathroom requirements for toilets specify a taller height and more clearance.
Heated Floors – WarmlyYours heated floors add comfort to this beautiful space.
Linen Cabinet – A custom linen cabinet stores the homeowners towels and toiletries.
Style
The design of this bathroom is light and airy with neutral tile and simple patterns. The cabinetry matches the existing oak woodwork throughout the home.
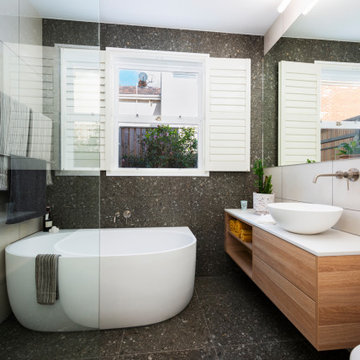
Imagen de cuarto de baño principal, único y flotante actual de tamaño medio con puertas de armario de madera oscura, bañera exenta, ducha abierta, sanitario de pared, baldosas y/o azulejos rosa, baldosas y/o azulejos de cerámica, paredes multicolor, suelo de baldosas de cerámica, lavabo sobreencimera, encimera de granito, suelo gris, ducha abierta, encimeras blancas y armarios con paneles lisos

Foto de cuarto de baño infantil clásico renovado de tamaño medio con armarios estilo shaker, puertas de armario marrones, bañera exenta, ducha abierta, sanitario de una pieza, baldosas y/o azulejos beige, baldosas y/o azulejos de mármol, paredes beige, suelo de madera clara, lavabo bajoencimera, encimera de cuarzo compacto, suelo beige, ducha con puerta con bisagras y encimeras negras
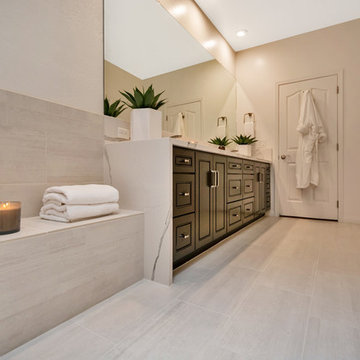
Our clients came to us wanting to increase the size of the bathroom and reconfigure the closet to create a more functional space. We re-positioned the toilet, squared off the closet, and increased the overall size of the bathroom upon entry/ in front of the vanities. We removed the cultured marble tub and shower and created a zero-threshold, walk-in shower with a gorgeous Kohler “Veil” free standing tub paired with a floor mounted tub filler in a brushed nickel finish. The tile is a 12x24 cemento cassero bianco porceline on the walls and the floor to create seamless, spa-like escape. The focal point as you walk in is the 24-inch Deco column running vertical behind the tub. The vanity features an espresso cabinet with the Britannica Cambria Quartz countertop. This gorgeous Quartz features a waterfall edge and a show stopping 8-inch vanity backsplash with wall mounted vanity faucets.
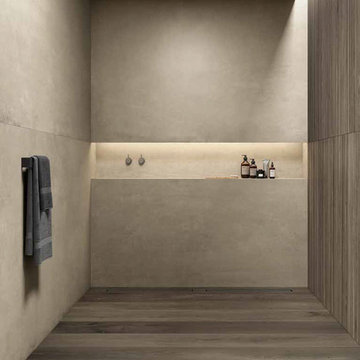
This moden grey bathroom has porcelain tile from the Bocote Collection. This tile is for indoor and outdoor use.
There are many colors and styles available.
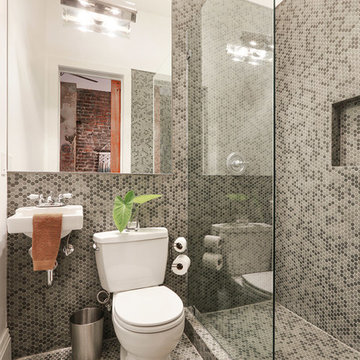
Imagen de cuarto de baño actual con ducha abierta, baldosas y/o azulejos grises, baldosas y/o azulejos en mosaico, paredes blancas, suelo con mosaicos de baldosas, lavabo suspendido, suelo gris y ducha abierta
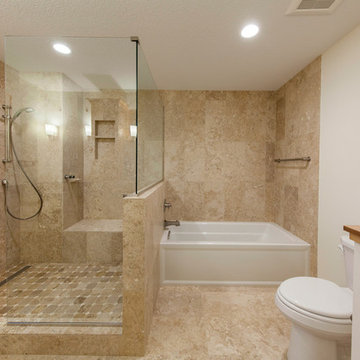
Modelo de cuarto de baño principal de estilo americano grande con armarios con paneles lisos, puertas de armario beige, bañera empotrada, ducha abierta, sanitario de dos piezas, baldosas y/o azulejos beige, baldosas y/o azulejos de cerámica, paredes beige, suelo de baldosas de cerámica, lavabo bajoencimera, encimera de granito, suelo marrón y ducha abierta
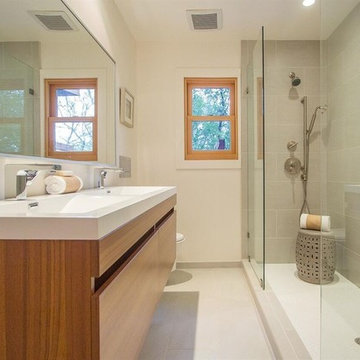
Imagen de cuarto de baño principal minimalista de tamaño medio con armarios con paneles lisos, puertas de armario de madera clara, ducha abierta, paredes blancas, suelo de baldosas de porcelana, lavabo integrado, encimera de acrílico y ducha abierta
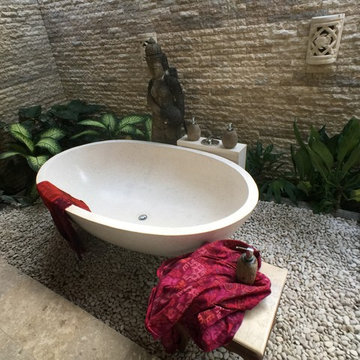
valerie delahaye-ippolito
Imagen de cuarto de baño principal exótico de tamaño medio con bañera exenta, ducha abierta, sanitario de una pieza, paredes grises, suelo de baldosas tipo guijarro, lavabo encastrado y ducha abierta
Imagen de cuarto de baño principal exótico de tamaño medio con bañera exenta, ducha abierta, sanitario de una pieza, paredes grises, suelo de baldosas tipo guijarro, lavabo encastrado y ducha abierta
22.225 ideas para cuartos de baño marrones con ducha abierta
12
