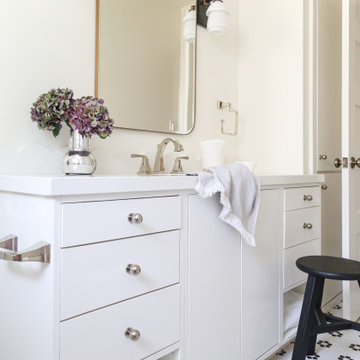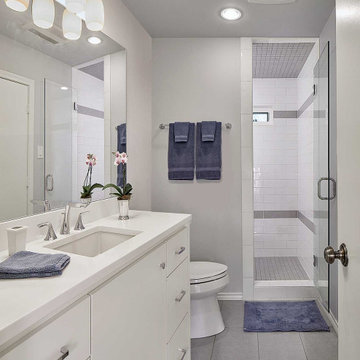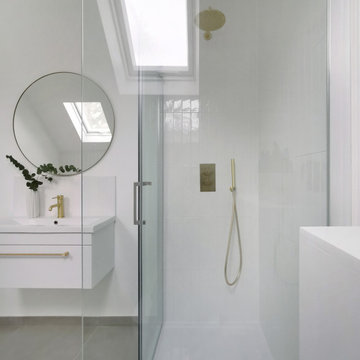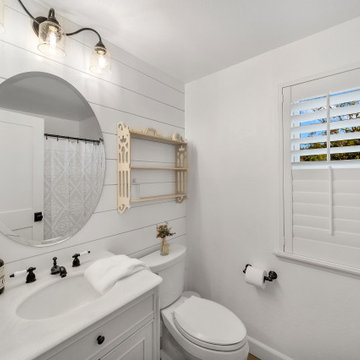11.744 ideas para cuartos de baño infantiles y únicos
Filtrar por
Presupuesto
Ordenar por:Popular hoy
61 - 80 de 11.744 fotos
Artículo 1 de 3

Builder: Watershed Builder
Photography: Michael Blevins
A secondary bathroom for a sweet young girl in Charlotte with navy blue vanity, white quartz countertop, gold hardware, gold accent mirror and hexagon porcelain tile.

Bright and airy family bathroom with bespoke joinery. exposed beams, timber wall panelling, painted floor and Bert & May encaustic shower tiles .
Imagen de cuarto de baño infantil, único y de pie bohemio pequeño con armarios con paneles empotrados, puertas de armario beige, bañera exenta, ducha abierta, sanitario de pared, baldosas y/o azulejos rosa, baldosas y/o azulejos de cemento, paredes blancas, suelo de madera pintada, lavabo bajoencimera, suelo gris, ducha con puerta con bisagras, encimeras blancas, hornacina, vigas vistas y panelado
Imagen de cuarto de baño infantil, único y de pie bohemio pequeño con armarios con paneles empotrados, puertas de armario beige, bañera exenta, ducha abierta, sanitario de pared, baldosas y/o azulejos rosa, baldosas y/o azulejos de cemento, paredes blancas, suelo de madera pintada, lavabo bajoencimera, suelo gris, ducha con puerta con bisagras, encimeras blancas, hornacina, vigas vistas y panelado

The kids bathroom in this remodeled midcentury modern home.
Ejemplo de cuarto de baño infantil, único y a medida retro pequeño con armarios con paneles lisos, puertas de armario blancas, combinación de ducha y bañera, sanitario de una pieza, baldosas y/o azulejos blancos, paredes blancas, suelo de baldosas de porcelana, lavabo bajoencimera, encimera de cuarzo compacto, suelo blanco, ducha con cortina y encimeras blancas
Ejemplo de cuarto de baño infantil, único y a medida retro pequeño con armarios con paneles lisos, puertas de armario blancas, combinación de ducha y bañera, sanitario de una pieza, baldosas y/o azulejos blancos, paredes blancas, suelo de baldosas de porcelana, lavabo bajoencimera, encimera de cuarzo compacto, suelo blanco, ducha con cortina y encimeras blancas

Timeless white and marble Jack and Jill bathroom with a pop of color! The colors on the wallpaper accent wall are used throughout the bathroom. A blue shaker style vanity is topped by white quartz, a rectangular sink and chrome fixtures. The marble floor tile provides an elegant flow throughout the space. A new bathtub was installed with white subway tile on the surrounding walls and chrome fixtures. The blue trim and white walls complete the look and create a bright space.

A guest bath gets a revamp with a modern floating bamboo veneer vanity. A wall hiding support beams is clad in warm wood. shell glass pendants drop from the ceiling, framing in a blue tile backsplash. Blue tile runs behind the commode adding a fun detail and pop of color. The shower remains a calm space with large format shimmery white tiles and a frameless glass enclosure.

Clean lined modern bathroom with slipper bath and pops of pink
Modelo de cuarto de baño infantil, único y de pie bohemio de tamaño medio con armarios con paneles lisos, bañera exenta, ducha abierta, sanitario de pared, baldosas y/o azulejos grises, baldosas y/o azulejos de cerámica, paredes grises, suelo de baldosas de cerámica, lavabo tipo consola, encimera de vidrio, suelo gris, ducha abierta y encimeras blancas
Modelo de cuarto de baño infantil, único y de pie bohemio de tamaño medio con armarios con paneles lisos, bañera exenta, ducha abierta, sanitario de pared, baldosas y/o azulejos grises, baldosas y/o azulejos de cerámica, paredes grises, suelo de baldosas de cerámica, lavabo tipo consola, encimera de vidrio, suelo gris, ducha abierta y encimeras blancas

Ejemplo de cuarto de baño infantil, único y a medida actual pequeño con armarios con paneles lisos, puertas de armario marrones, ducha esquinera, paredes azules, suelo laminado, lavabo bajoencimera, encimera de cuarcita, suelo gris, ducha con puerta corredera y encimeras blancas

Imagen de cuarto de baño infantil, único y de pie de estilo americano de tamaño medio con armarios con paneles empotrados, puertas de armario azules, bañera empotrada, combinación de ducha y bañera, sanitario de dos piezas, baldosas y/o azulejos blancos, baldosas y/o azulejos de cerámica, paredes blancas, suelo de azulejos de cemento, lavabo bajoencimera, encimera de mármol, encimeras blancas y hornacina

Complete Gut and Renovation Powder Room in this Miami Penthouse
Custom Built in Marble Wall Mounted Counter Sink
Ejemplo de cuarto de baño infantil, único y de pie costero de tamaño medio con armarios con paneles lisos, puertas de armario marrones, bañera encastrada, sanitario de dos piezas, baldosas y/o azulejos blancos, baldosas y/o azulejos de mármol, paredes grises, suelo con mosaicos de baldosas, lavabo encastrado, encimera de mármol, suelo blanco, encimeras blancas, cuarto de baño, papel pintado, papel pintado y ducha abierta
Ejemplo de cuarto de baño infantil, único y de pie costero de tamaño medio con armarios con paneles lisos, puertas de armario marrones, bañera encastrada, sanitario de dos piezas, baldosas y/o azulejos blancos, baldosas y/o azulejos de mármol, paredes grises, suelo con mosaicos de baldosas, lavabo encastrado, encimera de mármol, suelo blanco, encimeras blancas, cuarto de baño, papel pintado, papel pintado y ducha abierta

Modelo de cuarto de baño infantil, único y flotante contemporáneo pequeño con armarios con paneles lisos, puertas de armario blancas, bañera encastrada, ducha a ras de suelo, sanitario de pared, baldosas y/o azulejos verdes, baldosas y/o azulejos de porcelana, paredes blancas, suelo de baldosas de porcelana, lavabo integrado, encimera de acrílico, suelo gris, ducha con puerta corredera y encimeras blancas

The tile accent wall is a blend of limestone and marble when paired with the floating vanity, creates a dramatic look for this first floor bathroom.
Diseño de cuarto de baño infantil, único y flotante moderno pequeño con puertas de armario beige, baldosas y/o azulejos beige, baldosas y/o azulejos de piedra caliza, paredes azules, suelo de piedra caliza, lavabo sobreencimera, encimera de acrílico, suelo beige y encimeras beige
Diseño de cuarto de baño infantil, único y flotante moderno pequeño con puertas de armario beige, baldosas y/o azulejos beige, baldosas y/o azulejos de piedra caliza, paredes azules, suelo de piedra caliza, lavabo sobreencimera, encimera de acrílico, suelo beige y encimeras beige

Modelo de cuarto de baño infantil, único y a medida costero pequeño con armarios con paneles empotrados, puertas de armario grises, bañera empotrada, sanitario de dos piezas, baldosas y/o azulejos negros, baldosas y/o azulejos de porcelana, paredes blancas, suelo de baldosas de porcelana, lavabo encastrado, encimera de cuarcita, suelo gris, ducha con puerta corredera y encimeras blancas

Reconfiguration of a dilapidated bathroom and separate toilet in a Victorian house in Walthamstow village.
The original toilet was situated straight off of the landing space and lacked any privacy as it opened onto the landing. The original bathroom was separate from the WC with the entrance at the end of the landing. To get to the rear bedroom meant passing through the bathroom which was not ideal. The layout was reconfigured to create a family bathroom which incorporated a walk-in shower where the original toilet had been and freestanding bath under a large sash window. The new bathroom is slightly slimmer than the original this is to create a short corridor leading to the rear bedroom.
The ceiling was removed and the joists exposed to create the feeling of a larger space. A rooflight sits above the walk-in shower and the room is flooded with natural daylight. Hanging plants are hung from the exposed beams bringing nature and a feeling of calm tranquility into the space.

Custom Surface Solutions (www.css-tile.com) - Owner Craig Thompson (512) 966-8296. This project shows a complete remodel of a Guest Bathroom.. New Kohler Soaker Tub with Delta Ashlyn shower faucet and multi-function head. New Vanity with 36" sink base and 15" Drawer Base cabinet. Tebas Black Granite countertop. Miseno 21" undermount sink, Delta Ashlyn Single Hole faucet. 12 x 24 Quartzite Iron tile using vertical aligned layout pattern. Gray wood grain 8 x 40 plank floor tile using aligned layout pattern.

A fun boys bathroom featuring a custom orange vanity with t-rex knobs, geometric gray and blue tile floor, vintage gray subway tile shower with soaking tub, satin brass fixtures and accessories and navy pendant lights.

With form and function in mind, these North Dallas homeowners wanted to update their hall bathroom, particularly for their daughter’s use. The existing bathroom was dark and dated and featured an unsightly powder blue ceramic tile, short ceiling, and a shell sink vanity. The homeowners had visions of removing the existing bathtub and replacing it with a new walk-in shower and updating the hall bathroom with sleek, modern finishes.
OUR CREATIVE SOLUTION
Working with the design and build team at Blackline Renovations, we removed the existing “furr down” (the enclosed area between the cabinets and ceiling) instantly making the space feel much larger. By removing one of the sinks and building a more functional, smaller single vanity, we opened up enough space to shift over the toilet and build in a spacious, walk-in shower. A shallow, full-height linen cabinet was installed in the dead space behind the door to maximize the functionality of the space.
To create the homeowner’s desired modern aesthetic, we installed streamlined, full overlay style cabinetry with slab doors and drawers. Complimenting the sleek cabinet style, we installed large format porcelain tile on the floor in a straight lay pattern. The shower walls were designed with large, white subway tile and the floor tile was cut down and installed as accent bands in the shower surround to create continuity in the space. Polished Brizo Sotria chrome fixtures, a white quartz countertop, frameless vanity mirror, frameless shower door, and polished chrome hardware cap off this simple. yet beautiful modern bathroom makeover.

Metallic sit on bowel oak worktop
Ejemplo de cuarto de baño infantil, único y a medida contemporáneo pequeño sin sin inodoro con armarios estilo shaker, puertas de armario azules, baldosas y/o azulejos negros, baldosas y/o azulejos en mosaico, paredes verdes, suelo de baldosas de porcelana, lavabo sobreencimera, encimera de madera, ducha abierta y encimeras multicolor
Ejemplo de cuarto de baño infantil, único y a medida contemporáneo pequeño sin sin inodoro con armarios estilo shaker, puertas de armario azules, baldosas y/o azulejos negros, baldosas y/o azulejos en mosaico, paredes verdes, suelo de baldosas de porcelana, lavabo sobreencimera, encimera de madera, ducha abierta y encimeras multicolor

This 1910 West Highlands home was so compartmentalized that you couldn't help to notice you were constantly entering a new room every 8-10 feet. There was also a 500 SF addition put on the back of the home to accommodate a living room, 3/4 bath, laundry room and back foyer - 350 SF of that was for the living room. Needless to say, the house needed to be gutted and replanned.
Kitchen+Dining+Laundry-Like most of these early 1900's homes, the kitchen was not the heartbeat of the home like they are today. This kitchen was tucked away in the back and smaller than any other social rooms in the house. We knocked out the walls of the dining room to expand and created an open floor plan suitable for any type of gathering. As a nod to the history of the home, we used butcherblock for all the countertops and shelving which was accented by tones of brass, dusty blues and light-warm greys. This room had no storage before so creating ample storage and a variety of storage types was a critical ask for the client. One of my favorite details is the blue crown that draws from one end of the space to the other, accenting a ceiling that was otherwise forgotten.
Primary Bath-This did not exist prior to the remodel and the client wanted a more neutral space with strong visual details. We split the walls in half with a datum line that transitions from penny gap molding to the tile in the shower. To provide some more visual drama, we did a chevron tile arrangement on the floor, gridded the shower enclosure for some deep contrast an array of brass and quartz to elevate the finishes.
Powder Bath-This is always a fun place to let your vision get out of the box a bit. All the elements were familiar to the space but modernized and more playful. The floor has a wood look tile in a herringbone arrangement, a navy vanity, gold fixtures that are all servants to the star of the room - the blue and white deco wall tile behind the vanity.
Full Bath-This was a quirky little bathroom that you'd always keep the door closed when guests are over. Now we have brought the blue tones into the space and accented it with bronze fixtures and a playful southwestern floor tile.
Living Room & Office-This room was too big for its own good and now serves multiple purposes. We condensed the space to provide a living area for the whole family plus other guests and left enough room to explain the space with floor cushions. The office was a bonus to the project as it provided privacy to a room that otherwise had none before.

Diseño de cuarto de baño infantil, único y flotante minimalista de tamaño medio con puertas de armario blancas, bañera exenta, ducha abierta, baldosas y/o azulejos blancos, paredes blancas, suelo de baldosas de porcelana, lavabo suspendido y suelo gris

This bathroom remodel is part of a complete home remodel. we installed new vanity, toilet, mirror, wall shiplap, hardwood floor and complete paint.
Ejemplo de cuarto de baño infantil, único y a medida contemporáneo pequeño con armarios estilo shaker, puertas de armario blancas, encimera de cuarcita y encimeras blancas
Ejemplo de cuarto de baño infantil, único y a medida contemporáneo pequeño con armarios estilo shaker, puertas de armario blancas, encimera de cuarcita y encimeras blancas
11.744 ideas para cuartos de baño infantiles y únicos
4