5.832 ideas para cuartos de baño infantiles con puertas de armario de madera en tonos medios
Filtrar por
Presupuesto
Ordenar por:Popular hoy
81 - 100 de 5832 fotos
Artículo 1 de 3
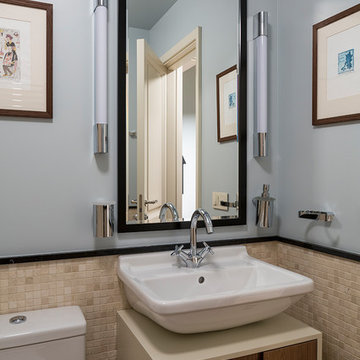
Квартира 140 м2 в Москве для семьи с тремя детьми, авторы проекта Лена Зуфарова и Дина Масленникова, фото - Евгений Кулибаба
Imagen de cuarto de baño infantil clásico renovado pequeño con lavabo sobreencimera, armarios con paneles lisos, puertas de armario de madera en tonos medios, baldosas y/o azulejos beige, baldosas y/o azulejos en mosaico y paredes grises
Imagen de cuarto de baño infantil clásico renovado pequeño con lavabo sobreencimera, armarios con paneles lisos, puertas de armario de madera en tonos medios, baldosas y/o azulejos beige, baldosas y/o azulejos en mosaico y paredes grises
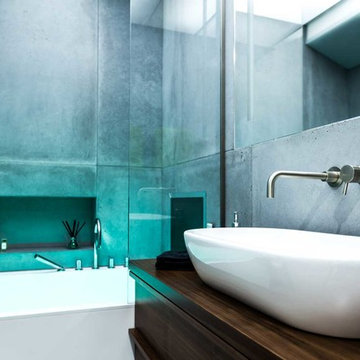
A contemporary penthouse apartment in St John's Wood in a converted church. Right next to the famous Beatles crossing next to the Abbey Road.
Concrete clad bathrooms with a fully lit ceiling made of plexiglass panels. The walls and flooring are made of real concrete panels, which give a very cool effect. While underfloor heating keeps these spaces warm. The ceilings have been made of plexiglass panels and are fully lit. Beautiful detailed walnut joinery, suave Laufen bath with integrated mood lighting and Aquavision TV.
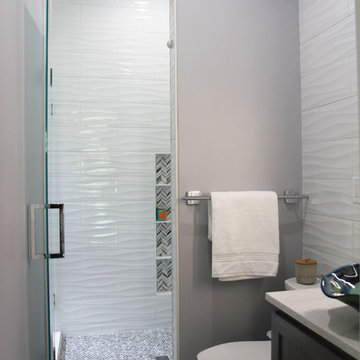
Sisters share a Jack and Jill bathroom converted from 1 toilet and shared space to 2 toilets in separate vanity areas with a shared walk in shower.
Diseño de cuarto de baño infantil contemporáneo de tamaño medio con armarios con rebordes decorativos, puertas de armario de madera en tonos medios, ducha doble, sanitario de dos piezas, baldosas y/o azulejos blancos, baldosas y/o azulejos de cerámica, paredes grises, suelo de baldosas de porcelana, lavabo sobreencimera, encimera de cuarzo compacto, suelo gris, ducha con puerta con bisagras y encimeras blancas
Diseño de cuarto de baño infantil contemporáneo de tamaño medio con armarios con rebordes decorativos, puertas de armario de madera en tonos medios, ducha doble, sanitario de dos piezas, baldosas y/o azulejos blancos, baldosas y/o azulejos de cerámica, paredes grises, suelo de baldosas de porcelana, lavabo sobreencimera, encimera de cuarzo compacto, suelo gris, ducha con puerta con bisagras y encimeras blancas
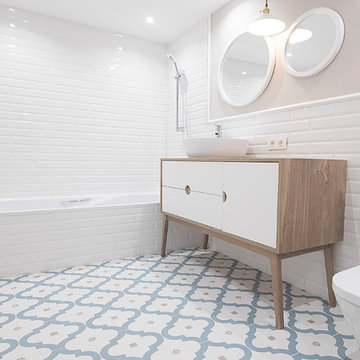
Los baños son esa parte de una casa o un proyecto que cada vez gana mas protagonismo.
La tendencia de suelos hidraulicos, o de alicatados mas dinámicos hace que nos permita disfrutar de elementos decorativos como cuadros, o lámparas en un espacio en el que ahora también es importante tener en cuenta la decoración.
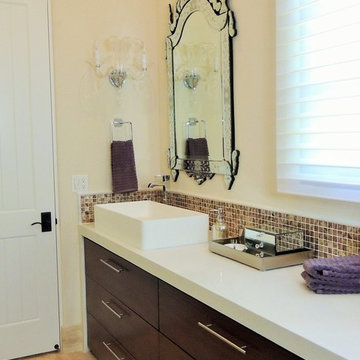
Imagen de cuarto de baño infantil contemporáneo pequeño con lavabo sobreencimera, armarios con paneles lisos, puertas de armario de madera en tonos medios, encimera de acrílico, baldosas y/o azulejos multicolor, baldosas y/o azulejos de piedra, paredes beige y suelo de travertino
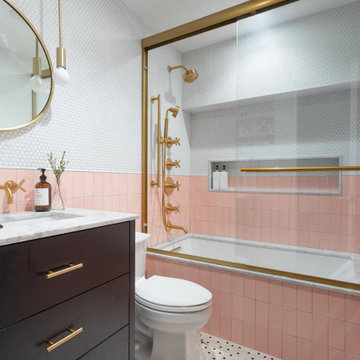
Ejemplo de cuarto de baño infantil, de pie y único clásico renovado de tamaño medio con armarios con paneles lisos, puertas de armario de madera en tonos medios, bañera empotrada, ducha empotrada, baldosas y/o azulejos de cerámica, paredes blancas, suelo de azulejos de cemento, encimera de cuarcita, ducha con puerta corredera, encimeras grises, baldosas y/o azulejos rosa, lavabo bajoencimera y suelo blanco
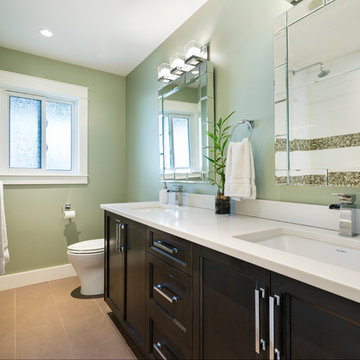
Paul Grdina Photography
Foto de cuarto de baño infantil clásico renovado grande con armarios estilo shaker, puertas de armario de madera en tonos medios, bañera empotrada, combinación de ducha y bañera, sanitario de dos piezas, baldosas y/o azulejos blancos, baldosas y/o azulejos de porcelana, paredes verdes, suelo de baldosas de porcelana, lavabo bajoencimera y encimera de cuarzo compacto
Foto de cuarto de baño infantil clásico renovado grande con armarios estilo shaker, puertas de armario de madera en tonos medios, bañera empotrada, combinación de ducha y bañera, sanitario de dos piezas, baldosas y/o azulejos blancos, baldosas y/o azulejos de porcelana, paredes verdes, suelo de baldosas de porcelana, lavabo bajoencimera y encimera de cuarzo compacto
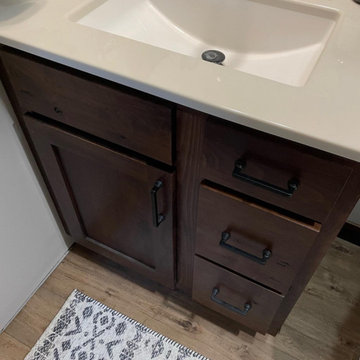
Imagen de cuarto de baño infantil, único y a medida tradicional renovado pequeño con armarios estilo shaker, puertas de armario de madera en tonos medios, bañera empotrada, combinación de ducha y bañera, baldosas y/o azulejos beige, paredes beige, lavabo integrado, encimera de ónix, suelo marrón y ducha con cortina
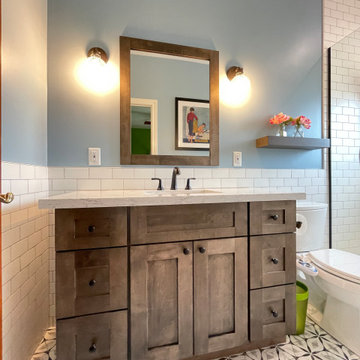
This Tempe home has gone through a major upgrade in the kids bathroom with a new custom shower, pre-made vanity, porcelain tile flooring, and all of the accessories to match.
Here are some of the items we completed for the bath remodel:
Installed a new tile shower floor with new subway tile for the shower wall; Installed rain shower and handheld shower heads; Installed a new pre-made vanity with dark brown cabinetry and a quartz countertop; Installed new and enchanting porcelain tile flooring.
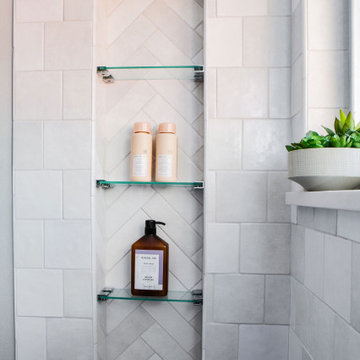
Our clients were ready to trade in their 1950s kitchen (faux brick and all) for a more contemporary space that could accommodate their growing family. We were more then happy to tear down the walls that hid their kitchen to create some simply irresistible sightlines! Along with opening up the spaces in this home, we wanted to design a kitchen that was filled with clean lines and moments of blissful details. Kitchen- Crisp white cabinetry paired with a soft grey backsplash tile and a warm butcher block countertop provide the perfect clean backdrop for the rest of the home. We utilized a deep grey cabinet finish on the island and contrasted it with a lovely white quartz countertop. Our great obsession is the island ceiling lights! The soft linen shades and linear black details set the tone for the whole space and tie in beautifully with the geometric light fixture we brought into the dining room. Bathroom- Gone are the days of florescent lights and oak medicine cabinets, make way for a modern bathroom that leans it clean geometric lines. We carried the simple color pallet into the bathroom with grey hex floors, a high variation white wall tile, and deep wood tones at the vanity. Simple black accents create moments of interest through out this calm little space.
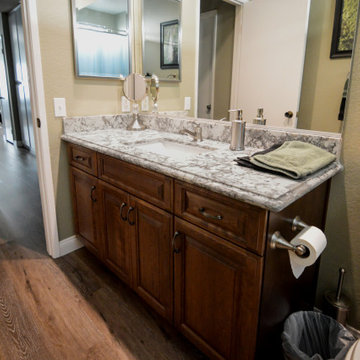
The warmth of this traditional, peninsula style kitchen is so inviting we didn’t want to leave. Starting with the Cherry wood cabinets finished in an Alder stain for a deep color tone, built with matching raised panel doors and drawers. Quartz countertops by Daltile in a Cameo Pearl, finished with an ogee square edge profile detail. For storage space we were able to add a 45 degree cabinet in what would have been dead space, and install a lazy-susan with 3 adjustable shelves. The backsplash through the kitchen was made of the same Quarts, up through the cooking backsplash and the window sill. We did a custom build on the window sill to anchor the window into the kitchen area. Under the window is a cast iron, double bowl, undermount sink by Kohler, with a spot resistant stainless steel faucet made by Moen. Another clear upgrade was the removal of the old florescent, single light fixture, and replacement of it with multiple 4” recessed lights. Black stainless steel appliances, and crown moldings on each cupboard finish off the area beautifully. For continuity we upgraded the guest bathroom that sits just off of the kitchen, and living space, with the same cabinets and countertops, also utilizing matching fixtures and hardware. And to tie the area together we replaced all of the flooring in these, and the surrounding rooms, with a waterproof laminate that has the look and feel of a true hardwood floor.
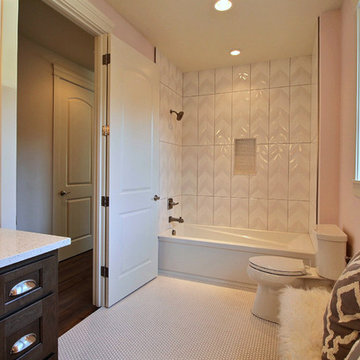
Paint by Sherwin Williams
Body Color - City Loft - SW 7631
Trim Color - Custom Color - SW 8975/3535
Master Suite & Guest Bath - Site White - SW 7070
Girls' Rooms & Bath - White Beet - SW 6287
Exposed Beams & Banister Stain - Banister Beige - SW 3128-B
Wall & Floor Tile by Macadam Floor & Design
Counter Backsplash by Bedrosians Tile & Stone
Backsplash Product Verve Cloud Nine
Shower Niche & Bathroom Floor Tile by Florida Tile
Shower Niche & Bathroom Floor Product MosaicArt Epic in Glossy White Penny Round
Shower Wall Tile by Emser Tile
Shower Wall Product Vertigo in White Chevron
Windows by Milgard Windows & Doors
Window Product Style Line® Series
Window Supplier Troyco - Window & Door
Window Treatments by Budget Blinds
Lighting by Destination Lighting
Fixtures by Crystorama Lighting
Interior Design by Tiffany Home Design
Custom Cabinetry & Storage by Northwood Cabinets
Customized & Built by Cascade West Development
Photography by ExposioHDR Portland
Original Plans by Alan Mascord Design Associates
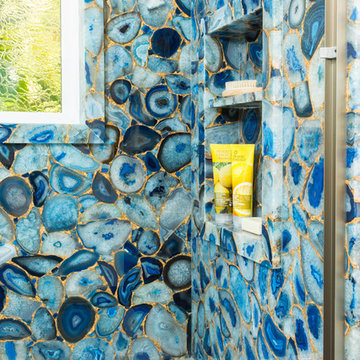
The tea-for-two bathtub by Kohler was surrounded by the blue agate slab. The shampoo niche was fabricated out of the same solid slab. The obscure crackle glass window was inspired by the vessel sinks.
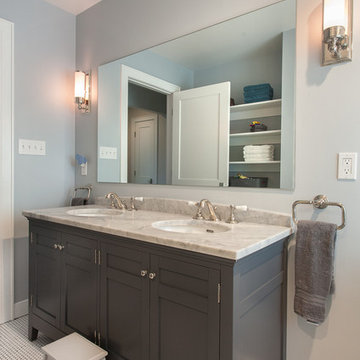
John Tsantes
Imagen de cuarto de baño infantil actual grande con puertas de armario de madera en tonos medios, bañera exenta, ducha empotrada, sanitario de una pieza, baldosas y/o azulejos marrones, paredes grises, suelo con mosaicos de baldosas y lavabo bajoencimera
Imagen de cuarto de baño infantil actual grande con puertas de armario de madera en tonos medios, bañera exenta, ducha empotrada, sanitario de una pieza, baldosas y/o azulejos marrones, paredes grises, suelo con mosaicos de baldosas y lavabo bajoencimera
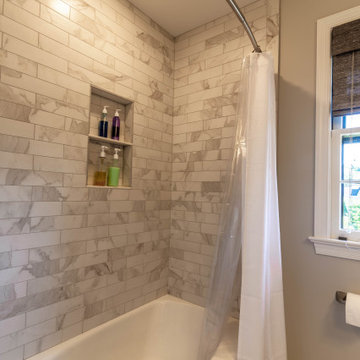
Imagen de cuarto de baño infantil, doble y a medida clásico pequeño con armarios con paneles empotrados, puertas de armario de madera en tonos medios, bañera empotrada, ducha empotrada, sanitario de dos piezas, baldosas y/o azulejos blancos, baldosas y/o azulejos de porcelana, paredes beige, suelo de baldosas de porcelana, lavabo bajoencimera, encimera de acrílico, suelo blanco, ducha con cortina y encimeras blancas
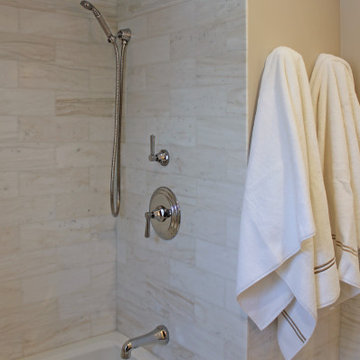
Kids bathroom in Waban, MA. Freestanding vanity by Bertch in Oak Shale with Polar White granite top. Floors, wall and tub surround in white haze marble.
Wall color: Sherwin Williams Popular Gray. Mirror with Chevron pattern. Herringbone marble floor. Newport brass fixtures and accessories. Toto toilet. Kohler tub. Hudson Valley wall sconces.
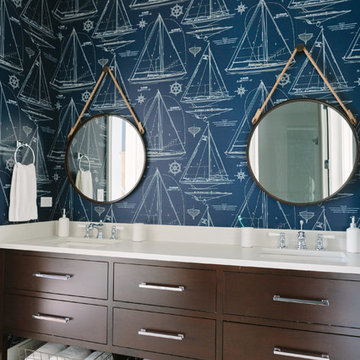
Photo By:
Aimée Mazzenga
Foto de cuarto de baño infantil costero con paredes azules, suelo de baldosas de porcelana, lavabo bajoencimera, encimera de acrílico, encimeras beige, puertas de armario de madera en tonos medios, suelo beige y armarios con paneles lisos
Foto de cuarto de baño infantil costero con paredes azules, suelo de baldosas de porcelana, lavabo bajoencimera, encimera de acrílico, encimeras beige, puertas de armario de madera en tonos medios, suelo beige y armarios con paneles lisos
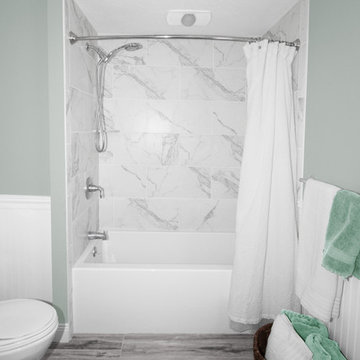
Renovisions was contacted by a client who purchased a home from one of their former customers. Apparently, they loved the kitchen and bathroom projects completed by Renovisions and thought to seek no further when faced with a bathroom plumbing leak at the tub area in the bath that had not been remodeled. After water damaged the existing floor and leaked into the kitchen below, they found the need to undergo a complete full bath ‘Renovision’. The challenge was to complete the project before our client had her baby.
Assisting the client with the insurance claim was the first order of business, then onto the enjoyable process of selecting products based on an agreed upon design. A deeper soaking tub, ample vanity storage and brighter, low maintenance materials were top of mind. We tailored a design plan to fit our clients budget and what they found most appealing. A beautiful oak vanity with a dark stain looks stunning with the light Carrera-look countertop and wood-look plank-styled slip resistant flooring. The decorative chrome mirror and blue-green hue on the walls soften the overall look of the space and provides a spa-like feel. The deeper tub not only allows our client to bath her newborn with ease but also to relax and pamper herself after a long day of work.
“Thank you for everything! My husband and I are very excited about this project, it came out beautiful! Choosing all the products right from your showroom was an amazing experience.”
- Chris & Julie M. (Rockland)
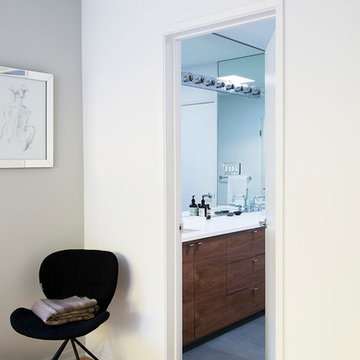
Photos by Philippe Le Berre
Diseño de cuarto de baño infantil minimalista grande con lavabo encastrado, armarios con paneles lisos, puertas de armario de madera en tonos medios, encimera de acrílico, bañera exenta, ducha esquinera, sanitario de una pieza, baldosas y/o azulejos negros, baldosas y/o azulejos de piedra, paredes grises y suelo de pizarra
Diseño de cuarto de baño infantil minimalista grande con lavabo encastrado, armarios con paneles lisos, puertas de armario de madera en tonos medios, encimera de acrílico, bañera exenta, ducha esquinera, sanitario de una pieza, baldosas y/o azulejos negros, baldosas y/o azulejos de piedra, paredes grises y suelo de pizarra
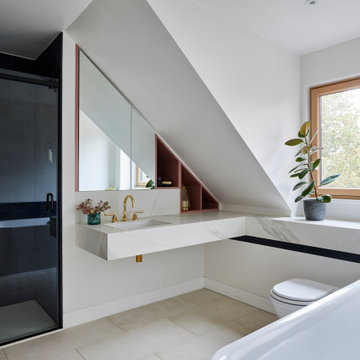
The family bathroom of the Edwardian Herne Hill project in London was painted in Little Greene Shirting which contrasted with the dark indigo tiles in the walk in shower, the Dekton worktop & the brass taps
5.832 ideas para cuartos de baño infantiles con puertas de armario de madera en tonos medios
5