1.160 ideas para cuartos de baño infantiles con paredes multicolor
Filtrar por
Presupuesto
Ordenar por:Popular hoy
141 - 160 de 1160 fotos
Artículo 1 de 3
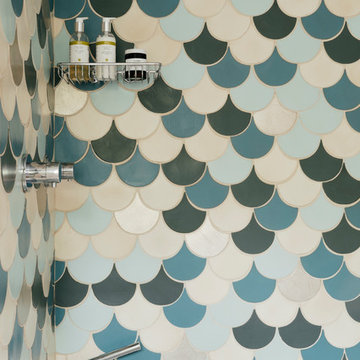
Imagen de cuarto de baño infantil costero de tamaño medio con bañera encastrada, combinación de ducha y bañera, baldosas y/o azulejos de terracota, paredes multicolor, suelo de piedra caliza, suelo beige y ducha con puerta con bisagras
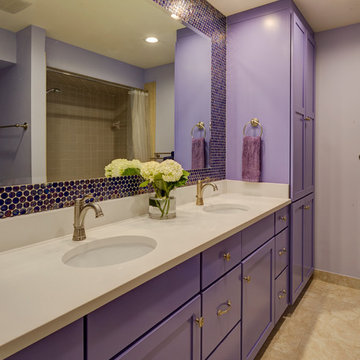
Mike Kaskel
Imagen de cuarto de baño infantil tropical de tamaño medio con armarios estilo shaker, puertas de armario violetas, bañera empotrada, ducha esquinera, sanitario de dos piezas, baldosas y/o azulejos beige, baldosas y/o azulejos en mosaico, paredes multicolor, suelo de baldosas de porcelana, lavabo bajoencimera, encimera de cuarzo compacto, suelo beige y ducha con puerta con bisagras
Imagen de cuarto de baño infantil tropical de tamaño medio con armarios estilo shaker, puertas de armario violetas, bañera empotrada, ducha esquinera, sanitario de dos piezas, baldosas y/o azulejos beige, baldosas y/o azulejos en mosaico, paredes multicolor, suelo de baldosas de porcelana, lavabo bajoencimera, encimera de cuarzo compacto, suelo beige y ducha con puerta con bisagras
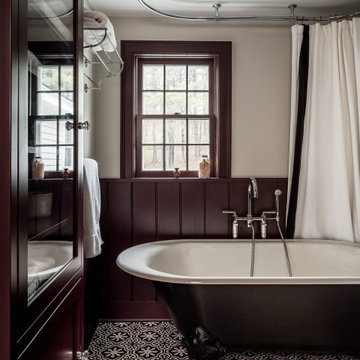
Renovation of Bathroom, use of Waterworks, Kohler and antiques
Diseño de cuarto de baño infantil y único tradicional de tamaño medio con bañera exenta, combinación de ducha y bañera, sanitario de dos piezas, paredes multicolor, suelo de azulejos de cemento, lavabo con pedestal, suelo multicolor, ducha con cortina y boiserie
Diseño de cuarto de baño infantil y único tradicional de tamaño medio con bañera exenta, combinación de ducha y bañera, sanitario de dos piezas, paredes multicolor, suelo de azulejos de cemento, lavabo con pedestal, suelo multicolor, ducha con cortina y boiserie

Boys bathroom with painted cabinetry and white painted wainscoting. Fish motifs in the shower curtain, wallcovering, hardware and shower tile.
Imagen de cuarto de baño infantil, único y a medida clásico de tamaño medio con armarios con paneles lisos, puertas de armario azules, bañera empotrada, combinación de ducha y bañera, sanitario de una pieza, baldosas y/o azulejos blancos, baldosas y/o azulejos de cerámica, paredes multicolor, suelo de baldosas de porcelana, lavabo bajoencimera, encimera de cuarzo compacto, suelo marrón, ducha con cortina, encimeras blancas, cuarto de baño y papel pintado
Imagen de cuarto de baño infantil, único y a medida clásico de tamaño medio con armarios con paneles lisos, puertas de armario azules, bañera empotrada, combinación de ducha y bañera, sanitario de una pieza, baldosas y/o azulejos blancos, baldosas y/o azulejos de cerámica, paredes multicolor, suelo de baldosas de porcelana, lavabo bajoencimera, encimera de cuarzo compacto, suelo marrón, ducha con cortina, encimeras blancas, cuarto de baño y papel pintado
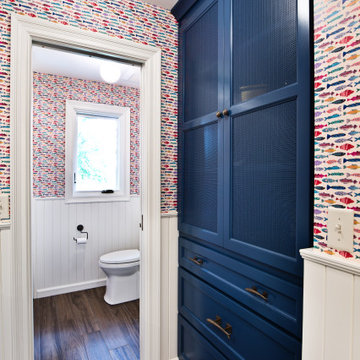
Boys bathroom with painted cabinetry and white painted wainscoting. Fish motifs in the shower curtain, wallcovering, hardware and shower tile.
Foto de cuarto de baño infantil, único y a medida tradicional de tamaño medio con armarios con paneles lisos, puertas de armario azules, bañera empotrada, combinación de ducha y bañera, sanitario de una pieza, baldosas y/o azulejos blancos, baldosas y/o azulejos de cerámica, paredes multicolor, suelo de baldosas de porcelana, lavabo bajoencimera, encimera de cuarzo compacto, suelo marrón, ducha con cortina, encimeras blancas, cuarto de baño y papel pintado
Foto de cuarto de baño infantil, único y a medida tradicional de tamaño medio con armarios con paneles lisos, puertas de armario azules, bañera empotrada, combinación de ducha y bañera, sanitario de una pieza, baldosas y/o azulejos blancos, baldosas y/o azulejos de cerámica, paredes multicolor, suelo de baldosas de porcelana, lavabo bajoencimera, encimera de cuarzo compacto, suelo marrón, ducha con cortina, encimeras blancas, cuarto de baño y papel pintado
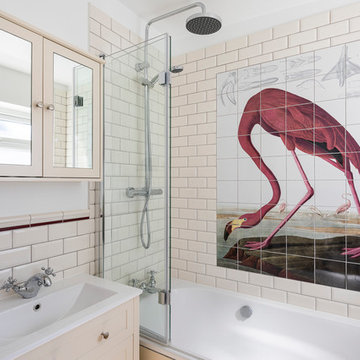
Photo by Chris Snook
Imagen de cuarto de baño infantil tradicional renovado pequeño con armarios estilo shaker, puertas de armario beige, bañera encastrada, combinación de ducha y bañera, baldosas y/o azulejos beige, baldosas y/o azulejos de cerámica, paredes multicolor, suelo de baldosas de cerámica, suelo beige y lavabo tipo consola
Imagen de cuarto de baño infantil tradicional renovado pequeño con armarios estilo shaker, puertas de armario beige, bañera encastrada, combinación de ducha y bañera, baldosas y/o azulejos beige, baldosas y/o azulejos de cerámica, paredes multicolor, suelo de baldosas de cerámica, suelo beige y lavabo tipo consola
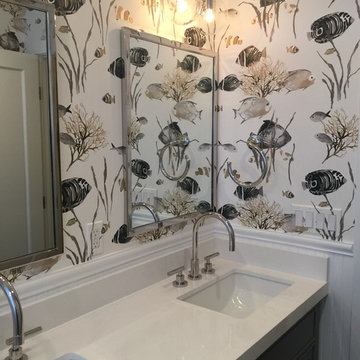
Foto de cuarto de baño infantil, doble y a medida marinero de tamaño medio con armarios con paneles empotrados, puertas de armario grises, bañera empotrada, combinación de ducha y bañera, sanitario de una pieza, baldosas y/o azulejos blancos, paredes multicolor, lavabo bajoencimera, encimera de acrílico, suelo multicolor, ducha con cortina, encimeras blancas, baldosas y/o azulejos de cemento, suelo de mármol, hornacina y papel pintado
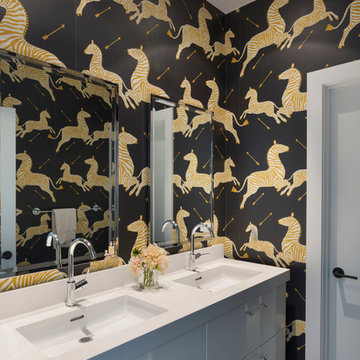
This playful powder room features a floating white console and Scalamandre’s Zebra wallpaper in black and gold.
Foto de cuarto de baño infantil actual de tamaño medio con armarios con paneles lisos, puertas de armario blancas, paredes multicolor, lavabo integrado y encimeras blancas
Foto de cuarto de baño infantil actual de tamaño medio con armarios con paneles lisos, puertas de armario blancas, paredes multicolor, lavabo integrado y encimeras blancas

Reconfiguration of a dilapidated bathroom and separate toilet in a Victorian house in Walthamstow village.
The original toilet was situated straight off of the landing space and lacked any privacy as it opened onto the landing. The original bathroom was separate from the WC with the entrance at the end of the landing. To get to the rear bedroom meant passing through the bathroom which was not ideal. The layout was reconfigured to create a family bathroom which incorporated a walk-in shower where the original toilet had been and freestanding bath under a large sash window. The new bathroom is slightly slimmer than the original this is to create a short corridor leading to the rear bedroom.
The ceiling was removed and the joists exposed to create the feeling of a larger space. A rooflight sits above the walk-in shower and the room is flooded with natural daylight. Hanging plants are hung from the exposed beams bringing nature and a feeling of calm tranquility into the space.
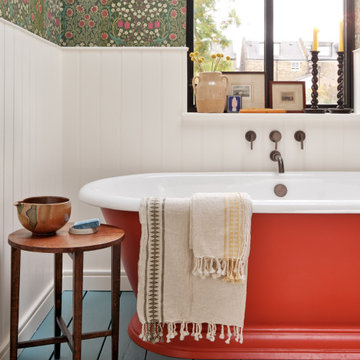
copyright Ben Quinton
Diseño de cuarto de baño infantil, único y de pie tradicional renovado de tamaño medio con armarios con paneles lisos, bañera exenta, sanitario de pared, paredes multicolor, suelo de madera pintada, lavabo con pedestal, suelo azul, hornacina y papel pintado
Diseño de cuarto de baño infantil, único y de pie tradicional renovado de tamaño medio con armarios con paneles lisos, bañera exenta, sanitario de pared, paredes multicolor, suelo de madera pintada, lavabo con pedestal, suelo azul, hornacina y papel pintado
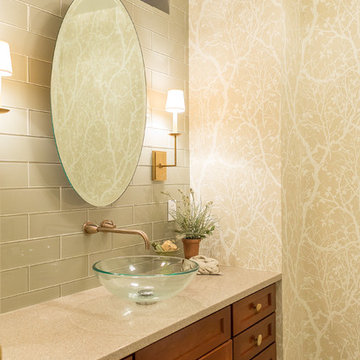
Karissa Van Tassel Photography
The lower level spa bathroom (off the home gym), features all the amenities for a relaxing escape! A large steam shower with a rain head and body sprays hits the spot. Pebbles on the floor offer a natural foot message. Dramatic details; glass wall tile, stone door hardware, wall mounted faucet, glass vessel sink, textured wallpaper, and the bubble ceiling fixture blend together for this striking oasis.

Ejemplo de cuarto de baño infantil bohemio de tamaño medio con puertas de armario blancas, armarios con paneles lisos, bañera empotrada, combinación de ducha y bañera, sanitario de dos piezas, baldosas y/o azulejos grises, baldosas y/o azulejos multicolor, baldosas y/o azulejos blancos, baldosas y/o azulejos de porcelana, paredes multicolor, lavabo bajoencimera, encimera de acrílico, suelo con mosaicos de baldosas y encimeras blancas
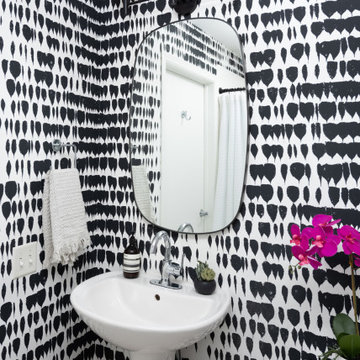
Diseño de cuarto de baño infantil, único y de pie contemporáneo pequeño con bañera empotrada, ducha empotrada, sanitario de una pieza, paredes multicolor, lavabo con pedestal, ducha con cortina y papel pintado
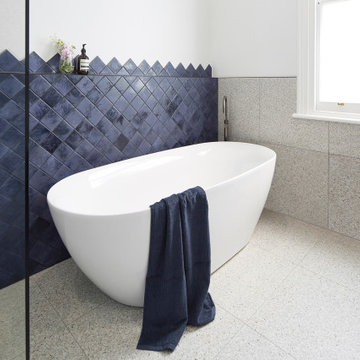
The clients wants a tile that looked like ink, which resulted in them choosing stunning navy blue tiles which had a very long lead time so the project was scheduled around the arrival of the tiles. Our designer also designed the tiles to be laid in a diamond pattern and to run seamlessly into the 6×6 tiles above which is an amazing feature to the space. The other main feature of the design was the arch mirrors which extended above the picture rail, accentuate the high of the ceiling and reflecting the pendant in the centre of the room. The bathroom also features a beautiful custom-made navy blue vanity to match the tiles with an abundance of storage for the client’s children, a curvaceous freestanding bath, which the navy tiles are the perfect backdrop to as well as a luxurious open shower.
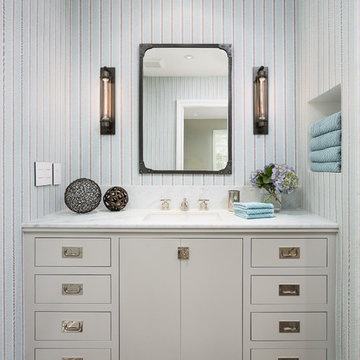
Clark Dugger Photography
Ejemplo de cuarto de baño infantil tradicional renovado pequeño con lavabo bajoencimera, armarios con paneles lisos, puertas de armario grises, encimera de mármol, paredes multicolor y suelo de piedra caliza
Ejemplo de cuarto de baño infantil tradicional renovado pequeño con lavabo bajoencimera, armarios con paneles lisos, puertas de armario grises, encimera de mármol, paredes multicolor y suelo de piedra caliza
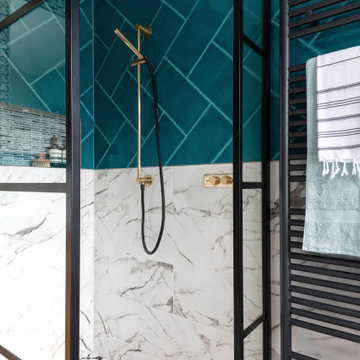
The previous owners had already converted the second bedroom into a large bathroom, but the use of space was terrible, and the colour scheme was drab and uninspiring. The clients wanted a space that reflected their love of colour and travel, taking influences from around the globe. They also required better storage as the washing machine needed to be accommodated within the space. And they were keen to have both a modern freestanding bath and a large walk-in shower, and they wanted the room to feel cosy rather than just full of hard surfaces. This is the main bathroom in the house, and they wanted it to make a statement, but with a fairly tight budget!
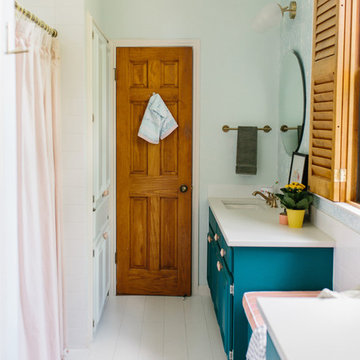
Designing a kids bathroom isn't always the easiest - especially when its a shared space between a brother and sister! We wanted this bathroom to appeal to both of their tastes while utilizing a design that won't need to be updated anytime soon! Lively pops of deep teal from the vanity and wallpaper were paired with subtle pastel pinks on textiles and hardware. Brass finishes and wooden accents balance out the colorful design and create a cohesive style that suits the kids and parents!
Designed by Sara Barney’s BANDD DESIGN, who are based in Austin, Texas and serving throughout Round Rock, Lake Travis, West Lake Hills, and Tarrytown.
For more about BANDD DESIGN, click here: https://bandddesign.com/
To learn more about this project, click here: https://bandddesign.com/kids-bathroom-remodel/
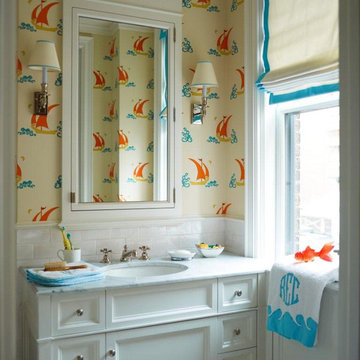
The children's bathrooms are playful and colorful. The custom built vanity is integrated into the wainscot. Interior Design by Ashley Whitakker.
Ejemplo de cuarto de baño infantil y rectangular tradicional pequeño con lavabo bajoencimera, armarios con paneles lisos, puertas de armario blancas, encimera de mármol, combinación de ducha y bañera, sanitario de dos piezas, baldosas y/o azulejos grises, paredes multicolor y suelo de mármol
Ejemplo de cuarto de baño infantil y rectangular tradicional pequeño con lavabo bajoencimera, armarios con paneles lisos, puertas de armario blancas, encimera de mármol, combinación de ducha y bañera, sanitario de dos piezas, baldosas y/o azulejos grises, paredes multicolor y suelo de mármol

Reconfiguration of a dilapidated bathroom and separate toilet in a Victorian house in Walthamstow village.
The original toilet was situated straight off of the landing space and lacked any privacy as it opened onto the landing. The original bathroom was separate from the WC with the entrance at the end of the landing. To get to the rear bedroom meant passing through the bathroom which was not ideal. The layout was reconfigured to create a family bathroom which incorporated a walk-in shower where the original toilet had been and freestanding bath under a large sash window. The new bathroom is slightly slimmer than the original this is to create a short corridor leading to the rear bedroom.
The ceiling was removed and the joists exposed to create the feeling of a larger space. A rooflight sits above the walk-in shower and the room is flooded with natural daylight. Hanging plants are hung from the exposed beams bringing nature and a feeling of calm tranquility into the space.
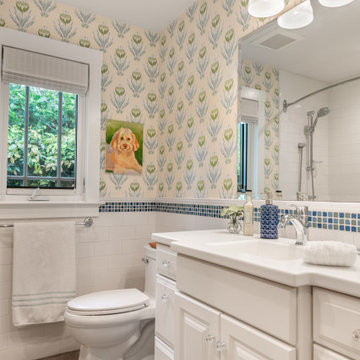
Ejemplo de cuarto de baño infantil, único y a medida clásico de tamaño medio con armarios con paneles con relieve, puertas de armario blancas, bañera empotrada, combinación de ducha y bañera, sanitario de una pieza, baldosas y/o azulejos blancos, baldosas y/o azulejos de cerámica, paredes multicolor, imitación a madera, lavabo bajoencimera, encimera de acrílico, suelo marrón, ducha con cortina, encimeras blancas y papel pintado
1.160 ideas para cuartos de baño infantiles con paredes multicolor
8