8.730 ideas para cuartos de baño infantiles con ducha empotrada
Filtrar por
Presupuesto
Ordenar por:Popular hoy
1 - 20 de 8730 fotos
Artículo 1 de 3

I used a patterned tile on the floor, warm wood on the vanity, and dark molding on the walls to give this small bathroom a ton of character.
Imagen de cuarto de baño infantil, único y de pie campestre pequeño con armarios con paneles lisos, puertas de armario de madera oscura, bañera empotrada, ducha empotrada, baldosas y/o azulejos de porcelana, paredes blancas, suelo de azulejos de cemento, lavabo bajoencimera, encimera de cuarzo compacto, ducha abierta, encimeras blancas y machihembrado
Imagen de cuarto de baño infantil, único y de pie campestre pequeño con armarios con paneles lisos, puertas de armario de madera oscura, bañera empotrada, ducha empotrada, baldosas y/o azulejos de porcelana, paredes blancas, suelo de azulejos de cemento, lavabo bajoencimera, encimera de cuarzo compacto, ducha abierta, encimeras blancas y machihembrado

Relocating to Portland, Oregon from California, this young family immediately hired Amy to redesign their newly purchased home to better fit their needs. The project included updating the kitchen, hall bath, and adding an en suite to their master bedroom. Removing a wall between the kitchen and dining allowed for additional counter space and storage along with improved traffic flow and increased natural light to the heart of the home. This galley style kitchen is focused on efficiency and functionality through custom cabinets with a pantry boasting drawer storage topped with quartz slab for durability, pull-out storage accessories throughout, deep drawers, and a quartz topped coffee bar/ buffet facing the dining area. The master bath and hall bath were born out of a single bath and a closet. While modest in size, the bathrooms are filled with functionality and colorful design elements. Durable hex shaped porcelain tiles compliment the blue vanities topped with white quartz countertops. The shower and tub are both tiled in handmade ceramic tiles, bringing much needed texture and movement of light to the space. The hall bath is outfitted with a toe-kick pull-out step for the family’s youngest member!

The clubhouse bathroom has a custom tile pattern with an important message! The trough sink has 3 faucets to make sure everyone has room to move around. The subway tile creates a great backdrop for the metal hanging mirrors. Perfect!
Meyer Design
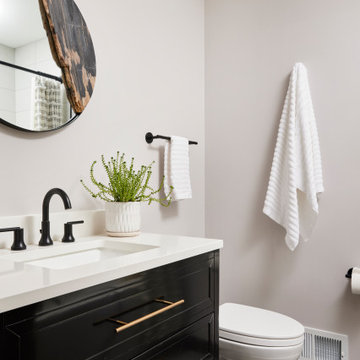
New fixtures and finishes completely updated this bathroom without requiring any structural changes.
A new vanity, shower and tub combo, and new tile bring a warm take on the classic black and white palette.
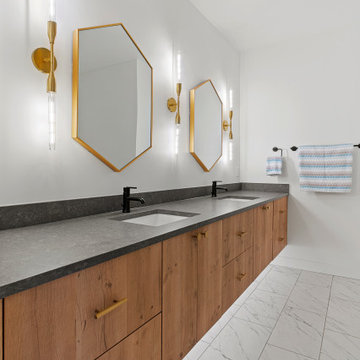
The floating vanity in this bathroom helps the bathroom feel expansive while also creating an opportunity for lighting underneath, illuminating the tile floors.
Design by: H2D Architecture + Design www.h2darchitects.com
Interiors by: Briana Benton
Built by: Schenkar Construction
Photos by: Christopher Nelson Photography
#seattlearchitect
#innisarden
#innisardenarchitect
#h2darchitects
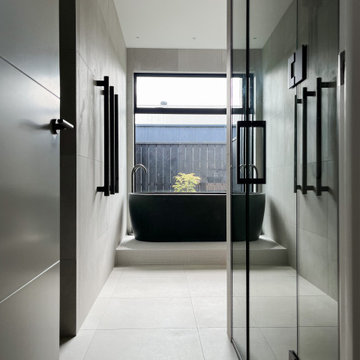
Main Bathroom
Ejemplo de cuarto de baño infantil, único y flotante actual grande con armarios con paneles con relieve, puertas de armario de madera clara, bañera exenta, ducha empotrada, baldosas y/o azulejos grises, baldosas y/o azulejos de porcelana, encimera de madera, sanitario de una pieza, paredes grises, suelo de baldosas de porcelana, lavabo sobreencimera, suelo gris, ducha con puerta con bisagras y hornacina
Ejemplo de cuarto de baño infantil, único y flotante actual grande con armarios con paneles con relieve, puertas de armario de madera clara, bañera exenta, ducha empotrada, baldosas y/o azulejos grises, baldosas y/o azulejos de porcelana, encimera de madera, sanitario de una pieza, paredes grises, suelo de baldosas de porcelana, lavabo sobreencimera, suelo gris, ducha con puerta con bisagras y hornacina
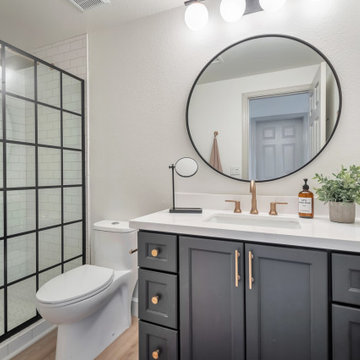
Imagen de cuarto de baño infantil, único y a medida campestre pequeño con armarios con paneles lisos, puertas de armario azules, ducha empotrada, lavabo bajoencimera, encimera de cuarzo compacto, ducha abierta y encimeras blancas
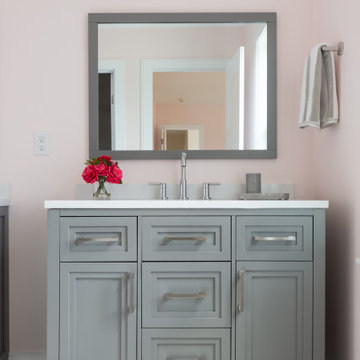
Needham Spec House. Second floor jack and jill tub bathroom: Double gray vanities with quartz counter. Floor and tub wall tiles 12 x 24 porcelain. Crown molding. Trim color Benjamin Moore Chantilly Lace. Wall color and lights provided by BUYER. Photography by Sheryl Kalis. Construction by Veatch Property Development.
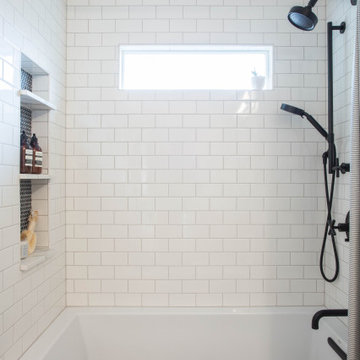
Diseño de cuarto de baño infantil, único y a medida minimalista de tamaño medio con armarios estilo shaker, puertas de armario de madera oscura, bañera empotrada, ducha empotrada, sanitario de dos piezas, baldosas y/o azulejos blancos, baldosas y/o azulejos de cemento, paredes blancas, suelo de baldosas de porcelana, lavabo bajoencimera, encimera de cuarzo compacto, suelo negro, ducha con cortina, encimeras blancas y hornacina

Hall Bath
Modelo de cuarto de baño infantil y único clásico renovado de tamaño medio con armarios estilo shaker, puertas de armario blancas, ducha empotrada, sanitario de una pieza, baldosas y/o azulejos grises, suelo de mármol, encimera de cuarzo compacto y ducha con puerta corredera
Modelo de cuarto de baño infantil y único clásico renovado de tamaño medio con armarios estilo shaker, puertas de armario blancas, ducha empotrada, sanitario de una pieza, baldosas y/o azulejos grises, suelo de mármol, encimera de cuarzo compacto y ducha con puerta corredera

Another kid's bathroom showing a walk-in shower, a built-in vanity with blue painted wooden cabinets and a single toilet.
Modelo de cuarto de baño infantil, único, a medida, gris y blanco y blanco mediterráneo de tamaño medio con armarios con paneles empotrados, puertas de armario azules, ducha empotrada, sanitario de una pieza, baldosas y/o azulejos blancos, baldosas y/o azulejos de porcelana, paredes blancas, suelo de baldosas de terracota, lavabo encastrado, encimera de mármol, suelo naranja, ducha con puerta con bisagras y encimeras blancas
Modelo de cuarto de baño infantil, único, a medida, gris y blanco y blanco mediterráneo de tamaño medio con armarios con paneles empotrados, puertas de armario azules, ducha empotrada, sanitario de una pieza, baldosas y/o azulejos blancos, baldosas y/o azulejos de porcelana, paredes blancas, suelo de baldosas de terracota, lavabo encastrado, encimera de mármol, suelo naranja, ducha con puerta con bisagras y encimeras blancas
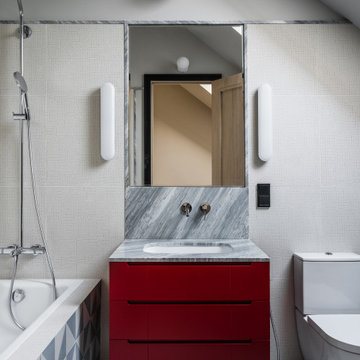
Modelo de cuarto de baño infantil y de pie contemporáneo con bañera exenta y ducha empotrada
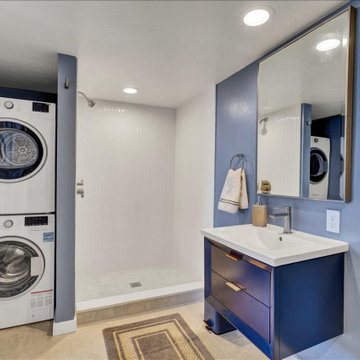
Foto de cuarto de baño infantil, único y flotante contemporáneo de tamaño medio con armarios estilo shaker, puertas de armario azules, ducha empotrada, sanitario de una pieza, baldosas y/o azulejos blancos, baldosas y/o azulejos de cerámica, paredes azules, lavabo encastrado, suelo marrón, ducha con cortina, encimeras blancas y tendedero
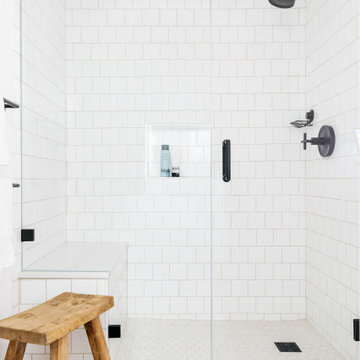
This project was a joy to work on, as we married our firm’s modern design aesthetic with the client’s more traditional and rustic taste. We gave new life to all three bathrooms in her home, making better use of the space in the powder bathroom, optimizing the layout for a brother & sister to share a hall bath, and updating the primary bathroom with a large curbless walk-in shower and luxurious clawfoot tub. Though each bathroom has its own personality, we kept the palette cohesive throughout all three.
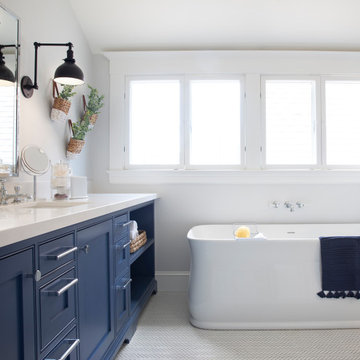
Newly constructed double vanity bath with separate soaking tub and shower for two teenage sisters. Subway tile, herringbone tile, porcelain handle lever faucets, and schoolhouse style light fixtures give a vintage twist to a contemporary bath.
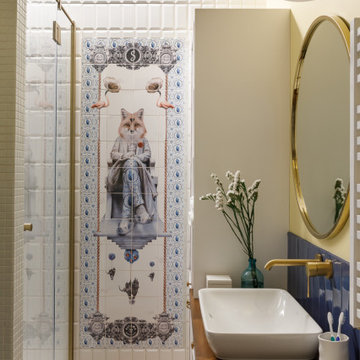
Diseño de cuarto de baño infantil y único contemporáneo con ducha empotrada y lavabo sobreencimera

This bathroom design in Yardley, PA offers a soothing spa retreat, featuring warm colors, natural textures, and sleek lines. The DuraSupreme floating vanity cabinet with a Chroma door in a painted black finish is complemented by a Cambria Beaumont countertop and striking brass hardware. The color scheme is carried through in the Sigma Stixx single handled satin brass finish faucet, as well as the shower plumbing fixtures, towel bar, and robe hook. Two unique round mirrors hang above the vanity and a Toto Drake II toilet sits next to the vanity. The alcove shower design includes a Fleurco Horizon Matte Black shower door. We created a truly relaxing spa retreat with a teak floor and wall, textured pebble style backsplash, and soothing motion sensor lighting under the vanity.
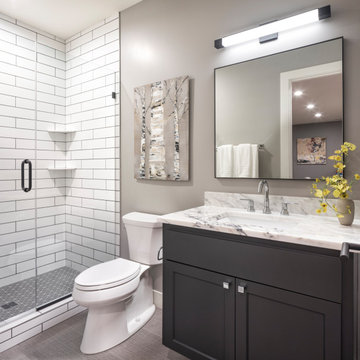
A basement bathroom is bright and open with the combination of white tile, grey tile and walls and black cabinet. White marble countertops bring a richness and warm to the space. Art from a local artist compliments the color tones of the space.

This midcentury inspired bathroom features tile wainscoting with a glass accent, a custom walnut floating vanity, hexagon tile flooring, wood plank tile in a herringbone pattern in the shower and matte black finishes for the plumbing fixtures and hardware.
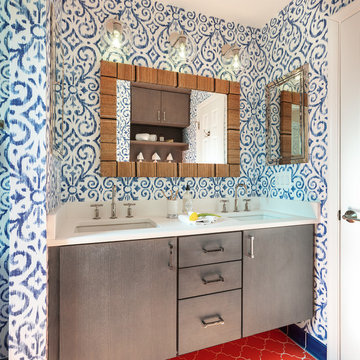
Sophisticated and fun were the themes in this design. This bathroom is used by three young children. The parents wanted a bathroom whose decor would be fun for the children, but "not a kiddy bathroom". This family travels to the beach quite often, so they wanted a beach resort (emphasis on resort) influence in the design. Storage of toiletries & medications, as well as a place to hang a multitude of towels, were the primary goals. Besides meeting the storage goals, the bathroom needed to be brightened and needed better lighting. Ocean-inspired blue & white wallpaper was paired with bright orange, Moroccan-inspired floor & accent tiles from Fireclay Tile to give the "resort" look the clients were looking for. Light fixtures with industrial style accents add additional interest, while a seagrass mirror adds texture & warmth.
Photos: Christy Kosnic
8.730 ideas para cuartos de baño infantiles con ducha empotrada
1