226 ideas para cuartos de baño industriales con todos los tratamientos de pared
Filtrar por
Presupuesto
Ordenar por:Popular hoy
141 - 160 de 226 fotos
Artículo 1 de 3
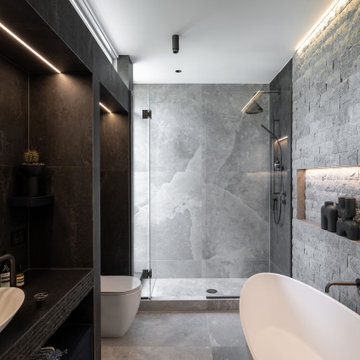
This bathroom was designed for specifically for my clients’ overnight guests.
My clients felt their previous bathroom was too light and sparse looking and asked for a more intimate and moodier look.
The mirror, tapware and bathroom fixtures have all been chosen for their soft gradual curves which create a flow on effect to each other, even the tiles were chosen for their flowy patterns. The smoked bronze lighting, door hardware, including doorstops were specified to work with the gun metal tapware.
A 2-metre row of deep storage drawers’ float above the floor, these are stained in a custom inky blue colour – the interiors are done in Indian Ink Melamine. The existing entrance door has also been stained in the same dark blue timber stain to give a continuous and purposeful look to the room.
A moody and textural material pallet was specified, this made up of dark burnished metal look porcelain tiles, a lighter grey rock salt porcelain tile which were specified to flow from the hallway into the bathroom and up the back wall.
A wall has been designed to divide the toilet and the vanity and create a more private area for the toilet so its dominance in the room is minimised - the focal areas are the large shower at the end of the room bath and vanity.
The freestanding bath has its own tumbled natural limestone stone wall with a long-recessed shelving niche behind the bath - smooth tiles for the internal surrounds which are mitred to the rough outer tiles all carefully planned to ensure the best and most practical solution was achieved. The vanity top is also a feature element, made in Bengal black stone with specially designed grooves creating a rock edge.
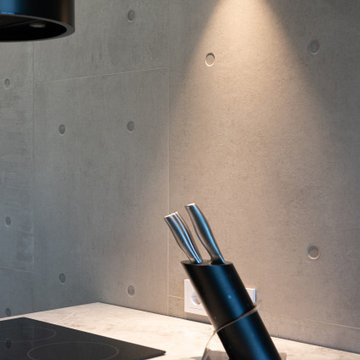
Реализованный интерьер квартиры для молодой семьи в стиле лофт.
Modelo de cuarto de baño principal, único, de pie y gris y blanco urbano pequeño con armarios con paneles lisos, puertas de armario grises, bañera encastrada sin remate, combinación de ducha y bañera, sanitario de pared, baldosas y/o azulejos grises, baldosas y/o azulejos de porcelana, paredes grises, suelo de baldosas de porcelana, lavabo encastrado, encimera de laminado, suelo blanco, ducha con cortina, encimeras grises, espejo con luz, casetón y ladrillo
Modelo de cuarto de baño principal, único, de pie y gris y blanco urbano pequeño con armarios con paneles lisos, puertas de armario grises, bañera encastrada sin remate, combinación de ducha y bañera, sanitario de pared, baldosas y/o azulejos grises, baldosas y/o azulejos de porcelana, paredes grises, suelo de baldosas de porcelana, lavabo encastrado, encimera de laminado, suelo blanco, ducha con cortina, encimeras grises, espejo con luz, casetón y ladrillo
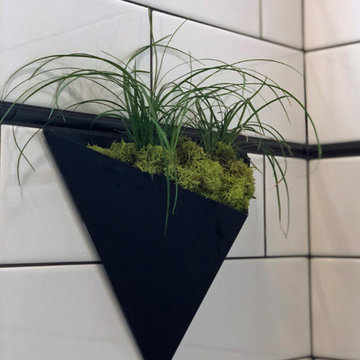
This newly remodeled bathroom is a contemporary update on a classic look. The white subway tile and black accent strips harken back to classic bath designs, while the large scale black hex tiles and penny tiles on the floor give a modern nod to classic 1' hex tiles. The new mud-set shower was installed in place of an existing clawfoot tub. The vanity and plumbing fixtures provide clean lines, and the wood countertop and open shelving bring some warmth to the space.
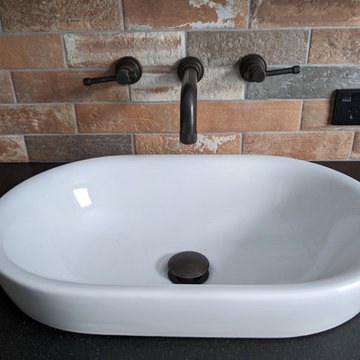
Antique copper tapware through the brick facade
Foto de cuarto de baño único y a medida urbano de tamaño medio con puertas de armario marrones, bañera con patas, ducha abierta, baldosas y/o azulejos marrones, suelo de baldosas de porcelana, lavabo sobreencimera, encimera de granito, suelo gris, ducha abierta, encimeras negras y ladrillo
Foto de cuarto de baño único y a medida urbano de tamaño medio con puertas de armario marrones, bañera con patas, ducha abierta, baldosas y/o azulejos marrones, suelo de baldosas de porcelana, lavabo sobreencimera, encimera de granito, suelo gris, ducha abierta, encimeras negras y ladrillo
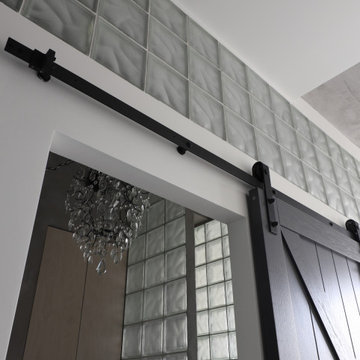
Imagen de cuarto de baño gris y blanco industrial sin sin inodoro con baldosas y/o azulejos de cemento, suelo de cemento, ventanas y ladrillo
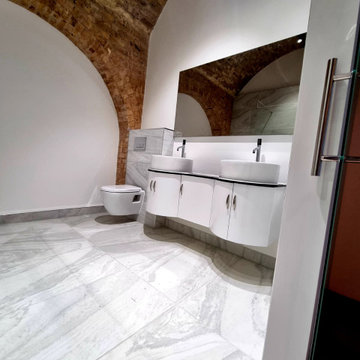
Foto de cuarto de baño principal, doble, flotante y abovedado industrial de tamaño medio con armarios con paneles lisos, puertas de armario blancas, ducha abierta, sanitario de pared, baldosas y/o azulejos grises, baldosas y/o azulejos de porcelana, paredes blancas, suelo de baldosas de porcelana, encimera de cuarcita, suelo gris, ducha abierta y encimeras negras
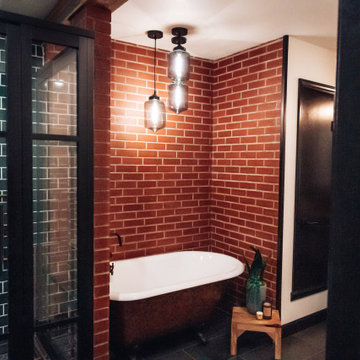
An industrial style master bathroom with a freestanding tub in an alcove surrounded by brick walls. The shower is enclosed by glass with black trim and features subway tile and exposed copper pipes.
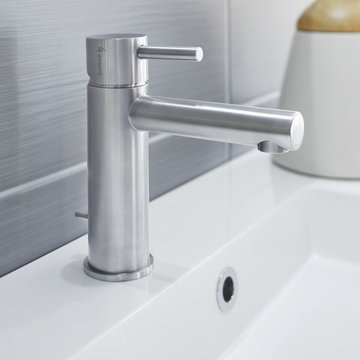
Modelo de cuarto de baño industrial con baldosas y/o azulejos de piedra, paredes blancas y papel pintado
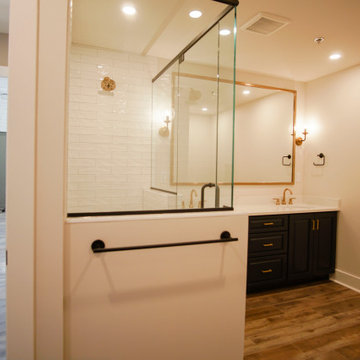
The bathroom connects to the master bedroom through the huge closet, making is almost one huge room. The design on this bathroom is absolutely stunning, from the beautiful lighting, to the glass shower, certainly one of the best we've done.
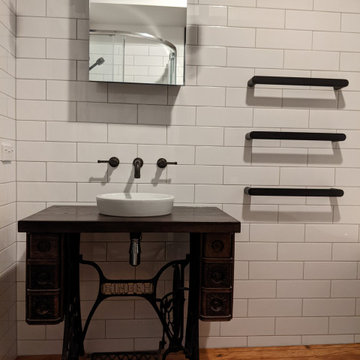
Old singer sewing machine stand converted to a vanity. Industrial lighting and heated towel ladder
Imagen de cuarto de baño principal, único y a medida urbano de tamaño medio con armarios estilo shaker, puertas de armario marrones, bañera con patas, sanitario de dos piezas, baldosas y/o azulejos marrones, baldosas y/o azulejos de cerámica, paredes blancas, suelo de madera clara, lavabo sobreencimera, encimera de madera, suelo marrón, encimeras negras, hornacina y ladrillo
Imagen de cuarto de baño principal, único y a medida urbano de tamaño medio con armarios estilo shaker, puertas de armario marrones, bañera con patas, sanitario de dos piezas, baldosas y/o azulejos marrones, baldosas y/o azulejos de cerámica, paredes blancas, suelo de madera clara, lavabo sobreencimera, encimera de madera, suelo marrón, encimeras negras, hornacina y ladrillo
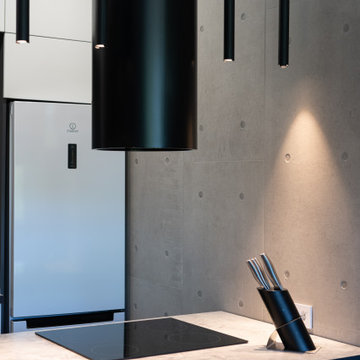
Реализованный интерьер квартиры для молодой семьи в стиле лофт.
Foto de cuarto de baño principal, único, de pie y gris y blanco urbano pequeño con armarios con paneles lisos, puertas de armario grises, bañera encastrada sin remate, combinación de ducha y bañera, sanitario de pared, baldosas y/o azulejos grises, baldosas y/o azulejos de porcelana, paredes grises, suelo de baldosas de porcelana, lavabo encastrado, encimera de laminado, suelo blanco, ducha con cortina, encimeras grises, espejo con luz, casetón y ladrillo
Foto de cuarto de baño principal, único, de pie y gris y blanco urbano pequeño con armarios con paneles lisos, puertas de armario grises, bañera encastrada sin remate, combinación de ducha y bañera, sanitario de pared, baldosas y/o azulejos grises, baldosas y/o azulejos de porcelana, paredes grises, suelo de baldosas de porcelana, lavabo encastrado, encimera de laminado, suelo blanco, ducha con cortina, encimeras grises, espejo con luz, casetón y ladrillo
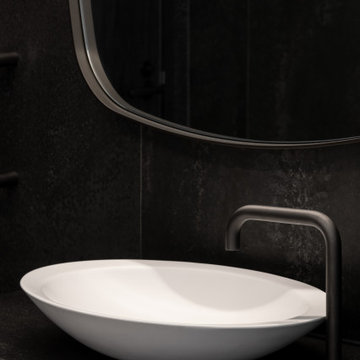
This bathroom was designed for specifically for my clients’ overnight guests.
My clients felt their previous bathroom was too light and sparse looking and asked for a more intimate and moodier look.
The mirror, tapware and bathroom fixtures have all been chosen for their soft gradual curves which create a flow on effect to each other, even the tiles were chosen for their flowy patterns. The smoked bronze lighting, door hardware, including doorstops were specified to work with the gun metal tapware.
A 2-metre row of deep storage drawers’ float above the floor, these are stained in a custom inky blue colour – the interiors are done in Indian Ink Melamine. The existing entrance door has also been stained in the same dark blue timber stain to give a continuous and purposeful look to the room.
A moody and textural material pallet was specified, this made up of dark burnished metal look porcelain tiles, a lighter grey rock salt porcelain tile which were specified to flow from the hallway into the bathroom and up the back wall.
A wall has been designed to divide the toilet and the vanity and create a more private area for the toilet so its dominance in the room is minimised - the focal areas are the large shower at the end of the room bath and vanity.
The freestanding bath has its own tumbled natural limestone stone wall with a long-recessed shelving niche behind the bath - smooth tiles for the internal surrounds which are mitred to the rough outer tiles all carefully planned to ensure the best and most practical solution was achieved. The vanity top is also a feature element, made in Bengal black stone with specially designed grooves creating a rock edge.
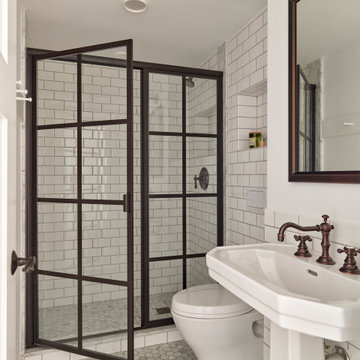
Bathroom, Photo: Jeffrey Totaro
Ejemplo de cuarto de baño único y de pie urbano de tamaño medio con puertas de armario blancas, sanitario de pared, baldosas y/o azulejos blancos, baldosas y/o azulejos de cemento, paredes blancas, suelo de mármol, lavabo con pedestal, suelo blanco, ducha con puerta con bisagras, hornacina y boiserie
Ejemplo de cuarto de baño único y de pie urbano de tamaño medio con puertas de armario blancas, sanitario de pared, baldosas y/o azulejos blancos, baldosas y/o azulejos de cemento, paredes blancas, suelo de mármol, lavabo con pedestal, suelo blanco, ducha con puerta con bisagras, hornacina y boiserie
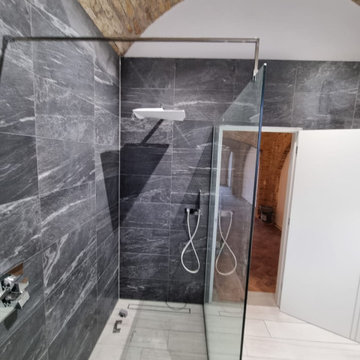
Ejemplo de cuarto de baño infantil, único, flotante, abovedado y gris y negro industrial de tamaño medio con armarios con paneles lisos, puertas de armario negras, bañera exenta, ducha abierta, sanitario de pared, baldosas y/o azulejos blancas y negros, baldosas y/o azulejos de porcelana, paredes blancas, suelo de baldosas de porcelana, lavabo integrado, encimera de cuarzo compacto, suelo gris, ducha abierta y encimeras grises
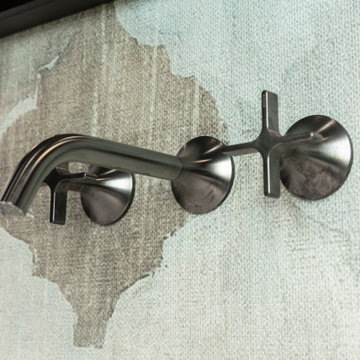
Serie Vaia von Dornbracht in der Oberfläche dark platin matt
Modelo de cuarto de baño único y flotante urbano de tamaño medio con armarios con paneles lisos, puertas de armario grises, ducha a ras de suelo, sanitario de dos piezas, paredes grises, suelo de madera oscura, aseo y ducha, lavabo tipo consola, encimera de acrílico, suelo marrón, ducha abierta, encimeras blancas, hornacina, papel pintado y papel pintado
Modelo de cuarto de baño único y flotante urbano de tamaño medio con armarios con paneles lisos, puertas de armario grises, ducha a ras de suelo, sanitario de dos piezas, paredes grises, suelo de madera oscura, aseo y ducha, lavabo tipo consola, encimera de acrílico, suelo marrón, ducha abierta, encimeras blancas, hornacina, papel pintado y papel pintado
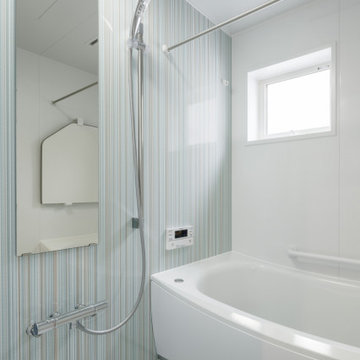
Ejemplo de cuarto de baño urbano con paredes verdes, suelo de contrachapado, suelo beige, papel pintado y papel pintado
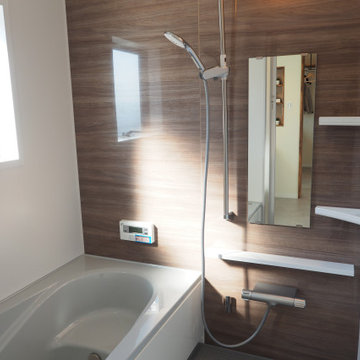
自然光の入る浴室。
一日の疲れを取ることのできる空間。
Ejemplo de cuarto de baño blanco urbano con suelo gris, ventanas y panelado
Ejemplo de cuarto de baño blanco urbano con suelo gris, ventanas y panelado
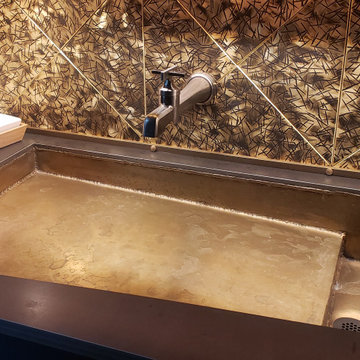
The Vintage Brass Sink and Vanity is a nod to an elegant 1920’s powder room, with the golden brass, integrated sink and backsplash, finished with trim and studs. This vintage vanity is elevated to a modern design with the hand hammered backsplash, live edge walnut shelf, and sliding walnut doors topped with brass details. The counter top is hot rolled steel, finished with a custom etched logo. The visible welds give the piece an industrial look to complement the vintage elegance.
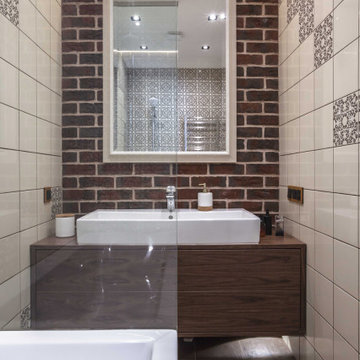
Ванная комната
Авторы | Михаил Топоров | Илья Коршик
Imagen de cuarto de baño principal, largo y estrecho, único, flotante y blanco y madera industrial de tamaño medio con armarios con paneles lisos, puertas de armario de madera oscura, bañera esquinera, combinación de ducha y bañera, baldosas y/o azulejos beige, baldosas y/o azulejos de cerámica, paredes blancas, suelo de baldosas de porcelana, lavabo encastrado, encimera de madera, suelo marrón, ducha abierta, encimeras marrones y ladrillo
Imagen de cuarto de baño principal, largo y estrecho, único, flotante y blanco y madera industrial de tamaño medio con armarios con paneles lisos, puertas de armario de madera oscura, bañera esquinera, combinación de ducha y bañera, baldosas y/o azulejos beige, baldosas y/o azulejos de cerámica, paredes blancas, suelo de baldosas de porcelana, lavabo encastrado, encimera de madera, suelo marrón, ducha abierta, encimeras marrones y ladrillo
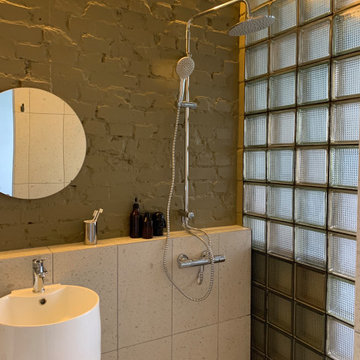
Ванная комната со стеной из стеклоблоков
Diseño de cuarto de baño único industrial sin sin inodoro con baldosas y/o azulejos beige, baldosas y/o azulejos de porcelana, paredes verdes, suelo de baldosas de porcelana, lavabo suspendido, suelo beige y ladrillo
Diseño de cuarto de baño único industrial sin sin inodoro con baldosas y/o azulejos beige, baldosas y/o azulejos de porcelana, paredes verdes, suelo de baldosas de porcelana, lavabo suspendido, suelo beige y ladrillo
226 ideas para cuartos de baño industriales con todos los tratamientos de pared
8