3.839 ideas para cuartos de baño industriales con todo los azulejos de pared
Filtrar por
Presupuesto
Ordenar por:Popular hoy
81 - 100 de 3839 fotos
Artículo 1 de 3

This bathroom was designed for specifically for my clients’ overnight guests.
My clients felt their previous bathroom was too light and sparse looking and asked for a more intimate and moodier look.
The mirror, tapware and bathroom fixtures have all been chosen for their soft gradual curves which create a flow on effect to each other, even the tiles were chosen for their flowy patterns. The smoked bronze lighting, door hardware, including doorstops were specified to work with the gun metal tapware.
A 2-metre row of deep storage drawers’ float above the floor, these are stained in a custom inky blue colour – the interiors are done in Indian Ink Melamine. The existing entrance door has also been stained in the same dark blue timber stain to give a continuous and purposeful look to the room.
A moody and textural material pallet was specified, this made up of dark burnished metal look porcelain tiles, a lighter grey rock salt porcelain tile which were specified to flow from the hallway into the bathroom and up the back wall.
A wall has been designed to divide the toilet and the vanity and create a more private area for the toilet so its dominance in the room is minimised - the focal areas are the large shower at the end of the room bath and vanity.
The freestanding bath has its own tumbled natural limestone stone wall with a long-recessed shelving niche behind the bath - smooth tiles for the internal surrounds which are mitred to the rough outer tiles all carefully planned to ensure the best and most practical solution was achieved. The vanity top is also a feature element, made in Bengal black stone with specially designed grooves creating a rock edge.

Modelo de cuarto de baño principal, doble y flotante industrial de tamaño medio con armarios con paneles lisos, puertas de armario grises, bañera exenta, ducha a ras de suelo, sanitario de dos piezas, baldosas y/o azulejos azules, baldosas y/o azulejos de cerámica, paredes grises, suelo de baldosas de cerámica, lavabo bajoencimera, encimera de cuarzo compacto, suelo gris, ducha con cortina, encimeras blancas y banco de ducha

From little things, big things grow. This project originated with a request for a custom sofa. It evolved into decorating and furnishing the entire lower floor of an urban apartment. The distinctive building featured industrial origins and exposed metal framed ceilings. Part of our brief was to address the unfinished look of the ceiling, while retaining the soaring height. The solution was to box out the trimmers between each beam, strengthening the visual impact of the ceiling without detracting from the industrial look or ceiling height.
We also enclosed the void space under the stairs to create valuable storage and completed a full repaint to round out the building works. A textured stone paint in a contrasting colour was applied to the external brick walls to soften the industrial vibe. Floor rugs and window treatments added layers of texture and visual warmth. Custom designed bookshelves were created to fill the double height wall in the lounge room.
With the success of the living areas, a kitchen renovation closely followed, with a brief to modernise and consider functionality. Keeping the same footprint, we extended the breakfast bar slightly and exchanged cupboards for drawers to increase storage capacity and ease of access. During the kitchen refurbishment, the scope was again extended to include a redesign of the bathrooms, laundry and powder room.

D.R. Domenichini Construction, San Martin, California, 2020 Regional CotY Award Winner, Residential Interior Under $100,000
Ejemplo de cuarto de baño principal, doble y de pie industrial de tamaño medio con puertas de armario de madera oscura, ducha esquinera, sanitario de una pieza, baldosas y/o azulejos blancos, baldosas y/o azulejos de porcelana, paredes azules, suelo de baldosas de cerámica, lavabo bajoencimera, encimera de mármol, suelo gris, ducha con puerta con bisagras y encimeras grises
Ejemplo de cuarto de baño principal, doble y de pie industrial de tamaño medio con puertas de armario de madera oscura, ducha esquinera, sanitario de una pieza, baldosas y/o azulejos blancos, baldosas y/o azulejos de porcelana, paredes azules, suelo de baldosas de cerámica, lavabo bajoencimera, encimera de mármol, suelo gris, ducha con puerta con bisagras y encimeras grises

Ejemplo de cuarto de baño urbano pequeño con armarios tipo mueble, puertas de armario de madera oscura, ducha abierta, baldosas y/o azulejos grises, baldosas y/o azulejos de mármol, suelo de mármol, aseo y ducha, encimera de mármol, suelo gris, ducha con puerta con bisagras y encimeras grises

Diseño de cuarto de baño principal, doble y de pie urbano de tamaño medio con armarios con paneles lisos, puertas de armario blancas, bañera exenta, ducha empotrada, baldosas y/o azulejos blancas y negros, baldosas y/o azulejos de porcelana, paredes blancas, suelo de baldosas de porcelana, lavabo sobreencimera, encimera de madera, suelo negro, ducha con puerta corredera y encimeras marrones

Exposed Chicago brick wall and drop-down pendant lighting adorns this basement bathroom.
Alyssa Lee Photography
Foto de cuarto de baño urbano de tamaño medio con armarios tipo mueble, puertas de armario grises, ducha empotrada, sanitario de dos piezas, baldosas y/o azulejos de porcelana, paredes grises, suelo de azulejos de cemento, aseo y ducha, lavabo bajoencimera, encimera de cuarzo compacto, suelo blanco, ducha con puerta con bisagras y encimeras blancas
Foto de cuarto de baño urbano de tamaño medio con armarios tipo mueble, puertas de armario grises, ducha empotrada, sanitario de dos piezas, baldosas y/o azulejos de porcelana, paredes grises, suelo de azulejos de cemento, aseo y ducha, lavabo bajoencimera, encimera de cuarzo compacto, suelo blanco, ducha con puerta con bisagras y encimeras blancas

photos by Pedro Marti
This large light-filled open loft in the Tribeca neighborhood of New York City was purchased by a growing family to make into their family home. The loft, previously a lighting showroom, had been converted for residential use with the standard amenities but was entirely open and therefore needed to be reconfigured. One of the best attributes of this particular loft is its extremely large windows situated on all four sides due to the locations of neighboring buildings. This unusual condition allowed much of the rear of the space to be divided into 3 bedrooms/3 bathrooms, all of which had ample windows. The kitchen and the utilities were moved to the center of the space as they did not require as much natural lighting, leaving the entire front of the loft as an open dining/living area. The overall space was given a more modern feel while emphasizing it’s industrial character. The original tin ceiling was preserved throughout the loft with all new lighting run in orderly conduit beneath it, much of which is exposed light bulbs. In a play on the ceiling material the main wall opposite the kitchen was clad in unfinished, distressed tin panels creating a focal point in the home. Traditional baseboards and door casings were thrown out in lieu of blackened steel angle throughout the loft. Blackened steel was also used in combination with glass panels to create an enclosure for the office at the end of the main corridor; this allowed the light from the large window in the office to pass though while creating a private yet open space to work. The master suite features a large open bath with a sculptural freestanding tub all clad in a serene beige tile that has the feel of concrete. The kids bath is a fun play of large cobalt blue hexagon tile on the floor and rear wall of the tub juxtaposed with a bright white subway tile on the remaining walls. The kitchen features a long wall of floor to ceiling white and navy cabinetry with an adjacent 15 foot island of which half is a table for casual dining. Other interesting features of the loft are the industrial ladder up to the small elevated play area in the living room, the navy cabinetry and antique mirror clad dining niche, and the wallpapered powder room with antique mirror and blackened steel accessories.

New View Photography
Diseño de cuarto de baño industrial de tamaño medio con puertas de armario negras, sanitario de pared, baldosas y/o azulejos blancos, baldosas y/o azulejos de cemento, paredes blancas, suelo de baldosas de porcelana, lavabo bajoencimera, encimera de cuarzo compacto, suelo marrón, ducha con puerta con bisagras, ducha empotrada y armarios con paneles lisos
Diseño de cuarto de baño industrial de tamaño medio con puertas de armario negras, sanitario de pared, baldosas y/o azulejos blancos, baldosas y/o azulejos de cemento, paredes blancas, suelo de baldosas de porcelana, lavabo bajoencimera, encimera de cuarzo compacto, suelo marrón, ducha con puerta con bisagras, ducha empotrada y armarios con paneles lisos
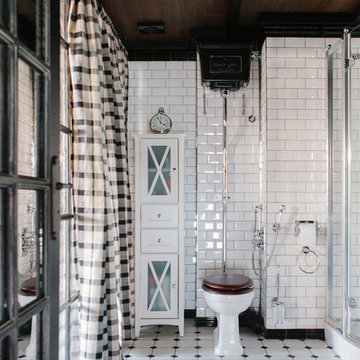
Modelo de cuarto de baño urbano con sanitario de dos piezas, baldosas y/o azulejos blancos, baldosas y/o azulejos de cemento, aseo y ducha, suelo blanco y ducha con puerta con bisagras

Ejemplo de cuarto de baño urbano de tamaño medio con ducha empotrada, baldosas y/o azulejos grises, baldosas y/o azulejos de cemento, paredes multicolor, suelo de cemento, aseo y ducha, lavabo tipo consola, suelo gris y ducha con puerta corredera

HVI
Imagen de cuarto de baño infantil industrial de tamaño medio con armarios abiertos, puertas de armario de madera oscura, ducha empotrada, sanitario de una pieza, baldosas y/o azulejos blancos, baldosas y/o azulejos de cemento, paredes blancas, lavabo de seno grande, encimera de granito, suelo de baldosas de porcelana y suelo marrón
Imagen de cuarto de baño infantil industrial de tamaño medio con armarios abiertos, puertas de armario de madera oscura, ducha empotrada, sanitario de una pieza, baldosas y/o azulejos blancos, baldosas y/o azulejos de cemento, paredes blancas, lavabo de seno grande, encimera de granito, suelo de baldosas de porcelana y suelo marrón
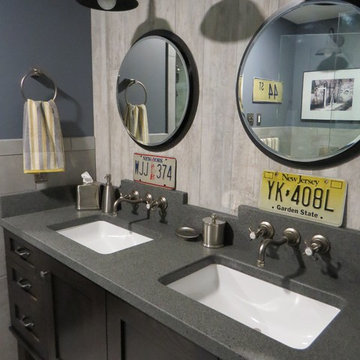
Photos by Robin Amorello, CKD CAPS
Foto de cuarto de baño urbano pequeño con lavabo bajoencimera, armarios con paneles empotrados, puertas de armario de madera en tonos medios, encimera de granito, sanitario de pared, baldosas y/o azulejos de porcelana, paredes grises, suelo de baldosas de porcelana, aseo y ducha y baldosas y/o azulejos grises
Foto de cuarto de baño urbano pequeño con lavabo bajoencimera, armarios con paneles empotrados, puertas de armario de madera en tonos medios, encimera de granito, sanitario de pared, baldosas y/o azulejos de porcelana, paredes grises, suelo de baldosas de porcelana, aseo y ducha y baldosas y/o azulejos grises

Four Brothers LLC
Ejemplo de cuarto de baño principal industrial grande con lavabo de seno grande, puertas de armario de madera en tonos medios, encimera de acrílico, ducha abierta, baldosas y/o azulejos grises, baldosas y/o azulejos de porcelana, paredes grises, suelo de baldosas de porcelana, armarios abiertos, sanitario de dos piezas, suelo gris y ducha con puerta con bisagras
Ejemplo de cuarto de baño principal industrial grande con lavabo de seno grande, puertas de armario de madera en tonos medios, encimera de acrílico, ducha abierta, baldosas y/o azulejos grises, baldosas y/o azulejos de porcelana, paredes grises, suelo de baldosas de porcelana, armarios abiertos, sanitario de dos piezas, suelo gris y ducha con puerta con bisagras
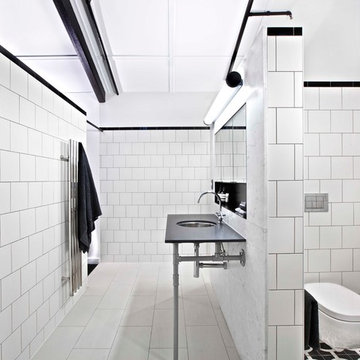
Kylie Hood
Ejemplo de cuarto de baño principal industrial grande con lavabo tipo consola, sanitario de pared, baldosas y/o azulejos blancos, paredes blancas, baldosas y/o azulejos de cerámica y suelo de baldosas de cerámica
Ejemplo de cuarto de baño principal industrial grande con lavabo tipo consola, sanitario de pared, baldosas y/o azulejos blancos, paredes blancas, baldosas y/o azulejos de cerámica y suelo de baldosas de cerámica

Imagen de cuarto de baño único y flotante urbano pequeño con armarios con rebordes decorativos, puertas de armario blancas, ducha empotrada, sanitario de pared, baldosas y/o azulejos verdes, baldosas y/o azulejos en mosaico, paredes blancas, suelo de madera clara, aseo y ducha, lavabo bajoencimera, suelo beige, ducha con puerta con bisagras y encimeras blancas

La salle de bain a été entièrement cassée et repensée pour être plus accueillante et plus pratique. Elle se pare maintenant d'une grande douche et nous y avons intégré la machine à laver pour un côté plus pratique.
Une porte à galandage vient fermer la pièce par souci de gain de place.
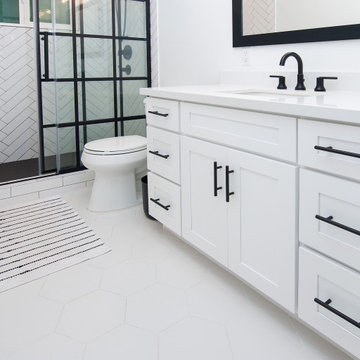
Ejemplo de cuarto de baño urbano de tamaño medio con armarios estilo shaker, puertas de armario blancas, bañera empotrada, ducha empotrada, sanitario de dos piezas, baldosas y/o azulejos blancos, baldosas y/o azulejos de cemento, paredes blancas, suelo de baldosas de porcelana, aseo y ducha, lavabo bajoencimera, suelo blanco, ducha con puerta corredera y encimeras blancas
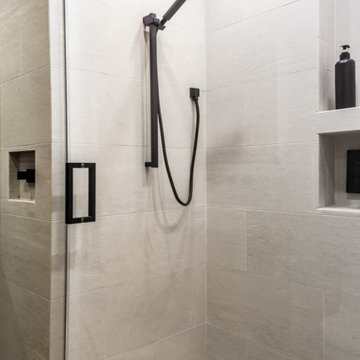
Foto de cuarto de baño principal industrial pequeño con puertas de armario de madera oscura, ducha esquinera, sanitario de una pieza, baldosas y/o azulejos blancos, baldosas y/o azulejos de porcelana, paredes blancas, suelo de baldosas de porcelana, lavabo sobreencimera, encimera de cuarcita, suelo blanco, ducha con puerta con bisagras y encimeras grises
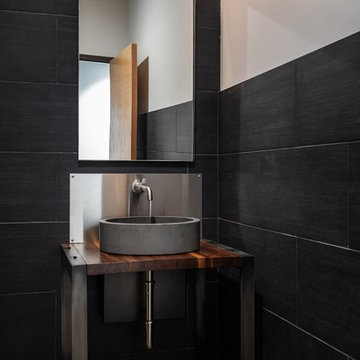
Imagen de cuarto de baño urbano de tamaño medio con armarios abiertos, puertas de armario de madera oscura, sanitario de una pieza, baldosas y/o azulejos negros, baldosas y/o azulejos de cerámica, paredes negras, suelo de cemento, aseo y ducha, lavabo sobreencimera, encimera de madera, suelo gris y encimeras marrones
3.839 ideas para cuartos de baño industriales con todo los azulejos de pared
5