28 ideas para cuartos de baño grises y negros con suelo con mosaicos de baldosas
Filtrar por
Presupuesto
Ordenar por:Popular hoy
1 - 20 de 28 fotos
Artículo 1 de 3
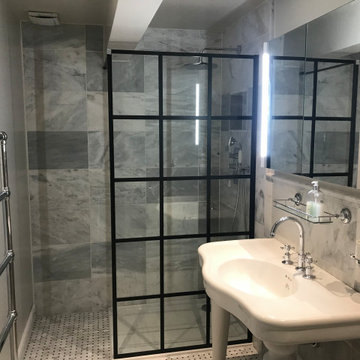
In 2021 we renovated this bathroom in Wimbledon Village on Ridgeway. The clients wanted to convert their existing bathroom and bath tub to a shower room, complete with electric underfloor and a new door.
Work completed:
• Conversion of bathroom to shower room
• Installation of under floor heating
• Bathroom fitted and plumbing
• Decorating
Products/Suppliers worked with to complete this project:
Bathroom sanitary ware products: From Bathroom Discount Centre - Lefroy Brooks, Merlyn, Crosswater, Burlington, Heritage, Windrush, HIB
Floor tiles: East Hampton Basket weave honed from FiredEarth
Wall tiles Serac honed marble & Carrara Profile Tim Hon Marb from Topps Tiles
Paint: Paint and Paper Library Walls and ceiling: Architects’ Eggshell Slate 3
Woodwork: Architects’ Satinwood Slate 3
Door furniture from Willow & Stone
Electrical fittings by Varilight
Underfloor heating by ProWarm with a WifiProTouch thermostat.

Massive shower with floor to ceiling tile and Vadara Quartz feature walls and bench. This curbless, walk in shower is complete with dual shower heads and shower jets and a free standing tub within.

Ejemplo de cuarto de baño único, flotante, blanco y gris y negro contemporáneo de tamaño medio con armarios con paneles lisos, puertas de armario blancas, ducha empotrada, sanitario de dos piezas, baldosas y/o azulejos blancos, baldosas y/o azulejos de cemento, paredes blancas, suelo con mosaicos de baldosas, aseo y ducha, lavabo integrado, encimera de cuarcita, suelo multicolor, ducha con puerta corredera y encimeras blancas
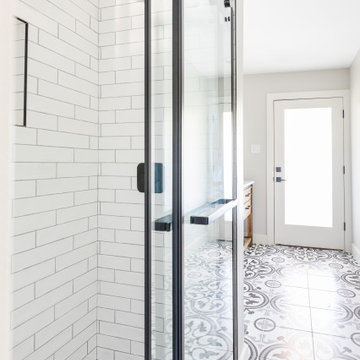
This 1964 Preston Hollow home was in the perfect location and had great bones but was not perfect for this family that likes to entertain. They wanted to open up their kitchen up to the den and entry as much as possible, as it was small and completely closed off. They needed significant wine storage and they did want a bar area but not where it was currently located. They also needed a place to stage food and drinks outside of the kitchen. There was a formal living room that was not necessary and a formal dining room that they could take or leave. Those spaces were opened up, the previous formal dining became their new home office, which was previously in the master suite. The master suite was completely reconfigured, removing the old office, and giving them a larger closet and beautiful master bathroom. The game room, which was converted from the garage years ago, was updated, as well as the bathroom, that used to be the pool bath. The closet space in that room was redesigned, adding new built-ins, and giving us more space for a larger laundry room and an additional mudroom that is now accessible from both the game room and the kitchen! They desperately needed a pool bath that was easily accessible from the backyard, without having to walk through the game room, which they had to previously use. We reconfigured their living room, adding a full bathroom that is now accessible from the backyard, fixing that problem. We did a complete overhaul to their downstairs, giving them the house they had dreamt of!
As far as the exterior is concerned, they wanted better curb appeal and a more inviting front entry. We changed the front door, and the walkway to the house that was previously slippery when wet and gave them a more open, yet sophisticated entry when you walk in. We created an outdoor space in their backyard that they will never want to leave! The back porch was extended, built a full masonry fireplace that is surrounded by a wonderful seating area, including a double hanging porch swing. The outdoor kitchen has everything they need, including tons of countertop space for entertaining, and they still have space for a large outdoor dining table. The wood-paneled ceiling and the mix-matched pavers add a great and unique design element to this beautiful outdoor living space. Scapes Incorporated did a fabulous job with their backyard landscaping, making it a perfect daily escape. They even decided to add turf to their entire backyard, keeping minimal maintenance for this busy family. The functionality this family now has in their home gives the true meaning to Living Better Starts Here™.
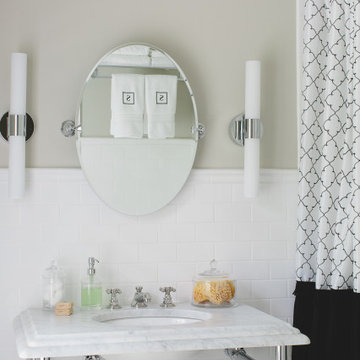
Guest bath
Imagen de cuarto de baño azulejo de dos tonos, blanco, único, de pie y gris y negro tradicional renovado de tamaño medio con baldosas y/o azulejos blancos, baldosas y/o azulejos de cemento, combinación de ducha y bañera, lavabo tipo consola, suelo con mosaicos de baldosas, suelo multicolor, ducha con cortina, aseo y ducha, encimera de mármol, paredes beige, boiserie, bañera empotrada, sanitario de dos piezas y encimeras amarillas
Imagen de cuarto de baño azulejo de dos tonos, blanco, único, de pie y gris y negro tradicional renovado de tamaño medio con baldosas y/o azulejos blancos, baldosas y/o azulejos de cemento, combinación de ducha y bañera, lavabo tipo consola, suelo con mosaicos de baldosas, suelo multicolor, ducha con cortina, aseo y ducha, encimera de mármol, paredes beige, boiserie, bañera empotrada, sanitario de dos piezas y encimeras amarillas
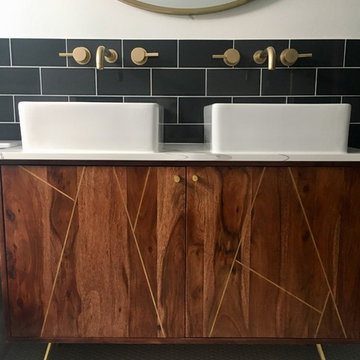
Ensuite bathroom with vintage style vanity unit with double sinks.
Modelo de cuarto de baño doble, de pie y gris y negro actual de tamaño medio con armarios con paneles lisos, puertas de armario de madera en tonos medios, baldosas y/o azulejos azules, baldosas y/o azulejos de cemento, paredes blancas, suelo con mosaicos de baldosas, encimera de mármol, suelo blanco y encimeras blancas
Modelo de cuarto de baño doble, de pie y gris y negro actual de tamaño medio con armarios con paneles lisos, puertas de armario de madera en tonos medios, baldosas y/o azulejos azules, baldosas y/o azulejos de cemento, paredes blancas, suelo con mosaicos de baldosas, encimera de mármol, suelo blanco y encimeras blancas
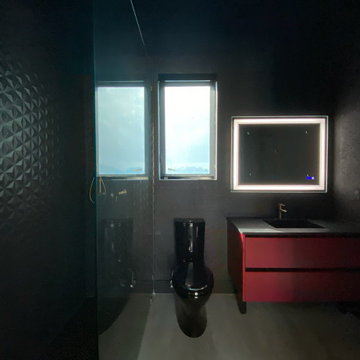
Modelo de cuarto de baño único, de pie, negro y gris y negro moderno de tamaño medio sin sin inodoro con puertas de armario negras, sanitario de una pieza, paredes negras, aseo y ducha, suelo negro, encimeras negras, armarios estilo shaker, baldosas y/o azulejos negros, baldosas y/o azulejos de cerámica, suelo con mosaicos de baldosas, lavabo encastrado, encimera de cuarcita, ducha abierta y bandeja
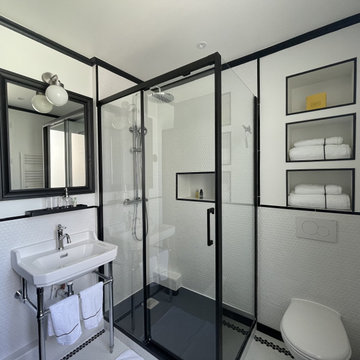
Rénovation complète de 2 chambres de service : une chambre et une salle de bain.
Diseño de cuarto de baño único, de pie y gris y negro tradicional renovado pequeño con puertas de armario negras, sanitario de pared, baldosas y/o azulejos blancos, baldosas y/o azulejos en mosaico, paredes blancas, suelo con mosaicos de baldosas, aseo y ducha, lavabo con pedestal, suelo negro, ducha con puerta corredera, encimeras blancas y hornacina
Diseño de cuarto de baño único, de pie y gris y negro tradicional renovado pequeño con puertas de armario negras, sanitario de pared, baldosas y/o azulejos blancos, baldosas y/o azulejos en mosaico, paredes blancas, suelo con mosaicos de baldosas, aseo y ducha, lavabo con pedestal, suelo negro, ducha con puerta corredera, encimeras blancas y hornacina
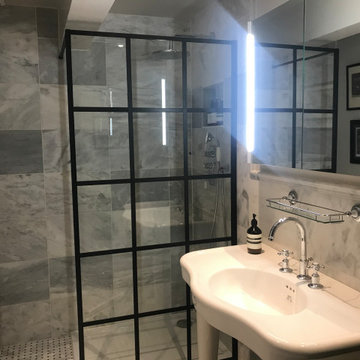
In 2021 we renovated this bathroom in Wimbledon Village on Ridgeway. The clients wanted to convert their existing bathroom and bath tub to a shower room, complete with electric underfloor and a new door.
Work completed:
• Conversion of bathroom to shower room
• Installation of under floor heating
• Bathroom fitted and plumbing
• Decorating
Products/Suppliers worked with to complete this project:
Bathroom sanitary ware products: From Bathroom Discount Centre - Lefroy Brooks, Merlyn, Crosswater, Burlington, Heritage, Windrush, HIB
Floor tiles: East Hampton Basket weave honed from FiredEarth
Wall tiles Serac honed marble & Carrara Profile Tim Hon Marb from Topps Tiles
Paint: Paint and Paper Library Walls and ceiling: Architects’ Eggshell Slate 3
Woodwork: Architects’ Satinwood Slate 3
Door furniture from Willow & Stone
Electrical fittings by Varilight
Underfloor heating by ProWarm with a WifiProTouch thermostat.
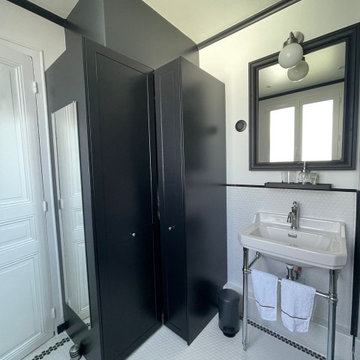
Rénovation de 2 chambres de service : une chambre et une salle de bain.
Ejemplo de cuarto de baño único, de pie y gris y negro clásico renovado pequeño con puertas de armario negras, sanitario de pared, baldosas y/o azulejos blancos, baldosas y/o azulejos en mosaico, paredes blancas, suelo con mosaicos de baldosas, aseo y ducha, lavabo con pedestal, suelo blanco, ducha con puerta con bisagras, encimeras blancas y hornacina
Ejemplo de cuarto de baño único, de pie y gris y negro clásico renovado pequeño con puertas de armario negras, sanitario de pared, baldosas y/o azulejos blancos, baldosas y/o azulejos en mosaico, paredes blancas, suelo con mosaicos de baldosas, aseo y ducha, lavabo con pedestal, suelo blanco, ducha con puerta con bisagras, encimeras blancas y hornacina
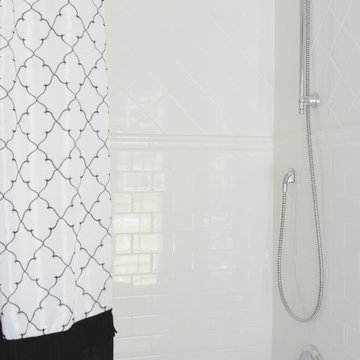
Guest bath
Diseño de cuarto de baño azulejo de dos tonos, único, de pie, blanco y gris y negro clásico renovado de tamaño medio con combinación de ducha y bañera, baldosas y/o azulejos blancos, baldosas y/o azulejos de cemento, paredes beige, suelo con mosaicos de baldosas, aseo y ducha, lavabo tipo consola, encimera de mármol, suelo multicolor, ducha con cortina, boiserie, bañera empotrada, sanitario de dos piezas y encimeras amarillas
Diseño de cuarto de baño azulejo de dos tonos, único, de pie, blanco y gris y negro clásico renovado de tamaño medio con combinación de ducha y bañera, baldosas y/o azulejos blancos, baldosas y/o azulejos de cemento, paredes beige, suelo con mosaicos de baldosas, aseo y ducha, lavabo tipo consola, encimera de mármol, suelo multicolor, ducha con cortina, boiserie, bañera empotrada, sanitario de dos piezas y encimeras amarillas
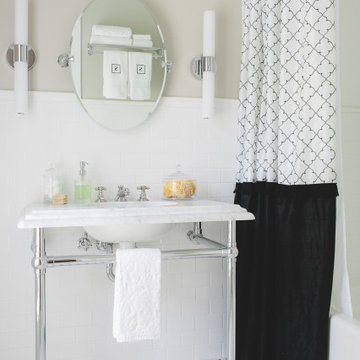
Guest bath
Ejemplo de cuarto de baño azulejo de dos tonos, único, de pie, blanco y gris y negro tradicional renovado de tamaño medio con bañera empotrada, combinación de ducha y bañera, sanitario de dos piezas, baldosas y/o azulejos blancos, baldosas y/o azulejos de cemento, paredes beige, suelo con mosaicos de baldosas, aseo y ducha, lavabo tipo consola, encimera de mármol, suelo multicolor, ducha con cortina, encimeras amarillas y boiserie
Ejemplo de cuarto de baño azulejo de dos tonos, único, de pie, blanco y gris y negro tradicional renovado de tamaño medio con bañera empotrada, combinación de ducha y bañera, sanitario de dos piezas, baldosas y/o azulejos blancos, baldosas y/o azulejos de cemento, paredes beige, suelo con mosaicos de baldosas, aseo y ducha, lavabo tipo consola, encimera de mármol, suelo multicolor, ducha con cortina, encimeras amarillas y boiserie
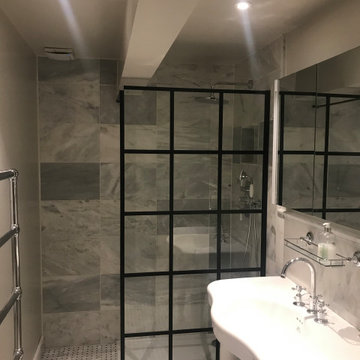
In 2021 we renovated this bathroom in Wimbledon Village on Ridgeway. The clients wanted to convert their existing bathroom and bath tub to a shower room, complete with electric underfloor and a new door.
Work completed:
• Conversion of bathroom to shower room
• Installation of under floor heating
• Bathroom fitted and plumbing
• Decorating
Products/Suppliers worked with to complete this project:
Bathroom sanitary ware products: From Bathroom Discount Centre - Lefroy Brooks, Merlyn, Crosswater, Burlington, Heritage, Windrush, HIB
Floor tiles: East Hampton Basket weave honed from FiredEarth
Wall tiles Serac honed marble & Carrara Profile Tim Hon Marb from Topps Tiles
Paint: Paint and Paper Library Walls and ceiling: Architects’ Eggshell Slate 3
Woodwork: Architects’ Satinwood Slate 3
Door furniture from Willow & Stone
Electrical fittings by Varilight
Underfloor heating by ProWarm with a WifiProTouch thermostat.
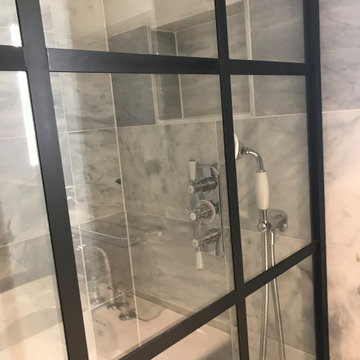
In 2021 we renovated this bathroom in Wimbledon Village on Ridgeway. The clients wanted to convert their existing bathroom and bath tub to a shower room, complete with electric underfloor and a new door.
Work completed:
• Conversion of bathroom to shower room
• Installation of under floor heating
• Bathroom fitted and plumbing
• Decorating
Products/Suppliers worked with to complete this project:
Bathroom sanitary ware products: From Bathroom Discount Centre - Lefroy Brooks, Merlyn, Crosswater, Burlington, Heritage, Windrush, HIB
Floor tiles: East Hampton Basket weave honed from FiredEarth
Wall tiles Serac honed marble & Carrara Profile Tim Hon Marb from Topps Tiles
Paint: Paint and Paper Library Walls and ceiling: Architects’ Eggshell Slate 3
Woodwork: Architects’ Satinwood Slate 3
Door furniture from Willow & Stone
Electrical fittings by Varilight
Underfloor heating by ProWarm with a WifiProTouch thermostat.
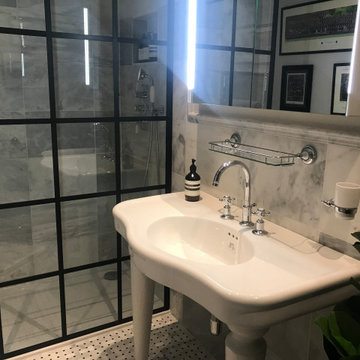
In 2021 we renovated this bathroom in Wimbledon Village on Ridgeway. The clients wanted to convert their existing bathroom and bath tub to a shower room, complete with electric underfloor and a new door.
Work completed:
• Conversion of bathroom to shower room
• Installation of under floor heating
• Bathroom fitted and plumbing
• Decorating
Products/Suppliers worked with to complete this project:
Bathroom sanitary ware products: From Bathroom Discount Centre - Lefroy Brooks, Merlyn, Crosswater, Burlington, Heritage, Windrush, HIB
Floor tiles: East Hampton Basket weave honed from FiredEarth
Wall tiles Serac honed marble & Carrara Profile Tim Hon Marb from Topps Tiles
Paint: Paint and Paper Library Walls and ceiling: Architects’ Eggshell Slate 3
Woodwork: Architects’ Satinwood Slate 3
Door furniture from Willow & Stone
Electrical fittings by Varilight
Underfloor heating by ProWarm with a WifiProTouch thermostat.
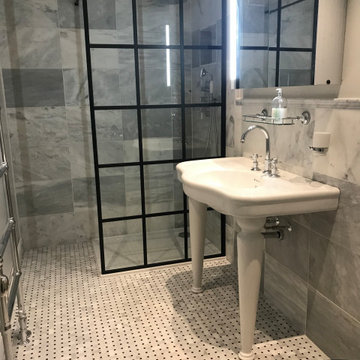
In 2021 we renovated this bathroom in Wimbledon Village on Ridgeway. The clients wanted to convert their existing bathroom and bath tub to a shower room, complete with electric underfloor and a new door.
Work completed:
• Conversion of bathroom to shower room
• Installation of under floor heating
• Bathroom fitted and plumbing
• Decorating
Products/Suppliers worked with to complete this project:
Bathroom sanitary ware products: From Bathroom Discount Centre - Lefroy Brooks, Merlyn, Crosswater, Burlington, Heritage, Windrush, HIB
Floor tiles: East Hampton Basket weave honed from FiredEarth
Wall tiles Serac honed marble & Carrara Profile Tim Hon Marb from Topps Tiles
Paint: Paint and Paper Library Walls and ceiling: Architects’ Eggshell Slate 3
Woodwork: Architects’ Satinwood Slate 3
Door furniture from Willow & Stone
Electrical fittings by Varilight
Underfloor heating by ProWarm with a WifiProTouch thermostat.
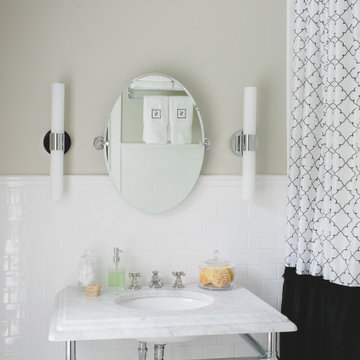
Guest bath
Modelo de cuarto de baño azulejo de dos tonos, único, de pie, blanco y gris y negro clásico renovado de tamaño medio con combinación de ducha y bañera, baldosas y/o azulejos blancos, baldosas y/o azulejos de cemento, paredes beige, suelo con mosaicos de baldosas, aseo y ducha, lavabo tipo consola, encimera de mármol, suelo multicolor, ducha con cortina, boiserie, bañera empotrada, sanitario de dos piezas y encimeras amarillas
Modelo de cuarto de baño azulejo de dos tonos, único, de pie, blanco y gris y negro clásico renovado de tamaño medio con combinación de ducha y bañera, baldosas y/o azulejos blancos, baldosas y/o azulejos de cemento, paredes beige, suelo con mosaicos de baldosas, aseo y ducha, lavabo tipo consola, encimera de mármol, suelo multicolor, ducha con cortina, boiserie, bañera empotrada, sanitario de dos piezas y encimeras amarillas
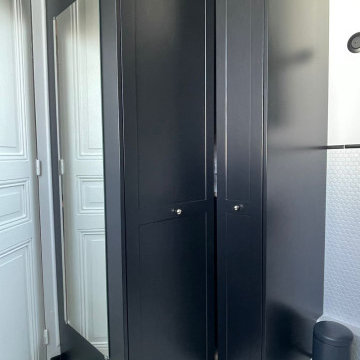
Rénovation de 2 chambres de service : une chambre et une salle de bain.
Foto de cuarto de baño único, de pie y gris y negro clásico renovado pequeño con puertas de armario negras, sanitario de pared, baldosas y/o azulejos blancos, baldosas y/o azulejos en mosaico, paredes blancas, suelo con mosaicos de baldosas, aseo y ducha, lavabo con pedestal, suelo blanco, ducha con puerta con bisagras, encimeras blancas y hornacina
Foto de cuarto de baño único, de pie y gris y negro clásico renovado pequeño con puertas de armario negras, sanitario de pared, baldosas y/o azulejos blancos, baldosas y/o azulejos en mosaico, paredes blancas, suelo con mosaicos de baldosas, aseo y ducha, lavabo con pedestal, suelo blanco, ducha con puerta con bisagras, encimeras blancas y hornacina
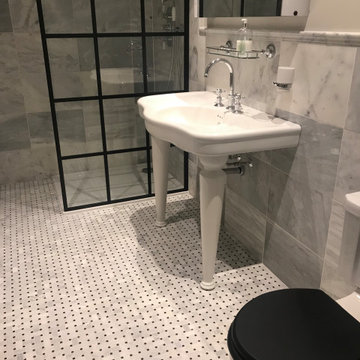
In 2021 we renovated this bathroom in Wimbledon Village on Ridgeway. The clients wanted to convert their existing bathroom and bath tub to a shower room, complete with electric underfloor and a new door.
Work completed:
• Conversion of bathroom to shower room
• Installation of under floor heating
• Bathroom fitted and plumbing
• Decorating
Products/Suppliers worked with to complete this project:
Bathroom sanitary ware products: From Bathroom Discount Centre - Lefroy Brooks, Merlyn, Crosswater, Burlington, Heritage, Windrush, HIB
Floor tiles: East Hampton Basket weave honed from FiredEarth
Wall tiles Serac honed marble & Carrara Profile Tim Hon Marb from Topps Tiles
Paint: Paint and Paper Library Walls and ceiling: Architects’ Eggshell Slate 3
Woodwork: Architects’ Satinwood Slate 3
Door furniture from Willow & Stone
Electrical fittings by Varilight
Underfloor heating by ProWarm with a WifiProTouch thermostat.
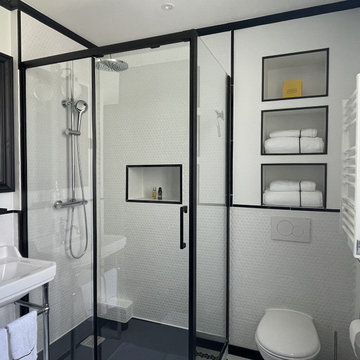
Rénovation complète de 2 chambres de service : une chambre et une salle de bain.
Modelo de cuarto de baño único, de pie y gris y negro tradicional renovado pequeño con puertas de armario negras, sanitario de pared, baldosas y/o azulejos blancos, baldosas y/o azulejos en mosaico, paredes blancas, suelo con mosaicos de baldosas, aseo y ducha, lavabo con pedestal, suelo negro, ducha con puerta corredera, encimeras blancas y hornacina
Modelo de cuarto de baño único, de pie y gris y negro tradicional renovado pequeño con puertas de armario negras, sanitario de pared, baldosas y/o azulejos blancos, baldosas y/o azulejos en mosaico, paredes blancas, suelo con mosaicos de baldosas, aseo y ducha, lavabo con pedestal, suelo negro, ducha con puerta corredera, encimeras blancas y hornacina
28 ideas para cuartos de baño grises y negros con suelo con mosaicos de baldosas
1