117 ideas para cuartos de baño grises y negros con lavabo suspendido
Filtrar por
Presupuesto
Ordenar por:Popular hoy
1 - 20 de 117 fotos
Artículo 1 de 3

Enter a soothing sanctuary in the principal ensuite bathroom, where relaxation and serenity take center stage. Our design intention was to create a space that offers a tranquil escape from the hustle and bustle of daily life. The minimalist aesthetic, characterized by clean lines and understated elegance, fosters a sense of calm and balance. Soft earthy tones and natural materials evoke a connection to nature, while the thoughtful placement of lighting enhances the ambiance and mood of the space. The spacious double vanity provides ample storage and functionality, while the oversized mirror reflects the beauty of the surroundings. With its thoughtful design and luxurious amenities, this principal ensuite bathroom is a retreat for the senses, offering a peaceful respite for body and mind.

Olivier Chabaud
Ejemplo de cuarto de baño gris y negro actual de tamaño medio con paredes grises, aseo y ducha, ducha a ras de suelo, lavabo suspendido, microcemento, suelo de pizarra, suelo gris y hornacina
Ejemplo de cuarto de baño gris y negro actual de tamaño medio con paredes grises, aseo y ducha, ducha a ras de suelo, lavabo suspendido, microcemento, suelo de pizarra, suelo gris y hornacina

Extension and refurbishment of a semi-detached house in Hern Hill.
Extensions are modern using modern materials whilst being respectful to the original house and surrounding fabric.
Views to the treetops beyond draw occupants from the entrance, through the house and down to the double height kitchen at garden level.
From the playroom window seat on the upper level, children (and adults) can climb onto a play-net suspended over the dining table.
The mezzanine library structure hangs from the roof apex with steel structure exposed, a place to relax or work with garden views and light. More on this - the built-in library joinery becomes part of the architecture as a storage wall and transforms into a gorgeous place to work looking out to the trees. There is also a sofa under large skylights to chill and read.
The kitchen and dining space has a Z-shaped double height space running through it with a full height pantry storage wall, large window seat and exposed brickwork running from inside to outside. The windows have slim frames and also stack fully for a fully indoor outdoor feel.
A holistic retrofit of the house provides a full thermal upgrade and passive stack ventilation throughout. The floor area of the house was doubled from 115m2 to 230m2 as part of the full house refurbishment and extension project.
A huge master bathroom is achieved with a freestanding bath, double sink, double shower and fantastic views without being overlooked.
The master bedroom has a walk-in wardrobe room with its own window.
The children's bathroom is fun with under the sea wallpaper as well as a separate shower and eaves bath tub under the skylight making great use of the eaves space.
The loft extension makes maximum use of the eaves to create two double bedrooms, an additional single eaves guest room / study and the eaves family bathroom.
5 bedrooms upstairs.
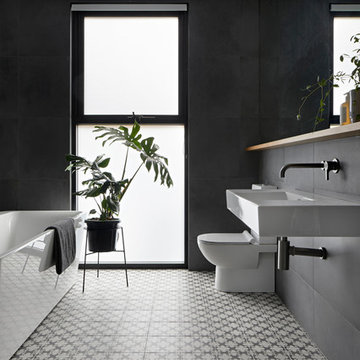
Tatjana Plitt
Diseño de cuarto de baño principal y gris y negro minimalista grande con armarios con paneles lisos, puertas de armario de madera clara, bañera exenta, ducha abierta, sanitario de una pieza, baldosas y/o azulejos grises, baldosas y/o azulejos de porcelana, lavabo suspendido, paredes negras, suelo de azulejos de cemento y suelo gris
Diseño de cuarto de baño principal y gris y negro minimalista grande con armarios con paneles lisos, puertas de armario de madera clara, bañera exenta, ducha abierta, sanitario de una pieza, baldosas y/o azulejos grises, baldosas y/o azulejos de porcelana, lavabo suspendido, paredes negras, suelo de azulejos de cemento y suelo gris

bluetomatophotos/©Houzz España 2019
Ejemplo de cuarto de baño gris y negro actual pequeño con armarios abiertos, puertas de armario grises, paredes grises, aseo y ducha, encimera de cemento, suelo gris, encimeras grises, ducha empotrada, baldosas y/o azulejos grises, suelo de cemento, lavabo suspendido, ducha abierta y microcemento
Ejemplo de cuarto de baño gris y negro actual pequeño con armarios abiertos, puertas de armario grises, paredes grises, aseo y ducha, encimera de cemento, suelo gris, encimeras grises, ducha empotrada, baldosas y/o azulejos grises, suelo de cemento, lavabo suspendido, ducha abierta y microcemento
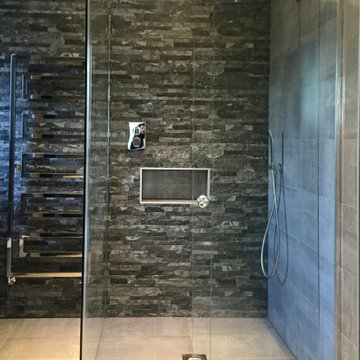
A great Master bathroom designed to suit the clients needs with his and hers separate basin units and storage towers.
The storage includes laundry hampers to keep the space clean and mess free.
Recessed LED & Steam free mirror units with mini alcoves for perfumes were designed to allow for storage solutions while keeping with the them of simplicity.
A split face stone covers the back wall to draw your eyes to the vast shower area. We designed a 120x120 bespoke wet room with custom glass enclosure.
All sanitary ware is and furniture has been wall mounted to create the sense of space while making it practical to maintain to the floor.
The beauty is in the details in this Industrial style bathroom with Swarovski crystals embedded in to the basin mixer!
For your very own bathroom designed by Sagar ceramics please call us on 02088631400
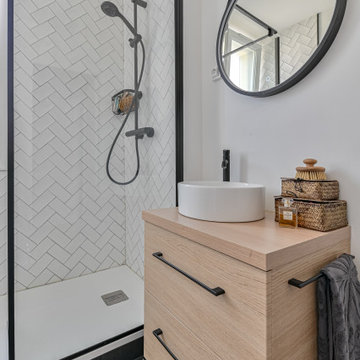
Salle de bain entièrement rénovée, le wc anciennement séparé a été introduit dans la salle de bain pour augmenter la surface au sol. Carrelages zellige posés en chevrons dans la douche. Les sanitaires et la robinetterie viennent de chez Leroy merlin
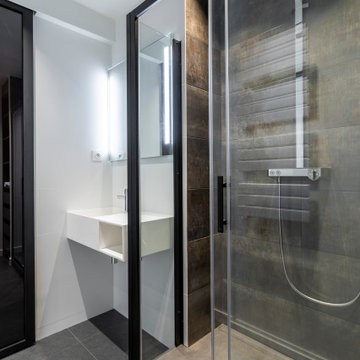
Modelo de cuarto de baño con puerta corredera, único, a medida y gris y negro urbano pequeño con armarios abiertos, puertas de armario negras, ducha esquinera, sanitario de pared, baldosas y/o azulejos blancas y negros, baldosas y/o azulejos de cerámica, paredes blancas, suelo de madera clara, aseo y ducha, lavabo suspendido, encimera de esteatita, suelo beige, ducha con puerta corredera y encimeras blancas
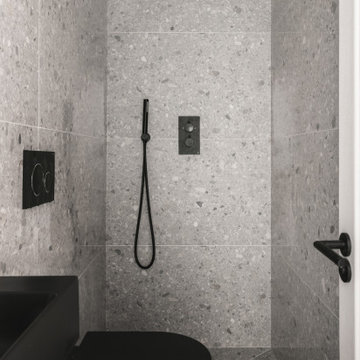
Industrial style compact shower room.
This small WC was turned into a walk in shower room with bold fittings and terrazzo tiles.
Modelo de cuarto de baño único y gris y negro urbano pequeño sin sin inodoro con sanitario de una pieza, baldosas y/o azulejos grises, paredes grises, aseo y ducha, lavabo suspendido, suelo gris y ducha abierta
Modelo de cuarto de baño único y gris y negro urbano pequeño sin sin inodoro con sanitario de una pieza, baldosas y/o azulejos grises, paredes grises, aseo y ducha, lavabo suspendido, suelo gris y ducha abierta
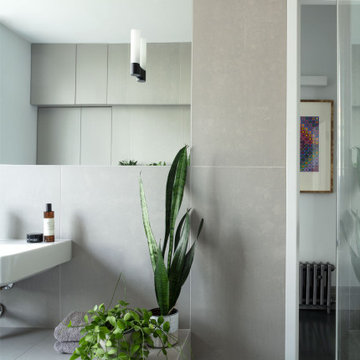
FPArchitects have restored and refurbished a four-storey grade II listed Georgian mid terrace in London's Limehouse, turning the gloomy and dilapidated house into a bright and minimalist family home.
Located within the Lowell Street Conservation Area and on one of London's busiest roads, the early 19th century building was the subject of insensitive extensive works in the mid 1990s when much of the original fabric and features were lost.
FPArchitects' ambition was to re-establish the decorative hierarchy of the interiors by stripping out unsympathetic features and insert paired down decorative elements that complement the original rusticated stucco, round-headed windows and the entrance with fluted columns.
Ancillary spaces are inserted within the original cellular layout with minimal disruption to the fabric of the building. A side extension at the back, also added in the mid 1990s, is transformed into a small pavilion-like Dining Room with minimal sliding doors and apertures for overhead natural light.
Subtle shades of colours and materials with fine textures are preferred and are juxtaposed to dark floors in veiled reference to the Regency and Georgian aesthetics.
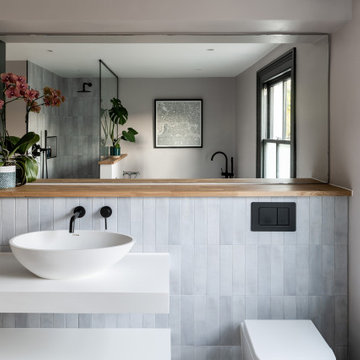
Internal alterations at first floor level enabled the creation of an enlarged bathroom with a walk-in shower alongside a new utility room. The bathroom features sanitary-ware and brassware by Lusso Stone.
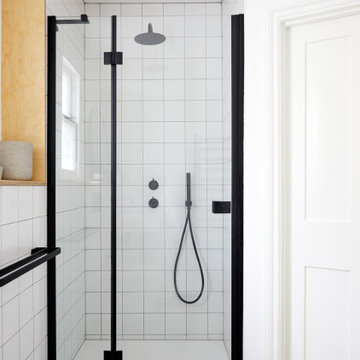
Two bespoke bathrooms in Camberwell, including specialist wall finishes, joinery, design. Pics @AnnaStathaki.
Modelo de cuarto de baño principal, único, a medida y gris y negro contemporáneo de tamaño medio con armarios abiertos, puertas de armario blancas, ducha a ras de suelo, sanitario de pared, baldosas y/o azulejos blancos, baldosas y/o azulejos de porcelana, paredes grises, suelo de baldosas de porcelana, lavabo suspendido, encimera de madera, suelo gris, ducha con puerta con bisagras y encimeras beige
Modelo de cuarto de baño principal, único, a medida y gris y negro contemporáneo de tamaño medio con armarios abiertos, puertas de armario blancas, ducha a ras de suelo, sanitario de pared, baldosas y/o azulejos blancos, baldosas y/o azulejos de porcelana, paredes grises, suelo de baldosas de porcelana, lavabo suspendido, encimera de madera, suelo gris, ducha con puerta con bisagras y encimeras beige

Extension and refurbishment of a semi-detached house in Hern Hill.
Extensions are modern using modern materials whilst being respectful to the original house and surrounding fabric.
Views to the treetops beyond draw occupants from the entrance, through the house and down to the double height kitchen at garden level.
From the playroom window seat on the upper level, children (and adults) can climb onto a play-net suspended over the dining table.
The mezzanine library structure hangs from the roof apex with steel structure exposed, a place to relax or work with garden views and light. More on this - the built-in library joinery becomes part of the architecture as a storage wall and transforms into a gorgeous place to work looking out to the trees. There is also a sofa under large skylights to chill and read.
The kitchen and dining space has a Z-shaped double height space running through it with a full height pantry storage wall, large window seat and exposed brickwork running from inside to outside. The windows have slim frames and also stack fully for a fully indoor outdoor feel.
A holistic retrofit of the house provides a full thermal upgrade and passive stack ventilation throughout. The floor area of the house was doubled from 115m2 to 230m2 as part of the full house refurbishment and extension project.
A huge master bathroom is achieved with a freestanding bath, double sink, double shower and fantastic views without being overlooked.
The master bedroom has a walk-in wardrobe room with its own window.
The children's bathroom is fun with under the sea wallpaper as well as a separate shower and eaves bath tub under the skylight making great use of the eaves space.
The loft extension makes maximum use of the eaves to create two double bedrooms, an additional single eaves guest room / study and the eaves family bathroom.
5 bedrooms upstairs.
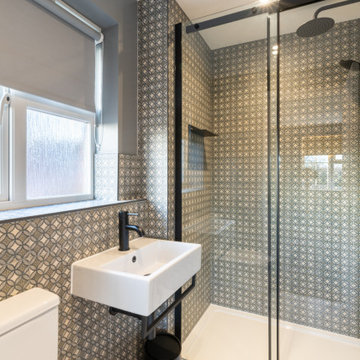
The guest ensuite features a contemporary patterned tile with matt black finishing's throughout.
Modelo de cuarto de baño principal, gris y negro, único, flotante y blanco actual de tamaño medio con ducha abierta, sanitario de una pieza, baldosas y/o azulejos beige, baldosas y/o azulejos de cerámica, paredes grises, suelo laminado, lavabo suspendido, suelo marrón, ducha con puerta con bisagras y puertas de armario blancas
Modelo de cuarto de baño principal, gris y negro, único, flotante y blanco actual de tamaño medio con ducha abierta, sanitario de una pieza, baldosas y/o azulejos beige, baldosas y/o azulejos de cerámica, paredes grises, suelo laminado, lavabo suspendido, suelo marrón, ducha con puerta con bisagras y puertas de armario blancas
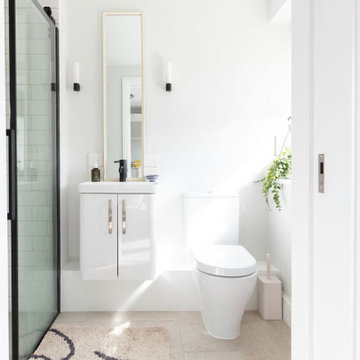
The beauty of the whites and blacks in the shower space adds a stunning fresh look. French limestone Montpellier tiles have been installed for the floor, while the rest of the walls have been painted with a very light grey tone. A wall-mounted white basin and vanity unit have been added, ideal for storing necessary items efficiently without limiting space in the bathroom. Minimal looking wall lights and a mirror has been fitted too.
Renovation by Absolute Project Management
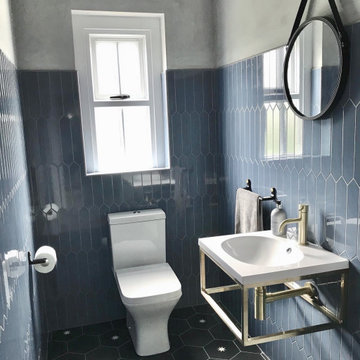
Contemporary downstairs washroom with black encaustic floor tiles and arrow edged mid-blue wall tiles paired with a brushed brass sink, light and a round leather hanging mirror.
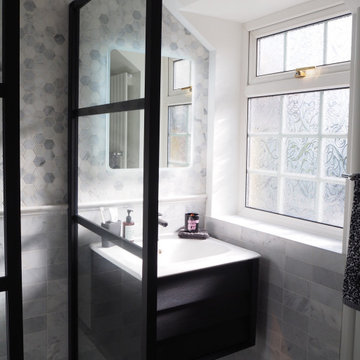
Combination of marble mosaic and marble metro tiles in this tiny family bathroom. Use of black taps and shower handheld.
Diseño de cuarto de baño infantil, único, flotante y gris y negro actual pequeño con armarios con puertas mallorquinas, puertas de armario negras, ducha abierta, sanitario de pared, baldosas y/o azulejos grises, baldosas y/o azulejos de mármol, paredes grises, suelo de mármol, lavabo suspendido, suelo gris y ducha abierta
Diseño de cuarto de baño infantil, único, flotante y gris y negro actual pequeño con armarios con puertas mallorquinas, puertas de armario negras, ducha abierta, sanitario de pared, baldosas y/o azulejos grises, baldosas y/o azulejos de mármol, paredes grises, suelo de mármol, lavabo suspendido, suelo gris y ducha abierta
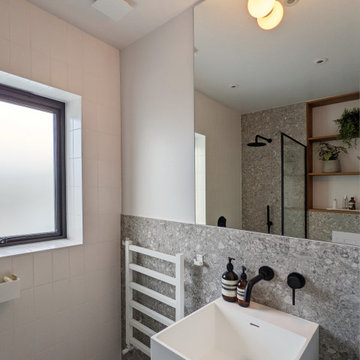
Modelo de cuarto de baño principal, único, flotante y gris y negro contemporáneo pequeño sin sin inodoro con armarios con paneles lisos, puertas de armario blancas, sanitario de pared, baldosas y/o azulejos grises, baldosas y/o azulejos de porcelana, paredes grises, suelo de baldosas de porcelana, lavabo suspendido, encimera de acrílico, suelo gris, ducha abierta, encimeras blancas y hornacina
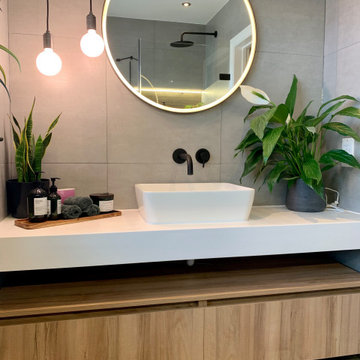
A Bali Inspired tropical bathroom with a bespoke console vanity unit and counter top. Using a contemporary style we have paired this bathroom with Matt Black brassware to contrast against the grey concrete bathrooms. LED ambient lighting has been integrated with mood pendent lighting, Led Mirror & Strip lighting. To create a seamless floor we used a wet room system with a tiled finish flush to the same level as the tiles outside. A large wall niche was created to store toiletries but also make a lovely feature on the back wall. The products we supplied are from high quality manufacturers with guarantees of more than 10 years. For your dream space call us now on 02088631400
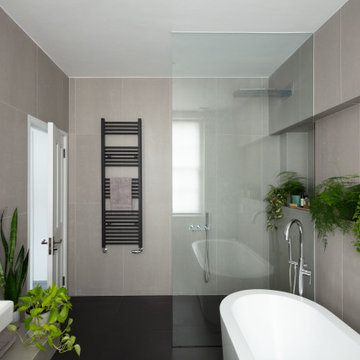
FPArchitects have restored and refurbished a four-storey grade II listed Georgian mid terrace in London's Limehouse, turning the gloomy and dilapidated house into a bright and minimalist family home.
Located within the Lowell Street Conservation Area and on one of London's busiest roads, the early 19th century building was the subject of insensitive extensive works in the mid 1990s when much of the original fabric and features were lost.
FPArchitects' ambition was to re-establish the decorative hierarchy of the interiors by stripping out unsympathetic features and insert paired down decorative elements that complement the original rusticated stucco, round-headed windows and the entrance with fluted columns.
Ancillary spaces are inserted within the original cellular layout with minimal disruption to the fabric of the building. A side extension at the back, also added in the mid 1990s, is transformed into a small pavilion-like Dining Room with minimal sliding doors and apertures for overhead natural light.
Subtle shades of colours and materials with fine textures are preferred and are juxtaposed to dark floors in veiled reference to the Regency and Georgian aesthetics.
117 ideas para cuartos de baño grises y negros con lavabo suspendido
1