181 ideas para cuartos de baño grises y negros con baldosas y/o azulejos de cerámica
Filtrar por
Presupuesto
Ordenar por:Popular hoy
1 - 20 de 181 fotos
Artículo 1 de 3

Black hardware themed contemporary styled wet room
Modelo de cuarto de baño único y gris y negro contemporáneo de tamaño medio sin sin inodoro con sanitario de pared, baldosas y/o azulejos multicolor, baldosas y/o azulejos de cerámica, suelo de azulejos de cemento, aseo y ducha, lavabo sobreencimera, encimera de terrazo, suelo gris, ducha abierta y encimeras multicolor
Modelo de cuarto de baño único y gris y negro contemporáneo de tamaño medio sin sin inodoro con sanitario de pared, baldosas y/o azulejos multicolor, baldosas y/o azulejos de cerámica, suelo de azulejos de cemento, aseo y ducha, lavabo sobreencimera, encimera de terrazo, suelo gris, ducha abierta y encimeras multicolor

Enter a soothing sanctuary in the principal ensuite bathroom, where relaxation and serenity take center stage. Our design intention was to create a space that offers a tranquil escape from the hustle and bustle of daily life. The minimalist aesthetic, characterized by clean lines and understated elegance, fosters a sense of calm and balance. Soft earthy tones and natural materials evoke a connection to nature, while the thoughtful placement of lighting enhances the ambiance and mood of the space. The spacious double vanity provides ample storage and functionality, while the oversized mirror reflects the beauty of the surroundings. With its thoughtful design and luxurious amenities, this principal ensuite bathroom is a retreat for the senses, offering a peaceful respite for body and mind.
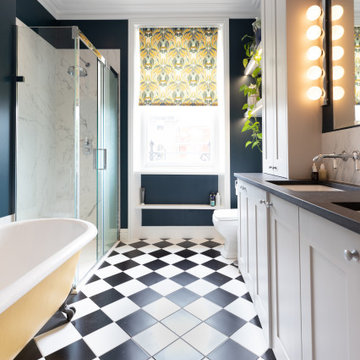
The walls have been painted a rich teal, while the floor has been decorated with traditional white and black ceramic tiles. A yellow and green floral pattern roller blind combined with plants in this family bathroom gives the space a fresh look. The space is completed with the soft grey vanity, black worktop, shower space designed with marble walls and bright, fun, yellow bathtub. Renovation by Absolute Project Management

Extension and refurbishment of a semi-detached house in Hern Hill.
Extensions are modern using modern materials whilst being respectful to the original house and surrounding fabric.
Views to the treetops beyond draw occupants from the entrance, through the house and down to the double height kitchen at garden level.
From the playroom window seat on the upper level, children (and adults) can climb onto a play-net suspended over the dining table.
The mezzanine library structure hangs from the roof apex with steel structure exposed, a place to relax or work with garden views and light. More on this - the built-in library joinery becomes part of the architecture as a storage wall and transforms into a gorgeous place to work looking out to the trees. There is also a sofa under large skylights to chill and read.
The kitchen and dining space has a Z-shaped double height space running through it with a full height pantry storage wall, large window seat and exposed brickwork running from inside to outside. The windows have slim frames and also stack fully for a fully indoor outdoor feel.
A holistic retrofit of the house provides a full thermal upgrade and passive stack ventilation throughout. The floor area of the house was doubled from 115m2 to 230m2 as part of the full house refurbishment and extension project.
A huge master bathroom is achieved with a freestanding bath, double sink, double shower and fantastic views without being overlooked.
The master bedroom has a walk-in wardrobe room with its own window.
The children's bathroom is fun with under the sea wallpaper as well as a separate shower and eaves bath tub under the skylight making great use of the eaves space.
The loft extension makes maximum use of the eaves to create two double bedrooms, an additional single eaves guest room / study and the eaves family bathroom.
5 bedrooms upstairs.

New mosaic wall tiles and handsome mid-tone grey floor tiles with an free standing bath
Imagen de cuarto de baño infantil, azulejo de dos tonos, único, flotante, blanco y gris y negro contemporáneo pequeño con bañera exenta, baldosas y/o azulejos grises, suelo gris, combinación de ducha y bañera, sanitario de pared, baldosas y/o azulejos de cerámica, paredes grises, suelo de azulejos de cemento, lavabo integrado, encimera de acrílico, ducha abierta y encimeras blancas
Imagen de cuarto de baño infantil, azulejo de dos tonos, único, flotante, blanco y gris y negro contemporáneo pequeño con bañera exenta, baldosas y/o azulejos grises, suelo gris, combinación de ducha y bañera, sanitario de pared, baldosas y/o azulejos de cerámica, paredes grises, suelo de azulejos de cemento, lavabo integrado, encimera de acrílico, ducha abierta y encimeras blancas
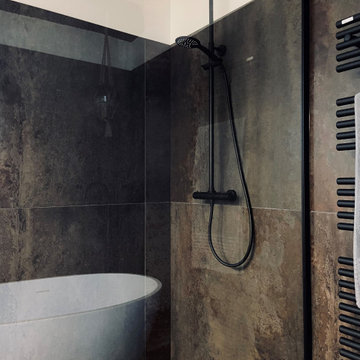
Foto de cuarto de baño principal, doble y gris y negro industrial de tamaño medio con bañera encastrada, baldosas y/o azulejos multicolor, baldosas y/o azulejos de cerámica, ducha abierta, lavabo sobreencimera y ducha abierta

Exuding Opulent Old-World Charm: A Master Bathroom Oasis
The ornate floor tiles are the pièce de résistance in this lavishly designed master bathroom. Their intricate patterns effortlessly unify the various colors within the room, creating an ambiance of timeless elegance.
The subway-style shower tiles, adorned in exquisite earthy tones, serve as the cornerstone of this pristine aesthetic. These hues gracefully dance between the realms of brown and black, resulting in a striking contrast that is beautifully complemented by the surrounding shades of white. This harmonious interplay of warm and neutral tones not only imparts a sense of sophistication but also ensures a welcoming and user-friendly atmosphere throughout the space.
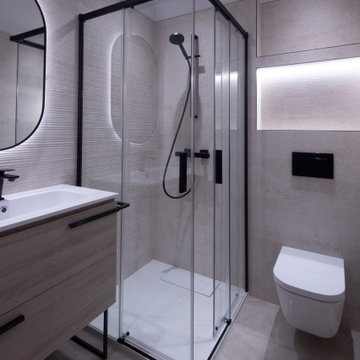
Foto de cuarto de baño principal, único, de pie y gris y negro nórdico pequeño con armarios con paneles lisos, puertas de armario de madera clara, ducha esquinera, sanitario de pared, baldosas y/o azulejos beige, baldosas y/o azulejos de cerámica, paredes grises, suelo de baldosas de cerámica, lavabo encastrado, encimera de acrílico, suelo marrón, ducha con puerta corredera, encimeras blancas y hornacina
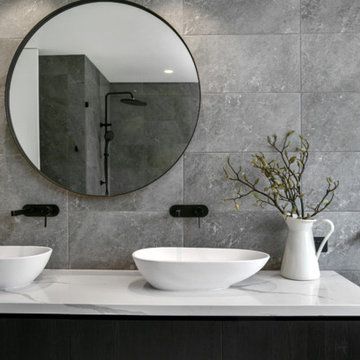
Diseño de cuarto de baño infantil, doble, flotante, blanco y gris y negro actual grande sin sin inodoro con armarios con paneles lisos, puertas de armario negras, bañera exenta, sanitario de pared, baldosas y/o azulejos grises, baldosas y/o azulejos de cerámica, paredes grises, suelo de baldosas de cerámica, lavabo sobreencimera, encimera de cuarzo compacto, suelo gris, ducha abierta, encimeras blancas y piedra

Ejemplo de cuarto de baño infantil, único, de pie y gris y negro nórdico de tamaño medio con armarios con paneles lisos, puertas de armario negras, bañera exenta, ducha a ras de suelo, baldosas y/o azulejos negros, baldosas y/o azulejos de cerámica, paredes negras, suelo de baldosas de cerámica, lavabo tipo consola, encimera de acrílico, suelo gris, encimeras blancas y machihembrado
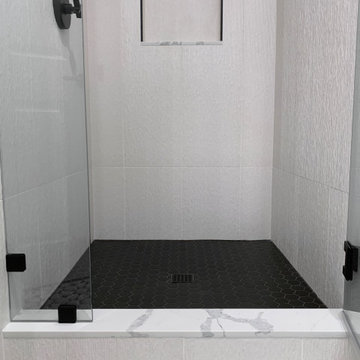
This fun, contemporary guest bathroom has textured, large format shower wall ceramic tile and textured accent wall. Kohler, one piece toilet. Black toilet paper holder and towel bar. Grey, built-in vanity with shaker doors and black door pulls and quartz countertop and backsplash. Black plumbing fixtures with matching black, Schluter tile trim look great with the black, hex tile shower pan and black and white painted, cement floor tile. Quartz shower dam and niche shelf (same material used for the vanity countertop and backsplash).
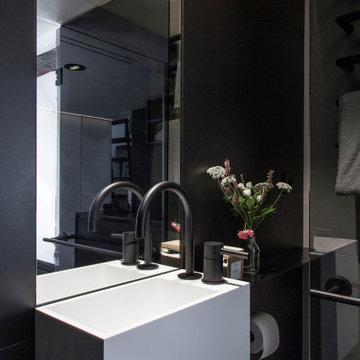
Photo : BCDF Studio
Ejemplo de cuarto de baño largo y estrecho, único, flotante y gris y negro contemporáneo pequeño con armarios abiertos, puertas de armario blancas, ducha a ras de suelo, sanitario de pared, baldosas y/o azulejos negros, baldosas y/o azulejos de cerámica, paredes negras, suelo de mármol, aseo y ducha, lavabo suspendido, encimera de acrílico, suelo negro, ducha con puerta con bisagras y encimeras blancas
Ejemplo de cuarto de baño largo y estrecho, único, flotante y gris y negro contemporáneo pequeño con armarios abiertos, puertas de armario blancas, ducha a ras de suelo, sanitario de pared, baldosas y/o azulejos negros, baldosas y/o azulejos de cerámica, paredes negras, suelo de mármol, aseo y ducha, lavabo suspendido, encimera de acrílico, suelo negro, ducha con puerta con bisagras y encimeras blancas
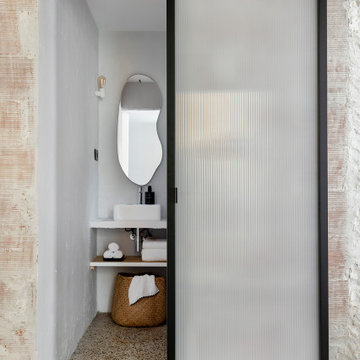
Foto de cuarto de baño principal, único, a medida y gris y negro urbano de tamaño medio con armarios abiertos, puertas de armario grises, ducha a ras de suelo, sanitario de pared, baldosas y/o azulejos de cerámica, paredes blancas, suelo de baldosas de cerámica, encimera de cemento, suelo gris, ducha abierta, encimeras grises y cuarto de baño
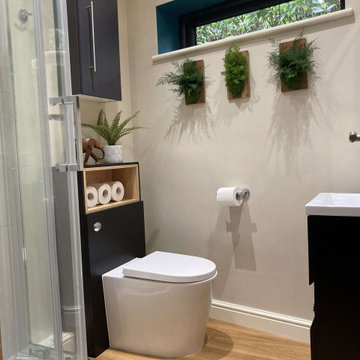
This small bathroom has been designed with a bright, contemporary feel. The limited access to leafy views and natural light have been overcome by introducing good quality artificial and naturally treated plants, which do not require light and water to survive. Good storage keeps the space clutter free and guest ready.
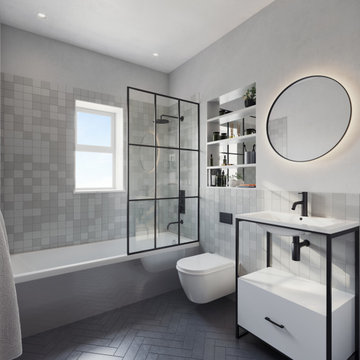
The modern bathroom design consists of grey ceramic square wall tiles paired with black herringbone floor tiles and matt black fittings.
Foto de cuarto de baño infantil, único, de pie y gris y negro moderno pequeño con armarios con paneles lisos, puertas de armario blancas, bañera encastrada, combinación de ducha y bañera, sanitario de pared, baldosas y/o azulejos grises, baldosas y/o azulejos de cerámica, paredes grises, suelo de baldosas de cerámica, suelo negro, ducha con puerta con bisagras y hornacina
Foto de cuarto de baño infantil, único, de pie y gris y negro moderno pequeño con armarios con paneles lisos, puertas de armario blancas, bañera encastrada, combinación de ducha y bañera, sanitario de pared, baldosas y/o azulejos grises, baldosas y/o azulejos de cerámica, paredes grises, suelo de baldosas de cerámica, suelo negro, ducha con puerta con bisagras y hornacina
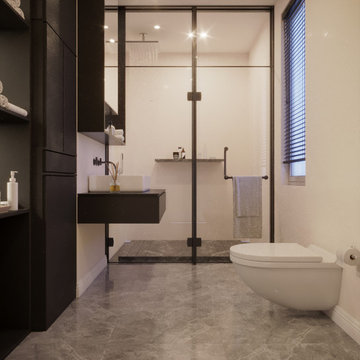
Modelo de cuarto de baño principal, único, flotante y gris y negro minimalista de tamaño medio con armarios con paneles lisos, puertas de armario negras, bañera encastrada, sanitario de pared, baldosas y/o azulejos beige, baldosas y/o azulejos de cerámica, paredes blancas, suelo de baldosas de cerámica, encimera de mármol, suelo gris, ducha con puerta con bisagras, encimeras multicolor y banco de ducha

Extension and refurbishment of a semi-detached house in Hern Hill.
Extensions are modern using modern materials whilst being respectful to the original house and surrounding fabric.
Views to the treetops beyond draw occupants from the entrance, through the house and down to the double height kitchen at garden level.
From the playroom window seat on the upper level, children (and adults) can climb onto a play-net suspended over the dining table.
The mezzanine library structure hangs from the roof apex with steel structure exposed, a place to relax or work with garden views and light. More on this - the built-in library joinery becomes part of the architecture as a storage wall and transforms into a gorgeous place to work looking out to the trees. There is also a sofa under large skylights to chill and read.
The kitchen and dining space has a Z-shaped double height space running through it with a full height pantry storage wall, large window seat and exposed brickwork running from inside to outside. The windows have slim frames and also stack fully for a fully indoor outdoor feel.
A holistic retrofit of the house provides a full thermal upgrade and passive stack ventilation throughout. The floor area of the house was doubled from 115m2 to 230m2 as part of the full house refurbishment and extension project.
A huge master bathroom is achieved with a freestanding bath, double sink, double shower and fantastic views without being overlooked.
The master bedroom has a walk-in wardrobe room with its own window.
The children's bathroom is fun with under the sea wallpaper as well as a separate shower and eaves bath tub under the skylight making great use of the eaves space.
The loft extension makes maximum use of the eaves to create two double bedrooms, an additional single eaves guest room / study and the eaves family bathroom.
5 bedrooms upstairs.
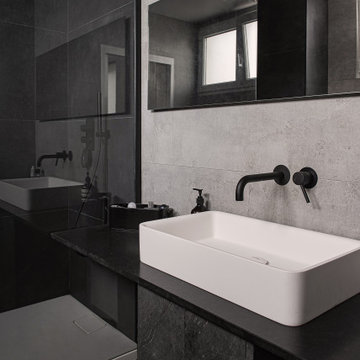
Diseño de cuarto de baño único, de pie y gris y negro contemporáneo de tamaño medio con puertas de armario negras, ducha abierta, sanitario de dos piezas, baldosas y/o azulejos grises, baldosas y/o azulejos negros, baldosas y/o azulejos de cerámica, paredes grises, aseo y ducha, lavabo de seno grande, ducha abierta y encimeras negras
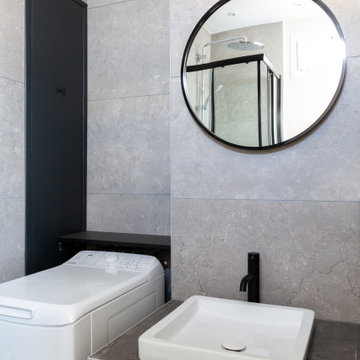
Création d’un studio indépendant d'un appartement familial, suite à la réunion de deux lots. Une rénovation importante est effectuée et l’ensemble des espaces est restructuré et optimisé avec de nombreux rangements sur mesure. Les espaces sont ouverts au maximum pour favoriser la vue vers l’extérieur.
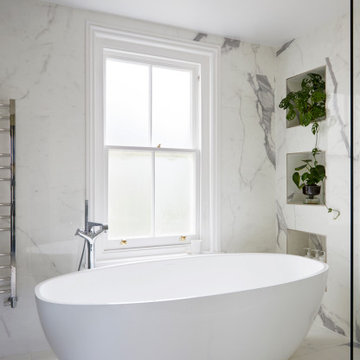
This serene bathroom features an elegantly curved freestanding bathtub as its centerpiece, set against a backdrop of luxurious marble-effect ceramic tiles that envelop the room in a graceful veining pattern. The floor-to-ceiling window allows natural light to bathe the space, highlighting the bathtub's sleek silhouette and the glossy finish of the pristine white tiles. A discreetly placed towel radiator and carefully curated greenery add a touch of practicality and life to the refined aesthetic.
181 ideas para cuartos de baño grises y negros con baldosas y/o azulejos de cerámica
1