55 ideas para cuartos de baño grises y blancos retro
Filtrar por
Presupuesto
Ordenar por:Popular hoy
1 - 20 de 55 fotos
Artículo 1 de 3
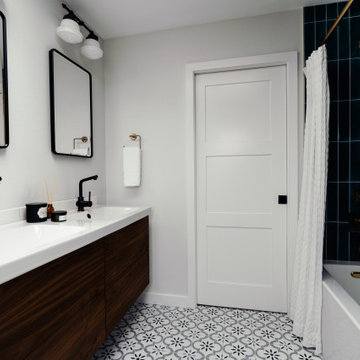
Reconfigure master bathroom and closet to add more storage and create better layout
Imagen de cuarto de baño principal, doble, flotante y gris y blanco retro de tamaño medio con armarios con paneles lisos, puertas de armario de madera oscura, bañera empotrada, ducha empotrada, suelo de baldosas de porcelana, encimera de cuarzo compacto, ducha con cortina y encimeras blancas
Imagen de cuarto de baño principal, doble, flotante y gris y blanco retro de tamaño medio con armarios con paneles lisos, puertas de armario de madera oscura, bañera empotrada, ducha empotrada, suelo de baldosas de porcelana, encimera de cuarzo compacto, ducha con cortina y encimeras blancas

His and Hers Flat-panel dark wood cabinets contrasts with the neutral tile and deep textured countertop. A skylight draws in light and creates a feeling of spaciousness through the glass shower enclosure and a stunning natural stone full height backsplash brings depth to the entire space.
Straight lines, sharp corners, and general minimalism, this masculine bathroom is a cool, intriguing exploration of modern design features.
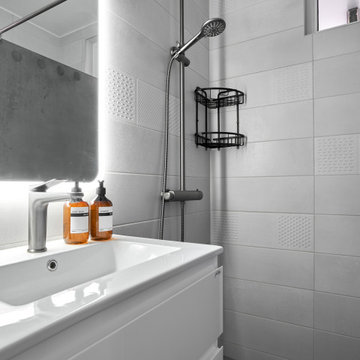
Diseño de cuarto de baño único, flotante y gris y blanco retro pequeño con armarios con paneles lisos, puertas de armario blancas, ducha abierta, sanitario de dos piezas, baldosas y/o azulejos blancos, baldosas y/o azulejos de cerámica, paredes grises, aseo y ducha, lavabo bajoencimera, suelo gris, encimeras blancas y ventanas
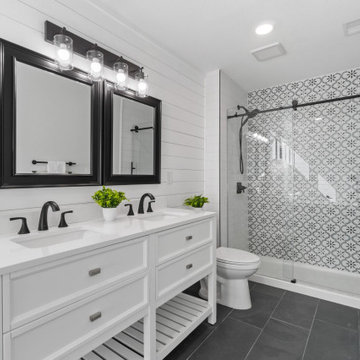
Foto de cuarto de baño principal, con puerta corredera, doble, de pie, blanco y gris y blanco vintage grande con armarios tipo mueble, puertas de armario blancas, ducha empotrada, sanitario de una pieza, baldosas y/o azulejos grises, paredes blancas, lavabo bajoencimera, suelo negro, ducha con puerta corredera, encimeras blancas, machihembrado, baldosas y/o azulejos de porcelana y encimera de cuarzo compacto

Our clients wanted to replace an existing suburban home with a modern house at the same Lexington address where they had lived for years. The structure the clients envisioned would complement their lives and integrate the interior of the home with the natural environment of their generous property. The sleek, angular home is still a respectful neighbor, especially in the evening, when warm light emanates from the expansive transparencies used to open the house to its surroundings. The home re-envisions the suburban neighborhood in which it stands, balancing relationship to the neighborhood with an updated aesthetic.
The floor plan is arranged in a “T” shape which includes a two-story wing consisting of individual studies and bedrooms and a single-story common area. The two-story section is arranged with great fluidity between interior and exterior spaces and features generous exterior balconies. A staircase beautifully encased in glass stands as the linchpin between the two areas. The spacious, single-story common area extends from the stairwell and includes a living room and kitchen. A recessed wooden ceiling defines the living room area within the open plan space.
Separating common from private spaces has served our clients well. As luck would have it, construction on the house was just finishing up as we entered the Covid lockdown of 2020. Since the studies in the two-story wing were physically and acoustically separate, zoom calls for work could carry on uninterrupted while life happened in the kitchen and living room spaces. The expansive panes of glass, outdoor balconies, and a broad deck along the living room provided our clients with a structured sense of continuity in their lives without compromising their commitment to aesthetically smart and beautiful design.
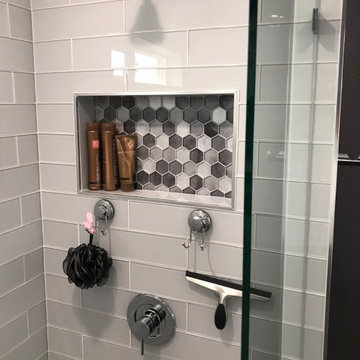
White Glass Shower Tile Hexagonal Mosaic Glass Deco Niche. Glass Shower Panel with Vienna Series Hanging Hinge. Kohler Chrome Faucet, matching Single Handel Water Volume Control Valve Trim.
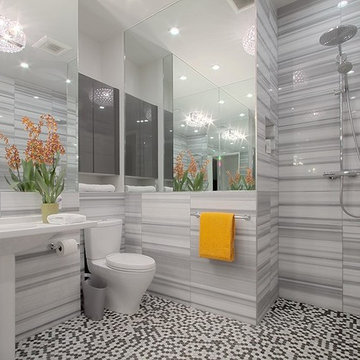
Brian Ashby
Imagen de cuarto de baño gris y blanco retro con lavabo con pedestal, ducha abierta, baldosas y/o azulejos blancos, baldosas y/o azulejos de piedra, suelo con mosaicos de baldosas y ducha abierta
Imagen de cuarto de baño gris y blanco retro con lavabo con pedestal, ducha abierta, baldosas y/o azulejos blancos, baldosas y/o azulejos de piedra, suelo con mosaicos de baldosas y ducha abierta
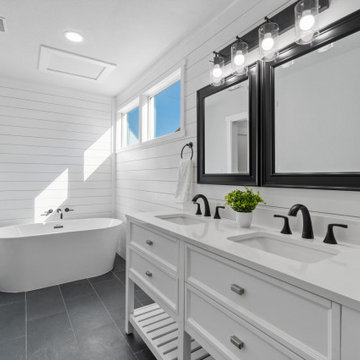
Ejemplo de cuarto de baño principal, doble, de pie, blanco y gris y blanco vintage grande con armarios tipo mueble, puertas de armario blancas, bañera exenta, sanitario de una pieza, baldosas y/o azulejos grises, paredes blancas, lavabo bajoencimera, suelo negro, encimeras blancas, machihembrado y encimera de cuarzo compacto
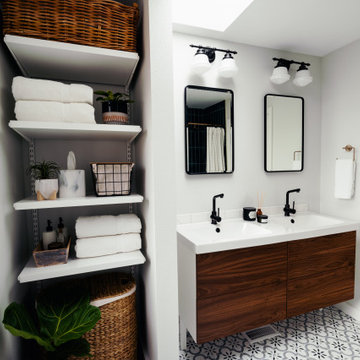
Reconfigure master bathroom and closet to add more storage and create better layout
Imagen de cuarto de baño principal, doble, flotante y gris y blanco retro de tamaño medio con armarios con paneles lisos, puertas de armario de madera oscura, bañera empotrada, ducha empotrada, suelo de baldosas de porcelana, encimera de cuarzo compacto, ducha con cortina y encimeras blancas
Imagen de cuarto de baño principal, doble, flotante y gris y blanco retro de tamaño medio con armarios con paneles lisos, puertas de armario de madera oscura, bañera empotrada, ducha empotrada, suelo de baldosas de porcelana, encimera de cuarzo compacto, ducha con cortina y encimeras blancas
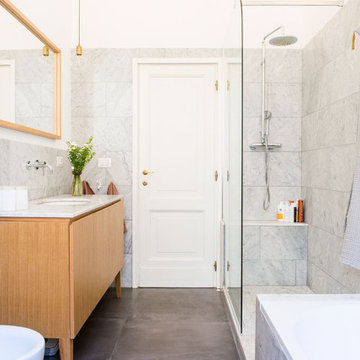
Diseño de cuarto de baño principal, único, de pie, blanco y gris y blanco retro grande con armarios con paneles lisos, bañera encastrada, combinación de ducha y bañera, sanitario de pared, baldosas y/o azulejos de mármol, paredes blancas, suelo de baldosas de porcelana, lavabo bajoencimera, encimera de mármol, suelo gris y ducha abierta
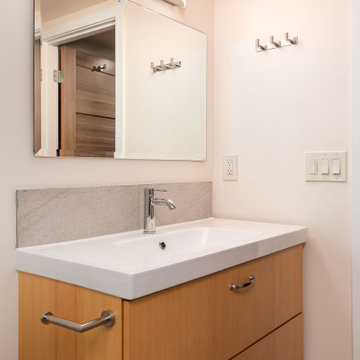
This 2 story home was originally built in 1952 on a tree covered hillside. Our company transformed this little shack into a luxurious home with a million dollar view by adding high ceilings, wall of glass facing the south providing natural light all year round, and designing an open living concept. The home has a built-in gas fireplace with tile surround, custom IKEA kitchen with quartz countertop, bamboo hardwood flooring, two story cedar deck with cable railing, master suite with walk-through closet, two laundry rooms, 2.5 bathrooms, office space, and mechanical room.

The en Suite Bath includes a large tub as well as Prairie-style cabinetry and custom tile-work.
The homeowner had previously updated their mid-century home to match their Prairie-style preferences - completing the Kitchen, Living and DIning Rooms. This project included a complete redesign of the Bedroom wing, including Master Bedroom Suite, guest Bedrooms, and 3 Baths; as well as the Office/Den and Dining Room, all to meld the mid-century exterior with expansive windows and a new Prairie-influenced interior. Large windows (existing and new to match ) let in ample daylight and views to their expansive gardens.
Photography by homeowner.
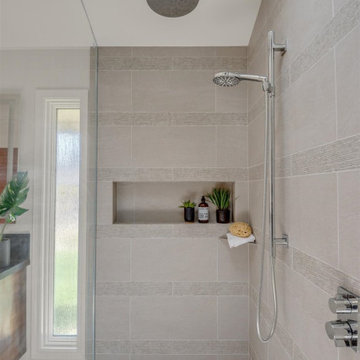
His and Hers Flat-panel dark wood cabinets contrasts with the neutral tile and deep textured countertop. A skylight draws in light and creates a feeling of spaciousness through the glass shower enclosure and a stunning natural stone full height backsplash brings depth to the entire space.
Straight lines, sharp corners, and general minimalism, this masculine bathroom is a cool, intriguing exploration of modern design features.
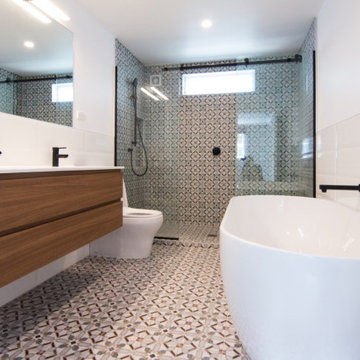
This mid-century modern bathroom conveys a timeless design with feature wall and wet room styled to meet the needs of our clients.
Modelo de cuarto de baño principal, doble, flotante y gris y blanco retro grande sin sin inodoro con puertas de armario de madera oscura, bañera exenta, sanitario de una pieza, baldosas y/o azulejos multicolor, baldosas y/o azulejos de cerámica, paredes multicolor, suelo de baldosas de cerámica, lavabo encastrado, encimera de laminado, suelo multicolor, ducha abierta y encimeras blancas
Modelo de cuarto de baño principal, doble, flotante y gris y blanco retro grande sin sin inodoro con puertas de armario de madera oscura, bañera exenta, sanitario de una pieza, baldosas y/o azulejos multicolor, baldosas y/o azulejos de cerámica, paredes multicolor, suelo de baldosas de cerámica, lavabo encastrado, encimera de laminado, suelo multicolor, ducha abierta y encimeras blancas
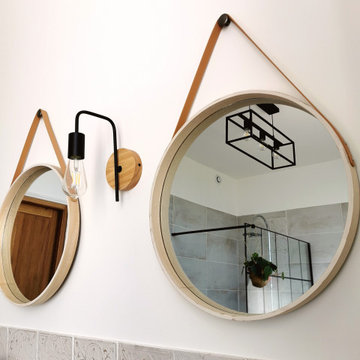
Maison marseillaise des années 20. intérieur complètement repensé pour correspondre à la vie d'aujourd'hui mais en gardant l'âme de l'ancien. Mélange des tendances vintage et industrielle.
Les tomettes ont été retirées, nettoyées et placées dans la nouvelle salle de bain.
Grande SdB avec meuble double vasques, grande douche italienne receveur en pierre et paroie vitrée façon verrière, baignoire
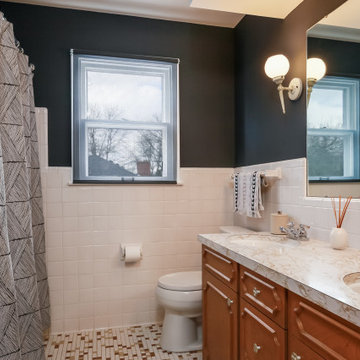
Simple update to existing conditions with paint and accents.
Modelo de cuarto de baño principal, doble, a medida, blanco y gris y blanco vintage de tamaño medio con armarios con paneles con relieve, puertas de armario de madera oscura, baldosas y/o azulejos blancos, paredes grises, suelo de baldosas de porcelana, suelo multicolor, bañera empotrada, combinación de ducha y bañera, sanitario de dos piezas, baldosas y/o azulejos de cerámica, lavabo bajoencimera, encimera de laminado, ducha con cortina, encimeras multicolor y ventanas
Modelo de cuarto de baño principal, doble, a medida, blanco y gris y blanco vintage de tamaño medio con armarios con paneles con relieve, puertas de armario de madera oscura, baldosas y/o azulejos blancos, paredes grises, suelo de baldosas de porcelana, suelo multicolor, bañera empotrada, combinación de ducha y bañera, sanitario de dos piezas, baldosas y/o azulejos de cerámica, lavabo bajoencimera, encimera de laminado, ducha con cortina, encimeras multicolor y ventanas
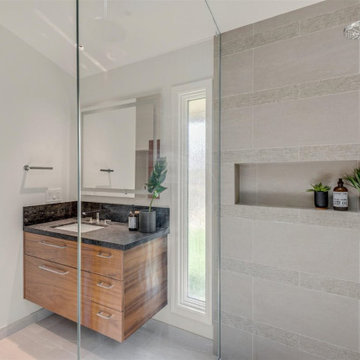
His and Hers Flat-panel dark wood cabinets contrasts with the neutral tile and deep textured countertop. A skylight draws in light and creates a feeling of spaciousness through the glass shower enclosure and a stunning natural stone full height backsplash brings depth to the entire space.
Straight lines, sharp corners, and general minimalism, this masculine bathroom is a cool, intriguing exploration of modern design features.
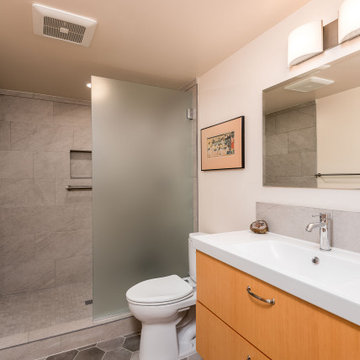
This 2 story home was originally built in 1952 on a tree covered hillside. Our company transformed this little shack into a luxurious home with a million dollar view by adding high ceilings, wall of glass facing the south providing natural light all year round, and designing an open living concept. The home has a built-in gas fireplace with tile surround, custom IKEA kitchen with quartz countertop, bamboo hardwood flooring, two story cedar deck with cable railing, master suite with walk-through closet, two laundry rooms, 2.5 bathrooms, office space, and mechanical room.
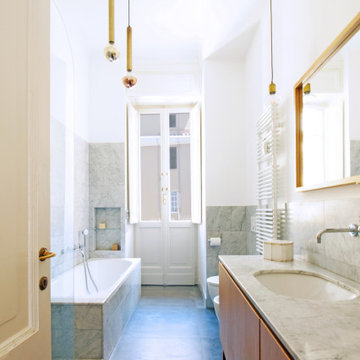
Imagen de cuarto de baño principal, único, de pie, blanco y gris y blanco vintage grande con armarios con paneles lisos, bañera encastrada, combinación de ducha y bañera, sanitario de pared, baldosas y/o azulejos de mármol, paredes blancas, suelo de baldosas de porcelana, lavabo bajoencimera, encimera de mármol, suelo gris y ducha abierta
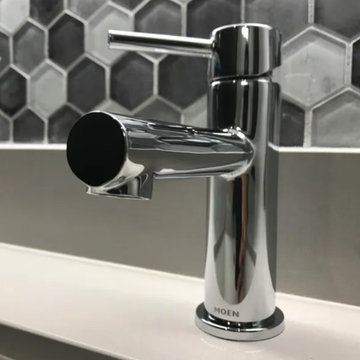
White Glass Shower Tile Hexagonal Mosaic Glass Wall Niche. Moen Chrome Faucet.
Diseño de cuarto de baño único y gris y blanco vintage de tamaño medio con puertas de armario beige, baldosas y/o azulejos grises, baldosas y/o azulejos en mosaico, paredes grises y aseo y ducha
Diseño de cuarto de baño único y gris y blanco vintage de tamaño medio con puertas de armario beige, baldosas y/o azulejos grises, baldosas y/o azulejos en mosaico, paredes grises y aseo y ducha
55 ideas para cuartos de baño grises y blancos retro
1