191 ideas para cuartos de baño grises y blancos con papel pintado
Filtrar por
Presupuesto
Ordenar por:Popular hoy
1 - 20 de 191 fotos
Artículo 1 de 3

Ejemplo de cuarto de baño principal, doble, a medida y gris y blanco clásico renovado grande con armarios tipo mueble, puertas de armario blancas, ducha a ras de suelo, sanitario de pared, baldosas y/o azulejos negros, baldosas y/o azulejos de porcelana, paredes grises, suelo de baldosas de porcelana, lavabo sobreencimera, encimera de mármol, suelo blanco, ducha con puerta con bisagras, encimeras negras, cuarto de baño y papel pintado

This new construction project features a breathtaking shower with gorgeous wall tiles, a free-standing tub, and elegant gold fixtures that bring a sense of luxury to your home. The white marble flooring adds a touch of classic elegance, while the wood cabinetry in the vanity creates a warm, inviting feel. With modern design elements and high-quality construction, this bathroom remodel is the perfect way to showcase your sense of style and enjoy a relaxing, spa-like experience every day.

Luscious Bathroom in Storrington, West Sussex
A luscious green bathroom design is complemented by matt black accents and unique platform for a feature bath.
The Brief
The aim of this project was to transform a former bedroom into a contemporary family bathroom, complete with a walk-in shower and freestanding bath.
This Storrington client had some strong design ideas, favouring a green theme with contemporary additions to modernise the space.
Storage was also a key design element. To help minimise clutter and create space for decorative items an inventive solution was required.
Design Elements
The design utilises some key desirables from the client as well as some clever suggestions from our bathroom designer Martin.
The green theme has been deployed spectacularly, with metro tiles utilised as a strong accent within the shower area and multiple storage niches. All other walls make use of neutral matt white tiles at half height, with William Morris wallpaper used as a leafy and natural addition to the space.
A freestanding bath has been placed central to the window as a focal point. The bathing area is raised to create separation within the room, and three pendant lights fitted above help to create a relaxing ambience for bathing.
Special Inclusions
Storage was an important part of the design.
A wall hung storage unit has been chosen in a Fjord Green Gloss finish, which works well with green tiling and the wallpaper choice. Elsewhere plenty of storage niches feature within the room. These add storage for everyday essentials, decorative items, and conceal items the client may not want on display.
A sizeable walk-in shower was also required as part of the renovation, with designer Martin opting for a Crosswater enclosure in a matt black finish. The matt black finish teams well with other accents in the room like the Vado brassware and Eastbrook towel rail.
Project Highlight
The platformed bathing area is a great highlight of this family bathroom space.
It delivers upon the freestanding bath requirement of the brief, with soothing lighting additions that elevate the design. Wood-effect porcelain floor tiling adds an additional natural element to this renovation.
The End Result
The end result is a complete transformation from the former bedroom that utilised this space.
The client and our designer Martin have combined multiple great finishes and design ideas to create a dramatic and contemporary, yet functional, family bathroom space.
Discover how our expert designers can transform your own bathroom with a free design appointment and quotation. Arrange a free appointment in showroom or online.

Modelo de cuarto de baño doble, a medida y gris y blanco minimalista de tamaño medio con armarios con paneles lisos, puertas de armario grises, ducha empotrada, sanitario de dos piezas, baldosas y/o azulejos grises, baldosas y/o azulejos de cerámica, paredes grises, suelo de baldosas de cerámica, aseo y ducha, lavabo sobreencimera, encimera de madera, suelo gris, encimeras grises y papel pintado

Ejemplo de cuarto de baño principal, doble, de pie, blanco y gris y blanco clásico pequeño sin sin inodoro con armarios con paneles lisos, puertas de armario de madera clara, sanitario de una pieza, paredes azules, suelo de baldosas de cerámica, lavabo sobreencimera, suelo blanco, ducha con puerta con bisagras, bañera exenta, baldosas y/o azulejos grises, baldosas y/o azulejos de cerámica, encimera de granito, encimeras grises, espejo con luz, papel pintado y papel pintado
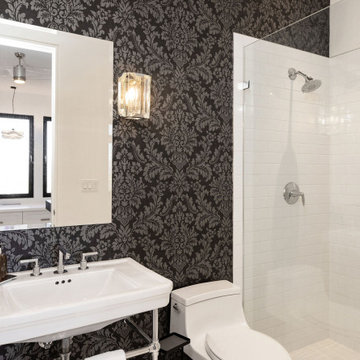
French country-style bathroom with dark wallpaper.
Contact ULFBUILT today to know what they can create for your home.
Foto de cuarto de baño único, a medida, blanco y gris y blanco actual de tamaño medio con ducha empotrada, sanitario de una pieza, baldosas y/o azulejos blancos, aseo y ducha, lavabo integrado, encimeras blancas, baldosas y/o azulejos de cerámica, suelo de baldosas de cerámica, suelo blanco, papel pintado y paredes blancas
Foto de cuarto de baño único, a medida, blanco y gris y blanco actual de tamaño medio con ducha empotrada, sanitario de una pieza, baldosas y/o azulejos blancos, aseo y ducha, lavabo integrado, encimeras blancas, baldosas y/o azulejos de cerámica, suelo de baldosas de cerámica, suelo blanco, papel pintado y paredes blancas

Auch der Waschtisch ist in einem durchlaufenden Eichefurnier gefertigt und beherbergt den Doppelwaschtisch. Der darüber liegende Spiegel hat eine eingebaute Beleuchtung.
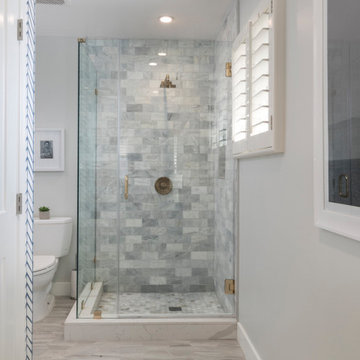
An inviting frameless master shower highlights marble wall tiles and floor with beautiful brushed brass hardware. While the blue arrow wallpaper offers a subtle pop of color and pattern to the space.

Master bathroom in Wilmette IL has built-in make-up vanity, custom linen cabinet and sliding glass doors. Norman Sizemore photographer.
Modelo de cuarto de baño principal, blanco y gris y blanco tradicional renovado grande con armarios con paneles empotrados, puertas de armario grises, ducha a ras de suelo, paredes grises, suelo de pizarra, lavabo encastrado, encimera de mármol, suelo gris, ducha abierta, encimeras grises, hornacina y papel pintado
Modelo de cuarto de baño principal, blanco y gris y blanco tradicional renovado grande con armarios con paneles empotrados, puertas de armario grises, ducha a ras de suelo, paredes grises, suelo de pizarra, lavabo encastrado, encimera de mármol, suelo gris, ducha abierta, encimeras grises, hornacina y papel pintado

This new construction project features a breathtaking shower with gorgeous wall tiles, a free-standing tub, and elegant gold fixtures that bring a sense of luxury to your home. The white marble flooring adds a touch of classic elegance, while the wood cabinetry in the vanity creates a warm, inviting feel. With modern design elements and high-quality construction, this bathroom remodel is the perfect way to showcase your sense of style and enjoy a relaxing, spa-like experience every day.
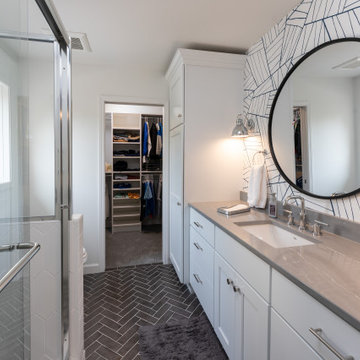
A fun boy's bathroom with a large built-in vanity, tiled shower, and wallpaper backsplash. The tiled floor is laid in a herringbone pattern.
Modelo de cuarto de baño infantil, único, a medida, blanco y gris y blanco clásico renovado de tamaño medio con armarios estilo shaker, puertas de armario blancas, ducha esquinera, paredes blancas, suelo de baldosas de cerámica, lavabo bajoencimera, encimera de cuarzo compacto, suelo negro, ducha con puerta corredera, encimeras grises y papel pintado
Modelo de cuarto de baño infantil, único, a medida, blanco y gris y blanco clásico renovado de tamaño medio con armarios estilo shaker, puertas de armario blancas, ducha esquinera, paredes blancas, suelo de baldosas de cerámica, lavabo bajoencimera, encimera de cuarzo compacto, suelo negro, ducha con puerta corredera, encimeras grises y papel pintado

The master bath is a true oasis, with white marble on the floor, countertop and backsplash, in period-appropriate subway and basket-weave patterns. Wall and floor-mounted chrome fixtures at the sink, tub and shower provide vintage charm and contemporary function. Chrome accents are also found in the light fixtures, cabinet hardware and accessories. The heated towel bars and make-up area with lit mirror provide added luxury. Access to the master closet is through the wood 5-panel pocket door.
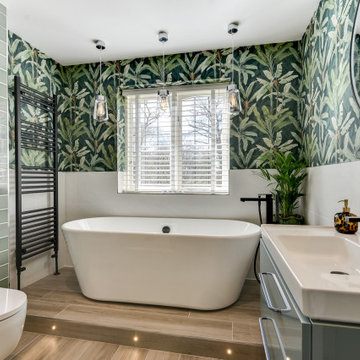
Luscious Bathroom in Storrington, West Sussex
A luscious green bathroom design is complemented by matt black accents and unique platform for a feature bath.
The Brief
The aim of this project was to transform a former bedroom into a contemporary family bathroom, complete with a walk-in shower and freestanding bath.
This Storrington client had some strong design ideas, favouring a green theme with contemporary additions to modernise the space.
Storage was also a key design element. To help minimise clutter and create space for decorative items an inventive solution was required.
Design Elements
The design utilises some key desirables from the client as well as some clever suggestions from our bathroom designer Martin.
The green theme has been deployed spectacularly, with metro tiles utilised as a strong accent within the shower area and multiple storage niches. All other walls make use of neutral matt white tiles at half height, with William Morris wallpaper used as a leafy and natural addition to the space.
A freestanding bath has been placed central to the window as a focal point. The bathing area is raised to create separation within the room, and three pendant lights fitted above help to create a relaxing ambience for bathing.
Special Inclusions
Storage was an important part of the design.
A wall hung storage unit has been chosen in a Fjord Green Gloss finish, which works well with green tiling and the wallpaper choice. Elsewhere plenty of storage niches feature within the room. These add storage for everyday essentials, decorative items, and conceal items the client may not want on display.
A sizeable walk-in shower was also required as part of the renovation, with designer Martin opting for a Crosswater enclosure in a matt black finish. The matt black finish teams well with other accents in the room like the Vado brassware and Eastbrook towel rail.
Project Highlight
The platformed bathing area is a great highlight of this family bathroom space.
It delivers upon the freestanding bath requirement of the brief, with soothing lighting additions that elevate the design. Wood-effect porcelain floor tiling adds an additional natural element to this renovation.
The End Result
The end result is a complete transformation from the former bedroom that utilised this space.
The client and our designer Martin have combined multiple great finishes and design ideas to create a dramatic and contemporary, yet functional, family bathroom space.
Discover how our expert designers can transform your own bathroom with a free design appointment and quotation. Arrange a free appointment in showroom or online.
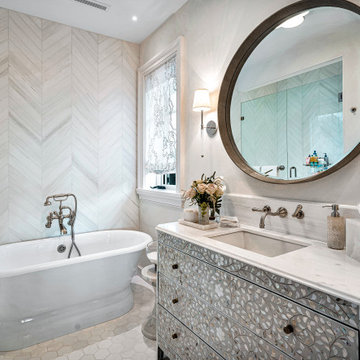
Foto de cuarto de baño único, a medida, blanco y gris y blanco tradicional renovado extra grande sin sin inodoro con armarios tipo mueble, puertas de armario grises, bañera exenta, sanitario de una pieza, baldosas y/o azulejos blancos, baldosas y/o azulejos de mármol, paredes beige, suelo de mármol, lavabo bajoencimera, encimera de mármol, suelo blanco, ducha con puerta con bisagras, encimeras blancas y papel pintado
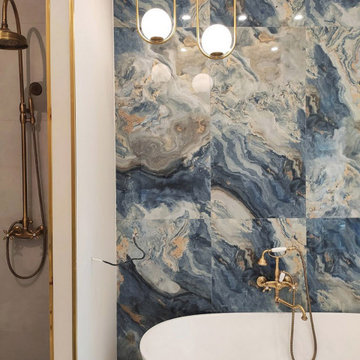
Imagen de cuarto de baño doble, de pie y gris y blanco de estilo de casa de campo de tamaño medio con armarios estilo shaker, puertas de armario azules, bañera exenta, ducha empotrada, sanitario de pared, baldosas y/o azulejos azules, baldosas y/o azulejos de porcelana, paredes grises, suelo de baldosas de porcelana, aseo y ducha, lavabo bajoencimera, encimera de acrílico, suelo gris, ducha abierta, encimeras blancas y papel pintado

Дизайн проект квартиры площадью 65 м2
Diseño de cuarto de baño principal, único, flotante y gris y blanco contemporáneo de tamaño medio con armarios abiertos, puertas de armario marrones, bañera encastrada sin remate, combinación de ducha y bañera, sanitario de pared, baldosas y/o azulejos blancos, baldosas y/o azulejos de cerámica, paredes blancas, suelo de baldosas de cerámica, lavabo sobreencimera, encimera de mármol, suelo blanco, ducha abierta, encimeras grises, ventanas y papel pintado
Diseño de cuarto de baño principal, único, flotante y gris y blanco contemporáneo de tamaño medio con armarios abiertos, puertas de armario marrones, bañera encastrada sin remate, combinación de ducha y bañera, sanitario de pared, baldosas y/o azulejos blancos, baldosas y/o azulejos de cerámica, paredes blancas, suelo de baldosas de cerámica, lavabo sobreencimera, encimera de mármol, suelo blanco, ducha abierta, encimeras grises, ventanas y papel pintado
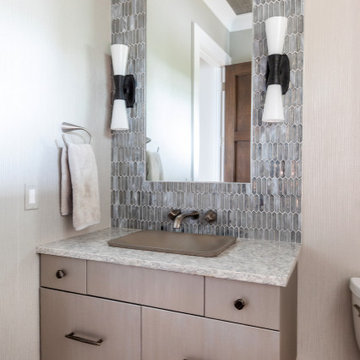
www.genevacabinet.com - luxury kitchen in Lake Geneva, Wi designed with cabinetry from Plato Woodwork, Inc. This is the Inovea frameless cabinet in natural maple veneer, countertops are Quartzite
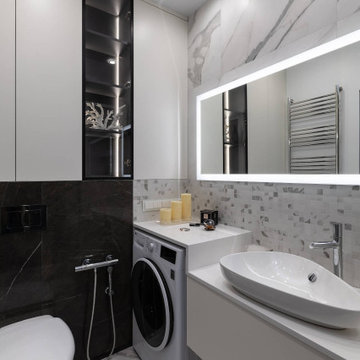
Комплексный ремонт 2хкомнатной квартиры площадью 48 м²
Modelo de cuarto de baño único, de pie y gris y blanco contemporáneo de tamaño medio sin sin inodoro con armarios con paneles lisos, puertas de armario blancas, sanitario de pared, baldosas y/o azulejos blancos, baldosas y/o azulejos de cerámica, paredes blancas, suelo de baldosas de cerámica, aseo y ducha, lavabo sobreencimera, encimera de acrílico, suelo blanco, ducha con puerta con bisagras, encimeras blancas, espejo con luz y papel pintado
Modelo de cuarto de baño único, de pie y gris y blanco contemporáneo de tamaño medio sin sin inodoro con armarios con paneles lisos, puertas de armario blancas, sanitario de pared, baldosas y/o azulejos blancos, baldosas y/o azulejos de cerámica, paredes blancas, suelo de baldosas de cerámica, aseo y ducha, lavabo sobreencimera, encimera de acrílico, suelo blanco, ducha con puerta con bisagras, encimeras blancas, espejo con luz y papel pintado
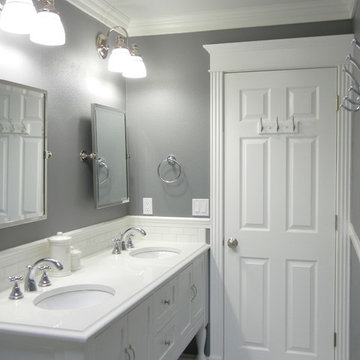
This bathroom is for the kids! This project was completed with wainscoting on the walls, painted wallpaper that has a modern square texture marble mosaic flooring, and crown molding. The vanity and mirrors were purchased from Pottery Barn, putting the icing on the cake for this bathroom remodel.
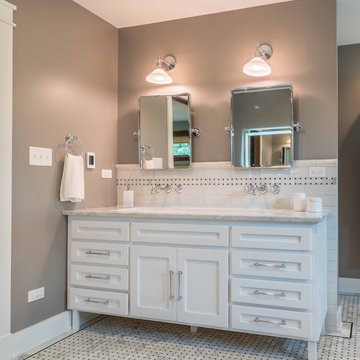
The master bath is a true oasis, with white marble on the floor, countertop and backsplash, in period-appropriate subway and basket-weave patterns. Wall and floor-mounted chrome fixtures at the sink, tub and shower provide vintage charm and contemporary function. Chrome accents are also found in the light fixtures, cabinet hardware and accessories. The heated towel bars and make-up area with lit mirror provide added luxury. Access to the master closet is through the wood 5-panel pocket door.
191 ideas para cuartos de baño grises y blancos con papel pintado
1