83 ideas para cuartos de baño grises y blancos azules
Filtrar por
Presupuesto
Ordenar por:Popular hoy
41 - 60 de 83 fotos
Artículo 1 de 3
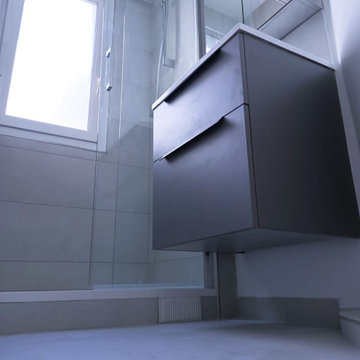
Rénovation salle de bain :
> > > APRES
Démolition de la salle de bain
Préparation des murs > Pose de carrelage
Plomberie
Installation d'une porte de douche vitrée
Pose d'un meuble vasque suspendu
Pose d'un meuble miroir
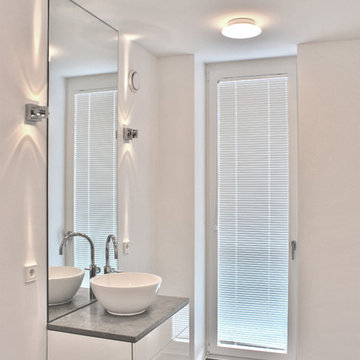
Foto: Karl Pfeiffer
Modelo de cuarto de baño único, flotante y gris y blanco contemporáneo de tamaño medio con armarios con paneles lisos, puertas de armario blancas, paredes blancas, lavabo sobreencimera, suelo gris, bañera esquinera, suelo de cemento y encimeras grises
Modelo de cuarto de baño único, flotante y gris y blanco contemporáneo de tamaño medio con armarios con paneles lisos, puertas de armario blancas, paredes blancas, lavabo sobreencimera, suelo gris, bañera esquinera, suelo de cemento y encimeras grises

New Craftsman style home, approx 3200sf on 60' wide lot. Views from the street, highlighting front porch, large overhangs, Craftsman detailing. Photos by Robert McKendrick Photography.
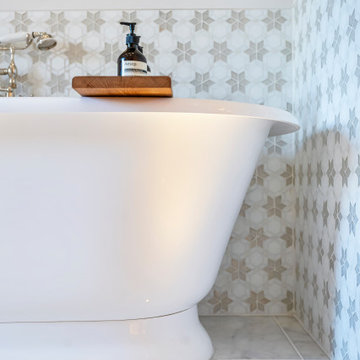
Modelo de cuarto de baño único y gris y blanco actual con bañera exenta, baldosas y/o azulejos de cemento, paredes blancas, suelo de mármol y suelo blanco
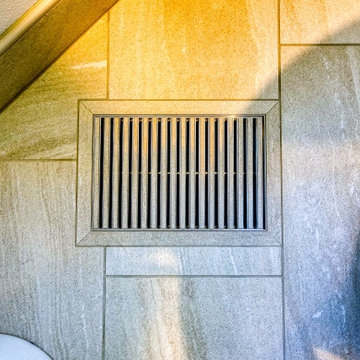
This 90's beauty had an odd layout with a built-in tub deck. It had a closed off layout and was dated with striped wallpaper, tiled countertops and gold fixtures. We removed the tub deck and installed a beautiful, aerated tub, providing a focal point when you walk in. We replaced vinyl flooring with neutral large format floor tile with a tile base. The new shower is larger than was the existing shower, set in a vertical brick set pattern with a beautiful mosaic band running through the niche. The homeowners previously purchased the vanity which is a great finish to this master bathroom.
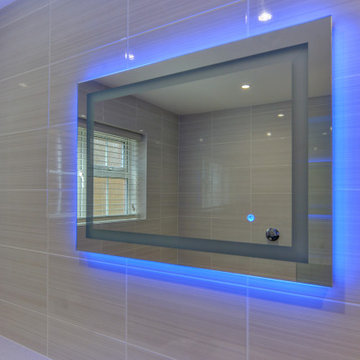
Tranquil Bathroom in Worthing, West Sussex
Explore this recent blue bathroom renovation project, undertaken using our design & supply only service.
The Brief
This bathroom renovation was required for a previous client of ours, who upon visiting us with a friend sought a quick improvement to their own bathroom space. Due to the short timescale of the project, the client sought to make use of our design & supply only service using a local recommended fitter.
The key desirable for the project was to incorporate a lot of storage with a fairly neutral theme.
Design Elements
Bathroom designer Debs undertook the re-design of this space, working with the client to achieve the desirables of their brief.
The showering and bathing area was logically placed in the alcove of the room, which left plenty of space for the client’s required storage and sanitaryware in the remainder of the room. A nice tile combination has been used across the floor and walls to achieve the neutral aesthetic required.
Special Inclusions
As per the brief, designer Debs has incorporated a wall-to-wall run of vast storage which also houses a semi-recessed basin and concealed sanitaryware. The furniture is from British bathroom supplier Mereway and has been used in a sky blue matt finish.
Project Highlight
An illuminating LED mirror is the highlight of this project.
This mirror possesses demisting technologies so the mirror can be used at all times, in addition to easy touch operation and two light settings.
The End Result
This project is another that highlights the fantastic results that can be achieved using our design & supply only service and recommended local fitters. For this project, opting for our design & supply only alternative meant the client was able to receive our expert design within their desired timeframe.
If you have a similar home project, consult our expert designers to see how we can design your dream space.
To arrange a free design consultation visit a showroom or book an appointment now.
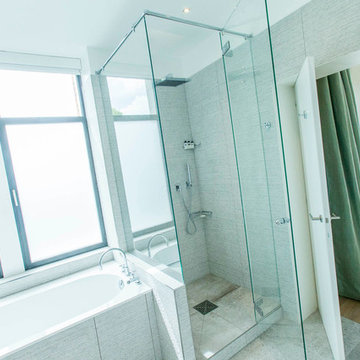
Foto de cuarto de baño principal y gris y blanco actual grande con bañera empotrada, ducha esquinera, baldosas y/o azulejos grises, paredes grises, suelo gris, ducha con puerta con bisagras y ventanas
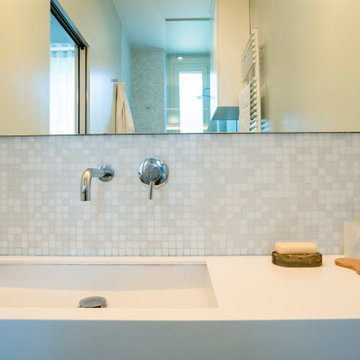
Modelo de cuarto de baño principal, único y gris y blanco moderno de tamaño medio con ducha a ras de suelo, sanitario de pared, baldosas y/o azulejos grises, baldosas y/o azulejos en mosaico, paredes grises, suelo de baldosas de porcelana, lavabo tipo consola, suelo gris, ducha abierta y encimeras blancas
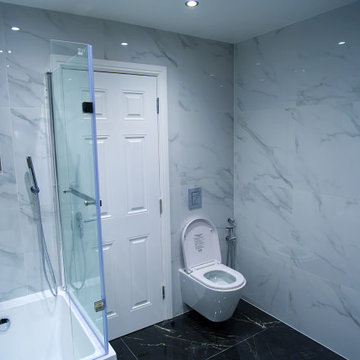
This bathroom is a stylish, modern space, with a sleek white porcelain tile on the walls, and a contrasting black porcelain tile on the floor. The white and black porcelain tiles make this a space that is both inviting and stylish, perfect for a luxurious retreat.
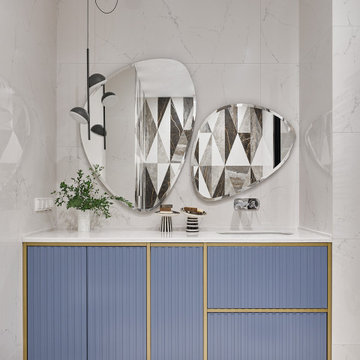
Diseño de cuarto de baño principal, único, de pie y gris y blanco contemporáneo grande con armarios con paneles con relieve, puertas de armario turquesas, bañera esquinera, sanitario de pared, baldosas y/o azulejos blancas y negros, baldosas y/o azulejos de porcelana, paredes blancas, suelo de baldosas de porcelana, lavabo bajoencimera, suelo blanco y encimeras blancas
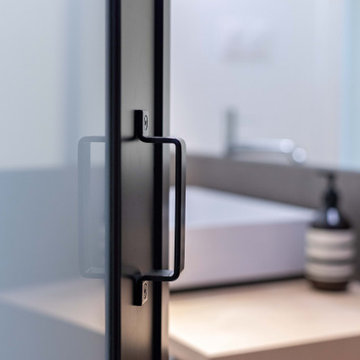
Diseño de cuarto de baño único y gris y blanco urbano pequeño con ducha empotrada, sanitario de pared, baldosas y/o azulejos grises, baldosas y/o azulejos de cerámica, paredes blancas, suelo de baldosas de cerámica, aseo y ducha, lavabo de seno grande, encimera de madera, suelo gris, encimeras beige, cuarto de baño y vigas vistas
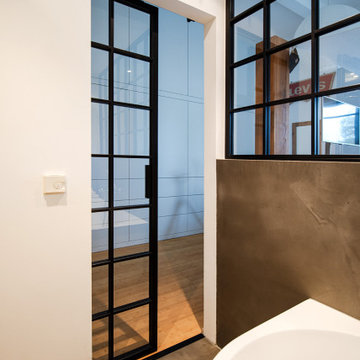
BADEZIMMER BERLIN I
Den bestehenden Grundriss nutzen, einen modernen Stil umsetzen, ein angenehmes Wohngefühl erzeugen – das ist THE INNER HOUSE bei diesem Projekt gelungen. Das zuvor offene, innenliegende Badezimmer ist nun vom Schlafzimmer abgetrennt. Um dennoch ausreichend Tageslicht in den Raum zu lassen, wurden eine halbhohe Trennwand mit einem maßgefertigten Fenster im Industriedesign sowie eine passende Schiebetür eingesetzt. Statt veralteter Fliesen geben fugenloser Mikrozement sowie moderne Fliesen dem Badezimmer einen neuen Stil. Auch die Anordnung der Sanitärelemente wurden den aktuellen Bedürfnissen angepasst.
INTERIOR DESIGN & STYLING: THE INNER HOUSE
FOTOS: © THE INNER HOUSE, Fotograf: Manuel Strunz, www.manuu.eu
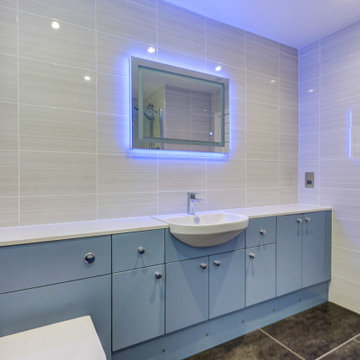
Tranquil Bathroom in Worthing, West Sussex
Explore this recent blue bathroom renovation project, undertaken using our design & supply only service.
The Brief
This bathroom renovation was required for a previous client of ours, who upon visiting us with a friend sought a quick improvement to their own bathroom space. Due to the short timescale of the project, the client sought to make use of our design & supply only service using a local recommended fitter.
The key desirable for the project was to incorporate a lot of storage with a fairly neutral theme.
Design Elements
Bathroom designer Debs undertook the re-design of this space, working with the client to achieve the desirables of their brief.
The showering and bathing area was logically placed in the alcove of the room, which left plenty of space for the client’s required storage and sanitaryware in the remainder of the room. A nice tile combination has been used across the floor and walls to achieve the neutral aesthetic required.
Special Inclusions
As per the brief, designer Debs has incorporated a wall-to-wall run of vast storage which also houses a semi-recessed basin and concealed sanitaryware. The furniture is from British bathroom supplier Mereway and has been used in a sky blue matt finish.
Project Highlight
An illuminating LED mirror is the highlight of this project.
This mirror possesses demisting technologies so the mirror can be used at all times, in addition to easy touch operation and two light settings.
The End Result
This project is another that highlights the fantastic results that can be achieved using our design & supply only service and recommended local fitters. For this project, opting for our design & supply only alternative meant the client was able to receive our expert design within their desired timeframe.
If you have a similar home project, consult our expert designers to see how we can design your dream space.
To arrange a free design consultation visit a showroom or book an appointment now.
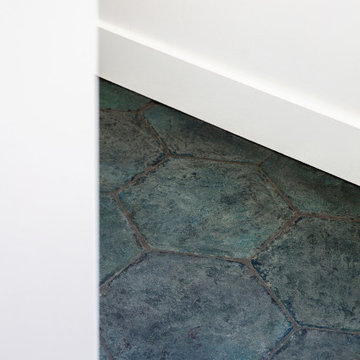
Imagen de cuarto de baño gris y blanco actual con paredes blancas y suelo gris
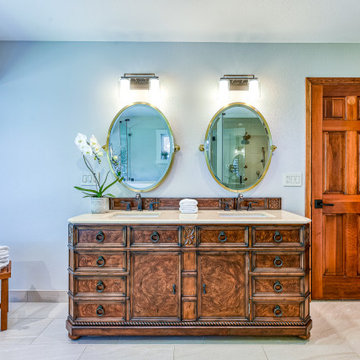
This 90's beauty had an odd layout with a built-in tub deck. It had a closed off layout and was dated with striped wallpaper, tiled countertops and gold fixtures. We removed the tub deck and installed a beautiful, aerated tub, providing a focal point when you walk in. We replaced vinyl flooring with neutral large format floor tile with a tile base. The new shower is larger than was the existing shower, set in a vertical brick set pattern with a beautiful mosaic band running through the niche. The homeowners previously purchased the vanity which is a great finish to this master bathroom.
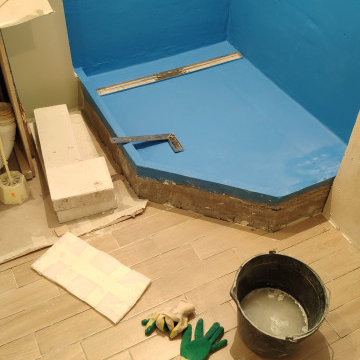
Modelo de cuarto de baño único, de pie y gris y blanco actual de tamaño medio con armarios con paneles con relieve, puertas de armario blancas, ducha esquinera, sanitario de pared, baldosas y/o azulejos blancos, baldosas y/o azulejos de cerámica, paredes verdes, suelo de baldosas de porcelana, aseo y ducha, lavabo encastrado, suelo marrón, ducha con puerta corredera, espejo con luz y bandeja
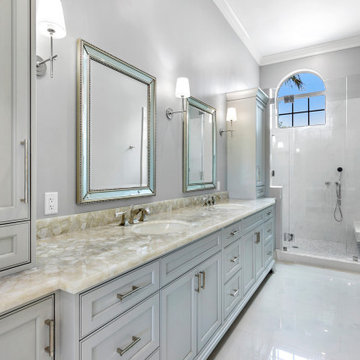
Master Bathroom - Beautiful Studs-Out-Remodel in Palm Beach Gardens, FL. We gutted this house "to the studs," taking it down to its original floor plan. Drywall, insulation, flooring, tile, cabinetry, doors and windows, trim and base, plumbing, the roof, landscape, and ceiling fixtures were stripped away, leaving nothing but beams and unfinished flooring. Essentially, we demolished the home's interior to rebuild it from scratch.
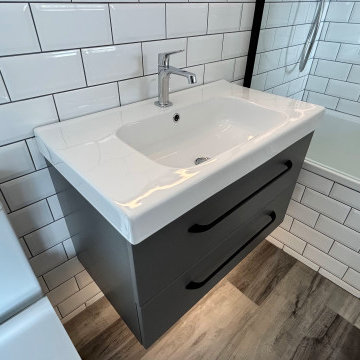
By extending the tiles onto the bath panel, the wall space appears taller and more expansive, creating the illusion of a larger area. The integrated sink provides extra work surface, while the slimline deck-mounted tap complements the sleek vanity handles.
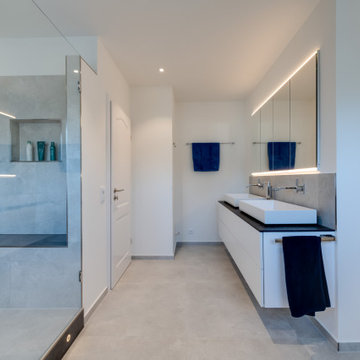
Durch die räumliche Abtrennung der Schräge über den Raumteiler erhält das Badezimmer eine klare Wirkung. Die helle Farbgebung bietet Frische, die durch den transparenten Übergang zur großen Dusche ergänzt wird.
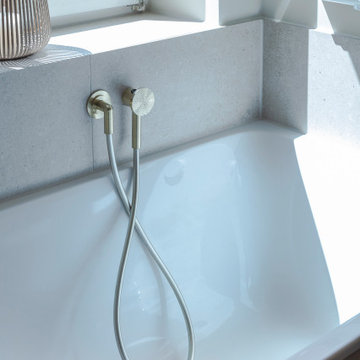
Ejemplo de cuarto de baño principal, doble, flotante y gris y blanco moderno grande con armarios con paneles lisos, puertas de armario de madera clara, bañera encastrada, ducha a ras de suelo, sanitario de dos piezas, baldosas y/o azulejos beige, baldosas y/o azulejos de cerámica, paredes grises, suelo de baldosas tipo guijarro, lavabo sobreencimera, encimera de madera, suelo beige, ducha abierta y madera
83 ideas para cuartos de baño grises y blancos azules
3