1.316 ideas para cuartos de baño grises con suelo de travertino
Filtrar por
Presupuesto
Ordenar por:Popular hoy
81 - 100 de 1316 fotos
Artículo 1 de 3
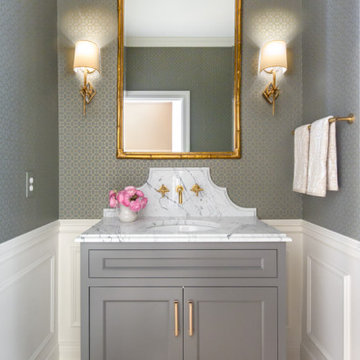
Ejemplo de cuarto de baño tradicional renovado pequeño con armarios con paneles lisos, puertas de armario grises, sanitario de dos piezas, paredes grises, suelo de travertino, aseo y ducha, lavabo bajoencimera, encimera de mármol, suelo beige y encimeras multicolor
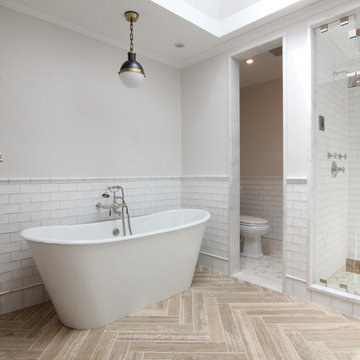
This project required the renovation of the Master Bedroom area of a Westchester County country house. Previously other areas of the house had been renovated by our client but she had saved the best for last. We reimagined and delineated five separate areas for the Master Suite from what before had been a more open floor plan: an Entry Hall; Master Closet; Master Bath; Study and Master Bedroom. We clarified the flow between these rooms and unified them with the rest of the house by using common details such as rift white oak floors; blackened Emtek hardware; and french doors to let light bleed through all of the spaces. We selected a vein cut travertine for the Master Bathroom floor that looked a lot like the rift white oak flooring elsewhere in the space so this carried the motif of the floor material into the Master Bathroom as well. Our client took the lead on selection of all the furniture, bath fixtures and lighting so we owe her no small praise for not only carrying the design through to the smallest details but coordinating the work of the contractors as well.
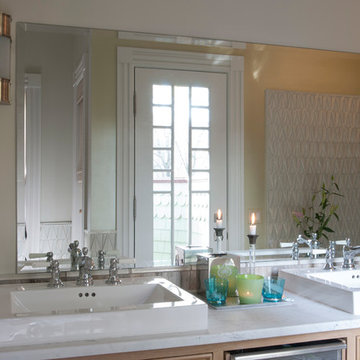
Erik Rank Photography
Imagen de cuarto de baño principal clásico renovado de tamaño medio con lavabo sobreencimera, puertas de armario de madera clara, encimera de cuarcita, bañera encastrada, ducha abierta, sanitario de dos piezas, baldosas y/o azulejos blancos, baldosas y/o azulejos de vidrio, paredes blancas y suelo de travertino
Imagen de cuarto de baño principal clásico renovado de tamaño medio con lavabo sobreencimera, puertas de armario de madera clara, encimera de cuarcita, bañera encastrada, ducha abierta, sanitario de dos piezas, baldosas y/o azulejos blancos, baldosas y/o azulejos de vidrio, paredes blancas y suelo de travertino
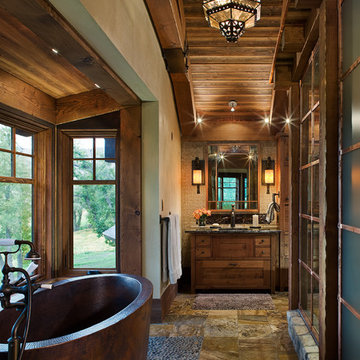
Master Ensuite
With inspiration drawn from the original 1800’s homestead, heritage appeal prevails in the present, demonstrating how the past and its formidable charms continue to stimulate our lifestyle and imagination - See more at: http://mitchellbrock.com/projects/case-studies/ranch-manor/#sthash.VbbNJMJ0.dpuf
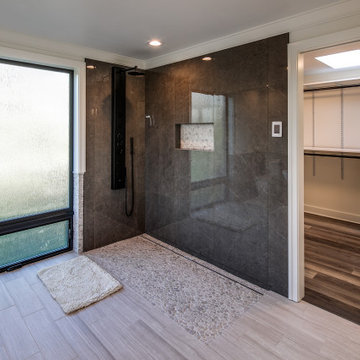
Second Floor Master Bathroom
Foto de cuarto de baño principal, doble y a medida actual de tamaño medio con armarios con paneles con relieve, puertas de armario blancas, bañera exenta, ducha esquinera, sanitario de una pieza, baldosas y/o azulejos grises, baldosas y/o azulejos de piedra, paredes blancas, suelo de travertino, lavabo sobreencimera, encimera de cuarzo compacto, suelo gris, ducha con puerta corredera, encimeras blancas, hornacina y boiserie
Foto de cuarto de baño principal, doble y a medida actual de tamaño medio con armarios con paneles con relieve, puertas de armario blancas, bañera exenta, ducha esquinera, sanitario de una pieza, baldosas y/o azulejos grises, baldosas y/o azulejos de piedra, paredes blancas, suelo de travertino, lavabo sobreencimera, encimera de cuarzo compacto, suelo gris, ducha con puerta corredera, encimeras blancas, hornacina y boiserie

This guest bath has a light and airy feel with an organic element and pop of color. The custom vanity is in a midtown jade aqua-green PPG paint Holy Glen. It provides ample storage while giving contrast to the white and brass elements. A playful use of mixed metal finishes gives the bathroom an up-dated look. The 3 light sconce is gold and black with glass globes that tie the gold cross handle plumbing fixtures and matte black hardware and bathroom accessories together. The quartz countertop has gold veining that adds additional warmth to the space. The acacia wood framed mirror with a natural interior edge gives the bathroom an organic warm feel that carries into the curb-less shower through the use of warn toned river rock. White subway tile in an offset pattern is used on all three walls in the shower and carried over to the vanity backsplash. The shower has a tall niche with quartz shelves providing lots of space for storing shower necessities. The river rock from the shower floor is carried to the back of the niche to add visual interest to the white subway shower wall as well as a black Schluter edge detail. The shower has a frameless glass rolling shower door with matte black hardware to give the this smaller bathroom an open feel and allow the natural light in. There is a gold handheld shower fixture with a cross handle detail that looks amazing against the white subway tile wall. The white Sherwin Williams Snowbound walls are the perfect backdrop to showcase the design elements of the bathroom.
Photography by LifeCreated.
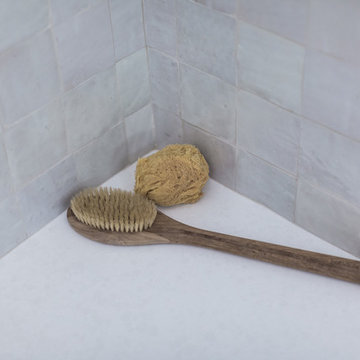
Full gut renovation on a master bathroom.
Custom vanity, shiplap, floating slab shower bench with waterfall edge
Diseño de cuarto de baño principal de estilo de casa de campo de tamaño medio con armarios estilo shaker, puertas de armario de madera oscura, ducha doble, sanitario de dos piezas, baldosas y/o azulejos blancos, baldosas y/o azulejos de terracota, paredes blancas, suelo de travertino, lavabo bajoencimera, encimera de cuarzo compacto, suelo beige y ducha con puerta con bisagras
Diseño de cuarto de baño principal de estilo de casa de campo de tamaño medio con armarios estilo shaker, puertas de armario de madera oscura, ducha doble, sanitario de dos piezas, baldosas y/o azulejos blancos, baldosas y/o azulejos de terracota, paredes blancas, suelo de travertino, lavabo bajoencimera, encimera de cuarzo compacto, suelo beige y ducha con puerta con bisagras
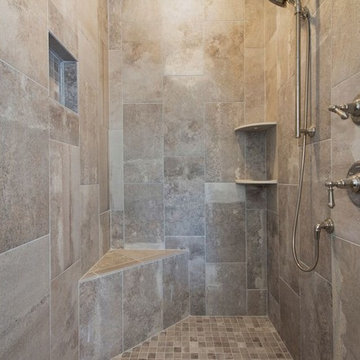
Modelo de cuarto de baño clásico renovado de tamaño medio con armarios con paneles con relieve, puertas de armario blancas, bañera encastrada, ducha empotrada, sanitario de dos piezas, baldosas y/o azulejos beige, baldosas y/o azulejos de travertino, paredes grises, suelo de travertino, aseo y ducha, lavabo bajoencimera, encimera de granito, suelo beige y ducha con cortina
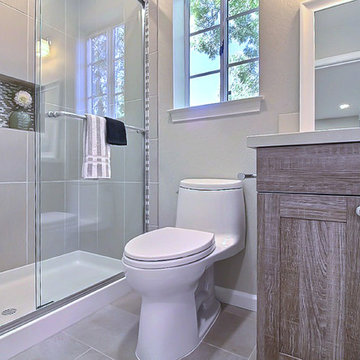
Diseño de cuarto de baño tradicional pequeño con armarios estilo shaker, puertas de armario de madera clara, ducha empotrada, sanitario de una pieza, baldosas y/o azulejos beige, baldosas y/o azulejos blancos, baldosas y/o azulejos en mosaico, paredes beige, suelo de travertino, aseo y ducha, lavabo bajoencimera y encimera de acrílico
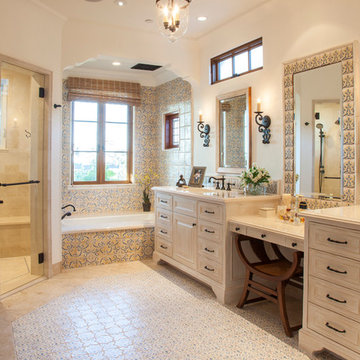
Kim Grant, Architect;
Elizabeth Barkett, Interior Designer - Ross Thiele & Sons Ltd.;
Theresa Clark, Landscape Architect;
Gail Owens, Photographer
Ejemplo de cuarto de baño principal y rectangular mediterráneo de tamaño medio con puertas de armario beige, bañera empotrada, baldosas y/o azulejos multicolor, paredes blancas, ducha a ras de suelo, baldosas y/o azulejos de cerámica, suelo de travertino, lavabo bajoencimera, encimera de cuarzo compacto, ducha con puerta con bisagras y armarios con paneles empotrados
Ejemplo de cuarto de baño principal y rectangular mediterráneo de tamaño medio con puertas de armario beige, bañera empotrada, baldosas y/o azulejos multicolor, paredes blancas, ducha a ras de suelo, baldosas y/o azulejos de cerámica, suelo de travertino, lavabo bajoencimera, encimera de cuarzo compacto, ducha con puerta con bisagras y armarios con paneles empotrados
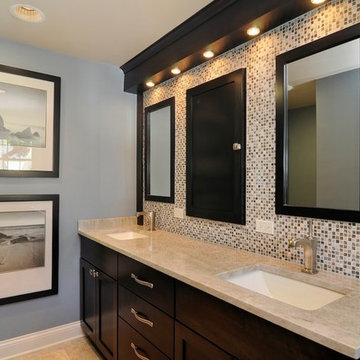
Master bathroom interior design and remodel in Palatine Illinois. The vanity’s sleek simplicity achieves elegance with a granite countertop and an intricate mosaic slate backsplash. A soft, blue wall brightens up the bathroom against the bold cabinets and tile. Large artwork elongates the space. Hidden cabinets are revealed when mirrors are opened to add storage.
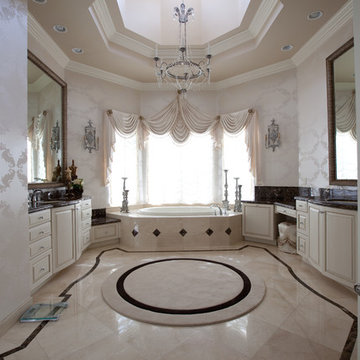
Modelo de cuarto de baño principal clásico grande con bañera encastrada, armarios con paneles empotrados, puertas de armario blancas, paredes blancas, suelo de travertino, lavabo bajoencimera y encimera de mármol
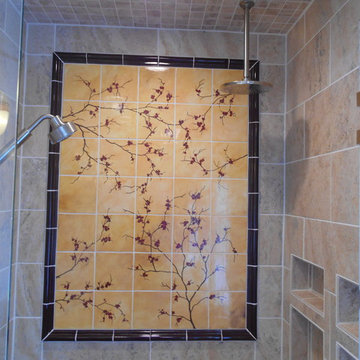
The client wanted to feel out doors when in this most private space. We collaborated and came up with this stunning shower insert. All hand painted in the Minneapolis MN, with gorgeous chair rail trim to frame it out.
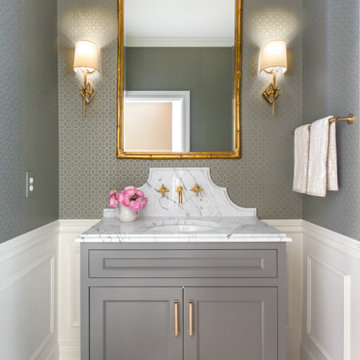
Ejemplo de cuarto de baño clásico renovado pequeño con armarios con paneles lisos, puertas de armario grises, sanitario de dos piezas, paredes grises, suelo de travertino, aseo y ducha, lavabo bajoencimera, encimera de mármol, suelo beige y encimeras multicolor
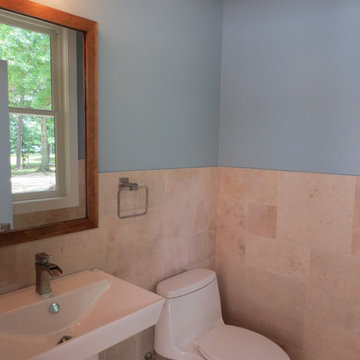
A travertine wainscot provides durability in this Cabana Bathroom. A waterfall faucet and nautical light fixture give it a coastal feel.
Image by JH Hunley
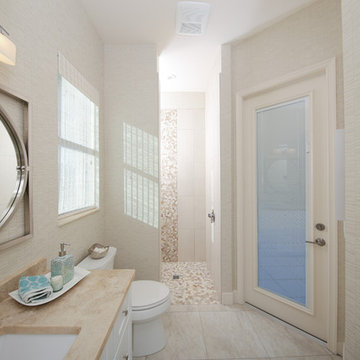
Guest bath with rich taupe tile and contemporary finishes.
Diseño de cuarto de baño principal actual grande con armarios estilo shaker, puertas de armario de madera en tonos medios, baldosas y/o azulejos beige, baldosas y/o azulejos de cerámica, encimera de granito, ducha empotrada, sanitario de una pieza, paredes beige, suelo de travertino, lavabo bajoencimera, suelo beige y ducha abierta
Diseño de cuarto de baño principal actual grande con armarios estilo shaker, puertas de armario de madera en tonos medios, baldosas y/o azulejos beige, baldosas y/o azulejos de cerámica, encimera de granito, ducha empotrada, sanitario de una pieza, paredes beige, suelo de travertino, lavabo bajoencimera, suelo beige y ducha abierta
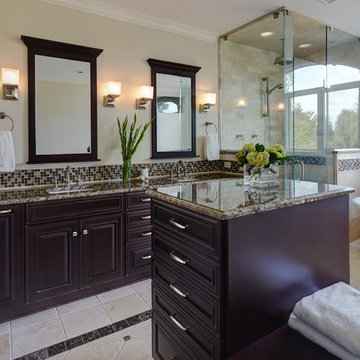
Tumbled travertine and dark emperador marble floor and wall tiles.
Foto de cuarto de baño principal tradicional grande con lavabo bajoencimera, armarios con paneles con relieve, puertas de armario de madera en tonos medios, encimera de mármol, bañera exenta, ducha esquinera, baldosas y/o azulejos beige, baldosas y/o azulejos de piedra, paredes beige y suelo de travertino
Foto de cuarto de baño principal tradicional grande con lavabo bajoencimera, armarios con paneles con relieve, puertas de armario de madera en tonos medios, encimera de mármol, bañera exenta, ducha esquinera, baldosas y/o azulejos beige, baldosas y/o azulejos de piedra, paredes beige y suelo de travertino
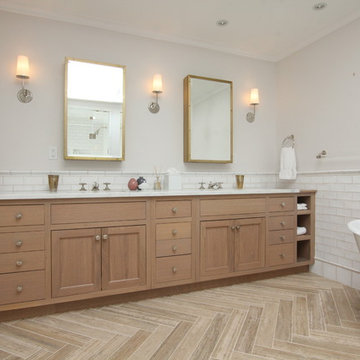
This project required the renovation of the Master Bedroom area of a Westchester County country house. Previously other areas of the house had been renovated by our client but she had saved the best for last. We reimagined and delineated five separate areas for the Master Suite from what before had been a more open floor plan: an Entry Hall; Master Closet; Master Bath; Study and Master Bedroom. We clarified the flow between these rooms and unified them with the rest of the house by using common details such as rift white oak floors; blackened Emtek hardware; and french doors to let light bleed through all of the spaces. We selected a vein cut travertine for the Master Bathroom floor that looked a lot like the rift white oak flooring elsewhere in the space so this carried the motif of the floor material into the Master Bathroom as well. Our client took the lead on selection of all the furniture, bath fixtures and lighting so we owe her no small praise for not only carrying the design through to the smallest details but coordinating the work of the contractors as well.

Clarified Studios
Diseño de cuarto de baño principal mediterráneo grande con lavabo bajoencimera, encimera de azulejos, bañera exenta, sanitario de dos piezas, baldosas y/o azulejos beige, baldosas y/o azulejos de terracota, paredes beige, suelo de travertino, puertas de armario de madera en tonos medios, suelo beige, encimeras beige y armarios con paneles empotrados
Diseño de cuarto de baño principal mediterráneo grande con lavabo bajoencimera, encimera de azulejos, bañera exenta, sanitario de dos piezas, baldosas y/o azulejos beige, baldosas y/o azulejos de terracota, paredes beige, suelo de travertino, puertas de armario de madera en tonos medios, suelo beige, encimeras beige y armarios con paneles empotrados
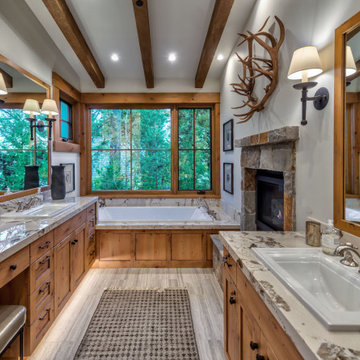
The master bathroom has two large vanities, a soaking tub, and a two-sided fireplace that is shared with the office.
Foto de cuarto de baño principal, doble y a medida de estilo americano grande con armarios estilo shaker, puertas de armario de madera oscura, bañera encastrada, paredes blancas, suelo de travertino, lavabo encastrado, suelo multicolor y encimeras grises
Foto de cuarto de baño principal, doble y a medida de estilo americano grande con armarios estilo shaker, puertas de armario de madera oscura, bañera encastrada, paredes blancas, suelo de travertino, lavabo encastrado, suelo multicolor y encimeras grises
1.316 ideas para cuartos de baño grises con suelo de travertino
5