1.913 ideas para cuartos de baño grises con encimeras negras
Filtrar por
Presupuesto
Ordenar por:Popular hoy
1 - 20 de 1913 fotos
Artículo 1 de 3

Modelo de cuarto de baño principal y único moderno pequeño con armarios con rebordes decorativos, puertas de armario de madera oscura, ducha empotrada, sanitario de una pieza, baldosas y/o azulejos negros, baldosas y/o azulejos de porcelana, paredes blancas, suelo de baldosas de porcelana, lavabo bajoencimera, encimera de cuarcita, suelo negro, ducha con puerta con bisagras, encimeras negras y hornacina

The guest bathroom received a completely new look with this bright floral wallpaper, classic wall sconces, and custom grey vanity.
Imagen de cuarto de baño tradicional renovado de tamaño medio con suelo de baldosas de cerámica, lavabo bajoencimera, encimera de cuarzo compacto, suelo gris, puertas de armario grises, paredes multicolor, encimeras negras y armarios con rebordes decorativos
Imagen de cuarto de baño tradicional renovado de tamaño medio con suelo de baldosas de cerámica, lavabo bajoencimera, encimera de cuarzo compacto, suelo gris, puertas de armario grises, paredes multicolor, encimeras negras y armarios con rebordes decorativos

The goal of this project was to upgrade the builder grade finishes and create an ergonomic space that had a contemporary feel. This bathroom transformed from a standard, builder grade bathroom to a contemporary urban oasis. This was one of my favorite projects, I know I say that about most of my projects but this one really took an amazing transformation. By removing the walls surrounding the shower and relocating the toilet it visually opened up the space. Creating a deeper shower allowed for the tub to be incorporated into the wet area. Adding a LED panel in the back of the shower gave the illusion of a depth and created a unique storage ledge. A custom vanity keeps a clean front with different storage options and linear limestone draws the eye towards the stacked stone accent wall.
Houzz Write Up: https://www.houzz.com/magazine/inside-houzz-a-chopped-up-bathroom-goes-streamlined-and-swank-stsetivw-vs~27263720
The layout of this bathroom was opened up to get rid of the hallway effect, being only 7 foot wide, this bathroom needed all the width it could muster. Using light flooring in the form of natural lime stone 12x24 tiles with a linear pattern, it really draws the eye down the length of the room which is what we needed. Then, breaking up the space a little with the stone pebble flooring in the shower, this client enjoyed his time living in Japan and wanted to incorporate some of the elements that he appreciated while living there. The dark stacked stone feature wall behind the tub is the perfect backdrop for the LED panel, giving the illusion of a window and also creates a cool storage shelf for the tub. A narrow, but tasteful, oval freestanding tub fit effortlessly in the back of the shower. With a sloped floor, ensuring no standing water either in the shower floor or behind the tub, every thought went into engineering this Atlanta bathroom to last the test of time. With now adequate space in the shower, there was space for adjacent shower heads controlled by Kohler digital valves. A hand wand was added for use and convenience of cleaning as well. On the vanity are semi-vessel sinks which give the appearance of vessel sinks, but with the added benefit of a deeper, rounded basin to avoid splashing. Wall mounted faucets add sophistication as well as less cleaning maintenance over time. The custom vanity is streamlined with drawers, doors and a pull out for a can or hamper.
A wonderful project and equally wonderful client. I really enjoyed working with this client and the creative direction of this project.
Brushed nickel shower head with digital shower valve, freestanding bathtub, curbless shower with hidden shower drain, flat pebble shower floor, shelf over tub with LED lighting, gray vanity with drawer fronts, white square ceramic sinks, wall mount faucets and lighting under vanity. Hidden Drain shower system. Atlanta Bathroom.

La salle d’eau est séparée de la chambre par une porte coulissante vitrée afin de laisser passer la lumière naturelle. L’armoire à pharmacie a été réalisée sur mesure. Ses portes miroir apportent volume et profondeur à l’espace. Afin de se fondre dans le décor et d’optimiser l’agencement, elle a été incrustée dans le doublage du mur.
Enfin, la mosaïque irisée bleue Kitkat (Casalux) apporte tout le caractère de cette mini pièce maximisée.

Imagen de cuarto de baño principal, doble y flotante actual con armarios con paneles lisos, baldosas y/o azulejos blancos, baldosas y/o azulejos de cemento, paredes blancas, encimera de esteatita y encimeras negras
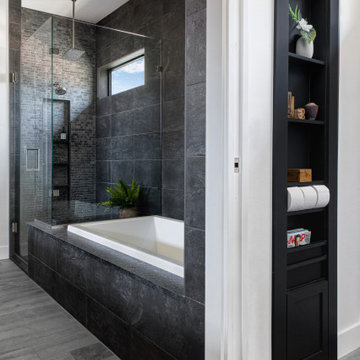
Master bathroom with black double vanity and makeup chair, walk in shower, and built in tub.
Imagen de cuarto de baño principal, doble y a medida moderno con armarios estilo shaker, puertas de armario negras, bañera encastrada, paredes blancas, ducha con puerta con bisagras, encimeras negras y cuarto de baño
Imagen de cuarto de baño principal, doble y a medida moderno con armarios estilo shaker, puertas de armario negras, bañera encastrada, paredes blancas, ducha con puerta con bisagras, encimeras negras y cuarto de baño

Master bathroom featuring freestanding tub, white oak vanity and linen cabinet, large format porcelain tile with a concrete look. Brass fixtures and bronze hardware.

Imagen de cuarto de baño principal, doble y flotante contemporáneo pequeño con armarios con paneles lisos, puertas de armario grises, ducha empotrada, sanitario de pared, baldosas y/o azulejos grises, baldosas y/o azulejos de porcelana, paredes negras, suelo de baldosas de porcelana, lavabo encastrado, encimera de acrílico, suelo gris, ducha con puerta corredera y encimeras negras
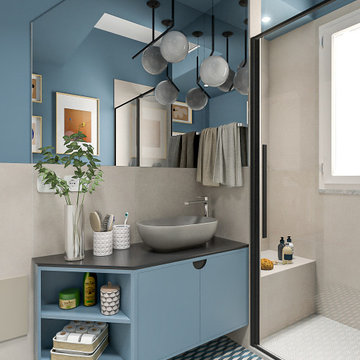
Liadesign
Imagen de cuarto de baño único y flotante contemporáneo pequeño con armarios con paneles lisos, puertas de armario azules, ducha empotrada, sanitario de dos piezas, baldosas y/o azulejos beige, baldosas y/o azulejos de porcelana, paredes azules, suelo de baldosas de porcelana, aseo y ducha, lavabo sobreencimera, encimera de acrílico, suelo multicolor, ducha con puerta corredera, encimeras negras, banco de ducha y bandeja
Imagen de cuarto de baño único y flotante contemporáneo pequeño con armarios con paneles lisos, puertas de armario azules, ducha empotrada, sanitario de dos piezas, baldosas y/o azulejos beige, baldosas y/o azulejos de porcelana, paredes azules, suelo de baldosas de porcelana, aseo y ducha, lavabo sobreencimera, encimera de acrílico, suelo multicolor, ducha con puerta corredera, encimeras negras, banco de ducha y bandeja

Foto de cuarto de baño doble y flotante contemporáneo con puertas de armario negras, bañera exenta, ducha abierta, baldosas y/o azulejos verdes, azulejos en listel, paredes blancas, suelo de baldosas de cerámica, aseo y ducha, lavabo con pedestal, encimera de acrílico, suelo multicolor, ducha abierta, encimeras negras y armarios con paneles lisos

Combining Japanese influences, a gentle colour palette inspired by one of Italy’s legendary printmakers, and a furniture collection from Scandinavian brands created this cosy abode. Functionality is key within Japandi aesthetic and this can be seen with plenty of storage built around the apartment. The neutral scandi tones are balanced with rich and warm tones of green in the living room and kitchen, creating an interior that warms the soul. The owners’ favourite hotel is a cosy hideaway in Barcelona called the Margot House where surfaces are whitewashed and mixed with light wood textures, naturally inspiring this very Japandi space.
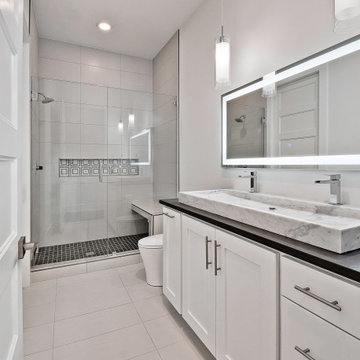
Imagen de cuarto de baño infantil, doble y a medida moderno de tamaño medio con armarios con paneles empotrados, puertas de armario blancas, ducha empotrada, sanitario de una pieza, baldosas y/o azulejos grises, baldosas y/o azulejos de porcelana, paredes blancas, suelo de baldosas de porcelana, lavabo bajoencimera, encimera de granito, suelo gris, ducha con puerta con bisagras, encimeras negras y banco de ducha
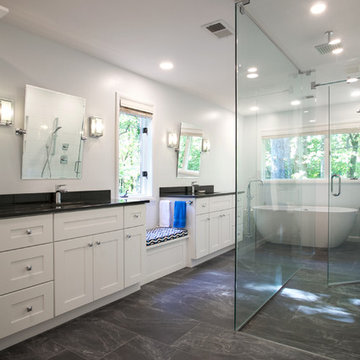
Barbara Brown Photography
Imagen de cuarto de baño principal actual grande con armarios con paneles empotrados, puertas de armario blancas, bañera exenta, ducha a ras de suelo, baldosas y/o azulejos blancos, baldosas y/o azulejos de cerámica, paredes blancas, suelo de pizarra, lavabo bajoencimera, encimera de mármol, suelo gris, ducha con puerta con bisagras y encimeras negras
Imagen de cuarto de baño principal actual grande con armarios con paneles empotrados, puertas de armario blancas, bañera exenta, ducha a ras de suelo, baldosas y/o azulejos blancos, baldosas y/o azulejos de cerámica, paredes blancas, suelo de pizarra, lavabo bajoencimera, encimera de mármol, suelo gris, ducha con puerta con bisagras y encimeras negras

New ProFlo tub, Anatolia Classic Calacatta 13" x 13" porcelain tub/shower wall tile laid in a brick style pattern with Cathedral Waterfall linear accent tile, custom recess/niche, Delta grab bars, Brizo Rook Series tub/shower fixtures, and frameless tub/shower sliding glass door! Anatolia Classic Calacatta 12" x 24" porcelain floor tile laid in a 1/3-2/3 pattern, Medallion custom cabinetry with full overlay slab doors and drawers, leathered Black Pearl granite countertop, and Top Knobs cabinet hardware!

Foto de cuarto de baño principal actual grande con armarios con paneles lisos, puertas de armario de madera oscura, ducha doble, sanitario de una pieza, baldosas y/o azulejos grises, paredes grises, lavabo sobreencimera, suelo gris, ducha con puerta con bisagras, encimeras negras, suelo de cemento y encimera de cemento

Foto de cuarto de baño principal campestre de tamaño medio con puertas de armario de madera en tonos medios, bañera exenta, ducha a ras de suelo, baldosas y/o azulejos blancos, baldosas y/o azulejos de cemento, paredes blancas, suelo de madera clara, lavabo bajoencimera, suelo beige, ducha abierta y encimeras negras

Modelo de cuarto de baño principal, doble y a medida moderno de tamaño medio con armarios con paneles con relieve, puertas de armario blancas, ducha abierta, sanitario de dos piezas, baldosas y/o azulejos grises, baldosas y/o azulejos de cerámica, paredes grises, suelo de baldosas de cerámica, lavabo bajoencimera, encimera de piedra caliza, suelo gris, ducha abierta, encimeras negras y banco de ducha

Imagen de cuarto de baño principal, doble y de pie actual grande con puertas de armario de madera en tonos medios, sanitario de una pieza, baldosas y/o azulejos de mármol, paredes blancas, suelo de mármol, encimera de mármol, suelo blanco, ducha abierta, encimeras negras, baldosas y/o azulejos blancas y negros, lavabo tipo consola y ducha a ras de suelo
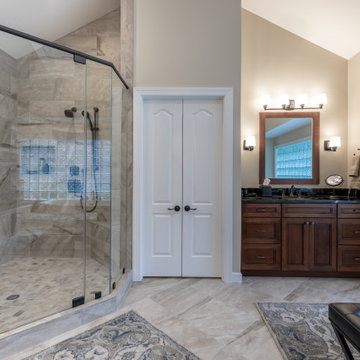
This older couple have been residing in their one level custom home since the early 80’s. The Master bathroom old design was dysfunctional, steps in bathroom were dangerous for their age, the deck mounted tub took too much floor space, vanity space was limited. Swing doors were cutting accessibility for them. The wanted to open up the space and bring this old dragged of bathroom into a new era of design and functionality.
Planned a double sided fireplace in front of the tub area, taking out all multi-level shower and tub area, enlarged the shower stall and moved the new free standing tub directly under the wall of glass blocks, We have taken advantage of tall cathedral ceiling and added new ceiling and recess lights to brighten this space. The toilet area was enclosed with a frost glass pocket and made more room for larger vanity and counter space, given them lots of storage, small closets were taken out and replaced with larger linen cabinetry.
We have relocated the toilet to open up large portion of back wall, now home for his vanity space. The shower was moved to the corner, taking some space form adjacent closet.
Customer framed mirror, sconce lighting has taken over the left side of pantry, will large scale tile (and heated floor) this master bathroom transformation has given them a whole new life.
Carefully selected stain on cabinetry complimenting the stone top and porcelain floor and wall tiles were all a big part of this transformation.
The custom closet system has given them a much-needed space for their clothing and all their seasonal clothes.
Now more than ever life in their master suite is pleasurable and relaxing.

Diseño de cuarto de baño principal, doble y flotante contemporáneo con armarios con paneles lisos, puertas de armario marrones, bañera exenta, ducha abierta, baldosas y/o azulejos beige, paredes marrones, lavabo sobreencimera, suelo marrón, ducha abierta, encimeras negras y imitación a madera
1.913 ideas para cuartos de baño grises con encimeras negras
1