1.495 ideas para cuartos de baño grises con encimeras marrones
Filtrar por
Presupuesto
Ordenar por:Popular hoy
21 - 40 de 1495 fotos
Artículo 1 de 3
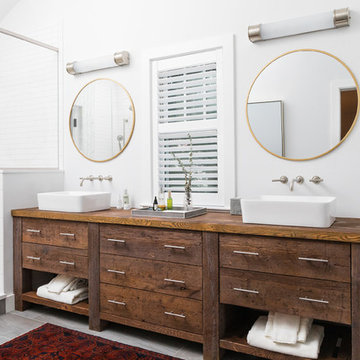
Joyelle West Photography
Foto de cuarto de baño principal clásico de tamaño medio con puertas de armario de madera en tonos medios, baldosas y/o azulejos blancos, baldosas y/o azulejos de cemento, paredes blancas, suelo de baldosas de porcelana, lavabo sobreencimera, encimera de madera, suelo gris, ducha con puerta con bisagras, ducha empotrada, encimeras marrones, espejo con luz y armarios con paneles lisos
Foto de cuarto de baño principal clásico de tamaño medio con puertas de armario de madera en tonos medios, baldosas y/o azulejos blancos, baldosas y/o azulejos de cemento, paredes blancas, suelo de baldosas de porcelana, lavabo sobreencimera, encimera de madera, suelo gris, ducha con puerta con bisagras, ducha empotrada, encimeras marrones, espejo con luz y armarios con paneles lisos
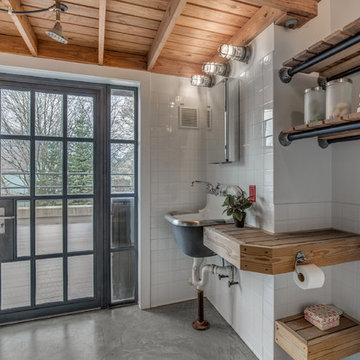
Ejemplo de cuarto de baño urbano con baldosas y/o azulejos blancos, suelo de cemento, encimera de madera, armarios abiertos, lavabo suspendido y encimeras marrones

Photography by Tom Roe
Foto de cuarto de baño contemporáneo pequeño con ducha abierta, puertas de armario marrones, bañera exenta, ducha abierta, baldosas y/o azulejos beige, aseo y ducha, lavabo sobreencimera, encimera de madera y encimeras marrones
Foto de cuarto de baño contemporáneo pequeño con ducha abierta, puertas de armario marrones, bañera exenta, ducha abierta, baldosas y/o azulejos beige, aseo y ducha, lavabo sobreencimera, encimera de madera y encimeras marrones
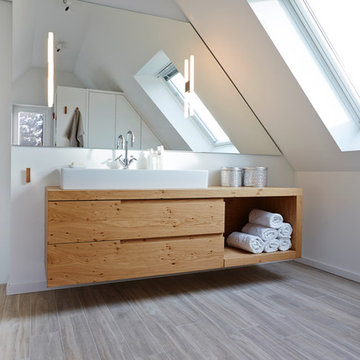
Foto: Johannes Rascher
Imagen de cuarto de baño principal actual grande con lavabo sobreencimera, puertas de armario de madera oscura, paredes blancas, suelo de madera clara, armarios abiertos, encimera de madera y encimeras marrones
Imagen de cuarto de baño principal actual grande con lavabo sobreencimera, puertas de armario de madera oscura, paredes blancas, suelo de madera clara, armarios abiertos, encimera de madera y encimeras marrones

Property Marketed by Hudson Place Realty - Style meets substance in this circa 1875 townhouse. Completely renovated & restored in a contemporary, yet warm & welcoming style, 295 Pavonia Avenue is the ultimate home for the 21st century urban family. Set on a 25’ wide lot, this Hamilton Park home offers an ideal open floor plan, 5 bedrooms, 3.5 baths and a private outdoor oasis.
With 3,600 sq. ft. of living space, the owner’s triplex showcases a unique formal dining rotunda, living room with exposed brick and built in entertainment center, powder room and office nook. The upper bedroom floors feature a master suite separate sitting area, large walk-in closet with custom built-ins, a dream bath with an over-sized soaking tub, double vanity, separate shower and water closet. The top floor is its own private retreat complete with bedroom, full bath & large sitting room.
Tailor-made for the cooking enthusiast, the chef’s kitchen features a top notch appliance package with 48” Viking refrigerator, Kuppersbusch induction cooktop, built-in double wall oven and Bosch dishwasher, Dacor espresso maker, Viking wine refrigerator, Italian Zebra marble counters and walk-in pantry. A breakfast nook leads out to the large deck and yard for seamless indoor/outdoor entertaining.
Other building features include; a handsome façade with distinctive mansard roof, hardwood floors, Lutron lighting, home automation/sound system, 2 zone CAC, 3 zone radiant heat & tremendous storage, A garden level office and large one bedroom apartment with private entrances, round out this spectacular home.

Hood House is a playful protector that respects the heritage character of Carlton North whilst celebrating purposeful change. It is a luxurious yet compact and hyper-functional home defined by an exploration of contrast: it is ornamental and restrained, subdued and lively, stately and casual, compartmental and open.
For us, it is also a project with an unusual history. This dual-natured renovation evolved through the ownership of two separate clients. Originally intended to accommodate the needs of a young family of four, we shifted gears at the eleventh hour and adapted a thoroughly resolved design solution to the needs of only two. From a young, nuclear family to a blended adult one, our design solution was put to a test of flexibility.
The result is a subtle renovation almost invisible from the street yet dramatic in its expressive qualities. An oblique view from the northwest reveals the playful zigzag of the new roof, the rippling metal hood. This is a form-making exercise that connects old to new as well as establishing spatial drama in what might otherwise have been utilitarian rooms upstairs. A simple palette of Australian hardwood timbers and white surfaces are complimented by tactile splashes of brass and rich moments of colour that reveal themselves from behind closed doors.
Our internal joke is that Hood House is like Lazarus, risen from the ashes. We’re grateful that almost six years of hard work have culminated in this beautiful, protective and playful house, and so pleased that Glenda and Alistair get to call it home.

Foto de cuarto de baño único y flotante minimalista de tamaño medio con armarios con paneles lisos, puertas de armario de madera clara, ducha abierta, sanitario de pared, baldosas y/o azulejos azules, baldosas y/o azulejos de cemento, paredes grises, suelo de azulejos de cemento, aseo y ducha, lavabo sobreencimera, encimera de madera, suelo gris, ducha abierta, encimeras marrones y hornacina
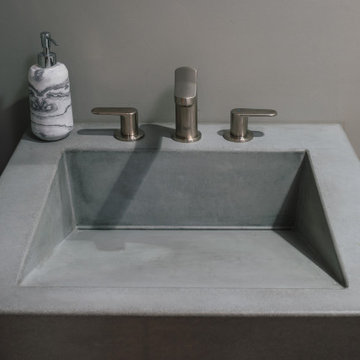
A transitional bathroom design with Earth tone color palette. A concrete sink set on a floating piece of raw wood. Black stainless faucet, black hardware, a round mirror, and glass globe pendant lighting.
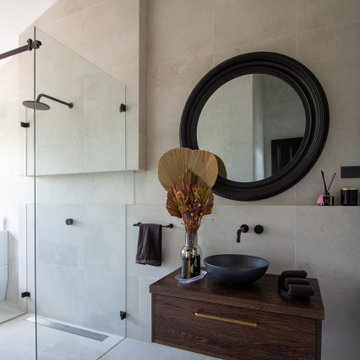
Minimalist in nature with ornate elements
Foto de cuarto de baño único y flotante actual de tamaño medio con armarios con paneles lisos, puertas de armario de madera en tonos medios, ducha a ras de suelo, sanitario de una pieza, baldosas y/o azulejos grises, paredes grises, suelo de baldosas de porcelana, aseo y ducha, lavabo sobreencimera, encimera de madera, suelo gris, ducha con puerta con bisagras y encimeras marrones
Foto de cuarto de baño único y flotante actual de tamaño medio con armarios con paneles lisos, puertas de armario de madera en tonos medios, ducha a ras de suelo, sanitario de una pieza, baldosas y/o azulejos grises, paredes grises, suelo de baldosas de porcelana, aseo y ducha, lavabo sobreencimera, encimera de madera, suelo gris, ducha con puerta con bisagras y encimeras marrones
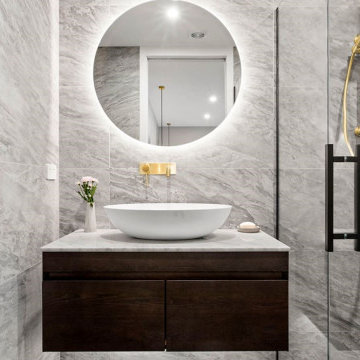
The skill is to introduce a stylish interplay between the different zones of the room: the products used should harmonise to ensure formal consistency. They are the thread that runs through a perfectly attuned interior design

Imagen de cuarto de baño único y de pie de estilo americano de tamaño medio con puertas de armario de madera oscura, paredes blancas, aseo y ducha, lavabo sobreencimera, encimera de madera, suelo multicolor, encimeras marrones y armarios abiertos

A bright bathroom remodel and refurbishment. The clients wanted a lot of storage, a good size bath and a walk in wet room shower which we delivered. Their love of blue was noted and we accented it with yellow, teak furniture and funky black tapware

Imagen de cuarto de baño rústico de tamaño medio con baldosas y/o azulejos grises, paredes beige, suelo de baldosas de porcelana, lavabo sobreencimera, encimera de madera, suelo gris y encimeras marrones
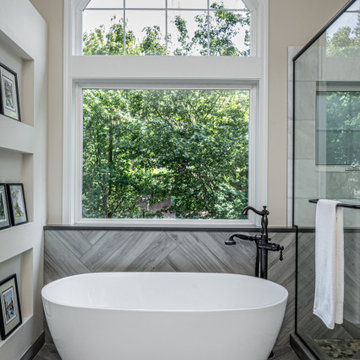
This master bathroom has wood plank looking porcelain tiles installed in a herringbone pattern. The master bath shower has 12 x 24 marble tiles on the wall with pebble tile floors and wood plank looking porcelain tiles installed in a herringbone pattern on the back wall. The oil rubbed bronze tub fixture matches the vanity cabinet pulls, shower fixture, and sink faucets.
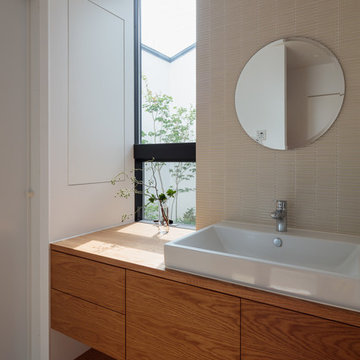
坪庭に面した窓からタップリ光が届く洗面室
Modelo de cuarto de baño contemporáneo con armarios con paneles lisos, puertas de armario de madera oscura, baldosas y/o azulejos beige, baldosas y/o azulejos en mosaico, paredes blancas, lavabo sobreencimera, encimera de madera, suelo marrón y encimeras marrones
Modelo de cuarto de baño contemporáneo con armarios con paneles lisos, puertas de armario de madera oscura, baldosas y/o azulejos beige, baldosas y/o azulejos en mosaico, paredes blancas, lavabo sobreencimera, encimera de madera, suelo marrón y encimeras marrones
Bathroom - Freedom by Metricon Delta, on display in Strathfieldsaye VIC.
Imagen de cuarto de baño principal actual con armarios con paneles lisos, puertas de armario de madera oscura, bañera exenta, baldosas y/o azulejos grises, paredes grises, lavabo sobreencimera, suelo gris y encimeras marrones
Imagen de cuarto de baño principal actual con armarios con paneles lisos, puertas de armario de madera oscura, bañera exenta, baldosas y/o azulejos grises, paredes grises, lavabo sobreencimera, suelo gris y encimeras marrones
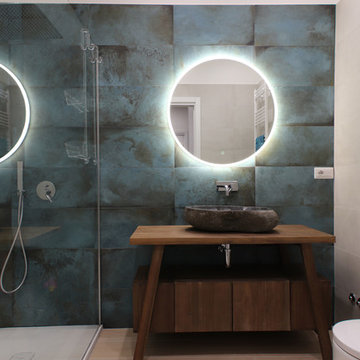
Ejemplo de cuarto de baño actual con armarios con paneles lisos, puertas de armario de madera oscura, ducha empotrada, sanitario de pared, baldosas y/o azulejos verdes, suelo de madera clara, aseo y ducha, lavabo sobreencimera, encimera de madera, suelo beige y encimeras marrones

Modelo de cuarto de baño rural con puertas de armario con efecto envejecido, paredes grises, lavabo sobreencimera, encimera de madera, encimeras marrones y armarios con paneles con relieve
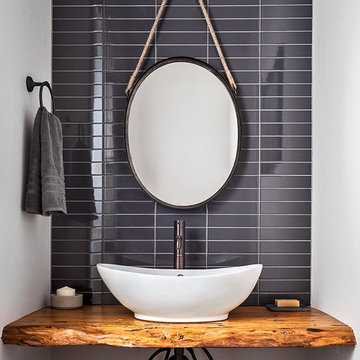
Modelo de cuarto de baño moderno con armarios abiertos, puertas de armario con efecto envejecido, baldosas y/o azulejos negros, baldosas y/o azulejos de cerámica, paredes blancas, lavabo sobreencimera, encimera de madera y encimeras marrones

This stunning master bath remodel is a place of peace and solitude from the soft muted hues of white, gray and blue to the luxurious deep soaking tub and shower area with a combination of multiple shower heads and body jets. The frameless glass shower enclosure furthers the open feel of the room, and showcases the shower’s glittering mosaic marble and polished nickel fixtures. The separate custom vanities, elegant fixtures and dramatic crystal chandelier give the room plenty of sparkle.
1.495 ideas para cuartos de baño grises con encimeras marrones
2