918 ideas para cuartos de baño grises con encimera de azulejos
Filtrar por
Presupuesto
Ordenar por:Popular hoy
141 - 160 de 918 fotos
Artículo 1 de 3

The Aerius - Modern Craftsman in Ridgefield Washington by Cascade West Development Inc.
Upon opening the 8ft tall door and entering the foyer an immediate display of light, color and energy is presented to us in the form of 13ft coffered ceilings, abundant natural lighting and an ornate glass chandelier. Beckoning across the hall an entrance to the Great Room is beset by the Master Suite, the Den, a central stairway to the Upper Level and a passageway to the 4-bay Garage and Guest Bedroom with attached bath. Advancement to the Great Room reveals massive, built-in vertical storage, a vast area for all manner of social interactions and a bountiful showcase of the forest scenery that allows the natural splendor of the outside in. The sleek corner-kitchen is composed with elevated countertops. These additional 4in create the perfect fit for our larger-than-life homeowner and make stooping and drooping a distant memory. The comfortable kitchen creates no spatial divide and easily transitions to the sun-drenched dining nook, complete with overhead coffered-beam ceiling. This trifecta of function, form and flow accommodates all shapes and sizes and allows any number of events to be hosted here. On the rare occasion more room is needed, the sliding glass doors can be opened allowing an out-pour of activity. Almost doubling the square-footage and extending the Great Room into the arboreous locale is sure to guarantee long nights out under the stars.
Cascade West Facebook: https://goo.gl/MCD2U1
Cascade West Website: https://goo.gl/XHm7Un
These photos, like many of ours, were taken by the good people of ExposioHDR - Portland, Or
Exposio Facebook: https://goo.gl/SpSvyo
Exposio Website: https://goo.gl/Cbm8Ya

Ejemplo de cuarto de baño único y flotante actual grande con armarios con paneles lisos, puertas de armario grises, bañera encastrada sin remate, ducha empotrada, sanitario de pared, baldosas y/o azulejos grises, baldosas y/o azulejos de porcelana, paredes negras, suelo de baldosas de porcelana, aseo y ducha, lavabo encastrado, encimera de azulejos, suelo gris, ducha con puerta con bisagras, encimeras grises y espejo con luz
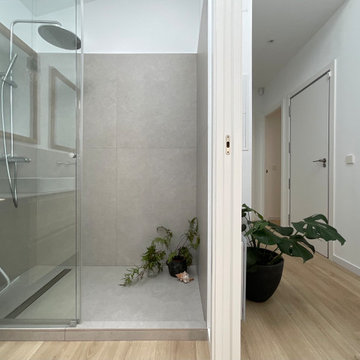
Imagen de cuarto de baño principal, doble, flotante y blanco y madera moderno de tamaño medio con todos los estilos de armarios, puertas de armario blancas, ducha a ras de suelo, sanitario de pared, baldosas y/o azulejos grises, gres porcelanico, paredes blancas, suelo laminado, lavabo sobreencimera, encimera de azulejos, suelo marrón, ducha con puerta corredera, encimeras grises, ventanas, todos los diseños de techos y todos los tratamientos de pared

Victorian Style Bathroom in Horsham, West Sussex
In the peaceful village of Warnham, West Sussex, bathroom designer George Harvey has created a fantastic Victorian style bathroom space, playing homage to this characterful house.
Making the most of present-day, Victorian Style bathroom furnishings was the brief for this project, with this client opting to maintain the theme of the house throughout this bathroom space. The design of this project is minimal with white and black used throughout to build on this theme, with present day technologies and innovation used to give the client a well-functioning bathroom space.
To create this space designer George has used bathroom suppliers Burlington and Crosswater, with traditional options from each utilised to bring the classic black and white contrast desired by the client. In an additional modern twist, a HiB illuminating mirror has been included – incorporating a present-day innovation into this timeless bathroom space.
Bathroom Accessories
One of the key design elements of this project is the contrast between black and white and balancing this delicately throughout the bathroom space. With the client not opting for any bathroom furniture space, George has done well to incorporate traditional Victorian accessories across the room. Repositioned and refitted by our installation team, this client has re-used their own bath for this space as it not only suits this space to a tee but fits perfectly as a focal centrepiece to this bathroom.
A generously sized Crosswater Clear6 shower enclosure has been fitted in the corner of this bathroom, with a sliding door mechanism used for access and Crosswater’s Matt Black frame option utilised in a contemporary Victorian twist. Distinctive Burlington ceramics have been used in the form of pedestal sink and close coupled W/C, bringing a traditional element to these essential bathroom pieces.
Bathroom Features
Traditional Burlington Brassware features everywhere in this bathroom, either in the form of the Walnut finished Kensington range or Chrome and Black Trent brassware. Walnut pillar taps, bath filler and handset bring warmth to the space with Chrome and Black shower valve and handset contributing to the Victorian feel of this space. Above the basin area sits a modern HiB Solstice mirror with integrated demisting technology, ambient lighting and customisable illumination. This HiB mirror also nicely balances a modern inclusion with the traditional space through the selection of a Matt Black finish.
Along with the bathroom fitting, plumbing and electrics, our installation team also undertook a full tiling of this bathroom space. Gloss White wall tiles have been used as a base for Victorian features while the floor makes decorative use of Black and White Petal patterned tiling with an in keeping black border tile. As part of the installation our team have also concealed all pipework for a minimal feel.
Our Bathroom Design & Installation Service
With any bathroom redesign several trades are needed to ensure a great finish across every element of your space. Our installation team has undertaken a full bathroom fitting, electrics, plumbing and tiling work across this project with our project management team organising the entire works. Not only is this bathroom a great installation, designer George has created a fantastic space that is tailored and well-suited to this Victorian Warnham home.
If this project has inspired your next bathroom project, then speak to one of our experienced designers about it.
Call a showroom or use our online appointment form to book your free design & quote.

A stunning Master Bathroom with large stone bath tub, walk in rain shower, large format porcelain tiles, gun metal finish bathroom fittings, bespoke wood features and stylish Janey Butler Interiors throughout.
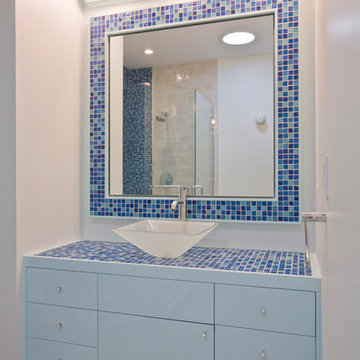
Residence, Bethesda MD, Vanity, High Gloss Lacquer, baby blue
Imagen de cuarto de baño principal actual grande con lavabo con pedestal, puertas de armario azules, encimera de azulejos, baldosas y/o azulejos azules, baldosas y/o azulejos en mosaico, paredes blancas y suelo de baldosas de cerámica
Imagen de cuarto de baño principal actual grande con lavabo con pedestal, puertas de armario azules, encimera de azulejos, baldosas y/o azulejos azules, baldosas y/o azulejos en mosaico, paredes blancas y suelo de baldosas de cerámica
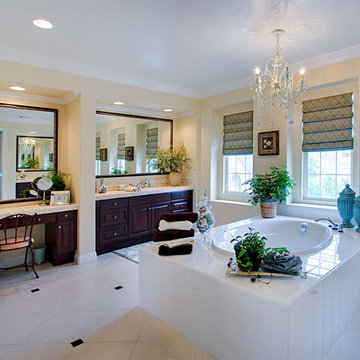
Ejemplo de cuarto de baño tradicional con armarios con paneles con relieve, puertas de armario de madera en tonos medios, encimera de azulejos, bañera encastrada y baldosas y/o azulejos blancos
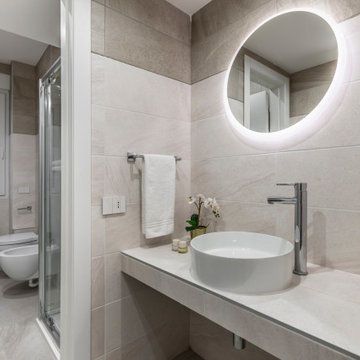
Foto de cuarto de baño flotante actual de tamaño medio con ducha esquinera, sanitario de pared, baldosas y/o azulejos de porcelana, paredes beige, suelo de baldosas de porcelana, aseo y ducha, lavabo sobreencimera, encimera de azulejos, baldosas y/o azulejos beige, suelo gris, ducha con puerta con bisagras y encimeras beige
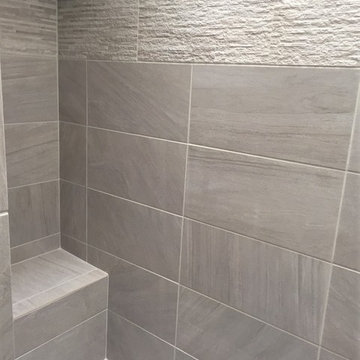
Beautiful tiles and mosaics in these one of a kind bathrooms constructed by Aggieland Carpet One. Make your interior design dreams a reality, go to our profile page and contact us today!

Diseño de cuarto de baño único y a medida moderno pequeño con armarios tipo vitrina, ducha abierta, sanitario de pared, baldosas y/o azulejos grises, baldosas y/o azulejos de porcelana, paredes grises, suelo de baldosas de porcelana, aseo y ducha, lavabo encastrado, encimera de azulejos, suelo gris, ducha abierta y encimeras grises
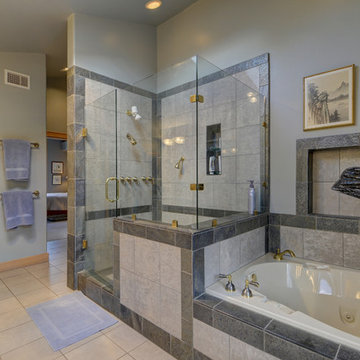
www.realestatedurango.com/coldwell-banker-media-team, courtesy of Bobbie Carll, Broker
Imagen de cuarto de baño principal actual grande con armarios con paneles con relieve, puertas de armario de madera clara, bañera exenta, ducha esquinera, sanitario de pared, baldosas y/o azulejos blancos, baldosas y/o azulejos de porcelana, suelo de baldosas de porcelana, lavabo integrado, encimera de azulejos, suelo marrón y ducha con puerta con bisagras
Imagen de cuarto de baño principal actual grande con armarios con paneles con relieve, puertas de armario de madera clara, bañera exenta, ducha esquinera, sanitario de pared, baldosas y/o azulejos blancos, baldosas y/o azulejos de porcelana, suelo de baldosas de porcelana, lavabo integrado, encimera de azulejos, suelo marrón y ducha con puerta con bisagras
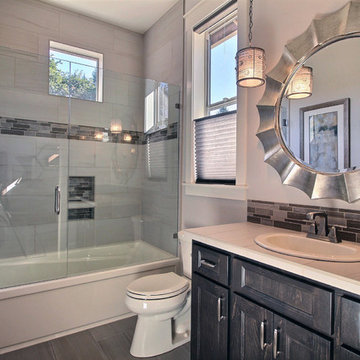
Paint by Sherwin Williams
Body Color - Agreeable Gray - SW 7029
Trim Color - Dover White - SW 6385
Media Room Wall Color - Accessible Beige - SW 7036
Floor & Wall Tile by Macadam Floor & Design
Tile Countertops & Tub Walls by Florida Tile
Tile Product Sequence in Breeze (in Drift on floor)
Shower Wall Accent & Niche Tile by Tierra Sol
Tile Product - Driftwood in Muretto Brown Mosaic
Sinks by Decolav
Sink Faucet by Delta Faucet
Windows by Milgard Windows & Doors
Window Product Style Line® Series
Window Supplier Troyco - Window & Door
Window Treatments by Budget Blinds
Lighting by Destination Lighting
Fixtures by Crystorama Lighting
Interior Design by Creative Interiors & Design
Custom Cabinetry & Storage by Northwood Cabinets
Customized & Built by Cascade West Development
Photography by ExposioHDR Portland
Original Plans by Alan Mascord Design Associates
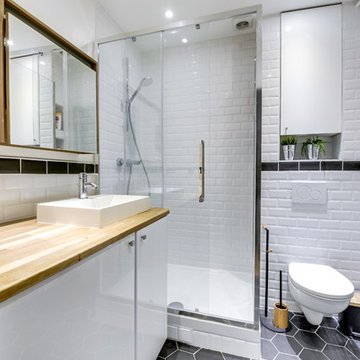
Shoootin
Foto de cuarto de baño principal actual con armarios con rebordes decorativos, puertas de armario blancas, ducha esquinera, sanitario de pared, baldosas y/o azulejos blancos, baldosas y/o azulejos de cerámica, paredes blancas, lavabo encastrado, encimera de azulejos y suelo de baldosas de cerámica
Foto de cuarto de baño principal actual con armarios con rebordes decorativos, puertas de armario blancas, ducha esquinera, sanitario de pared, baldosas y/o azulejos blancos, baldosas y/o azulejos de cerámica, paredes blancas, lavabo encastrado, encimera de azulejos y suelo de baldosas de cerámica
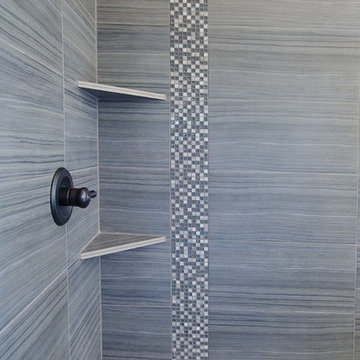
Photo of the Master Bathroom in Lot 15 at Iron Ridge Woods. Photo taken by Danyel Rogers.
Imagen de cuarto de baño principal tradicional renovado grande con lavabo encastrado, armarios con paneles empotrados, puertas de armario de madera en tonos medios, encimera de azulejos, bañera encastrada, ducha esquinera, sanitario de pared, baldosas y/o azulejos grises, baldosas y/o azulejos de porcelana, paredes beige y suelo de baldosas de porcelana
Imagen de cuarto de baño principal tradicional renovado grande con lavabo encastrado, armarios con paneles empotrados, puertas de armario de madera en tonos medios, encimera de azulejos, bañera encastrada, ducha esquinera, sanitario de pared, baldosas y/o azulejos grises, baldosas y/o azulejos de porcelana, paredes beige y suelo de baldosas de porcelana
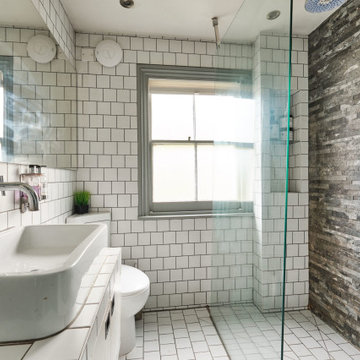
The wet room is fully tiles with classic square white tiles with a stone feature wall.
Ejemplo de cuarto de baño único, flotante y gris y blanco actual de tamaño medio sin sin inodoro con armarios con paneles lisos, puertas de armario blancas, sanitario de dos piezas, baldosas y/o azulejos blancos, baldosas y/o azulejos de porcelana, paredes blancas, suelo de baldosas de cerámica, aseo y ducha, lavabo suspendido, encimera de azulejos, suelo blanco, ducha abierta, encimeras blancas y panelado
Ejemplo de cuarto de baño único, flotante y gris y blanco actual de tamaño medio sin sin inodoro con armarios con paneles lisos, puertas de armario blancas, sanitario de dos piezas, baldosas y/o azulejos blancos, baldosas y/o azulejos de porcelana, paredes blancas, suelo de baldosas de cerámica, aseo y ducha, lavabo suspendido, encimera de azulejos, suelo blanco, ducha abierta, encimeras blancas y panelado
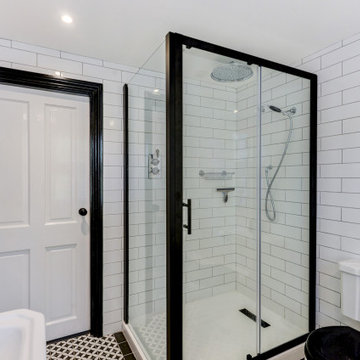
Victorian Style Bathroom in Horsham, West Sussex
In the peaceful village of Warnham, West Sussex, bathroom designer George Harvey has created a fantastic Victorian style bathroom space, playing homage to this characterful house.
Making the most of present-day, Victorian Style bathroom furnishings was the brief for this project, with this client opting to maintain the theme of the house throughout this bathroom space. The design of this project is minimal with white and black used throughout to build on this theme, with present day technologies and innovation used to give the client a well-functioning bathroom space.
To create this space designer George has used bathroom suppliers Burlington and Crosswater, with traditional options from each utilised to bring the classic black and white contrast desired by the client. In an additional modern twist, a HiB illuminating mirror has been included – incorporating a present-day innovation into this timeless bathroom space.
Bathroom Accessories
One of the key design elements of this project is the contrast between black and white and balancing this delicately throughout the bathroom space. With the client not opting for any bathroom furniture space, George has done well to incorporate traditional Victorian accessories across the room. Repositioned and refitted by our installation team, this client has re-used their own bath for this space as it not only suits this space to a tee but fits perfectly as a focal centrepiece to this bathroom.
A generously sized Crosswater Clear6 shower enclosure has been fitted in the corner of this bathroom, with a sliding door mechanism used for access and Crosswater’s Matt Black frame option utilised in a contemporary Victorian twist. Distinctive Burlington ceramics have been used in the form of pedestal sink and close coupled W/C, bringing a traditional element to these essential bathroom pieces.
Bathroom Features
Traditional Burlington Brassware features everywhere in this bathroom, either in the form of the Walnut finished Kensington range or Chrome and Black Trent brassware. Walnut pillar taps, bath filler and handset bring warmth to the space with Chrome and Black shower valve and handset contributing to the Victorian feel of this space. Above the basin area sits a modern HiB Solstice mirror with integrated demisting technology, ambient lighting and customisable illumination. This HiB mirror also nicely balances a modern inclusion with the traditional space through the selection of a Matt Black finish.
Along with the bathroom fitting, plumbing and electrics, our installation team also undertook a full tiling of this bathroom space. Gloss White wall tiles have been used as a base for Victorian features while the floor makes decorative use of Black and White Petal patterned tiling with an in keeping black border tile. As part of the installation our team have also concealed all pipework for a minimal feel.
Our Bathroom Design & Installation Service
With any bathroom redesign several trades are needed to ensure a great finish across every element of your space. Our installation team has undertaken a full bathroom fitting, electrics, plumbing and tiling work across this project with our project management team organising the entire works. Not only is this bathroom a great installation, designer George has created a fantastic space that is tailored and well-suited to this Victorian Warnham home.
If this project has inspired your next bathroom project, then speak to one of our experienced designers about it.
Call a showroom or use our online appointment form to book your free design & quote.

The shower en-suite to the master bedroom at our renovation project in Fulham, South West London. We removed the wall from the adjoining bedroom and created a new space between both rooms for a new ensuite with shower.⠀⠀⠀⠀⠀⠀⠀⠀⠀
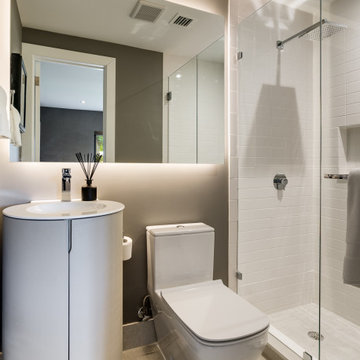
Modern bathroom with pedestal sink and backlit mirror, subway tile in shower
Ejemplo de cuarto de baño principal, único y de pie contemporáneo de tamaño medio con armarios con paneles con relieve, puertas de armario blancas, sanitario de una pieza, baldosas y/o azulejos blancos, baldosas y/o azulejos de cemento, paredes grises, suelo de baldosas de porcelana, lavabo con pedestal, ducha con puerta con bisagras, encimeras blancas, hornacina, papel pintado, suelo beige, ducha empotrada y encimera de azulejos
Ejemplo de cuarto de baño principal, único y de pie contemporáneo de tamaño medio con armarios con paneles con relieve, puertas de armario blancas, sanitario de una pieza, baldosas y/o azulejos blancos, baldosas y/o azulejos de cemento, paredes grises, suelo de baldosas de porcelana, lavabo con pedestal, ducha con puerta con bisagras, encimeras blancas, hornacina, papel pintado, suelo beige, ducha empotrada y encimera de azulejos
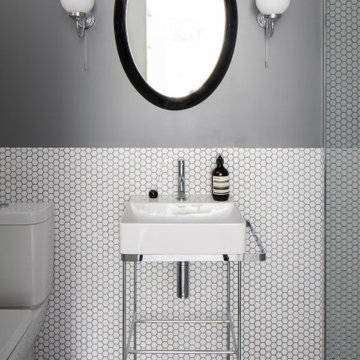
Keeping it compact, these Mono Hex tiles are small and sweet with a mosaic design that can add a luxe look to kitchens and bathrooms.
Imagen de cuarto de baño infantil tradicional renovado de tamaño medio con baldosas y/o azulejos de cerámica, suelo de baldosas de porcelana y encimera de azulejos
Imagen de cuarto de baño infantil tradicional renovado de tamaño medio con baldosas y/o azulejos de cerámica, suelo de baldosas de porcelana y encimera de azulejos
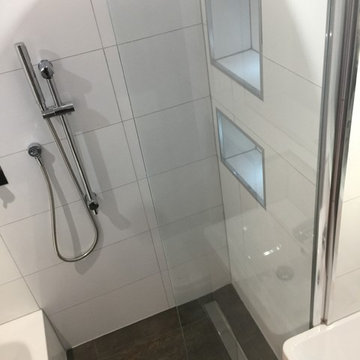
A small contemporary bathroom room which has been renovated to include a wet room shower tray, bath, wall hung basin unit, back to wall toilet, towel rail and cupboard storage.
We also included some little pockets within the shower area for the customer to put their shampoos without encrouching on them within the shower.
Also to maximise the space we installed a pocket door, so no waisted space within the flat at all, in or out of the bathroom.
918 ideas para cuartos de baño grises con encimera de azulejos
8